Interior and exterior design for all cases
All the amazing things you can do while using the Planner 5D online tool. Explore all the use cases features of advanced and easy-to-use 3D home design software for free.
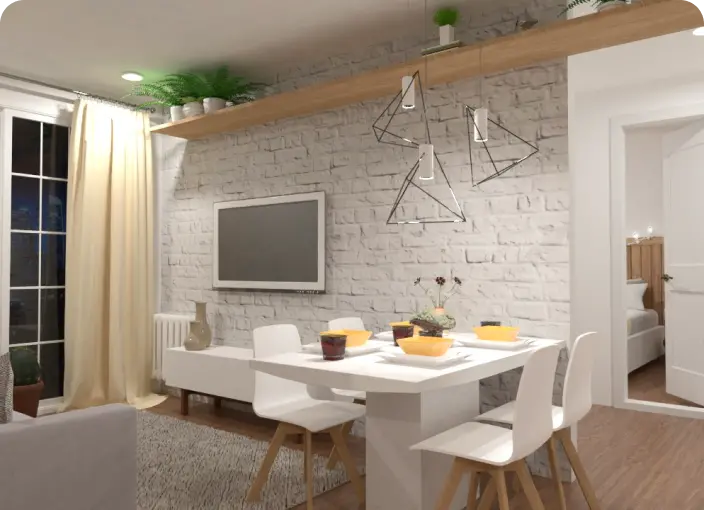
Kitchen Planner
A kitchen planner tool is an intuitive instrument to perfectly plan your future kitchen design considering shapes, working zones, lighting, and other crucial parameters.
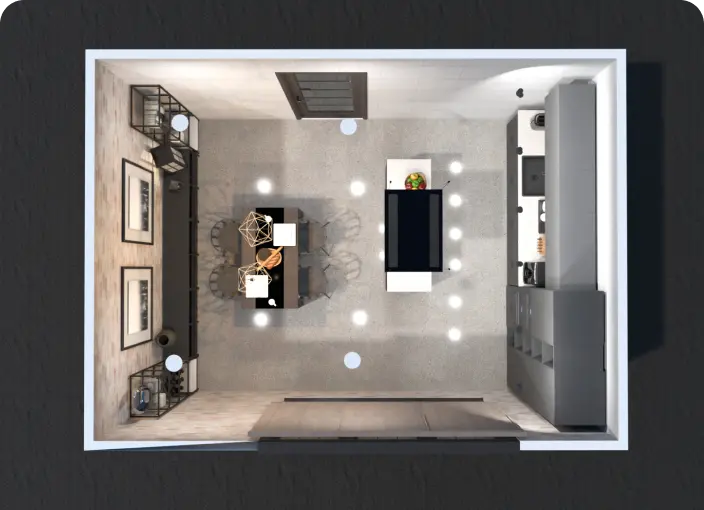
Home Design Software
Our home design software delivers tools to easily arrange all necessary elements and get a full 2D/3D picture of your future interior.
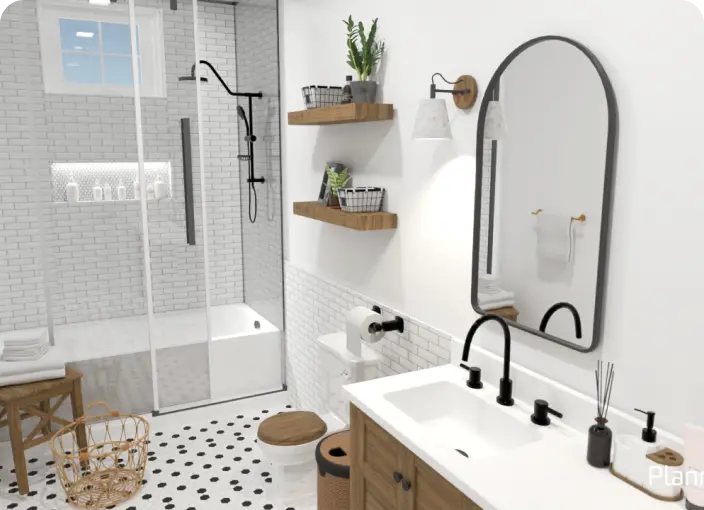
Bathroom Planner
An ultimate bathroom planner tool for those who want to renovate an old bathroom or design the new one from the blank.
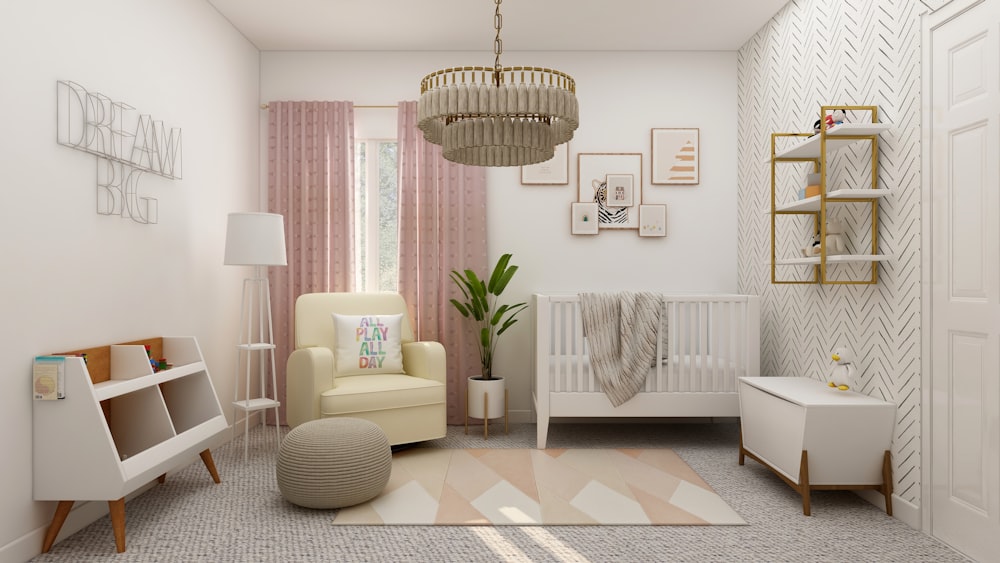
Kids Room Design
Create a fun and functional kids room layout by applying a variety of colors and textures, and selecting furniture and decor elements that reflect your child's unique personality.
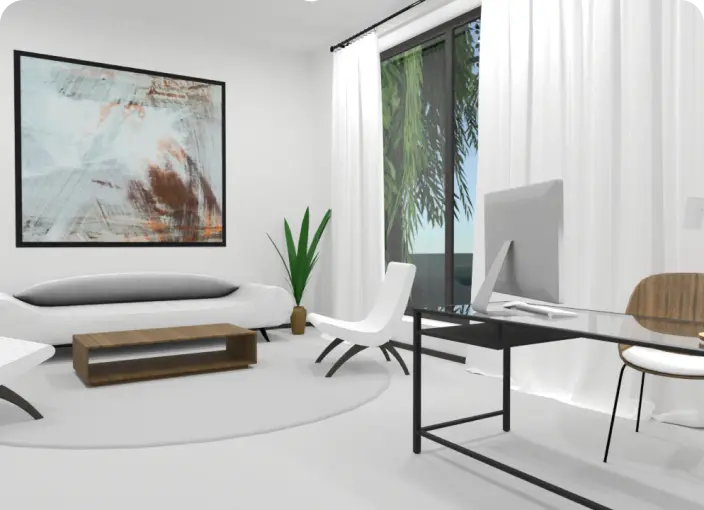
Office Floor Planner
Develop a detailed 3D office floor plan to visualize the working area of your dream based on ergonomics and functionality principles.
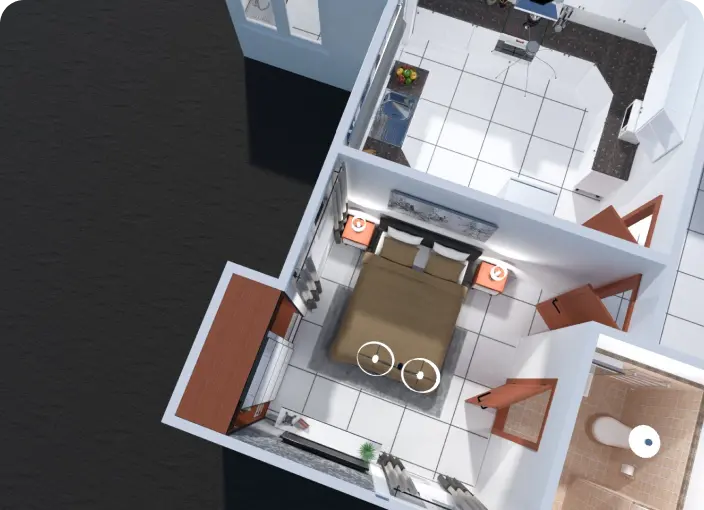
Floor Plan Software
With our user-friendly floor plan software, you can build professional layouts from scratch or use ready-to-go templates from a huge library.
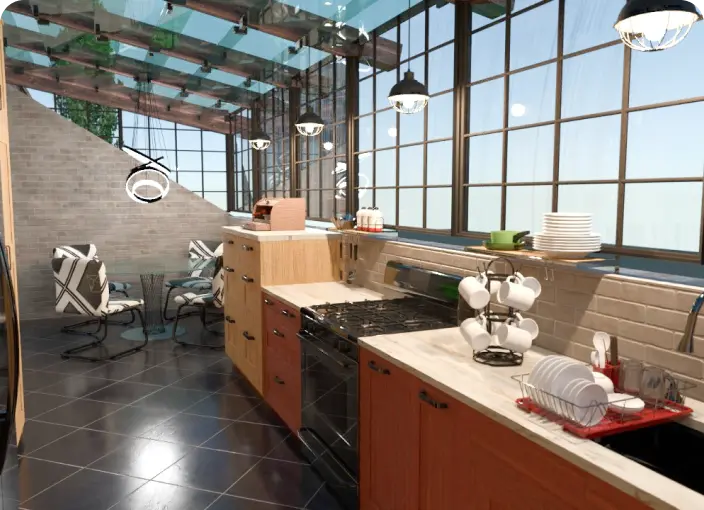
Kitchen Layout Tool
A perfect cooking area starts with a detailed kitchen layout. This is where you will need our design software to create the kitchen of your dream.

Garage Planner
Functional garage plans for spacious and limited spaces to ensure proper staff organization and object arrangement.

Interior Design App
Create a professional room plan with no special skills using our interior design for high-quality 2D/3D visualization.
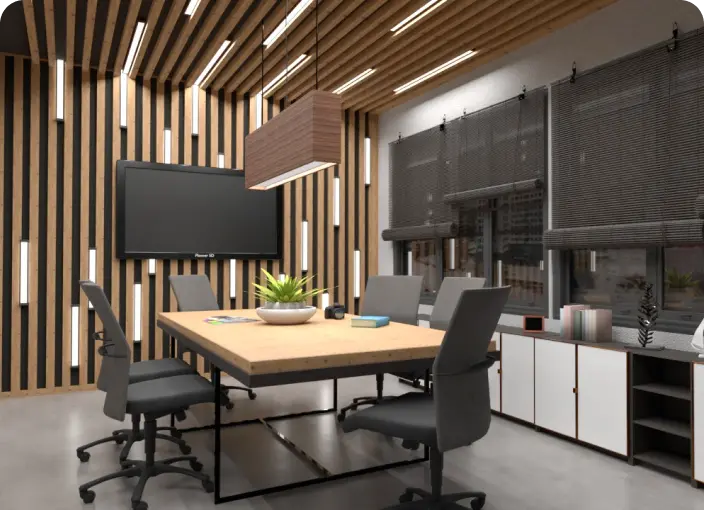
Office Design Tool
Use the office design planner to create a functional and ergonomic working space featuring recreation, meeting, and other zones to meet the need of employees.
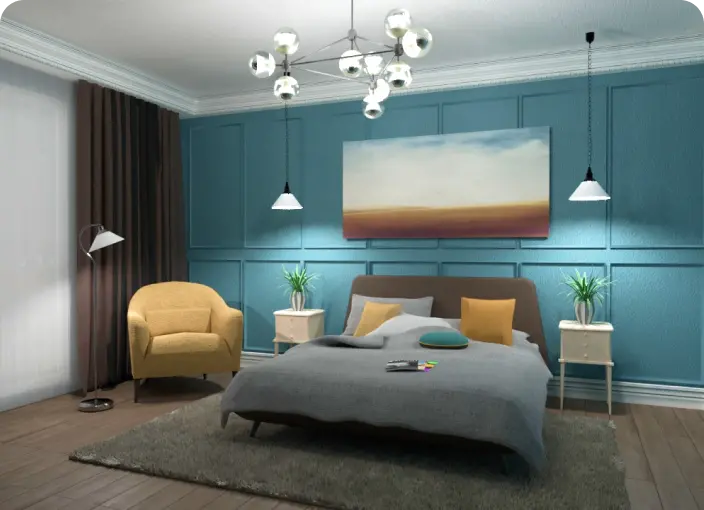
One Bedroom Floor Planner
Imagine a perfect 1-bedroom apartment floor plan and bring it to life with our free interior design software created with newbies in mind.
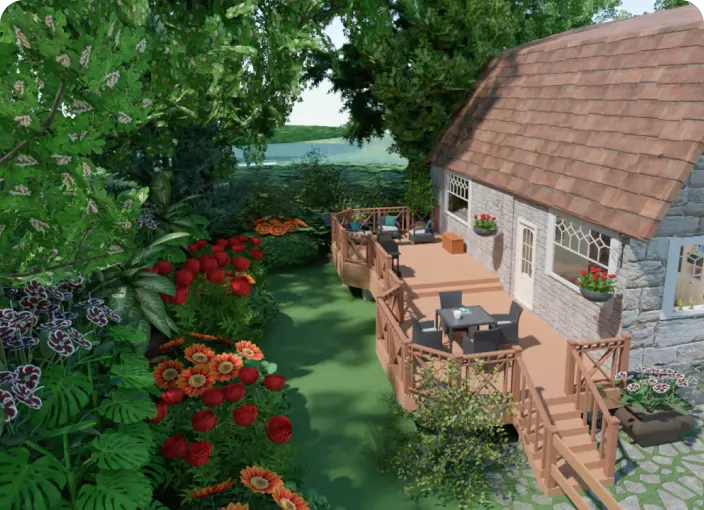
Landscape Design Software
Planner 5D is a user-friendly landscape design software letting users create a stunning patio, garden, or backyard plans with zero knowledge.
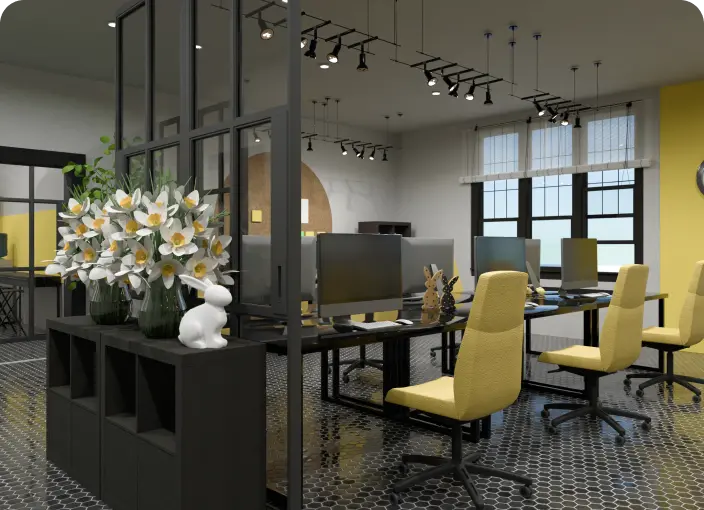
Office Site Plan Design
Create a perfect office site plan design considering ergonomic and functionality principles or select ready-made office templates for inspiration.
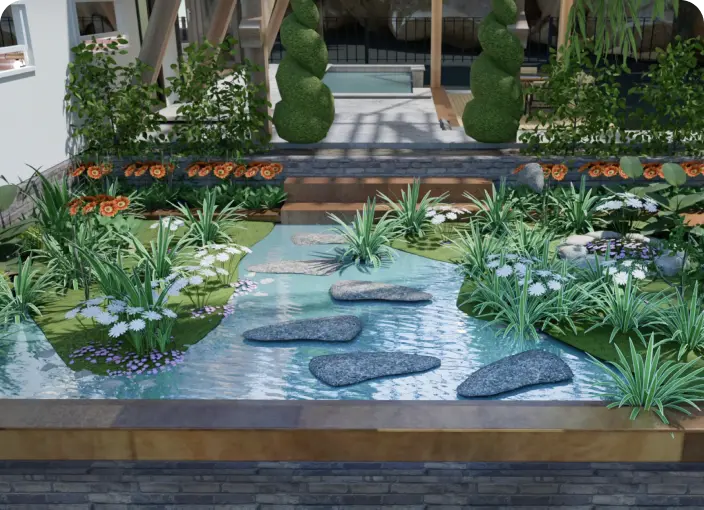
Garden Planner
With our 3D garden planner, you can easily arrange your landscape design with all trees and plants placed organically in the backyard.
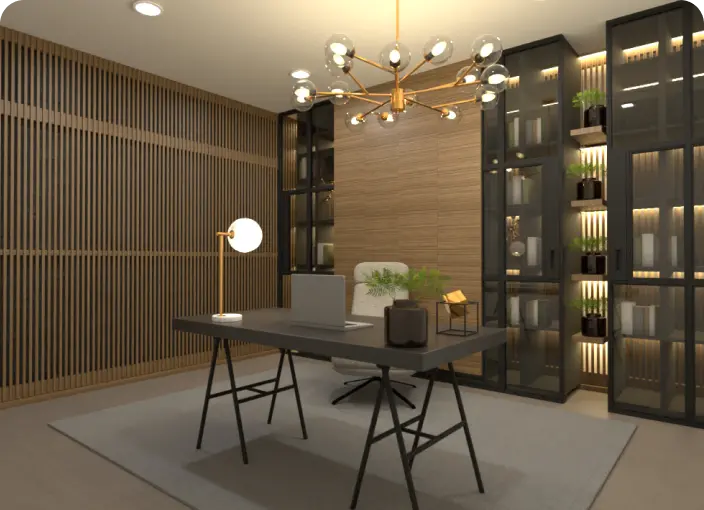
Home Office Planner
Develop a home office design that ensures an ergonomic and stylish working area with everything in its place.
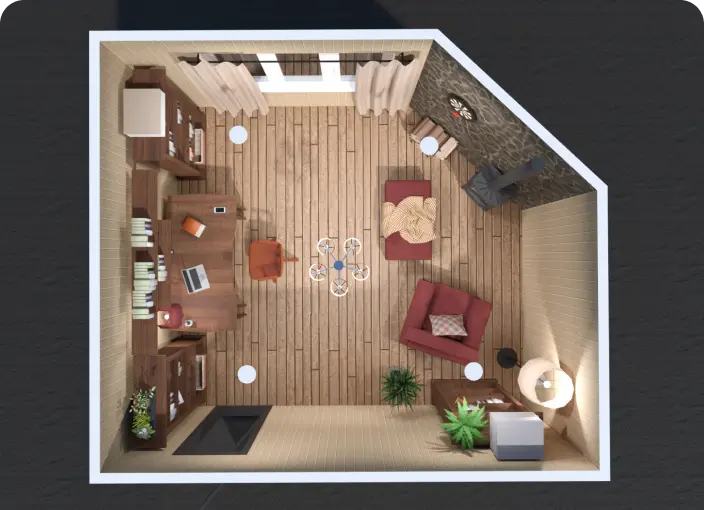
Blueprint Maker
Create professional blueprints with zero design skills using Planner 5D intuitive tools for office, home, or commercial interior planning.

Gym Floor Planner
With our gym designer planner, users will have a chance to create an ultimate fitness center plan either for individual or commercial needs.
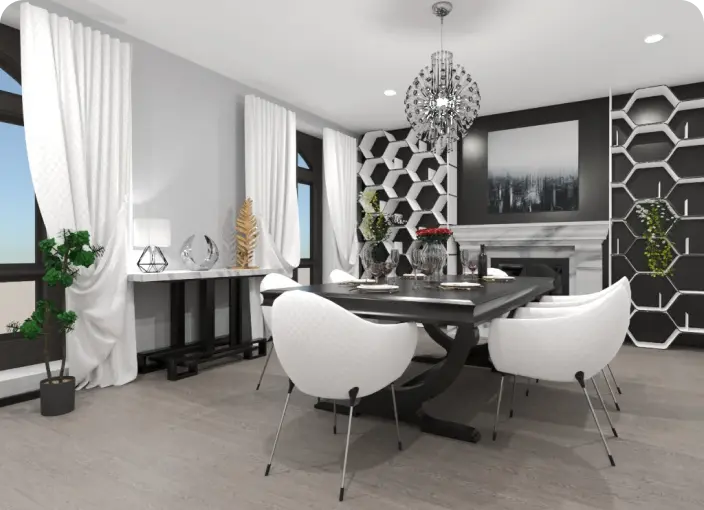
3D Floor Planner
Use advanced tools to build a state-of-the-art 3D floor plan to visualize a detailed project either furnished or blank.
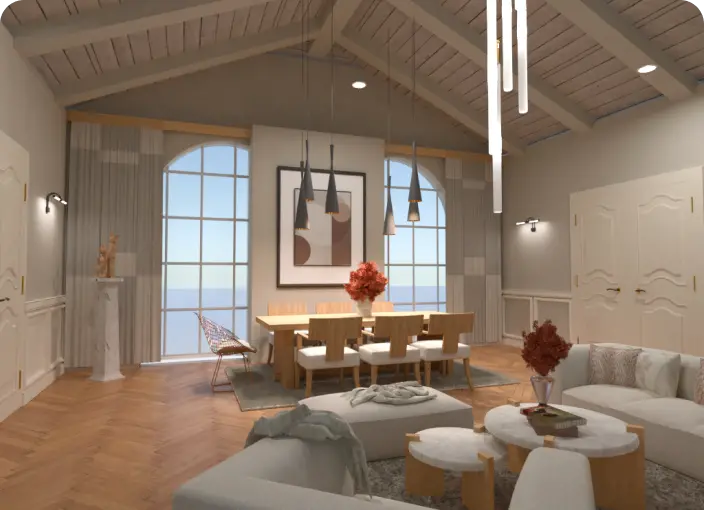
Real Estate Floor Plan Service
Create, convert and share high-quality commercial and real-estate floor plans to meet your business and customers’ needs.
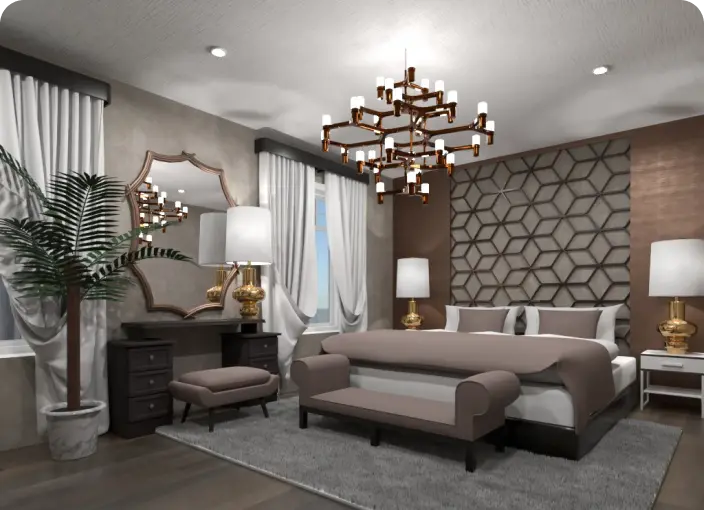
Two Bedroom Floor Planner
Use Planner 5D to draw a perfect 2-bedroom apartment floor plan using advanced visualization and high-quality rendering tools.
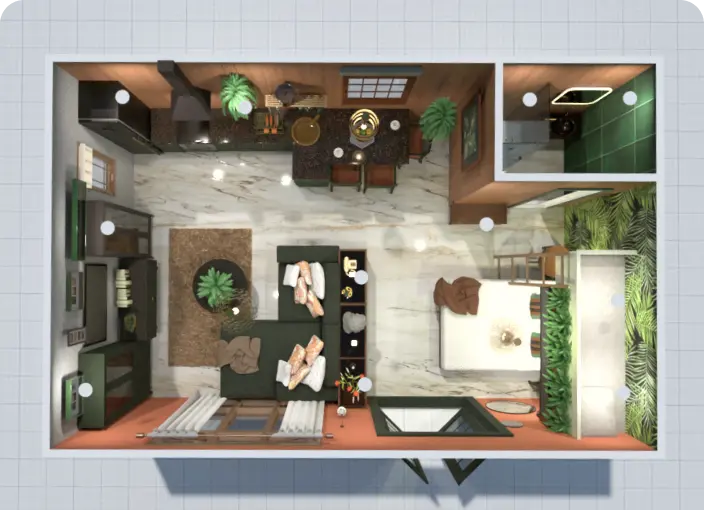
Free Floor Plan Creator
Planner 5D is the best free floor plan creator developed with non-professionals in mind to let them design homes, offices, landscapes, and commercial blueprints with ease.
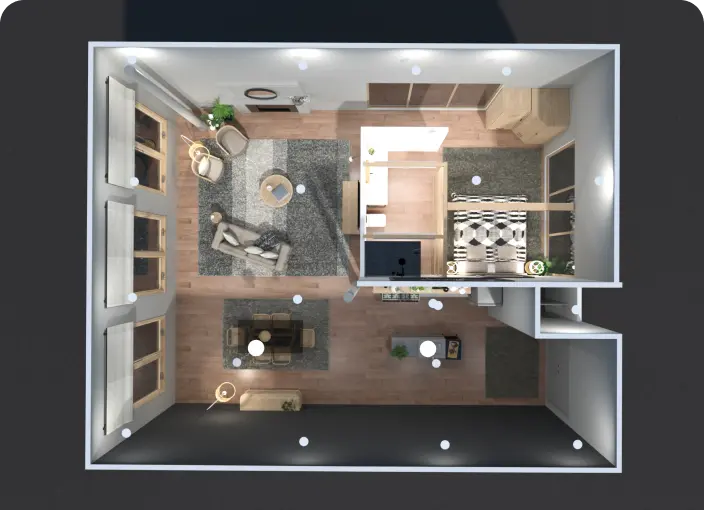
Room Planner Tool
A perfect room planner tool to design a well-organized floor plan like a pro with no special skills.
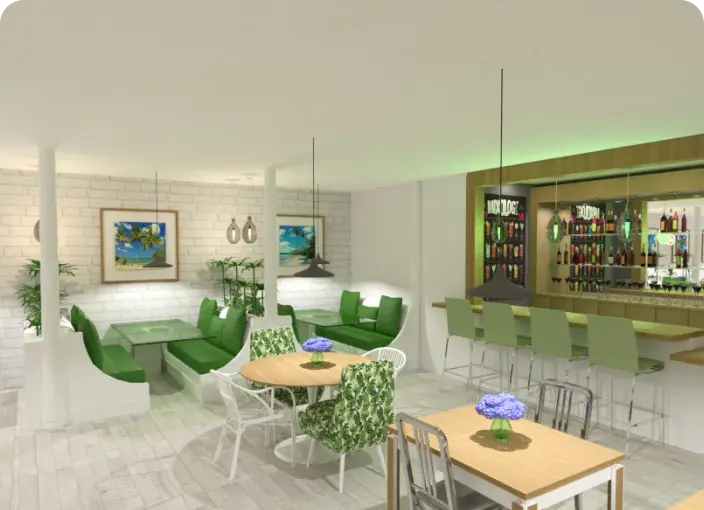
Coffee Shop Floor Plan
Design a perfect coffee shop floor plan from scratch or use templates to exceed the expectations of your future customers.
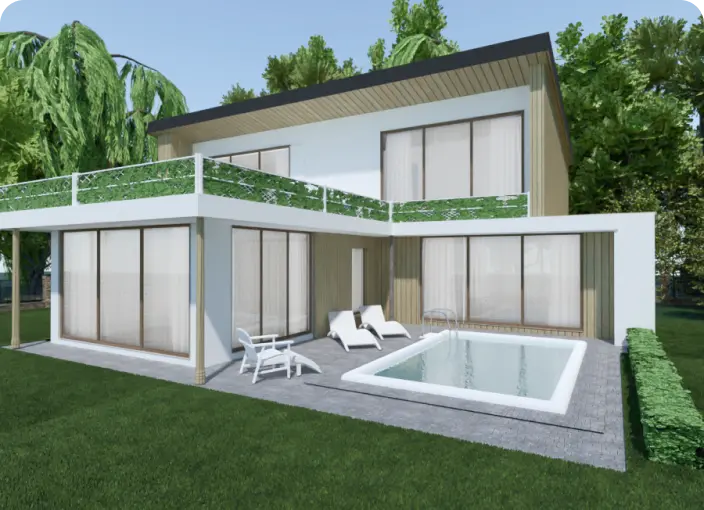
Architecture Design Software
Our architecture design software was introduced to make complex things simpler and let non-technicians create professional drawings and blueprints.
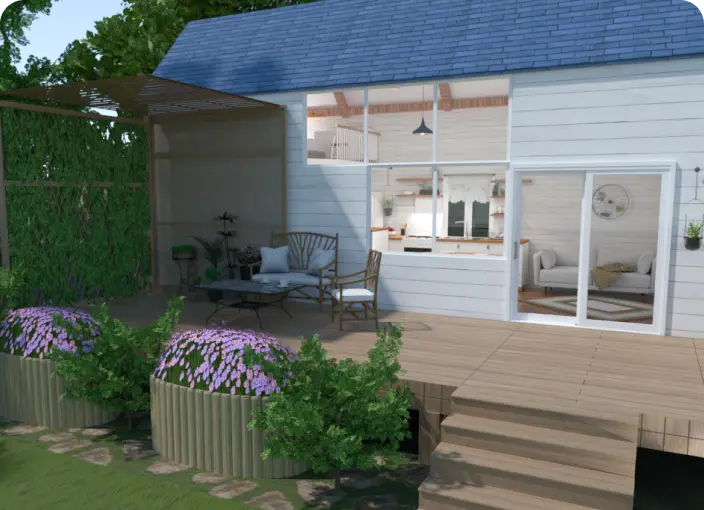
Backyard Design Tool
Plan your backyard landscape layout and visualize it using thousands of elements delivered by our backyard design tool.
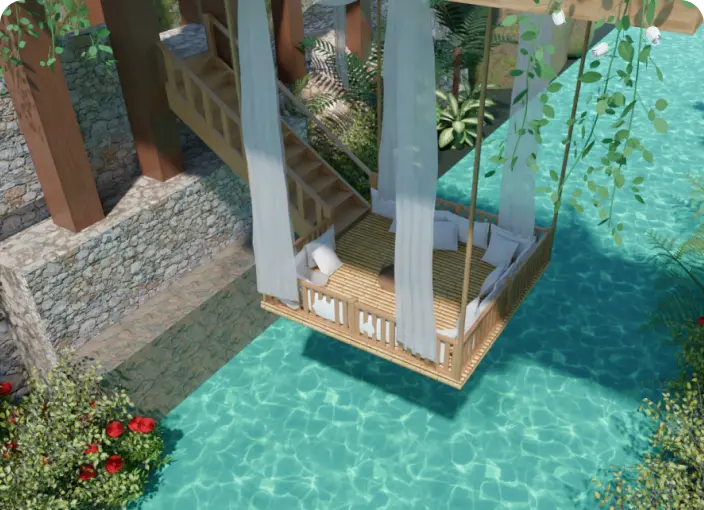
Deck Design
With Planner 5D, every design idea is possible. Create a perfect deck design for the recreation area in your home.
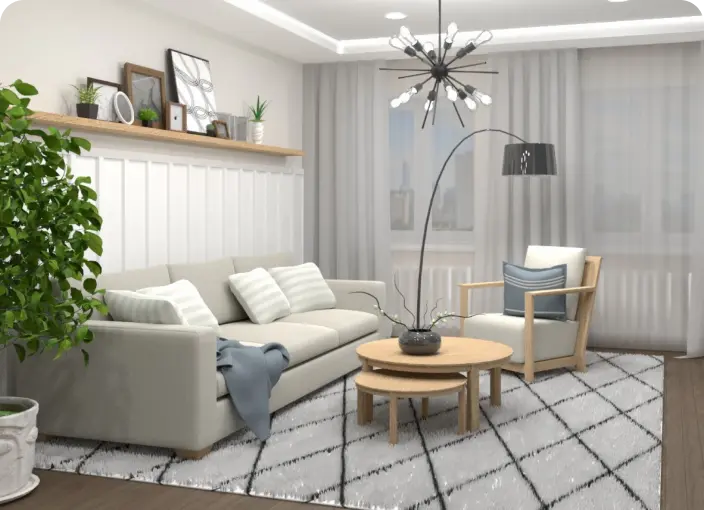
Home Remodeling Software
Give your home a new life or simply refresh it with our home remodeling software developed for people with zero skills.
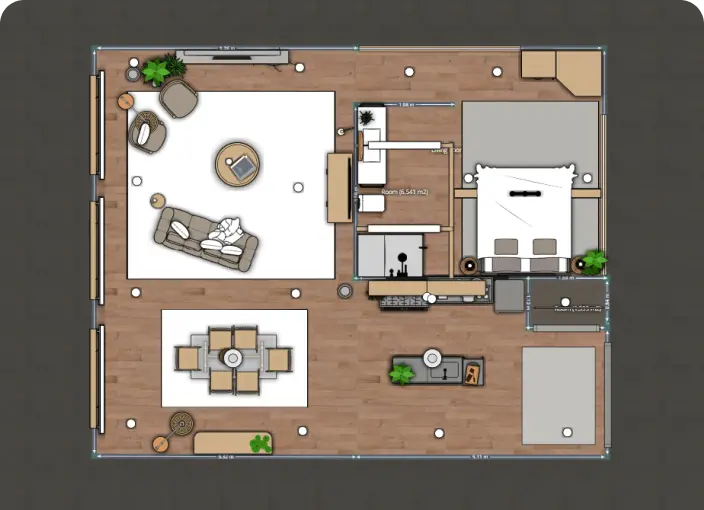
2D Floor Plan
Home renovation starts with an idea and 2D floor plan to visualize and represent new interior ideas for your home, office, or even backyard.
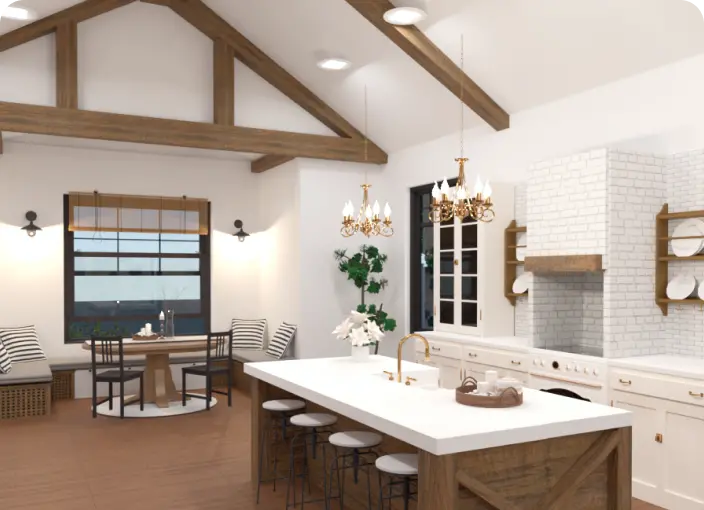
Kitchen Remodeling
Advanced kitchen remodeling instruments at your service to design a new kitchen from scratch or remodel the existing one.
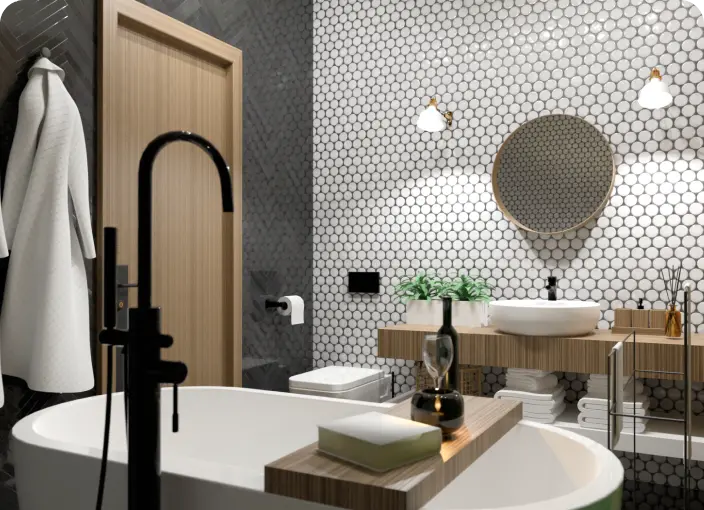
Bathroom Remodeling
Use intuitive bathroom remodeling tools for individual or business purposes and create amazing projects for your customers or your home.
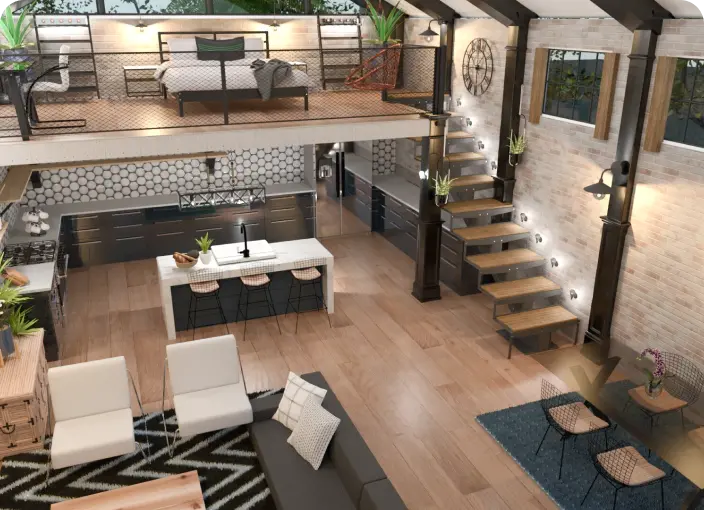
Plan Drawer
Thanks to our floor plan drawer, you will no longer need CAD or technical knowledge to create professional drawings with ease.
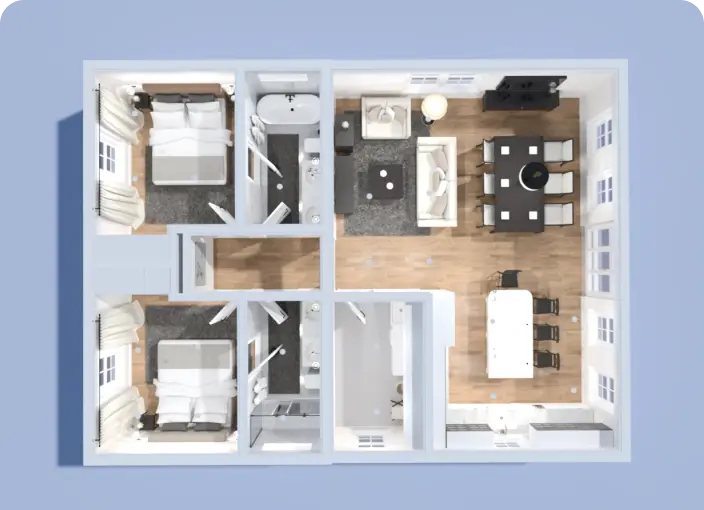
Blueprint Design Software
Streamline the process of creating blueprints using intuitive blueprint design software and endless tools brought to you by Planner 5D.
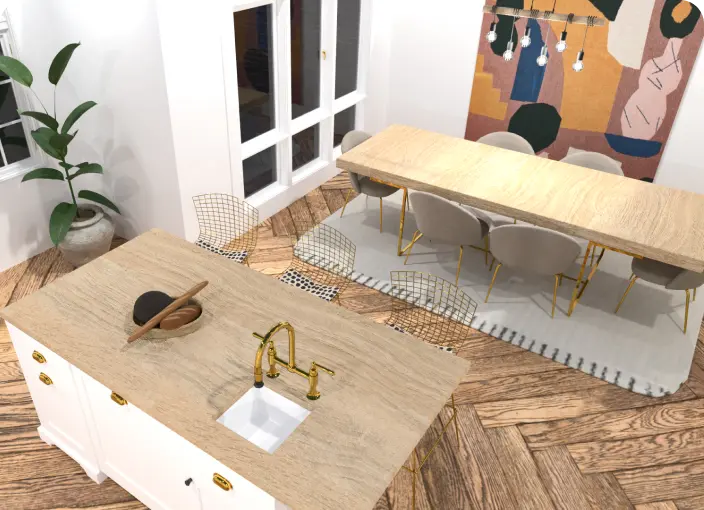
Dining Room Planner
Create a perfect dining room layout of any size and shape where all family members will comfortable.
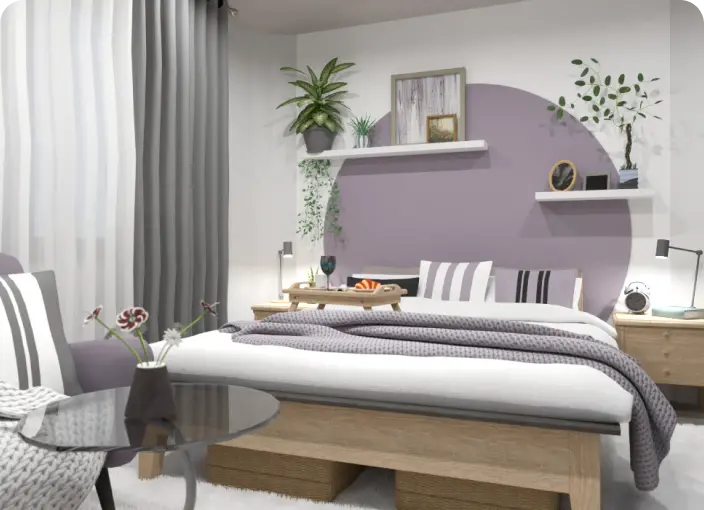
Master Bedroom Layout
Start developing a master bedroom layout, apply various colors and textures, select from thousands of furniture pieces and décor elements.
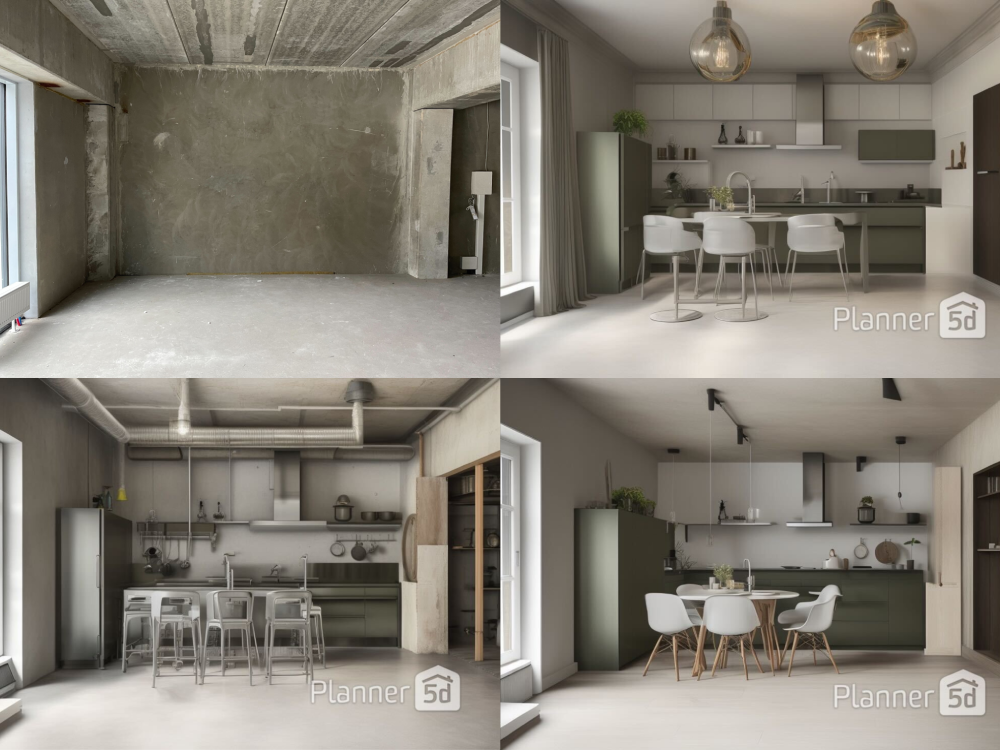
AI Room Design
AI room design feature allows you to create your space in just a few clicks. If you're out of ideas, use advanced AI to suggest the layout, colors, furniture and materials for your room.
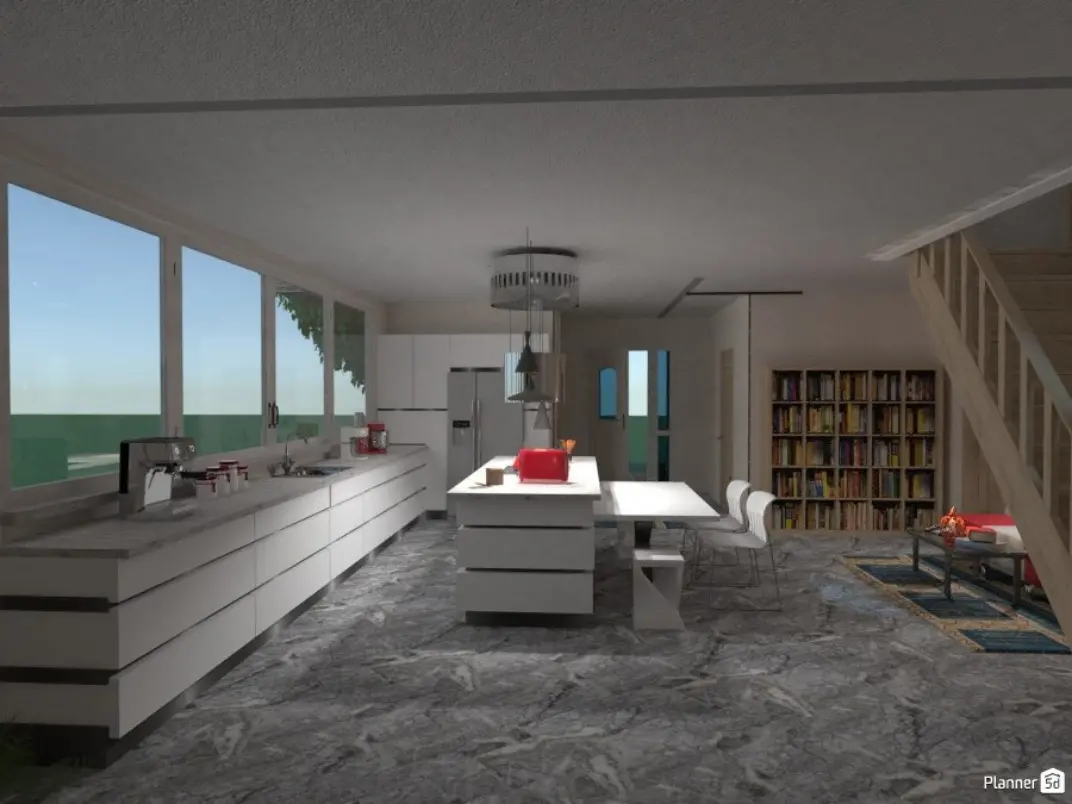
AI for Interior Design
With AI interior design tool, you can easily experiment with different styles and designs for your home. You can even create a 360 walkthrough and view your space from each angle.
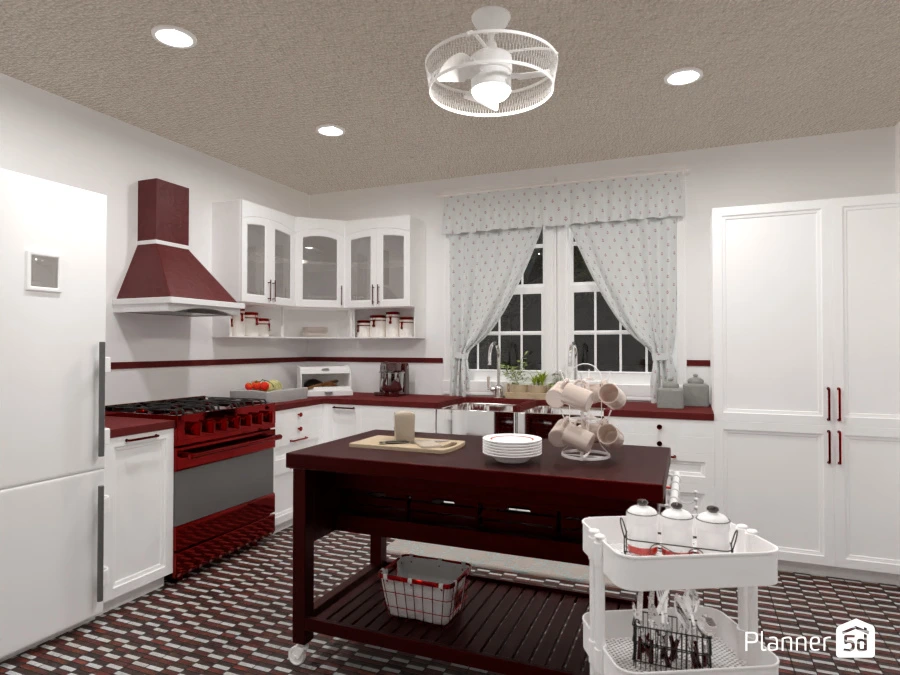
Virtual Staging Software
Explore how virtual staging software transforms empty spaces into furnished homes with ease, revolutionizing real estate marketing. Learn about the top features that help sellers and agents showcase properties attractively.

3D Rendering Software
Step into the captivating world of 3D rendering! Experience how our tool transforms ideas into stunning home designs that you can customize based on your needs and preferences.
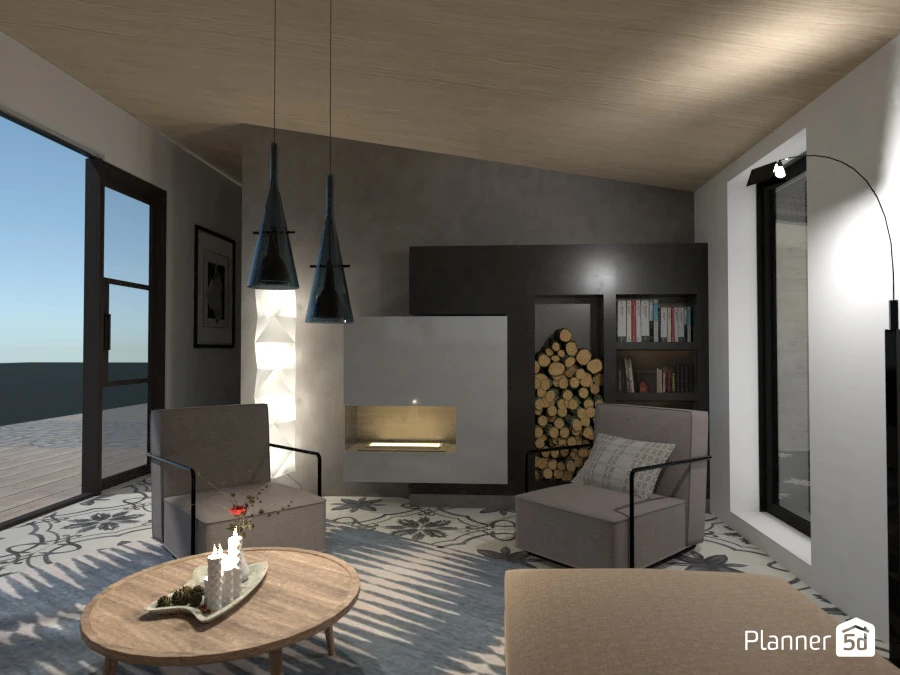
3D visualization software
Our software is designed to help you view your space in 3D easily. With the help of our renders, you can change the time of day, lighting and many other features to have the best experience possible.

Space Planning Software
If you're just getting started with home design and renovations, our space planning software will help you visualize your ideas Explore different options for creating floor plans, layouts and furnishings with Planner 5D.
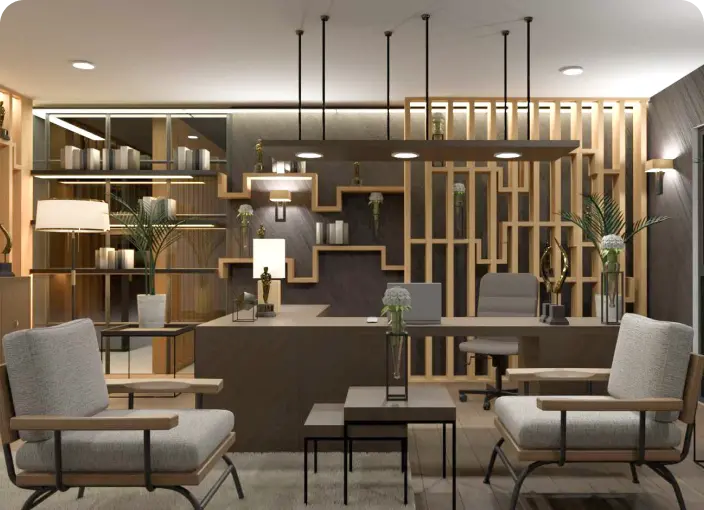
Office Layout
Design and furnish your future office layout with several clicks or find inspiration in hundreds of ready-to-use office interior template.
Planner 5D gives the way make your life easy
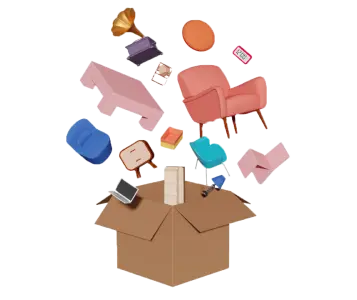
Categories for all cases
Our goal is to provide you with effective tools to help plan out even the most inventive ideas you might have.
Open the Editor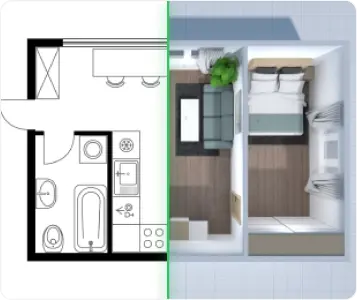
Recognize floor plan from a picture
Upload the scan of your floor plan to the app with your iPhone and automatically turn it into a digital format with a click of a button.
Try Plan Recognition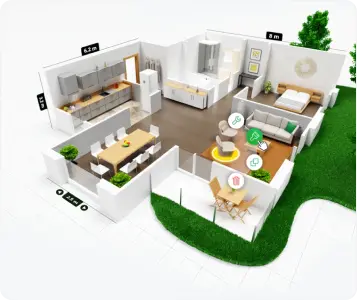
Smart Wizard
Smart Wizard automatically generates room layouts and suggests several options with different furniture arrangements based on your selections.
Get started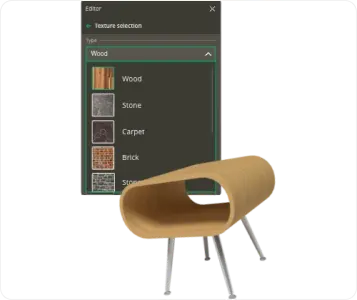
Automated Furniture Arrangement
Take the guesswork out of decorating with automated furniture arrangements that offer suggestions based on your criteria.
Try how it works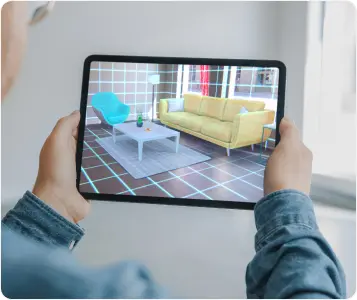
AR Projecting
Take a snap of your room and turn it into a 3D rendering where you can rearrange furniture, add new pieces and modify textures and colors.
Start now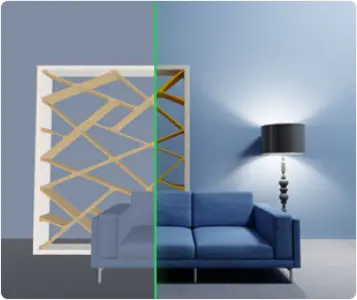
Scan room
Try our brand new feature which allows you to scan your room and get ready-to-use projects of your room.
Learn more