This program is very good because it helps you create your own 3d model of an architectural project.
Office Site Plan Design

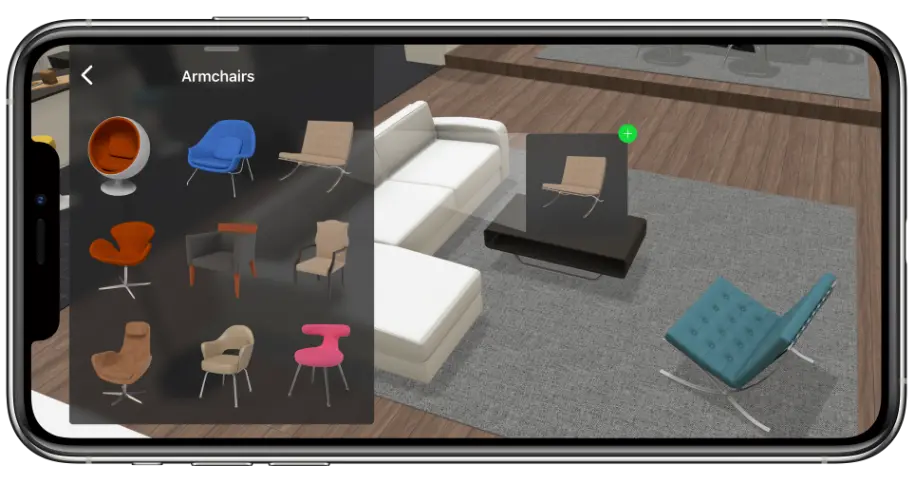



If you’re about to make improvements to your office or build a new one, you’ll need solid site plans. However, you might be confused about where to start. If you’re an experienced designer who wants to simplify this task or a regular person looking for an easy way to visualize your future site, you’ll benefit from an intuitive office site planning software.
You can become the person in charge of your company’s new office space. With Planner 5D, you’re in luck – we have numerous easy-to-use tools available for all users.
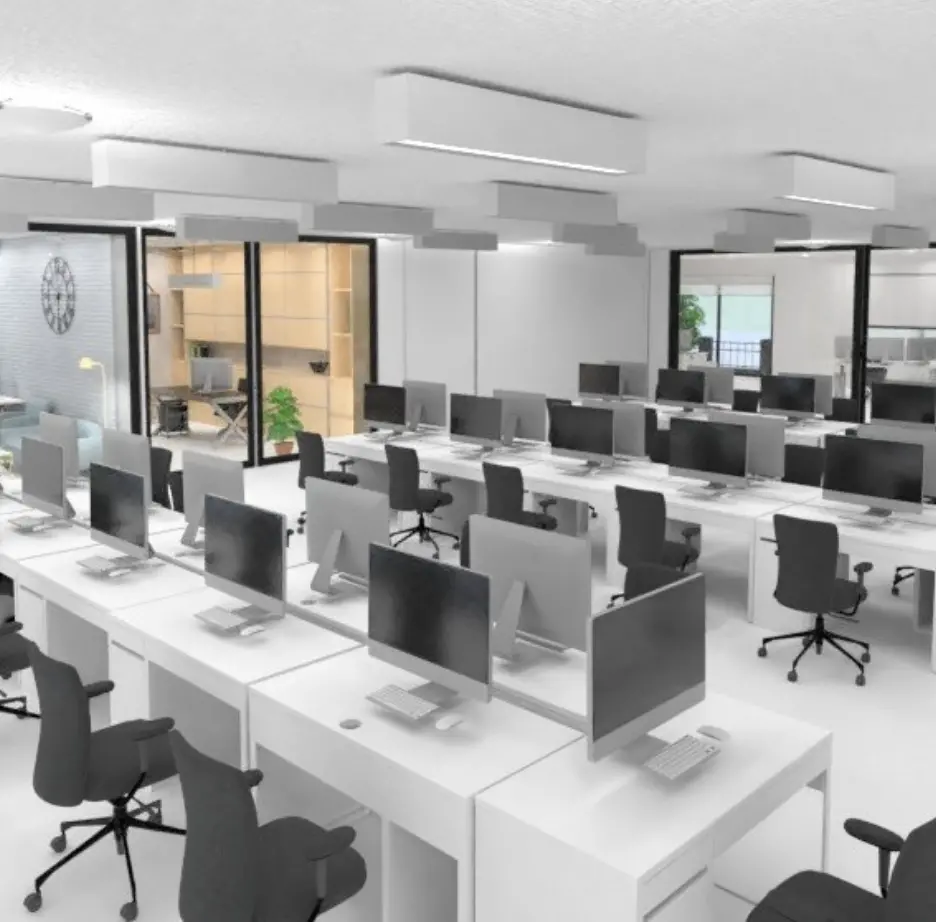
Depending on how complex and detailed you want to make your office site plans, it will take you different amounts of time. But in any case, the whole experience will be smooth and simple. You don’t need any knowledge of CAD or other advanced layout software.
Generate a high-quality 3D site plan to see what the office will look like in real life. Move the camera across the site to see all the details and make timely changes. Unlike working with a designer, you can see all the results instantly right on your computer. Showcase your project with a beautiful panoramic view and start to make it a reality with no delays.
Planner 5D is perfect for all kinds of site plan design – remodel, office relocation, or building a new one. Embark on the adventure with a few easy steps.
Draw a rough office site plan easily using the Planner 5D on your computer or tablet. Even if you don’t know where to start, take a look at dozens of templates. See which one resembles your office site the most and go from there.
You can also start creating site plans by choosing the wall tool and dragging it into place with your cursor. Then you can add doors, windows, stairs, and other essential items. Use real measurements to match the length of the walls and items correctly for your existing space.
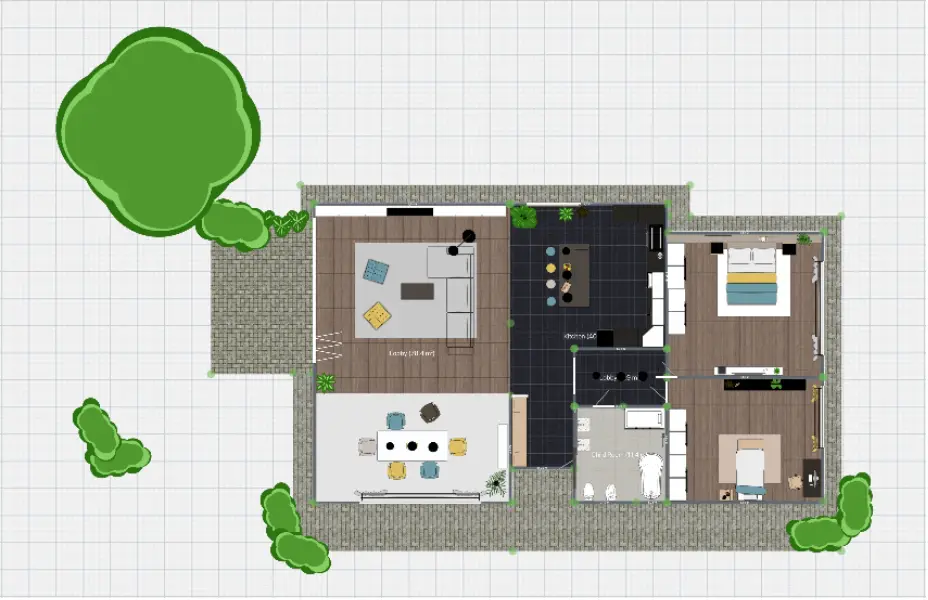
Our symbol library consists of numerous drag-and-drop graphics. It includes office furniture, storage, light fixtures, and a lot more.
On top of that, you can also play around with colors and textures and create any style you want.
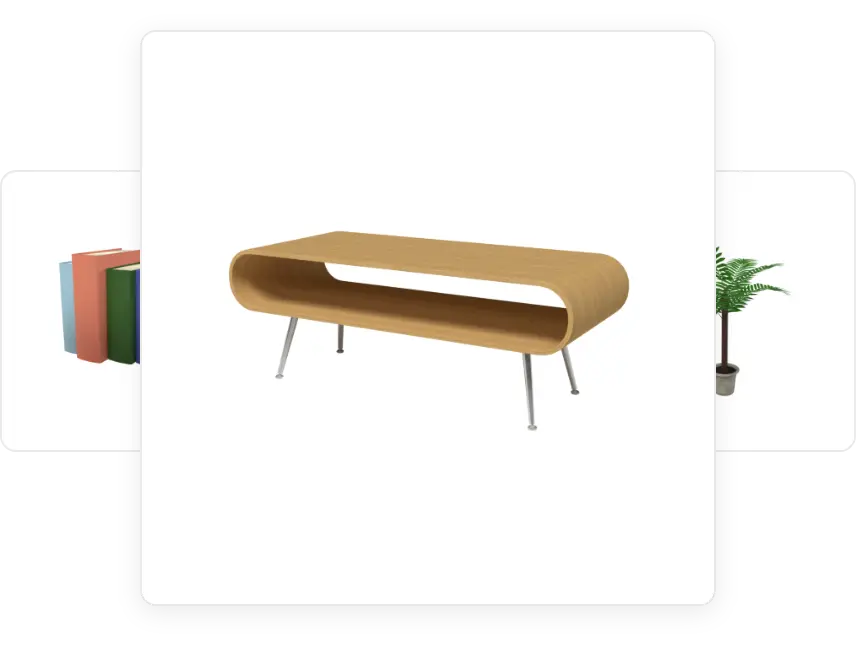
To make the plan properly, you will need to make alterations according to have a bird’s eye view of the property as well as a 3D model. With our platform, visualizing your site plan in 3D couldn’t be easier – you can accomplish it in just a few clicks.
After your design and layout are complete, you can quickly transform your site plans into 3D Photos and 360 Views. Transform the blueprint into a realistic, authentic image at the click of a button.

There is no one-size-fits-all formula for office designs. But there is an integrated designing solution that can handle all kinds of office design – Planner 5D. It gives you the flexibility to create different workspace environments. You will have access to advanced yet fool-proof functionality that prioritizes variety and individuality.
Our service is packed with great features to meet your office design needs. One the one hand, you can develop office site plans in a matter of minutes. On the other hand, you can spend more time perfecting all of the details. In both cases, you will have skillful site plans ready to be turned into a reality.
Office site plans certainly have many challenging aspects. However, Planner 5D does most of the work for you. You will only be responsible for the creative part of the process.
Even if you’re not artistically inclined, you can seek out inspiration from ready-made office projects and templates in 2D or 3D. In the end, the benefits of making a well-planned office site outweigh any problems that can be caused by not doing so.
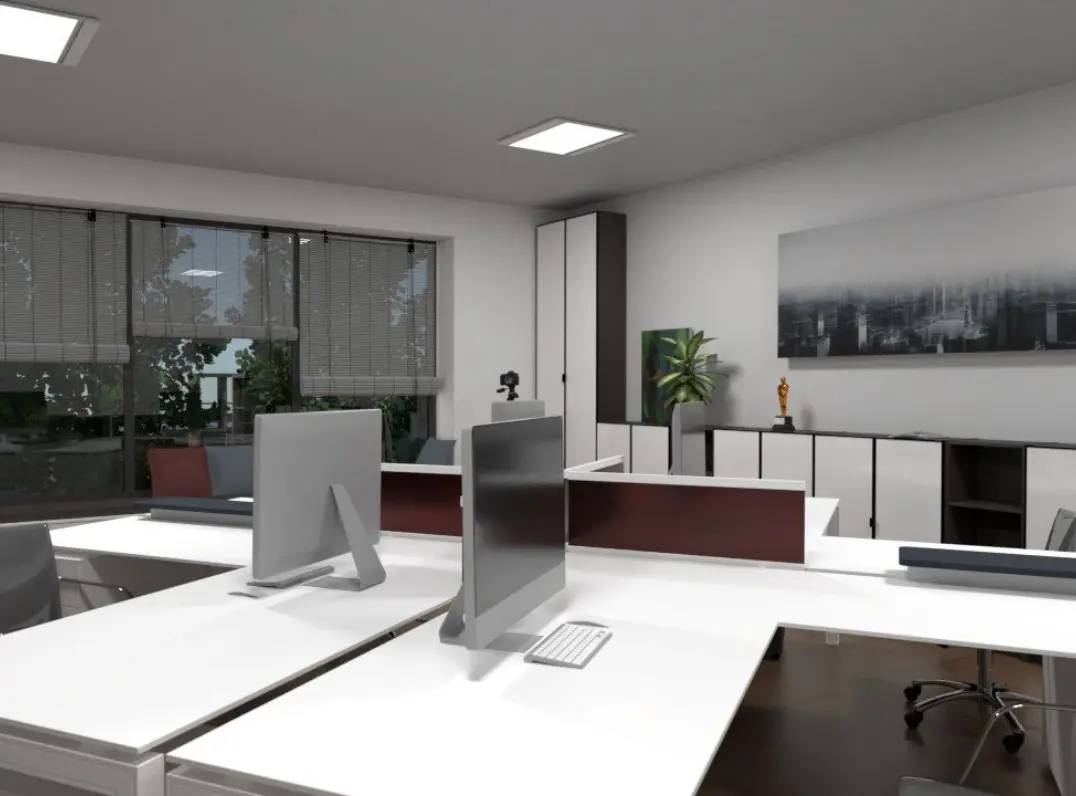
Planner 5D combines a wide range of functionality, professionally-looking design features, and incredible simplicity. Choose items and tools from our extensive library to create a design of your dreams.
You can add and move the following building blocks:
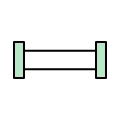
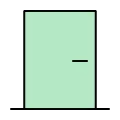



Complete freedom is the main benefit of making your own designs. Pick and place any items of your choosing – there are no strict rules and limitations. Our project gallery showcases many unconventional examples that you can draw inspiration from.
Our office site tool is user-friendly and forgiving.
Our users have all kinds of designing experience – beginner, intermediate, and even expert. Whether you need it for personal or commercial purposes, you will find the right features to make it work.
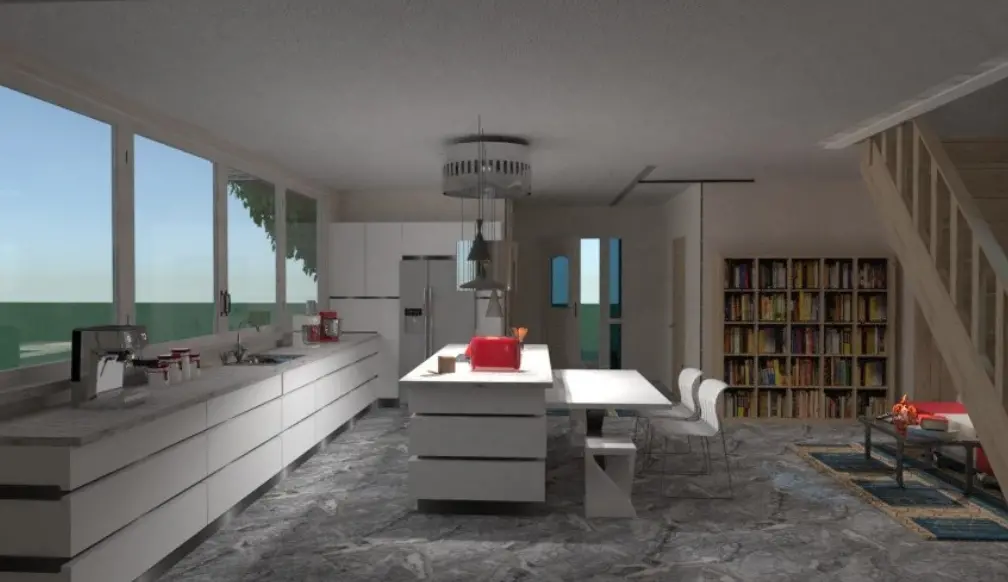
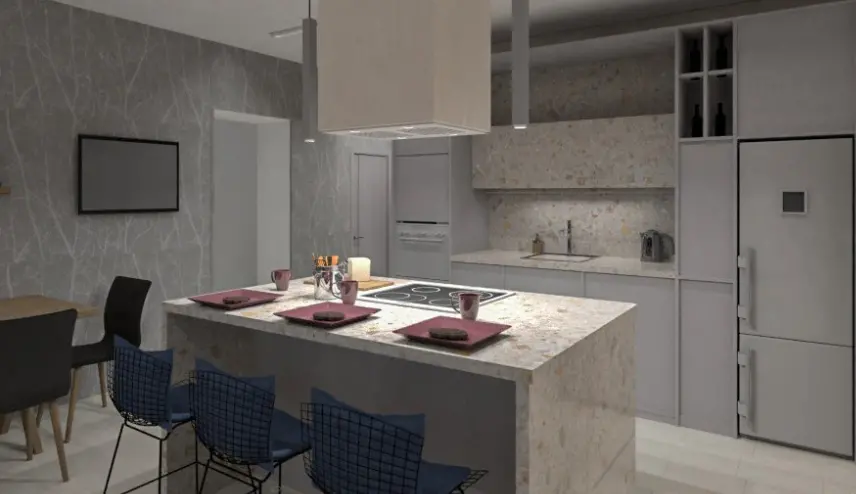
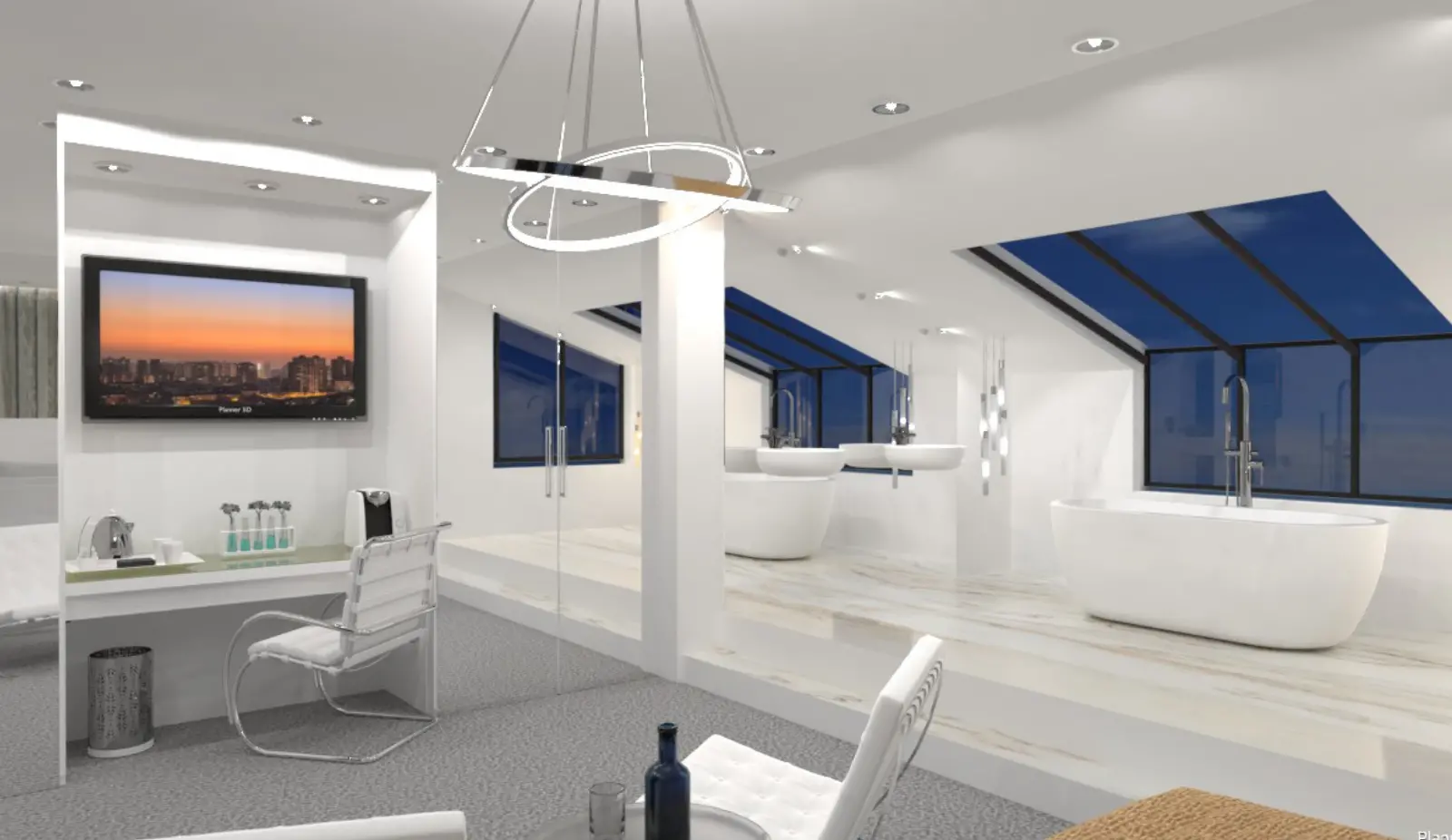
Check out more home design ideas below
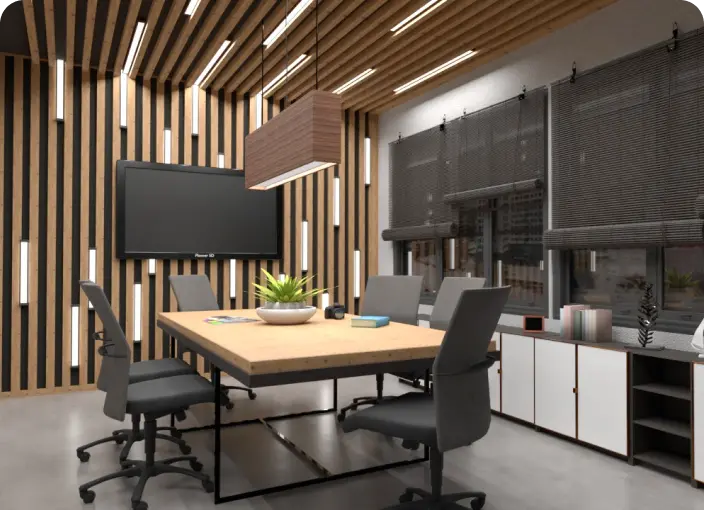
Bring most daring office interior design ideas with Planner 5D. Create a functional and intimate home office or develop an ultimate design plan for the company.
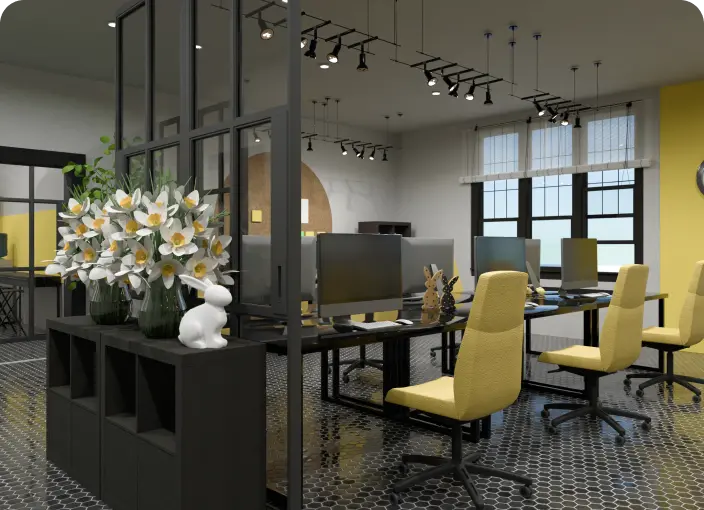
Get the inspiration for Office design with Planner 5D collection of creative solutions.
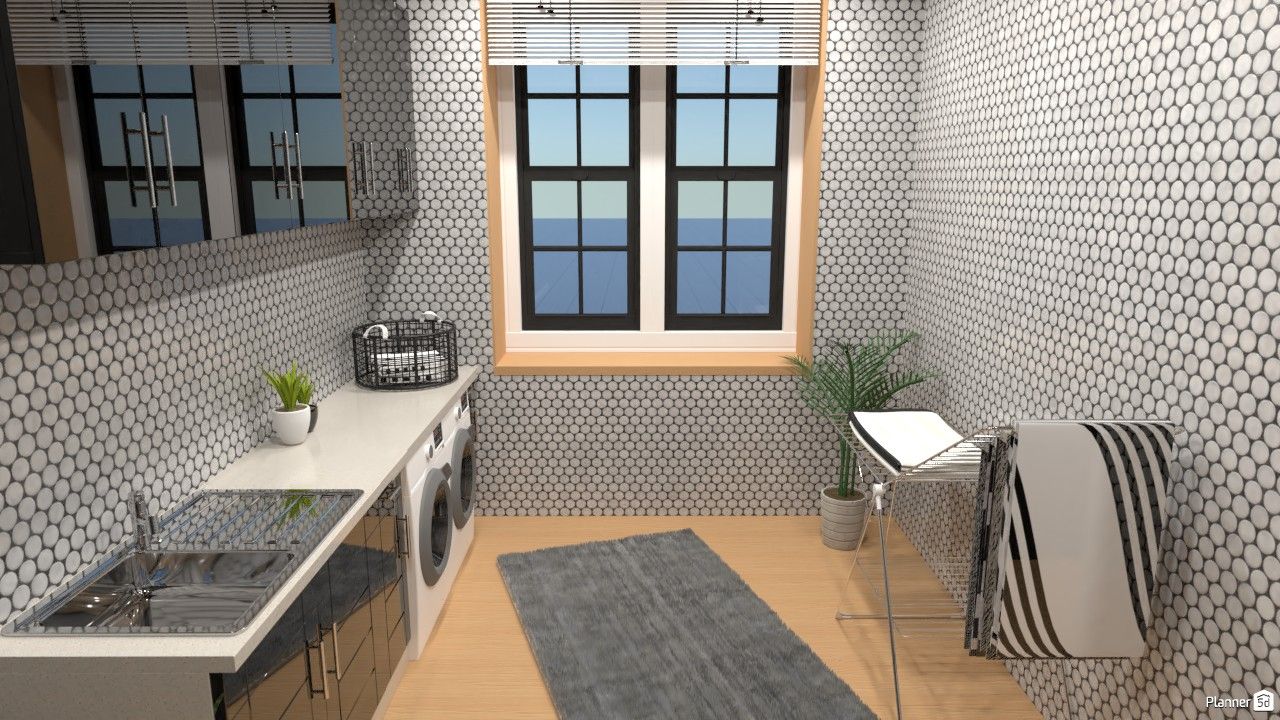
We sat down with Andrea, a Planner 5D user, to discuss her time on the app, her design process and her latest project.

Do you have a passion for interior design and are considering a career in this field? Then this post is for you.
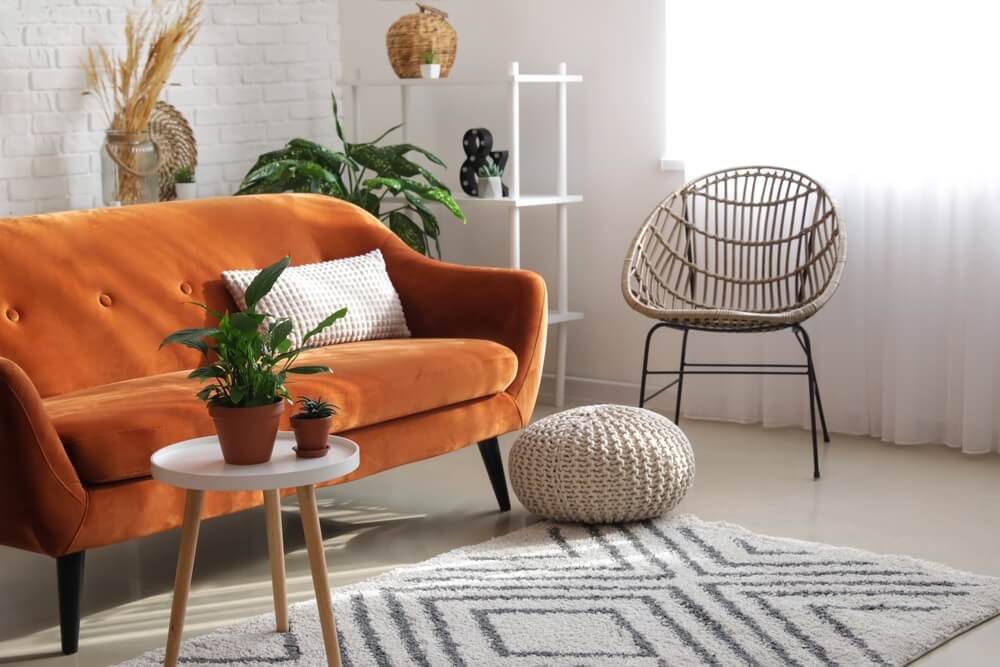
Decorate with orange to give your home a much-needed dose of energy. Here are some simple tips for using this vibrant color in your home.
You previously signed up with these emails:
We appreciate your enthusiasm for our product, so we’re offering you 50% off your first year.