Powerful 2D and 3D design tool for creating professional-looking floor plans. Create stunning interiors in minutes without complex CAD programs. Ideal for designing home, office and landscaping projects.
Floor Plan Software

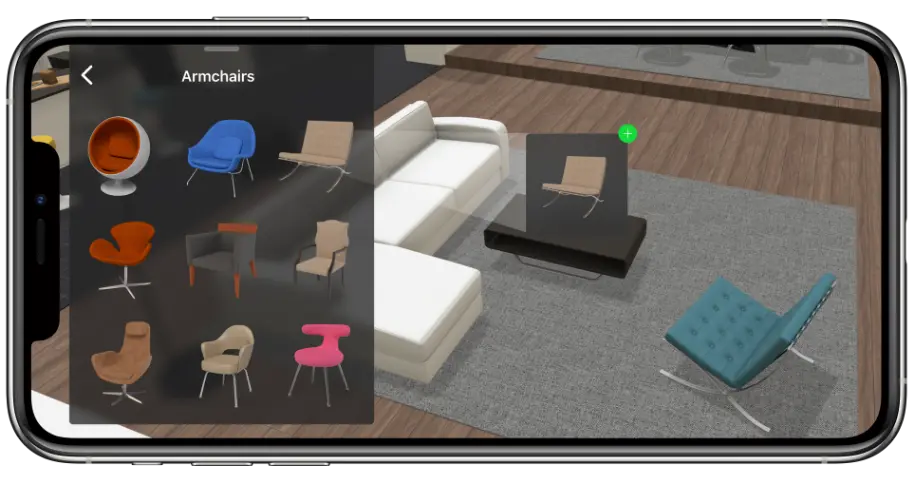


Before you start working with our planner, let's look at three simple steps to the perfect layout.
Start your design journey by selecting one of the available templates. If you prefer a unique design, you can opt to begin from scratch, giving you a blank canvas to work on.
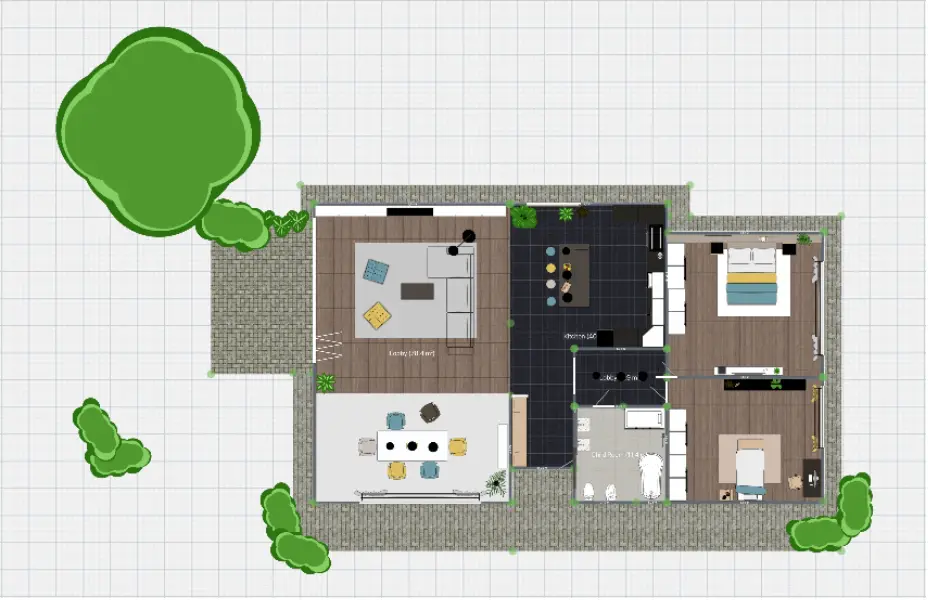
With the user-friendly drag-and-drop tools at your disposal, effortlessly add walls, doors, and windows. These tools allow you to create the basic structure and layout of your space with precision.
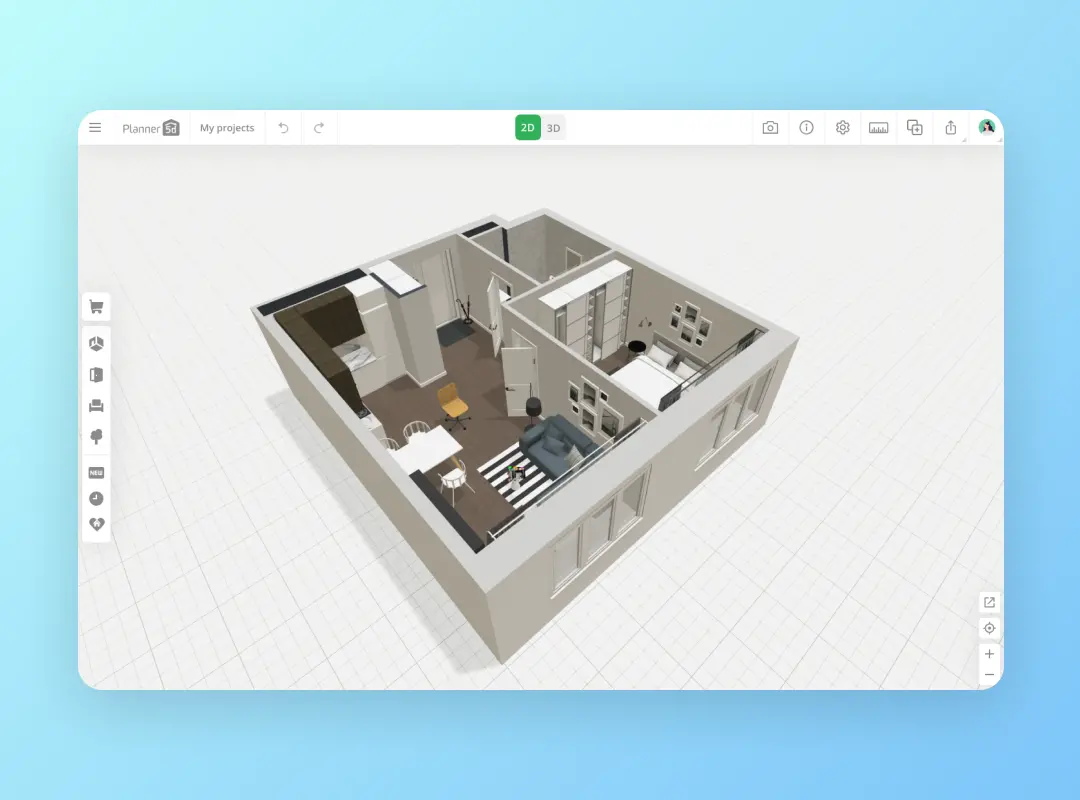
Personalize your space by adding furniture, appliances, and decorative items. Once you're satisfied, switch to the 3D view mode. This provides a realistic preview of your design, enabling you to make any final tweaks or adjustments before finalizing.
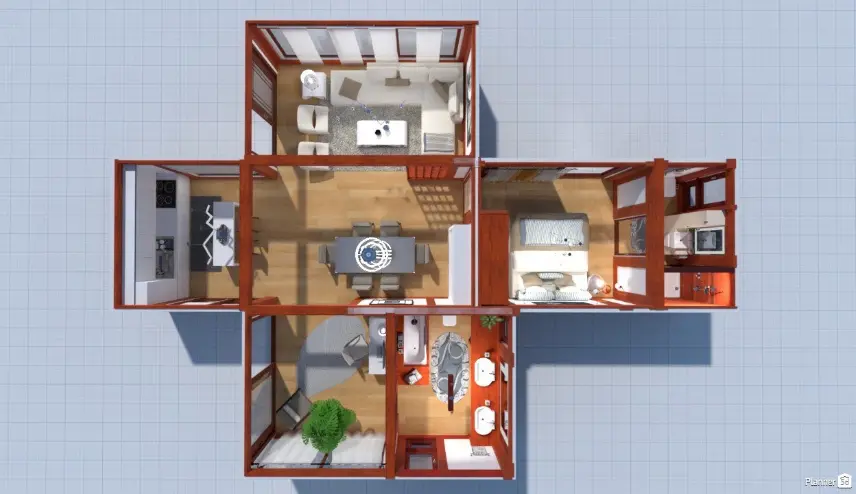
Planner 5D’s floor plan software is a powerful design tool for creating professional-looking floor plans for every room in your house. The intuitive interface lets you quickly draw and customize any layout and add furniture, appliances and decorative elements. This versatile program is perfect for architects, interior designers, contractors and anyone who wants to design and visualize their space.
Our floor planner software lets you experiment with different layouts and designs before you start the physical renovation. You can use it for various projects, from small apartment remodels to large commercial spaces. Best of all, you can use the drag-and-drop interface and pre-designed templates even if you don’t have a technical background.
Powerful 2D and 3D design tool for creating professional-looking floor plans. Create stunning interiors in minutes without complex CAD programs. Ideal for designing home, office and landscaping projects.
Upload an existing floor plan, create floor plans from scratch or choose one of our pre-designed room layouts for quick and effortless design. Get beautifully designed rooms in minutes without any technical knowledge or prior experience.
Create the perfect space in any room of the house by furnishing it with over 7,000 items from our extensive library of objects. Personalize your space with furniture, decor items, appliances and finishings.
Generate high-quality, realistic renders that bring your vision to life. Preview how your design will look before you actually start your project with augmented reality and virtual walkthroughs.
Share your designs and collaborate on your designs with others and get instant feedback. Perfect for team members, clients and contractors.
Access your project from any device for a seamless workflow. Planner 5D is available on desktop, mobile and tablet, making it easy to work on your design projects from anywhere.
Planner 5D is a versatile home design tool that can be used for different applications across many fields. It’s the perfect tool for homeowners and professionals. Create and adjust architectural features, including windows, doors and staircases. Adjust wall openings and design multi-level structures with no technical knowledge required.
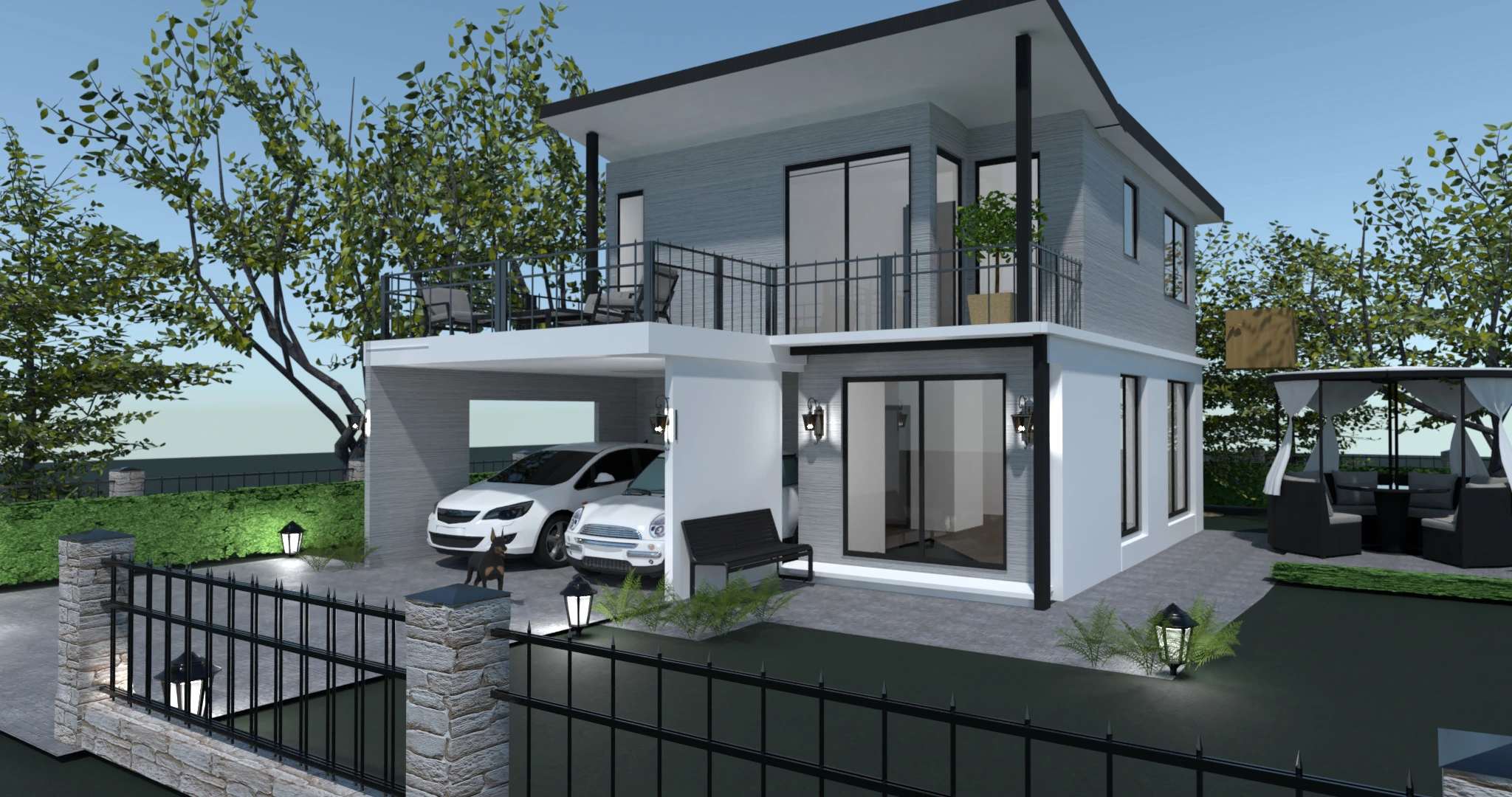
With features such as an intuitive 2D and 3D design tool, a vast catalog of customizable items, high-quality photorealistic rendering, and collaborative design tools, Planner 5D can help homeowners, real estate professionals, architects, designers, contractors, event planners, educational institutions, and many more bring their design ideas to life.
Check out more home design ideas below
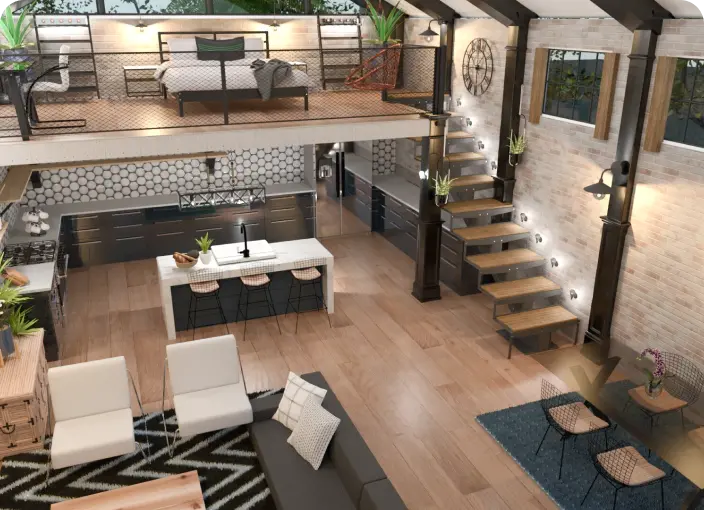
If you’re a homeowner who wants to make something fun and interesting with your property, Planner 5D gives you the tools to do so.
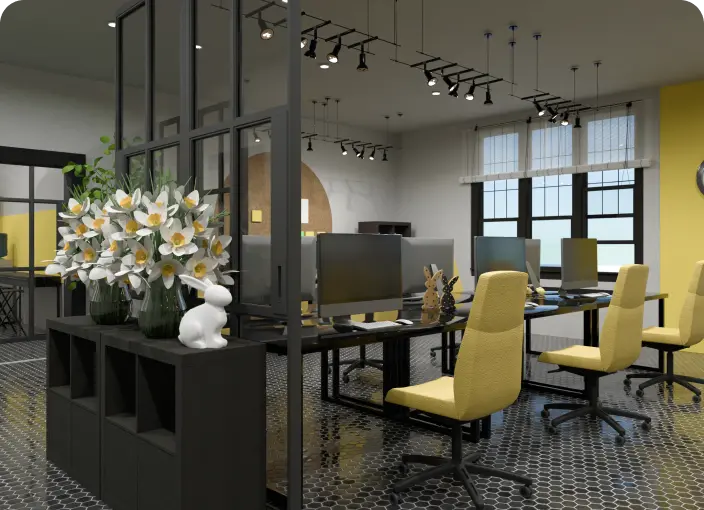
Planner 5D is perfect for all kinds of site plan design – remodel, office relocation, or building a new one.
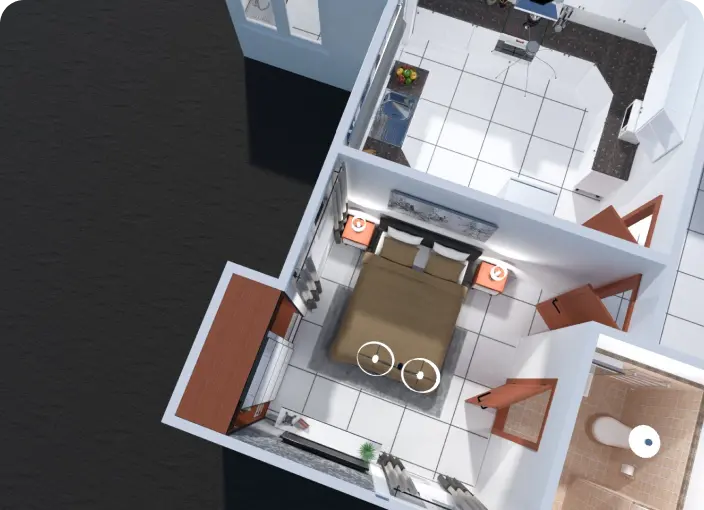
Get the inspiration for Household design with Planner 5D collection of creative solutions.
Netflix comes as an endless source of creative home ideas highlighted and discussed in some of its greatest interior design shows.

Live your best vanlife with these handy tips and ideas for how to convert your van into a home on wheels.
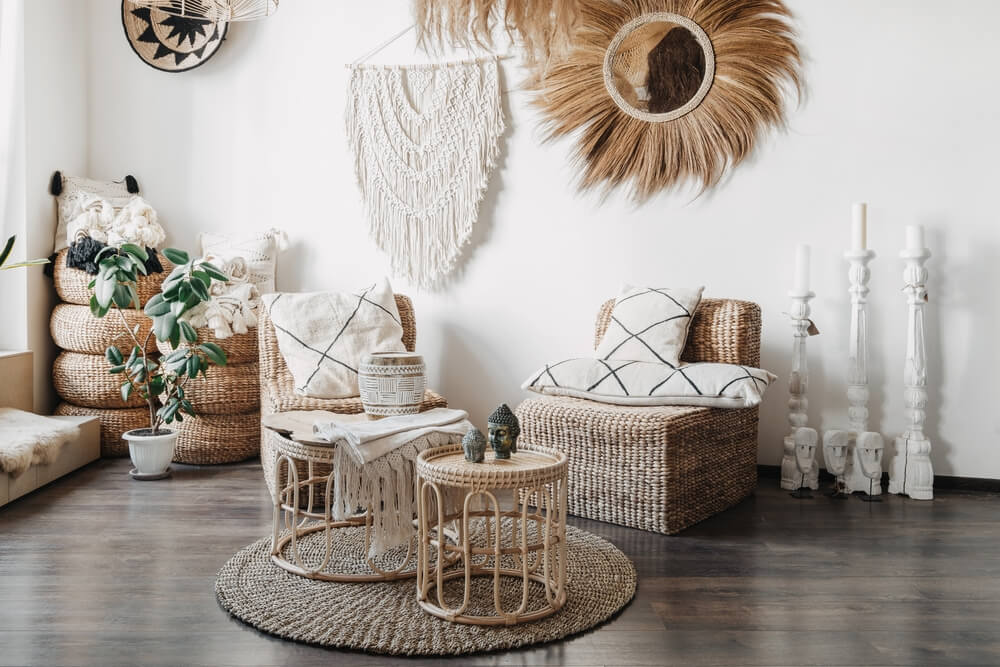
Boho design is making a comeback. In this post, we look at how to add a touch of Bohemian flair to your living room decor.
You previously signed up with these emails:
We appreciate your enthusiasm for our product, so we’re offering you 50% off your first year.