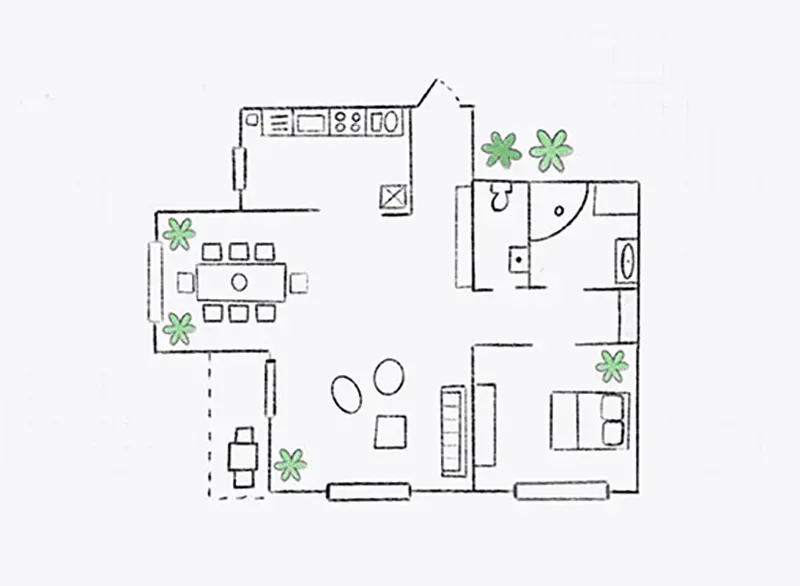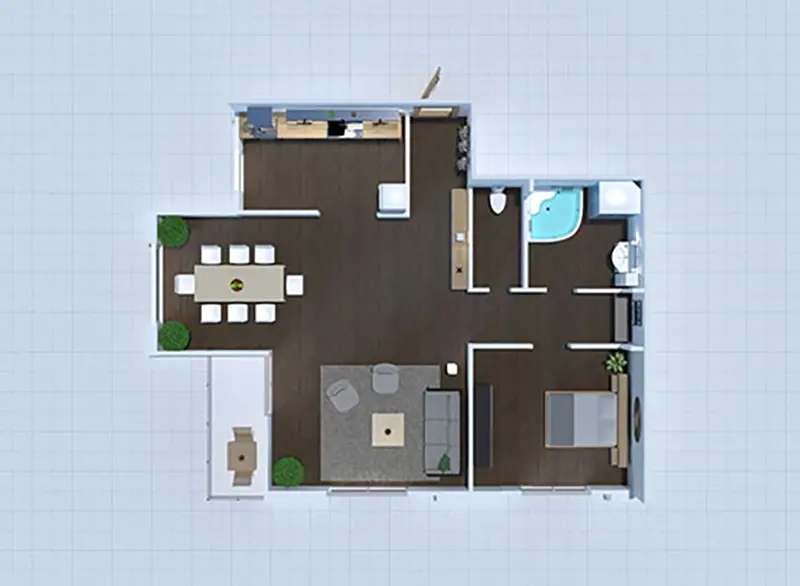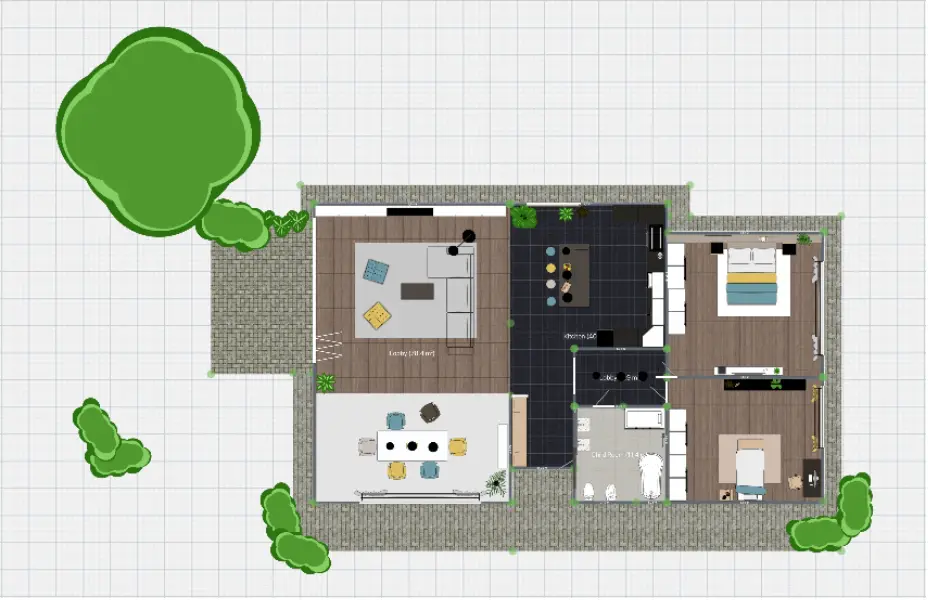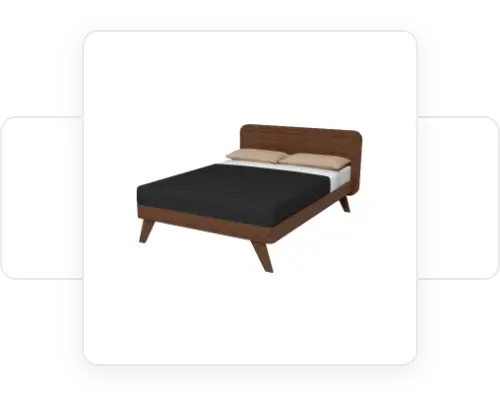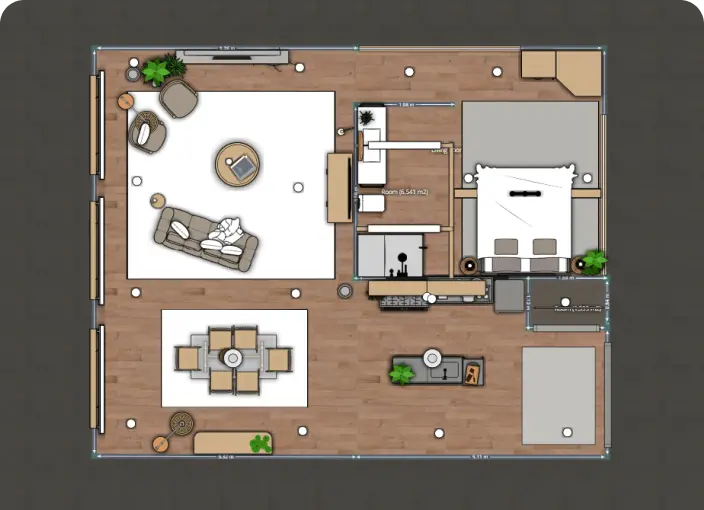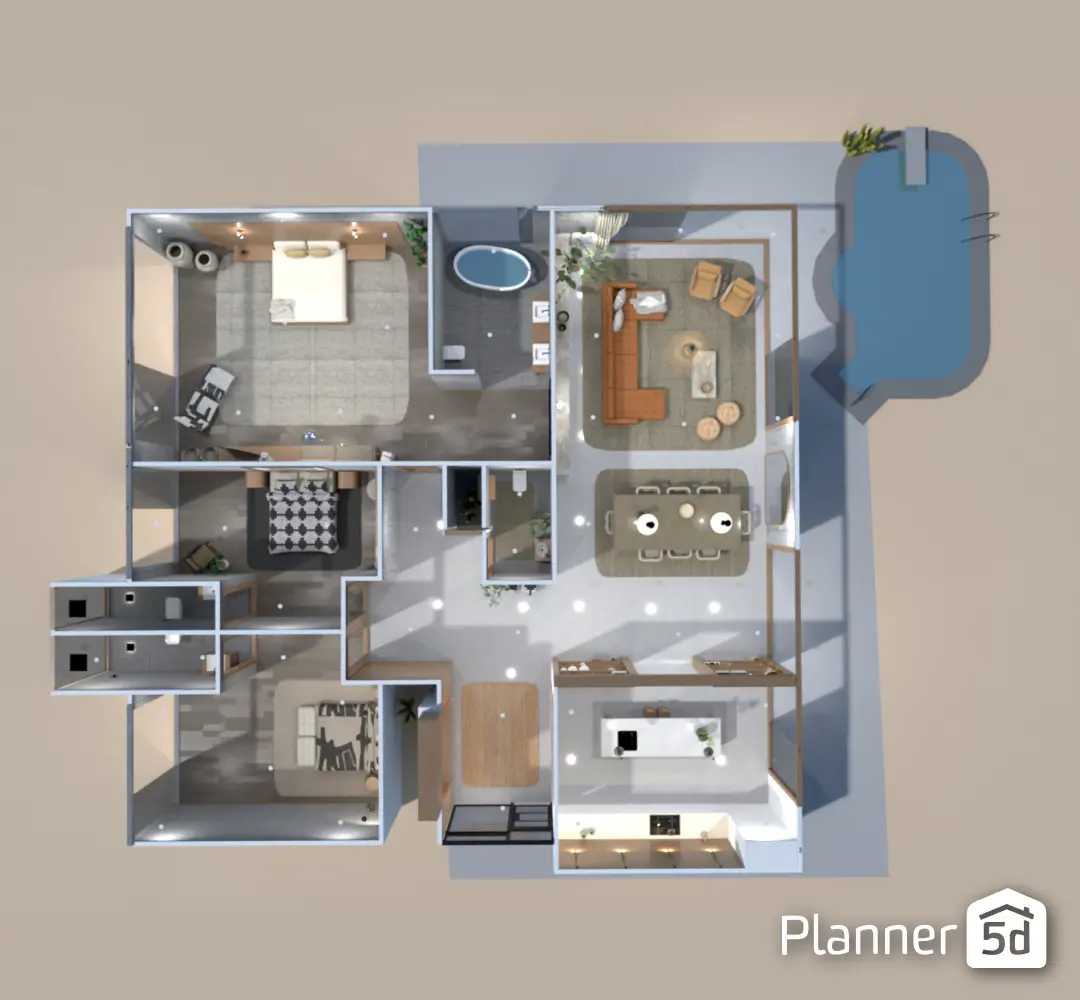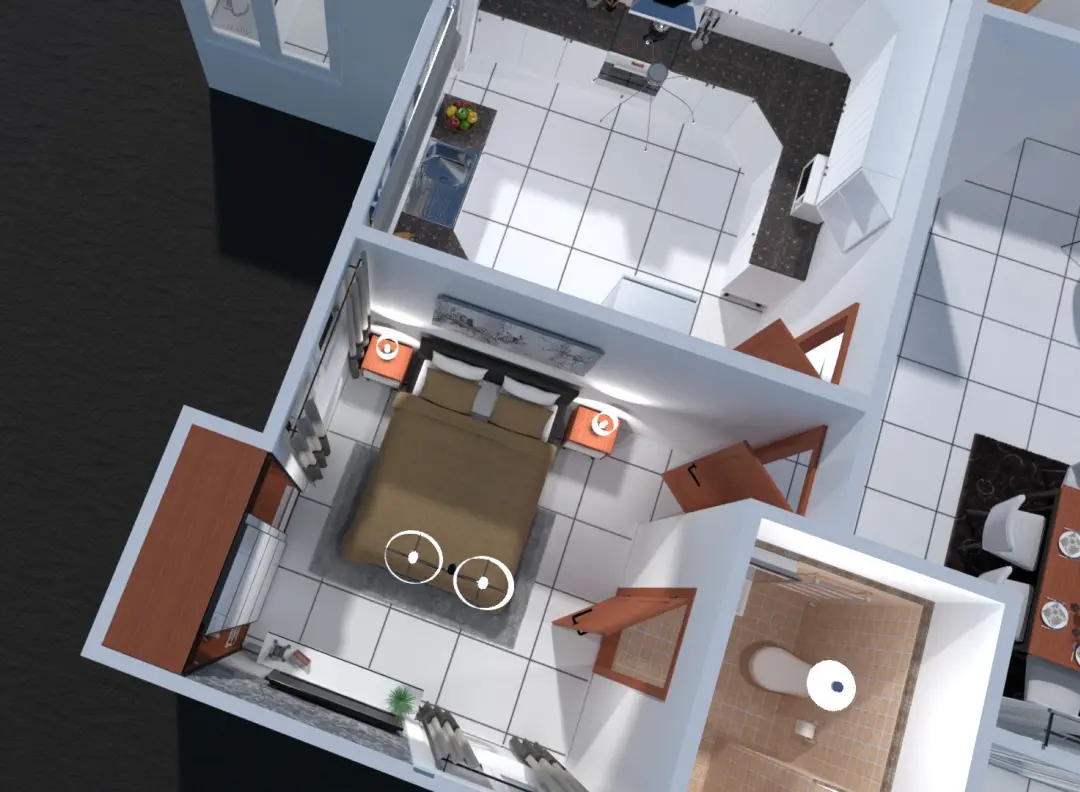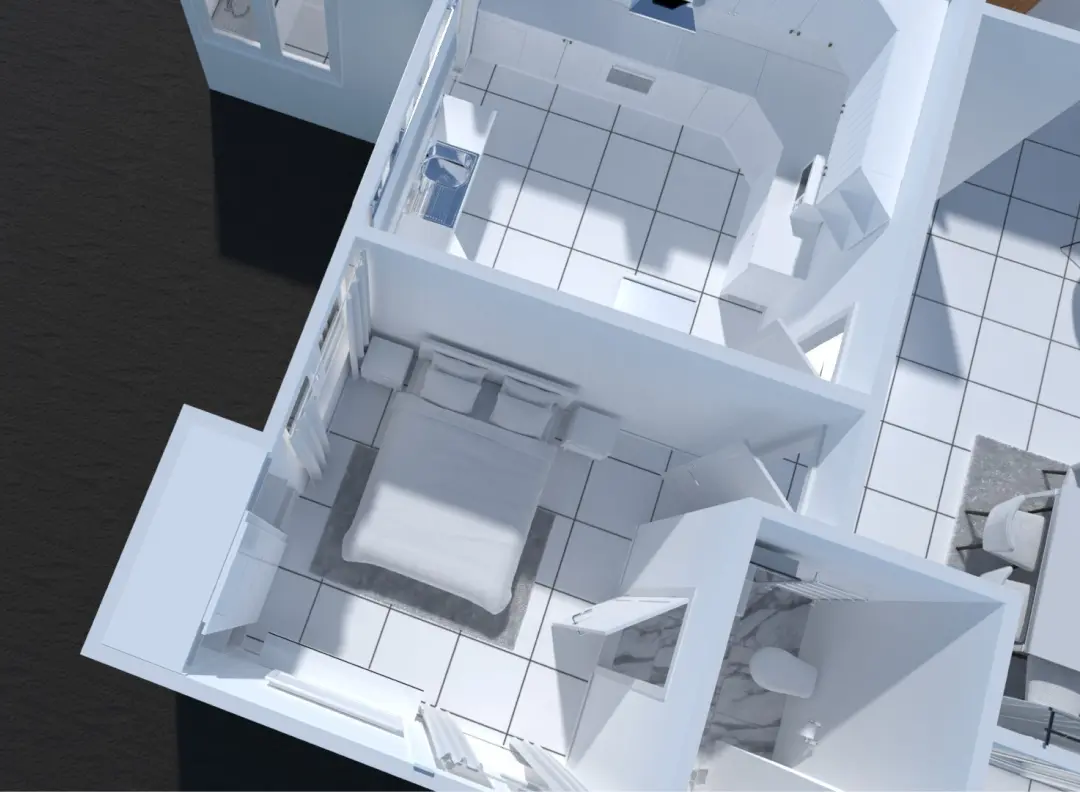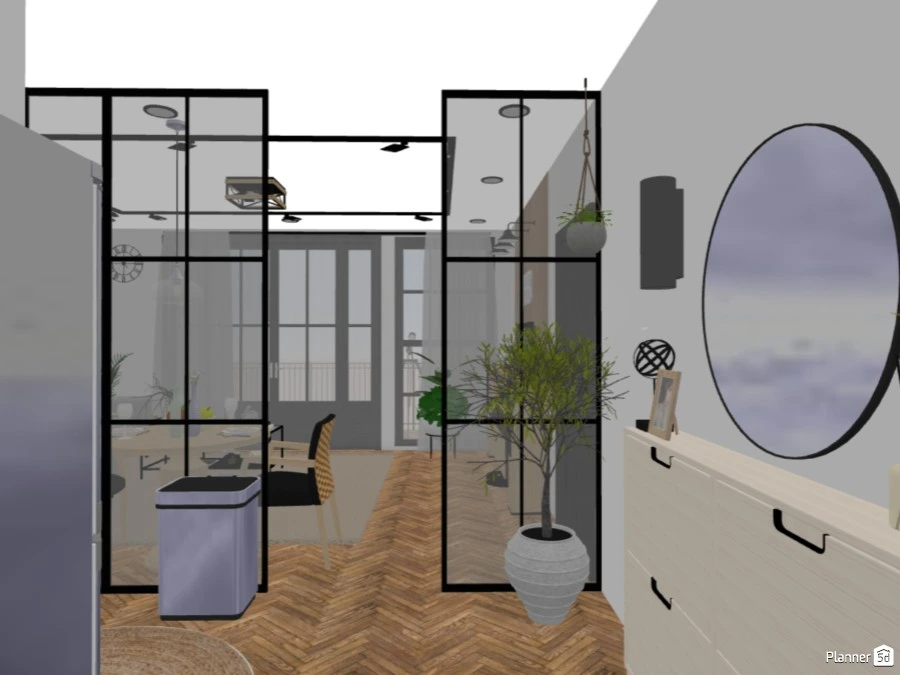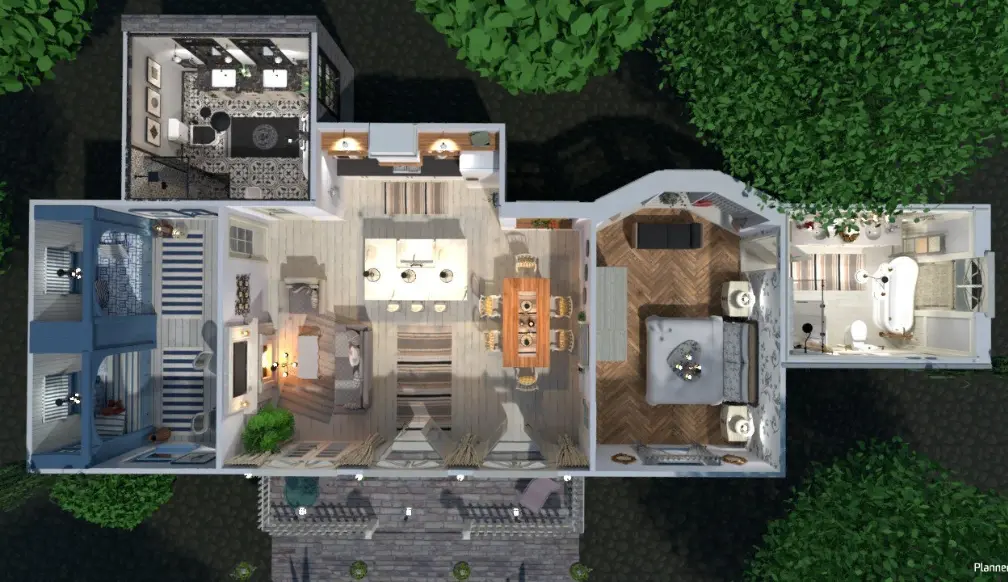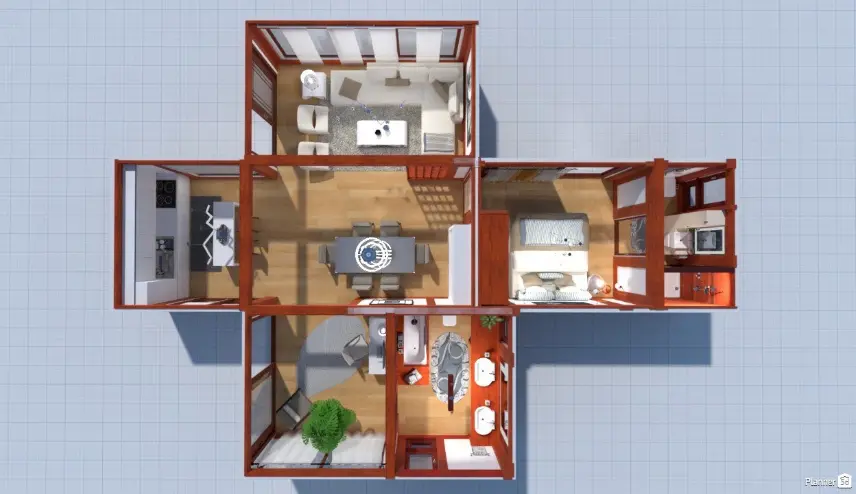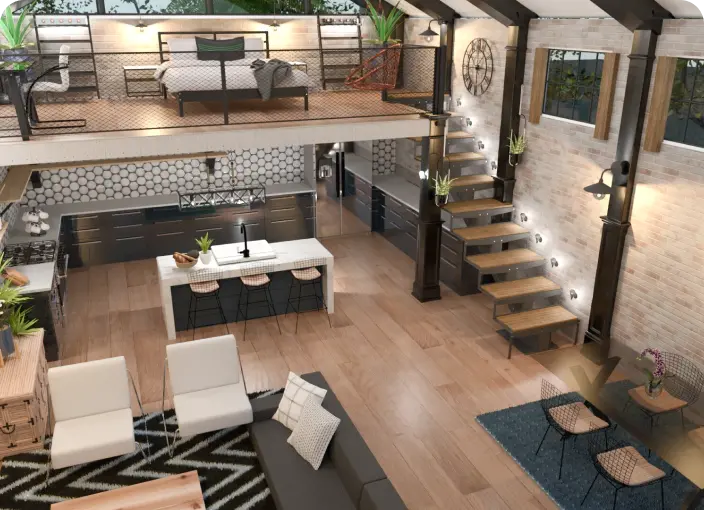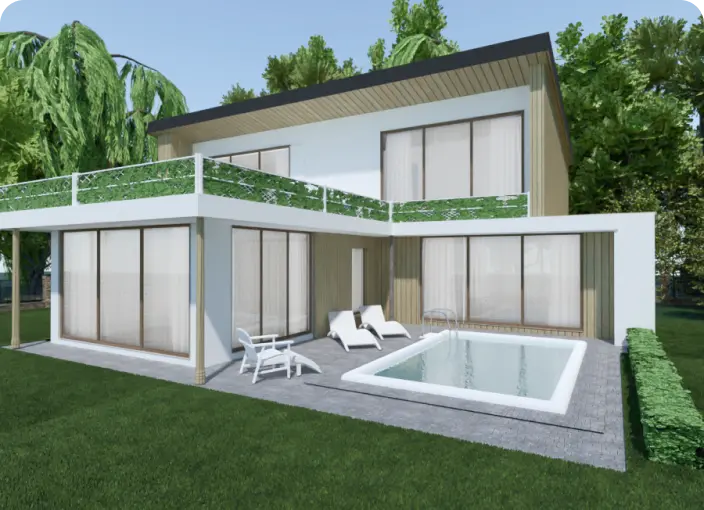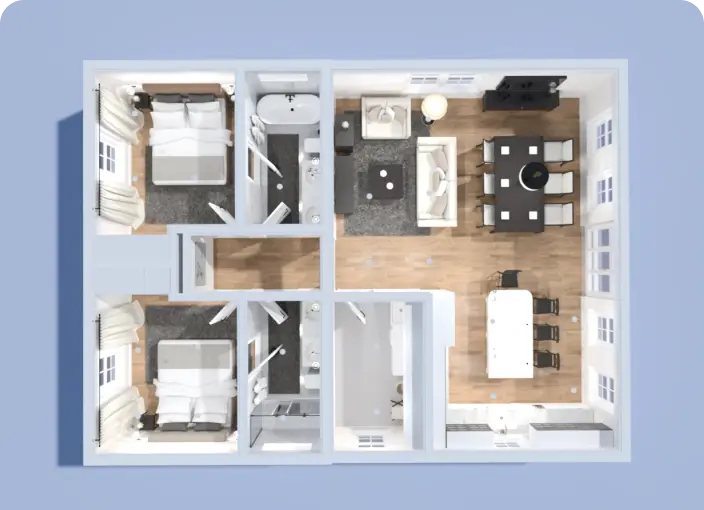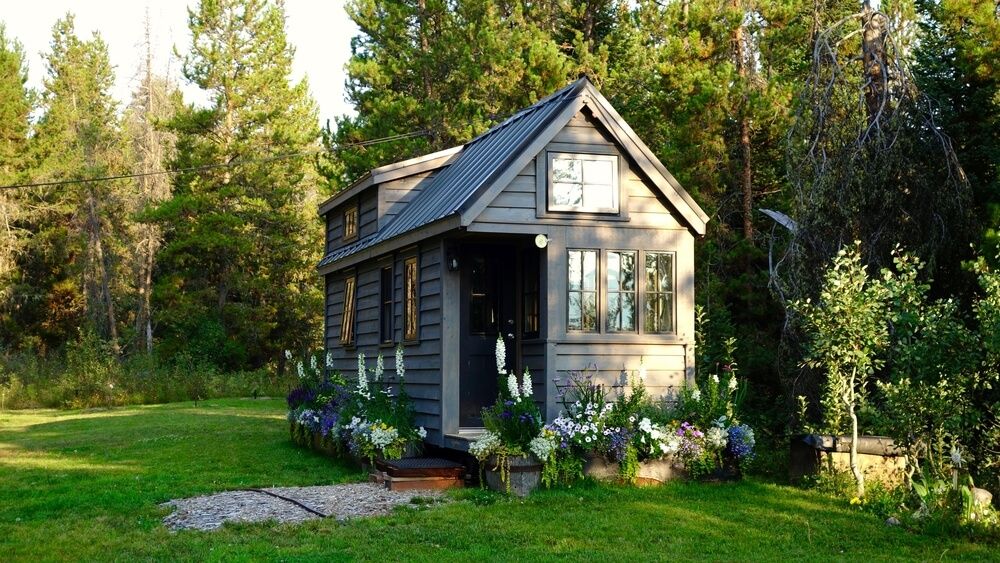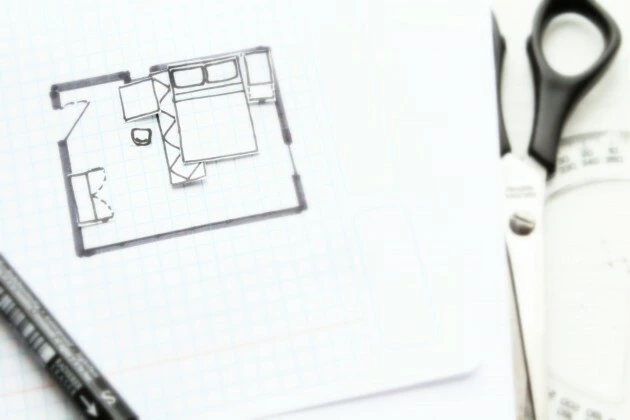You don’t need to be an architect or a designer to create a floor plan. Planner 5D’s intuitive interface makes it easy for anyone to start building layouts from scratch, or by using a template, with just a few clicks.
How to Create Floor Plans with Planner 5D
Whether you’re designing a single room or planning your entire home, Planner 5D’s floor plan maker makes it easy to bring your ideas to life. Just follow a few simple steps to create a clean, professional-looking layout. No stress, no special skills required.
