We offer detailed plan samples and templates to simplify the process for you even further. Plus, you won’t have to make any complex calculations or draw objects yourself.
Free Office Design Software
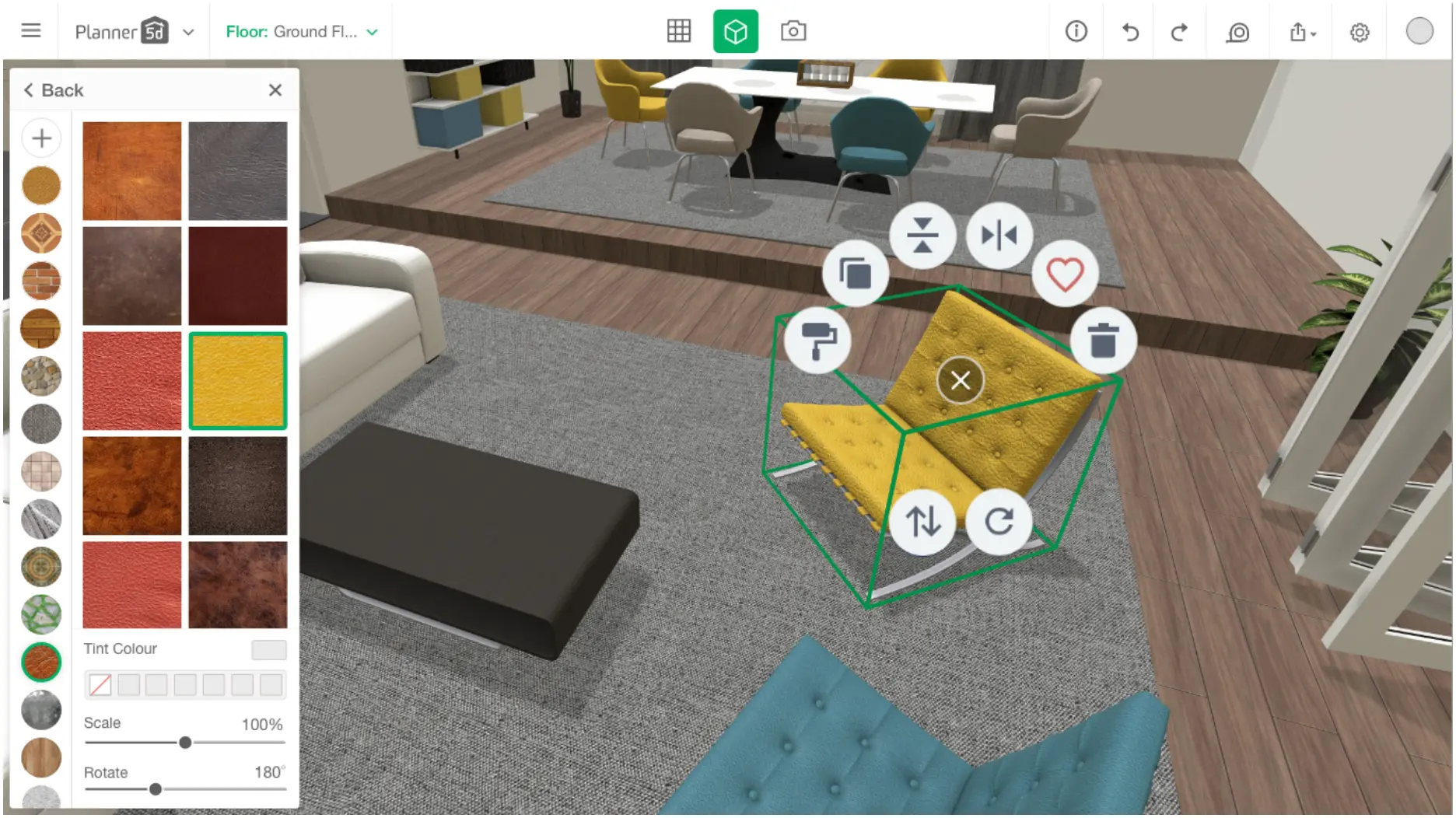
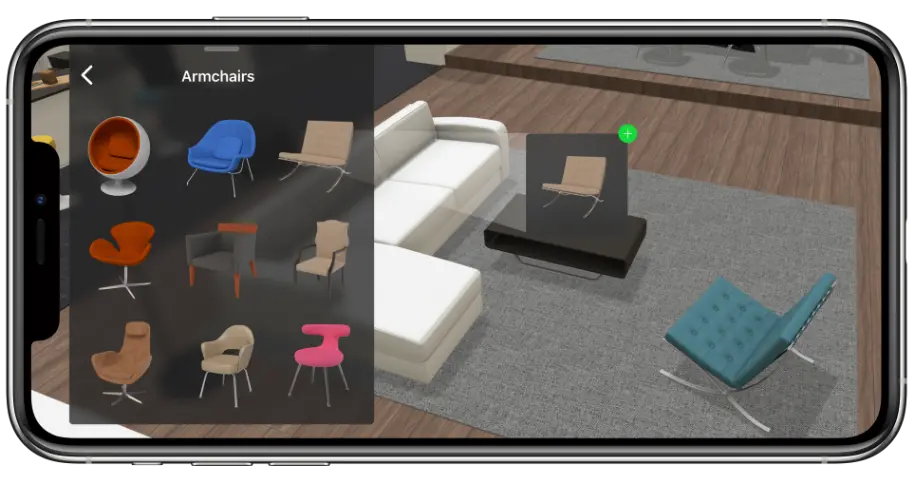


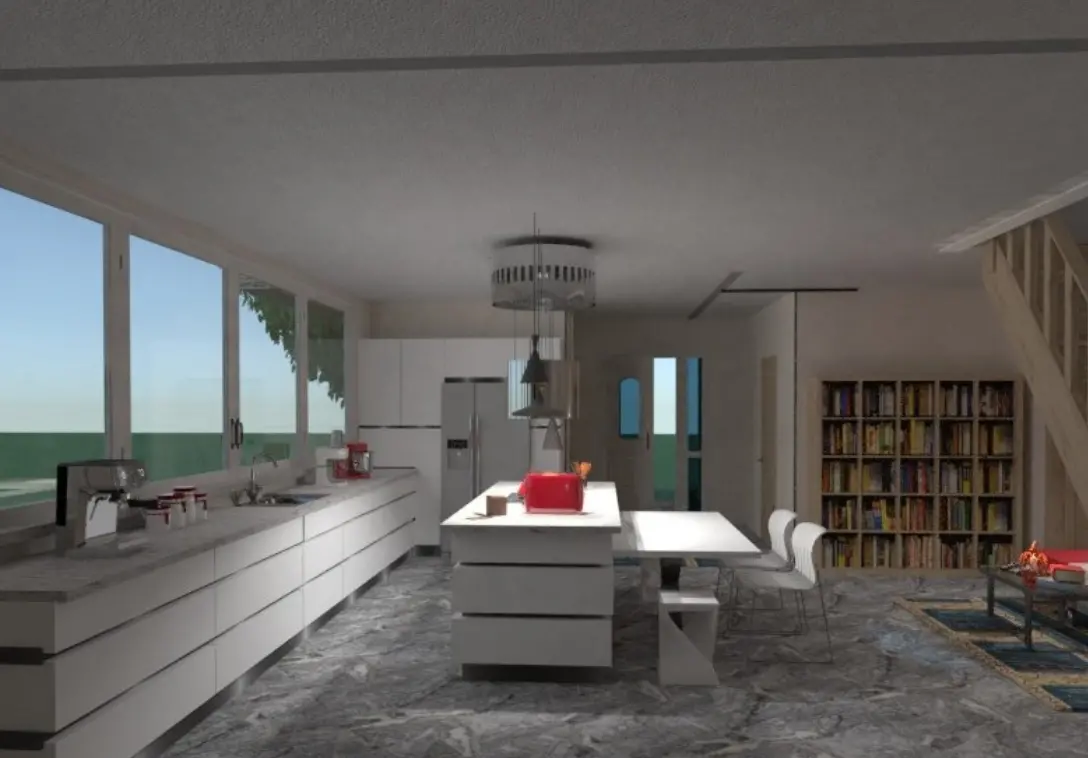
Designing a home office can be time-consuming and complex, with many factors to consider. Planner 5D simplifies the process, giving you the tools to design an efficient and functional space without needing professional experience.
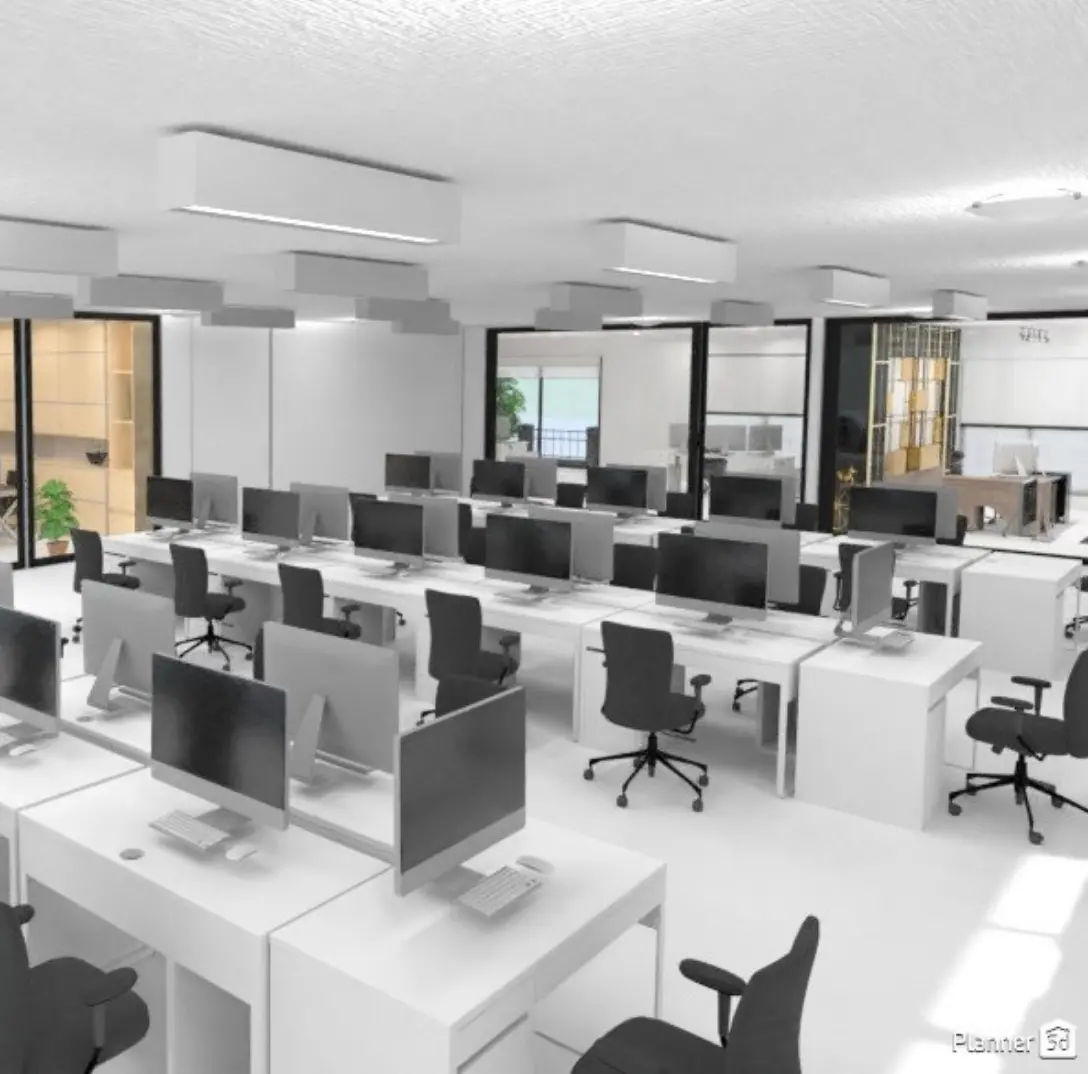
With Planner 5D, you have full control over your design. You can create rooms, draw to scale, and place furniture with ease. The platform is user-friendly, making it accessible even for beginners. Simply draw walls, add connectivity elements, and customize the office space to suit your needs. No need to spend time learning complicated software – the interface is intuitive and easy to navigate.
If you need inspiration, explore the wide range of templates available in our library and modify them to fit your vision. Or, start from scratch with a custom design. The best home office design is one that meets your unique needs, and with Planner 5D, you’re in the driver’s seat.
Planner 5D office planning software is simple for beginners. At the same time, design experts will appreciate all the powerful features that you can access here. Regardless of where you stand on this spectrum, the process will include the following three steps.
Whether your office is large or small, a well-organized space is essential. If planning a small office, divide the space wisely. Draw walls to separate rooms and hallways while also making sure it won’t be crammed.
If you’re working with a bigger space, place all the desks, meeting rooms, and other office elements at an optimal distance. This will help workers be productive and effective. Keep in mind that you can always make changes in your office interior design.

Transform two-dimensional plans into virtual models with just a mouse click. This will convey your idea in a complete form.
While the floor plan is useful for measurement and construction purposes, a 3D visualization shows what the project will look like as accurate as possible.
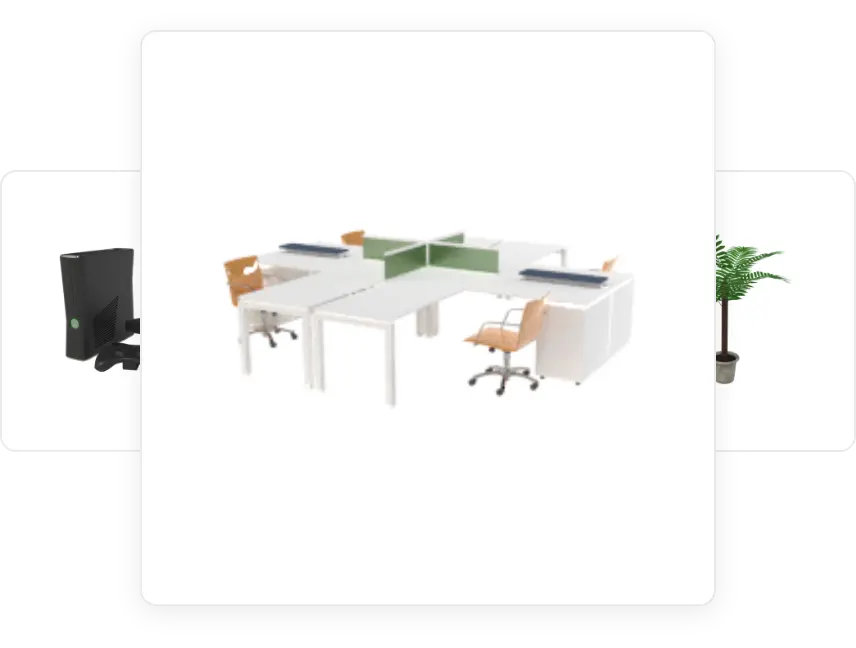
The last step is exporting your project for printing or sharing with others.
Hit the export button, and after it’s done, send it to contractors, partners, and any other member of your team. Your project proposal might undergo some changes along the way, but it's still useful to have a blueprint.

Why should you use Planner 5D instead of technical design software? In this day and age, fast results and convenience are two of the biggest determining factors in any decision.
Our solution allows you to draw clear, easy-to-read office plans in minutes on any device.
Our library includes thousands of items for any taste and preference. Are you looking for a lofty office with sleek lines and modern open space? What about a contemporary angle with bold punches of color?
Perhaps you will be interested in eclectic style with slanted desk legs. We’ve got you covered.
Start arranging the office interior design as soon as you figure out the answers. Whatever you decide, our software will have design elements suitable for your particular situation.
Create 3D or 3D models of a room or a house.
Decorate it with more than a hundred pieces of furniture, wallpaper and floor coverings.
Bring your dream home to life for free – no payment needed.
We offer detailed plan samples and templates to simplify the process for you even further. Plus, you won’t have to make any complex calculations or draw objects yourself.
You have full flexibility of positioning items: select, move, resize, and rotate items.
Take advantage of rich capabilities for design customization.
You can enjoy the functionality of a specialized CAD program without all the drawbacks of such software, such as the time-consuming process of learning the program controls or high production or purchasing cost.
Find inspiration in our gallery for office designs. We have everything from a small-scale cozy office nook, to full-on corporations.
Users can export the final images and share them with anyone involved in the project.
Planner 5D will transform the way you imagined a designing software. Even if you’re not artistically inclined, this tool encourages you to express your creativity. If you’re not keen on the technical side, the program will make all the calculations for you.

Check out more home design ideas below
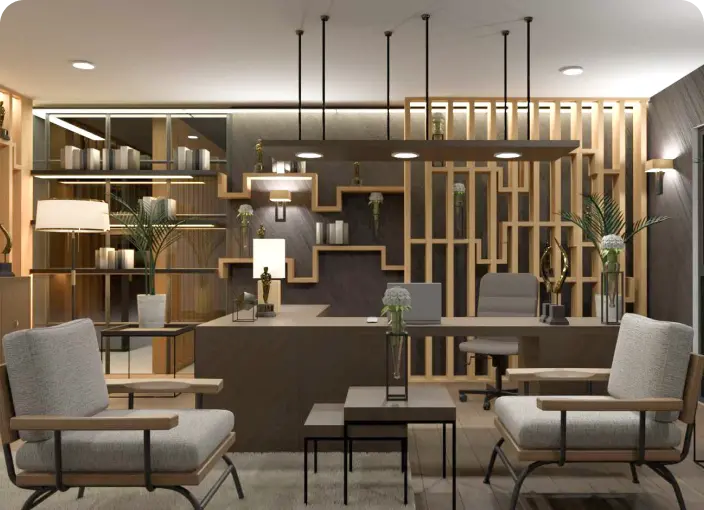
A well-designed office layout can significantly impact employee productivity and job satisfaction. Here are the most common office layouts to consider.
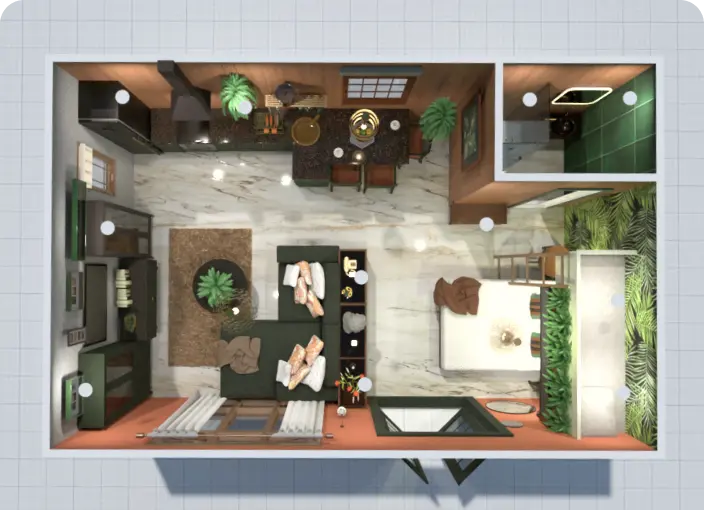
The Planner 5D Floor Plan Creator is a beginner-oriented instrument to create any floorplan layout with zero designer skills.
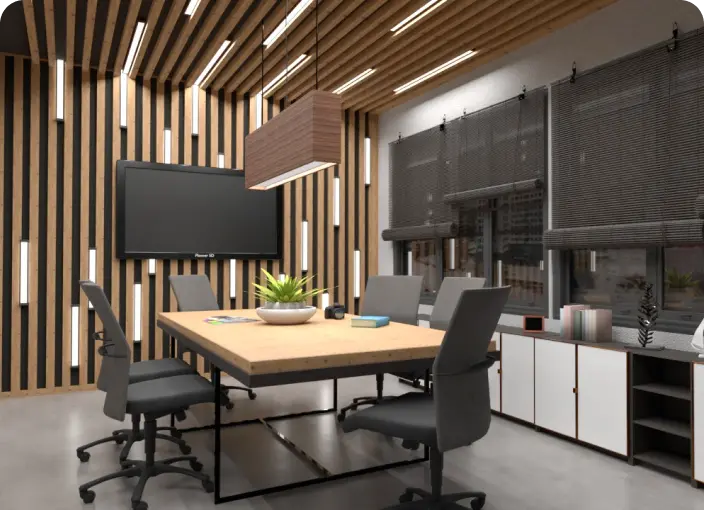
Get the inspiration for Office design with Planner 5D collection of creative solutions.
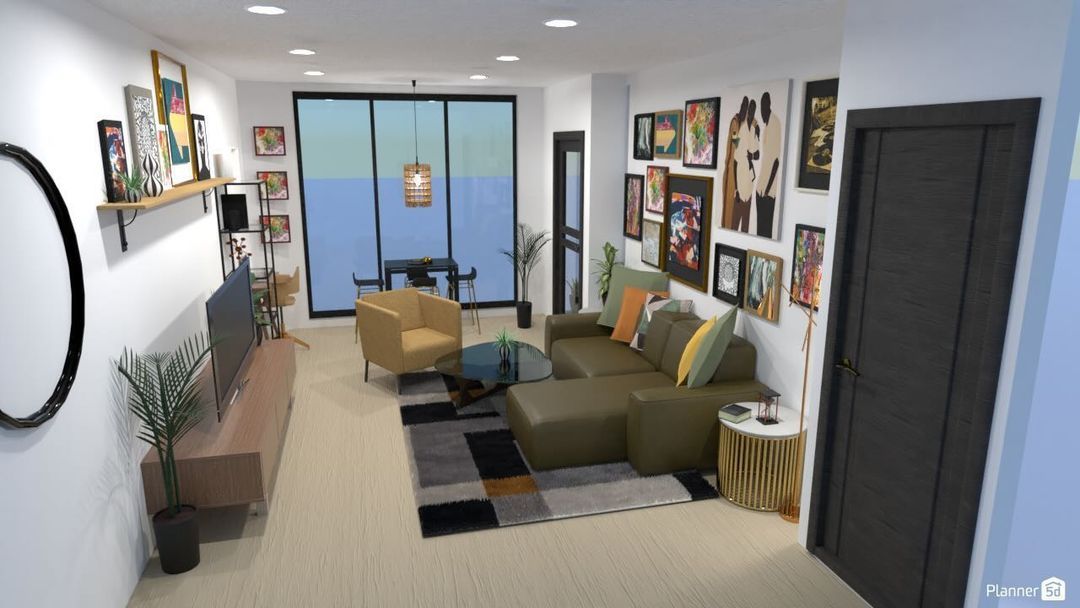
This week, Planner 5D spoke with Bridget Thompson - better known on Instagram as @brdgt.ny who also happens to be a Planner 5D user!
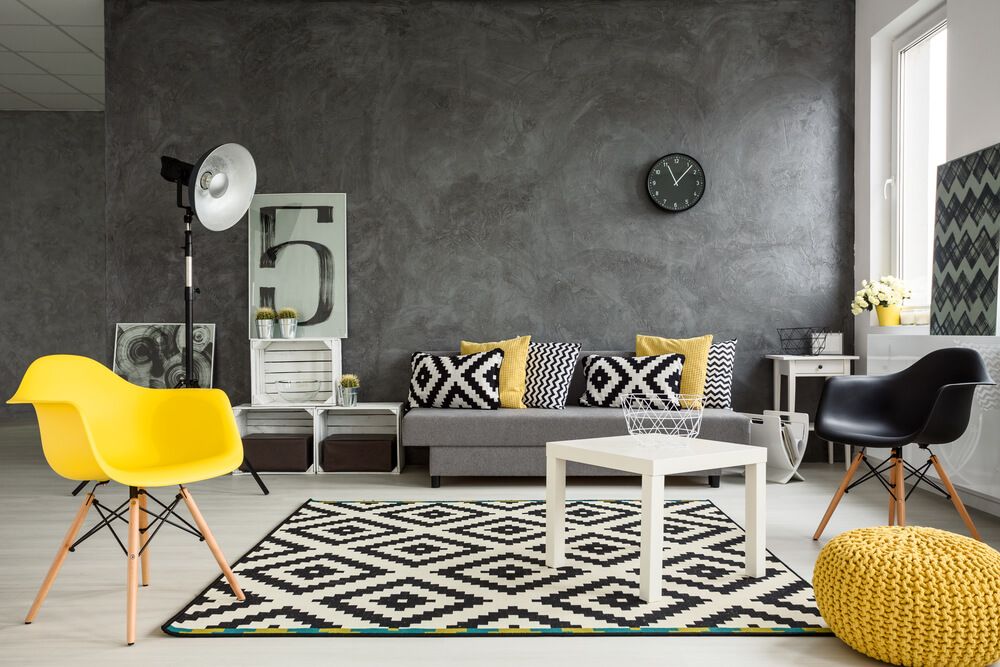
Buying furniture doesn't have to be difficult. Here is how to make this process a lot easier.
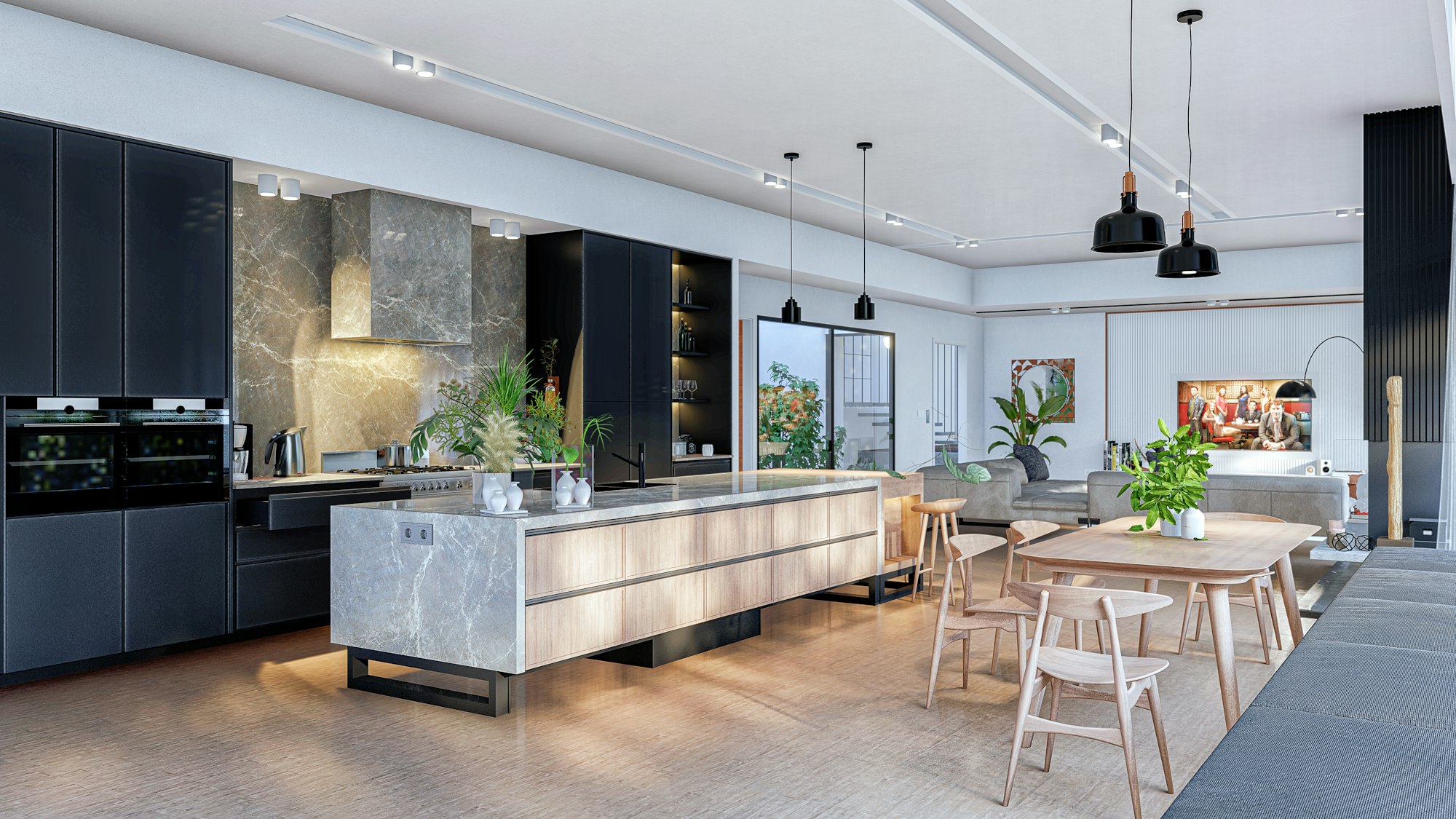
Are you looking for the best interior design schools in the country? Look no further! We've compiled a list of the top 10 schools in the US based on our findings.
You previously signed up with these emails:
We appreciate your enthusiasm for our product, so we’re offering you 50% off your first year.