This program is very good because it helps you create your own 3d model of an architectural project.
Garden Planner for Easy Garden Design
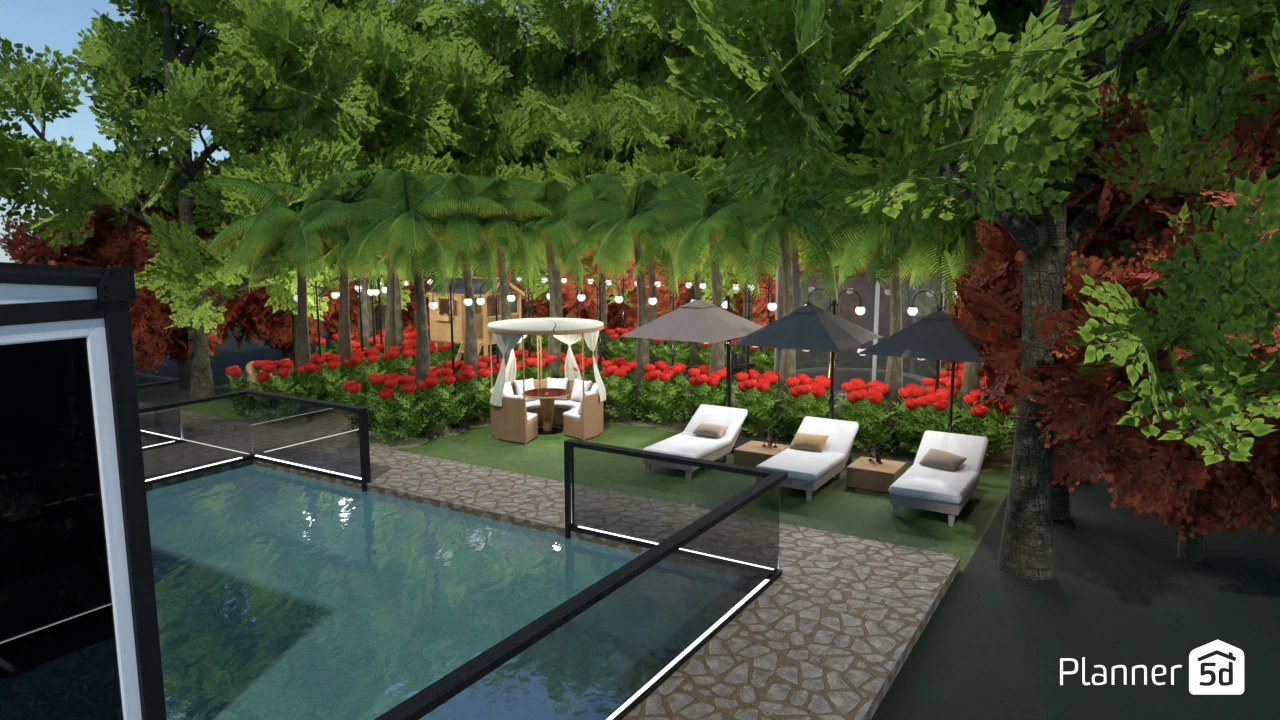
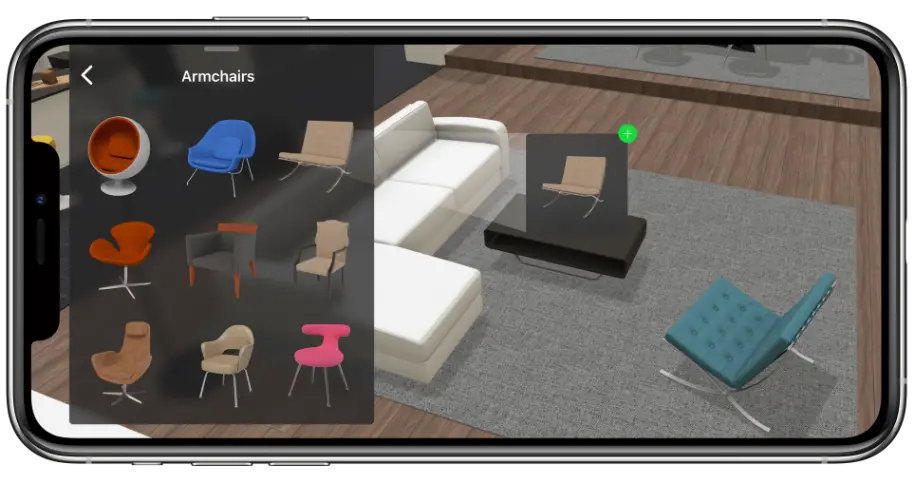


Our garden design software enables you to create high-quality, professional looking projects effortlessly. You can customize templates or design floor plans from scratch. In any case, it doesn’t take a long time and only requires you to carry out a few steps.
Specify exactly what kind of layout you want and customize it in exactly the way in which you plan on building it. You'll quickly master the drag-and-drop tool even if you have no drawing experience.
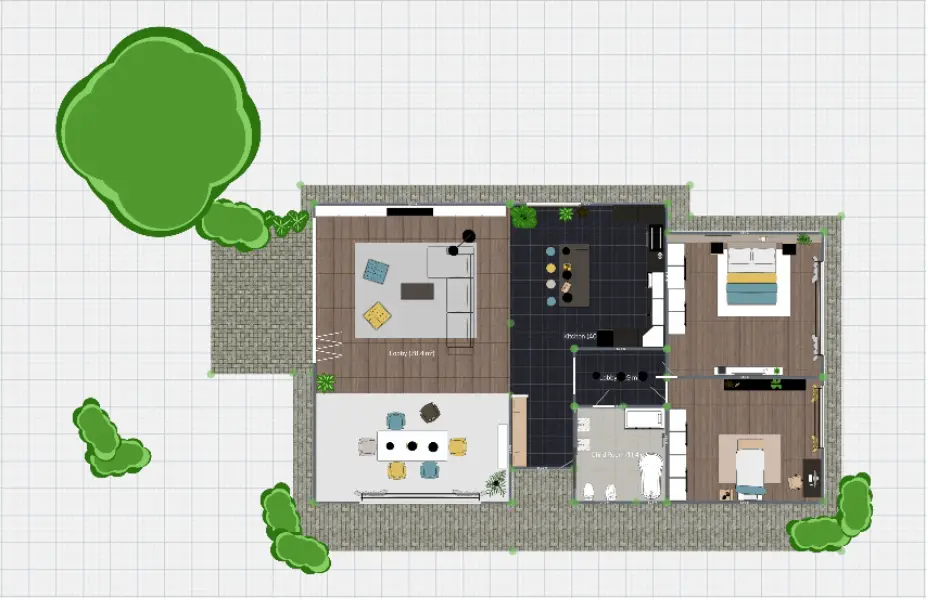
Use the thousands of items available in our library to add sprinkles to the yard, build a brick or wooden patio, add a backyard deck, etc. Our garden design tool enables you to personalize color, width, and length of every object you add to your plan.
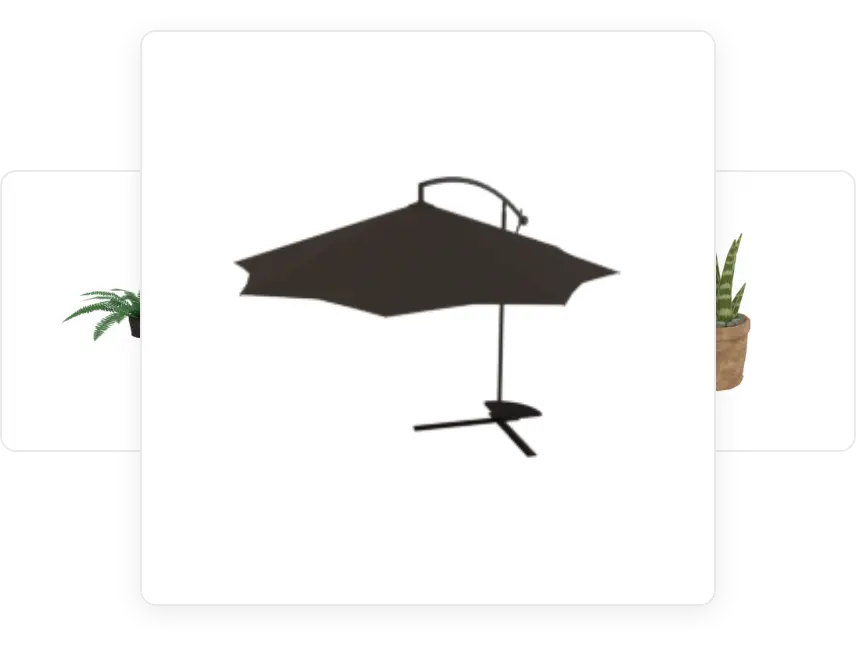
Our free garden planner is very intuitive when it comes to 3D renderings. Once your 2D plan is finished, all you need to do is convert the image to 3D, and you're done! Now you can visualize what the project will look like in real life.
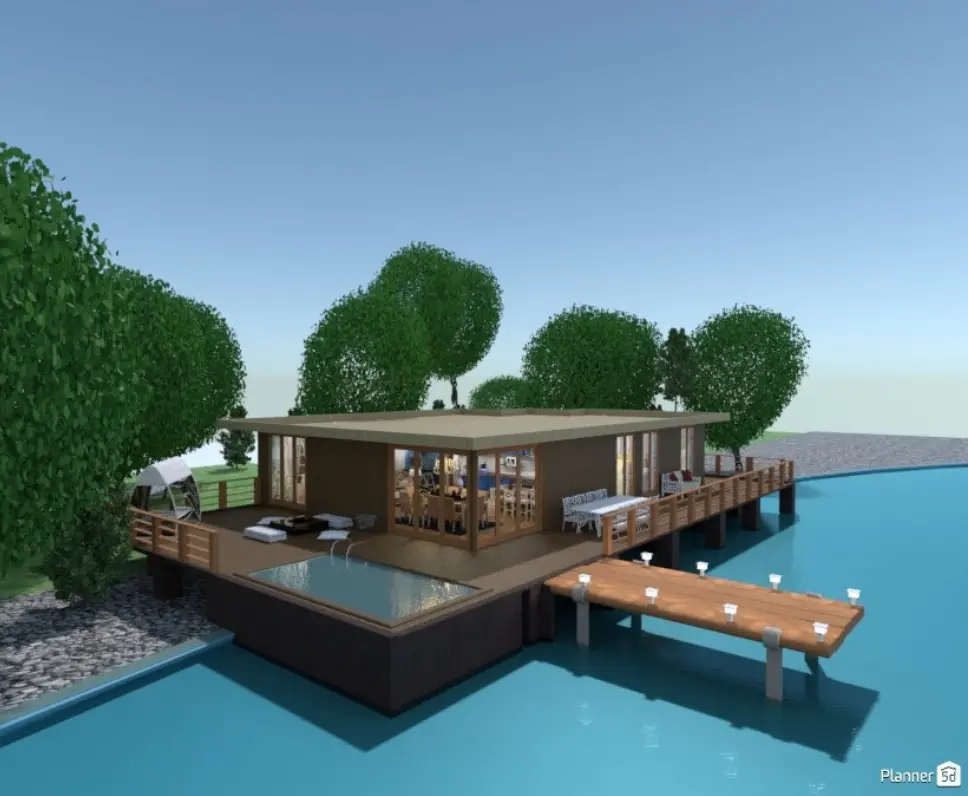
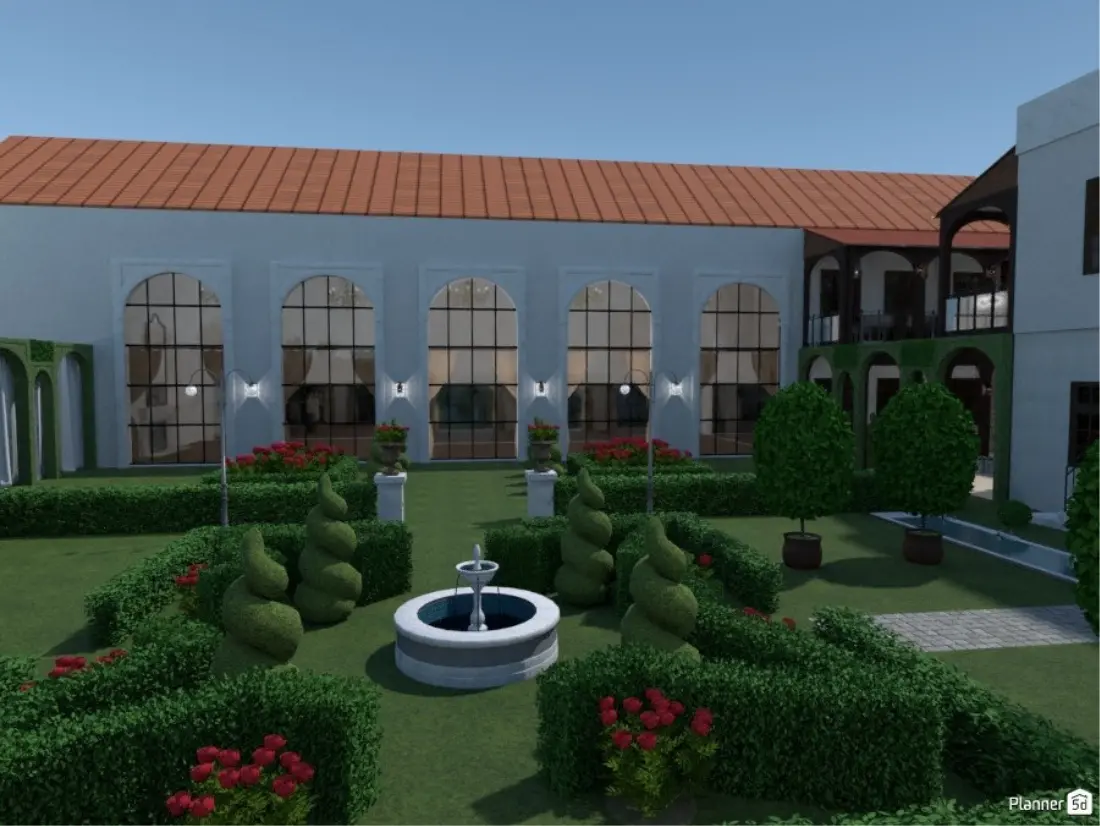
Are you searching for the perfect and easy-to-use garden layout software? Planner 5D caters to all your needs from drafting a general layout to adding intricate details to your 3D draft. The platform is simple enough for any beginner to be able to handle it online free. In addition, you can achieve high-quality, professional-looking results in a short amount of time without specific gardening or landscape skills.
Save time and money on 2D and 3D designs with the online free Planner 5D tool for homes. Create projects of any shape and size you can be proud of!
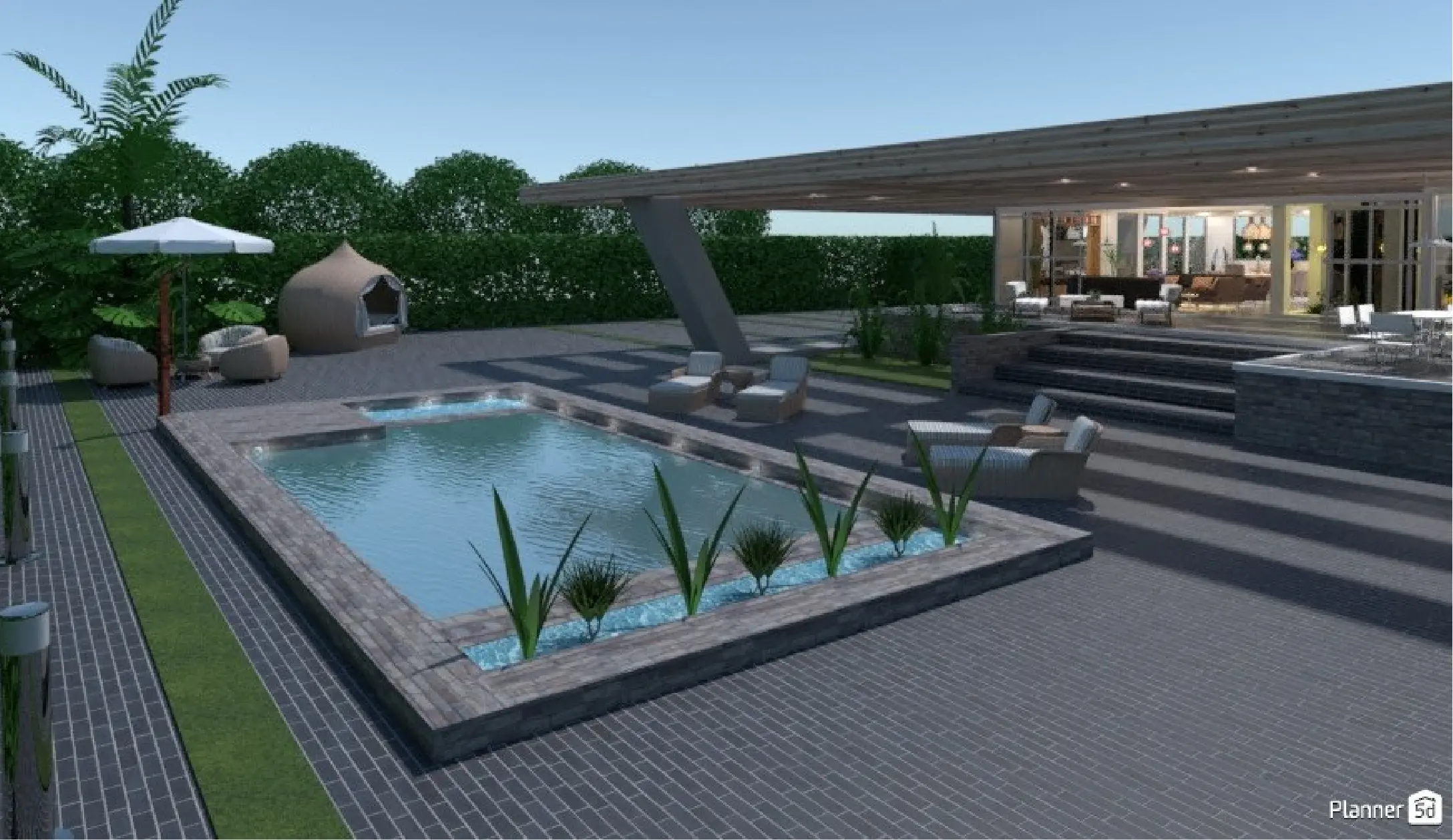
Check out more home design ideas below
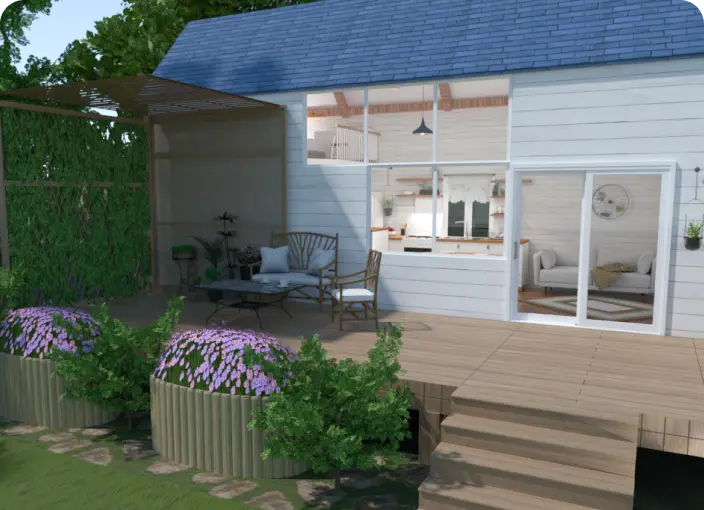
Become your own landscape designer whilst staying within an affordable budget.

You might not realize how much potential a garage design can have. But with this software, you get the chance to experiment however you like.
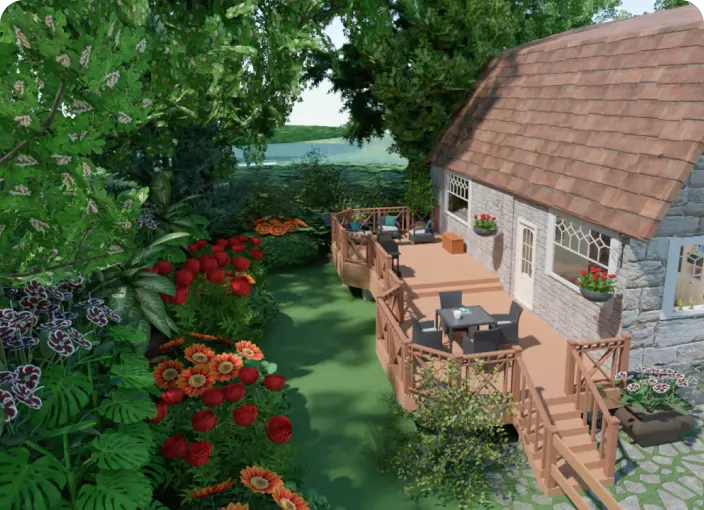
Get the inspiration for Outdoor design with Planner 5D collection of creative solutions.
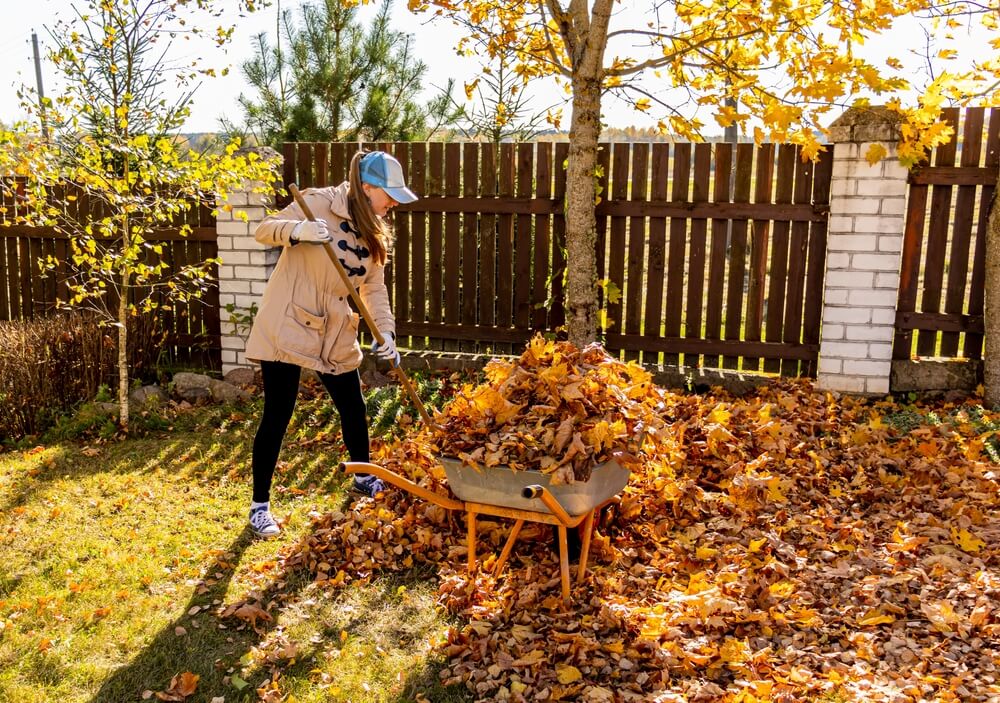
These 12 ideas will inspire you to breathe new life into your garden. From plants to garden furniture, we have the best ideas and styles.
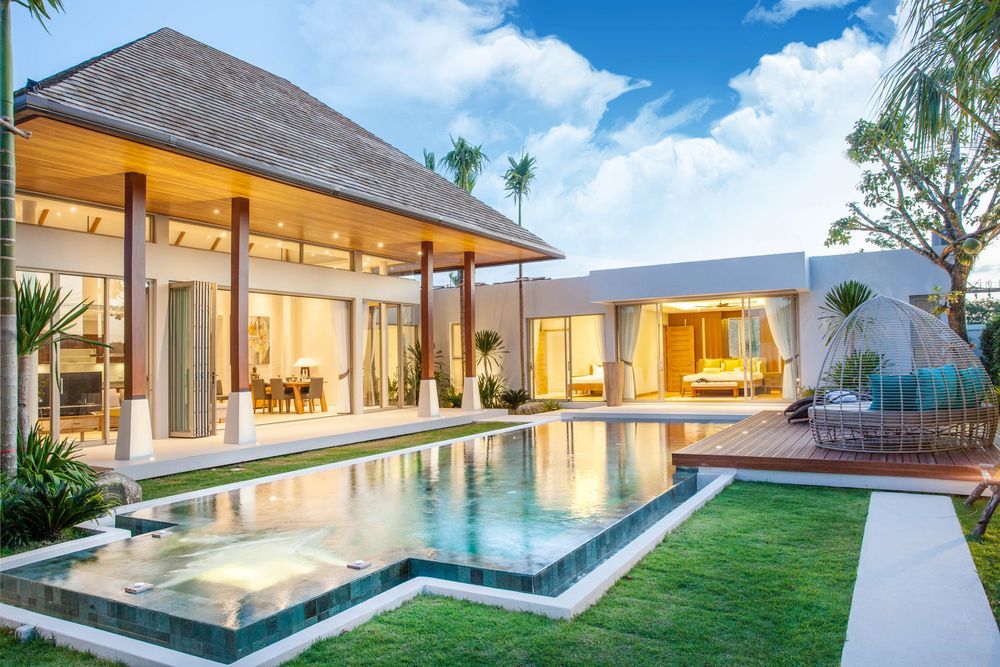
Thinking of adding a pool to your backyard? Check out a few tips and ideas to help tou get started.
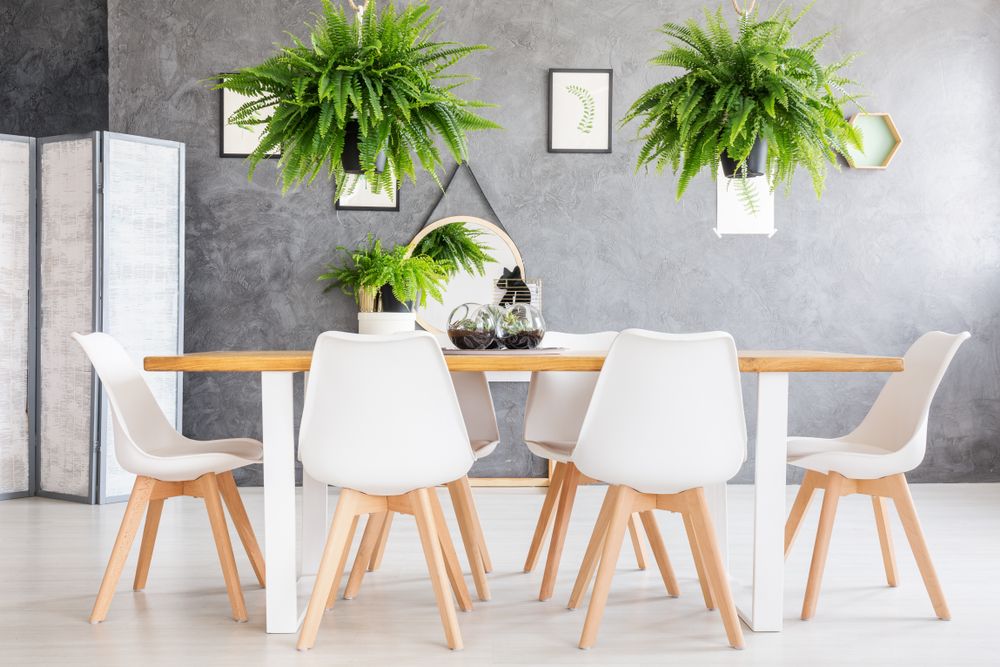
From using eco-friendly cleaning products and smart appliances and reducing water waste, here are some of the best ways you can make your home more eco-friendly.
You previously signed up with these emails:
We appreciate your enthusiasm for our product, so we’re offering you 50% off your first year.