This program is very good because it helps you create your own 3d model of an architectural project.
Home Office design
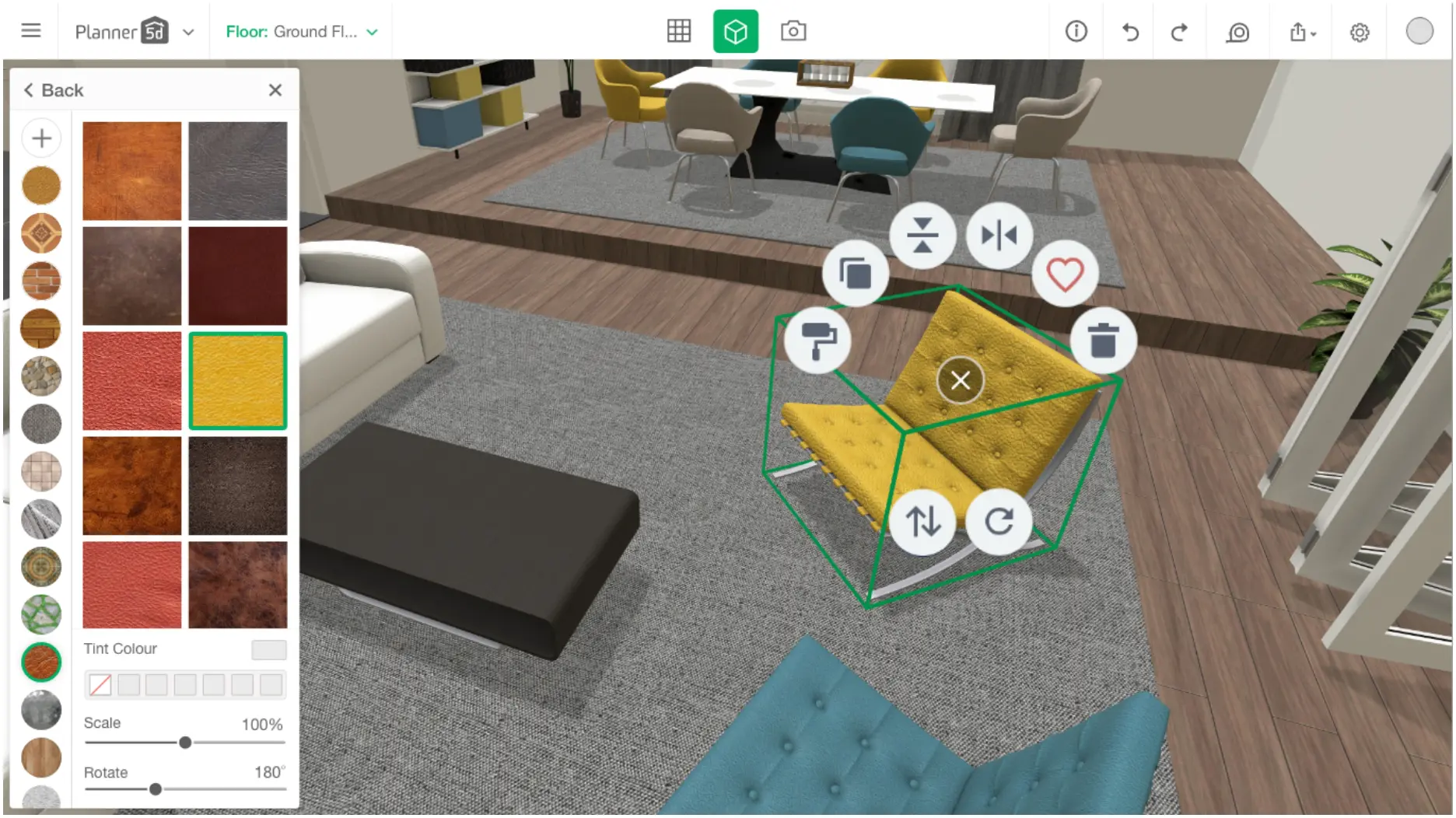
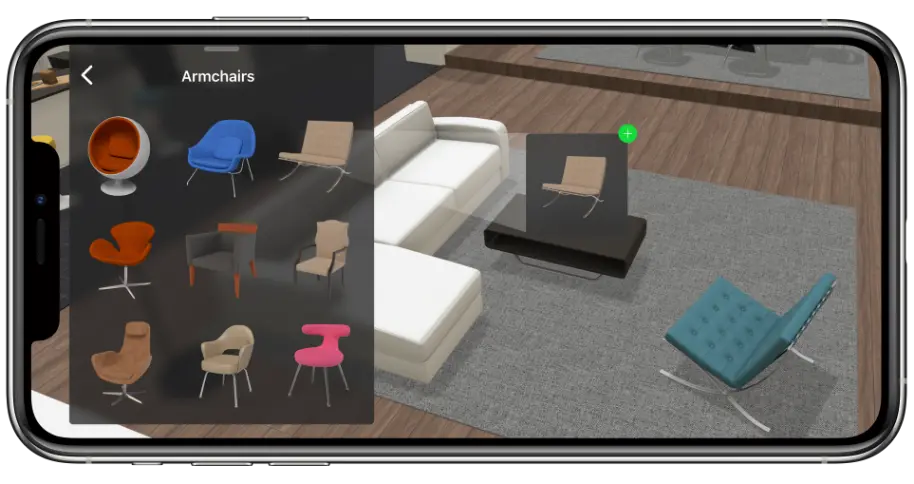


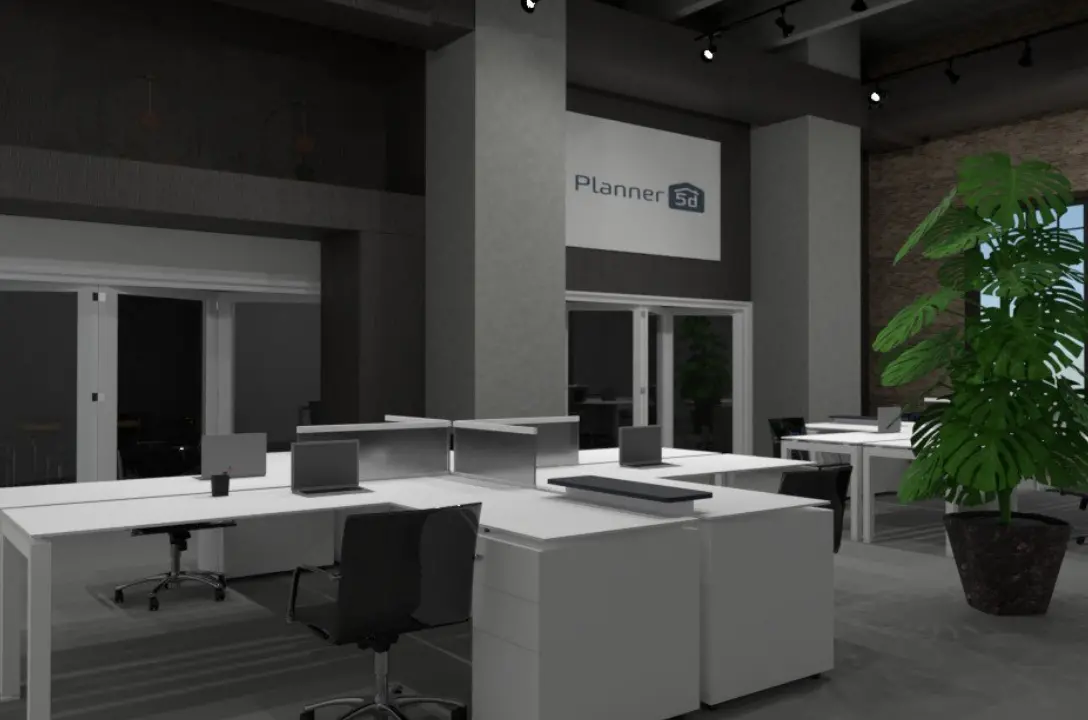
Before discovering this home office design tool, our users have found it difficult to create high-quality layouts without specialized experience. Now you can plan out your home office space design in a matter of minutes! Draw walls, place any objects you like, and move things around – stop just imagining your future office and start creating!
What makes Planner 5D stand out from the competition? It represents the perfect balance of simplicity and an impressive degree of detail. The building process takes mere minutes if you want to quickly sketch out a home office layout.
At the same time, we’ll be able to help you with more elaborate, well-thought-out plans too. In any case, any user – from beginner to expert – can handle our interface.
Home office design is a very creative project. Even though there are usually space constraints, there is still lots of room for experimenting with different layouts. Draw individual walls, lines, dimensions, and fences. Continue drawing and moving walls until you’re happy with the result.
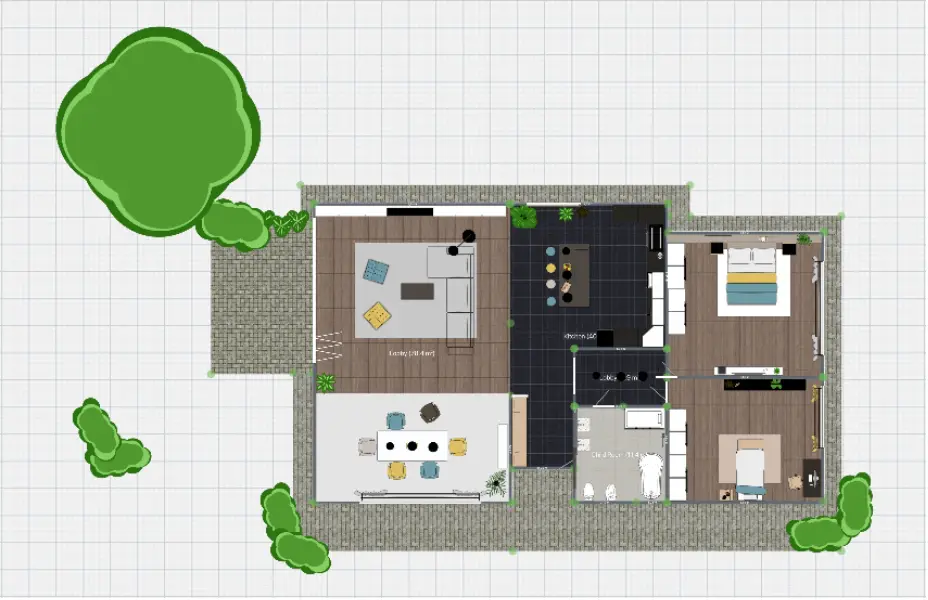
There is so much you can do with a 3D office planner. It all depends on what you prefer – a traditional desk, a desk with a hutch or shelves, an L-shaped desk, a galley design, or anything else. You’ll find all the items you need in the library, and you can furnish your project with the drag-and-drop tool.

Finally, convert the project to 3D. It won’t take you a lot of time – mere minutes and just a few clicks.
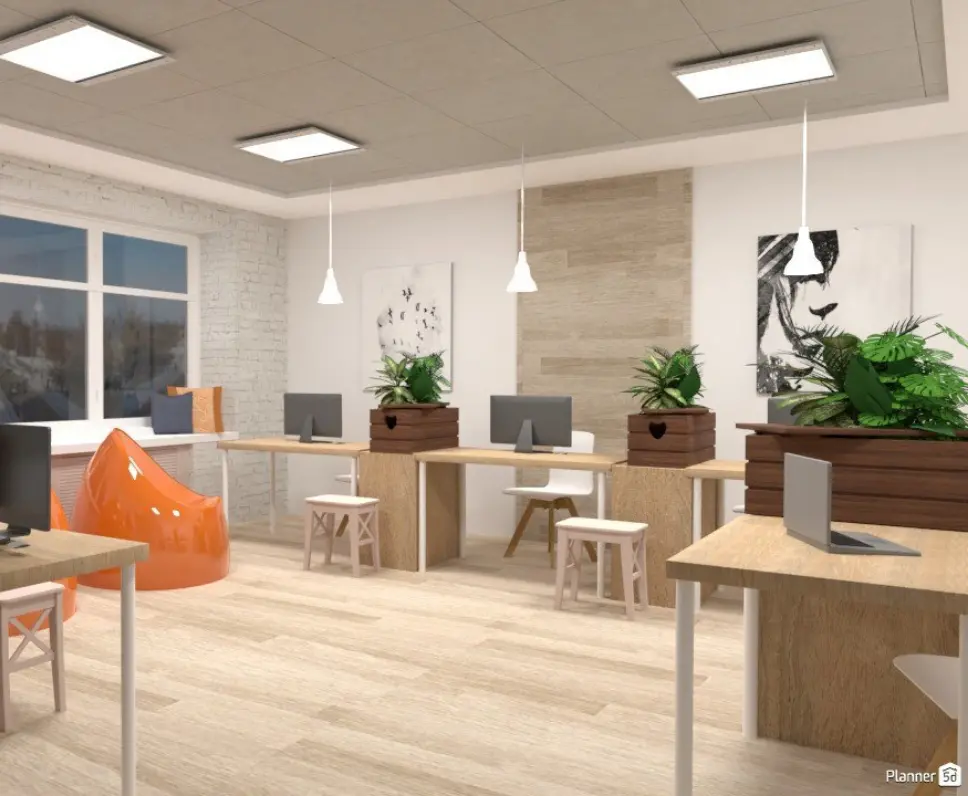
You may have great ideas for a home office layout. But if you don’t have a way to implement it into an actionable project, those ideas are pointless.
What makes Planner 5D the best tool for creating 2D and 3D plans?
Planner 5D turns your ideas into clear visuals. Seeing a 3D version of your future office helps in the decision-making process and also in dealing with revisions.
You can evaluate not only the placement of the furniture but also all the details, such as specific materials.
Once you design a blueprint that is perfect for your preferences, you can start building right away.
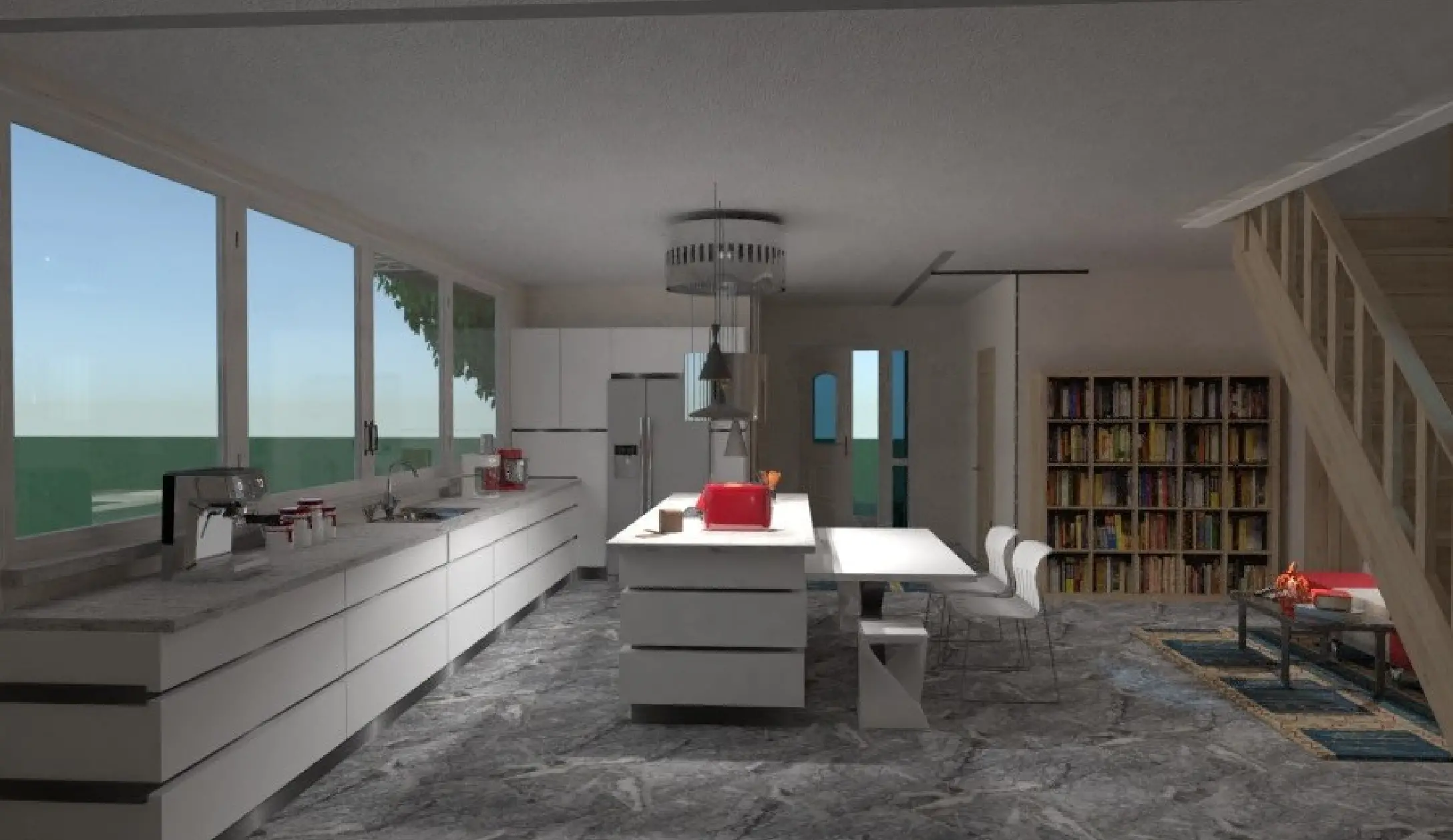
Check out more home design ideas below
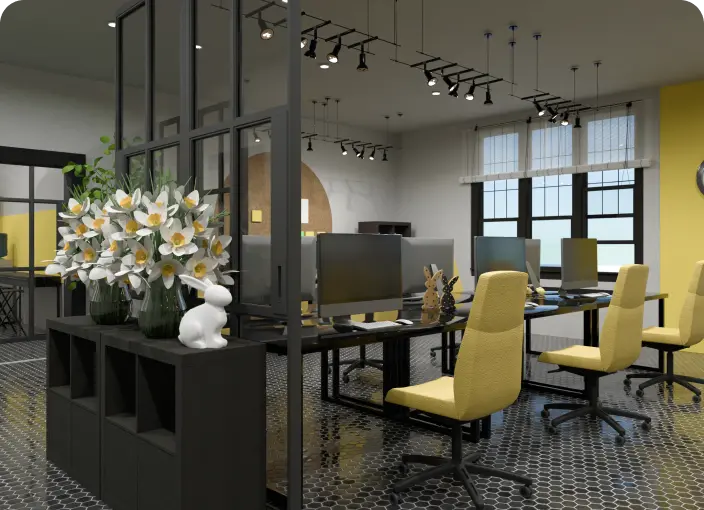
Planner 5D is perfect for all kinds of site plan design – remodel, office relocation, or building a new one.
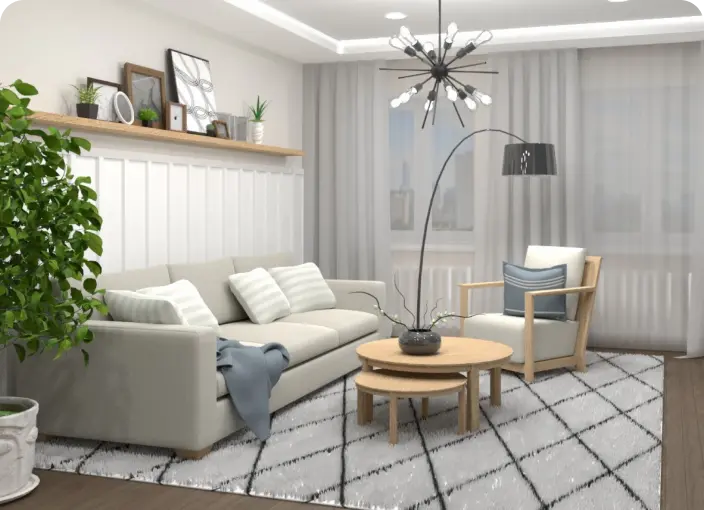
If you’re not sure where to start with your remodeling project, let us give you a quick rundown.
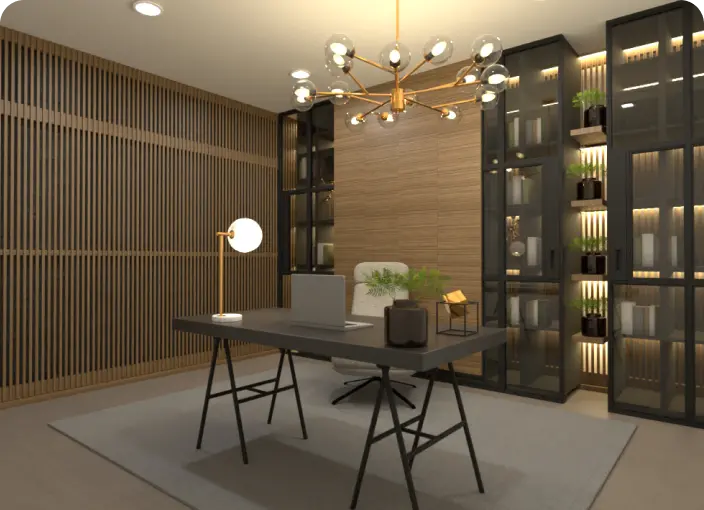
Get the inspiration for Office design with Planner 5D collection of creative solutions.
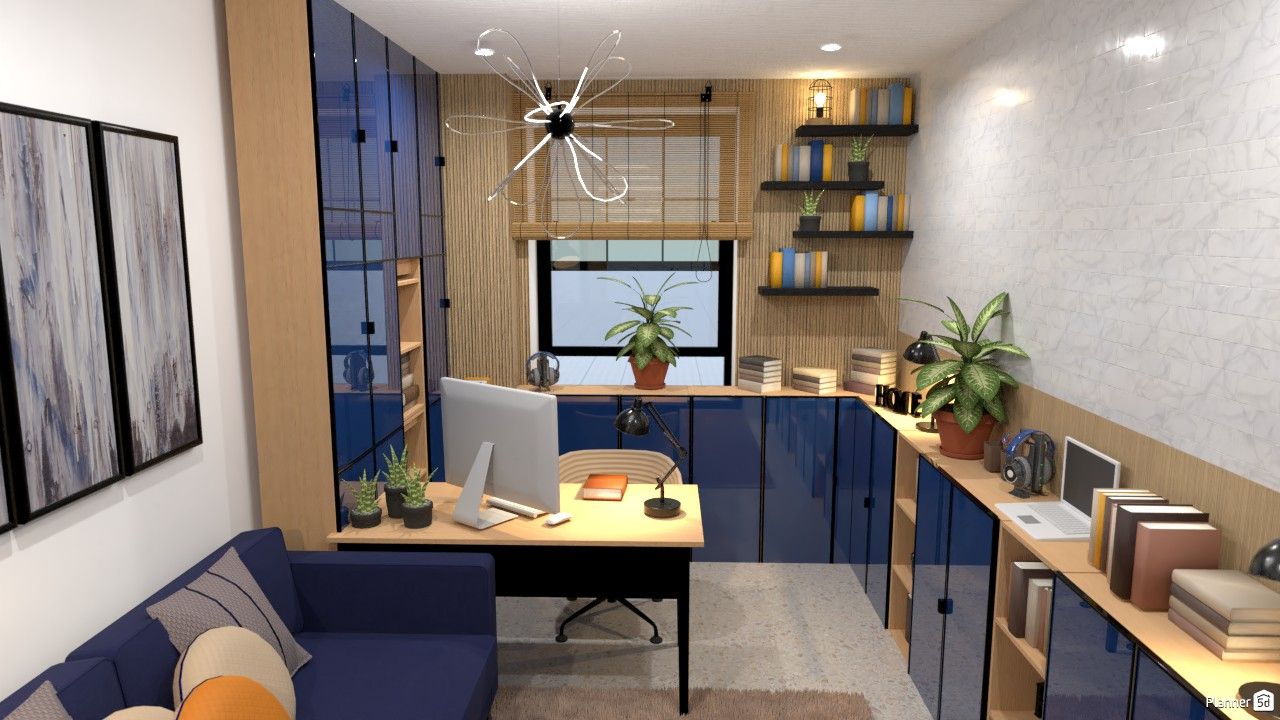
Does your home office need a makeover? Here is how to spruce up your space and make working from home more enjoyable.
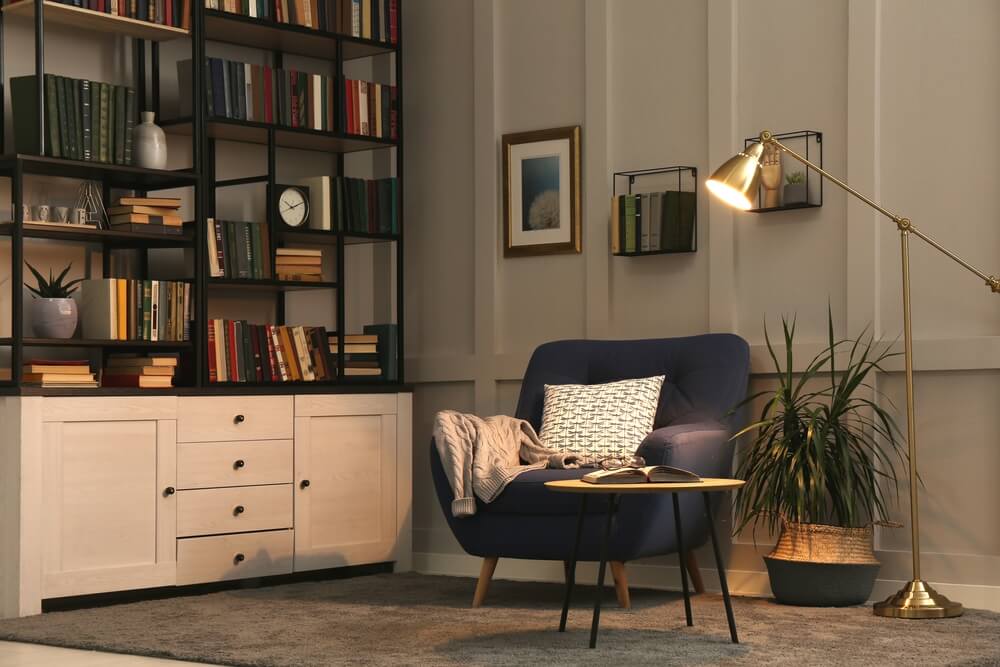
A study room is a place of inspiration and creativity in any home. This post looks at awesome study room ideas to help you create your own.
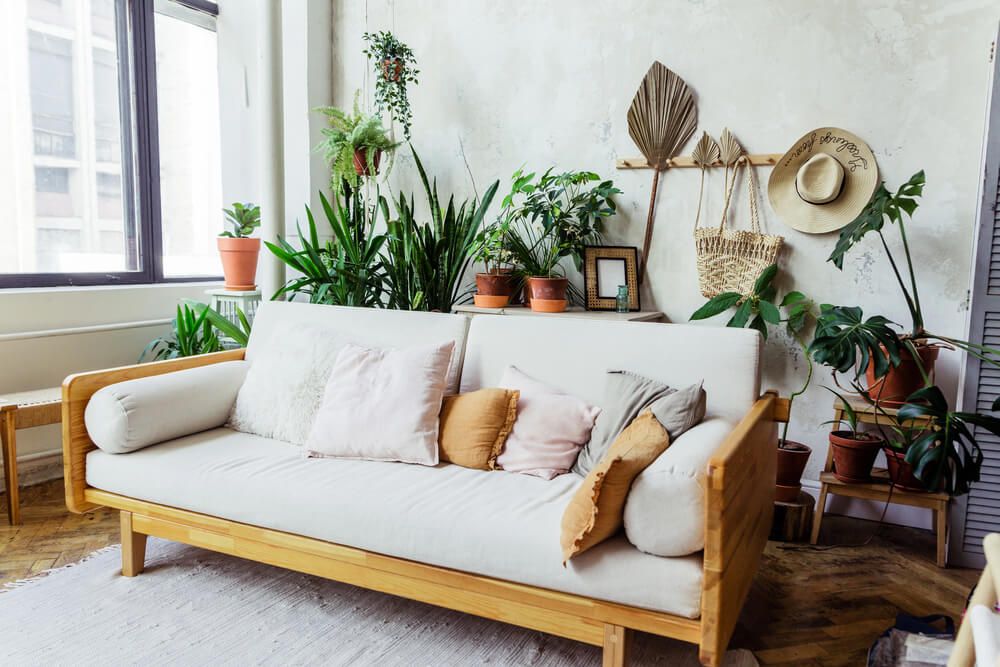
This post explores the concept of biophilic design and offers tips for incorporating it into your home.
You previously signed up with these emails:
We appreciate your enthusiasm for our product, so we’re offering you 50% off your first year.