This program is very good because it helps you create your own 3d model of an architectural project.
Blueprint Maker

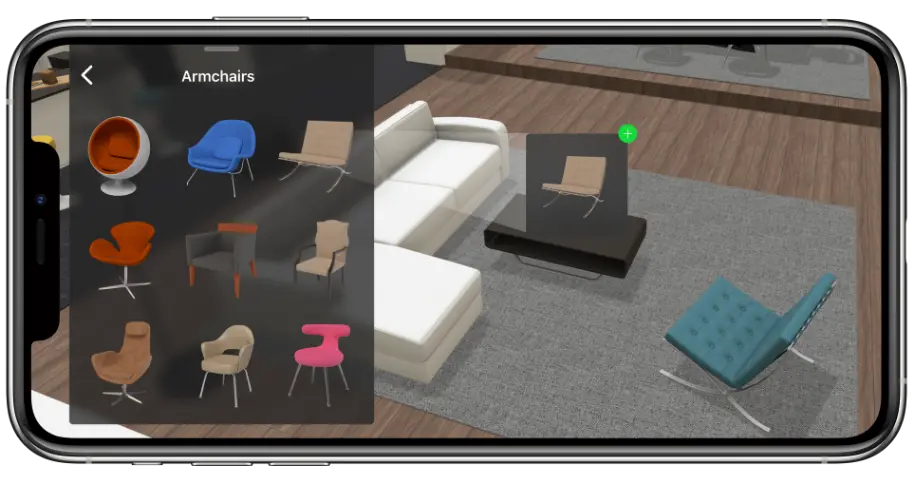



Take the confusion out of creating professional blueprints for your home, office, or any other space. Do you not know where to start? Or are you tired of ridiculously expensive design studios?
It doesn’t matter how simple or complex you want the blueprint to be. Additionally, it doesn’t matter what kind of space you’re working with. Planner 5D isn’t limited in terms of style or function. Our online free tool brings thousands of objects to choose from and even more options for what you can draw without being a professional blueprint designer or the need to learn what dxf, svg, or obj formats mean.
Create a project from scratch or use our templates to get started. In any case, make this project your own by personalizing it in whatever way you like.
A blueprint is an architectural plan of high resolution which includes site plans, layouts, elevations, and a variety of other elements or fixtures. Also, blueprint design covers general information such as projects types, colors, and material compositions of structural and decorative items.
Tools for creating blueprints are now more affordable and powerful than ever. Before, you could only handle blueprints in overly complicated CAD programs, but now a blueprint maker can handle this task.

Even if, at first glance, it still seems hard, there is no reason to worry – modern blueprint software and smart tools help you create perfect house plans, home plans, deck designs, and a lot more in just a few minutes.
At the same time, simplicity isn’t the only important factor. The blueprint quality directly affects the finished design. By choosing a top-rated platform, such as Planner 5D, you do yourself a great service.
Create 3D or 3D models of a room or a house.
Decorate it with more than a hundred pieces of furniture, wallpaper and floor coverings.
Bring your dream home to life for free – no payment needed.
Planner 5D makes it so much easier to draw a blueprint from scratch or use an existing template to work on. How does this blueprint software work? Just follow these three steps.
Use the drag-and-drop interface to sketch out where the walls will be. To ensure that the layout is accurate, adjust the length and sizes as you draw based on real-life measurements.
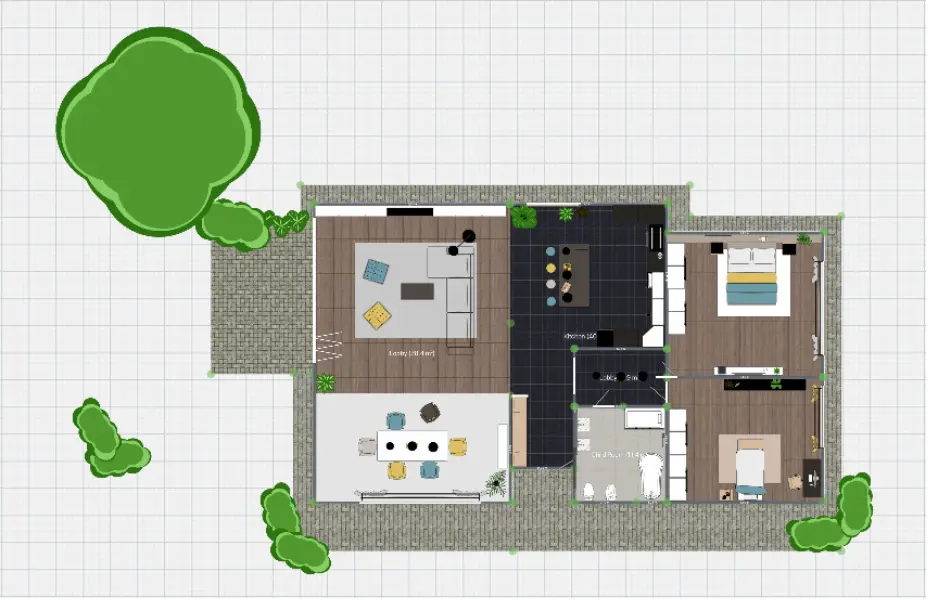
Add materials, furniture, fixtures, and other elements of interior design from our item library.
Here is where you can get really creative with styles and matching choices.
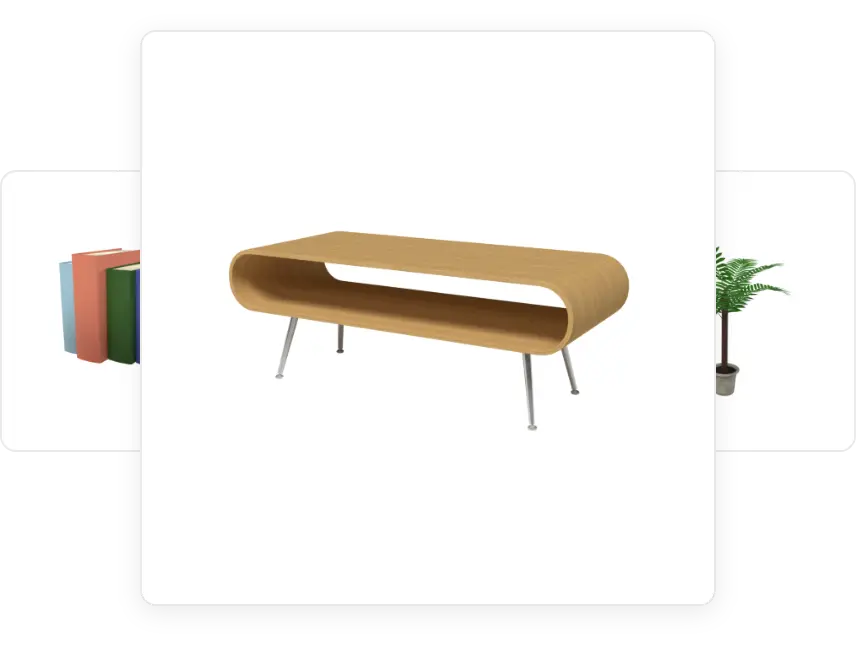
Effortlessly generate high-quality 2D and 3D images. To continue the work further and bring a plan to life, export the files, download or share them with others.
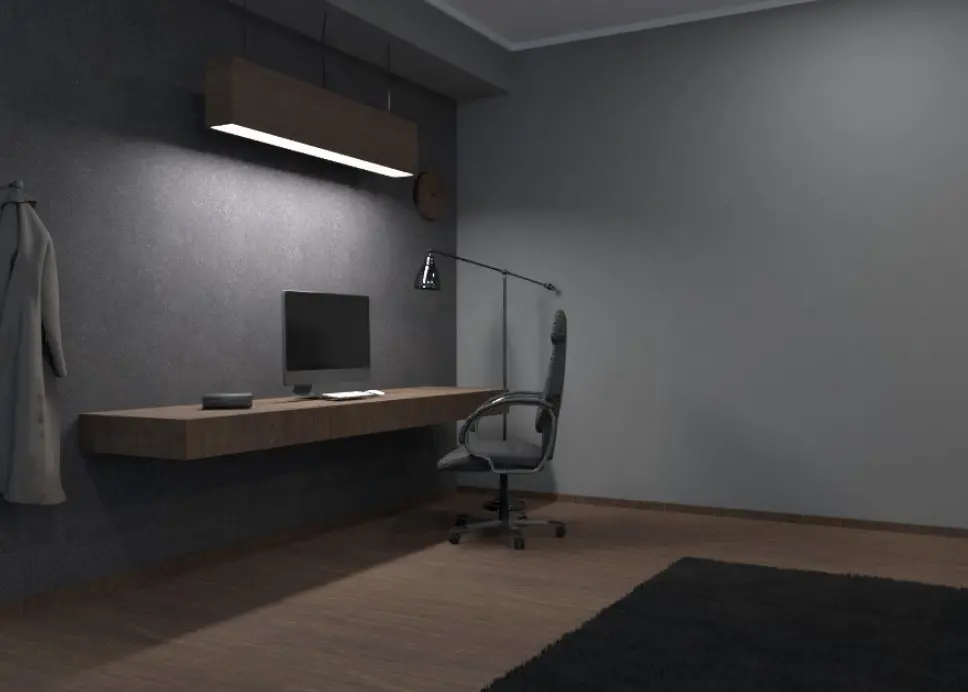
This shows an exterior view of the finished house. Even though the image has no depth, it’s still detailed enough. Here your focus is on the height of the building and the exterior materials used, including siding and roofing.
This view shows the interior elements, such as cabinetry, sinks, toilets, and kitchen appliances. If you’re not sure what each symbol means, just refer to the tutorial, and you'll be able to remember them.
Imagine “slicing” the house and looking at what’s inside. This is exactly what a cross-section looks like. It provides lots of detail and layers which are essential for construction.
Check out more home design ideas below
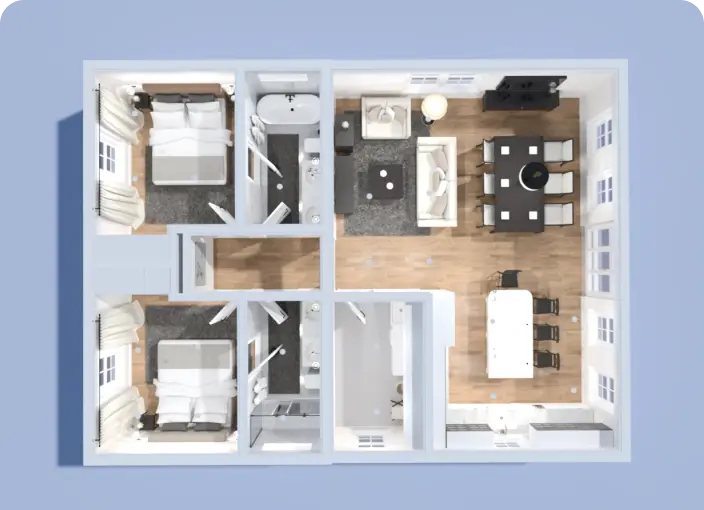
Creating a blueprint can be a challenging task. However, with the right set of tools, the designing process is a lot easier than you might expect.
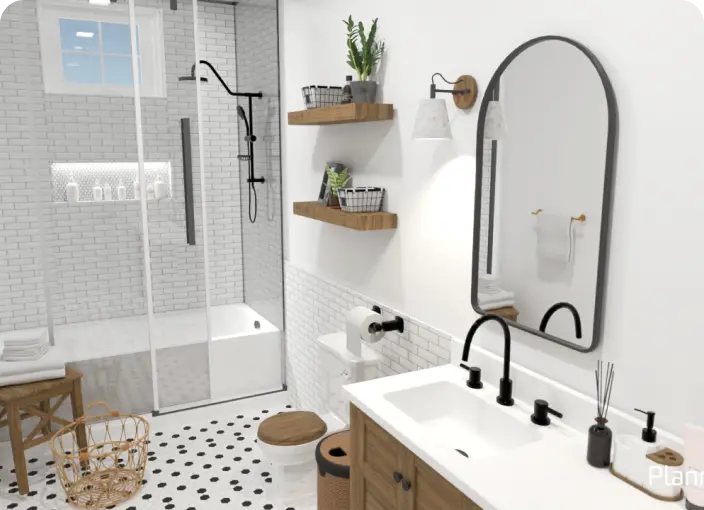
Advanced virtual bathroom designer at your disposal. Start planning your dream interior with a click!

Check our top list of interior design software programs - we have chosen the best ones to make the process of home design easier and faster.
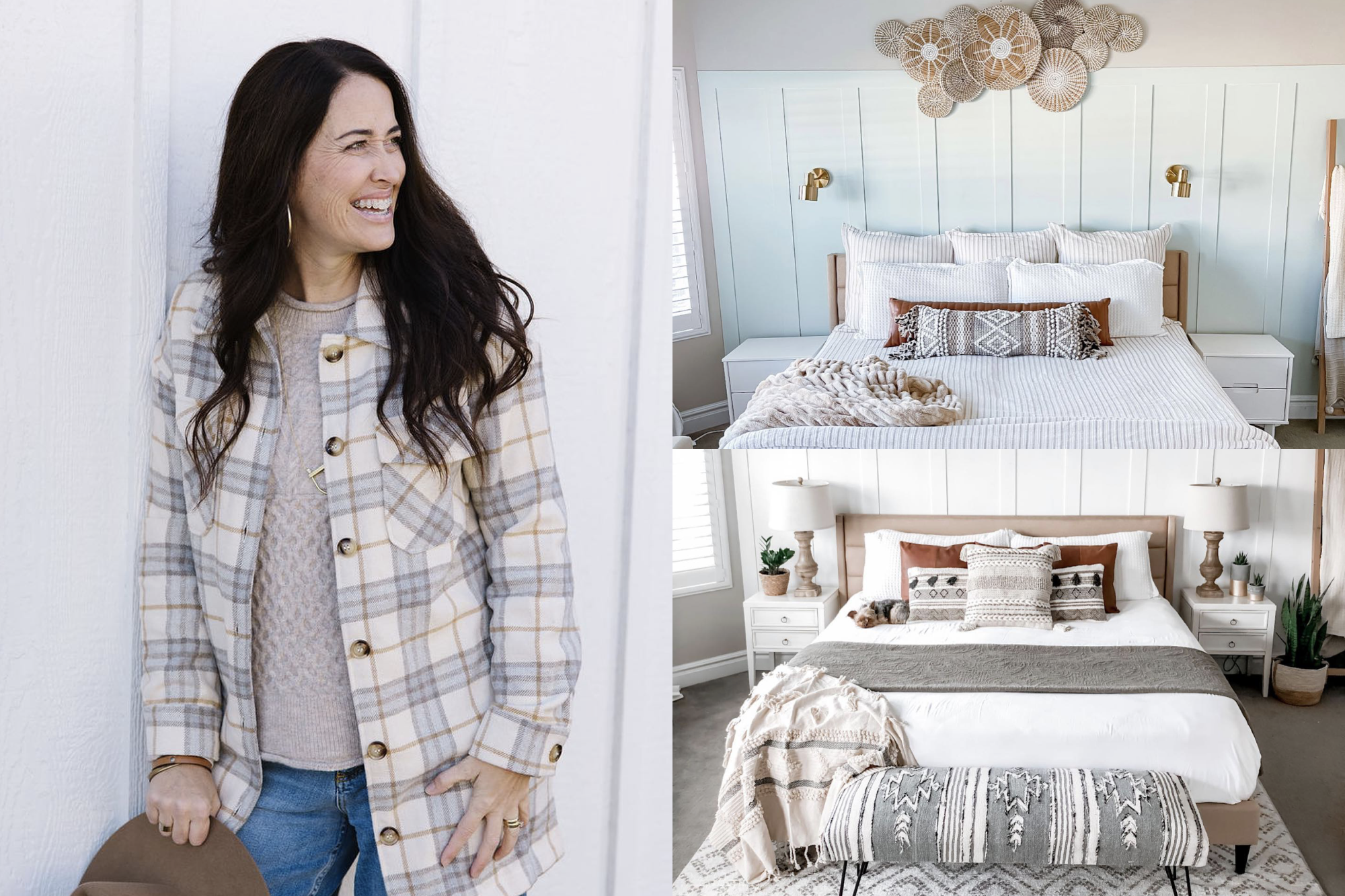
Meet Kelly Ballard, an interior design enthusiast and DIY'er.
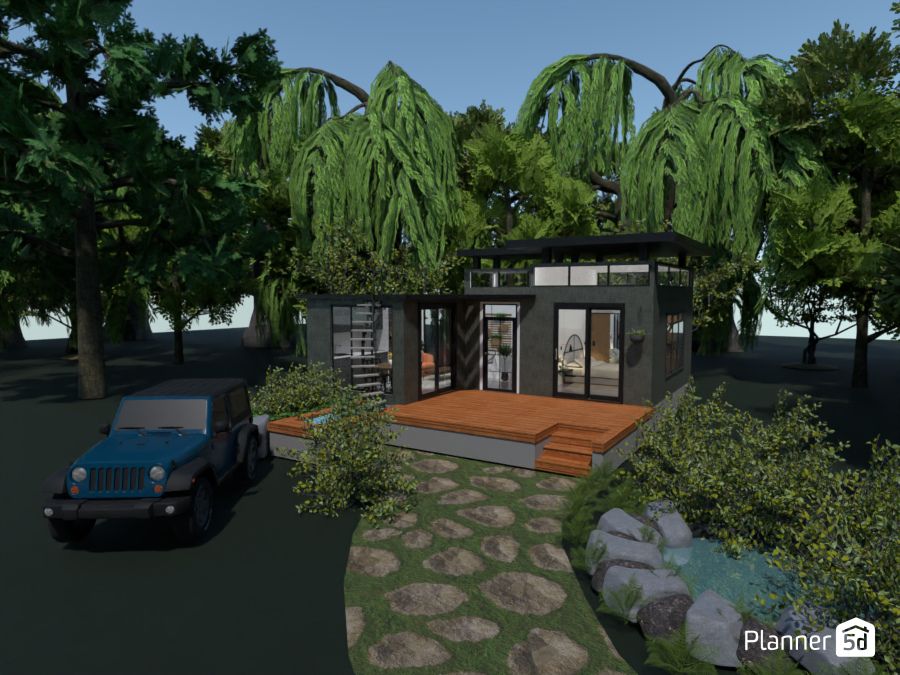
At Planner 5D, we love to showcase our users' authentic ideas. This week, we feature a Container House project, full of inspiration and creativity.

Incorporate barkitecture elements into your homes to ensure that your furry friends have a comfortable place to call home.
You previously signed up with these emails:
We appreciate your enthusiasm for our product, so we’re offering you 50% off your first year.