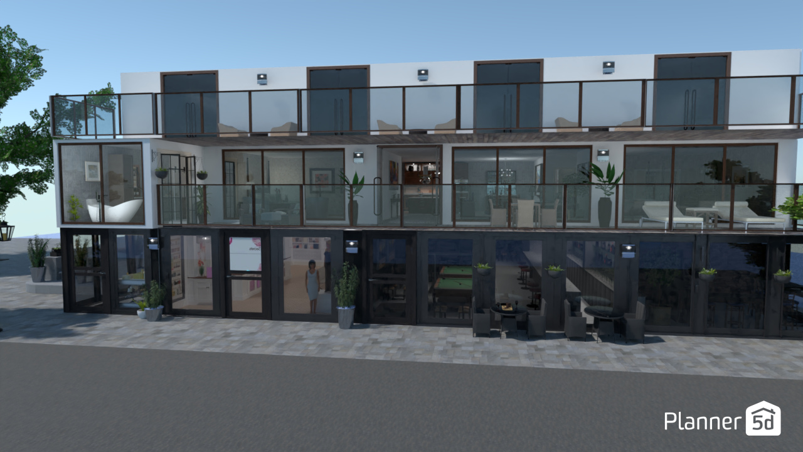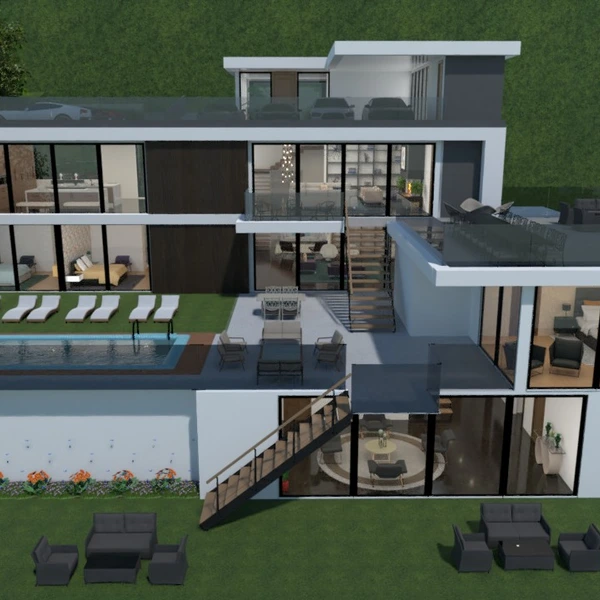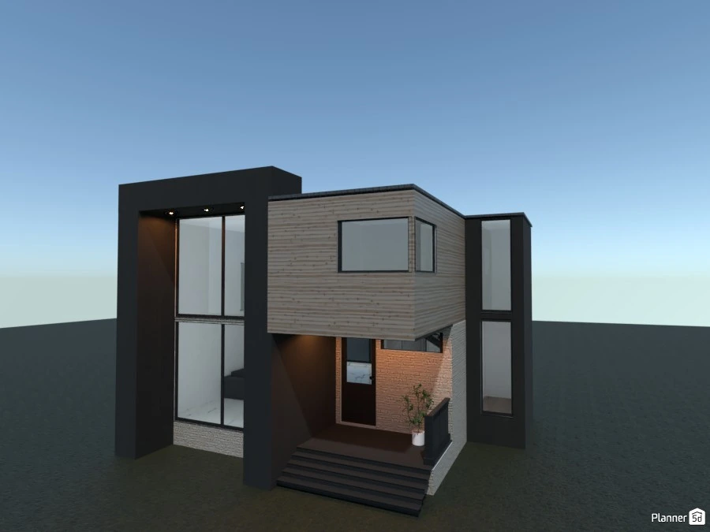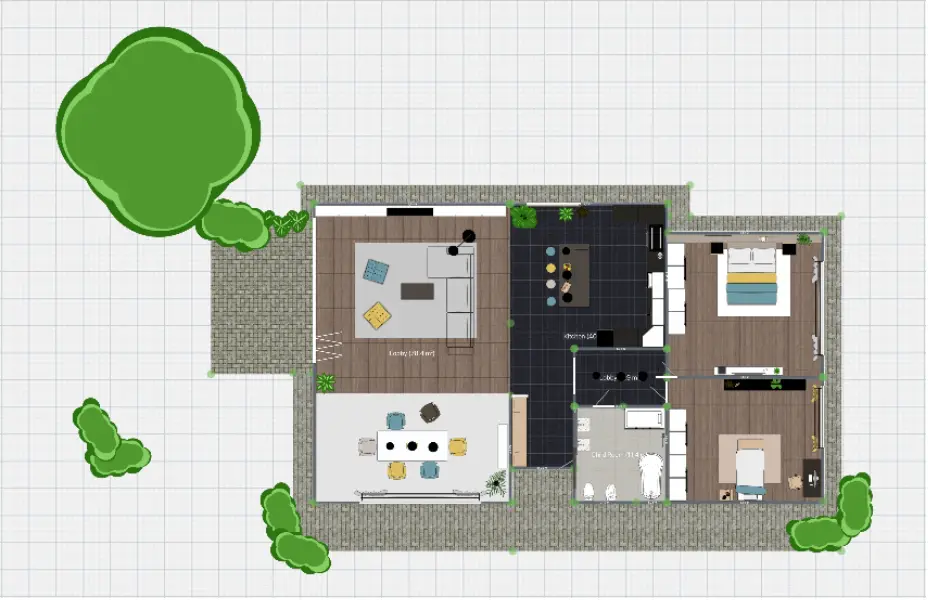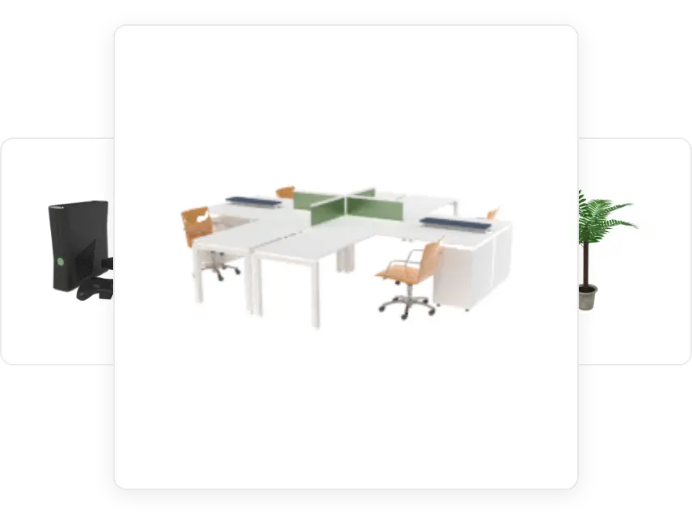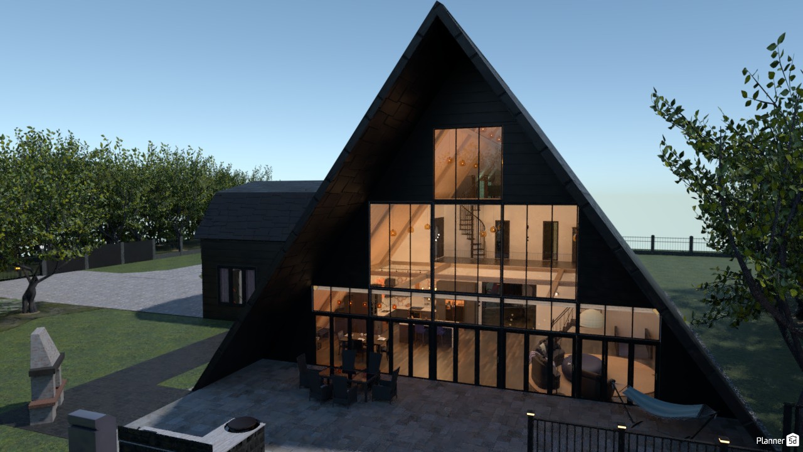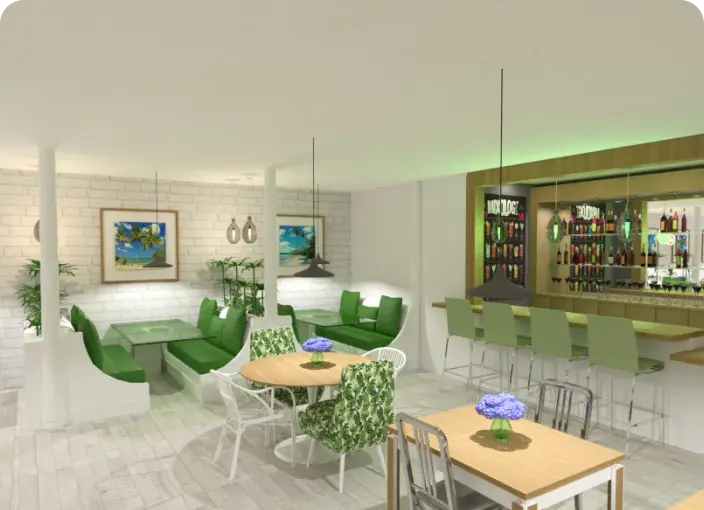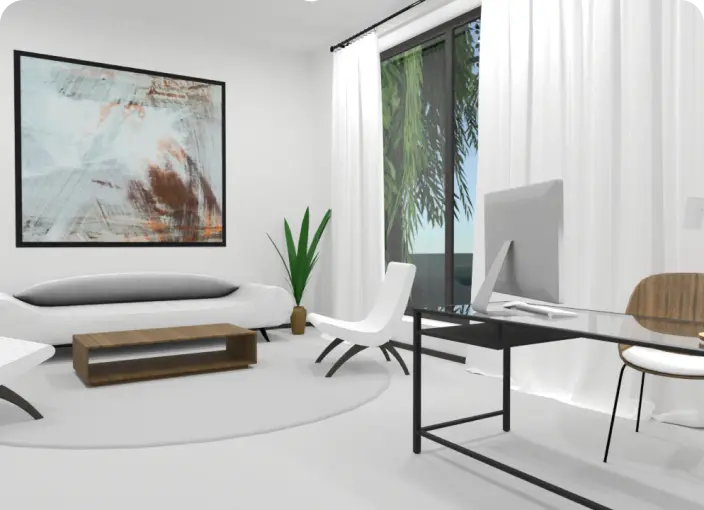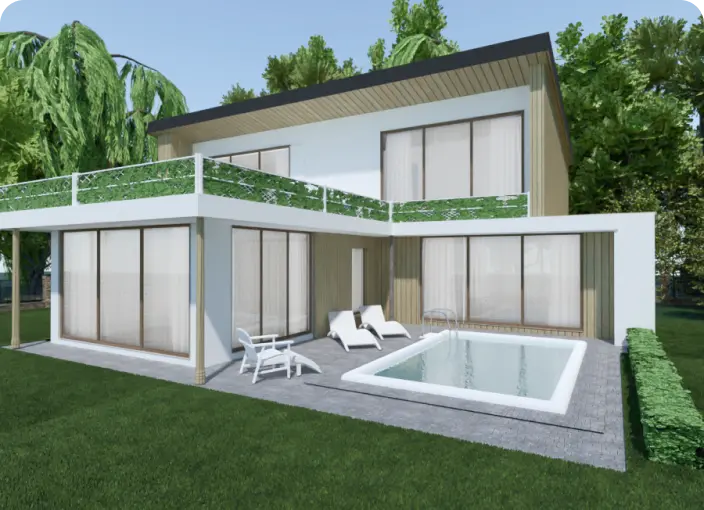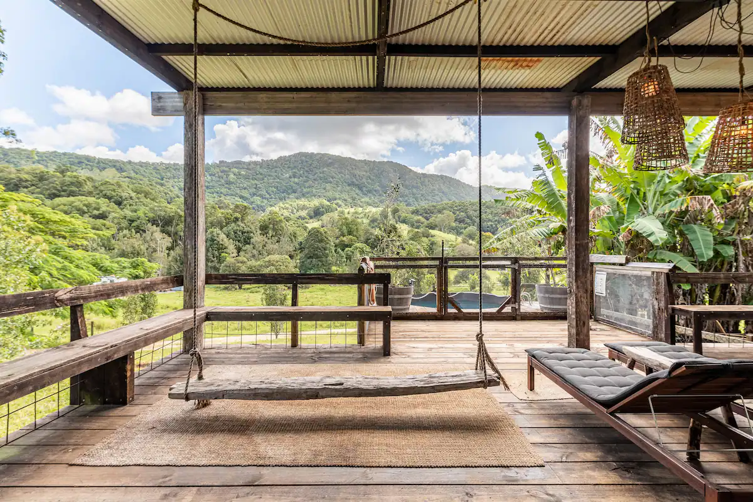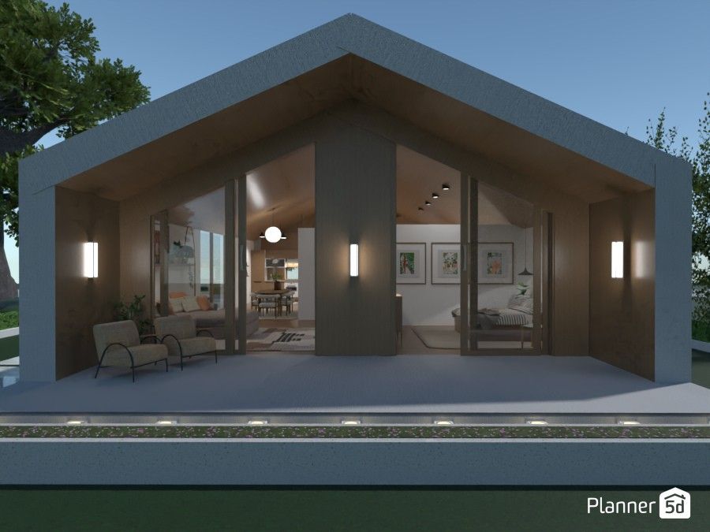Real Estate Floor Plan
Planner 5D offers a user-friendly platform ideal for professionals and amateurs to design captivating home interiors and create detailed real estate floor plans for commercial buildings. The process is streamlined into three simple steps: sketching out the layout, transforming it into a 3D model, and easily sharing it with just one click.
