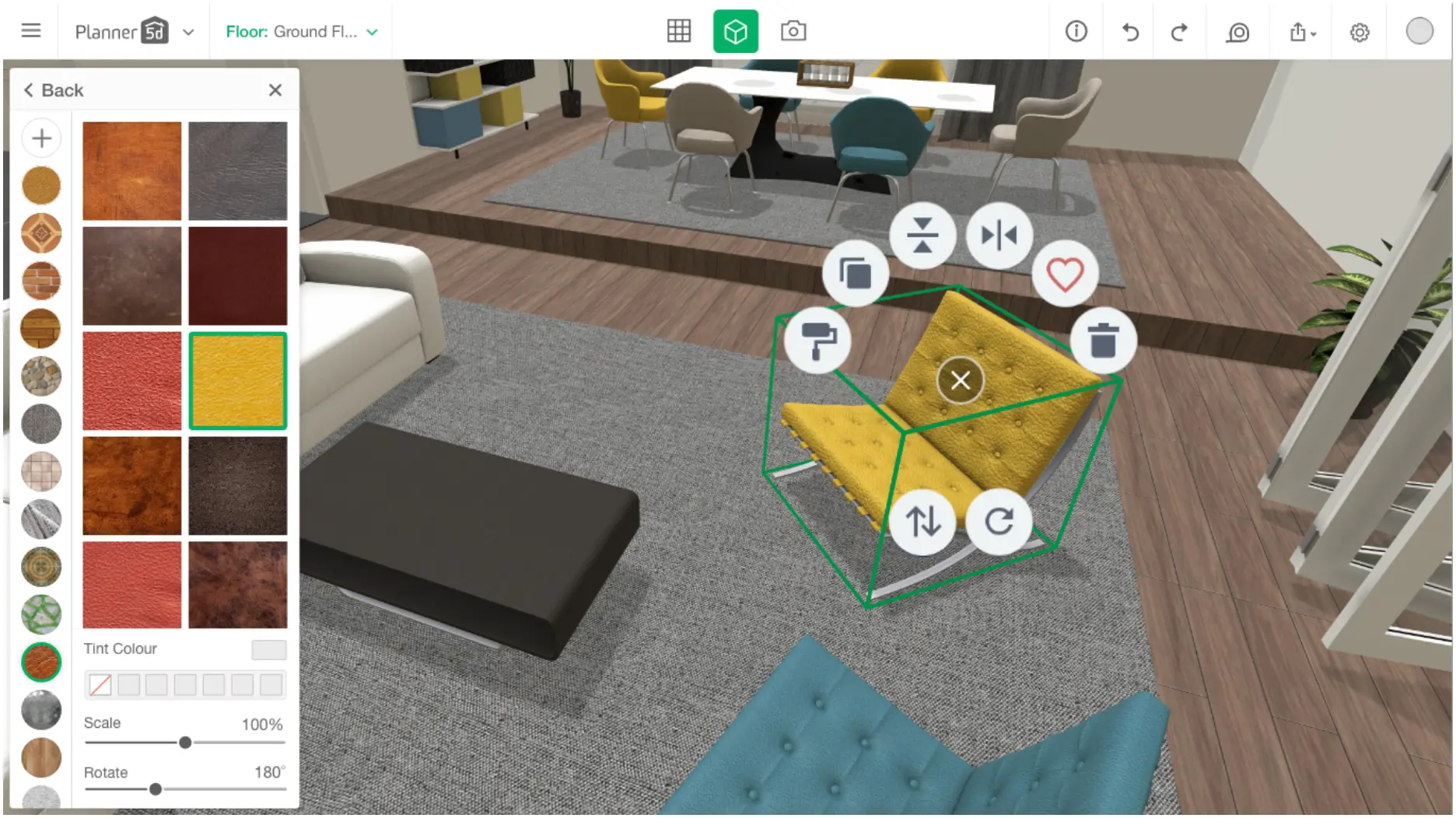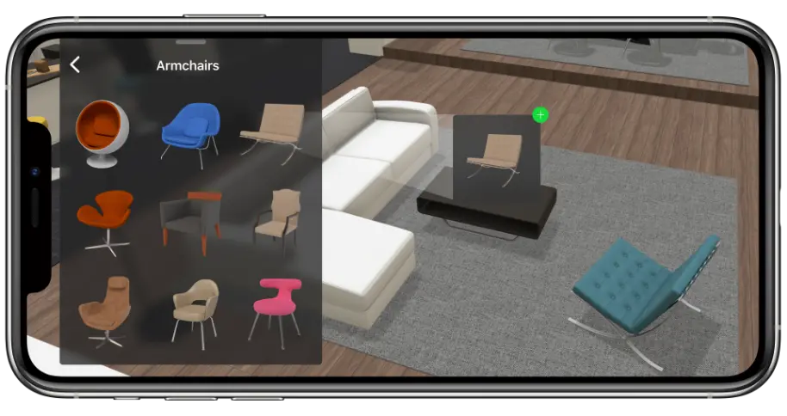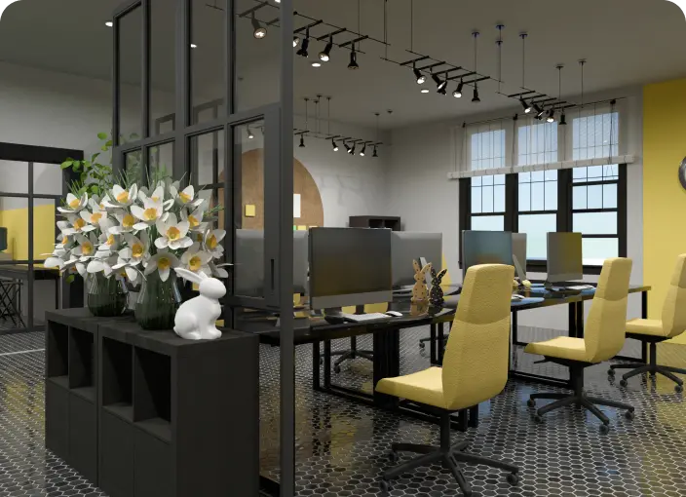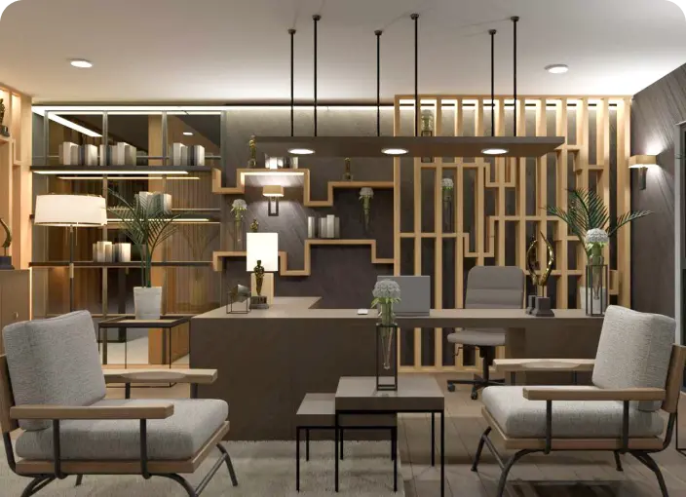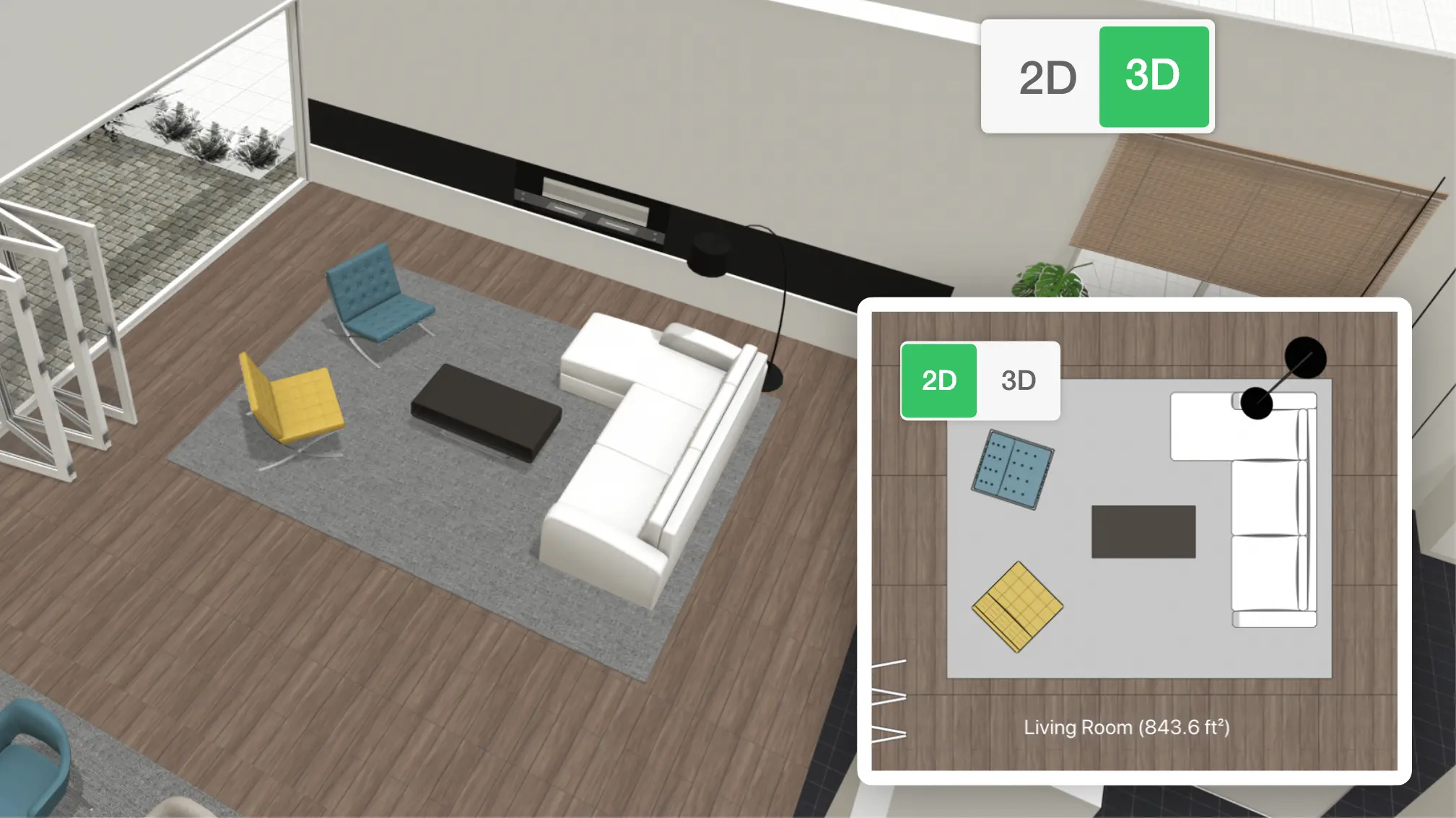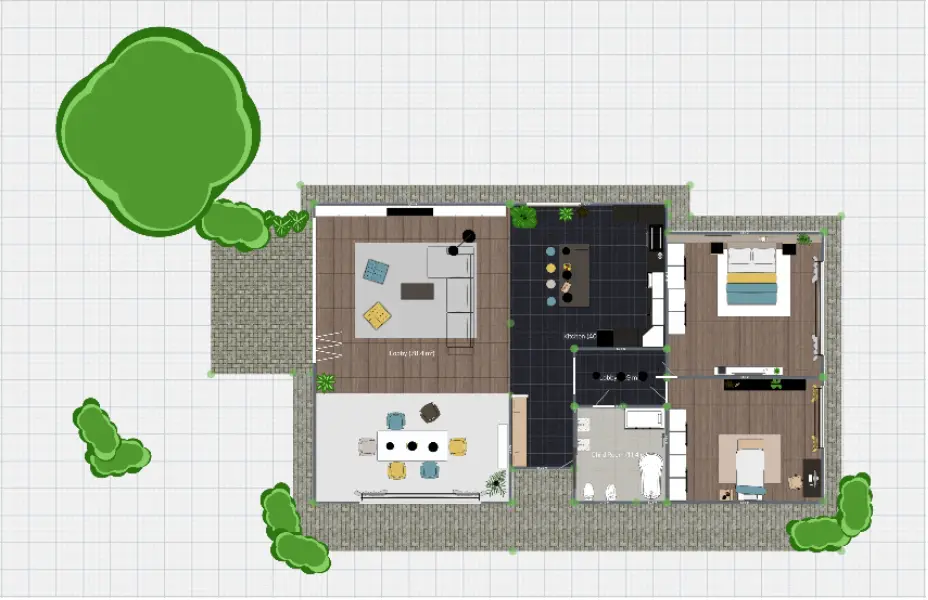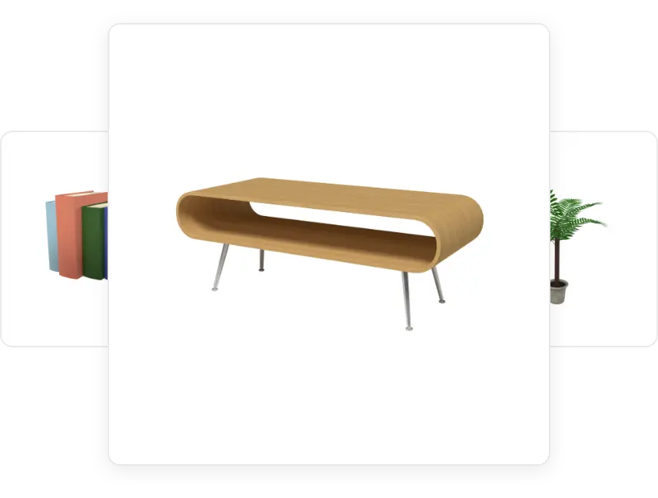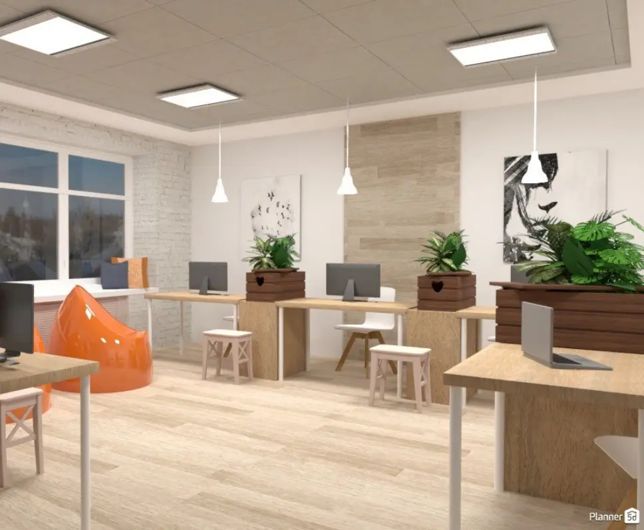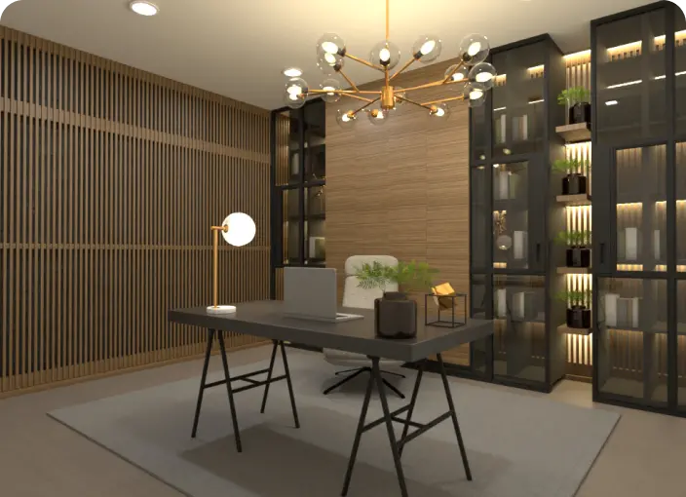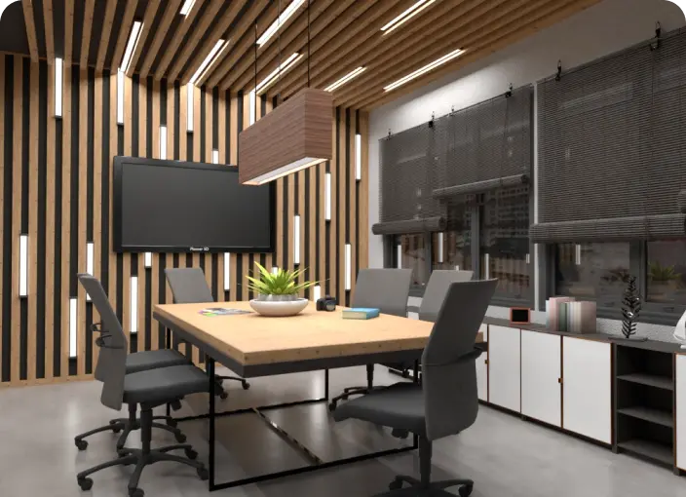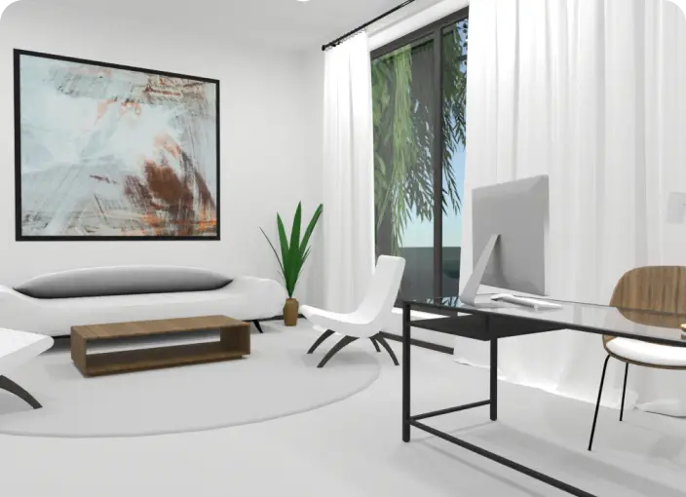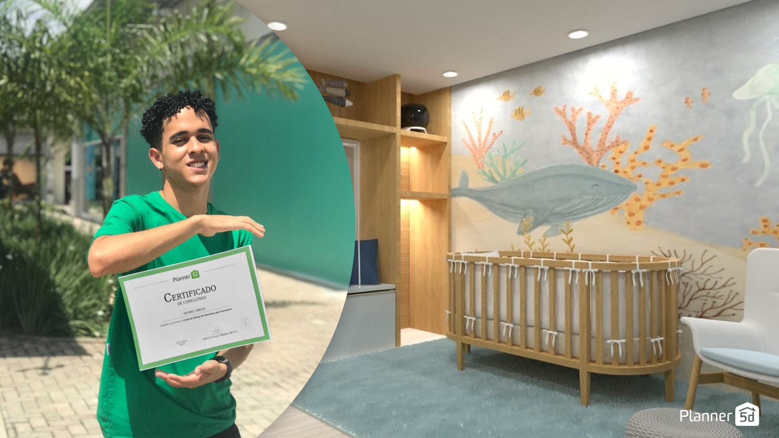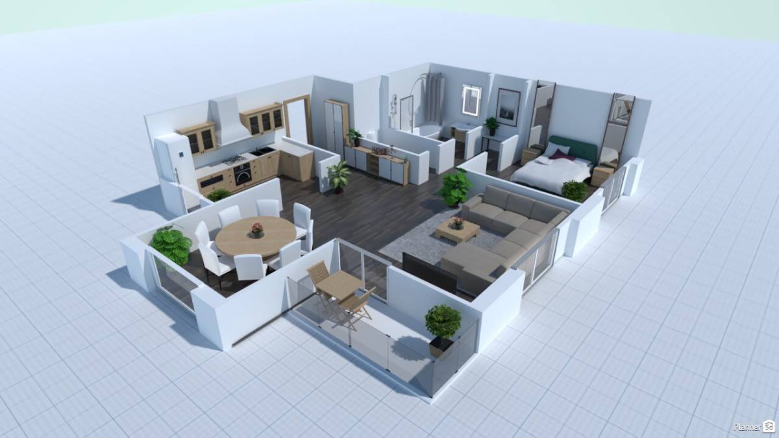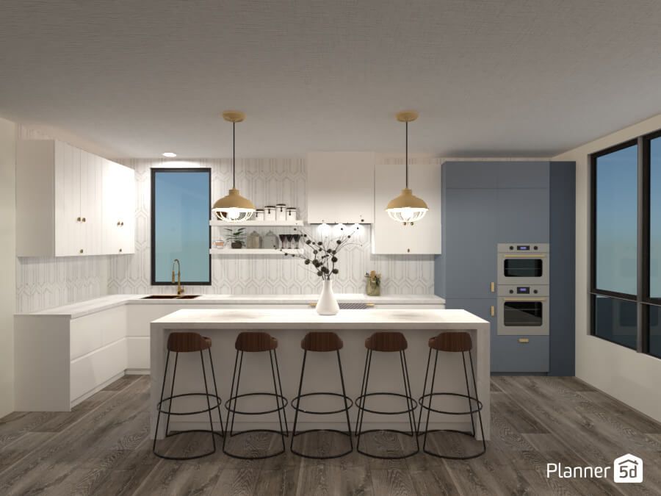Making an office layout is a headache-causing venture for most people. They mistakenly think that only professionally trained designers can take on this task. While the process of creating an office floor plan is intricate, any regular person can handle it. You just need a robust, easy-to-use software, such as Planner 5D.
Our 2D and 3D office planner helps you visualize the space effectively. You no longer have to guess how many desks will fit in the room, whether you can add an extra conference room on the office floor plan, or where to place doors and pathways. Set the right measurements and be confident in how your future office will look.
