Visualize your ideas via HD render function.
Free Home Design Software
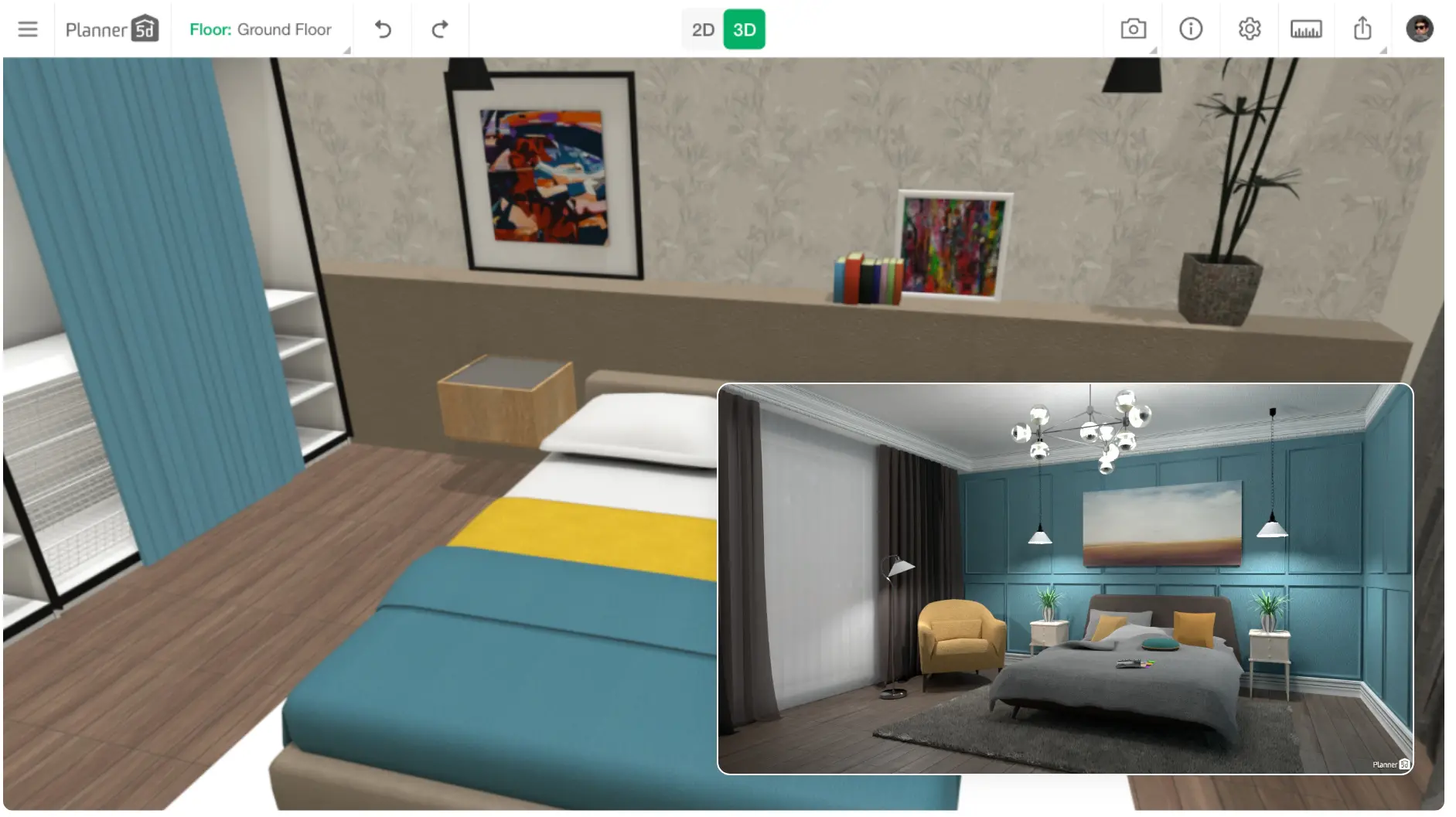
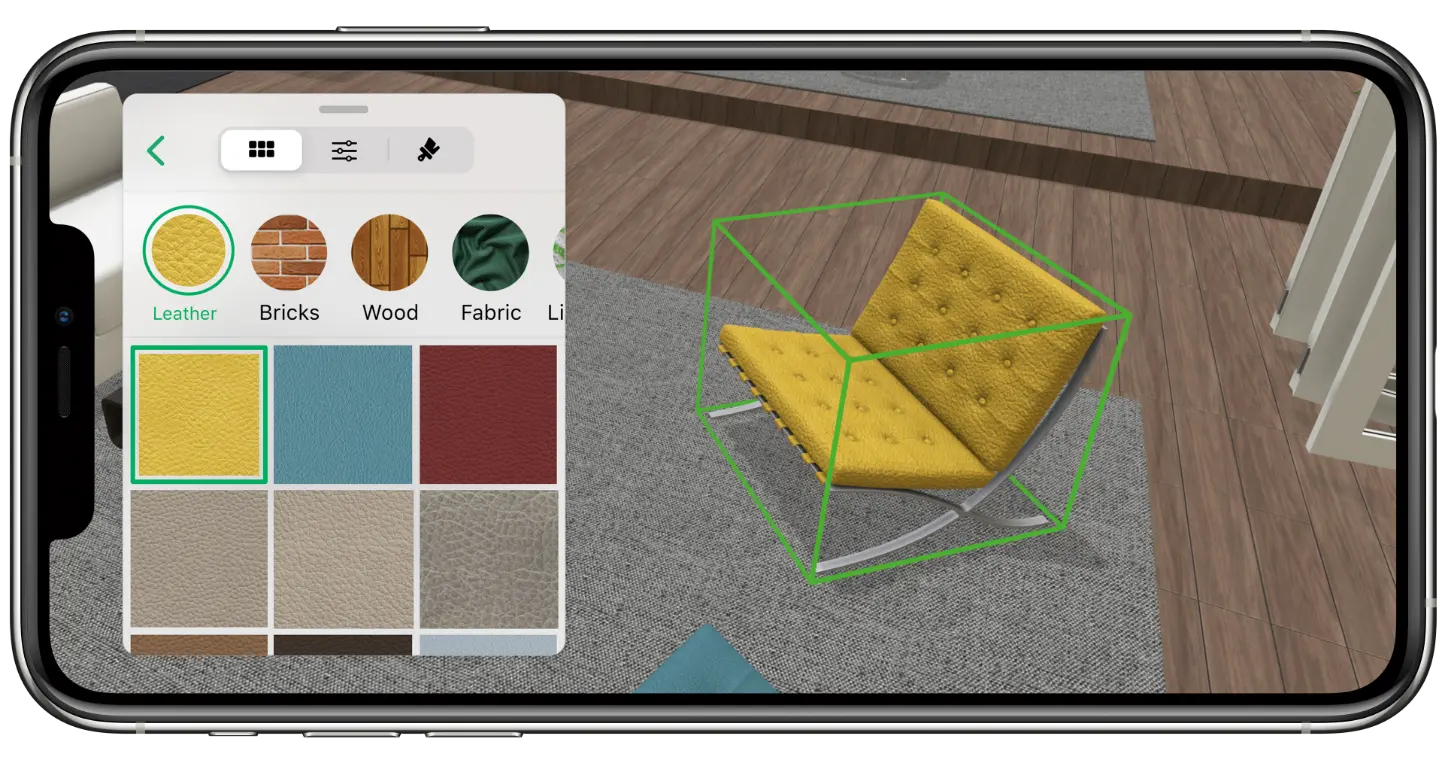


There is nothing more exciting than planning and creating your own home – whether it is a small flat somewhere in the city or a big house for the whole family. Creativity is limitless, and nothing should stand in the way of your imagination. That is why we created Planner 5D – a super tool for sketching your future home.
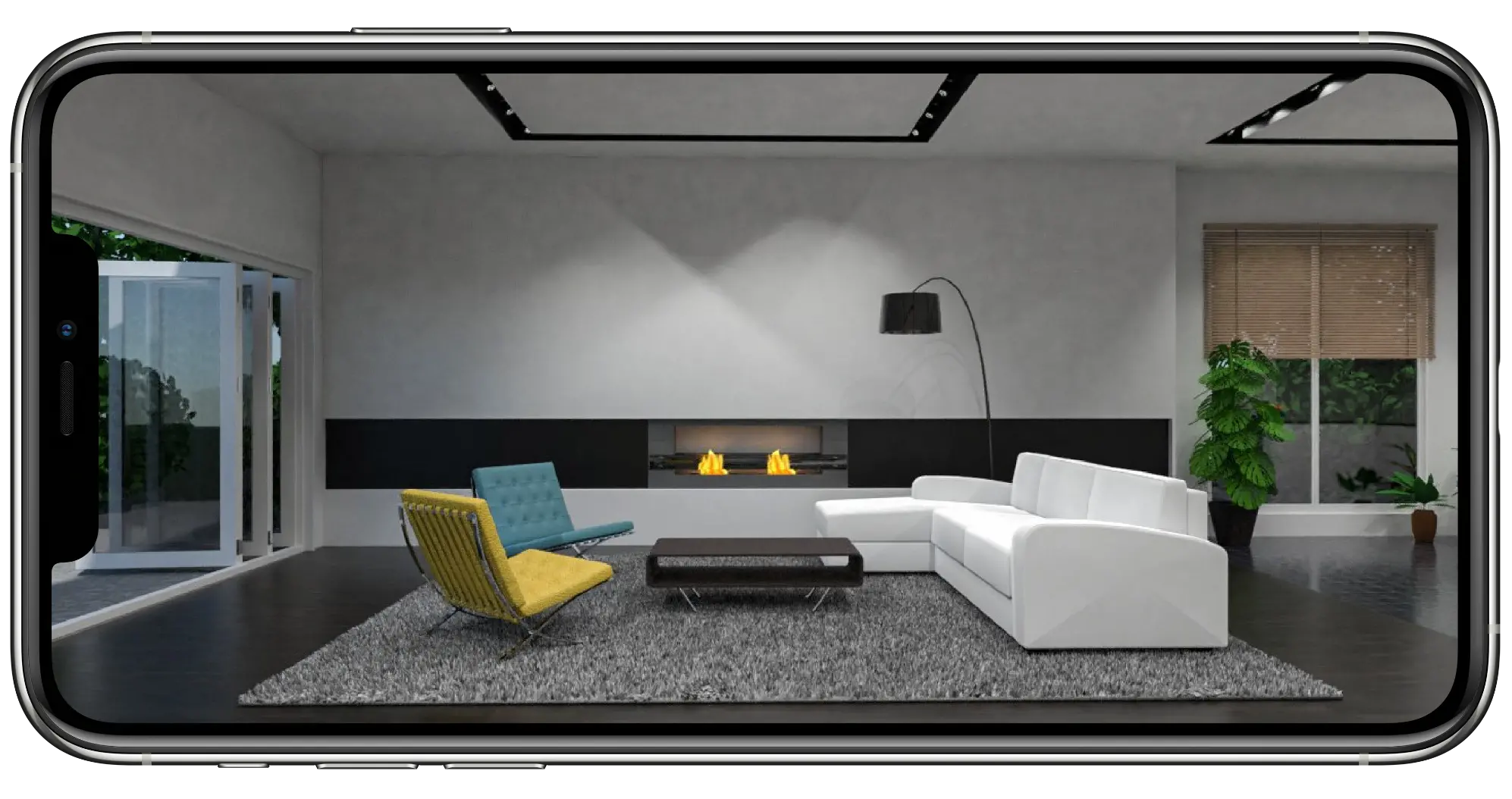
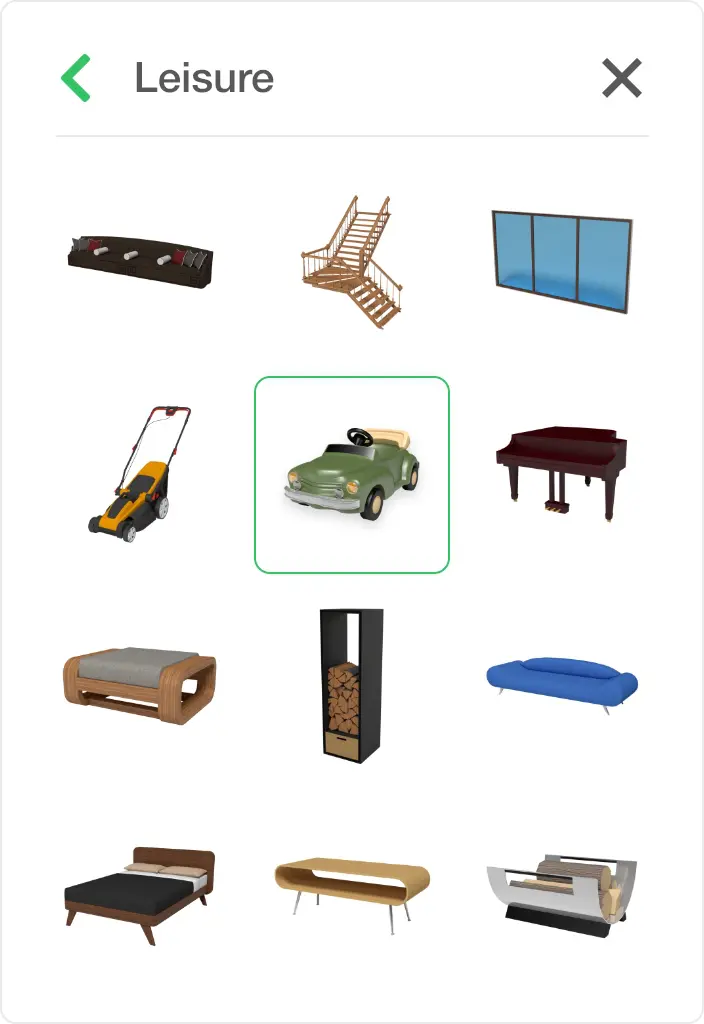
Planner 5D is an easy-to-use home design software for model building that will help you correctly arrange all the elements you need for your home. Try different textures, furniture, and design ideas within one program, play with colors and floor plans – everything is possible with Planner 5D. Create a layout and work with it wherever you want – at home from your PC, at work via a tablet, or via a smartphone app on the go.
Interior designers mostly use complex 3D home design tools that requires some knowledge in the area. However, there are many planners that require nothing but a stable Internet connection. All you need to do is go directly to the website or download the app and design the interior space of your home. Let’s walk through the process step by step.
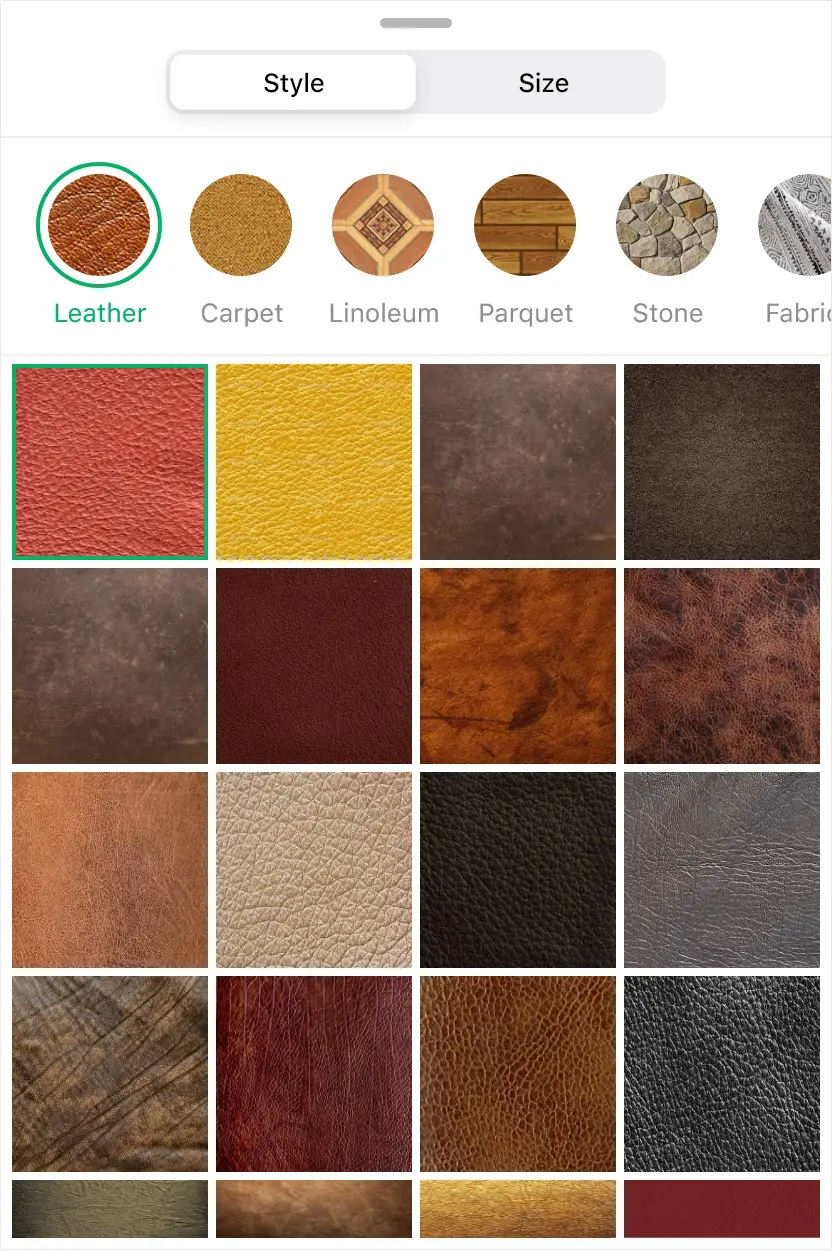
Every house should have a proper floor layout. Planner 5D makes that look easy – click and drag your cursor to create a wall, then add doors, windows, and stairs. Don’t be afraid to miscalculate the length or height – our home design software has special built-in measurement tools that will help you to do everything right.
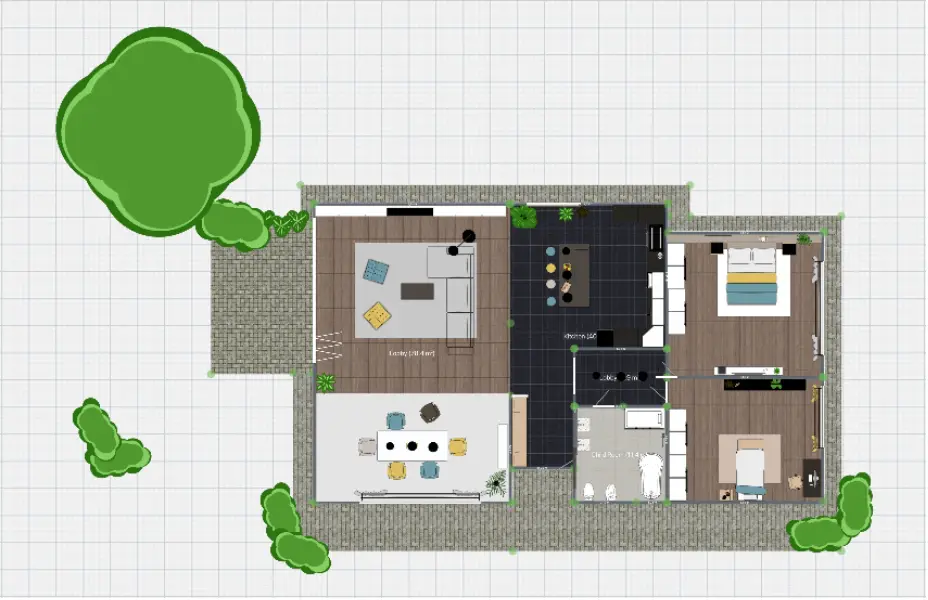
Our vast product library allows you to choose from hundreds of ceiling, floor, and wall options – you can mix textures, play with different interior colors, and combine various styles of furniture. You can go on with some ready-made decisions, or create a unique home design that reflects your character. Decorate your home however you like using tools in Planner 5D.
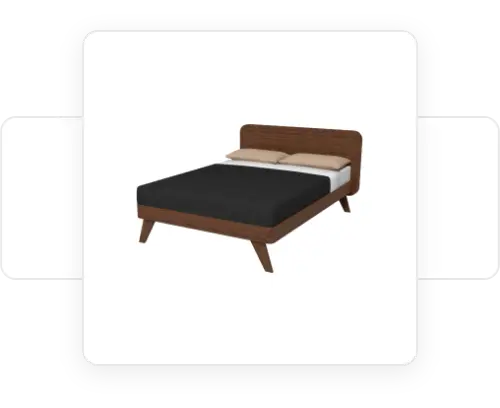
Planner 5D will turn your idea for perfect home design into a beautiful and realistic 3D model of a house. Use the HD render function to see the finished project with shadows, lighting, and reflections.
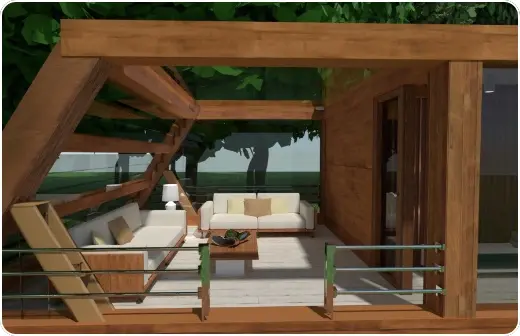
When planning a repair or before freshening up the interior of your apartment, you need to get an understanding of what your home will look like when it’s done. It’s not easy to think through all the aspects and details. That's why there is home design software like Planner 5D, for modeling the interior in 2D or 3D. For inexperienced users, there is a built-in hint system, so it will be easy to create your first project even with zero experience.
Vast galleries of decor and textures, together with an infinite number of options for the layout of the room, will be an irreplaceable tool for visualizing any space. Moreover, unlike professional 3D design software that is expensive and works only on PCs, online software is absolutely free and available on any device. Try various furniture options, choose between wooden and ceramic floors, paint walls, and ceilings with your fingertips – every step in planning a house is easy with Planner 5D.
With Planner 5D, you can design a detailed room plan without any architectural or engineering skills. Our tool contains the most extensive database of templates, which adds designer furniture and unusual color and material options in addition to standard attributes. In Planner 5D, it is possible not only to create indoor interiors, but also draw the external part of the house, and even create a landscape design.
We provide high-quality design software created for everyone. If you have any questions when considering Planner 5D, there is always a customer support service available. There is an application for tablets and smartphones, operating both on iOS and Android, with full content synchronization. If you prefer to work on your PC, you can download Planner 5D from the Mac App Store.
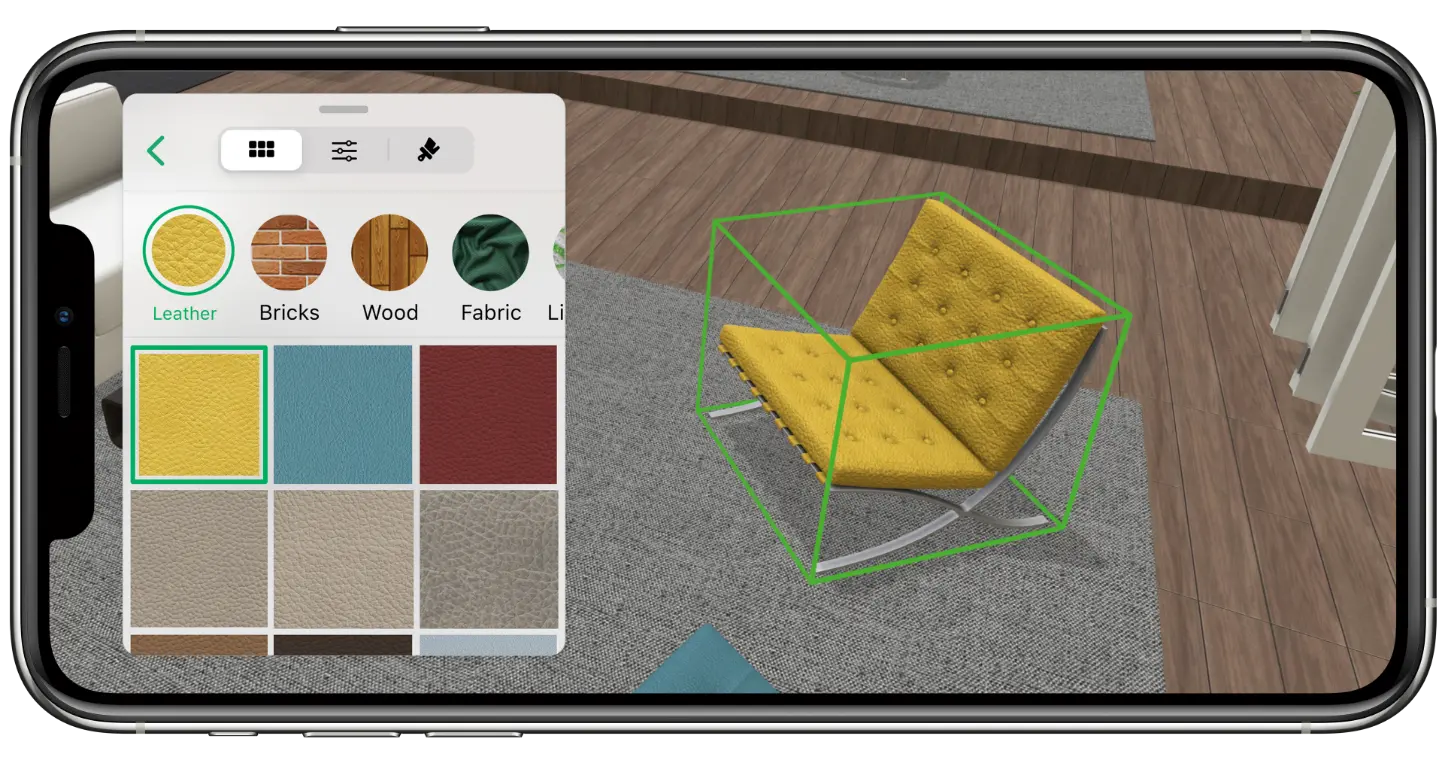
Visualize your ideas via HD render function.
Plant flowers and trees outside of your house, create exterior designs and reshape the landscape.
Switching between blueprints, 2D and 3D modes easily.
Use ready-made templates to get some inspiration.
Enjoy the user-friendly interface with build-in hints.
Don't hesitate and join huge community of designers!
Check out more home design ideas below

Check our top list of interior design software programs - we have chosen the best ones to make the process of home design easier and faster.
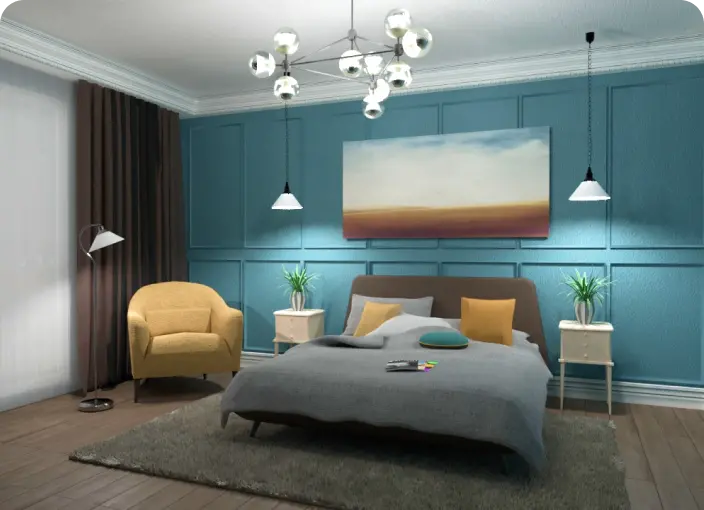
Plan a room yourself choosing all elements you like from the catalog, furnish it and select décor to make it reflect your personality.
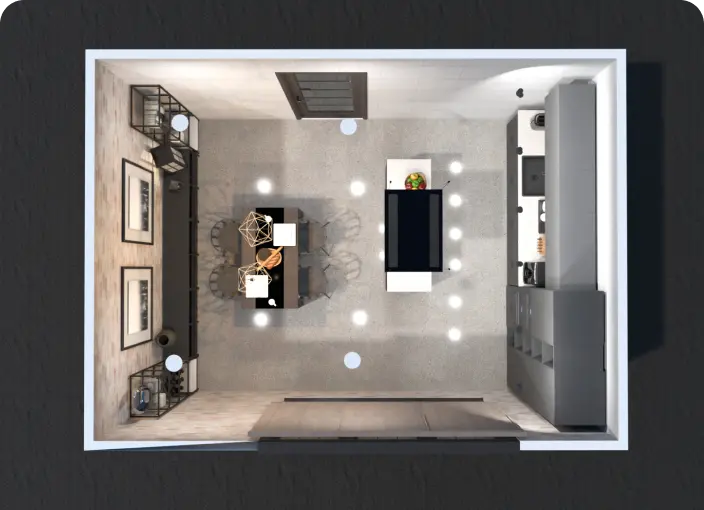
Get the inspiration for House design with Planner 5D collection of creative solutions.
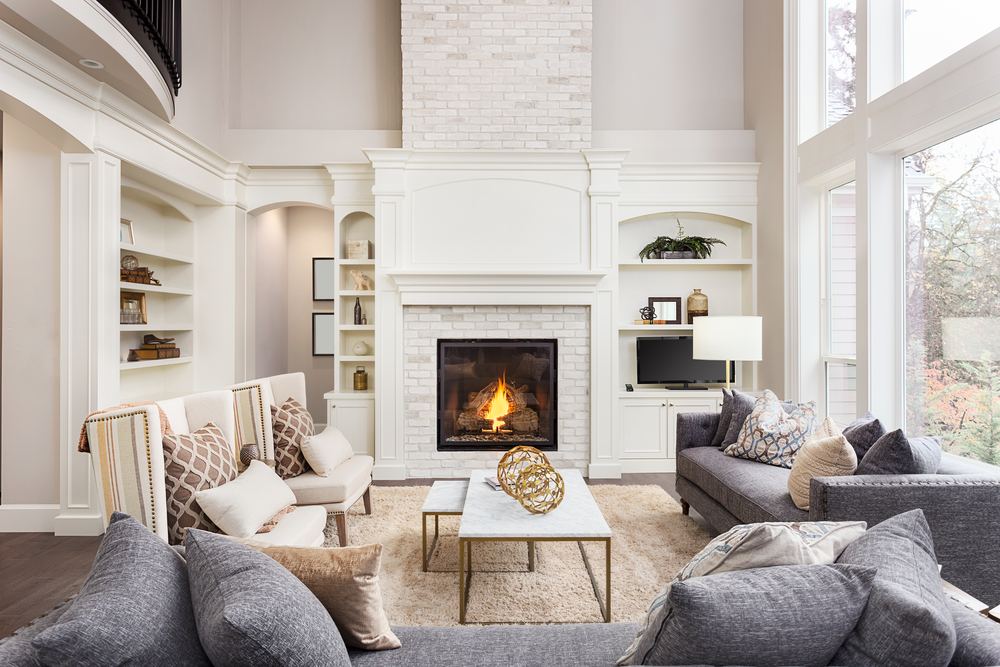
American and European homes have a lot in common, but they have their own styles. Find out the differences between the two styles.
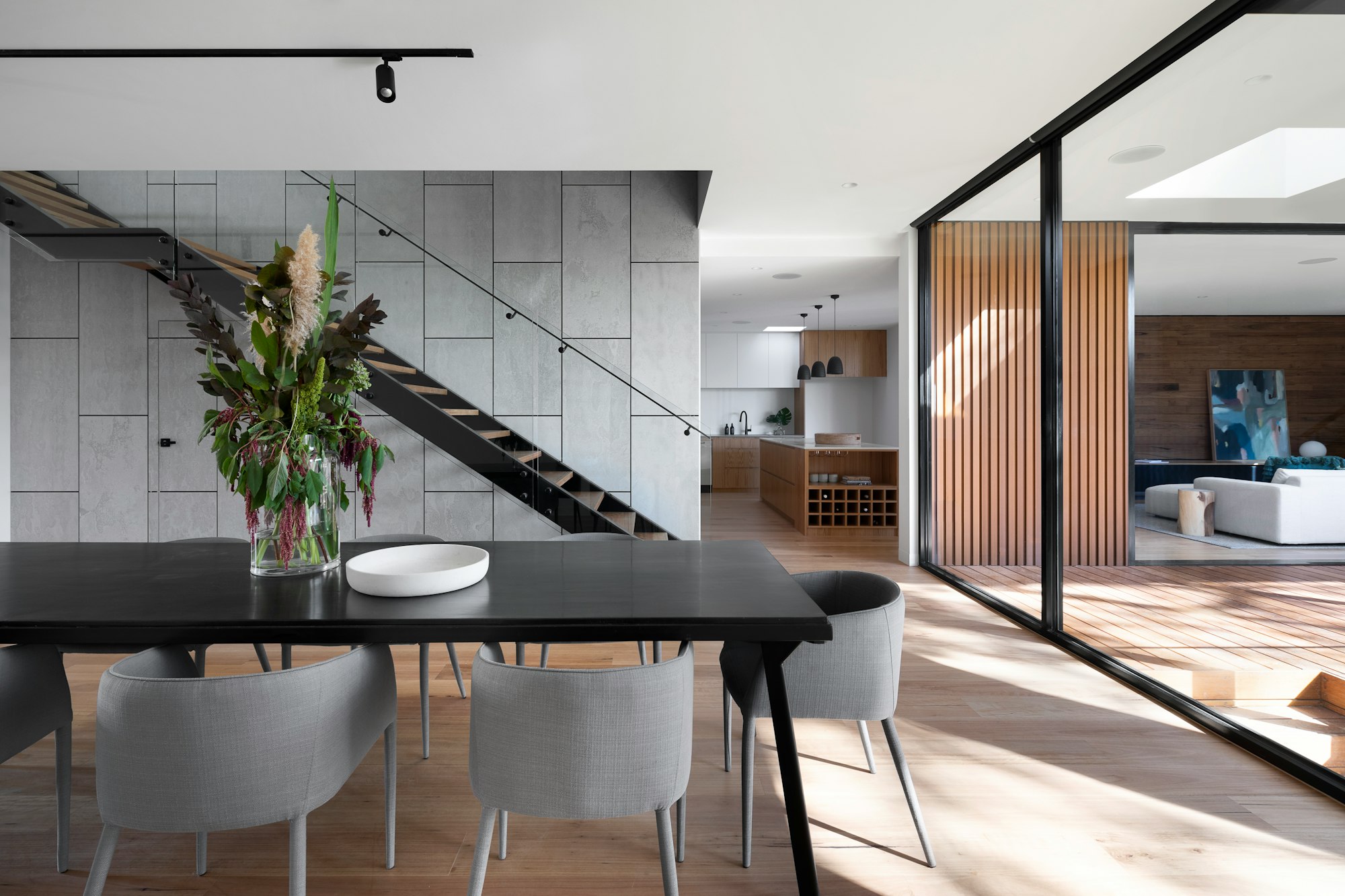
From high-end design magazines to home improvement shows and more, here are the nine best places for design inspiration and home décor ideas.
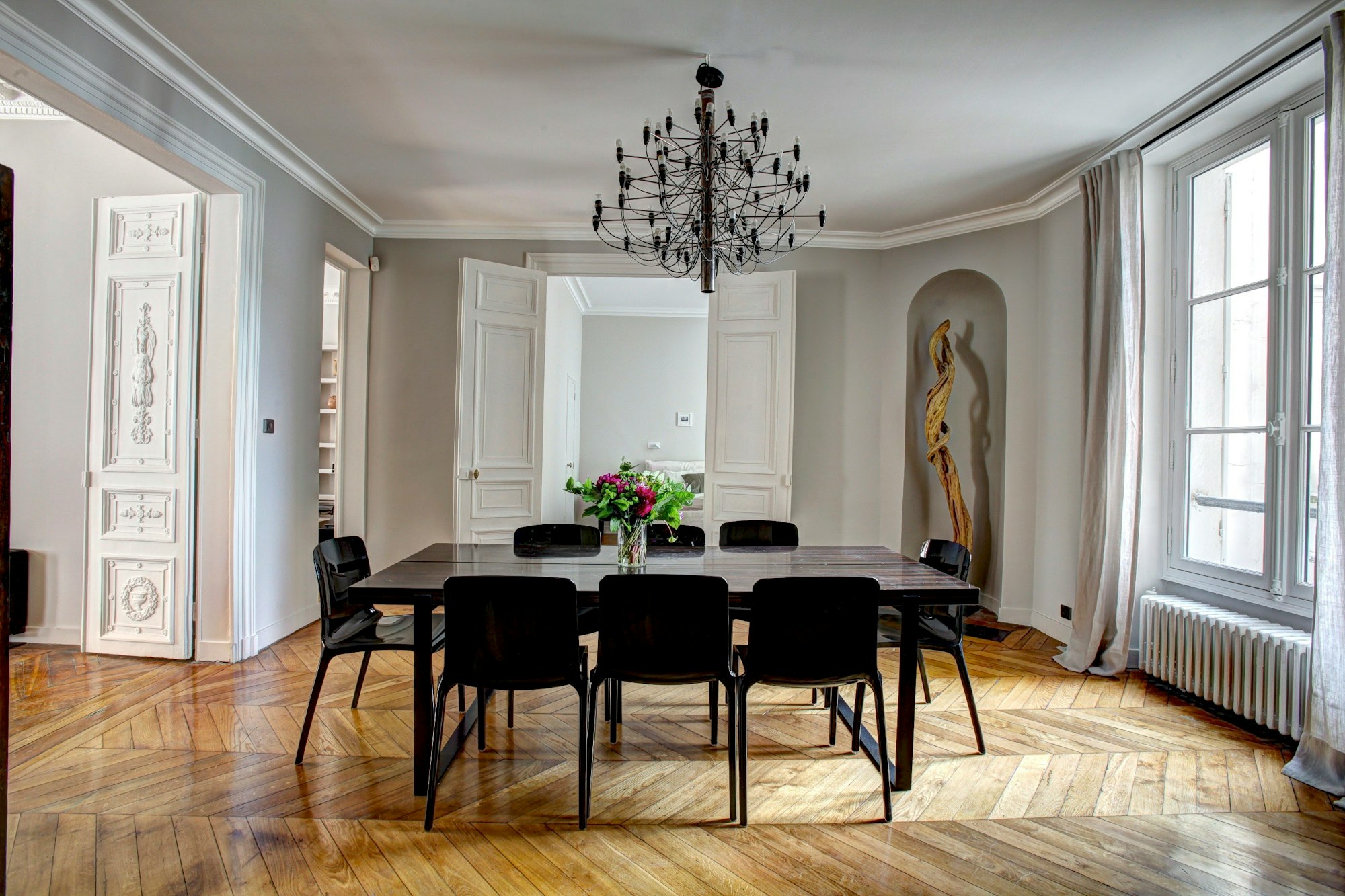
Want to remodel your home but don't know where to start? Check out this list of the ten most popular interior design styles and get inspired.
You previously signed up with these emails:
We appreciate your enthusiasm for our product, so we’re offering you 50% off your first year.