Small learning curve and easy-to-use interface. Once you start using our platform, you will master creating 2D and 3D plans in no time.
Kitchen Planner
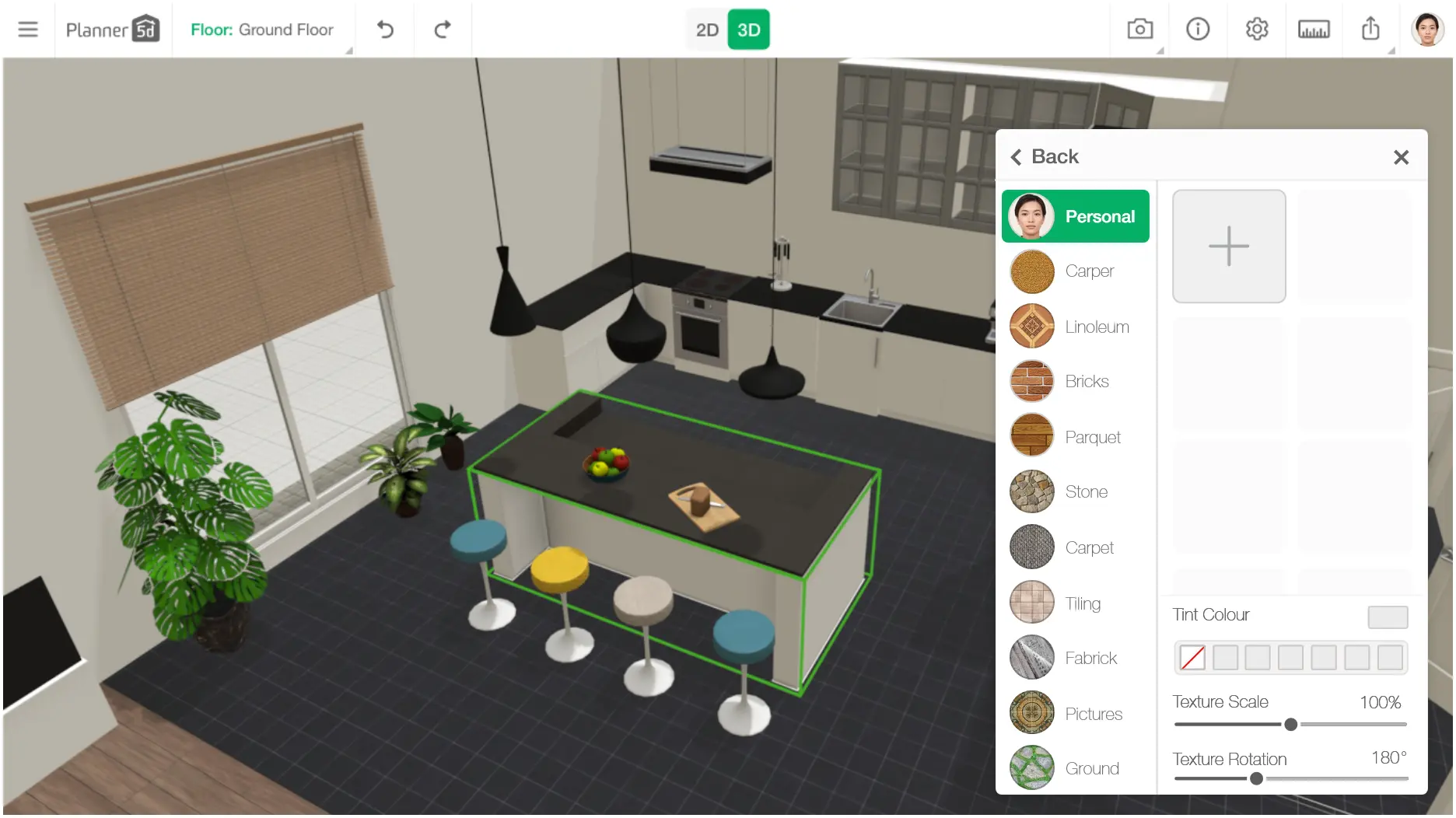

Draw walls, windows and doors and adjust as needed. Add in cabinets, kitchen islands and other design features you want. Rearrange until you find the perfect layout.
Add in appliances, from built-in refrigerators and ovens to sinks, stoves, light fixtures and small appliances. Choose your finishings and decor from our extensive product library and adjust as needed.
Preview your kitchen design in 3D at any time during the process. Adjust until your happy with the results. Create high-resolution renderings and share them with family and contractors.
A kitchen is the heart of any house. It's a place where families gather, cook, eat and entertain. Such an important room needs to have the right appliances and furniture. Your kitchen should also be functional and stylish and reflect your family's needs.
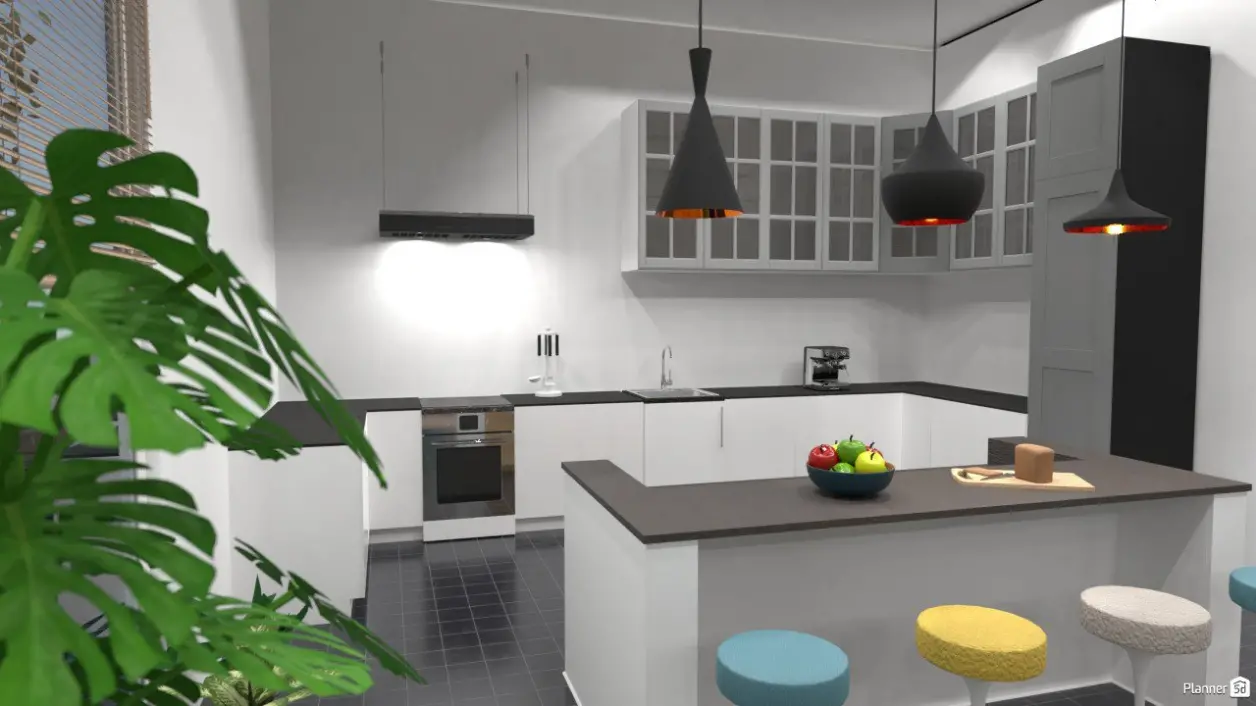
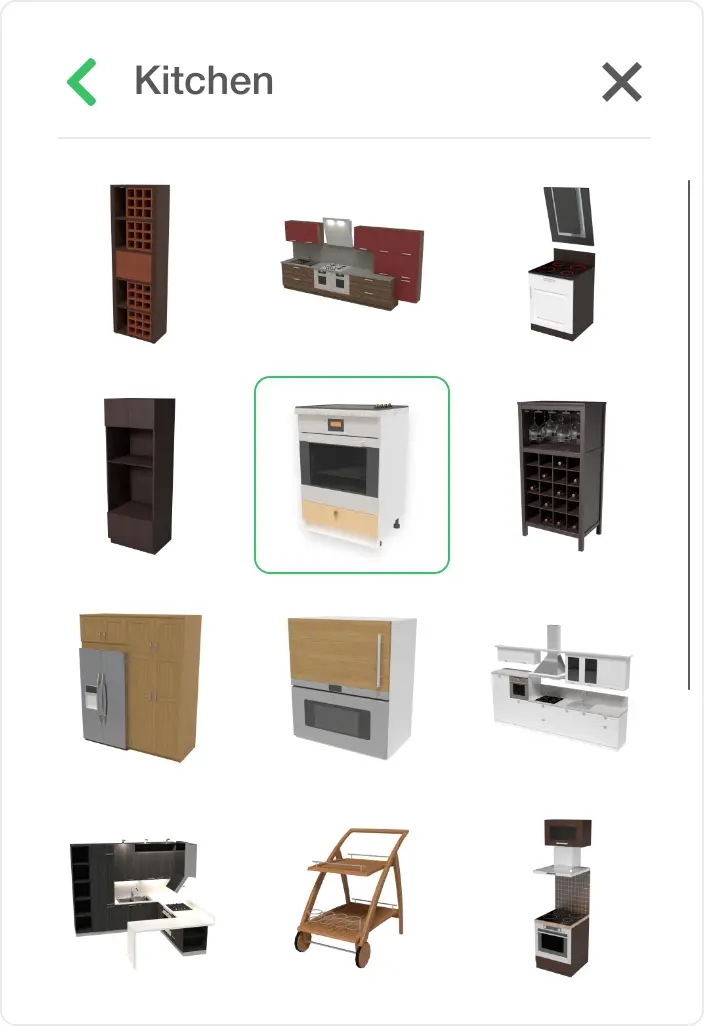

The kitchen planner tool takes the stress and guesswork out of any kitchen design project. The software makes it easy to plan your kitchen reno without having any CAD experience or needing to hire a professional designer.
Our extensive library of design items, furniture and finishings offers endless design opportunities. Try out different layouts, designs and styles from the comfort of your home. Choose from existing templates or start from scratch. Drag and drop items where you need them until you've found the perfect look.
Preview your designs in 3D and virtually walk through your new kitchen before starting the work. Share your ideas and designs with your family and friends, and make your next renovation fun.
Kitchen design can be daunting, but with a little planning, it doesn't have to be. Here are a few things to keep in mind before you start:
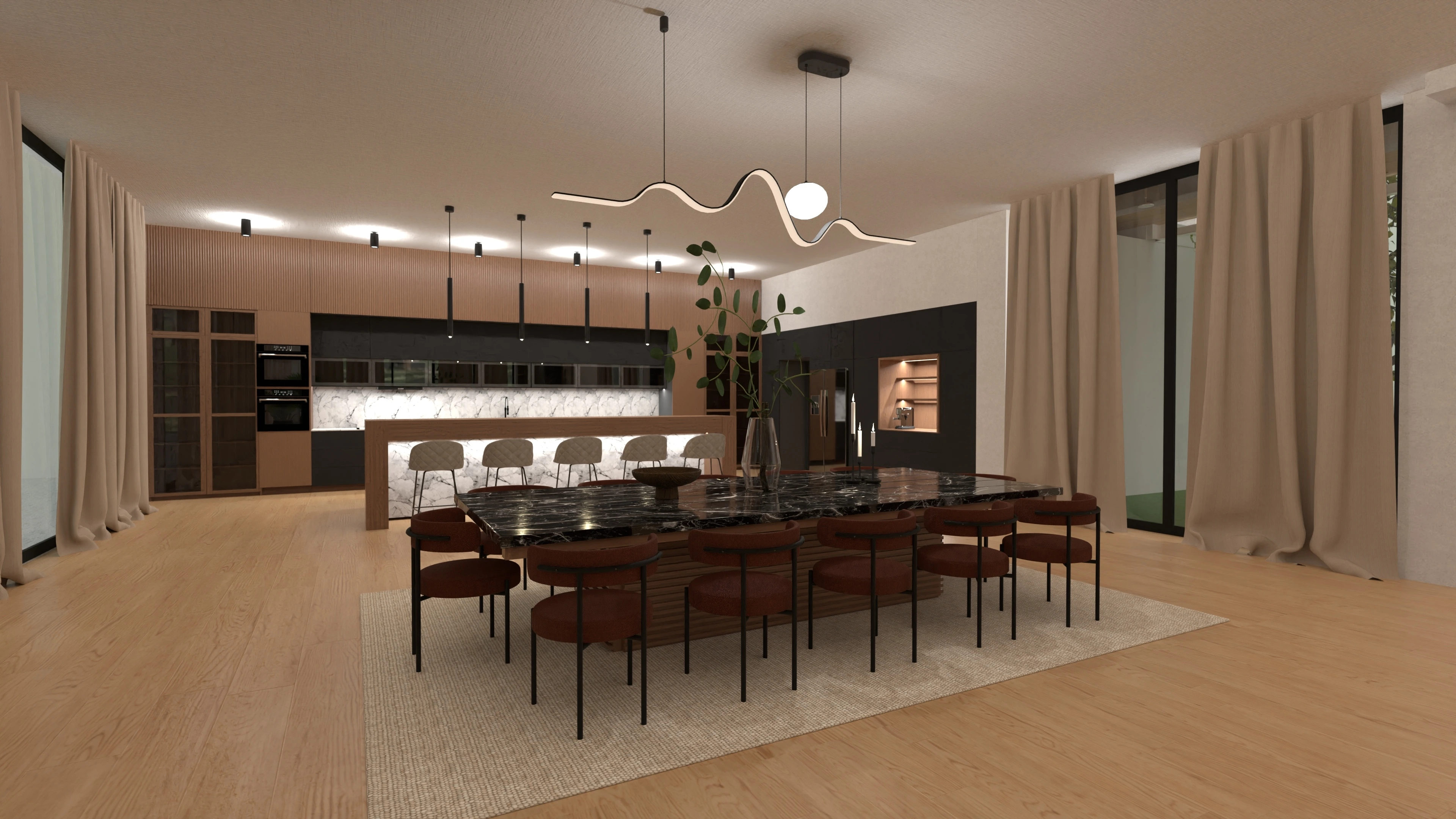
Small learning curve and easy-to-use interface. Once you start using our platform, you will master creating 2D and 3D plans in no time.
You decide how much time you want to spend on your designs. You can be done in half an hour or less, and the program is always accessible. All you need is a good Internet connection.
Create detailed and precise layouts that reflect your kitchen's appearance, including the room walls and windows. With this process, you can make more informed decisions about how your space will look, including correct furniture placement and decor choices.
Our platform opens up great possibilities without the expensive price tag of design studios. Our goal is to bring your dreams closer to reality without breaking the bank.
Affordable doesn't take away from the professional results you can achieve with our platform. Our extensive item library is filled with beautiful, intricate pieces that offer much-needed inspiration and everything you need to create the perfect design.
Don't hesitate and join huge community of designers!
Check out more home design ideas below
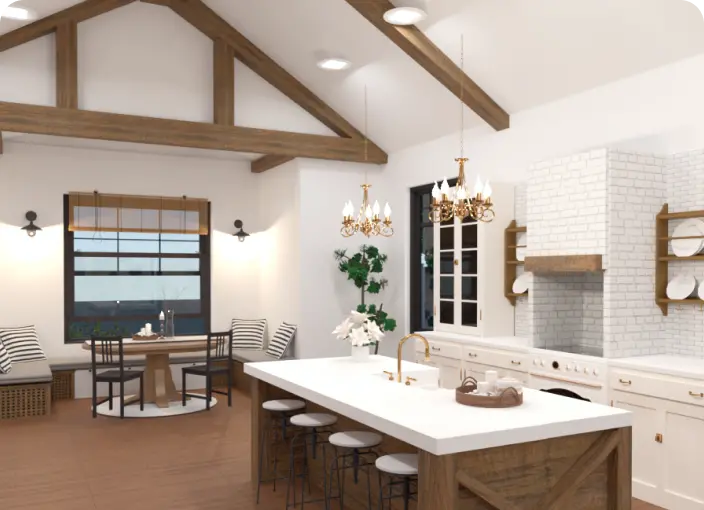
Who would’ve thought that a kitchen remodel can be so exciting? Planner 5D allows you to get fully creative with your designs.
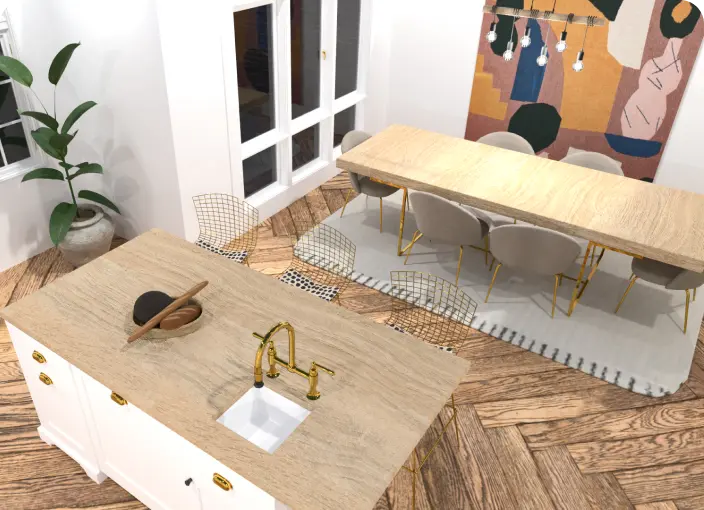
Did you know you can generate a 3D image of the dining room layout in under 5 minutes? With Planner 5D, it's very much possible.
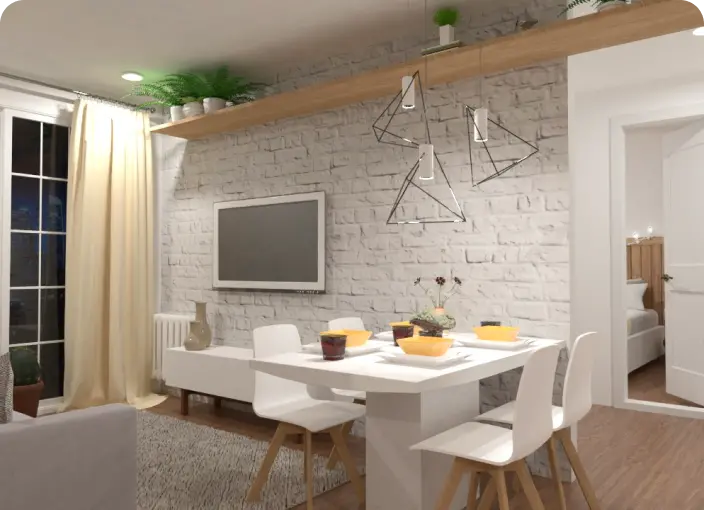
Get the inspiration for Kitchen design with Planner 5D collection of creative solutions.
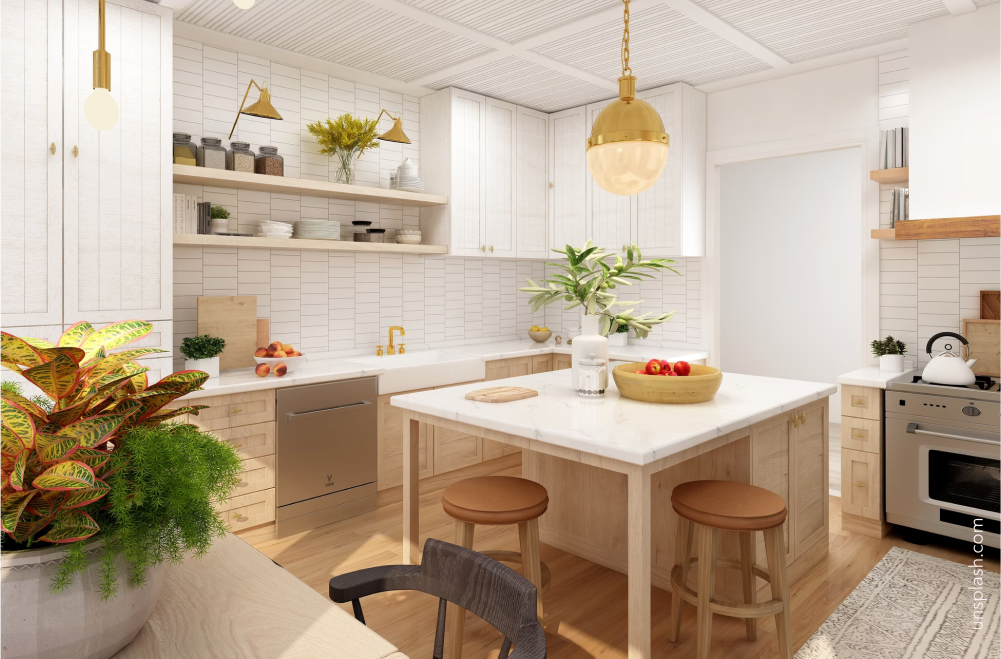
Check out our list of tips for choosing the perfect table for your home.
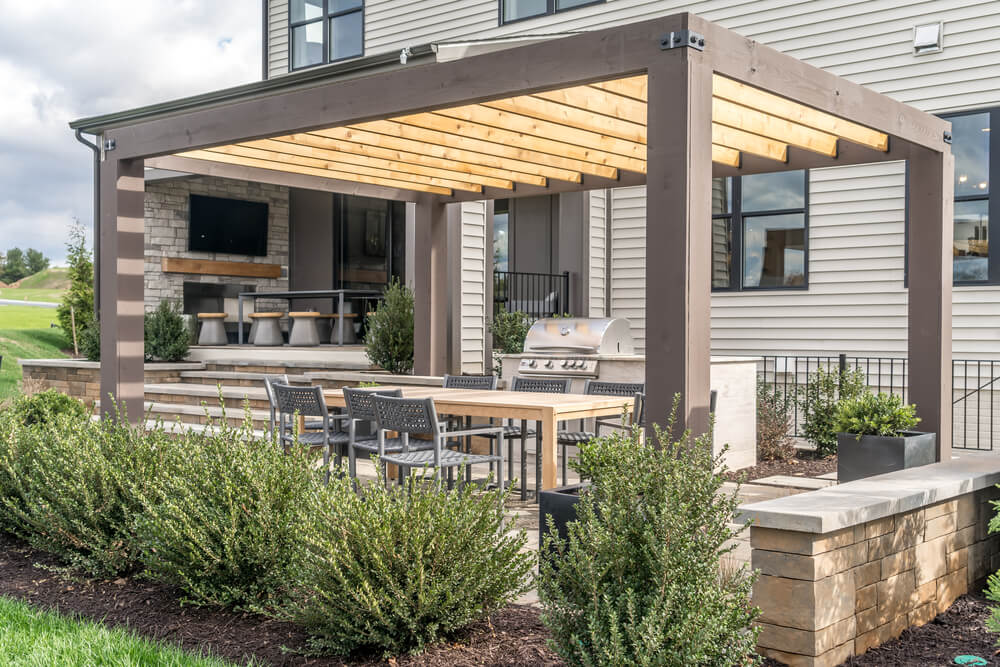
Thinking of an outdoor kitchen? Here are some great ideas to inspire your next project.
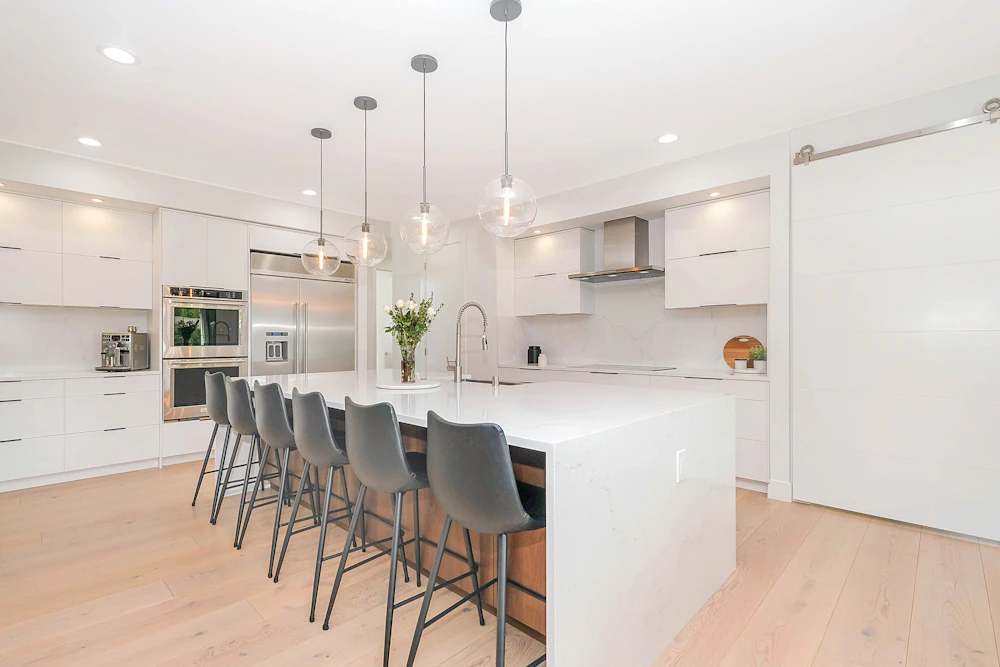
This post outlines seven easy tips for designing a functional kitchen that will help you create your dream kitchen.
You previously signed up with these emails:
We appreciate your enthusiasm for our product, so we’re offering you 50% off your first year.