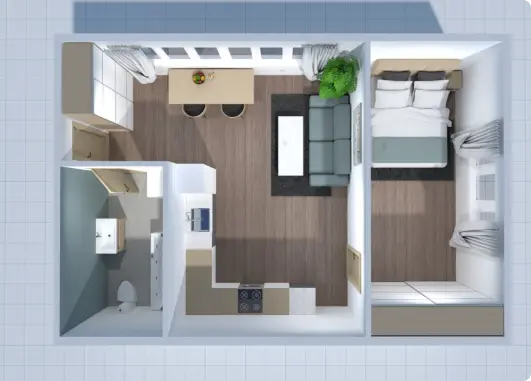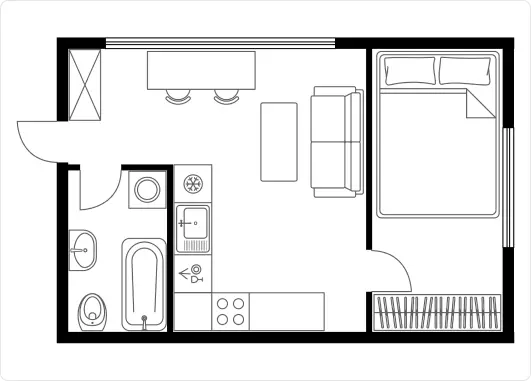Turn your Floor plan into a digital plan
Seamlessly convert a plan image into a full-customizable 3D project


Seamlessly convert a plan image into a full-customizable 3D project


Try out virtual full-size home from different angles
Upload picture with plan
Drag & drop orFile is uploading...
Please waitSomething went wrong
Upload another picture with plan
Drag & drop orPlease wait
You previously signed up with these emails:
We appreciate your enthusiasm for our product, so we’re offering you 50% off your first year.