Incredible! Unlike other applications, the price tag is reasonable here, and you can fully test the functionality in the free version and make a project concept.
Free Architecture Design Software
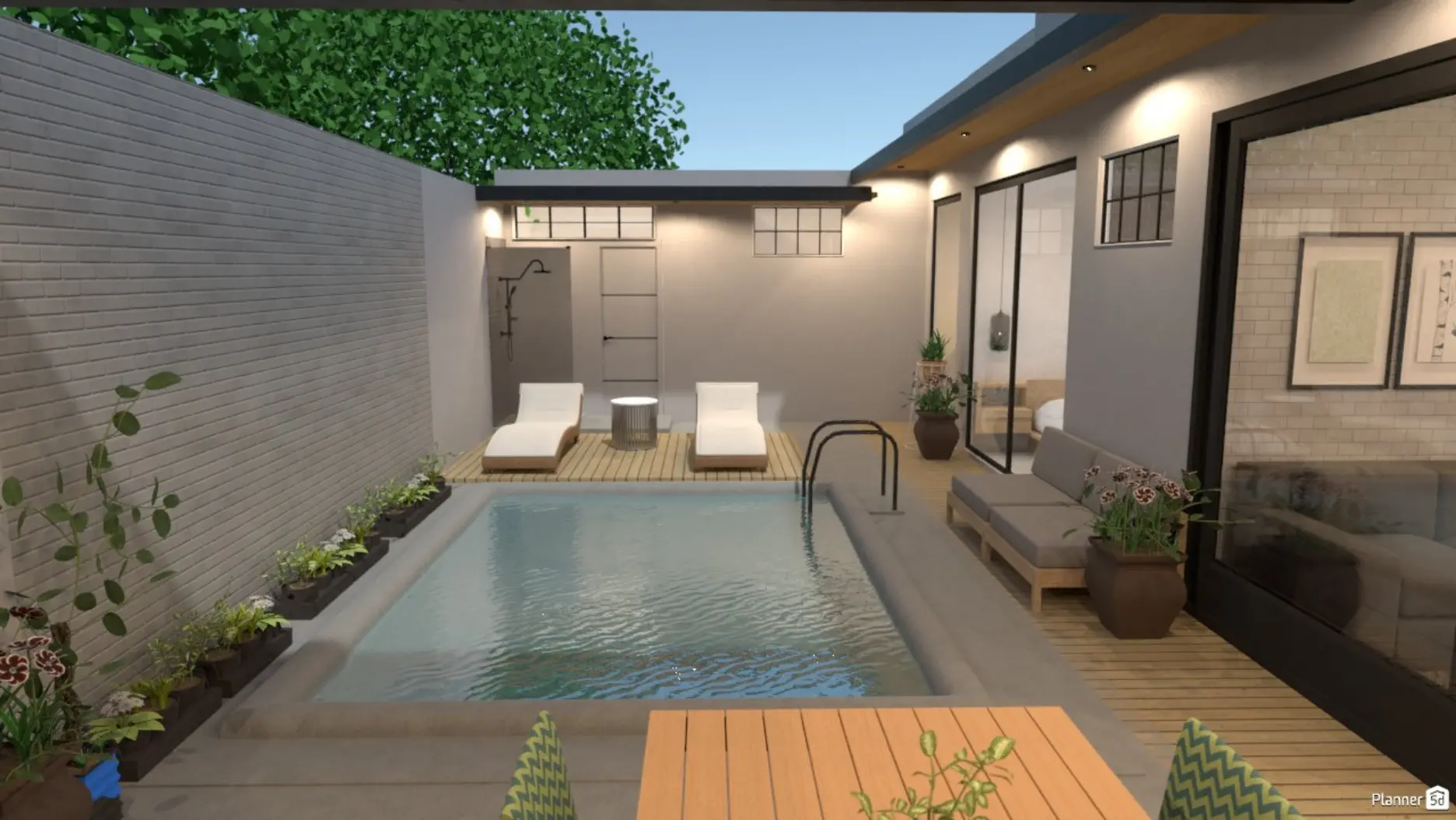
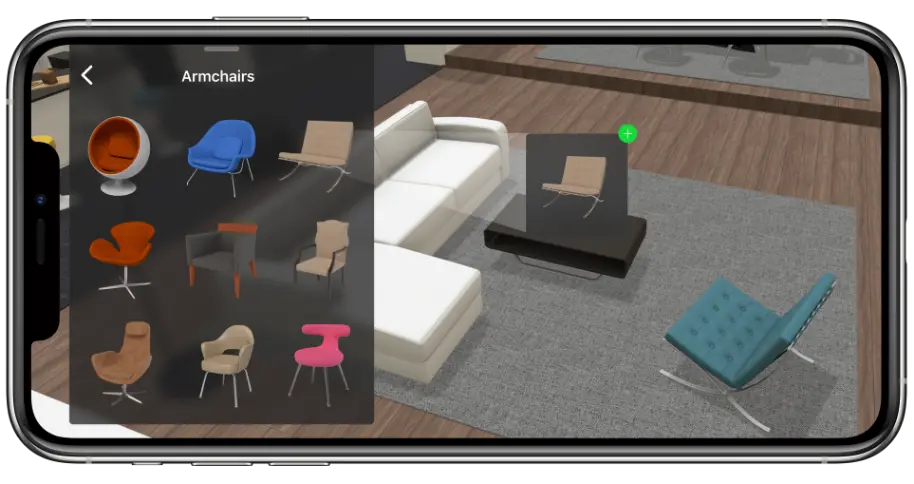


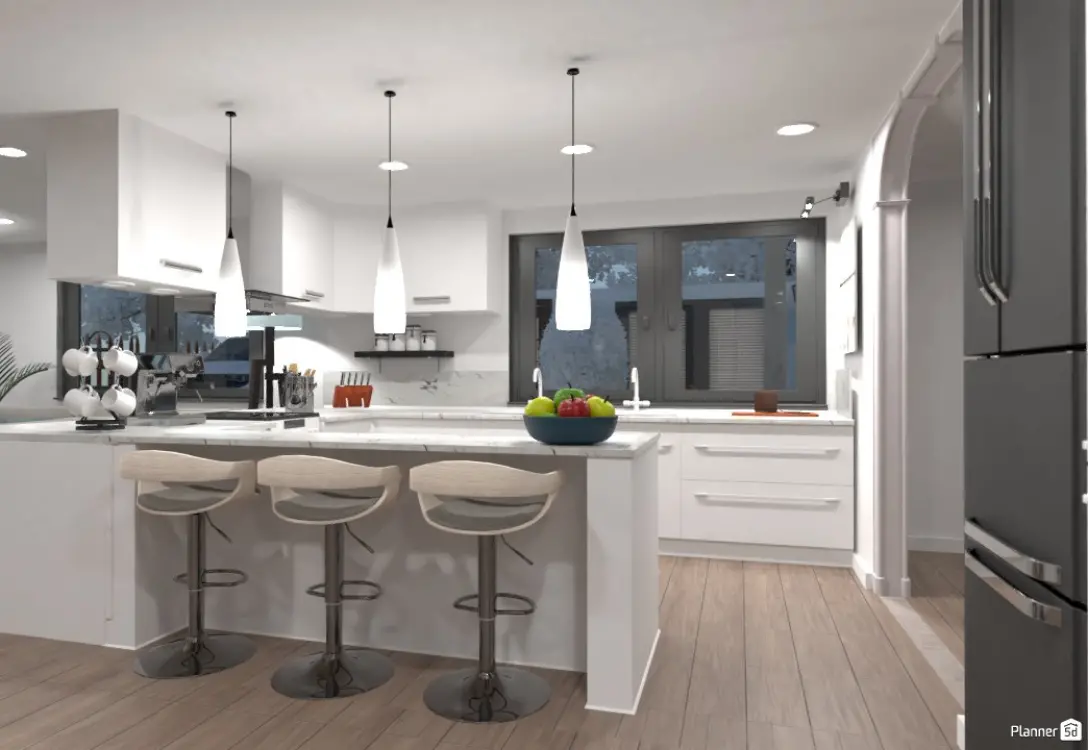
Creating architectural designs usually means choosing between expensive professional software or basic sketching tools that can't produce real plans. Planner 5D sits in the middle: it offers precise measurement tools, architectural elements, and 3D visualization without requiring CAD expertise.
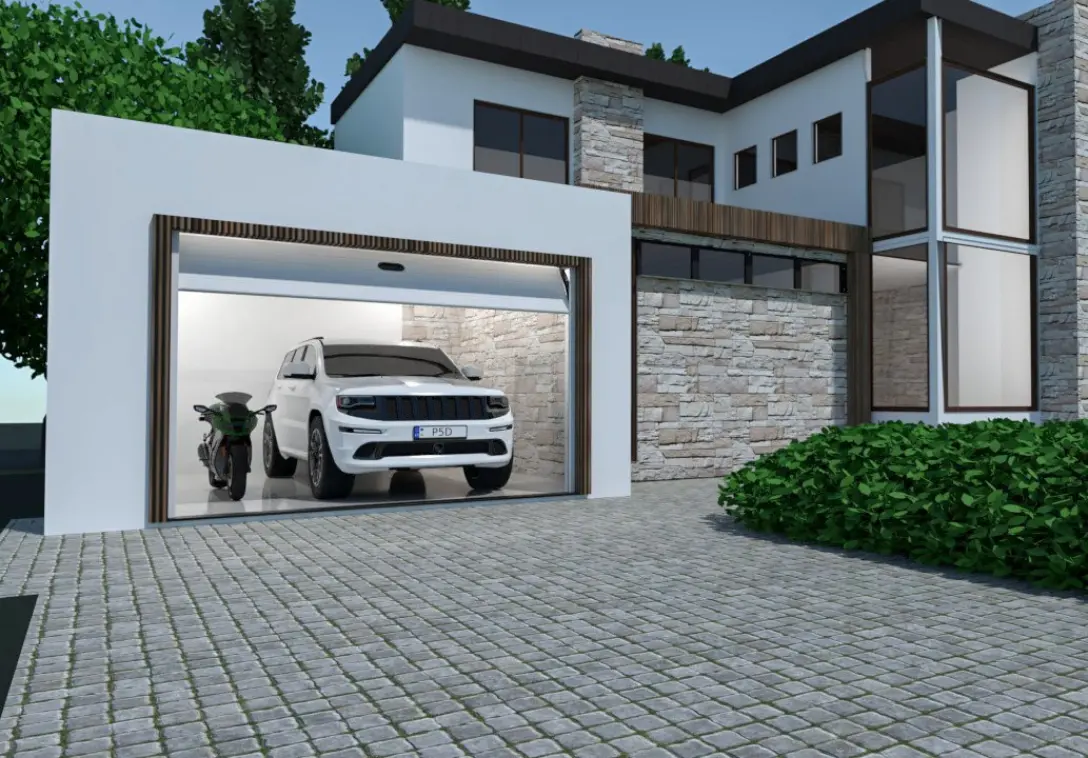
Draw floor plans with accurate dimensions, add structural elements like walls, doors, and windows, then furnish and decorate your spaces using a library of thousands of objects. As you build in 2D, watch your design come to life in 3D. Start with ready-made templates to speed up your workflow, or begin with a blank canvas and design from the ground up. The tool scales to match your project, whether you're planning a single room or an entire building.
To start with architectural design, you don’t need to put in much effort because we’ve simplified the model creation process using powerful architectural design software. Whether you’re working with 2D and 3D layouts, building 3D models, or planning detailed interior design layouts and a full house plan, the steps below will guide you every step of the way.
Getting started with your project is easy using our free architectural design software. The first step is to create a 2D floor plan, which forms the foundation of your layout. Unlike complex traditional programs, our platform is built for simplicity and speed. You can easily drag and drop walls into place, adjust dimensions, and customize the layout to suit your needs. Whether you're sketching out a small room or designing an entire house plan, the intuitive interface makes the drawing process smooth, accurate, and even enjoyable.
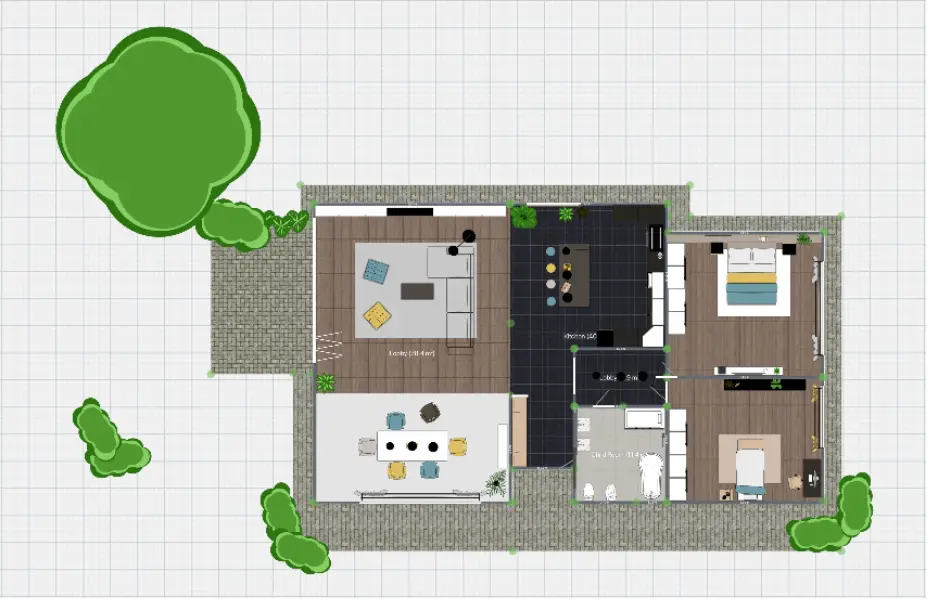
Now is the time to furnish the space. There are multiple directions you can go in when it comes to interior design – classic, modern, rustic, etc. Our architectural design software has suitable items for whichever style you choose. You can use the drag-and-drop tool to place these objects and move them. In addition, you can change the colors and textures of objects to fit your vision better. Play with 2D and 3D views to make the design and modeling process seamless, and achieve great visual impact.
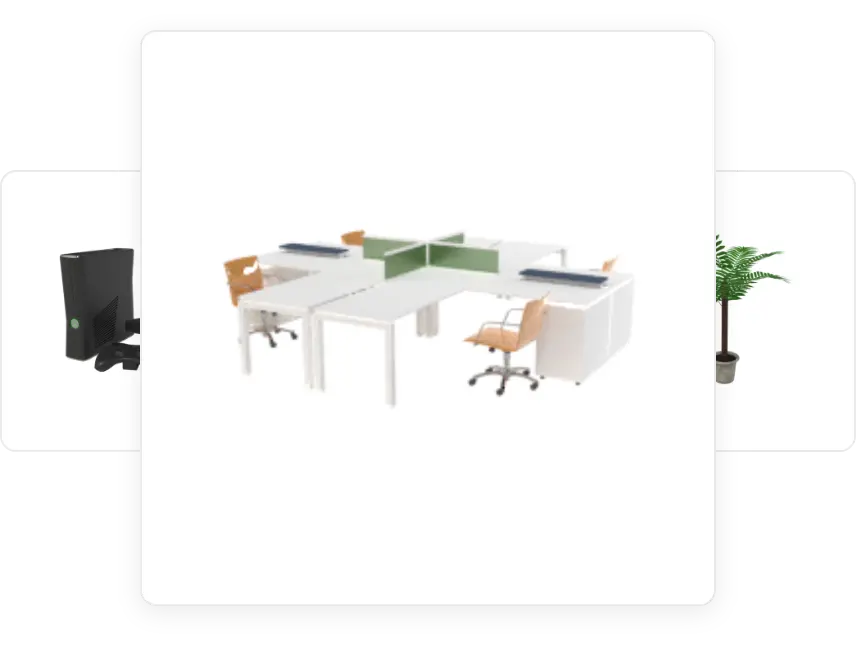
The last step is to transform simple architecture drawings into a stunning renderings. You don’t need any special knowledge – it only takes a few clicks to accomplish 3D modeling. Save time with the many features of this free architecture software for beginners and experts.
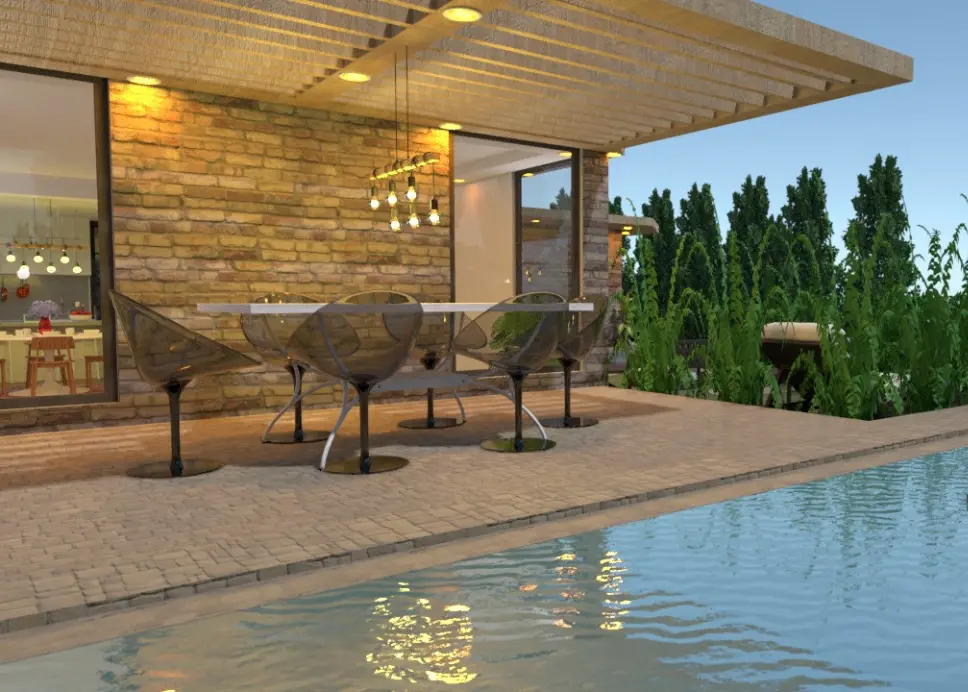
Planner 5D works for different experience levels and project types. You can start with basic floor plans and gradually explore more advanced features as your needs evolve. Here's what makes it practical for architectural design work:
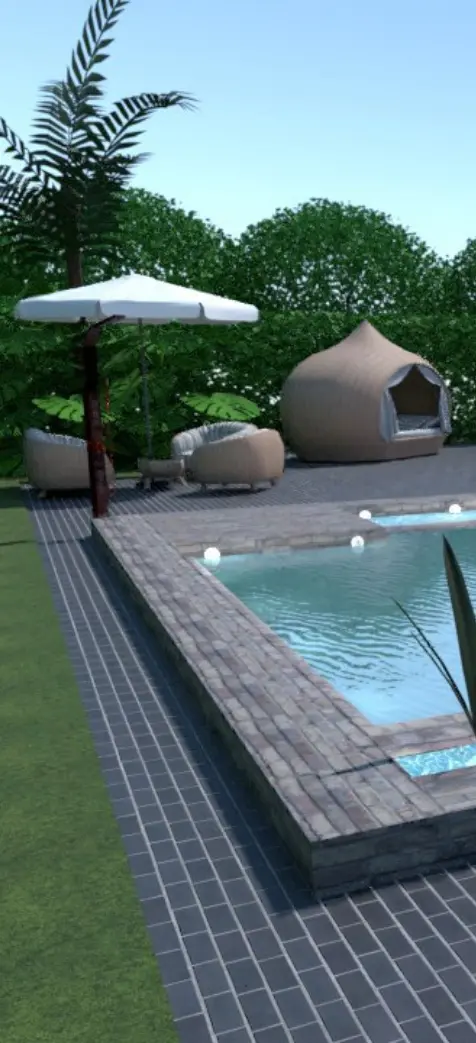
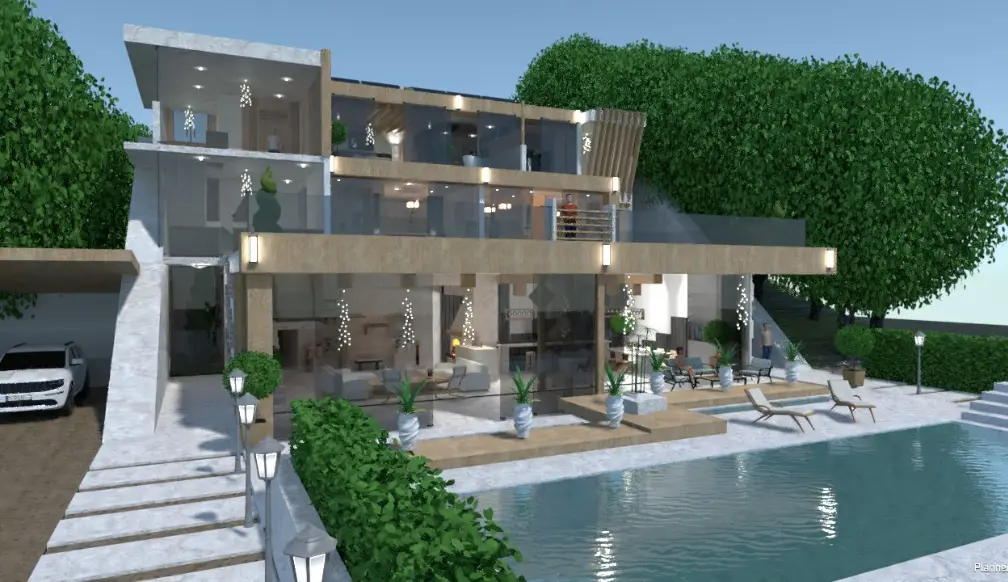
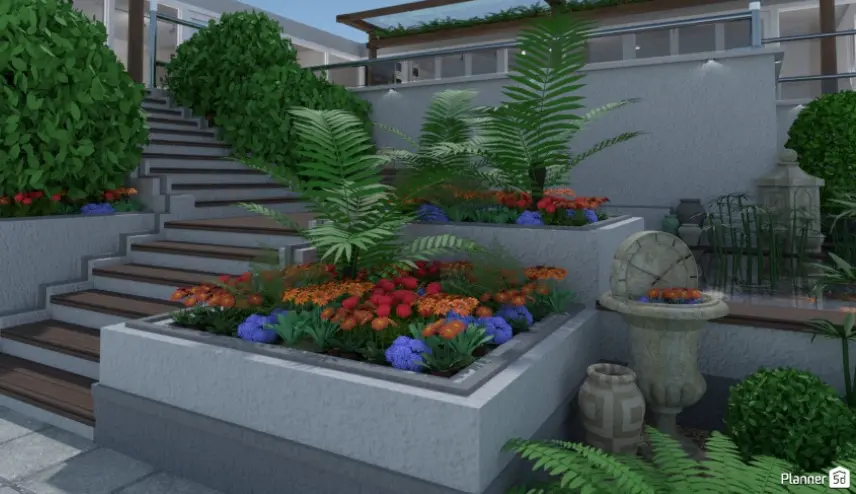
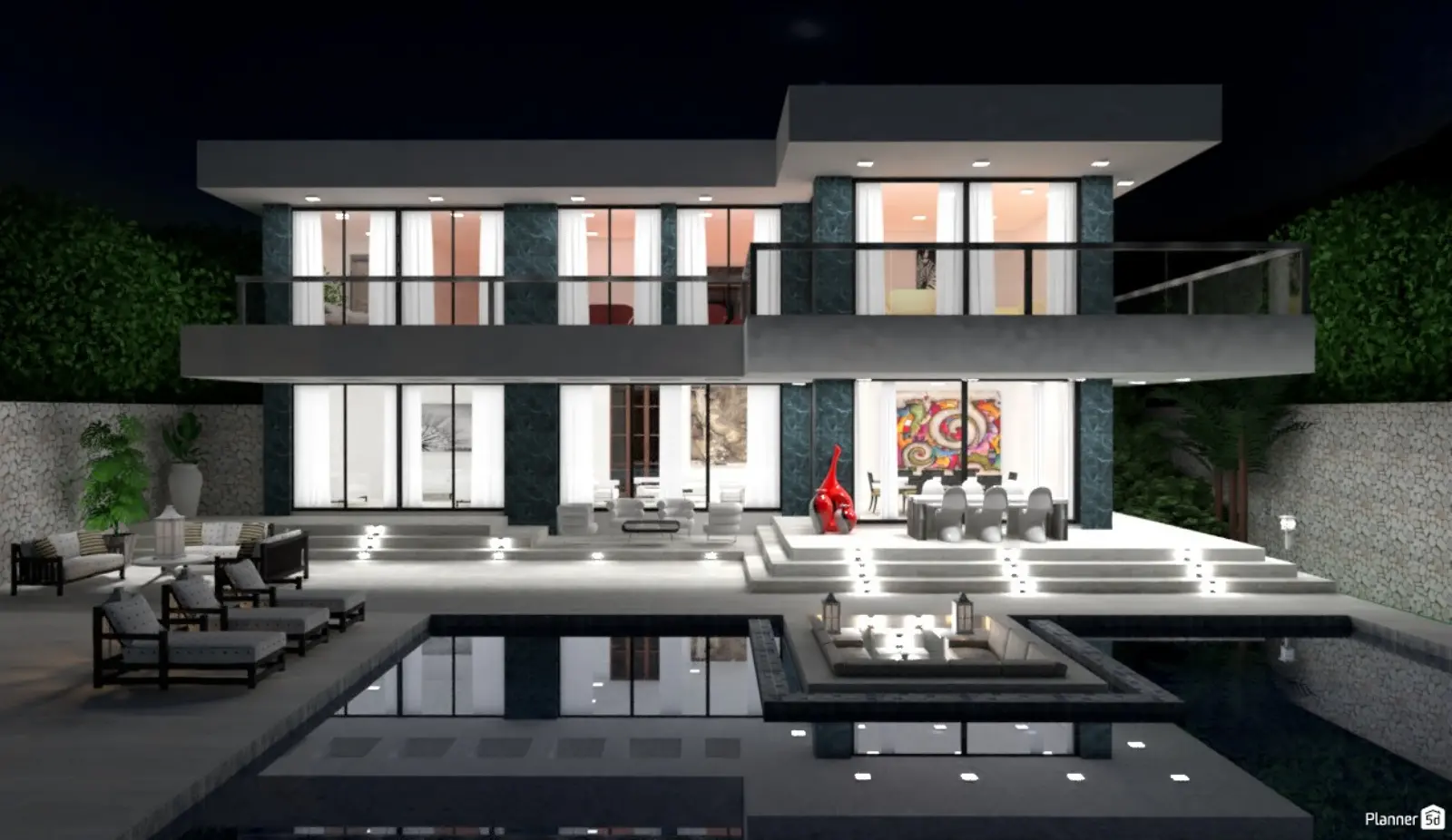
Did you know that we showcase the incredible architectural design projects that our users create? We want to give you a source of inspiration, which in turn will provide you with the motivation to start your own project.
Look through these creative examples and see what our design software can help you achieve.
When you’re done with your own unique project, we’ll be happy to showcase it too. Feel free to explore different creative ideas and play around with available tools. This is the best architectural design software for anyone getting into architecture, even beginners in computer aided design: start sharing your creations and making a name for yourself.
Check out more home design ideas below
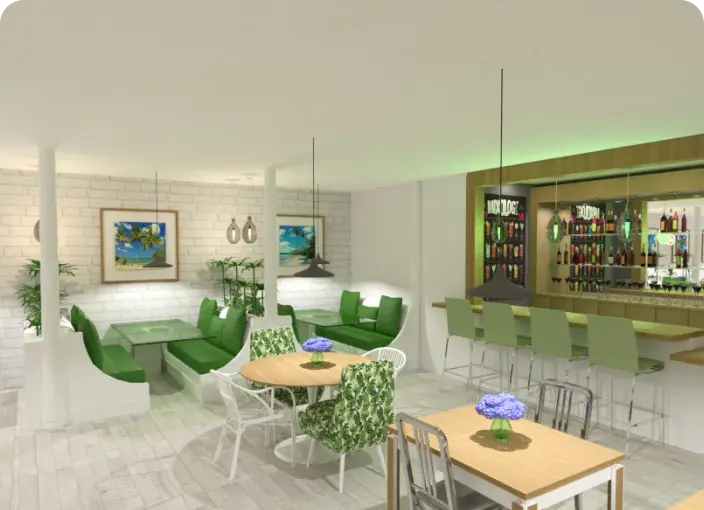
We will help you master the skill of creating a coffee shop floor plan, even without any professional background.
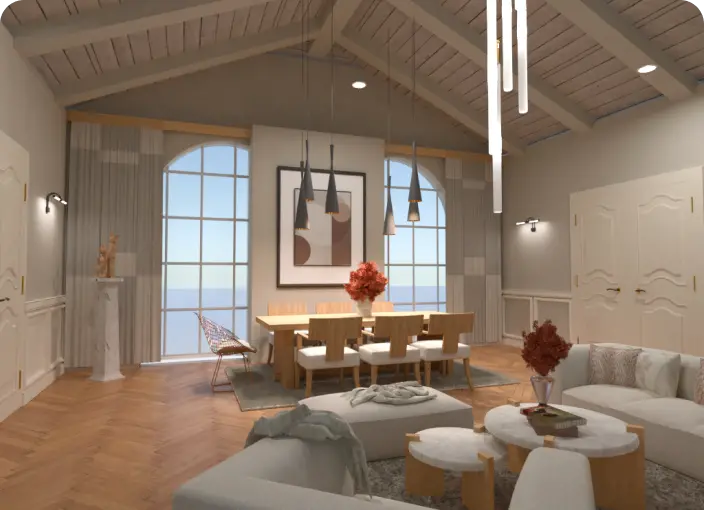
Planner 5D is a flexible design tool for beginners that helps to create not only stunning home interiors but also professional commercial building plans.
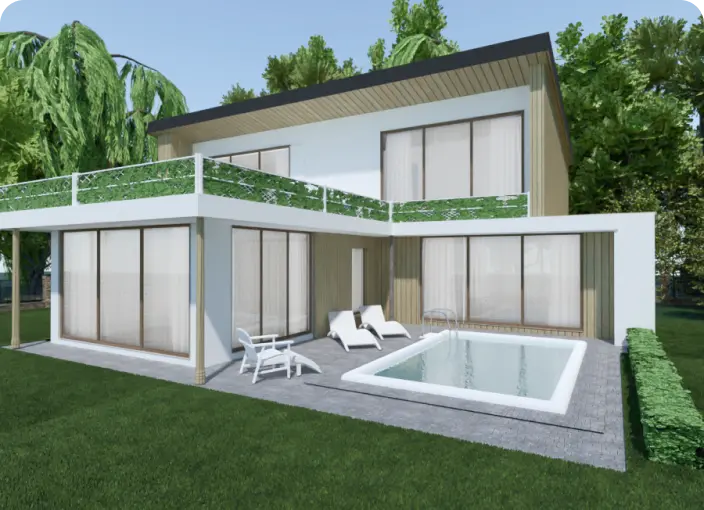
Get the inspiration for Architecture design with Planner 5D collection of creative solutions.
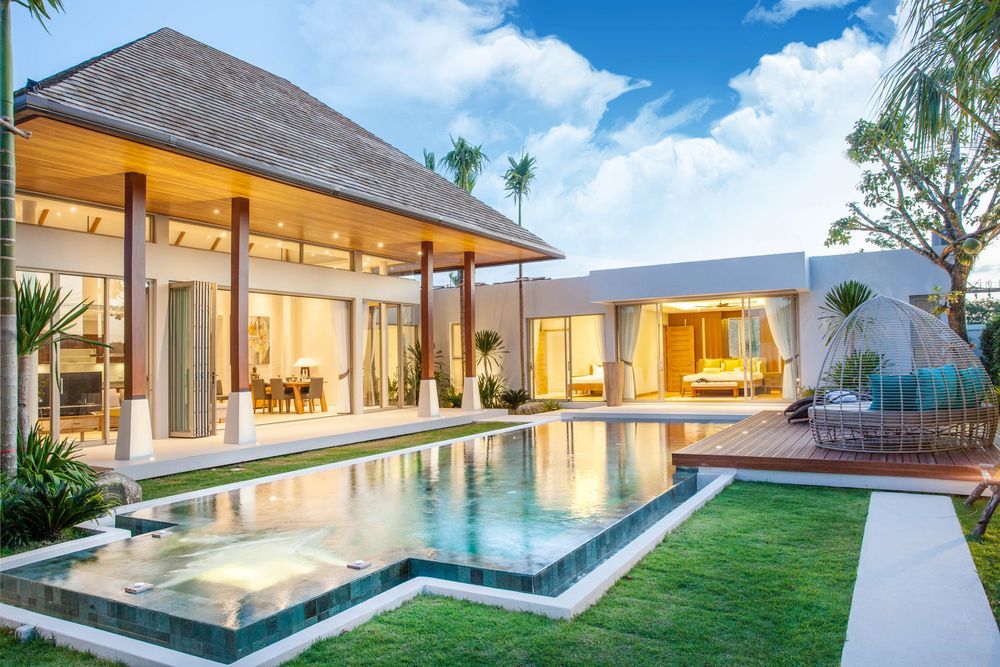
Thinking of adding a pool house to your backyard? Here are a few ideas and tips to get you started.

If you dream of building your perfect home, these are the most popular architectural styles in the world. Get inspired

Looking for interesting and informative podcasts on interior design? Here is a list of our 10 favorites to help you get started.




You previously signed up with these emails:
We appreciate your enthusiasm for our product, so we’re offering you 50% off your first year.