This program is very good because it helps you create your own 3d model of an architectural project.
Easy Home Gym Design
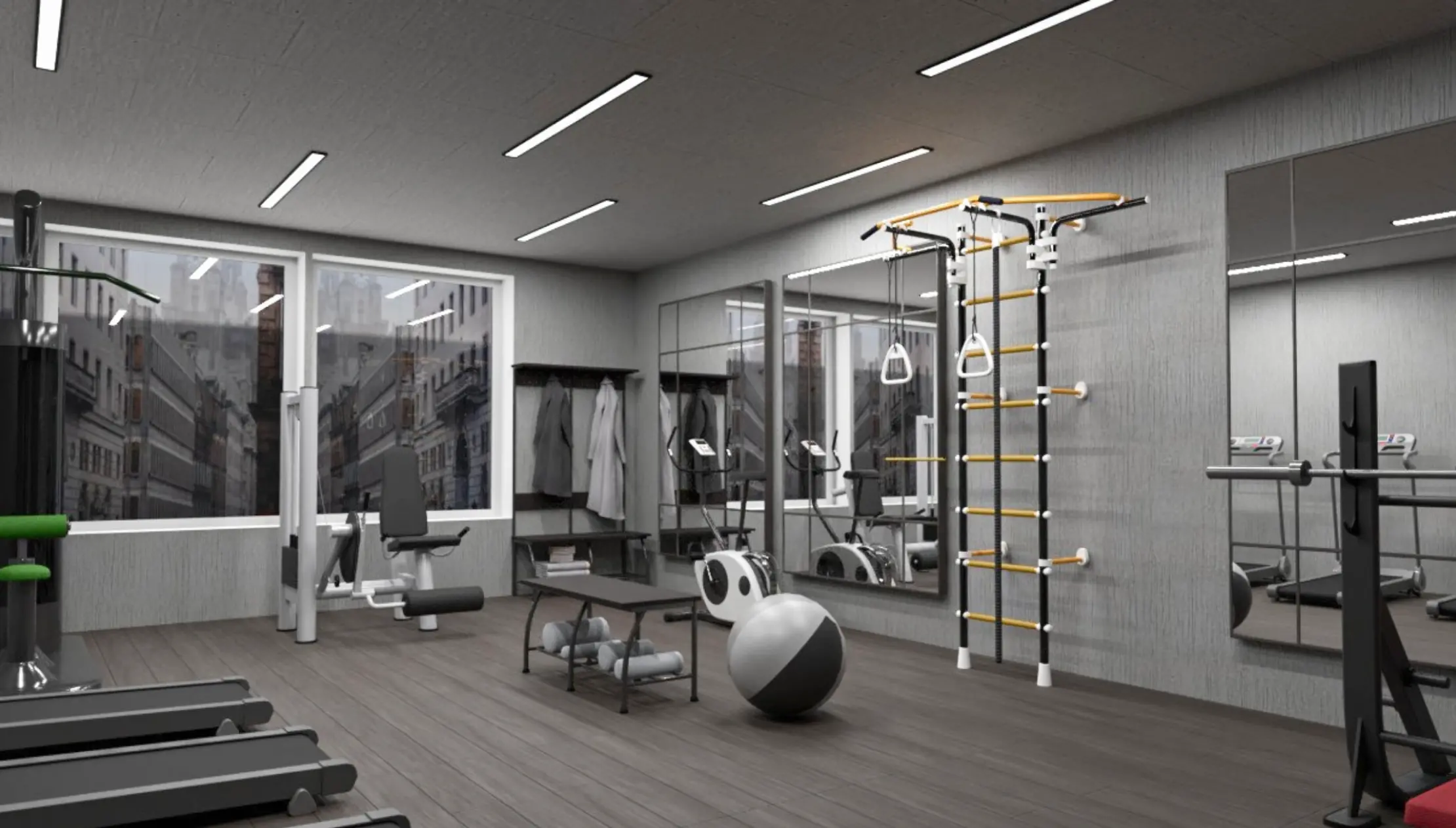
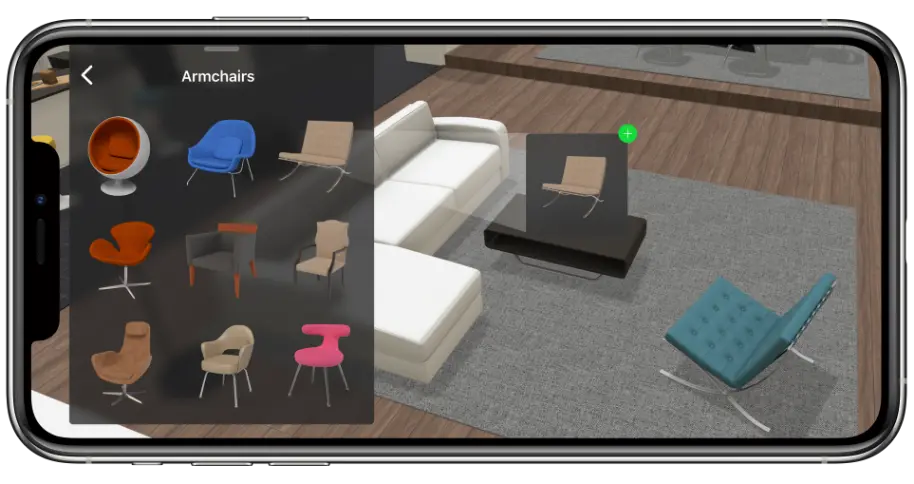


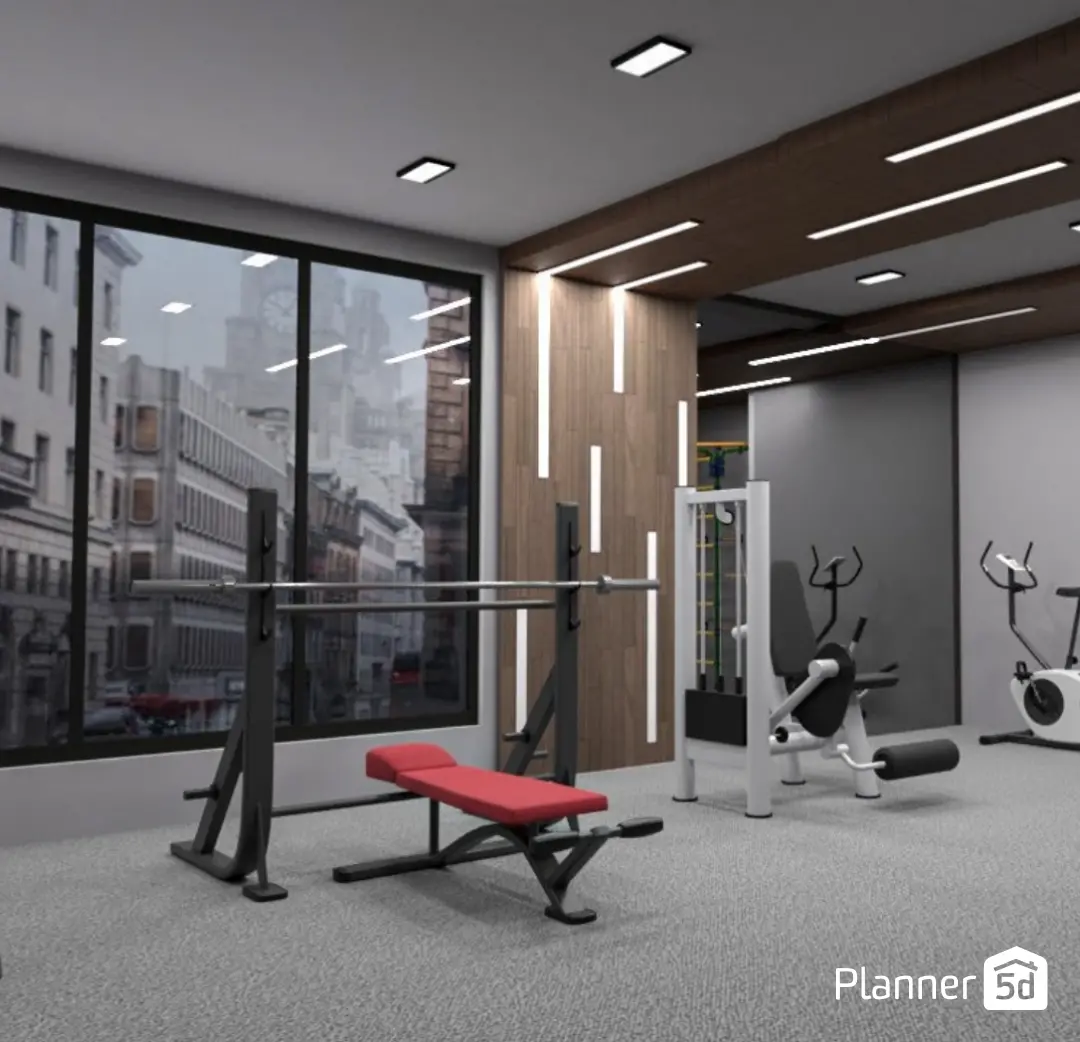
Create a layout for any gym - a home gym, a small workout area in your house or apartment, a complete fitness center, or a yoga studio. With Planner 5D, you can create professional floor plans for a gym even if you have no experience with design.
Our gym floor plan creator has everything you need, including fitness equipment, furnishings, accessories and finishings. Start with a floor plan for your gym and browse our extensive product library. Add pools, saunas, steam rooms and other amenities, then preview your designs in 3D.
Use our gym designer to drag and drop objects, try different layouts and change colors and finishes. You’ll learn the fundamentals of 2D and 3D gym design and the latest interior design trends.
Coming up with a great gym design isn’t limited to professionals. Planner 5D helps novice and independent designers take control of their modern home gym designs, enabling them to create an ideal space for their families and clients. Whether you're designing a sleek modern home gym or planning a functional commercial gym, you can easily craft perfect gym floor plans, select furnishings and equipment, and generate detailed, high-quality images. Preview your gym in 3D, it's that easy.
Start creating your home gym floor plan by drawing the walls and adjusting the layout. Decide how big your gym will be and how you'll divide the space for different sections and workout equipment. You can always come back and modify your design using simple, intuitive tools.
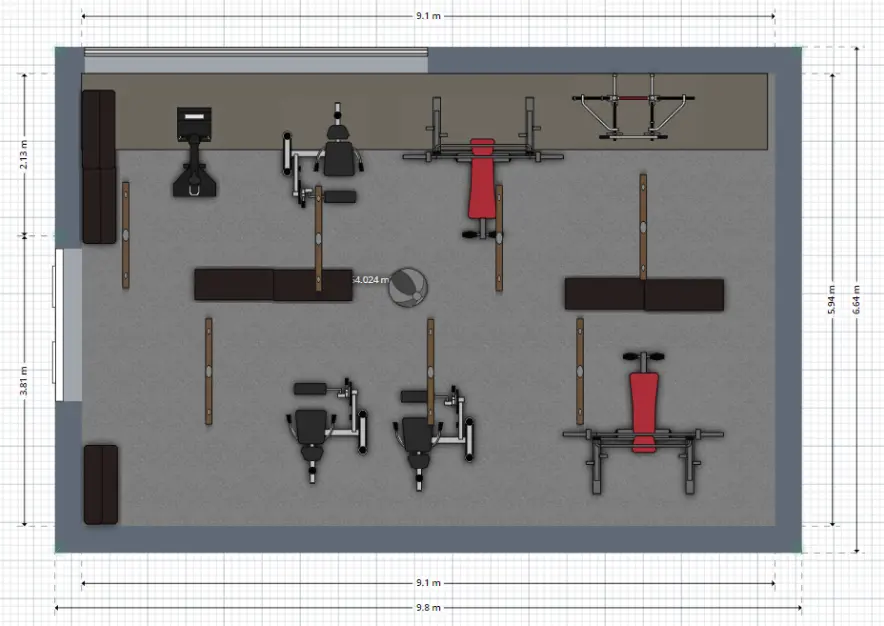
Decorating your home gym or yoga studio is an exciting part of the process. Think about creating an appealing, functional space filled with the right gym equipment that motivates you to work out. Make thoughtful equipment selections from our extensive product library and move items around until you find the perfect fit. Consider incorporating features like mirrors, storage, or even natural light to enhance the atmosphere. With just a few clicks, you can create a full-scale exercise and fitness facility. Don’t be afraid to experiment with unique layouts, we encourage creativity!
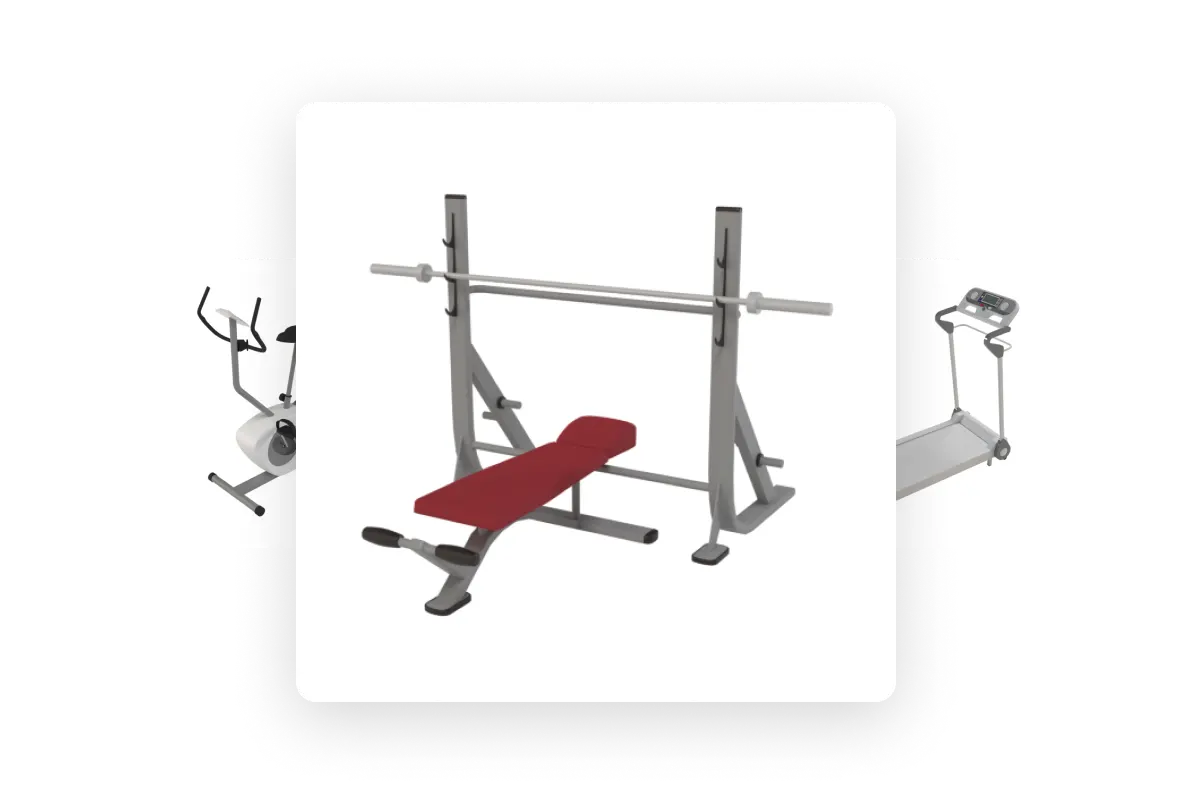
Take an interactive tour to see what your gym looks like in 3D. Create high-resolution renderings of your finished gym and share them with family or clients. Make any adjustments as needed without years of experience or knowledge of specialized CAD programs.
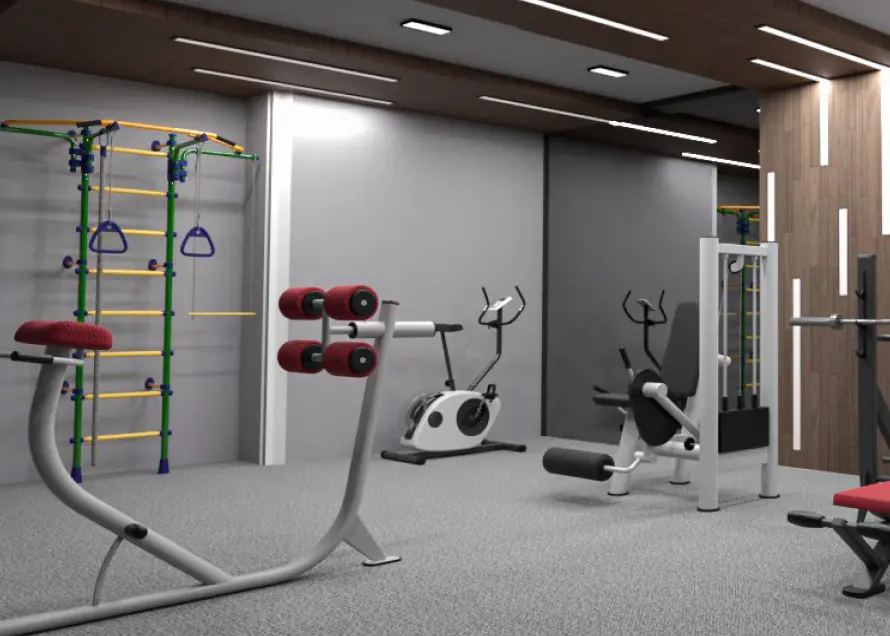
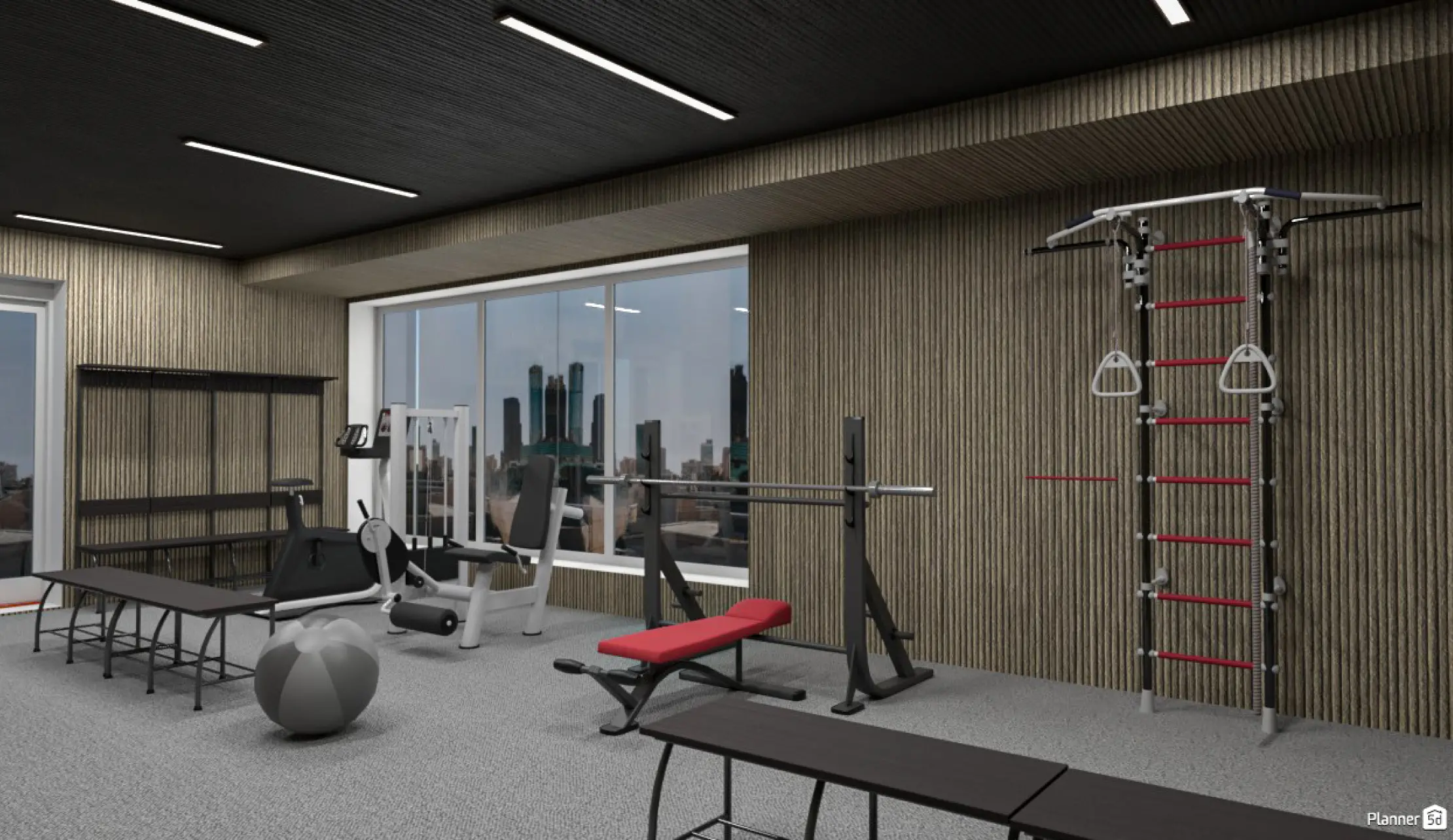
Many people mistakenly think that a gym design can't be creative. But a gym can be as creative and appealing as you want it to be, with thoughtful decor and smart use of every corner. Whether you’re planning a new building or upgrading an existing space, the installation and layout can be designed to focus on both functionality and style. Browse the selection of existing designs and draw inspiration from our platform’s talented users. Need more ideas? Check out projects created by others and use the tools at your disposal to create gym designs that are just as good - maybe even better.
Check out more home design ideas below
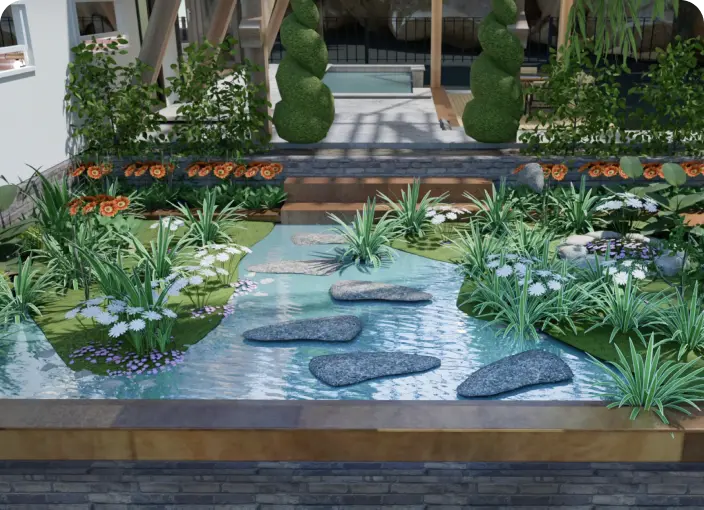
Our garden design software enables you to create projects which, in the past, only professional designers could create.
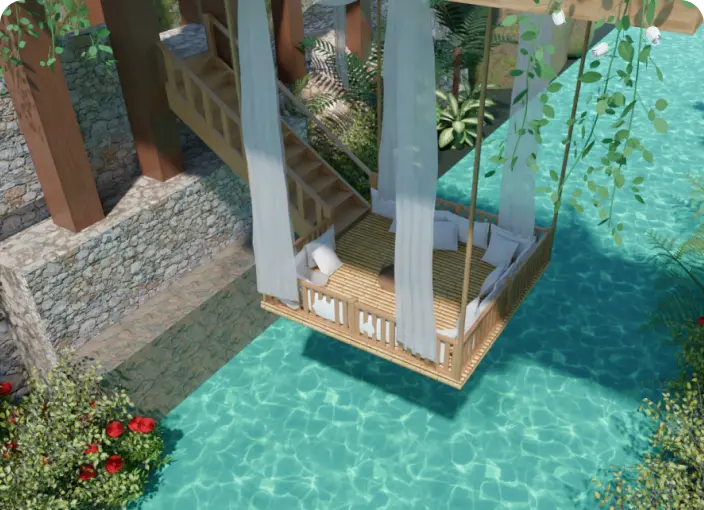
Our deck design tool is developed to help users recreate their ideas without anyone’s help.
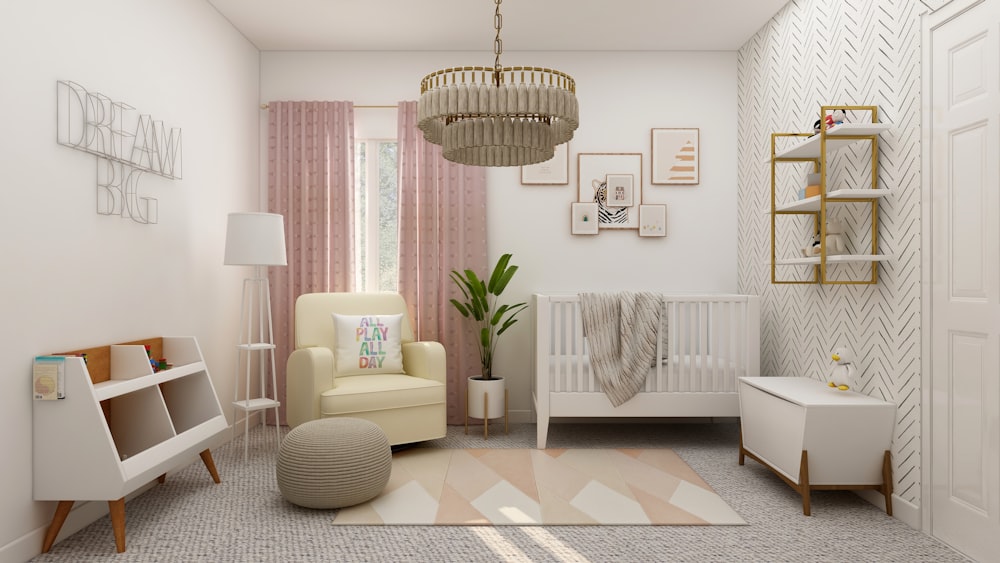
Design a bedroom your kids will love. Browse our library of different kids room layouts and designs for inspiration.
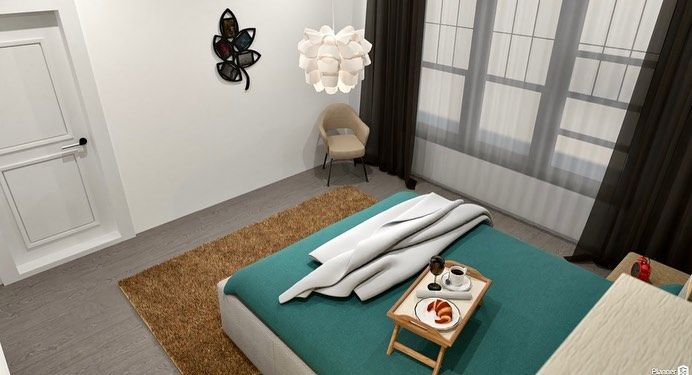
This week, Planner 5D spoke with Vazoumana - better known on Instagram as @vazou.arch, a designer and architecture enthusiast.

Find inspiration on our man cave ideas to create a personalized and unique space that reflects your personality.

Discover how to design a harmonious home that feels and looks good.
You previously signed up with these emails:
We appreciate your enthusiasm for our product, so we’re offering you 50% off your first year.