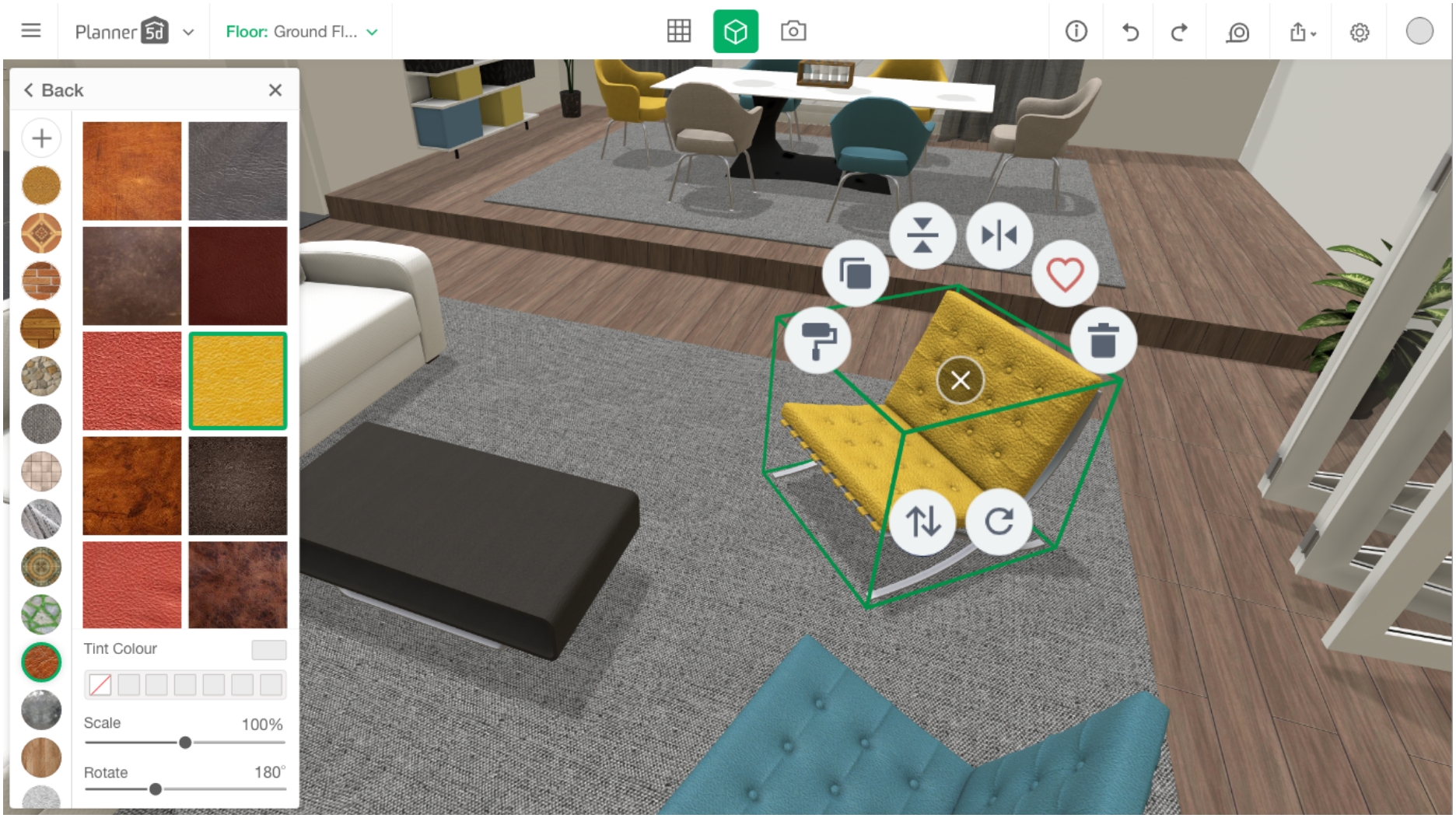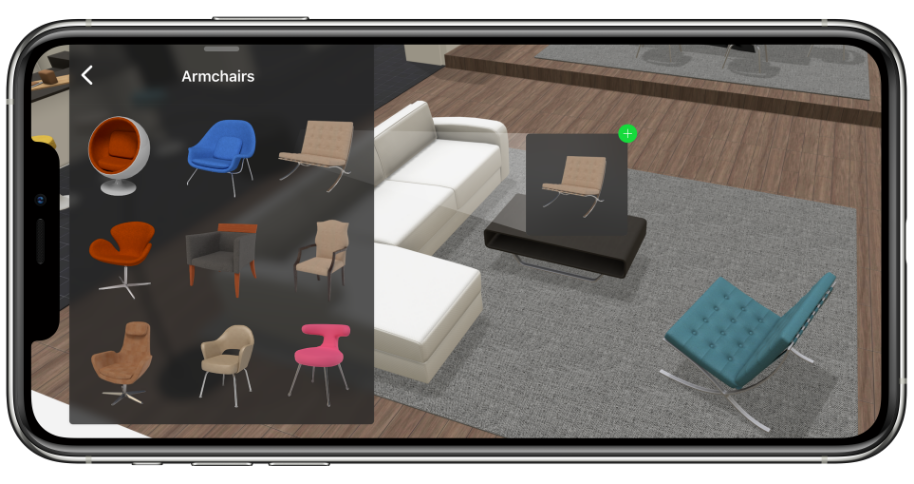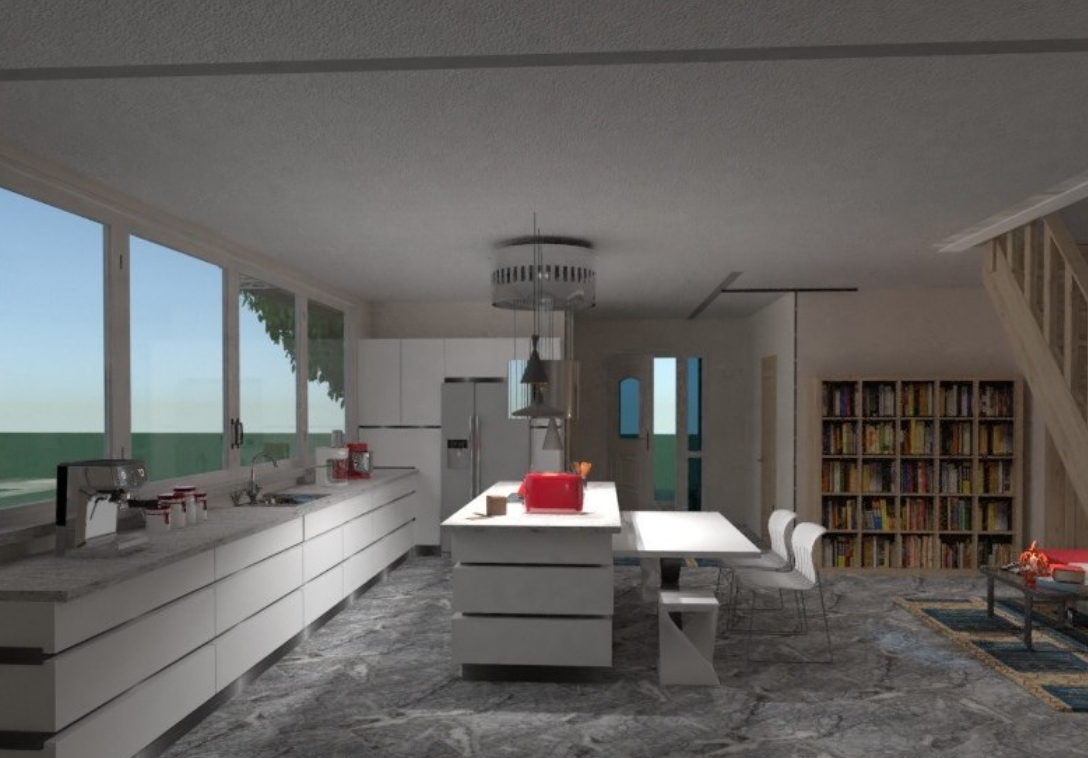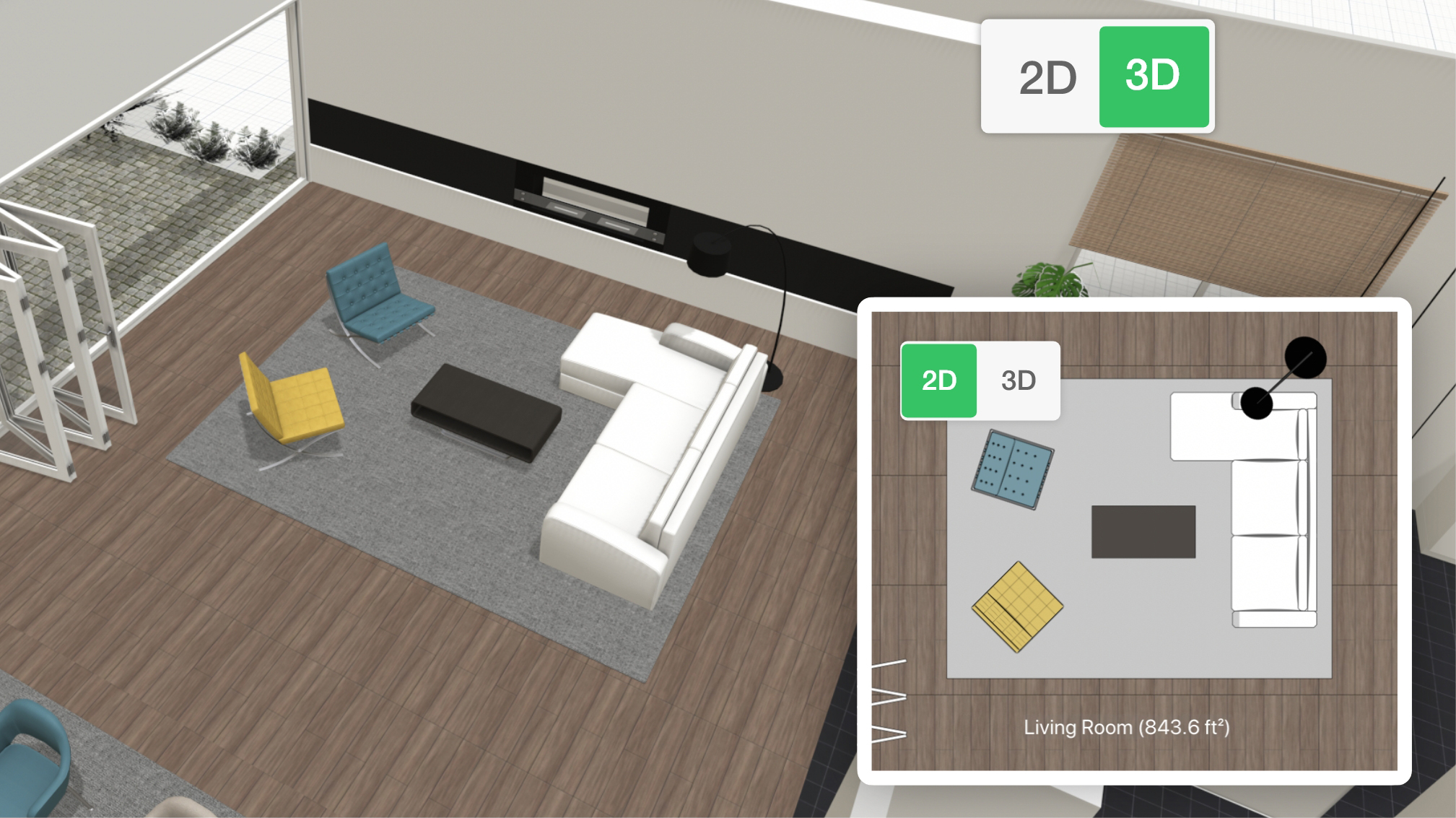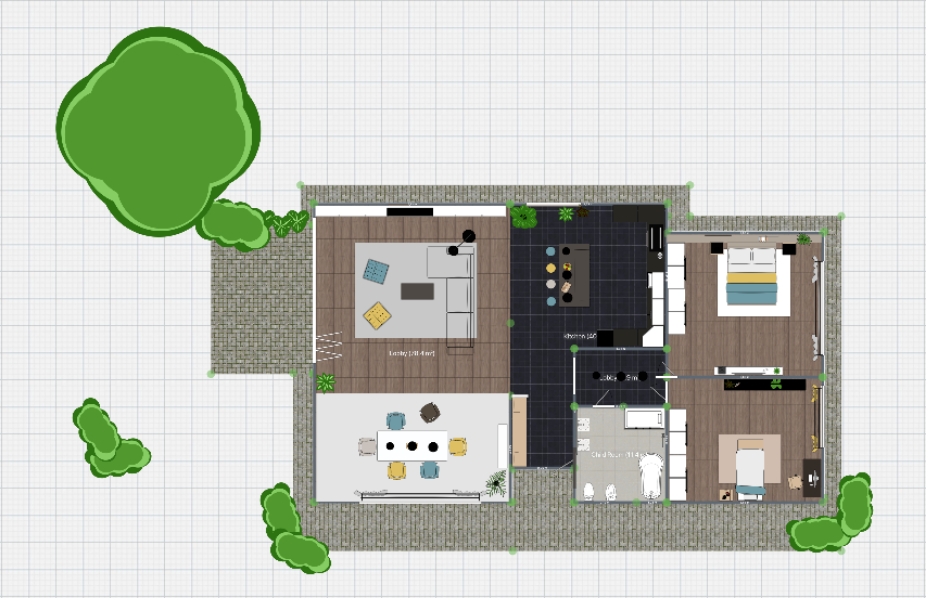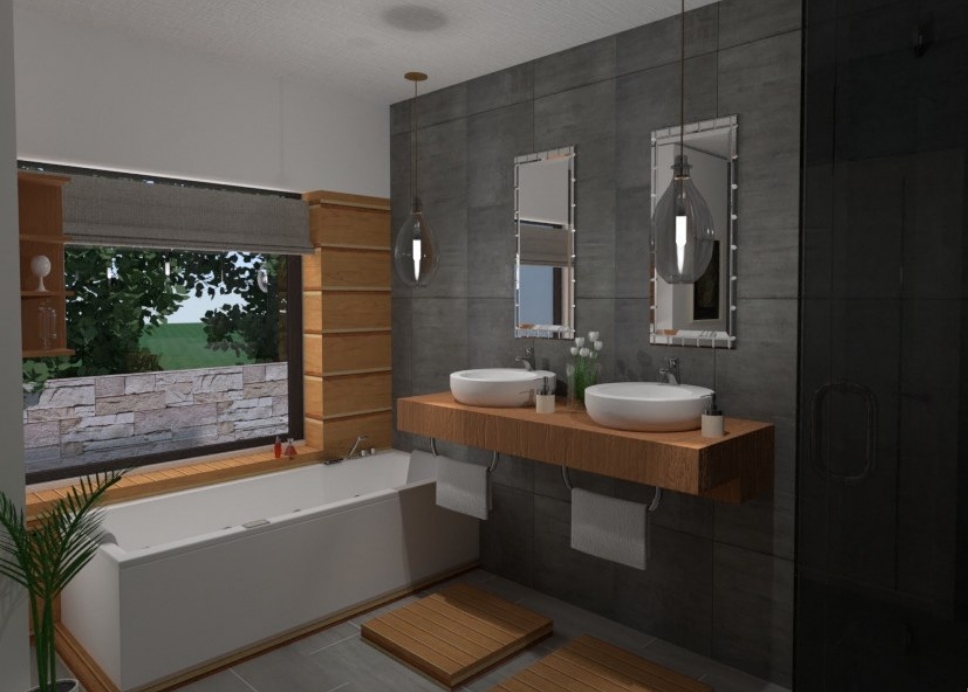This program is very good because it helps you create your own 3d model of an architectural project.
3D Floor Plans
Build and view high-quality 3D floor plans of your home or property with Planner 5D. Include as many or as few details, such as windows, doors, flooring, and fixed installations, or even leave it unfurnished. You no longer have to put up with overpriced studios – instead, create a perfect home design project yourself.
