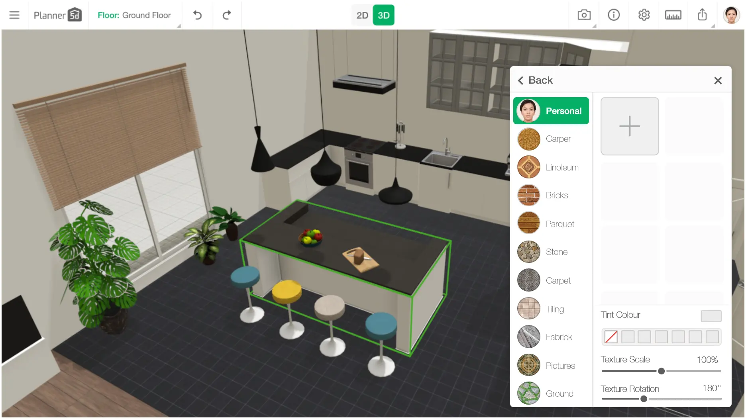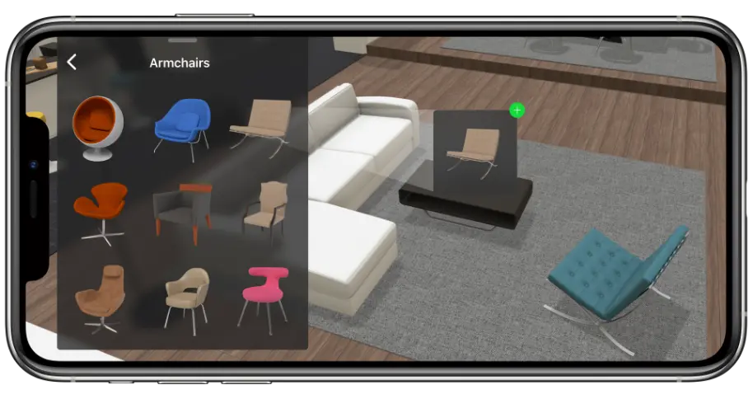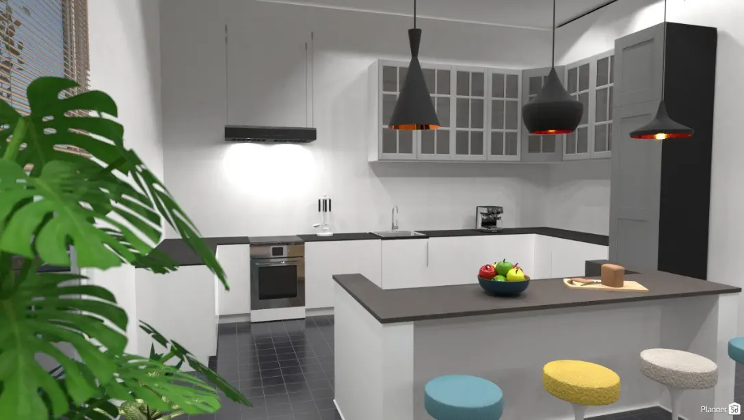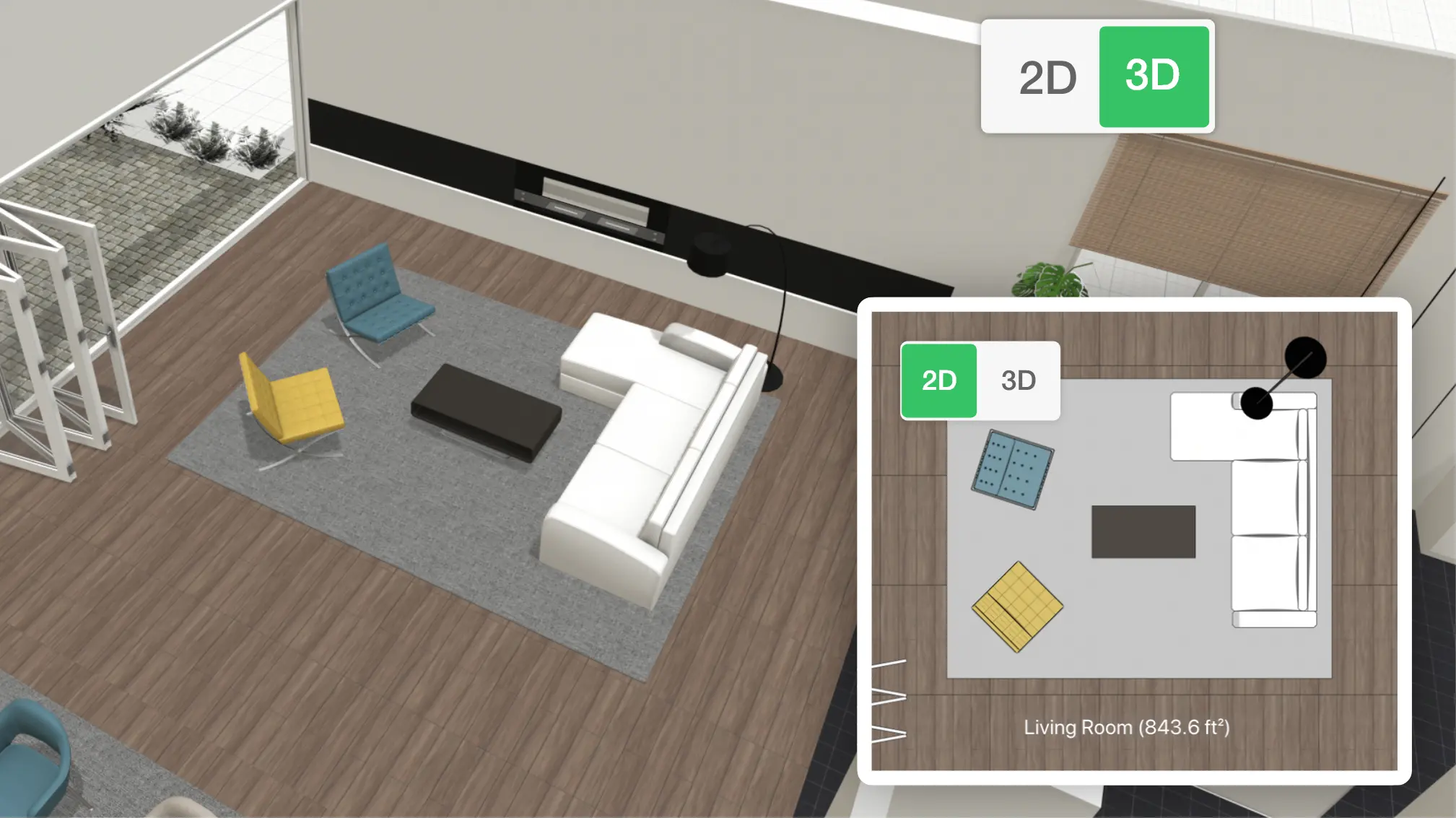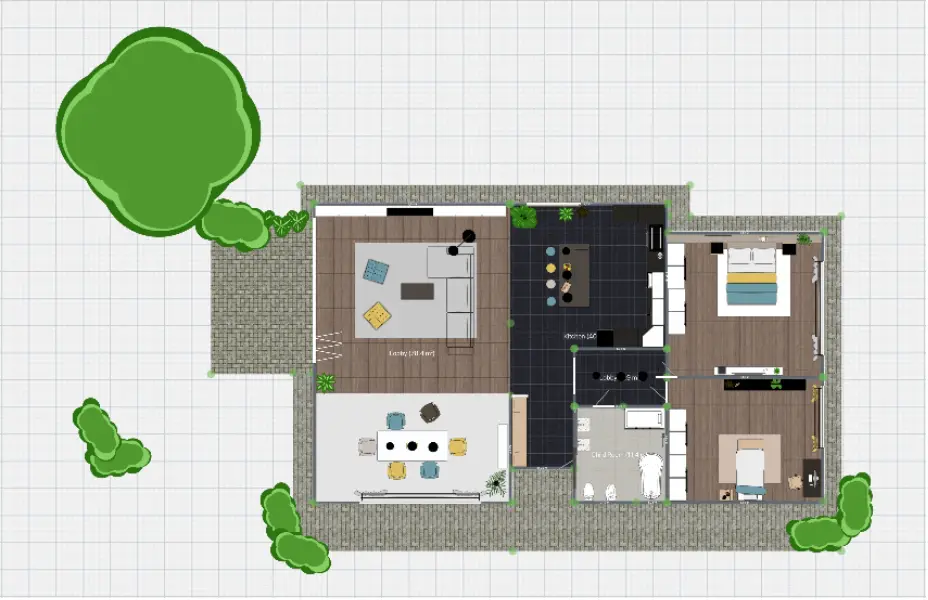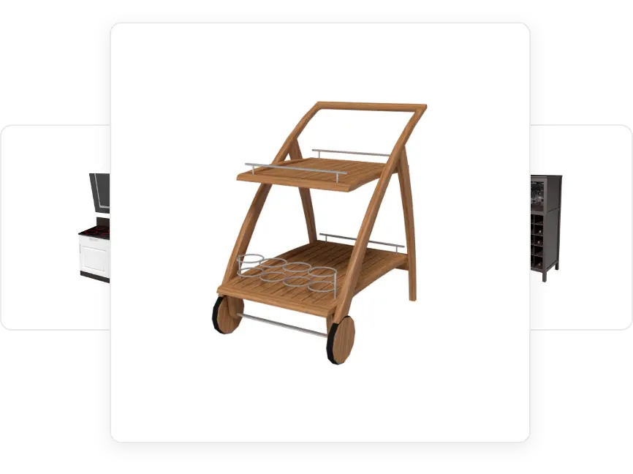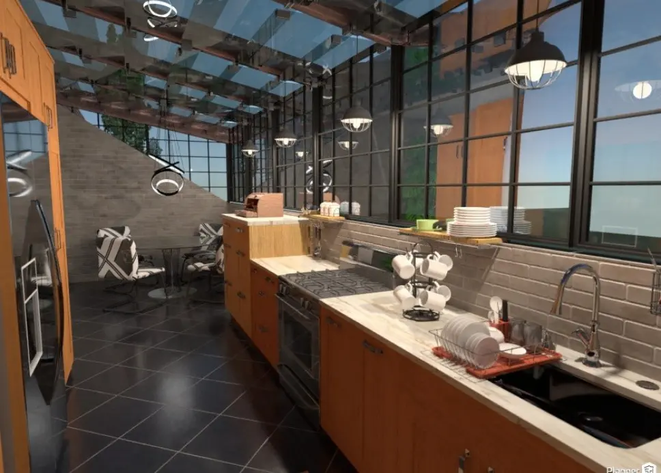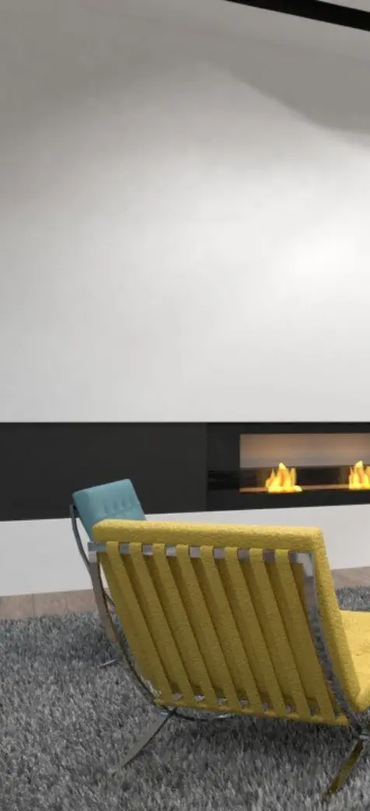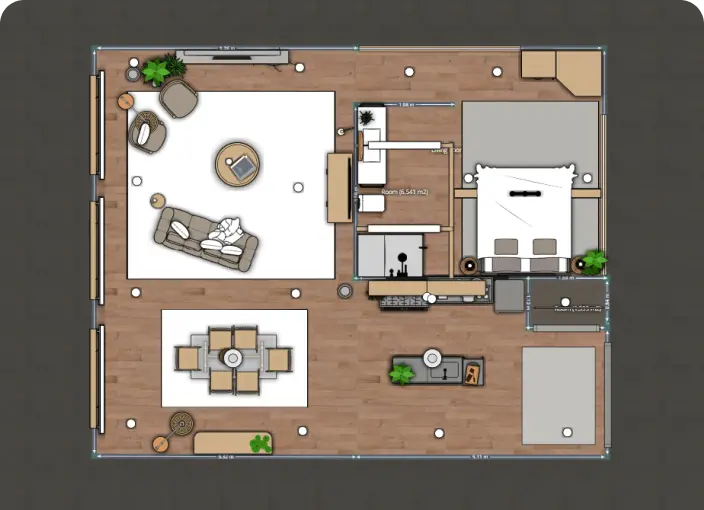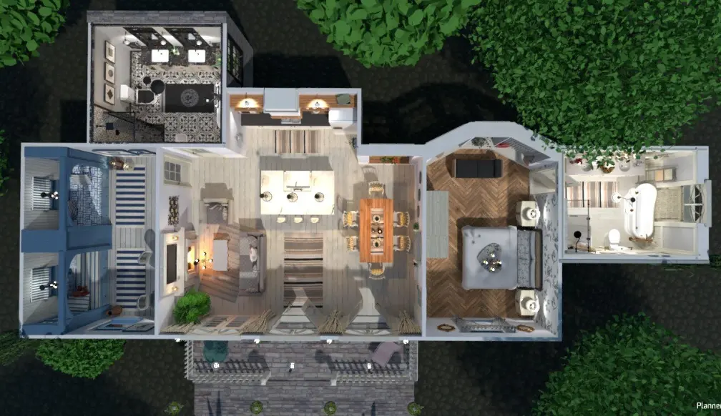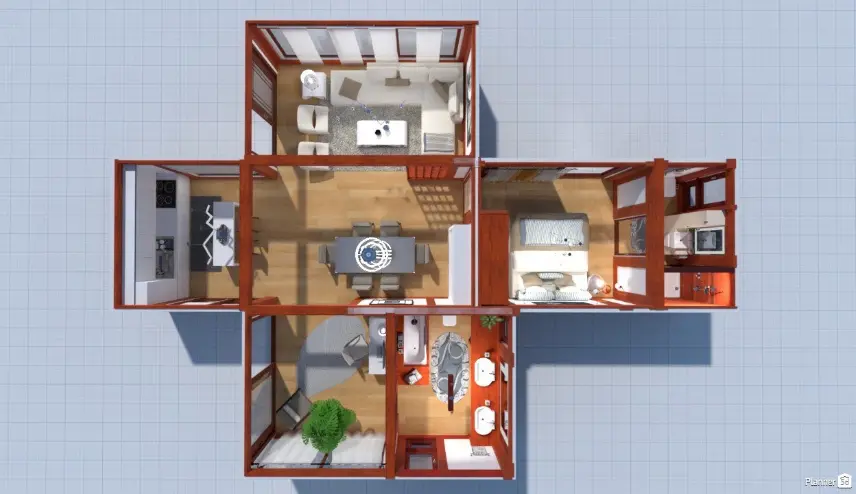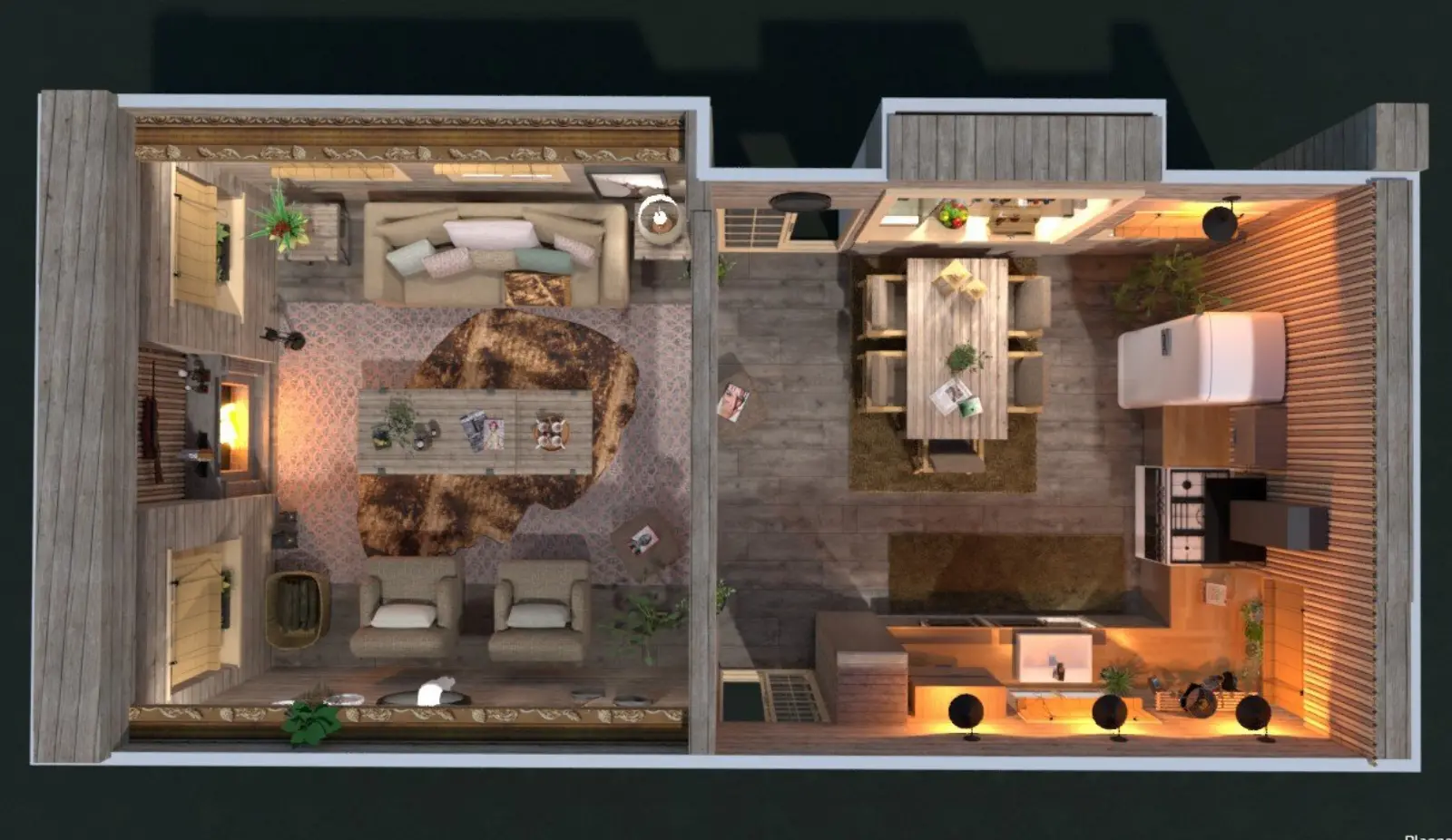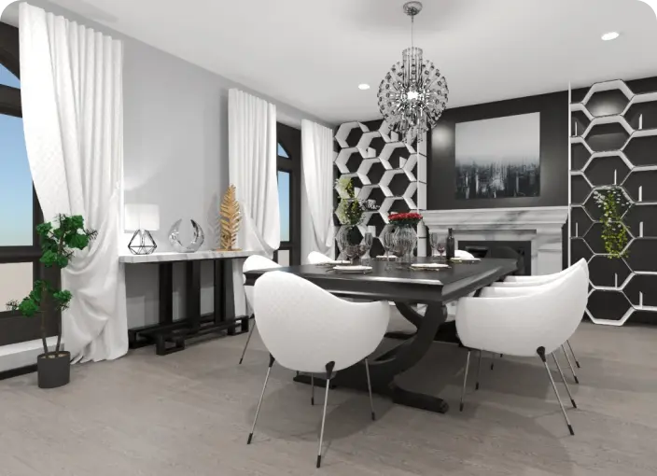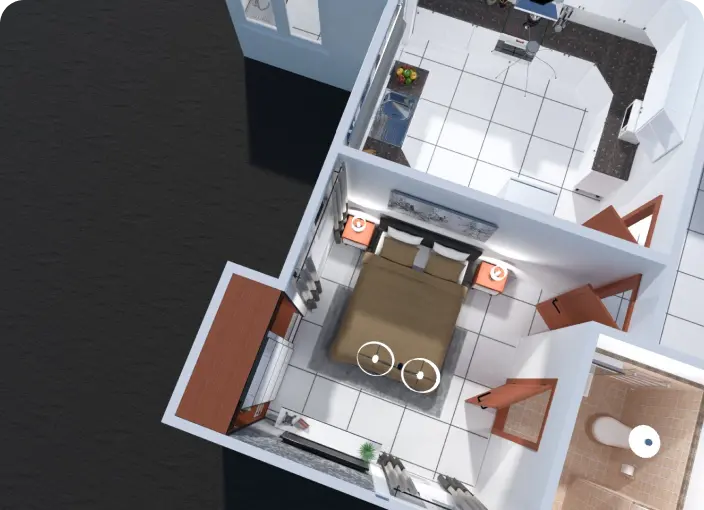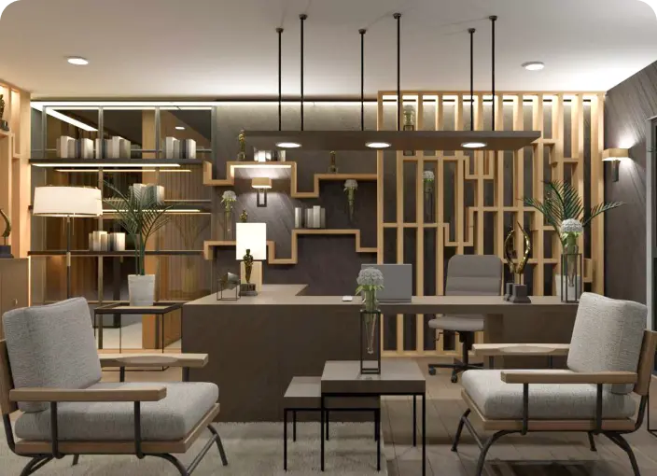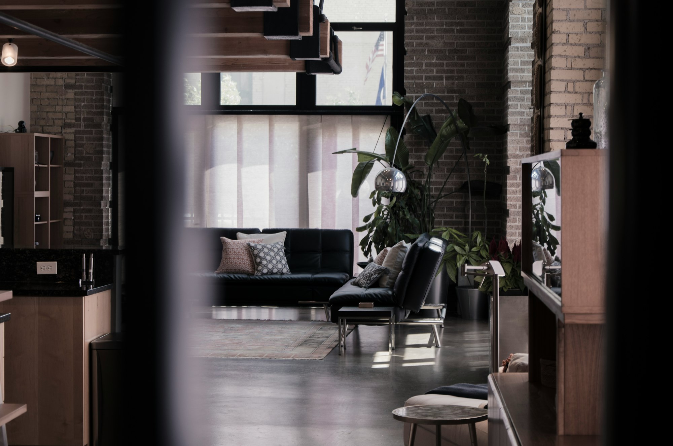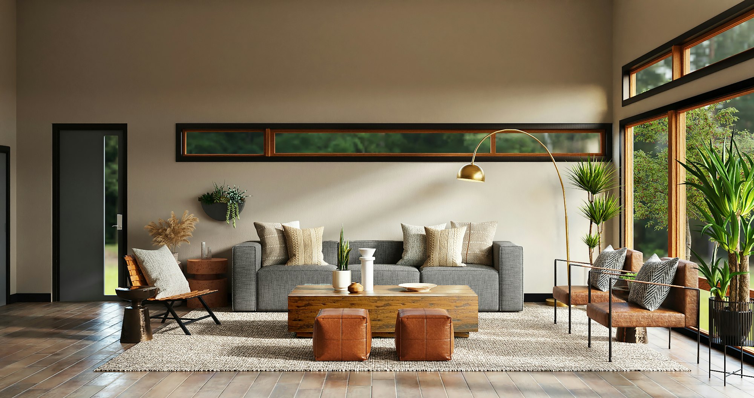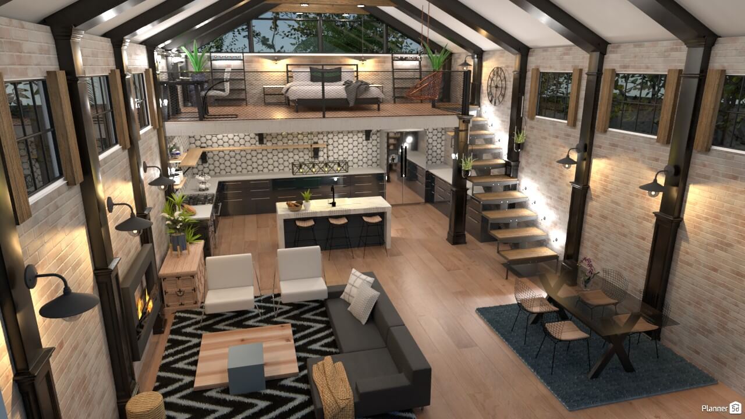Planner 5D is a 2D floor plan creator (free with a premium version available) that enables users to seamlessly transition from 2D floor plans to immersive 3D visualizations in just a few clicks. Create any 2D floor plan to your liking, and once it is complete, seamlessly shift to the 3D view, facilitated by the designated tab.
In the 3D environment, explore controls to tailor the camera angle, zoom, and perspective, allowing you to find the optimal views of your project. Enhance your design by incorporating furniture, decorations, and intricate details from the software's object library. Personalize the 3D space further by adjusting materials and textures for surfaces like floors and walls. Once satisfied, save your project and share it with anyone you wish
