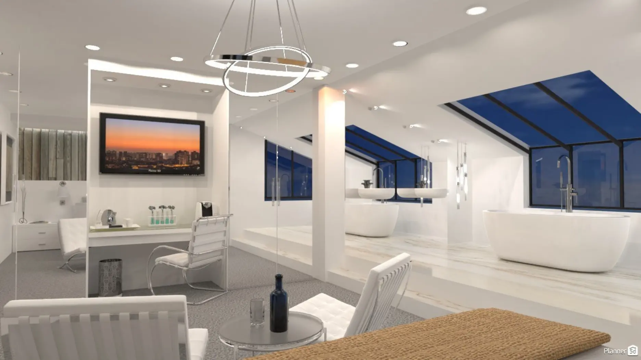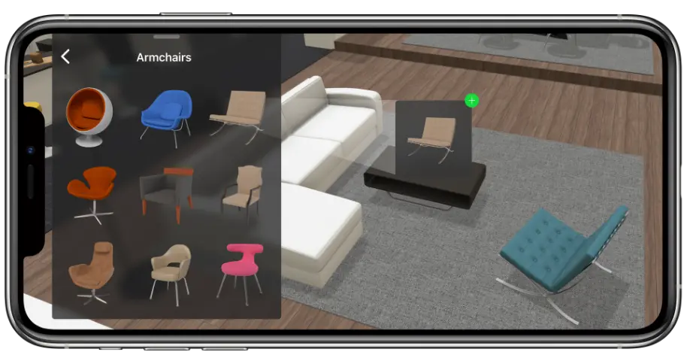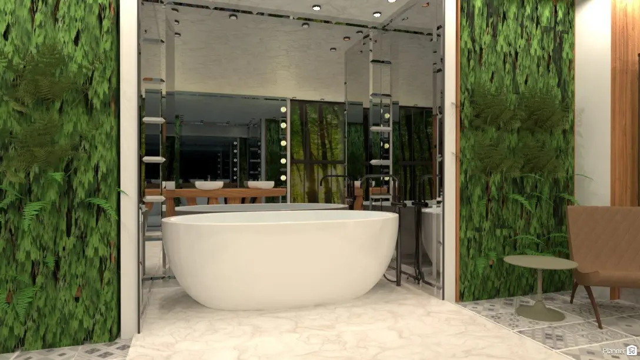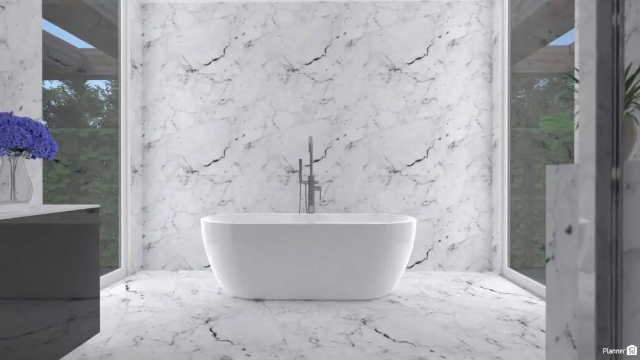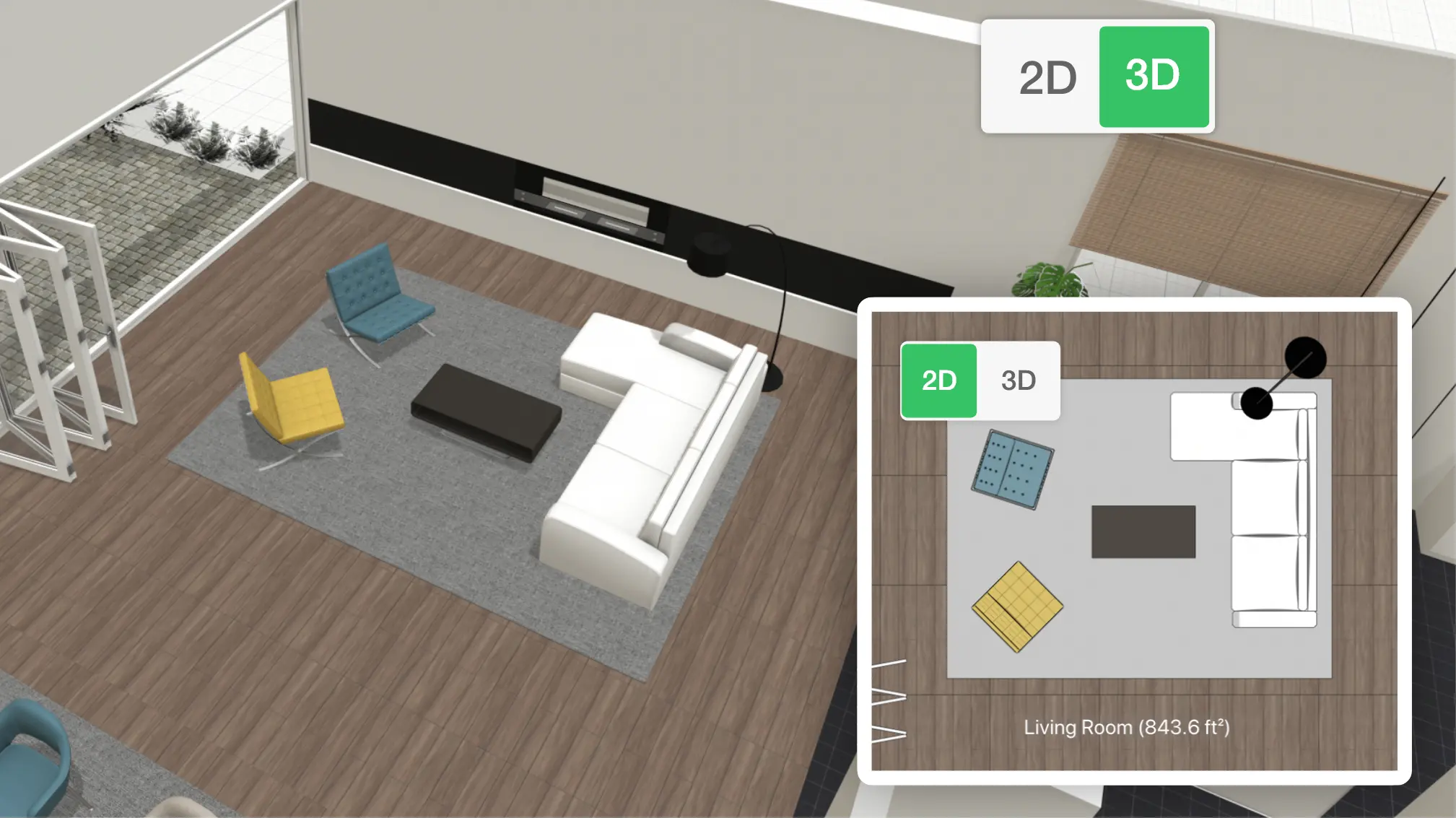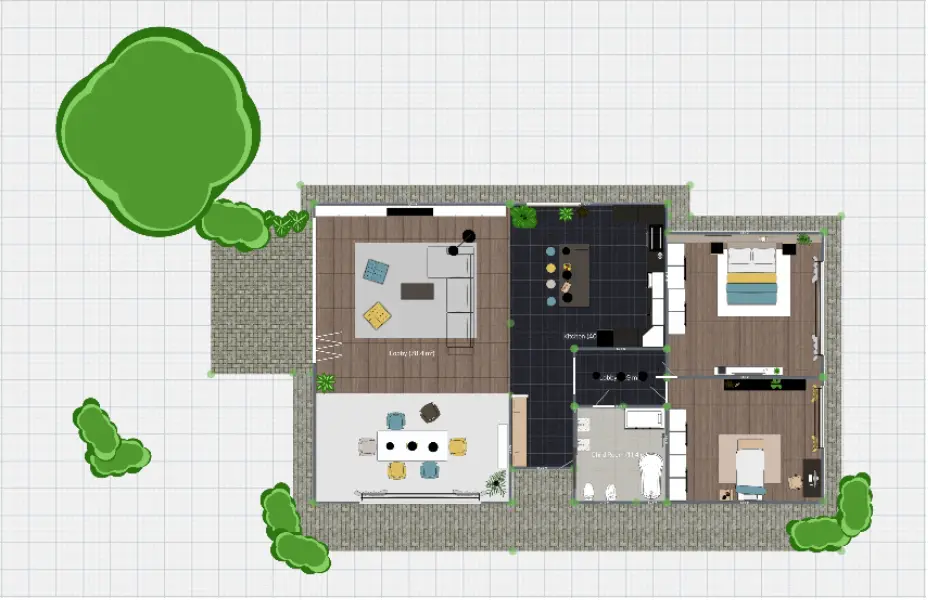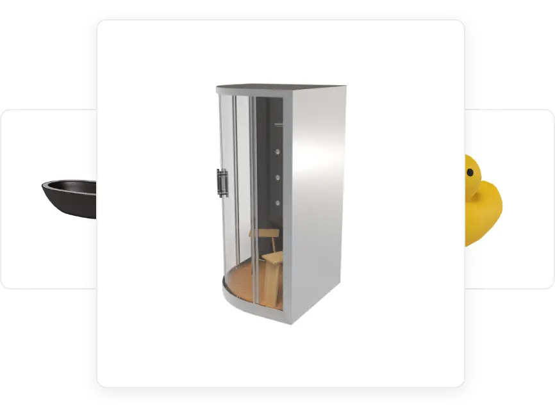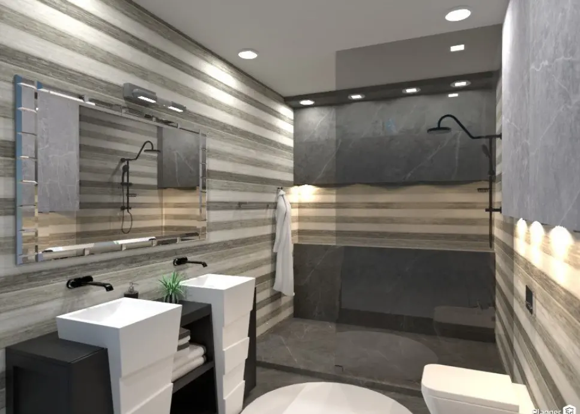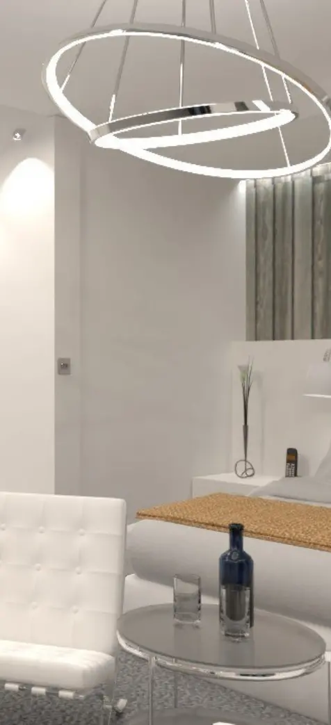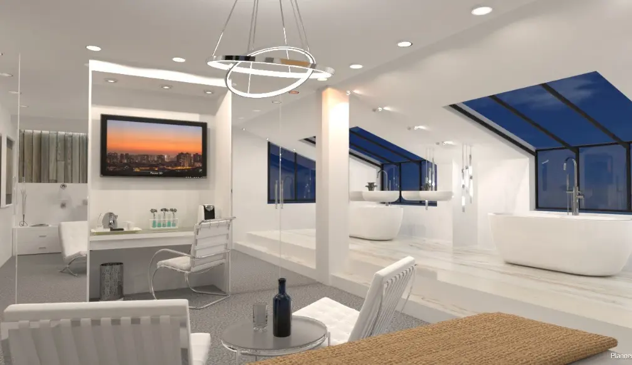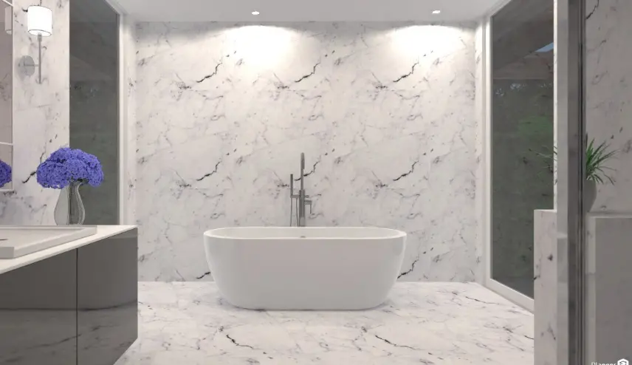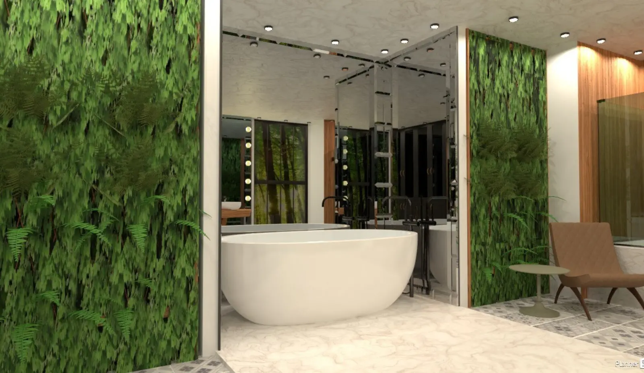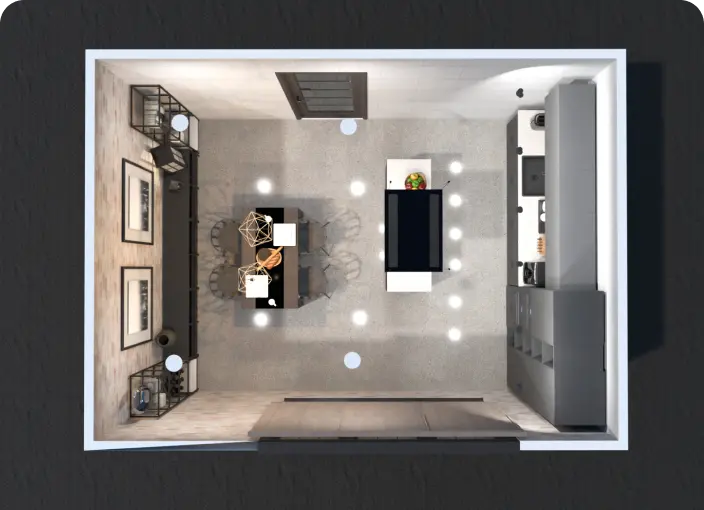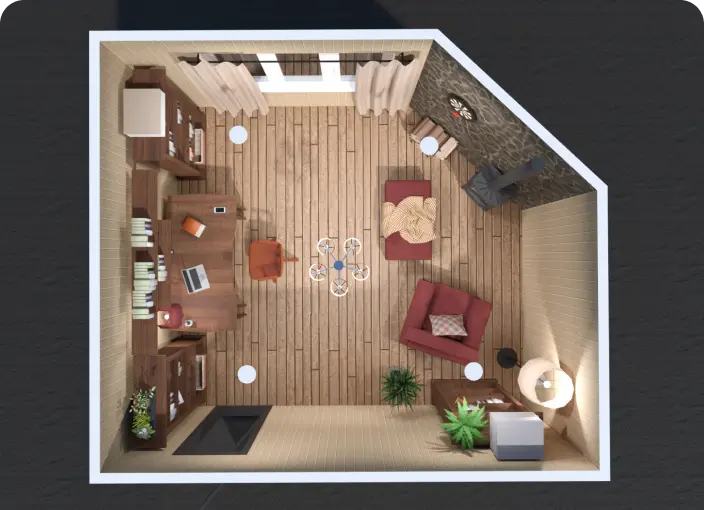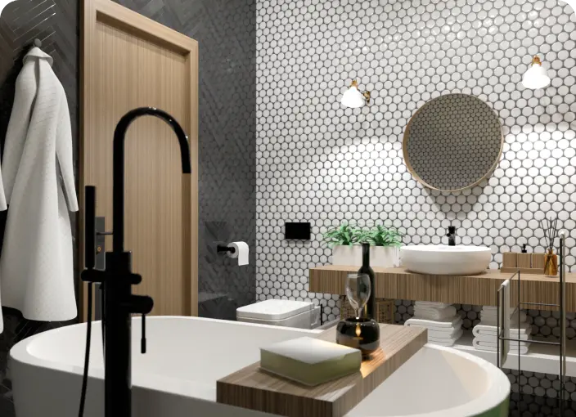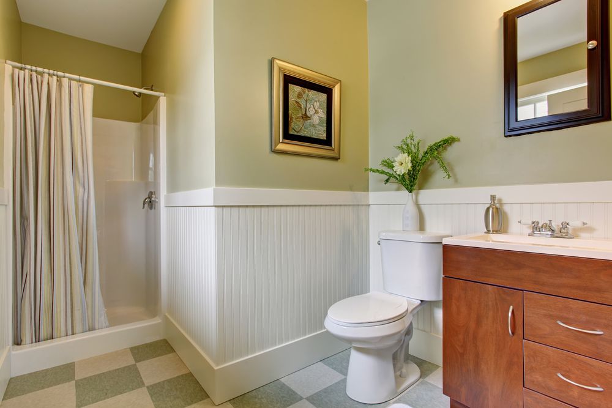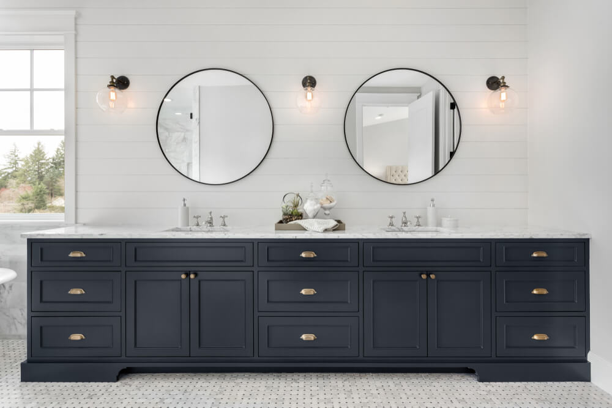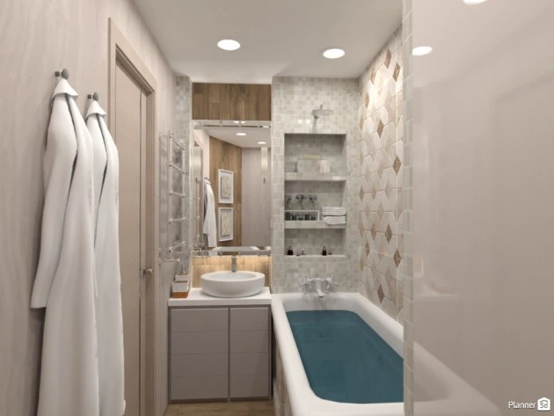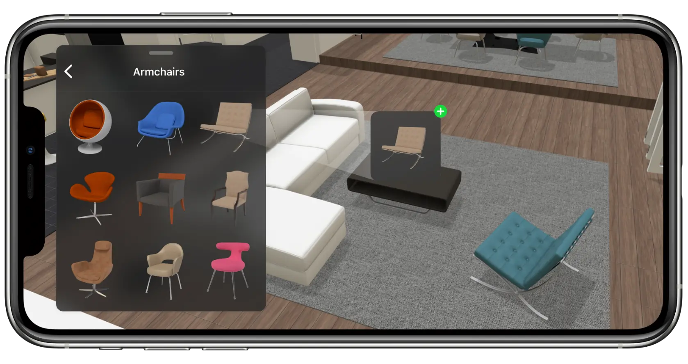When there are so many options available, how do you choose which renovation design to go for? Let us help you – our gallery consists of incredible projects that our community members have kindly allowed to feature.
You'll see a wide selection of designs, styles, innovative solutions, or classic designs. You will definitely find several examples that will be perfect for your new bathroom.
Make sure to let your creativity out and explore all possibilities for the bathroom remodeling. With our intuitive bathroom planner app, you can easily experiment with layouts, fixtures, and color schemes before making any changes in real life.
