This program is very good because it helps you create your own 3d model of an architectural project.
Garage Planner
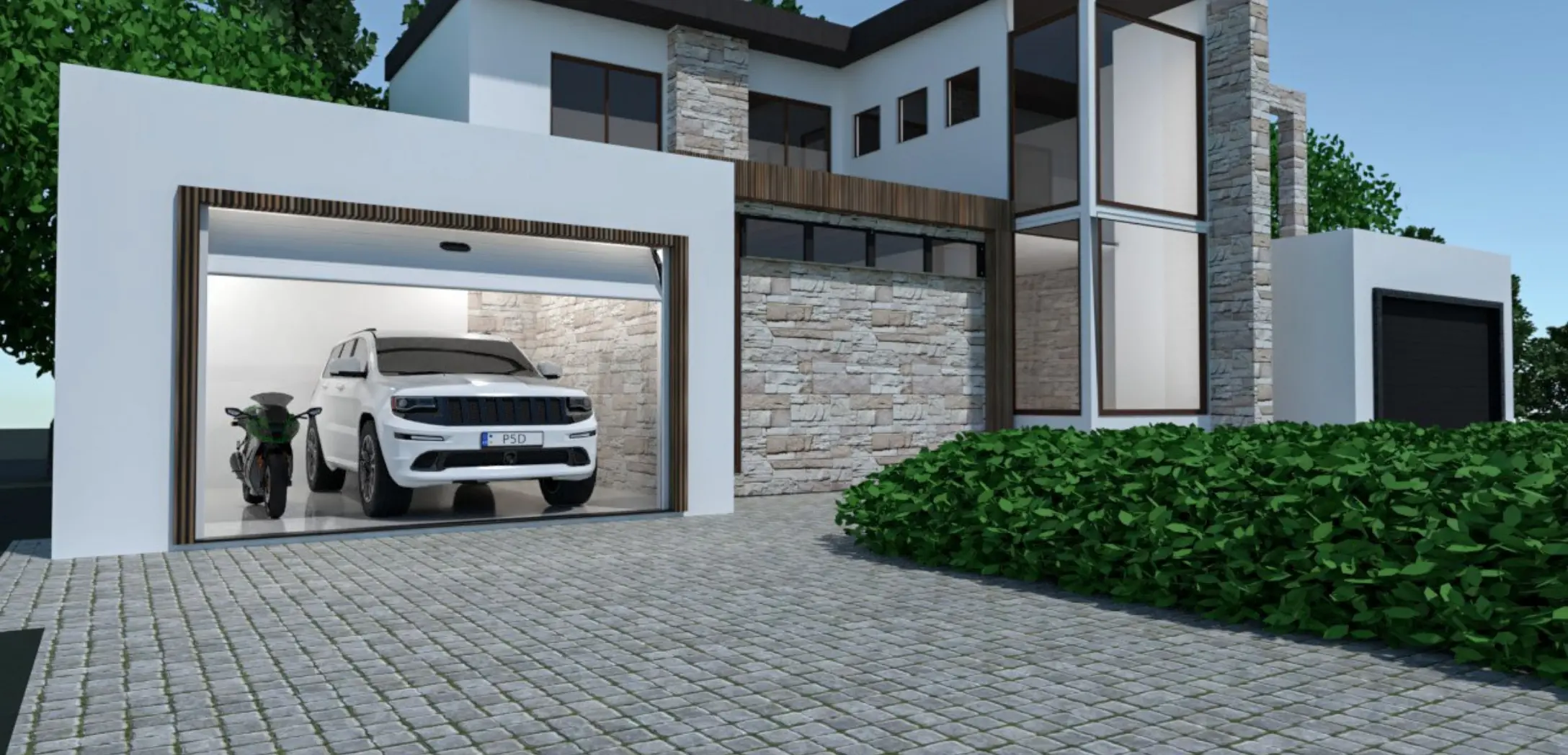
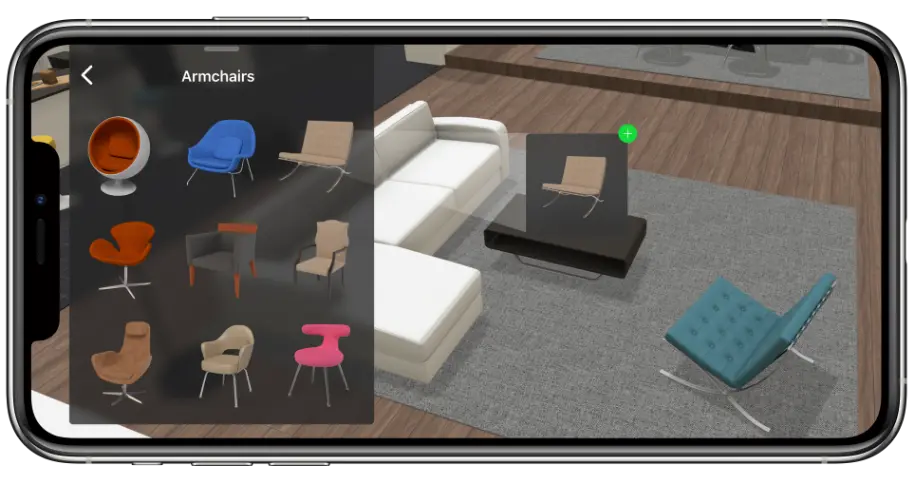


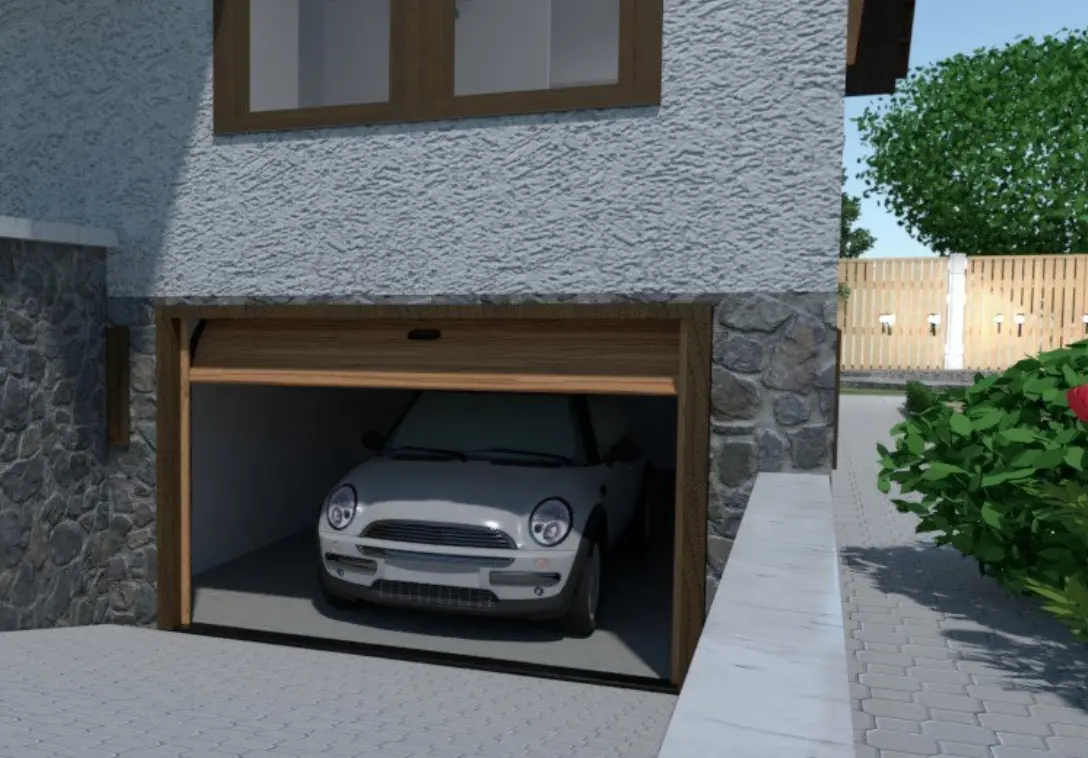
It can be tricky to make a garage design that meets all of your expectations. How do you make sure it’s spacious without looking overly dominant? Will it accommodate your car as well as some storage cabinets? What kind of color scheme and materials will be appropriate?
You can find out the answers by building a project in Planner 5D.
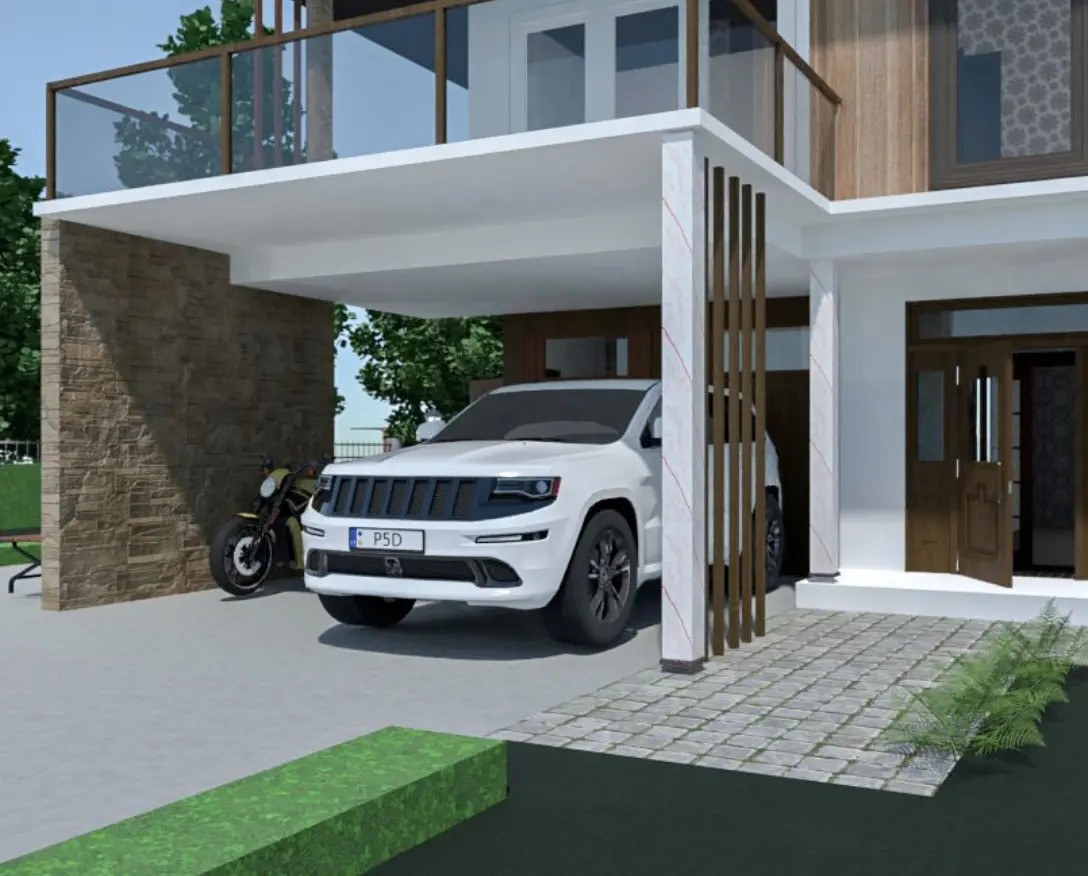
You might not realize how much potential a garage design can have. But with this software, you get the chance to experiment however you like. View your designs in both 2D and 3D renderings and handle every detail of your build with a few clicks or taps.
Regardless of what you’re going to use your garage for, it’s crucial to make it right. Whether you’ll exclusively use it for parking or want to add a workshop space, make sure you arrange all of the elements properly. Our garage planner tool takes unnecessary guessing out of the designing phase. If something doesn’t fit or look the way you planned, change it up until you like the results.
You can design flawless garage plans with minimum effort. In many ways, Planner 5D even feels like an illustration program rather than interior design software because of its simplicity. That said, you can still create fairly complex results and take full advantage of the format painter and object distribution tools.
Start your project by drawing lines and placing objects like walls and windows. This will help you mark the specific details in your layout. You can choose between drawn-from-scratch or templated garage floor plans, where the first one provides full creativity, and the other one gives you lots of inspirational ideas.

Depending on what you're going to use the garage for, you will fill it differently. Use our vast library of furnishings to pick just the right objects for the space.
Place and move them around until it resembles the garage you’re looking for.

Now comes the part that so many people underestimate. While 2D garage plans are undoubtedly important for construction, it doesn’t show how it’s actually going to look. Use our 3D tool to visualize how your future garage might look once it's finished and furnished.
Switch between 2D and 3D versions to make quick changes. When you're happy with your plan, export it to your computer and proceed to turn your ideas into reality.
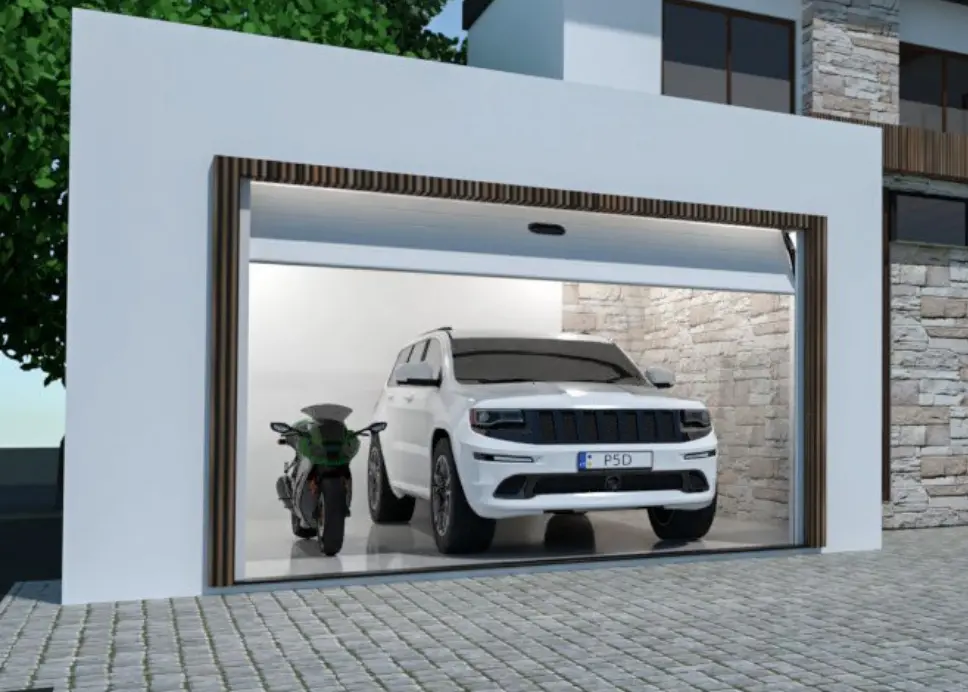
You don’t have to reinvent the wheel – our online garage designer gives you all the tools for a great design. Do you want to move to the garage door? A few clicks will make it happen. Would a workbench fit the garage corner perfectly? Drag-n-drop any new object right into your plan. Simply put, there is a lot you can achieve in mere moments.
For a garage design, there are many activities that come to mind. Obviously, there are the most common uses.
However, there are many more ideas if you see things outside the box. In fact, garage plans are interesting, versatile spaces, and they can be transformed into whatever you want them to be.
Planner 5D offers you all different kinds of furniture items to add to the interior. It covers the essentials as well as some fun entertainment objects. In addition to including all kinds of items into your creations, you can change their colors, sizes, and textures. Play around with floors, stone, and paint to make the project realistic and beautiful to look at.
Quickly sketch a 2D plan to get the first glimpse of your project layout. However, it might be difficult to visualize the space with just that.
You can transform the plan into a detailed 3D view to bring your project to life. It doesn’t require you to have visualization knowledge or previous experience.
Check out more home design ideas below

Create a home gym layout with ease. Design a place where all your family can keep fit with pleasure.
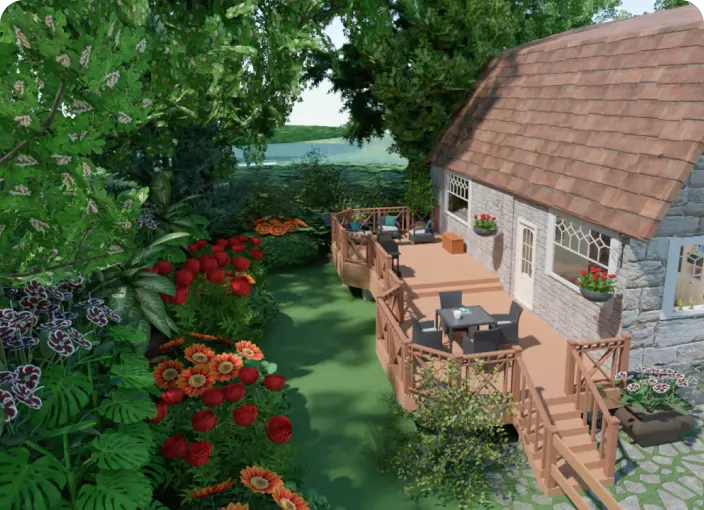
Create amazing outdoor plans in 2D/3D using simple drag-and-drop technology.

Get the inspiration for Garage design with Planner 5D collection of creative solutions.
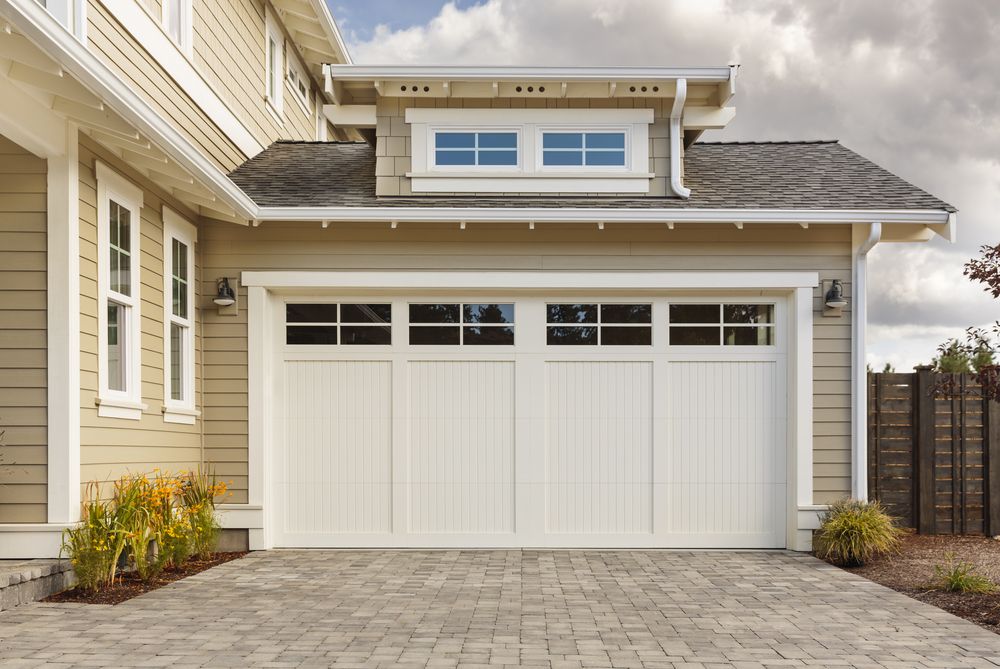
Is your garage filled with junk and unwanted items? We have several solutions to help you organize and reclaim your space.
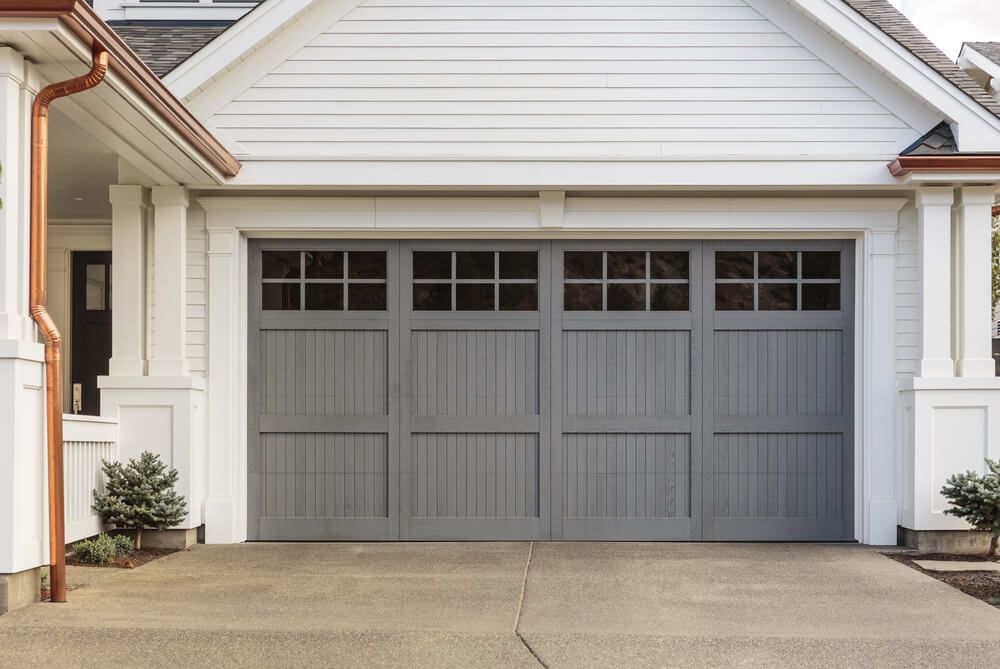
Looking for the best garage storage ideas and organization tips? Check out our list to learn how to organize your garage today.
We can’t all afford to renovate our basement to fit several luxury cars, but we can recreate Iron Man’s incredible underground workshop in Planner 5D.
You previously signed up with these emails:
We appreciate your enthusiasm for our product, so we’re offering you 50% off your first year.