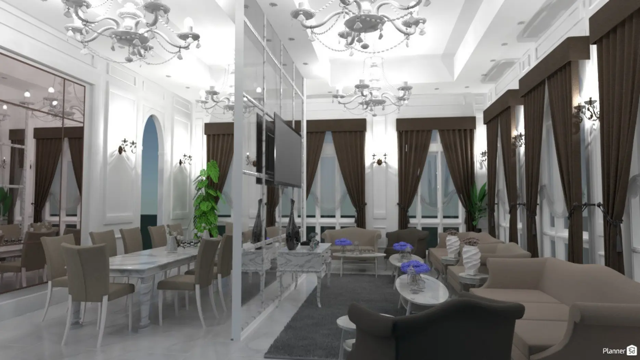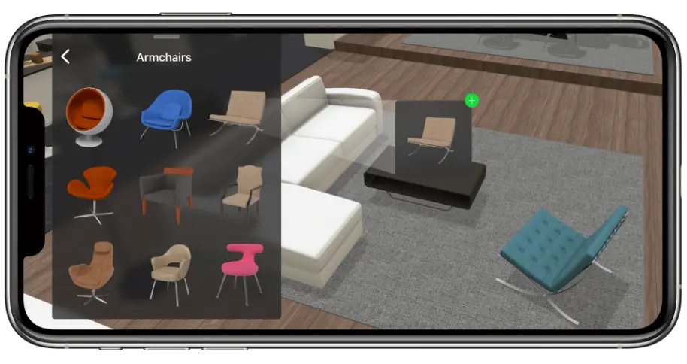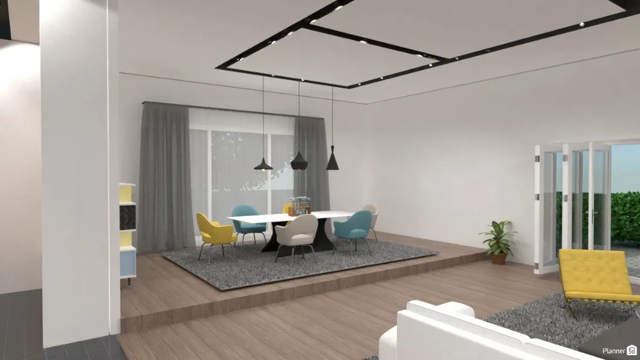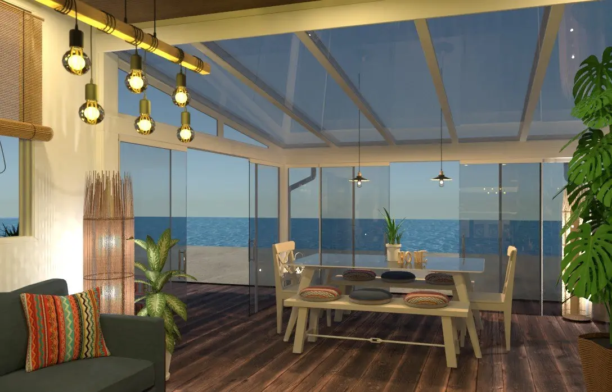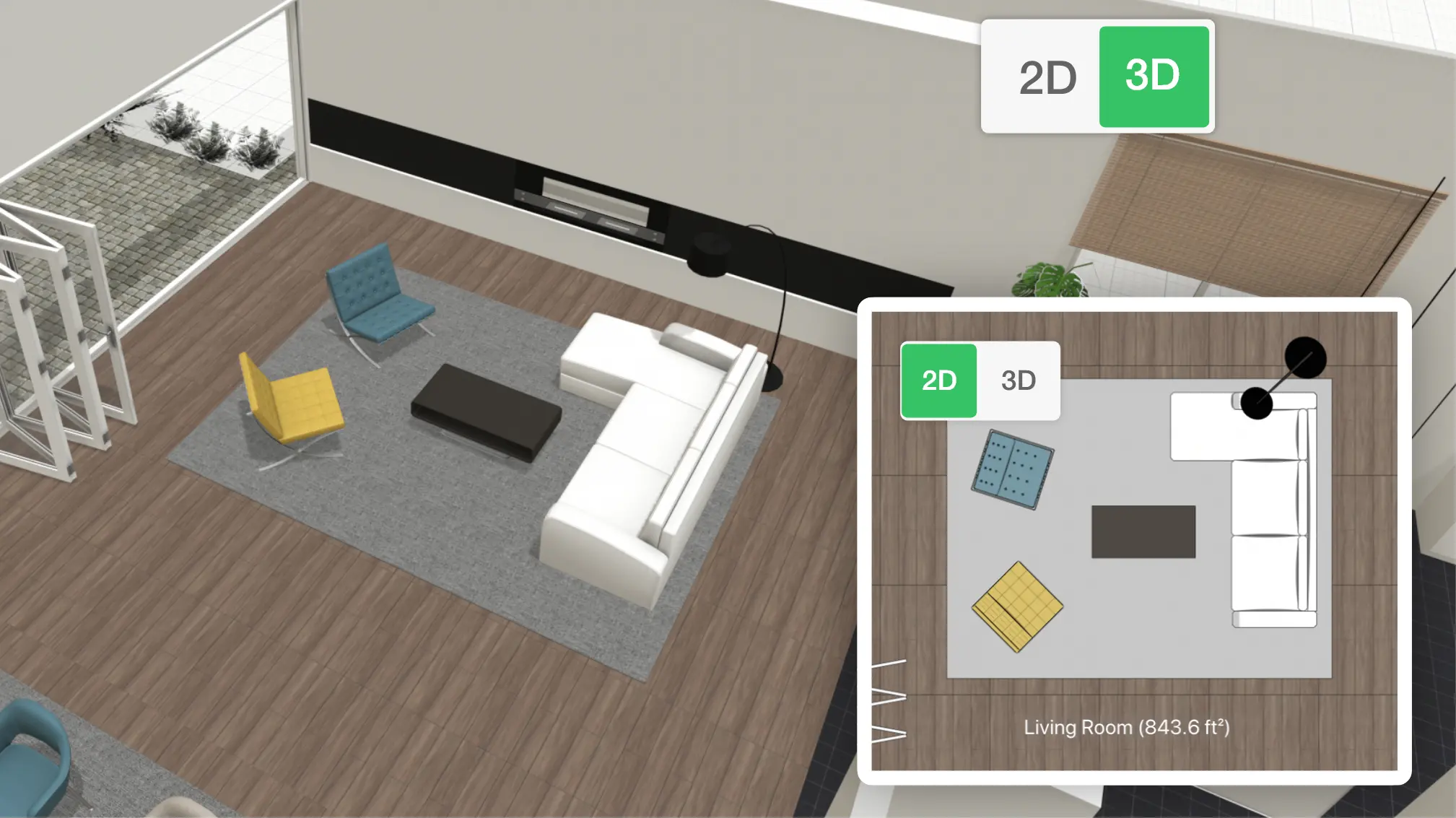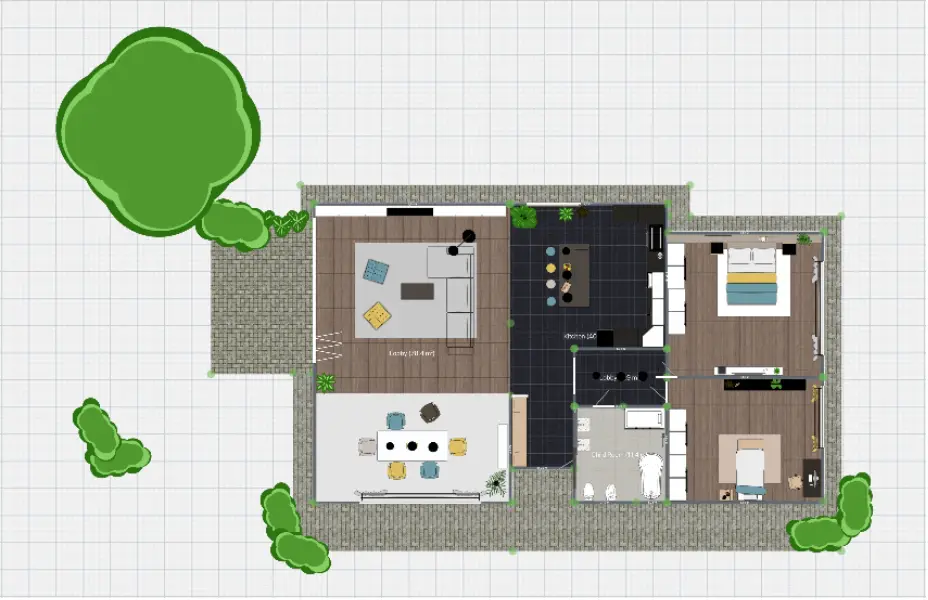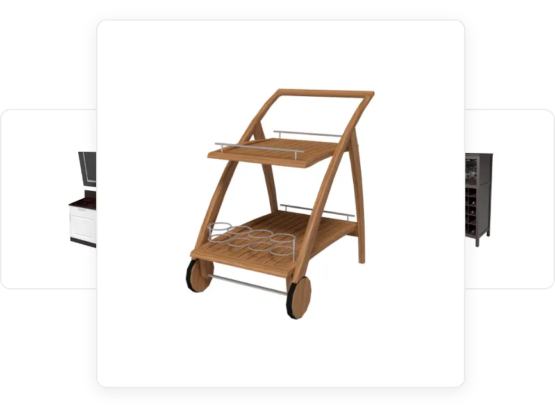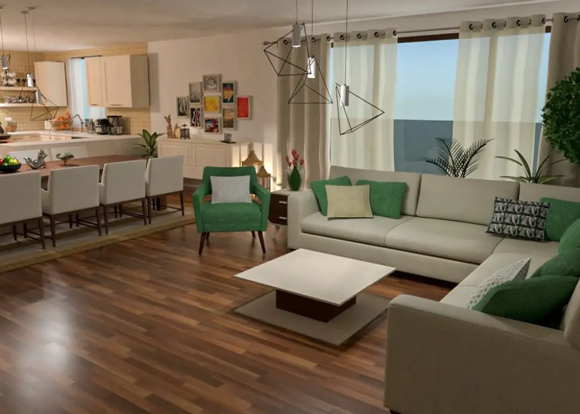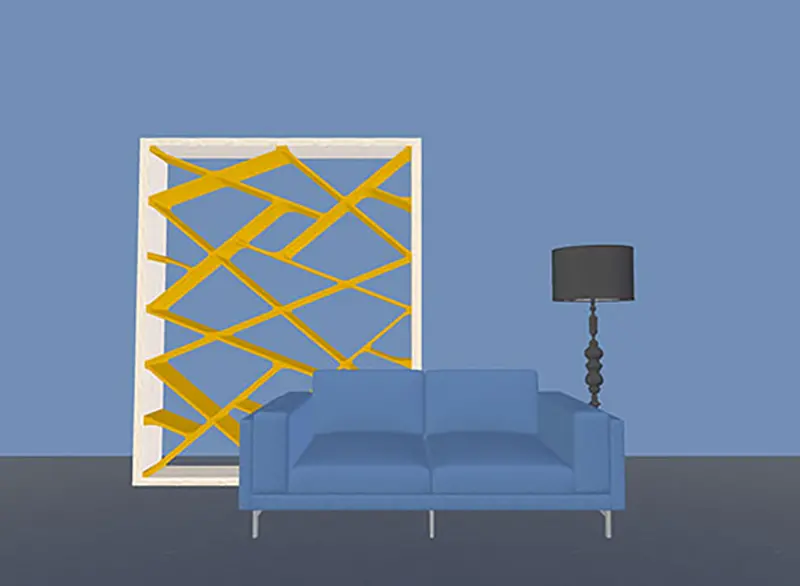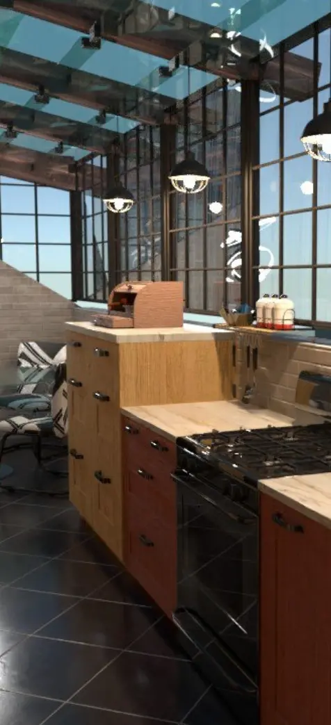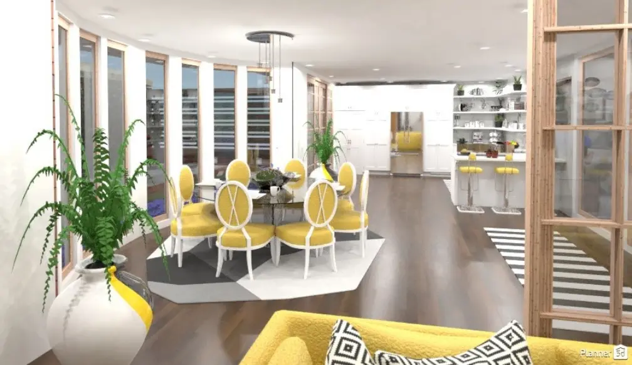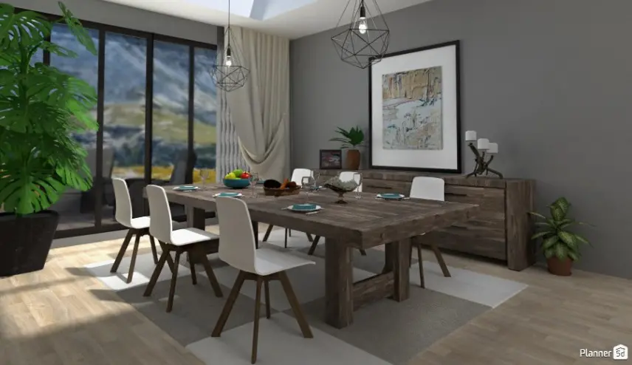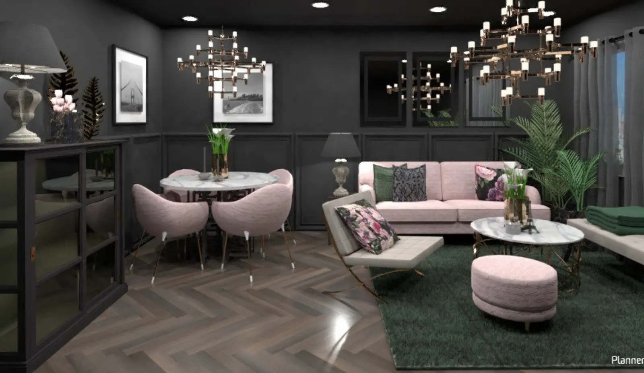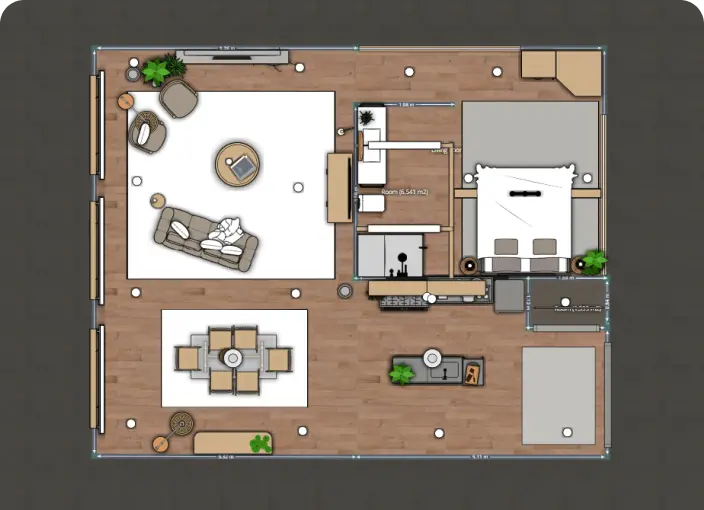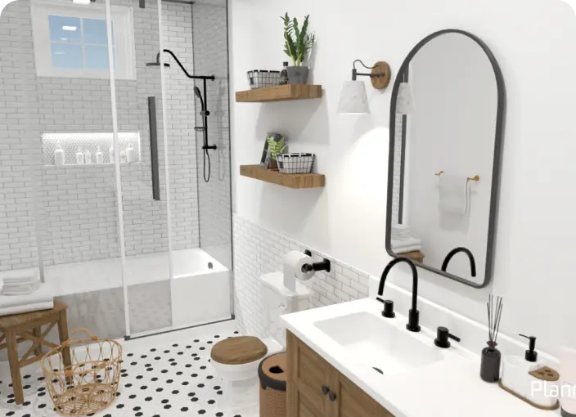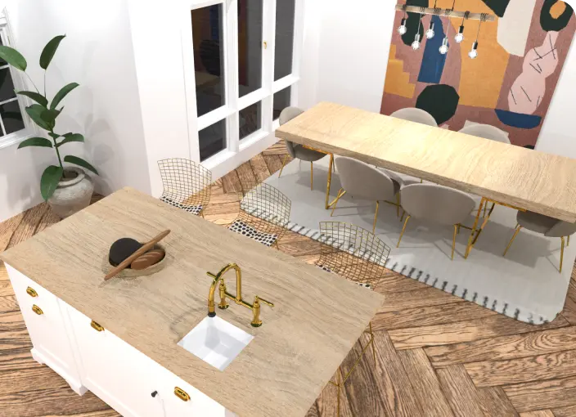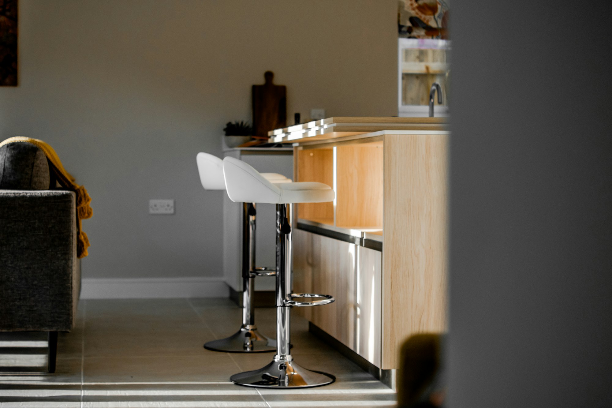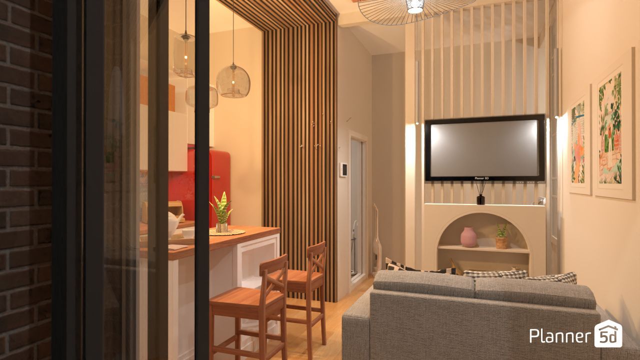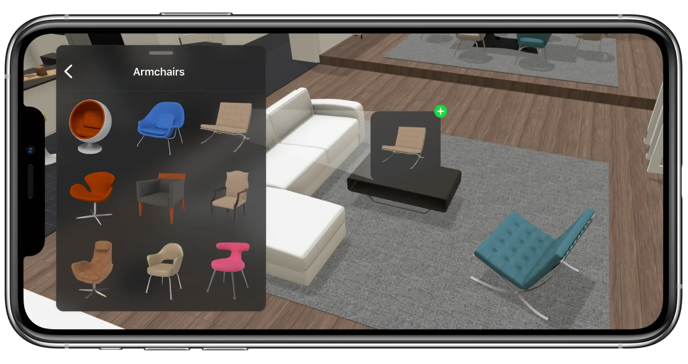You can be sure that creating such a detailed dining room layout would be easy without Planner 5D. Especially as a beginner, it’s unlikely to achieve professionally looking results in such a short amount of time. It’s suitable for all kinds of projects – a home remodel, when you’re building from the ground up, small little adjustments to the existing dining space.
Planner 5D offers everything you need – get inspiration from predesigned templates, create stunning 2D/3D floor plans, furnish and decorate your interior, and make HD visualizations. The software streamlines all the elements into one intuitive process. If you already know what your dream room would be, it's time to act. You will be fully in charge of what space will look like where your friends and family would gather for meals. After you share your completed project with them and receive feedback, you can quickly make some changes directly in the program.
