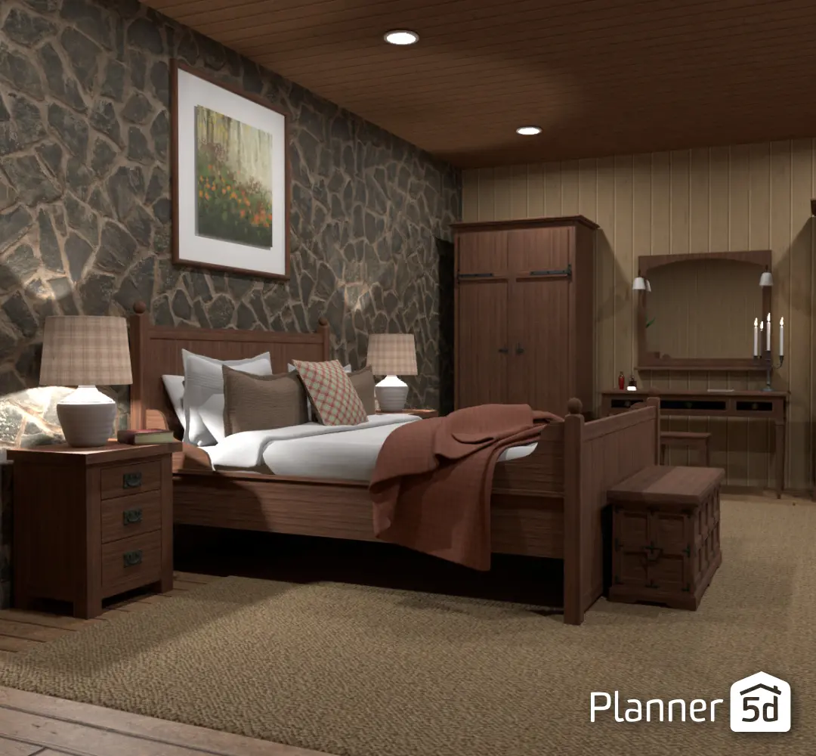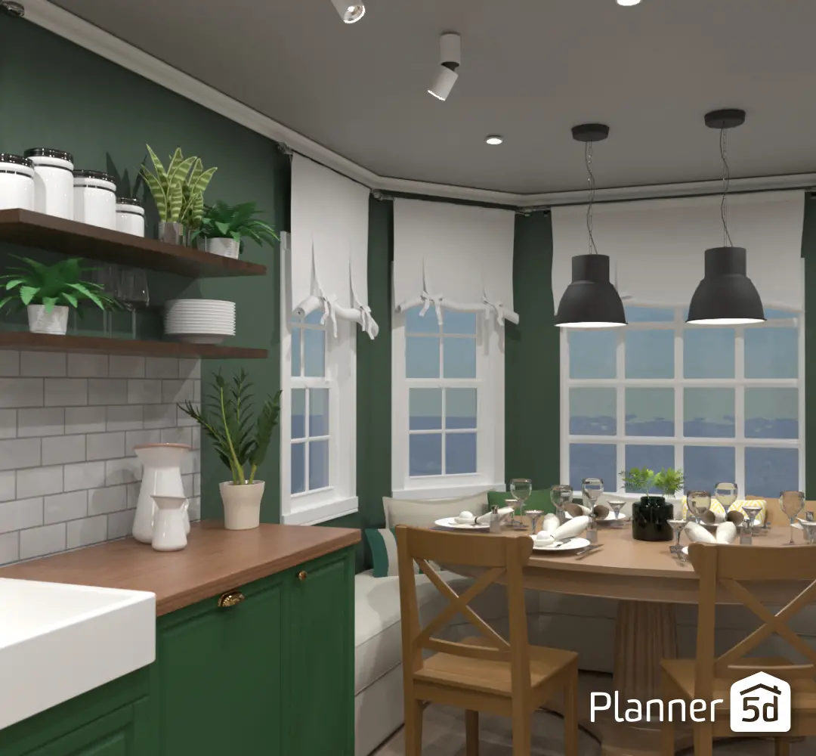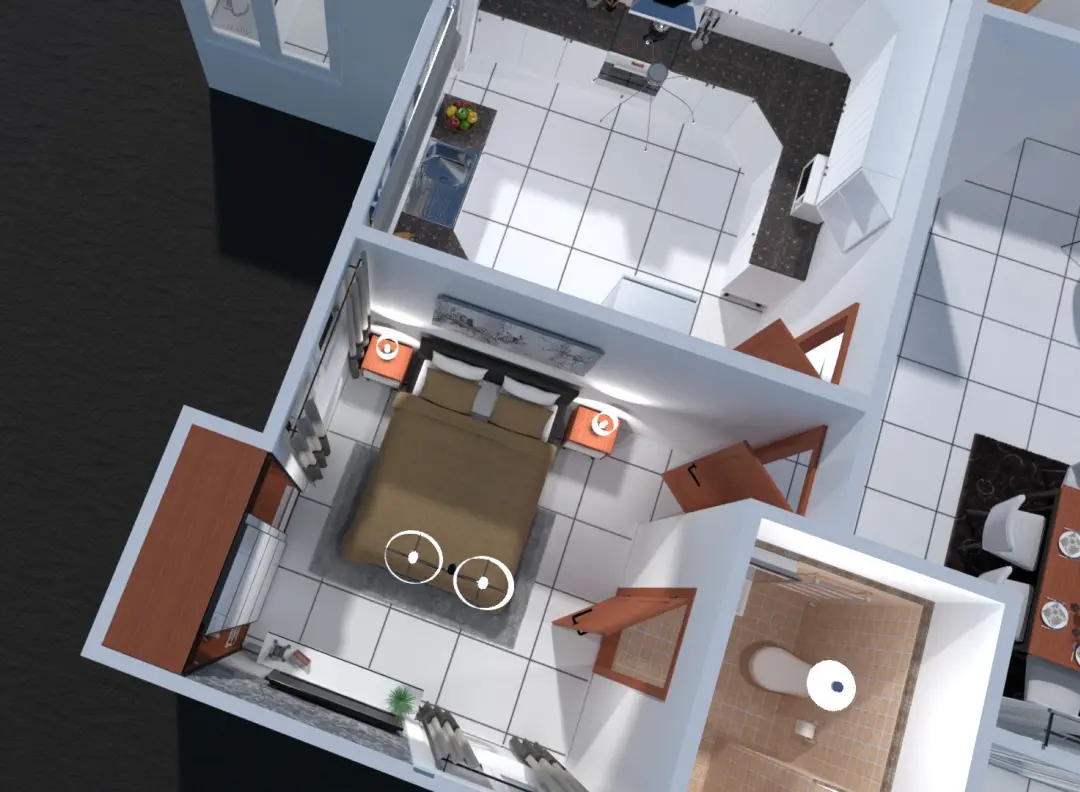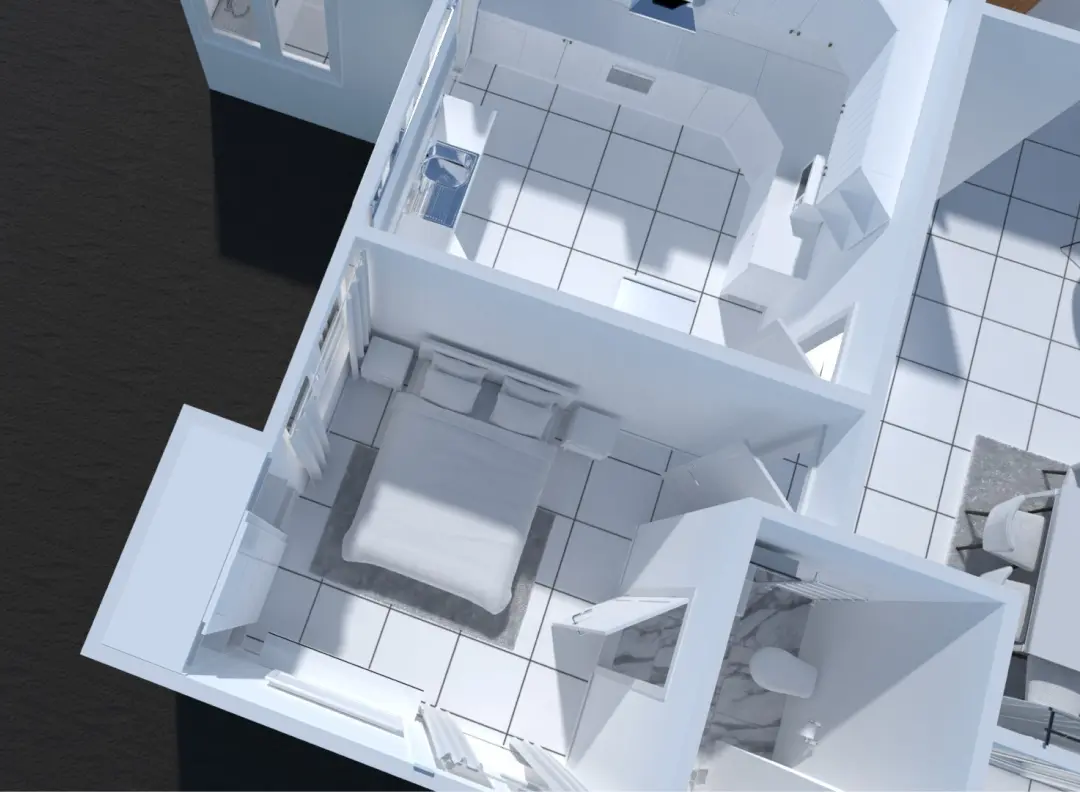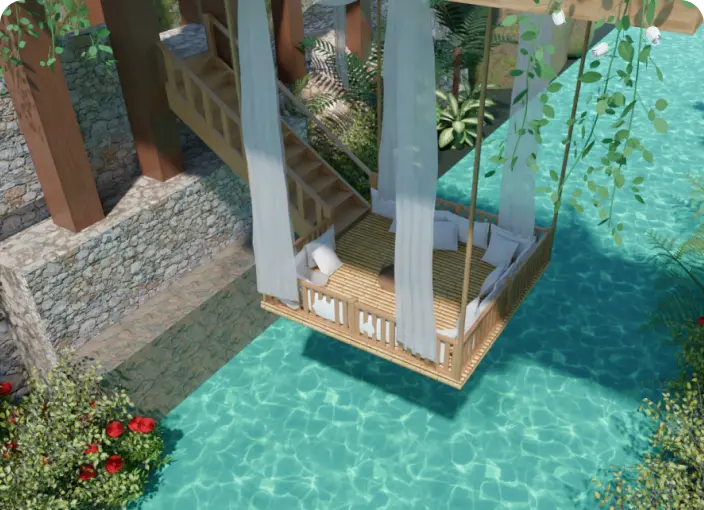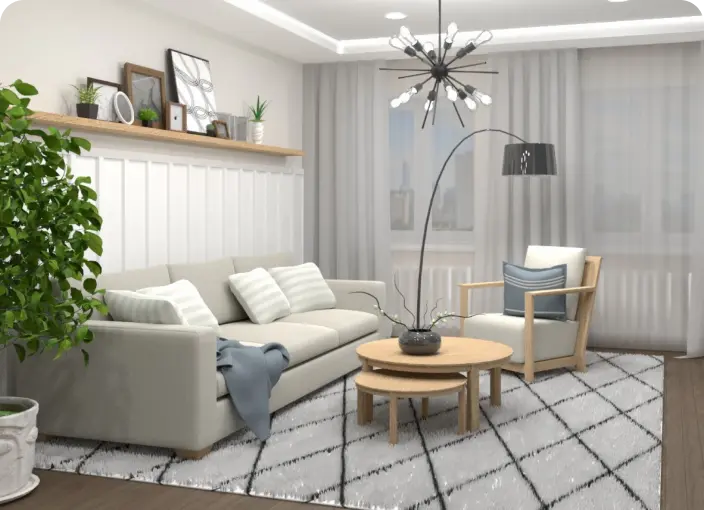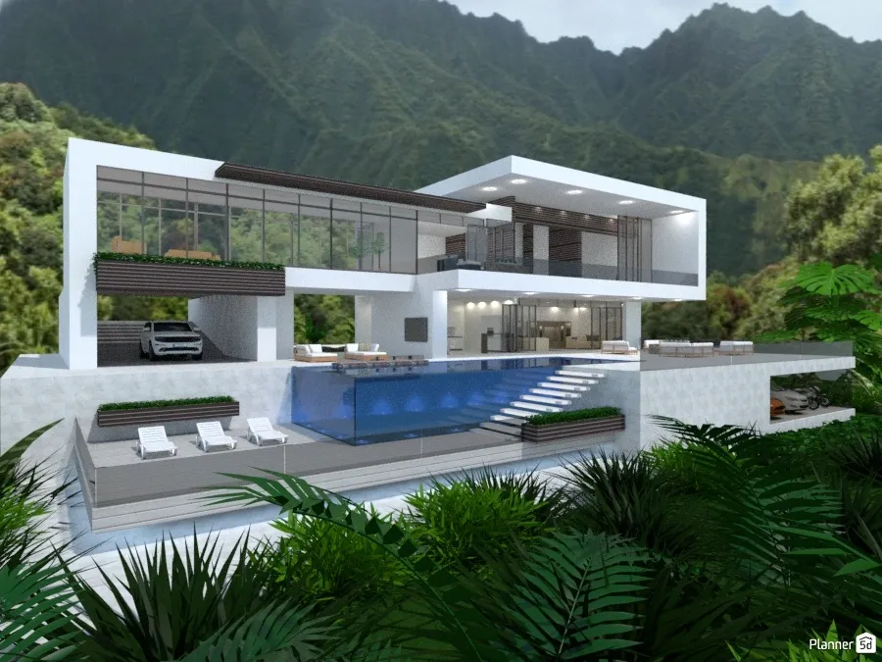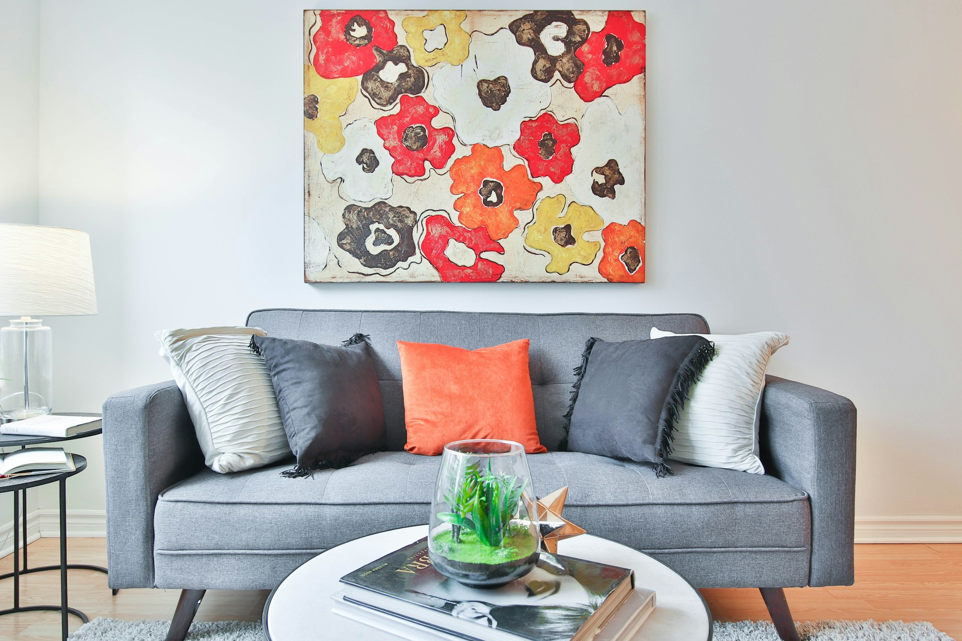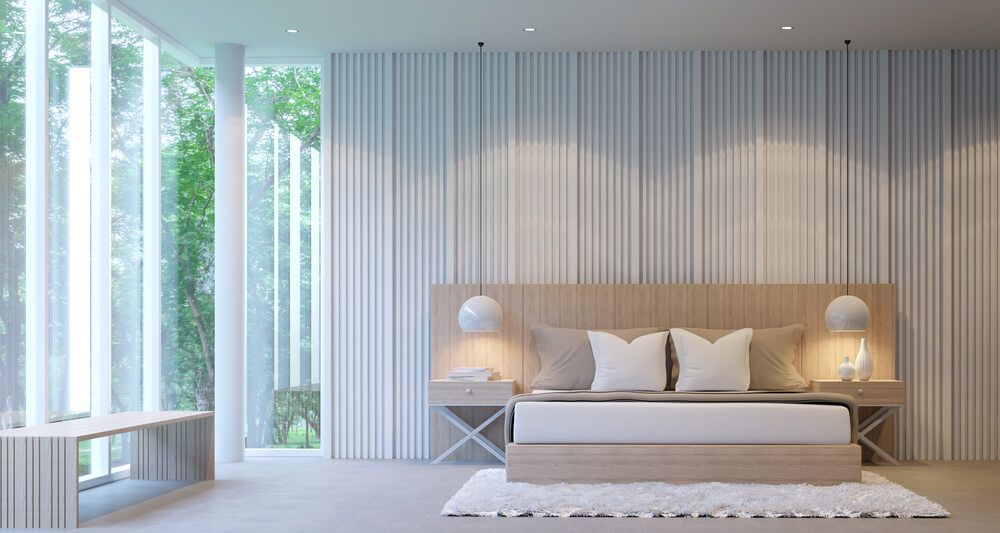This program is very good because it helps you create your own 3d model of an architectural project.
Best Interior Design Software in 2024
What is Interior Design Software?
Interior design software is essentially a computer program that allows interior designers to plan and design interior spaces. Many different programs are available, each with various features and functions, advantages and disadvantages. Some are designed for specific purposes, such as a kitchen or bathroom design, while others are for more general purposes. Some interior design software programs are free to download and use, while others require a paid subscription.
Interior design software is a great tool for anyone planning a home renovation or redecoration project. You can use an interior design software to plan the layout of a room, choose furniture and accessories, and create a shopping list of the items you need. You can use these programs to experiment with different looks and find the perfect style for your home.
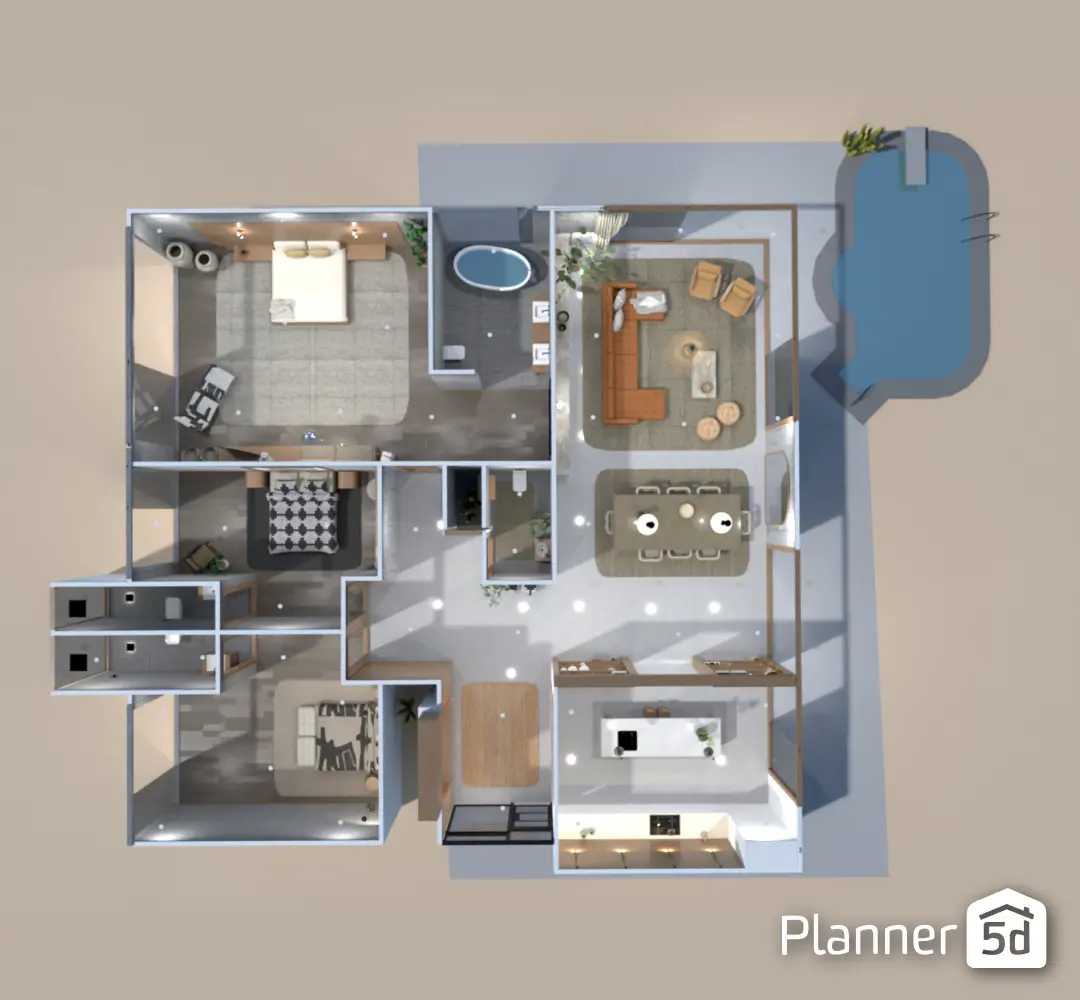
If you're interested in interior design, you know that the right software can make all the difference. It lets you see how furniture and other elements will look in any space before committing to anything. Testing different furniture sizes can help you decide what furnitures to buy and how to arrange them in your living space. This means you can try out different ideas and styles without worrying about making costly mistakes.
In addition, interior design software is often interactive, which means you can experiment with different layouts and configurations until you find something that works for you. So if you're looking to take your interior design game to the next level, interior design software is a great place to start.
Planner 5D - Your Complete Interior Design Software Solution
Planner 5D is an interior design tool created for professionals and amateurs alike. Its user-friendly and intuitive interface allows users to create beautiful interior designs with ease. The software also provides a wide range of options, including furniture, flooring, lighting and décor. With Planner 5D, anyone can create a stunning interior design that is both unique and stylish.
Create professional interior designs in minutes for any room in your house. Design a single room, an entire floor or a multi-level home, then add exterior finishings and landscaping to create your dream home. Planner 5D is your ideal interior design software.
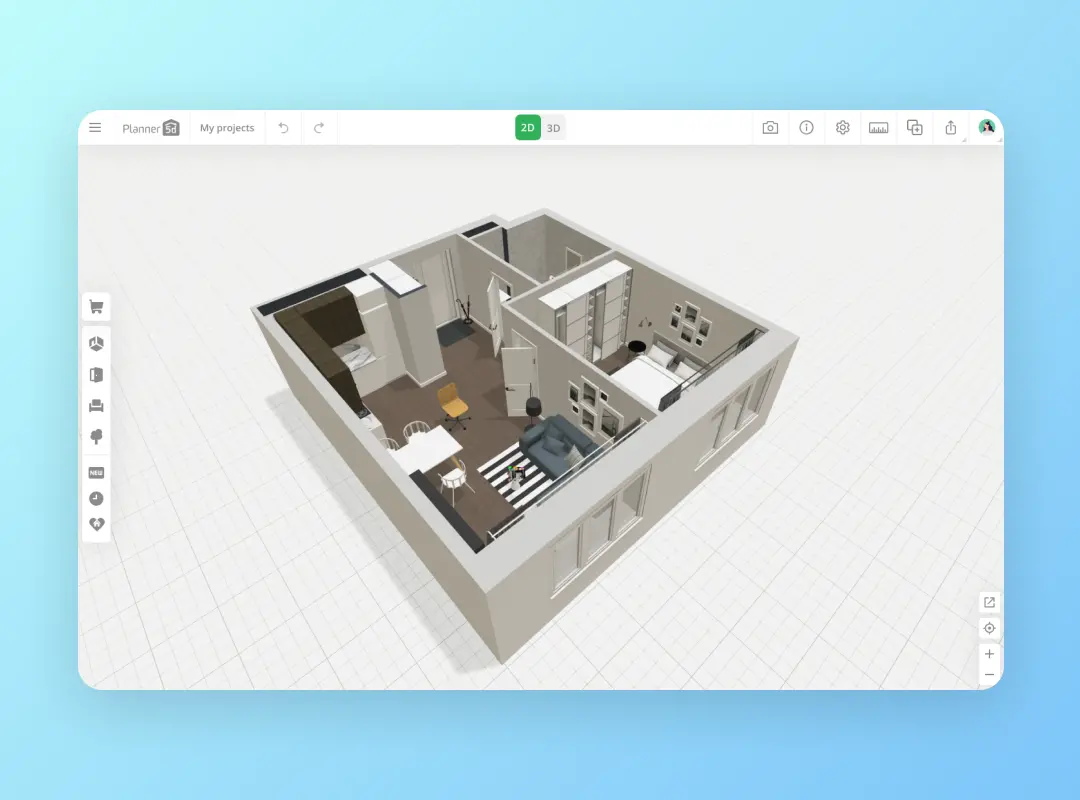
Simple: Easy to use an intuitive interface that will have you creating professional 2D and 3D floor plans in no time.
Convenient: Access from any device any time you want. All you need is a good Internet connection. Pick up where you left off - it's up to you how much time you want to spend on your designs.
Affordable: Create your dream house without a costly price tag or the need to rely on professional designers. Planner 5D has all the tools you need, including an extensive item library for every design and everything you need to create the perfect look.
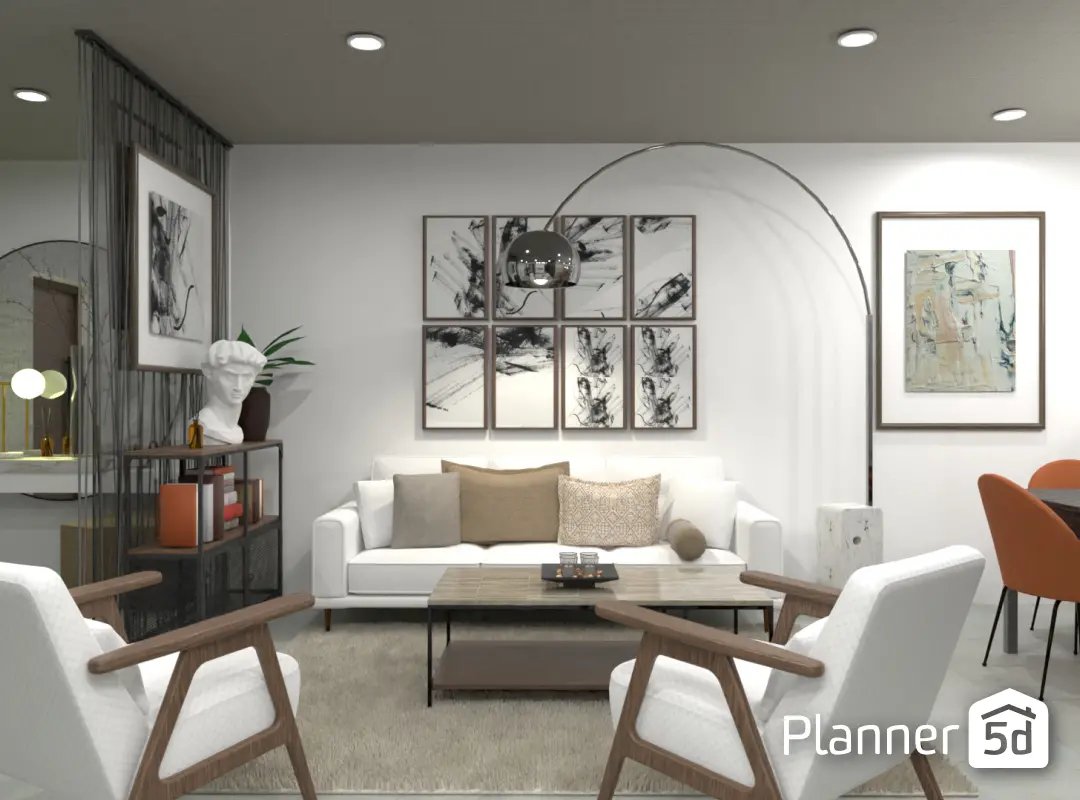
How to use Planner 5D
Planner 5D is easy to use and lets you create a professional floor plan even if you don't have years of experience and technical skills. Design and decorate any room in your house in minutes using advanced AI technology in a few simple steps.
- Start with a Layout
You can start from scratch or use one of the existing templates and modify it to suit your needs. Draw walls, doors and windows, add dimensions and label your rooms.
- Furnish and Decorate
Use the extensive Planner 5D catalog to furnish and decorate your rooms. There are over 7,000 furniture, fixtures, finishes and decor items for you to explore. Use the drag-and-drop tool to place furniture and other objects and easily change styles, fabrics, materials and colors with a few clicks.
- Preview in 3D
Design your floor plan in 2D and 3D and then preview your room design with realistic high-quality 3D renders and 360 views. Change your design as often as you need until you find the perfect one.
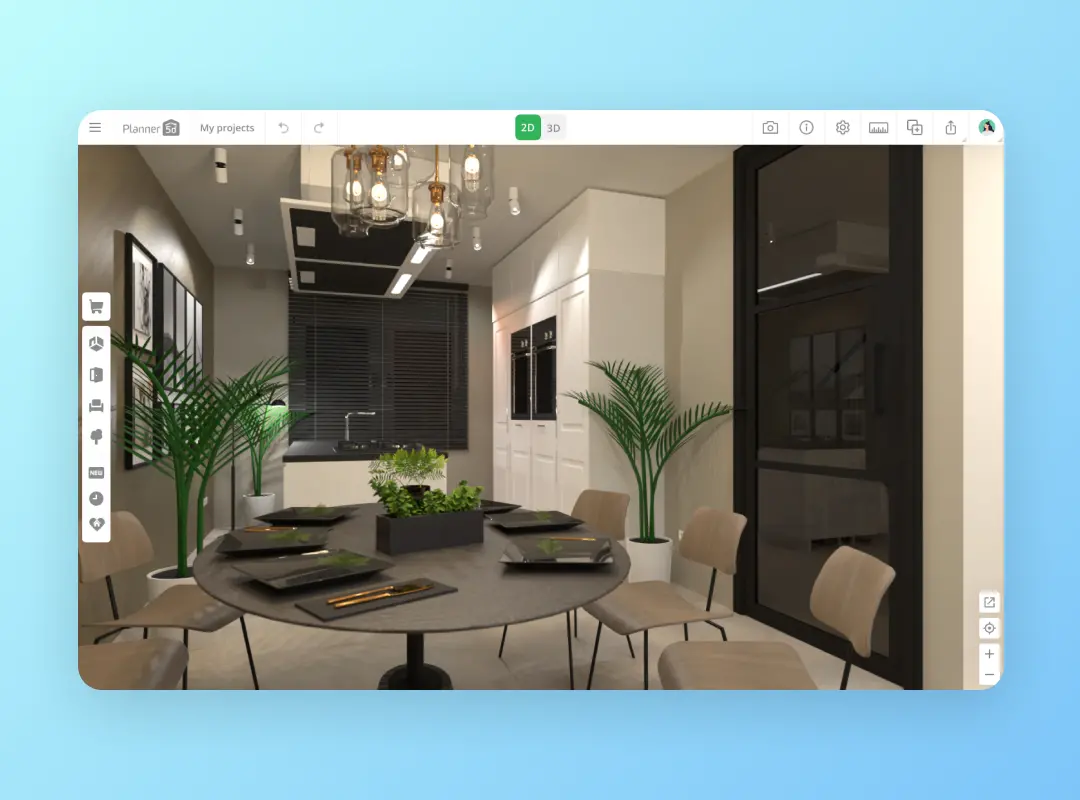
- Created with amateurs in mind
- Online community and design school
- Easy-to-use drag and drop interface
- Available on Android, Windows, iOS and Mac
- Free to start, then $9.99/month
Other Interior Design Software Tools
There are many different interior design software tools available for you to choose from, whether you’re a beginner or a pro. Here are some to consider.
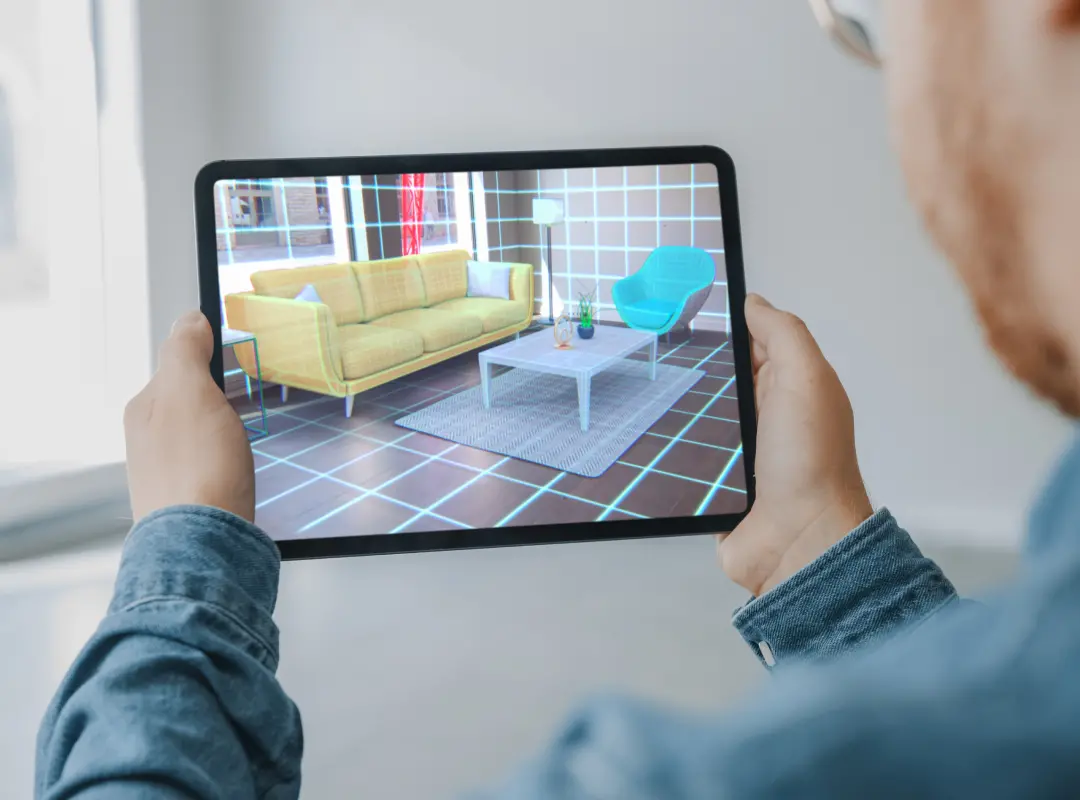
AutoCAD
Autodesk developed AutoCAD in 1982. It was one of the first interior design programs that's still widely popular today. Many professional designers and architects use the program to create two and three-dimensional drawings of rooms, furniture and other features. It also includes a library of pre-drawn objects that users can use to complete their designs.
Key features: Precision 2D drafting, drawing and annotation, 3D modeling and visualization, collaboration
Available on: Mac and Windows
Pricing: $220/month
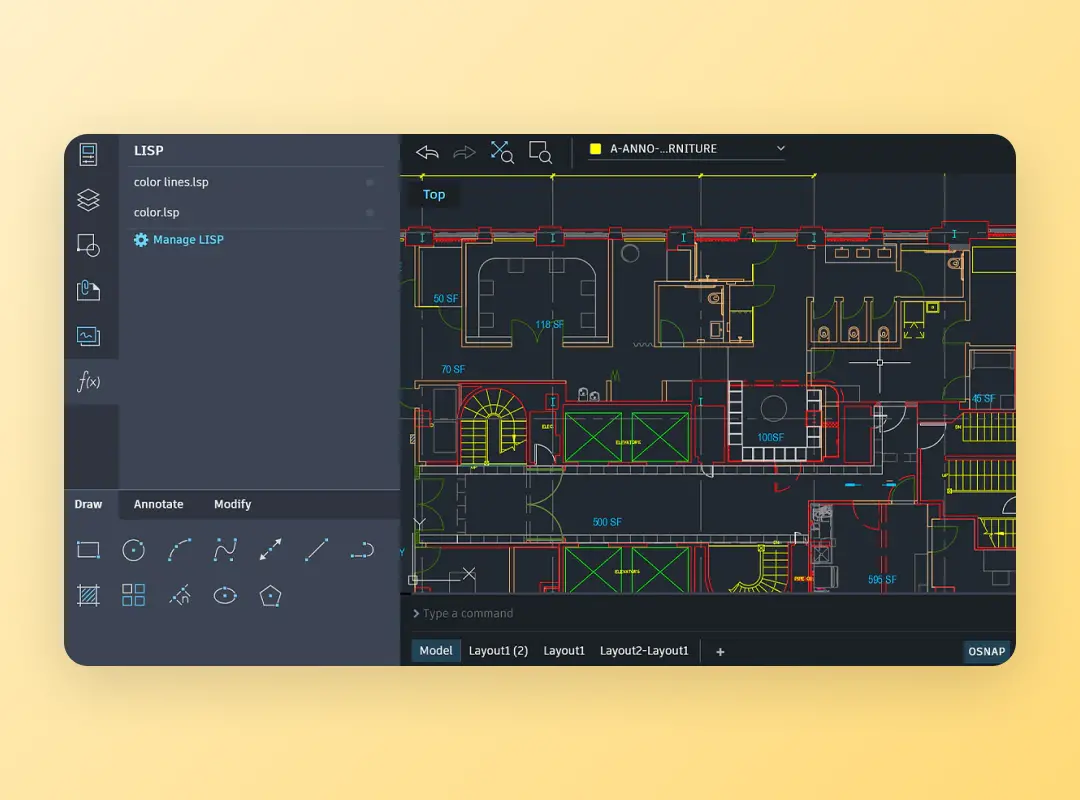
SketchUp
Sketchup is interior design software that enables users to create detailed 3D models of homes and other buildings. Users can add furniture, fixtures and other objects to create realistic renderings. Sketchup can also create floor plans and elevations, generate construction documents and estimate materials costs.
Key features: 2D or 3D modeling, preloaded templates, export to PDFs, images and CAD files
Available on: Desktop, web browser and iOS
Pricing: $119/year
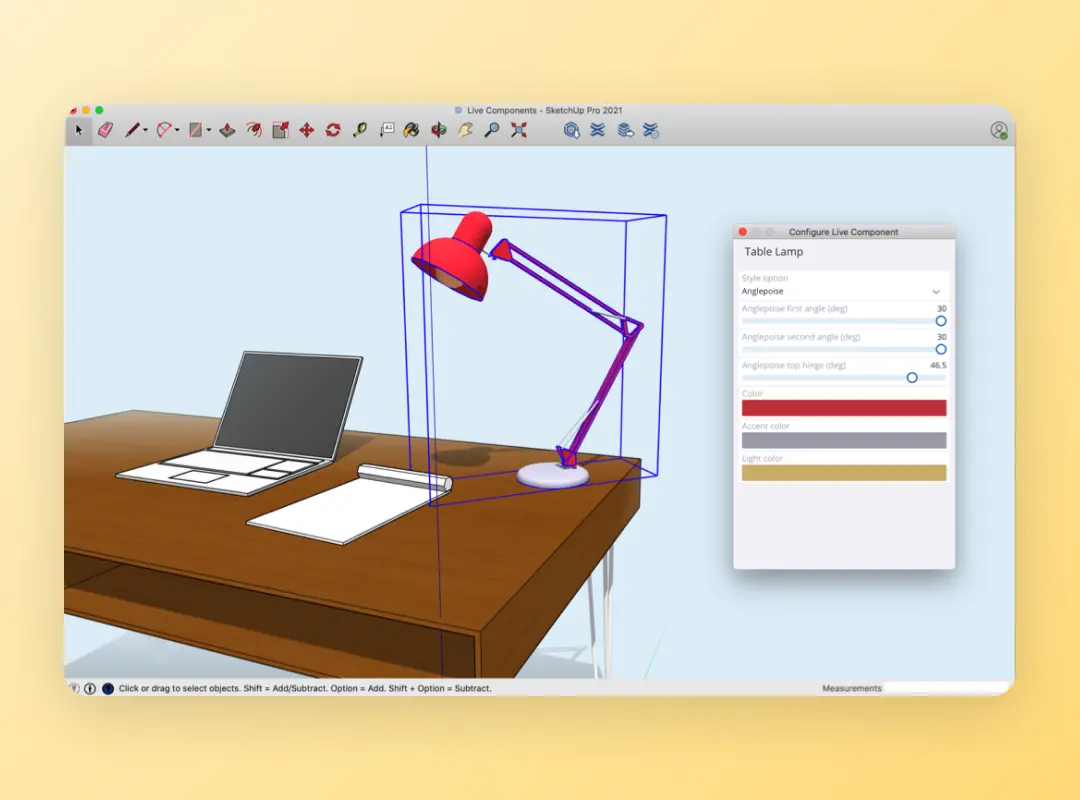
Homestyler
Homestyler is a cloud-based interior design software application that lets users virtually design, style and decorate their homes or any space. With Homestyler, users can take a picture of a room in their home and then experiment with different furniture, color schemes and decor to see what looks best. They can also browse through an image library for design inspiration or use the app to plan a renovation or home redesign project.
Key features: Free basic plan, extensive furniture library, 3D floorplans and visualization
Available on: Desktop, iOS, Android
Pricing: $29.99/month
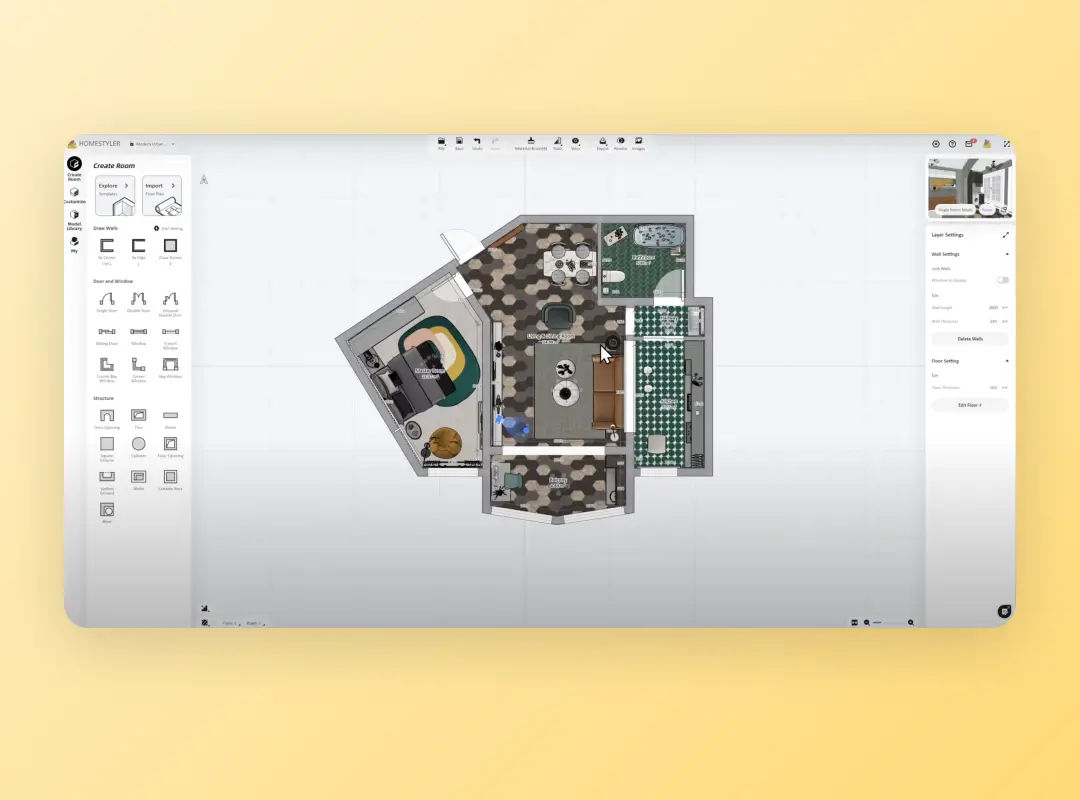
Roomstyler
Roomstyler is interior design software that allows you to create three-dimensional models of rooms. Users can select various furniture and decor items and position them however they like. They can also change the color and texture of walls, floors and other surfaces to get an idea of how a room will look before making any changes.
Key features: Create moodboards in addition to 2D and 3D floor plans
Available on: Web browser, iOS
Pricing: Free Version Available
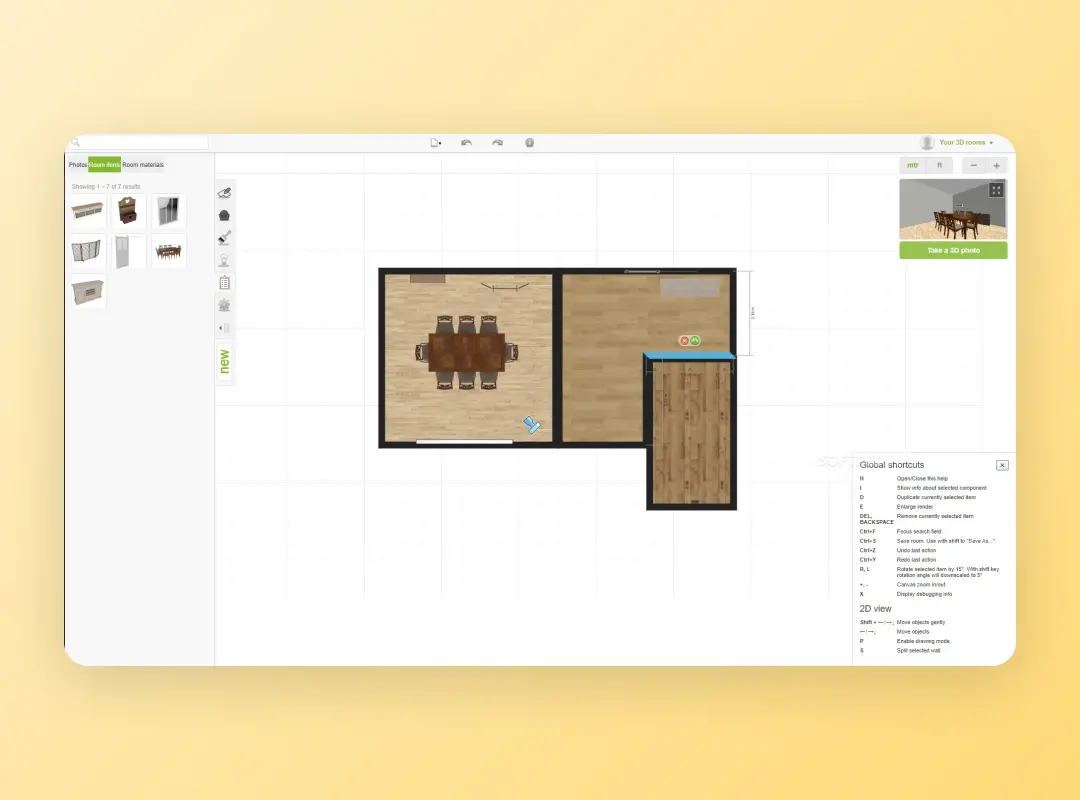
3Ds Max
3Ds Max is a software program that interior designers use to create three-dimensional models of rooms and landscapes. The software enables designers to experiment with different color schemes, furniture arrangements, and lighting effects. 3Ds Max also makes it easy to create realistic simulations of how a space will look and feel once completed.
Key features: Modeling and texturing, rendering, workflow and pipeline
Available on: Windows
Pricing: $215/month
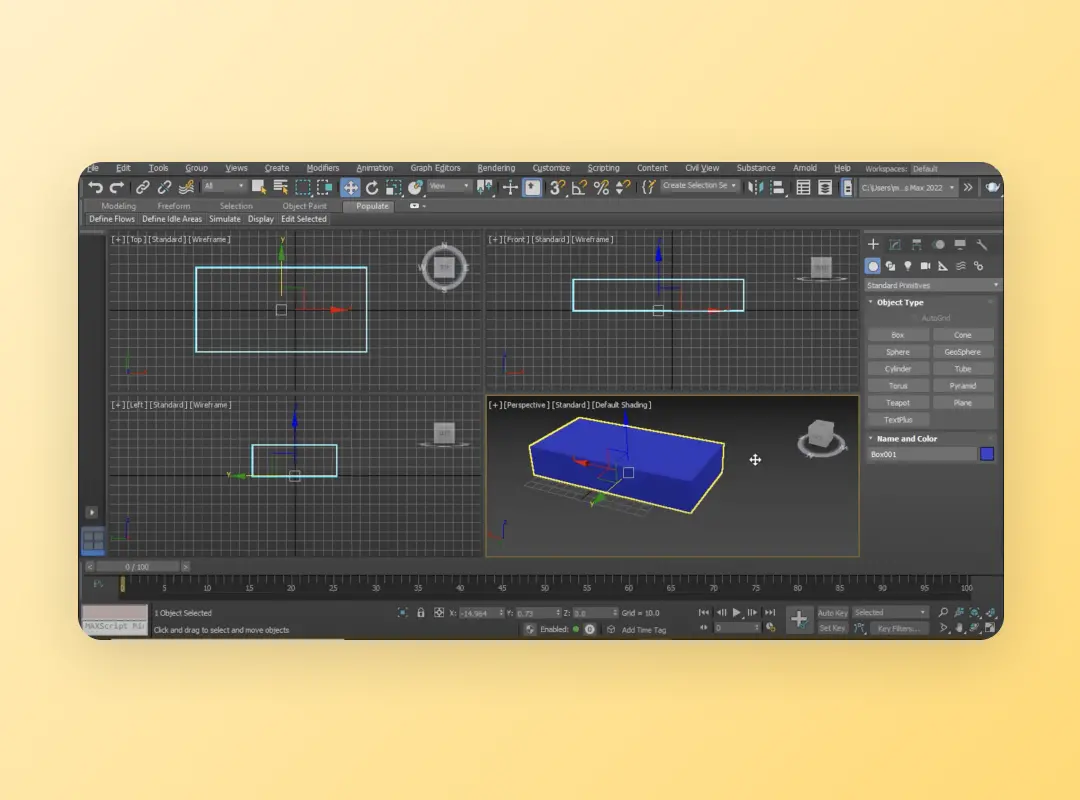
HomeByMe
Homebyme allows users to create floor plans and visualize interior spaces in 3D. It is available for free online, and there is no need to download or install any additional software. Homebyme is simple to use, and users can create an account and start designing their space within minutes. Once a design is complete, users can share it with others or generate a 3D rendering.
Key features: Access to branded tools and decor items, 3D visualization and virtual tours
Available on: Android and iOS
Pricing: $19.47/month
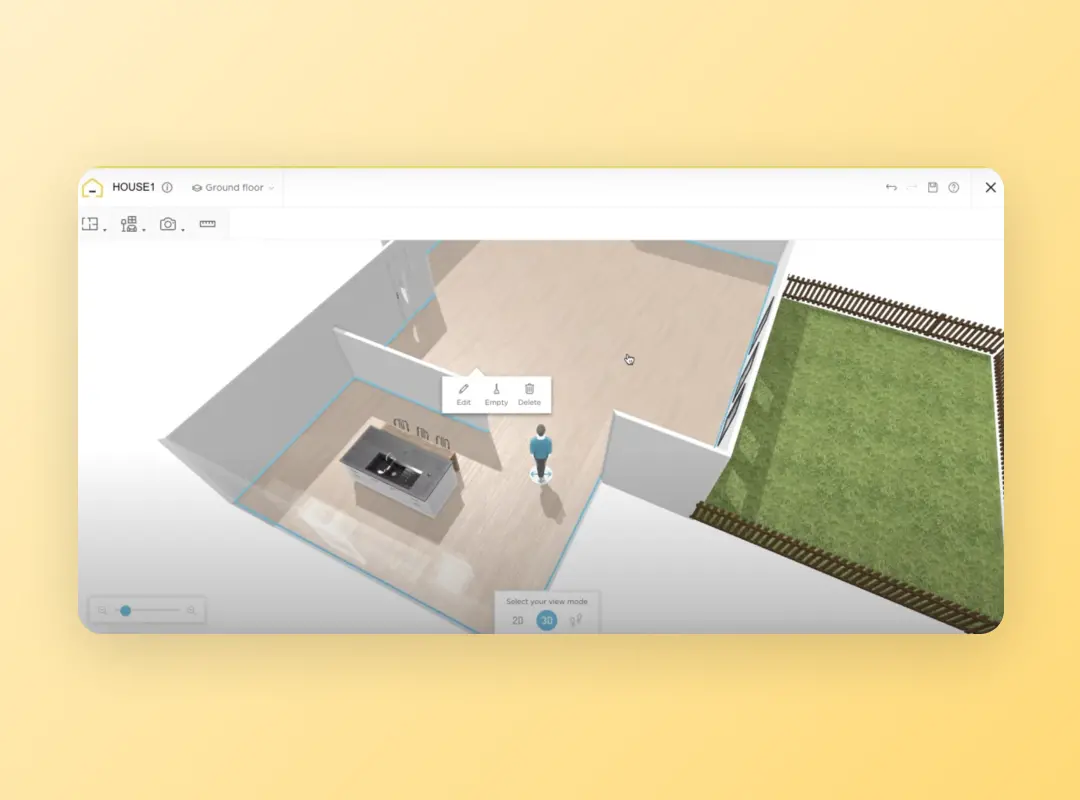
Revit
Revit enables interior designers, architects and engineers to create three-dimensional models of buildings and other structures. The software is great for those who need to include structural engineering and create floor plans, elevations and 3D models. It also provides a library of interior design elements, such as furniture, lighting and plumbing fixtures, that users can insert into the model.
Key features: Building information modeling, conceptual design tool, 3D design visualization
Available on: Windows
Pricing: $320/month
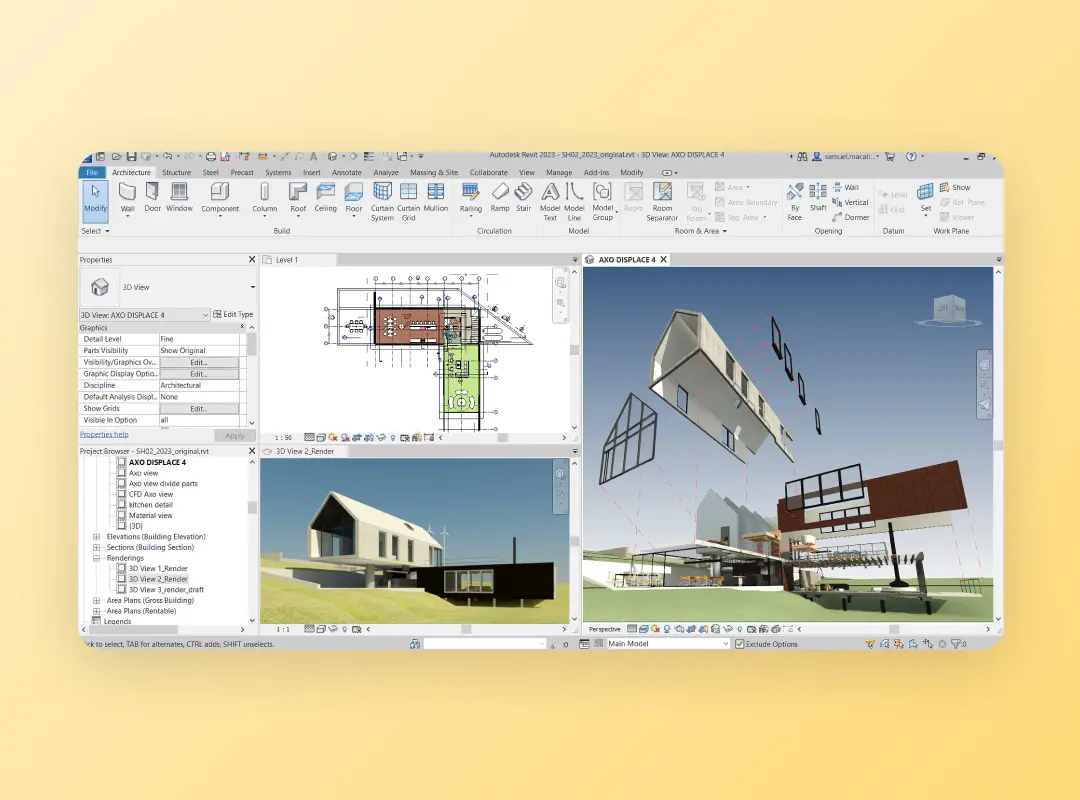
SmartDraw
SmartDraw allows users to create professional-looking designs without prior experience. They can design floor plans, furnishings and more. Users can also create flow charts and architectural diagrams. The software also includes a wide range of features that make it easy to customize and share designs with others.
Key features: Great assortment of templates, charts and graphs
Available on: Windows and Mac
Pricing: $9.95/month
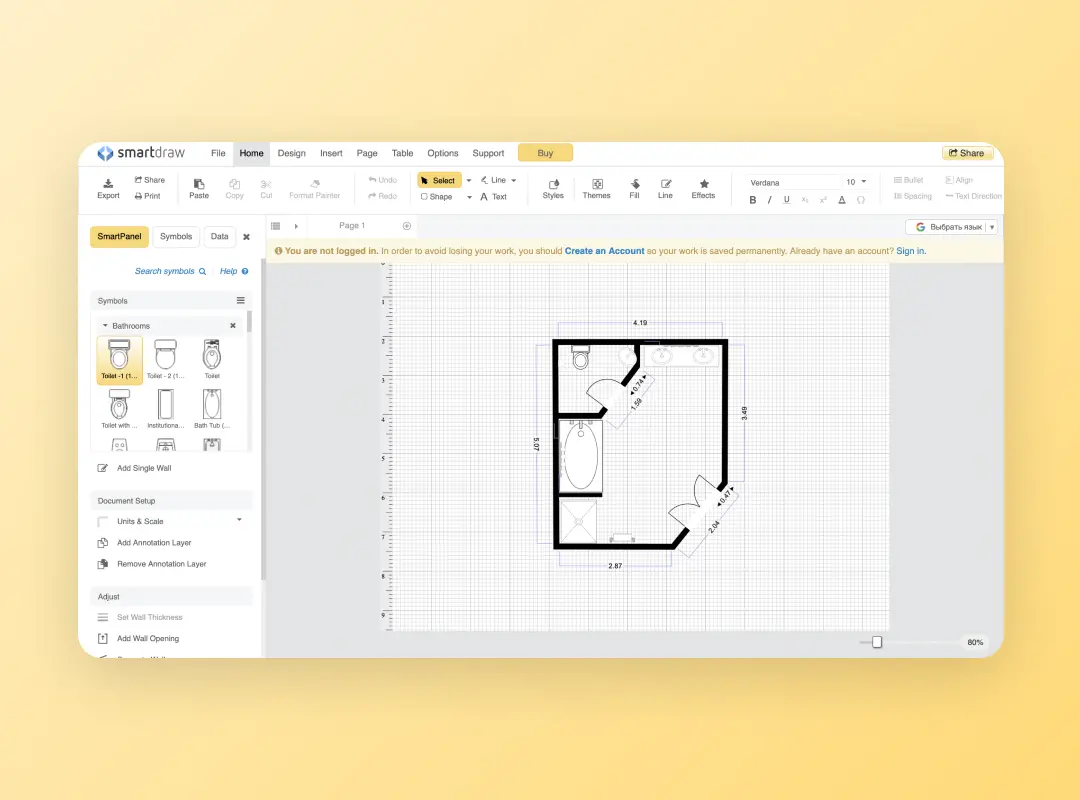
Roomsketcher
Roomsketcher is web-based interior design software for creating floor plans and visualizing rooms in 3D. It caters to the real estate sector and is used to design commercial and residential spaces. Users can upload their floor plans, blueprints and sketches to create 2D and 3D floor plans and virtual walkthroughs.
Key features: Live 3D floor plans, changeable materials on fixtures and furniture, branded floor plans for client presentations
Available on: Online and as an app
Pricing: $49/month
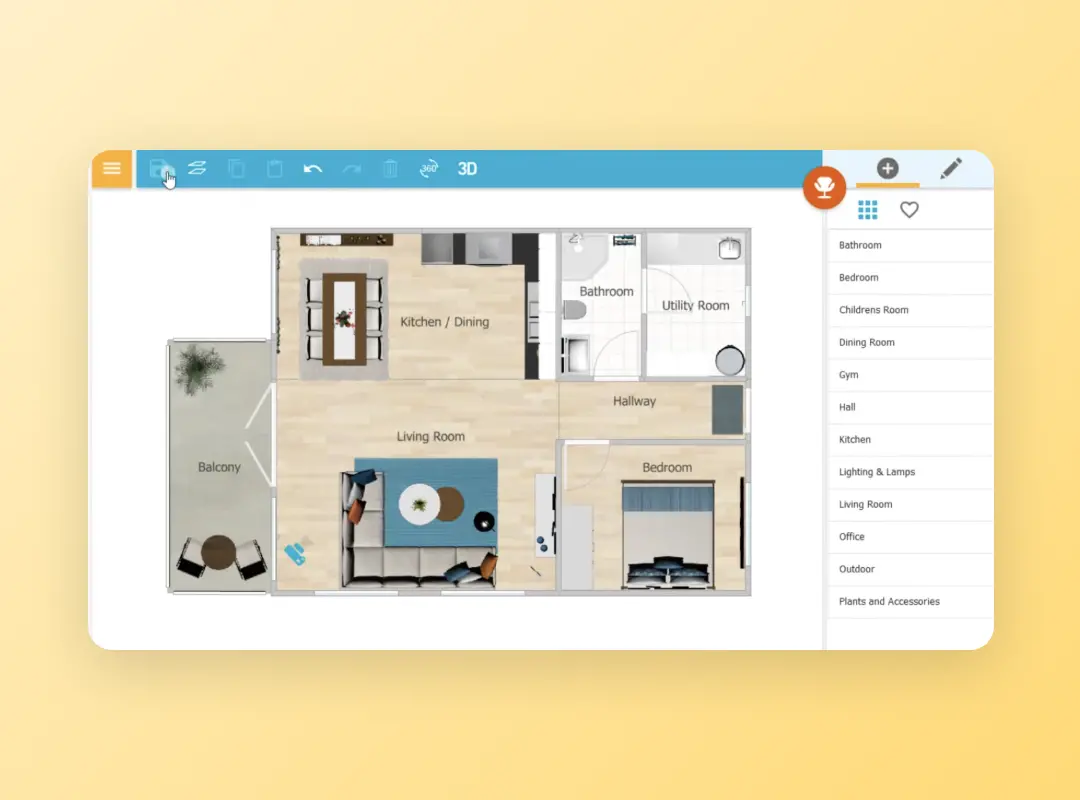
Conclusion
Whether creating your dream home or doing so for your client, using software for interior design is a great way to bring your vision to life. From small rooms to entire houses and gardens, 3D interior design software allows you to easily create beautiful and functional spaces and adjust the design as you go along.
When it comes to the best design software for interior designers, there are many choices for beginners and professional designers. When choosing the program best suited for your needs, consider the cost, ease of use, features and functionality. It’s also important that the program you want is available on the platform of your choice, be that Android, Windows, iOS or Mac Os.
