How Professional Designers Use Planner 5D Features
Get to know Planner 5D as we go over our features and how professional designers use them to create designs for clients.
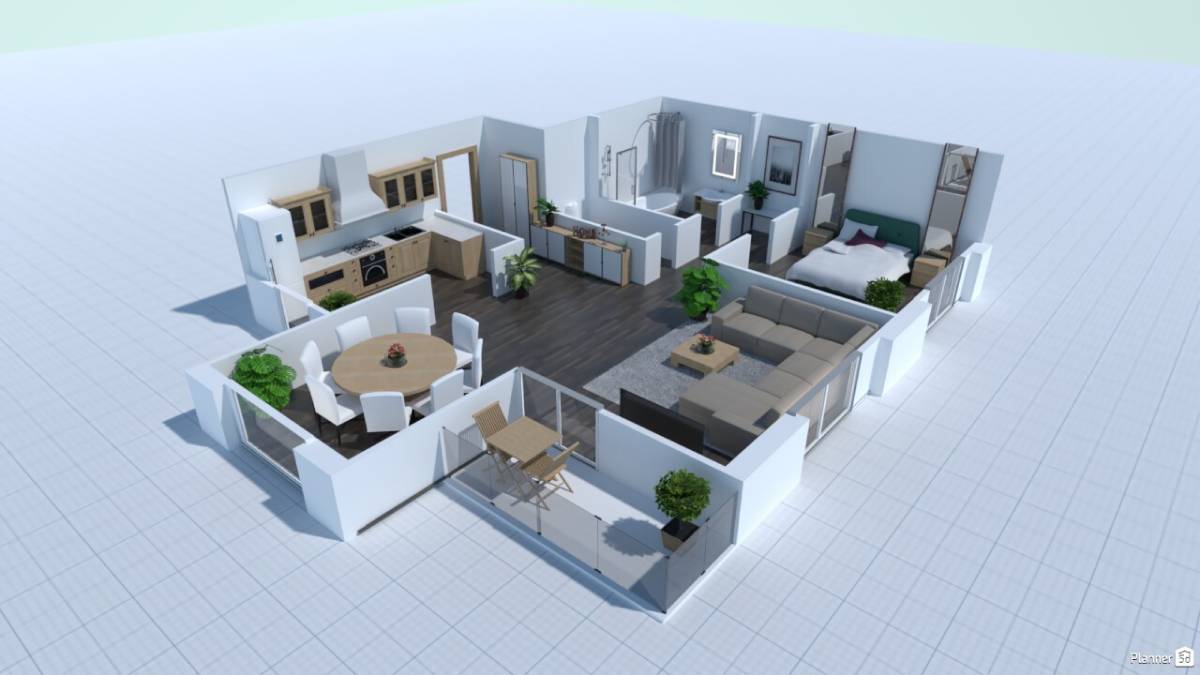
Our home design software is a powerful tool that enables beginners and professional interior designers to create high-quality home designs. The software includes several features that make it easy to create and manage home renovation projects. In this post, our designers share how they use these features and what they like about them to help you understand their potential.
We are very excited to bring all these features to our users and make home design accessible to everyone. These features make Planner 5D's home design software an essential tool for any professional designer. Let's take a look at the features.
AI Plan Recognition
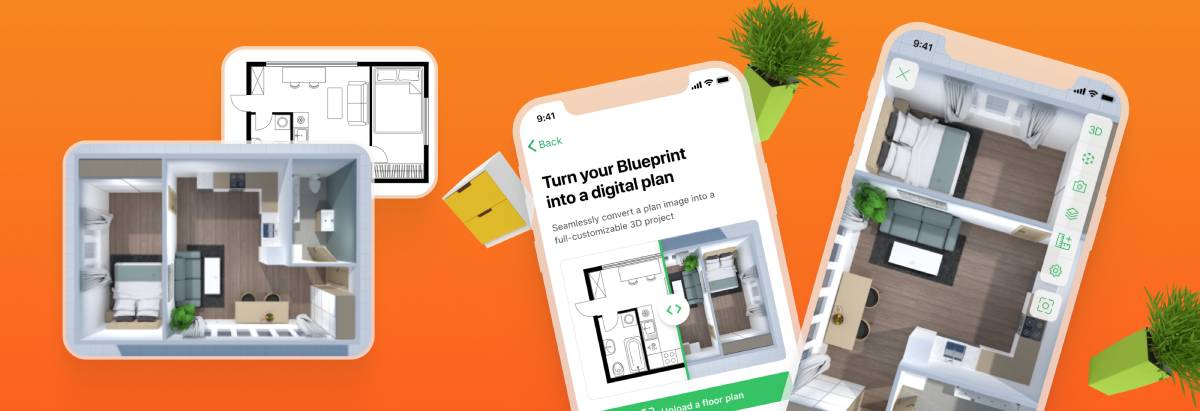
The AI plan recognition feature automatically recognizes room layouts. It renders blueprints into fully furnished designs (considering the room type and existing items). The feature is powered by computer vision and uses constantly learning and improving algorithms to provide the most accurate plans for Planner 5D users.
The tool recognizes walls, objects, doors and windows and generates an interactive 3D floor plan. Users can upload an image, hand-drawn or digital file of their floorplan. With a few clicks of a button, users can see what their dream home can look like with no particular design or software skills required.
Professional designers use this feature to upload exiting floor plans when starting new projects. It's a quick and efficient way to automate the process so they can move directly into designing the interiors. It's also a great feature for beginners who don't have to worry about measuring walls and room size and then draw it manually. This enables everyone to save time, energy and frustration.
AR-Driven 3D Interior Projecting Feature
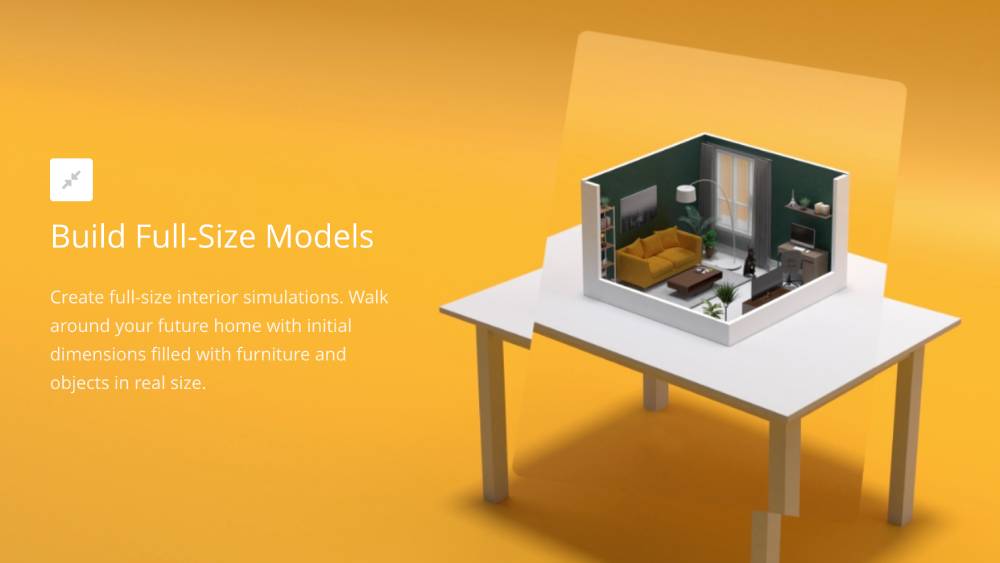
Turning your room into a 3D rendering has never been easier. With our augmented reality (AR) feature, you can do just that. You don't have to measure walls, place furniture or replace windows. It's all done for you with exact precision.
The feature automatically recognizes walls, windows, furniture and room layouts using image recognition technology. All users have to do is snap a photo with their smartphones. The image is then converted into a 3D model of the interior. Users can then rearrange furniture, change textures, add new furniture, or delete old furniture and replace it with new options.
The designers love this feature because it helps them get a better feel for the place they are working on. It also makes it easy to preview any of the projects in 3D to see what the final product would look like in real life. This feature is a great way to make changes and try different alternatives. Users can visit the space virtually and imagine how they will be living in a newly renovated space. It also helps users prevent mistakes while implementing their designs in real life.
Automated Furniture Arrangement
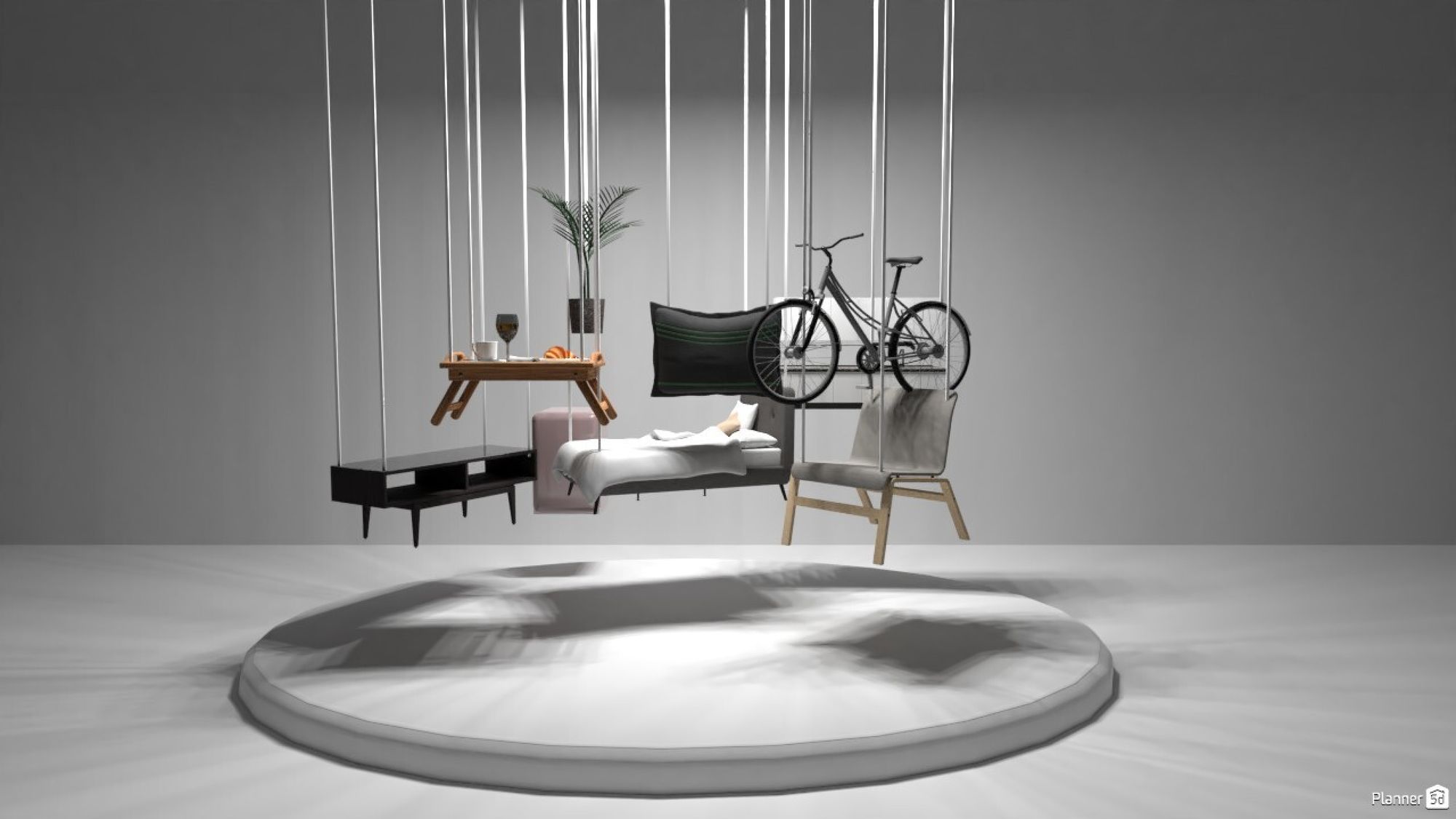
The automated furniture arrangement feature takes the guesswork out of decorating. It arranges furniture in a room according to user-defined criteria. No more wondering where to put that couch or dining table.
The designers love to use this feature to find inspiration and ideas for upcoming projects. It's a quick way to see any space with different furniture layouts, angles and styles. Users can find inspiration for their projects and implement them in their design without looking in other places for ideas.
Smart Wizard
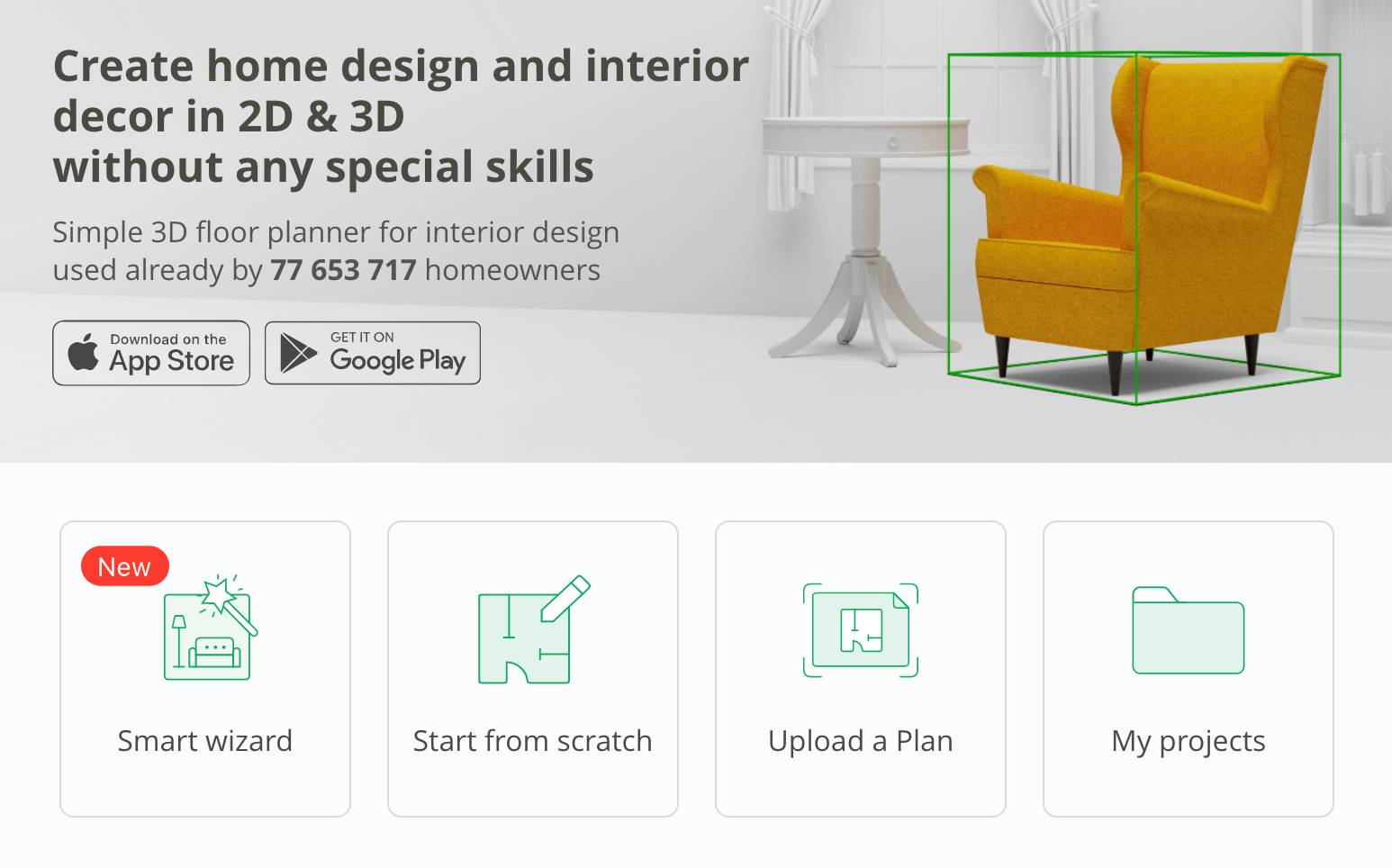
The Smart Wizard automatically generates the room layout and suggests several options with different furniture arrangements based on the user's selections. This feature allows users to automatically create their own floor plans in minutes based on various room categories. Users can choose from six room shapes and adapt the room dimensions to their needs.
The room options include kitchen, bathroom, bedroom, living room, kids room and home office. Users can choose from seven different interior design styles, including industrial, Boho, classic, Japanese, minimalist, Scandinavian or country.
Designers love this feature as it makes starting any project easy and fast. It takes the guesswork out of designing a room, which is especially useful if living in the same space makes it hard to envision your furniture differently. Users can choose room shapes and styles from existing templates and get an instant design. They can easily switch out the furniture layout and styles, saving time and offering instant inspiration.
Planner 5D for Business - Enterprise Solutions
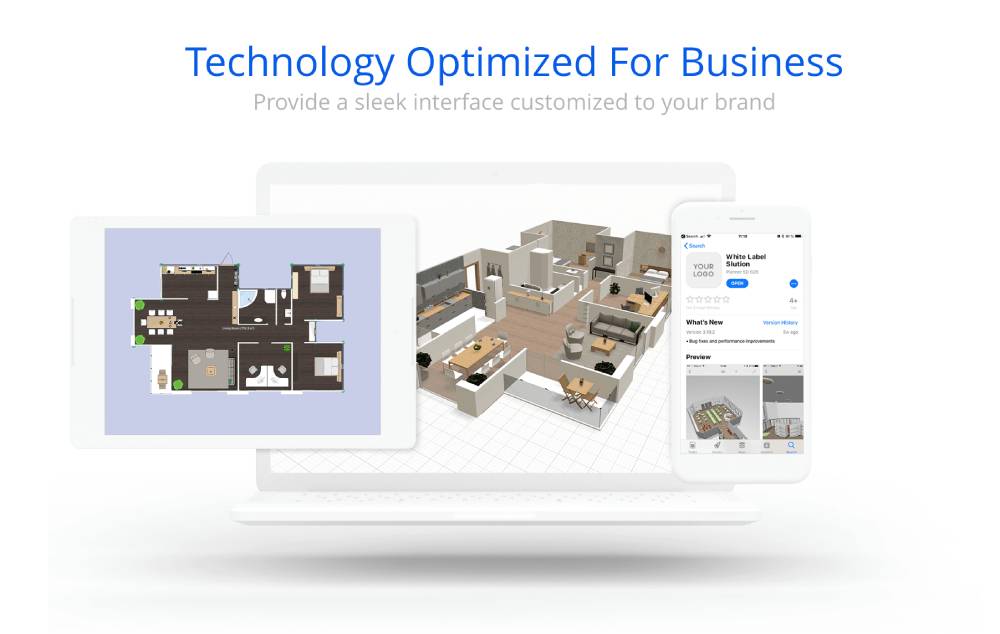
Planner 5D also offers solutions for businesses. Our digital design tool creates interactive displays of products or services. This feature allows companies to provide their clients with a customized experience by creating virtual models to enable customers to see what they would look like in their space.
This feature makes it easy for designers to show business clients how they can create unique furniture, arrange their products and play with color arrangement. Customers can easily choose products and see how they look in their homes before buying them.
Planner 5D for Business - Product Configurator
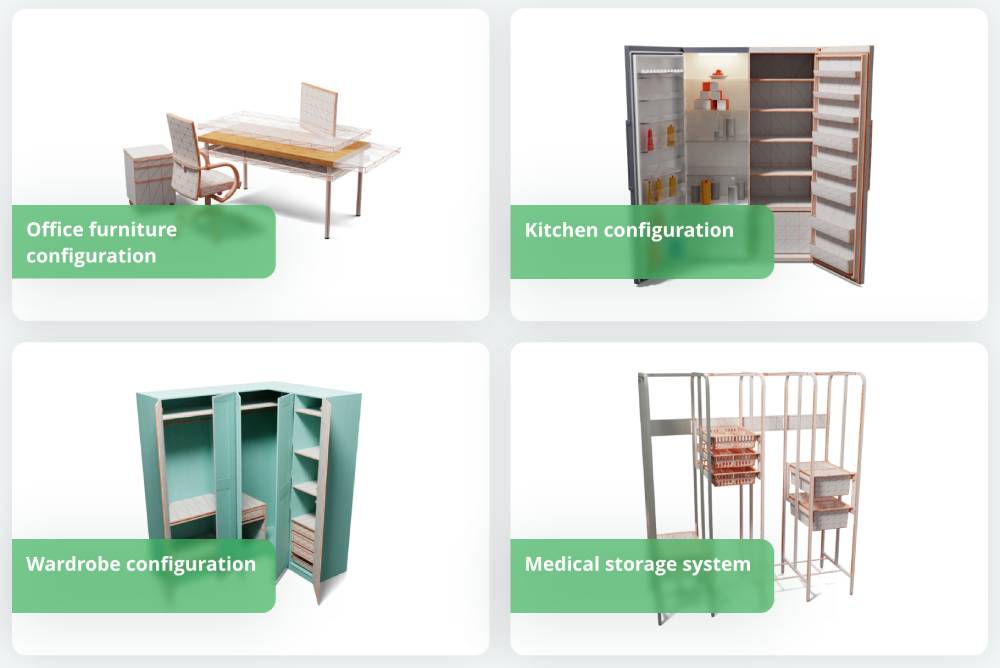
Our Product Configurator delivers unparalleled performance and compatibility, and it can instantly improve online sales. It lets businesses showcase their products in real environments and enable their customers to play with the product catalog so they can envision the products.
The feature is excellent for manufacturers, retail complexes, furniture, home goods, consumer goods, or healthcare equipment companies. It's effortless to use, and businesses can integrate it into their website in a few simple steps.
This feature allows designers to find creative solutions for their designs. Clients can easily choose and change the furniture they want and know how much all the items cost. This also makes it easier for designers to customize furniture and evaluate the potential costs for their clients.
We are always working on new features to make home design easy and accessible to everyone. Want to know more about Planner 5D? Sign up for our Design School and start creating your next home project today.
