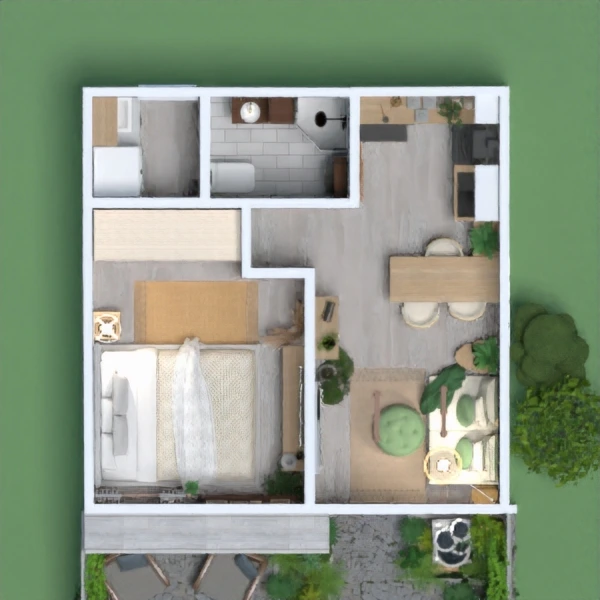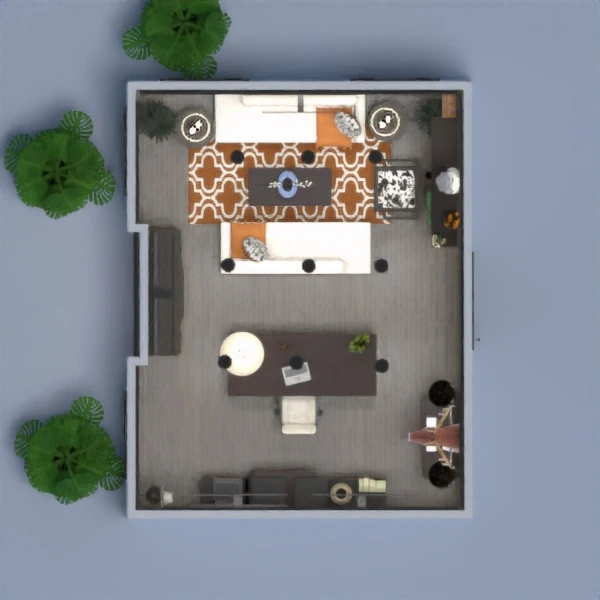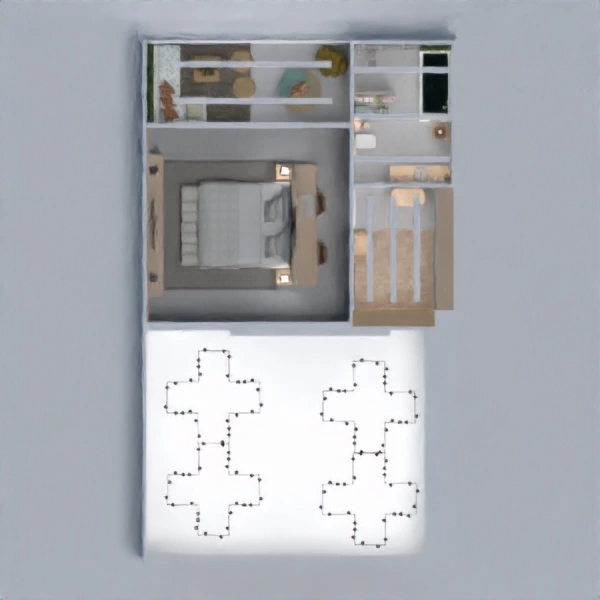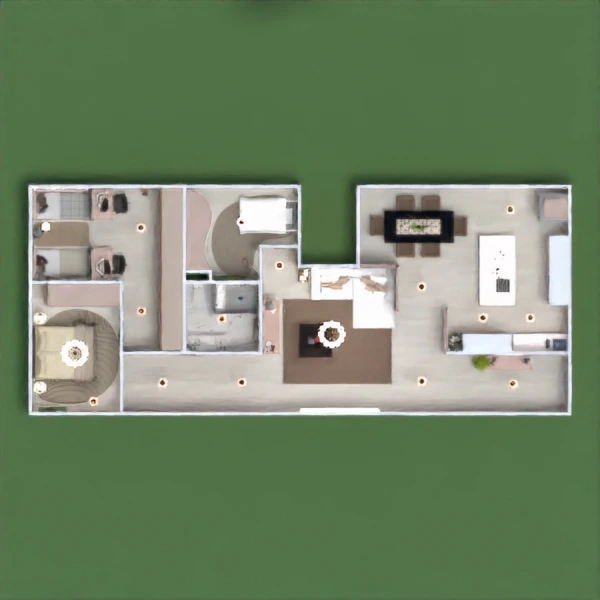Office Floor Plan
An office floor plan is a visual representation that illustrates the layout and arrangement of various elements within an office space. It serves as a crucial guide for organizing workstations, meeting rooms, common areas, and other essential spaces. A well-designed office floor plan contributes to a functional and efficient workspace, impacting employee productivity, collaboration, and overall workplace satisfaction. Here are the main principles to consider when designing office floor plans:















