Are you in search of inspiration for house blueprint software? Explore all the amazing features of advanced and easy-to-use 3D free blueprint software with Planner 5D.
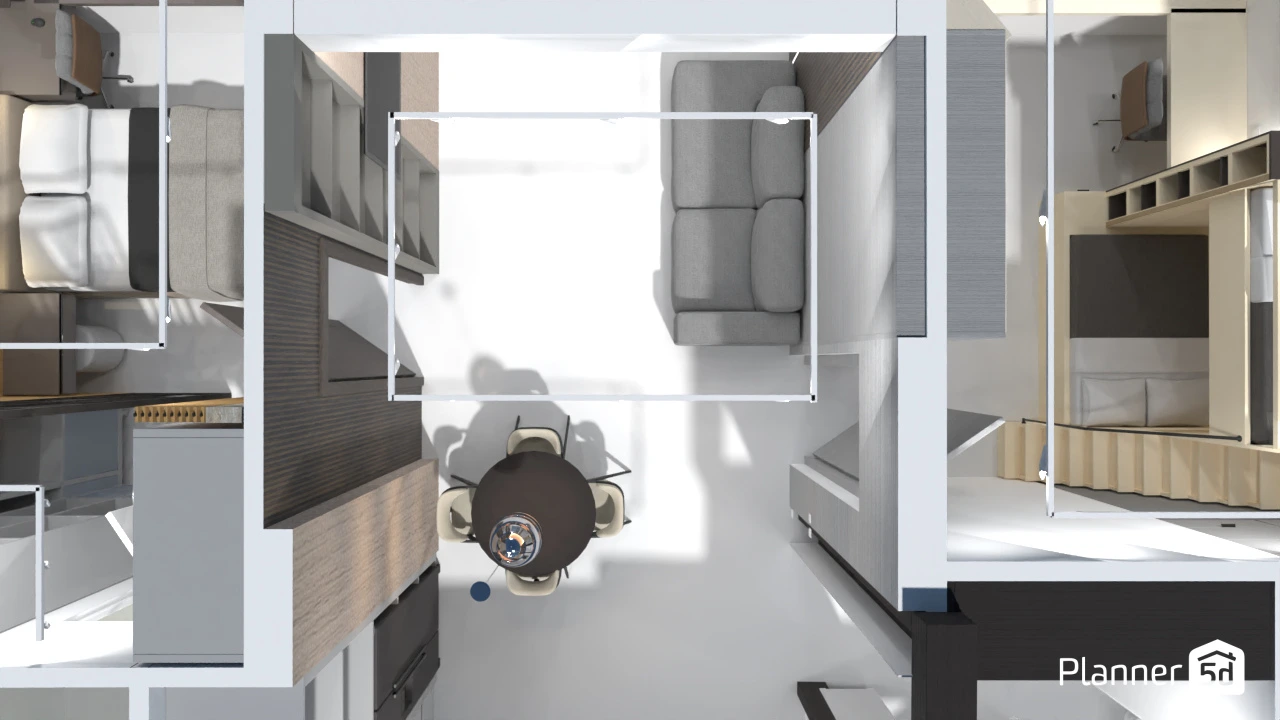

Are you in search of inspiration for house blueprint software? Explore all the amazing features of advanced and easy-to-use 3D free blueprint software with Planner 5D.



Designing a blueprint is a critical process. It requires essential illustrations regarding how rooms can be created, utilization of spaces, and effective connectivity across areas. But most people would want to streamline this process, which is where Planner 5D comes in handy.

Planner 5D is a blueprint design software that can help in planning and visualizing the space without putting much effort. You no longer need professionals or heavy-duty software programs to get started. The tool works for houses, apartments, commercial, industrial, or even venue spaces. It offers essential features to create a blueprint while finishing it with a 3D model.
Professionals, builders, and homeowners often need to create some type of home design blueprint. They define all the specifications, such as the dimensions, materials, layouts, etc. This sounds like a challenging task. However, with the right set of tools, the designing process is a lot easier than you might expect.
The greatest perk about using a blueprint tool is that you can create custom projects in a matter of minutes. Compared to CAD programs, it requires minimal time and specialized knowledge to operate or run the software. Moreover, there are tons of templates that will make it an even more enjoyable experience.
When there aren’t high production or purchasing costs involved, you can simply open and begin drawing. User-friendly software has evolved over the years, and now everybody can try their hand and succeed.
The greatest perk about using a blueprint tool is that you can create custom projects in a matter of minutes. Compared to CAD programs, it requires minimal time and specialized knowledge to operate or run the software. Moreover, there are tons of templates that will make it an even more enjoyable experience.
With Planner 5D, you can create your 3D blueprint in just a few steps. Start by creating a space layout, add necessary objects and export your 3D blueprint easily. Additionally, quickly switch between 2D and 3D design based on your needs. Here's how to do it:
Identify where the borders of the house are or where you want them to be and draw interior walls to separate rooms and hallways. Luckily for you, every new room can be created just with a click of the button.

Set and place doors, windows, and other objects using a drag-and-drop feature icon. If you also add furniture, it should help you to get a better idea of how well everything will fit into this design.
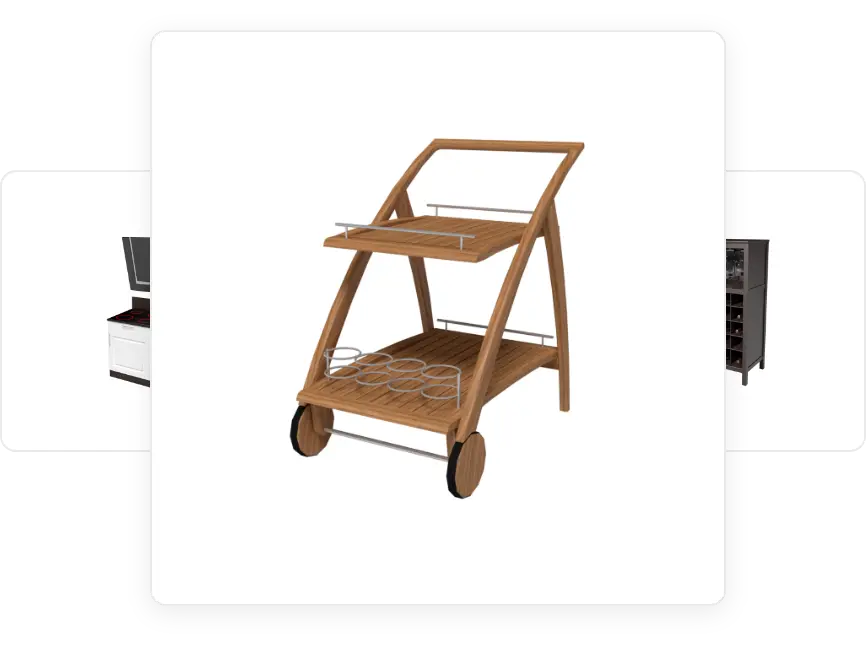
You can quickly make some changes to make the blueprint perfect. After completing, save your project (which is still editable), and you are done with the blueprint maker.

To maximize the potential of a blueprint design software, you’ll need to learn the basics of the plan information. Those may vary, but generally, a home plan will include:
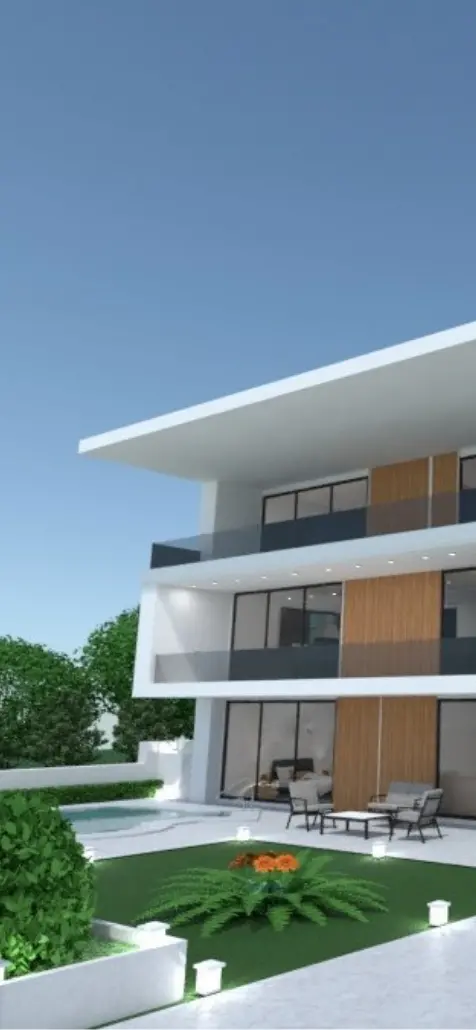
Check out more home design ideas below

Check our top list of interior design software programs - we have chosen the best ones to make the process of home design easier and faster.
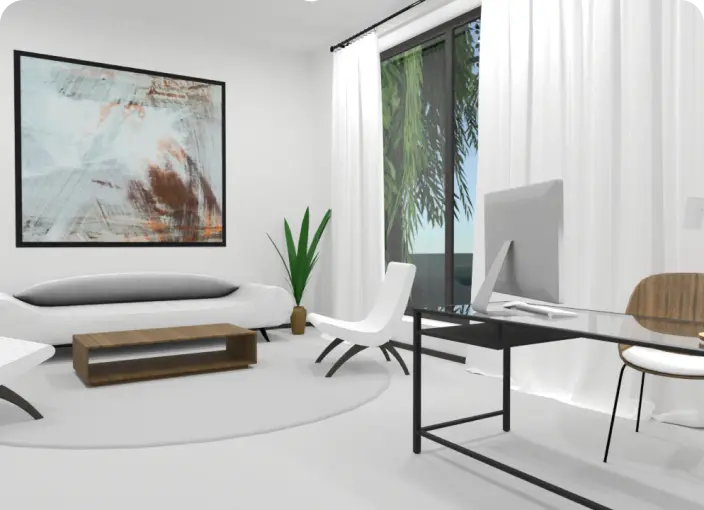
With Planner 5D, you can create detailed office blueprints to make the working space as functional and thoughtful as possible.
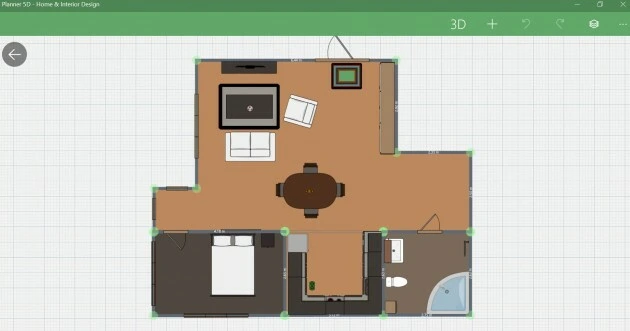
With 3.5M Users on board, interior design and floor planning service Planner 5D has launched its application for Microsoft Windows 10.
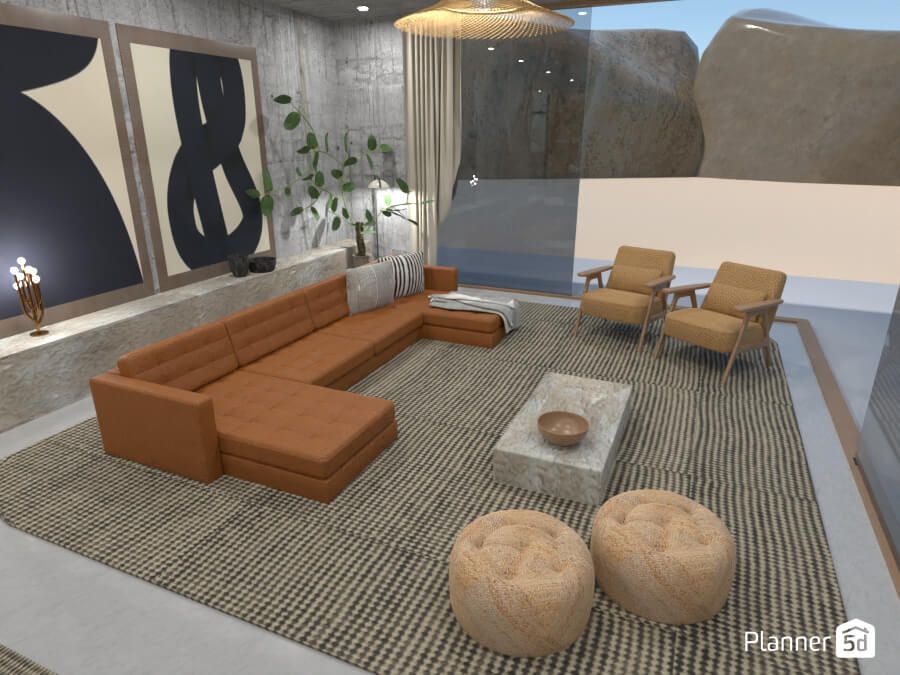
This week's design chosen by our designer is a modern-style house built in the middle of the desert.
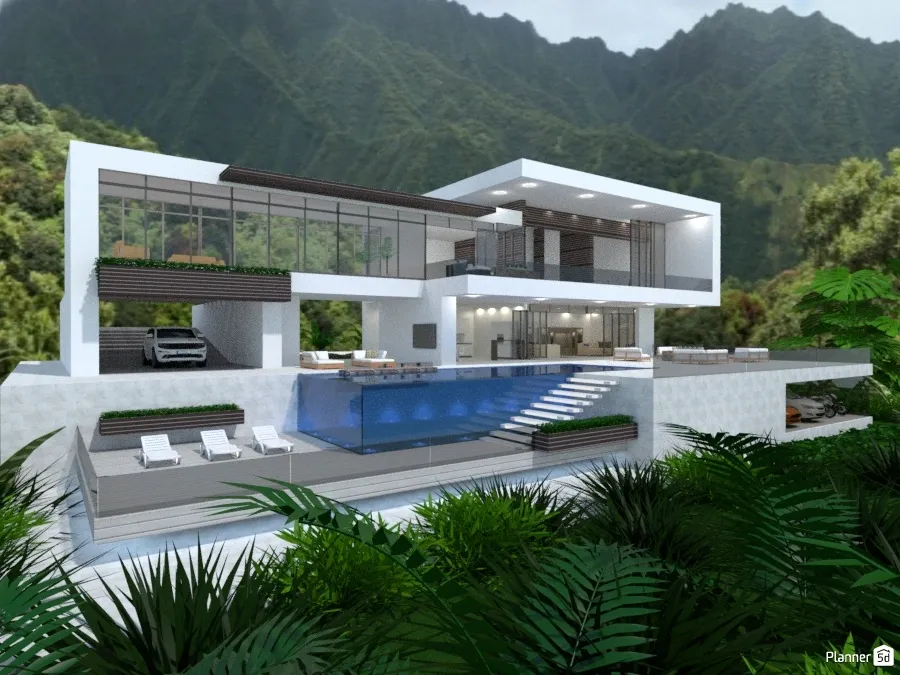
In this article, we look at the 13 best free home design software tools that you can use in 2023.
You previously signed up with these emails:
We appreciate your enthusiasm for our product, so we’re offering you 50% off your first year.