Clever kitchen organization ideas.
Kitchen Layout Tool
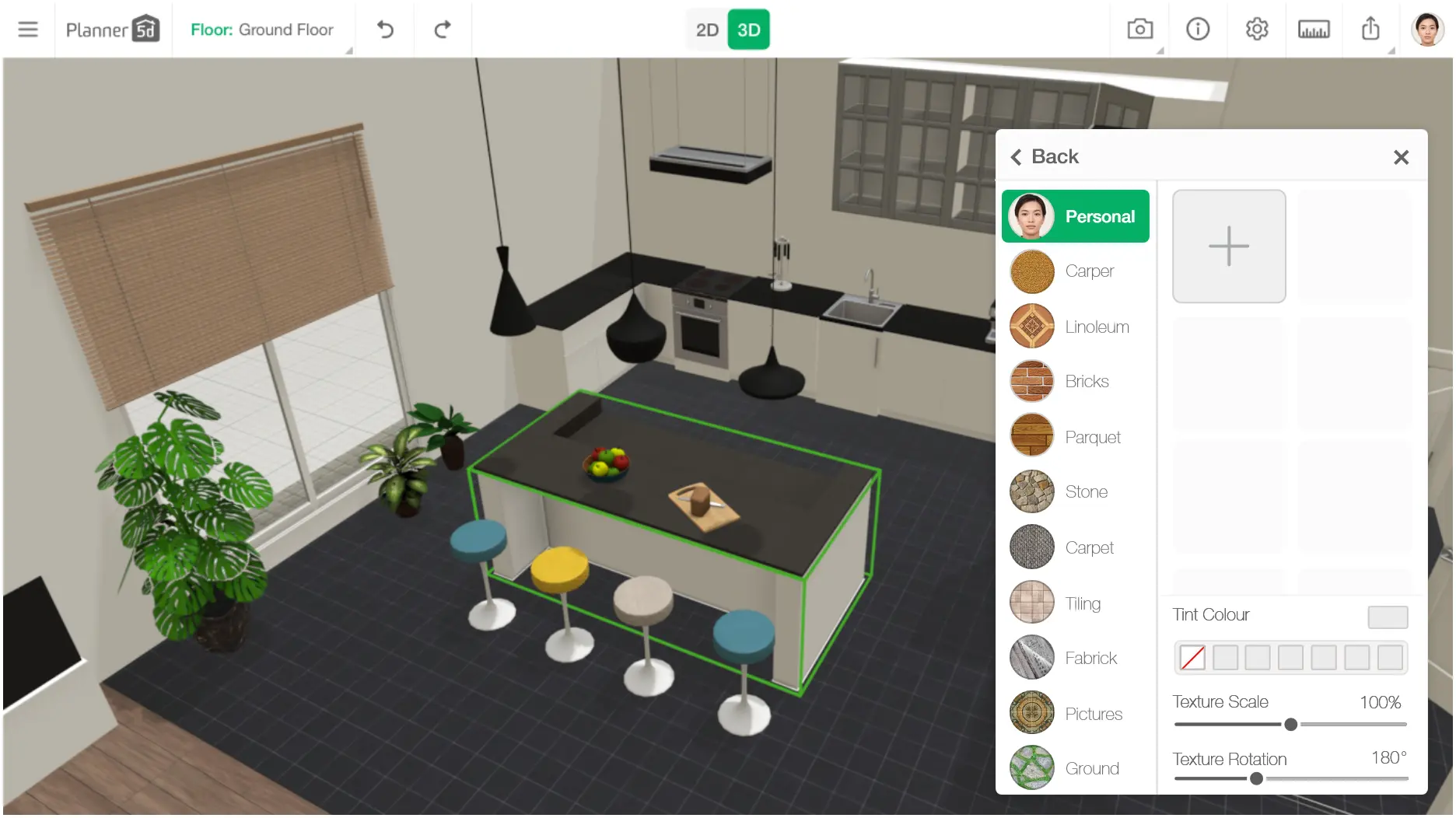
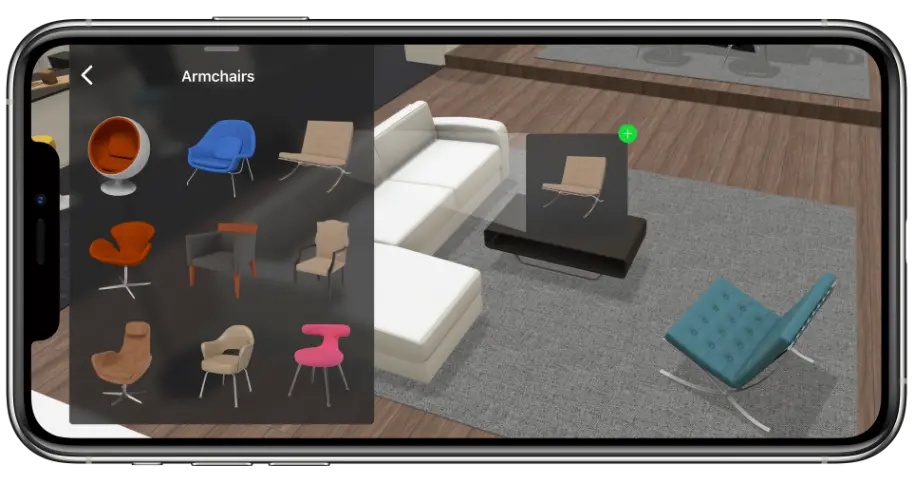


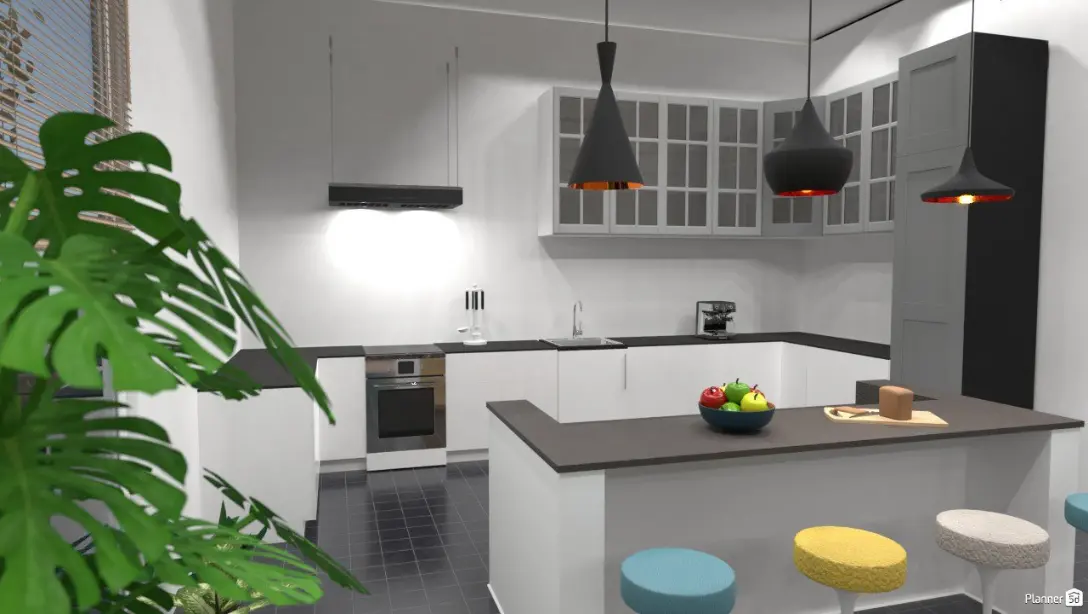
In many ways, the kitchen is the centerpiece of the entire house. From daily chores to big family cookouts, it’s the ultimate multitasking space, so you want the design to be perfect.
If you devote some time and unleash your creativity, you can design the ultimate kitchen layout all by yourself.
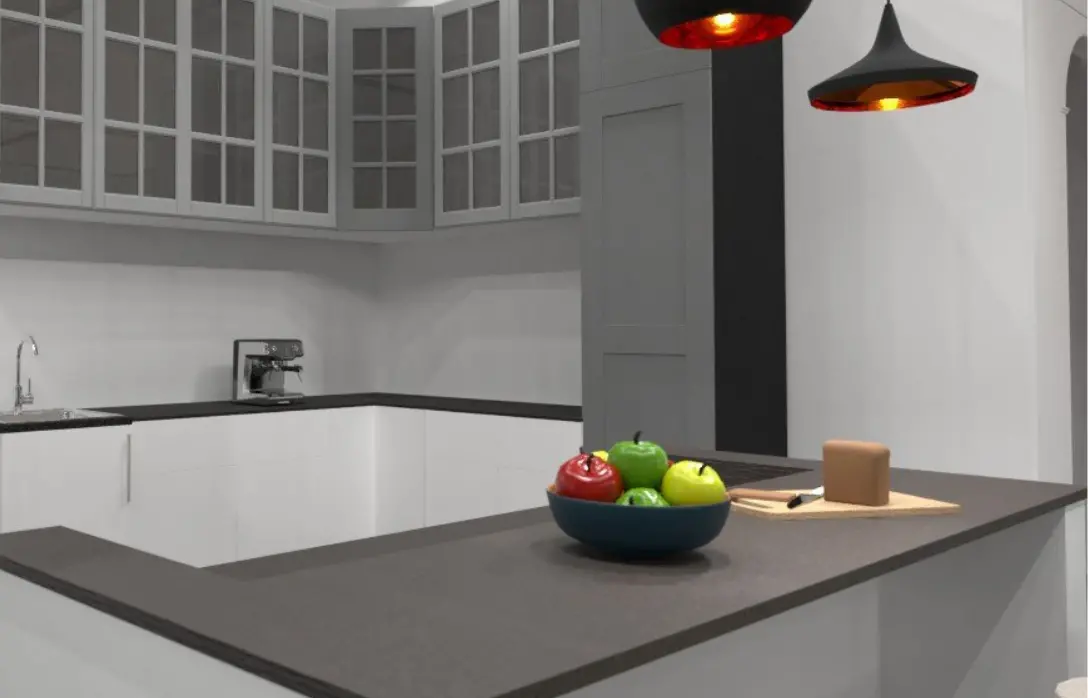
The idea behind the kitchen layout tool by Planner5D is to give you the opportunity to create a space that answers all of your needs. With our software, you will have all the instruments you need.
Find a perfect combination of function and aesthetics. This will make your kitchen both convenient to use and beautiful to look at.
Clever kitchen organization ideas.
Adequate positioning of all appliances.
Efficient working area.
Uncluttered, inviting space.
Layout with optimized access to sunlight.
Don't hesitate and join huge community of designers!
While designing a kitchen may sound daunting at first, you will quickly get the hang of it. Our platform makes the process as simple as it can possibly be. Here are the three steps that you will need to take.
Draw the kitchen floor plan – place walls, windows, doors, and other basic elements. Create the space from a blank canvas or one of the templates that our designer has prepared for you. If you need to adjust anything, just drag the element to put it in the right space.
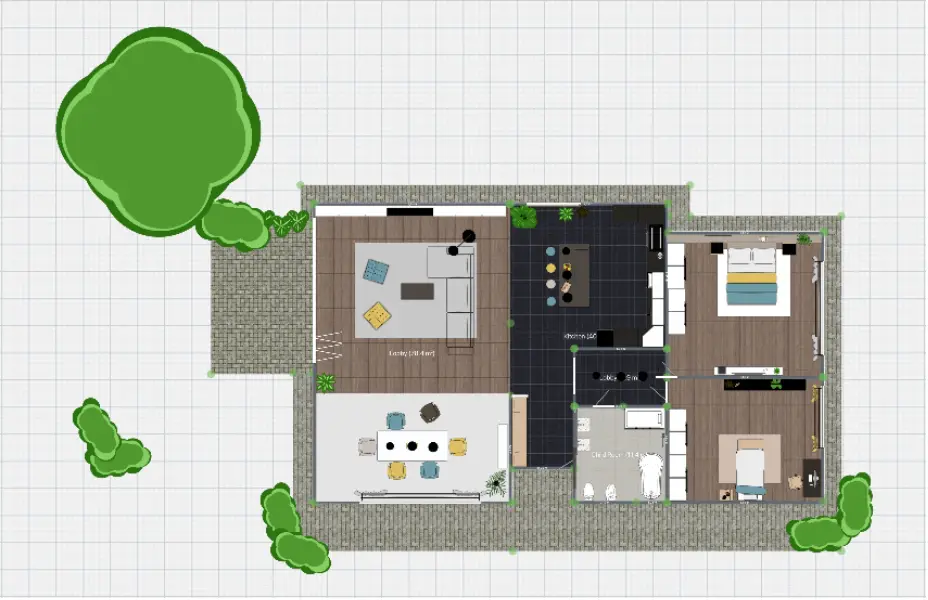
Now is the time for the most creative part. Your furniture selection can transform the whole look of your kitchen. You have a lot of decisions to make – cabinet styles and heights, different types of kitchen appliances and their placement, tables, décor, and so on.
Are you interested in a timeless classic, chic, country, mid-century, or modern urban kitchen? We have many options that will satisfy even the pickiest person. Browse our library for an extensive selection of designs, colors, and materials.

Once you’re happy with your kitchen design layout, you need to make sure it looks exactly how you want it. Visualize and explore your future kitchen in three dimensions in a 3D scene. There is no need for complicated rendering software – in just a few moments, you have the 3D project right in front of you.
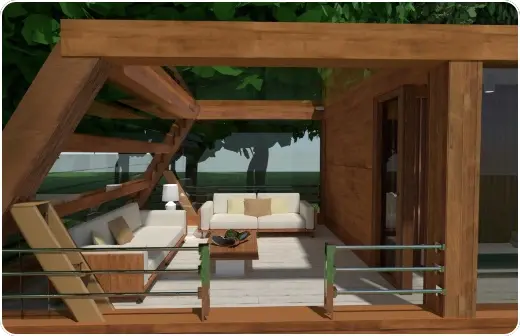
Our solution brings all of the necessary functionality, right at your disposal. Unless you’re an experienced interior designer, you won’t be able to accomplish it. But even if you are, why not simplify the process and make everything quicker?
House renovations and improvements take a lot of time as it is. Planner5D eliminates the burden of drawing complex graphs and making them three-dimensional. Generate 2D plans and 3D visualizations, export them, and start building right away.
Our libraries offer endless combinations of design elements. If you’re into minimalistic style, it can easily become a reality. If you want to use all available space and fill it with cozy decorations, you can make that happen as well.
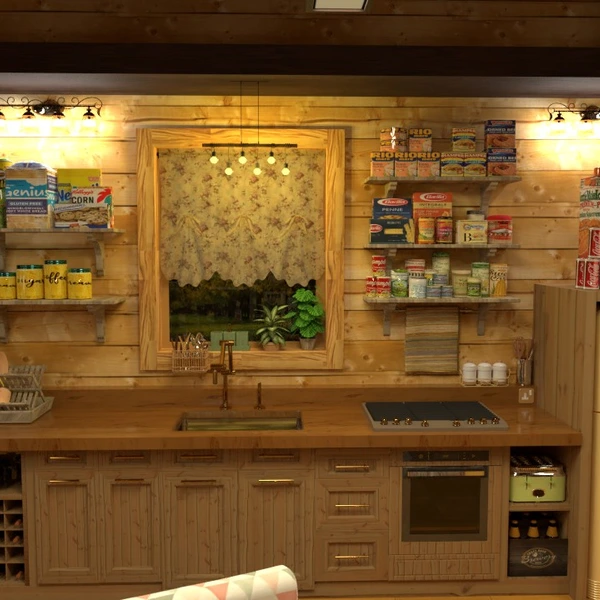
First and foremost, the kitchen should be functional. There is no point in making an aesthetically pleasing kitchen layout plans if it's not actually convenient for cooking and dining.
So, let's see the basic rules that you should keep in mind for this project.
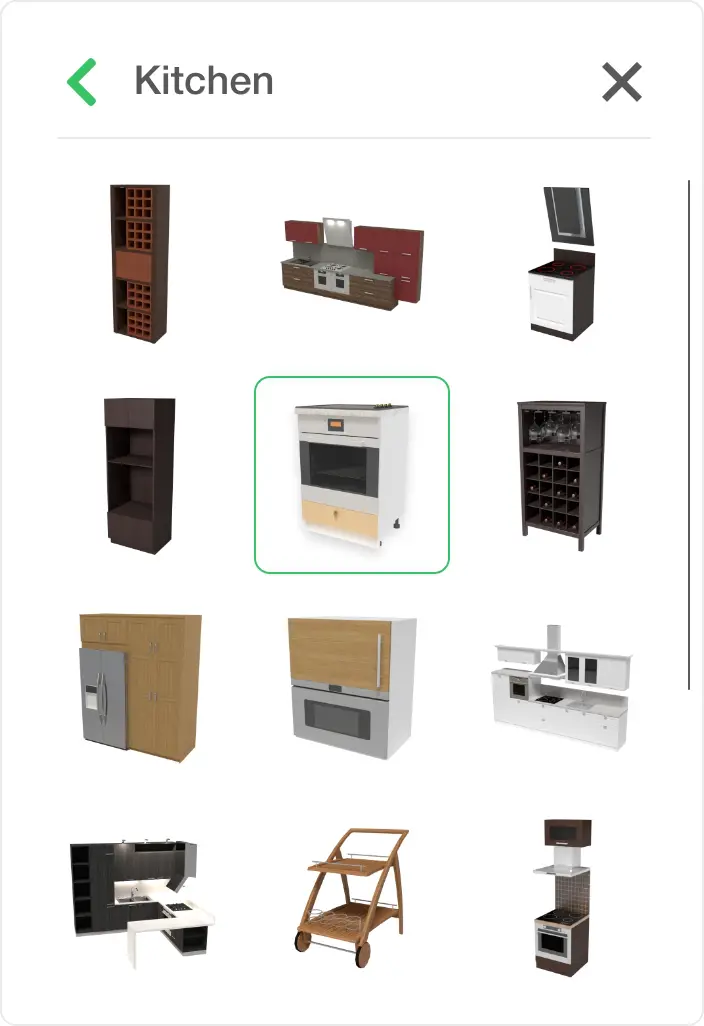
One of the main components of a good kitchen design layout is a workable triangle.
It ensures effective room division, sufficient storage, and countertop workspace, as well as short & direct routes. For example, there is a rule stating that you shouldn’t put an island where it would get in the way. Instead, you can put the sink and refrigerator on the same wall and the cooktop opposite.
Essentially, you can set your own rules – that is exactly why so many people want to be in full control.
Galley kitchens are characterized by their narrow, parallel counters, offering efficient workspace for cooking. This layout maximizes every inch of space and is ideal for smaller homes or apartments. With appliances and cabinets lining both walls, it promotes easy access to everything, making cooking a seamless process.
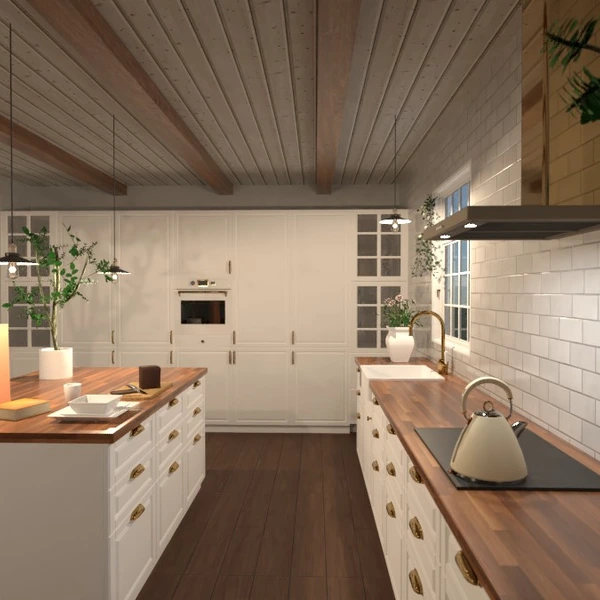
The L-shaped kitchen features countertops and cabinets arranged along two adjacent walls, forming an "L" shape. This layout offers ample counter space and storage options, making it popular in both small and large kitchens. It provides flexibility for adding an island or dining area in the open space, creating a functional and inviting cooking environment.
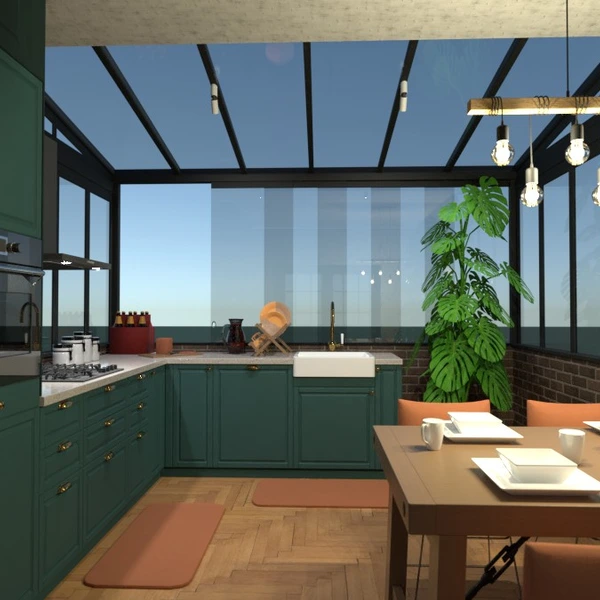
U-shaped kitchens are designed with cabinets and countertops along three walls, forming a "U" shape. This layout maximizes storage and workspace, ideal for larger kitchens with plenty of room to maneuver. It provides a functional workflow, allowing easy access to cooking, cleaning, and food preparation areas without crossing paths.
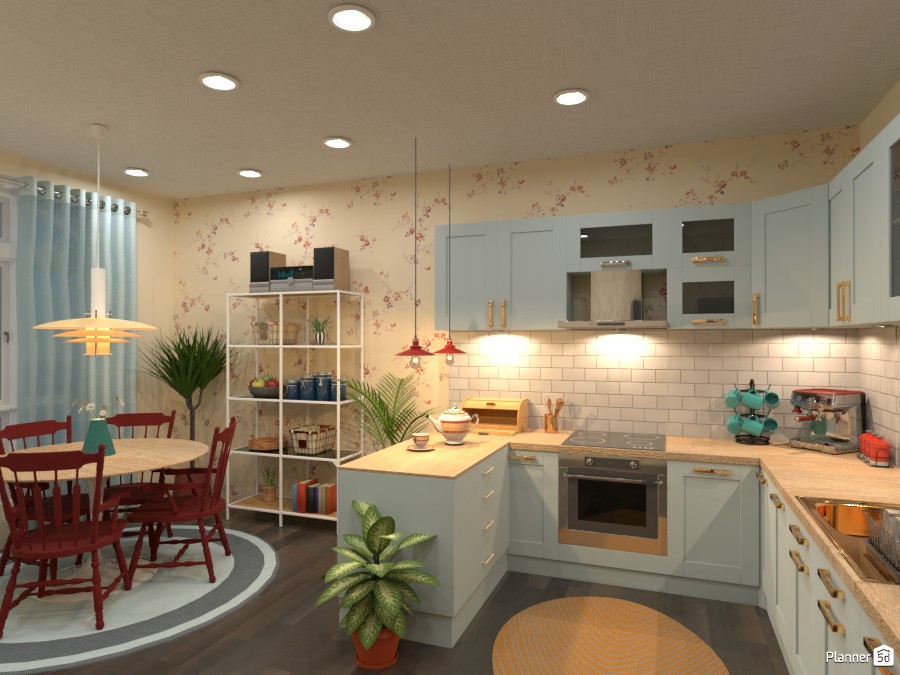
Island kitchens feature a central island surrounded by countertops and cabinets, offering additional workspace, storage, and seating options. This layout enhances the kitchen's functionality and creates a focal point for socializing and meal preparation. Island kitchens are versatile and work well in various kitchen sizes, providing extra surface area for cooking, dining, and entertaining.
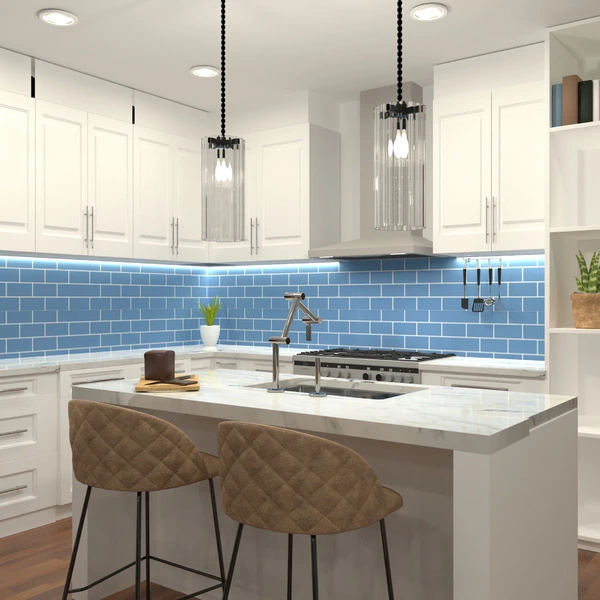
Peninsula kitchens are similar to island kitchens but are connected to the main kitchen layout, extending from a wall or cabinet. This layout offers additional counter space, storage, and seating, bridging the gap between the kitchen and adjacent rooms. Peninsula kitchens provide a versatile solution for open-concept spaces, allowing for interaction with family and guests while cooking.
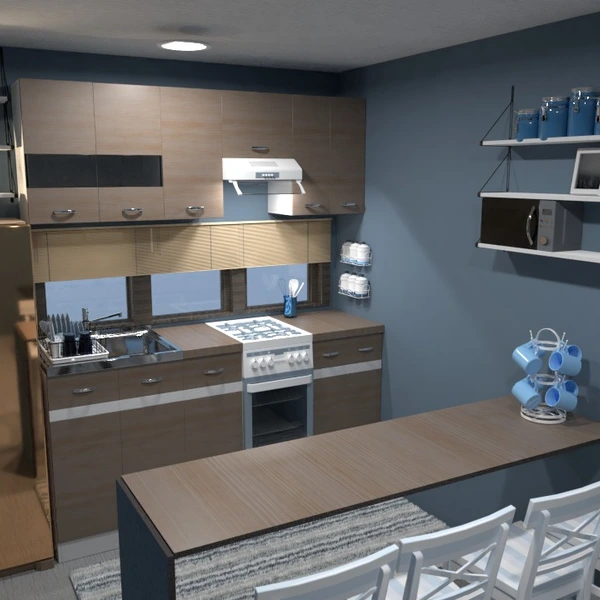
Check out more home design ideas below
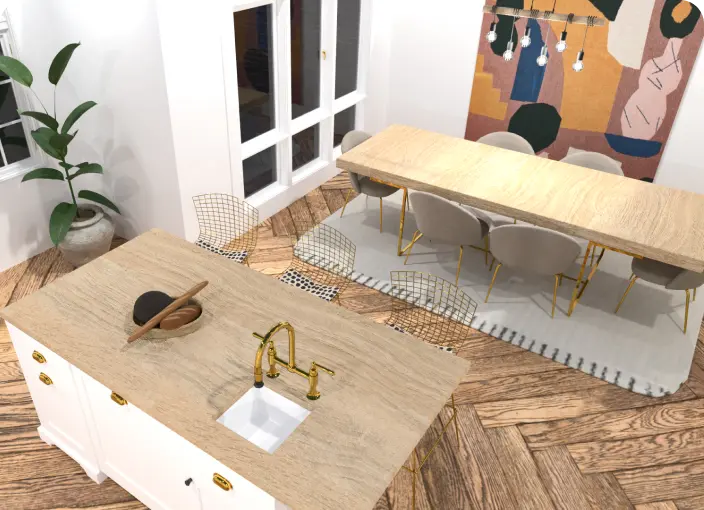
Did you know you can generate a 3D image of the dining room layout in under 5 minutes? With Planner 5D, it's very much possible.
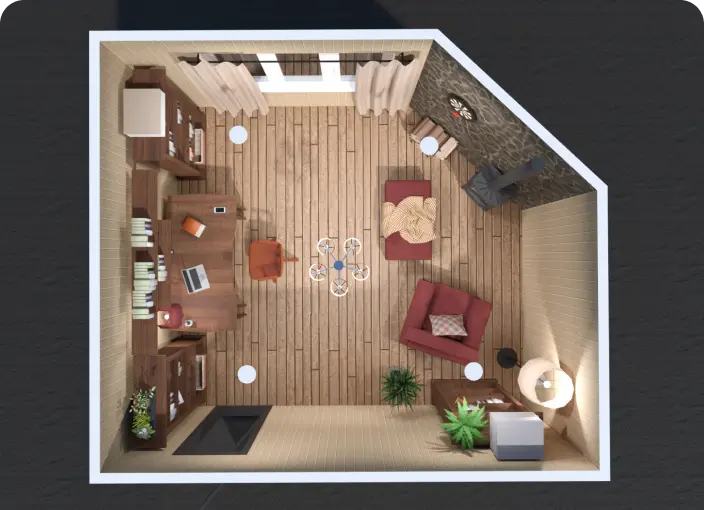
The interior design of any room starts with a blueprint. Use our high-end blueprint creator to create an accurate layout for any room.
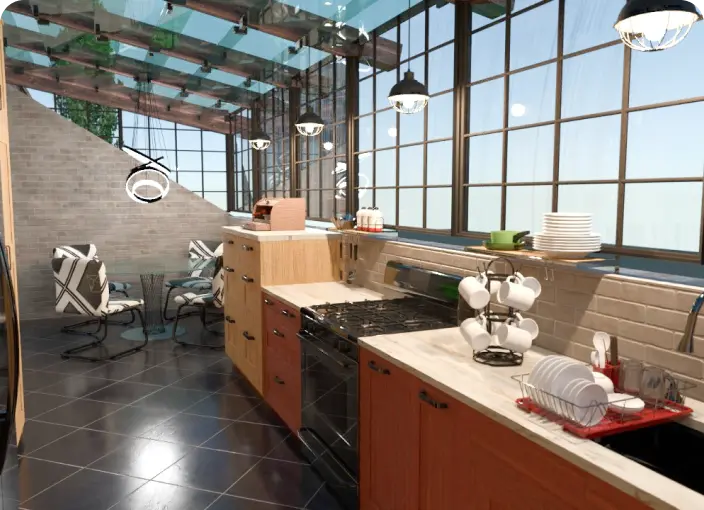
Get the inspiration for Kitchen design with Planner 5D collection of creative solutions.
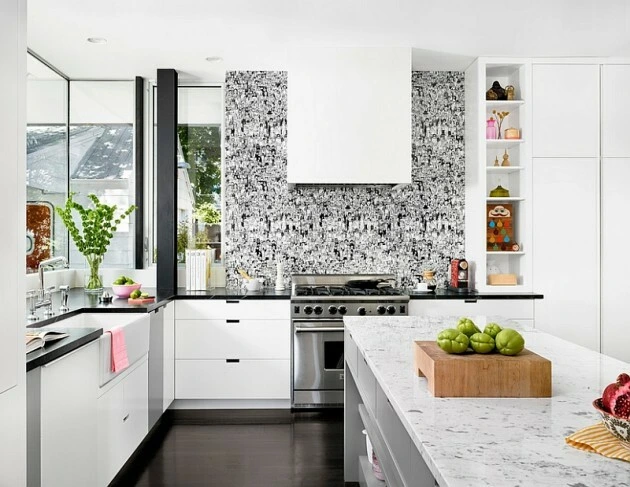
Looking to update or renovate your galley kitchen? Here are some design ideas to get you started.
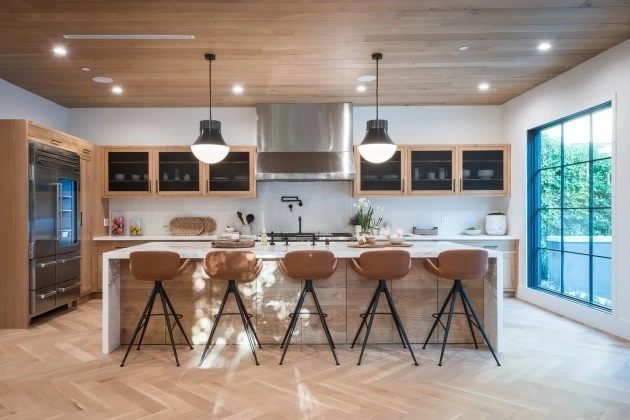
Learn about baseline features that will help you calculate the needed amount of light, decide on the fixtures, and make them match your kitchen interior.
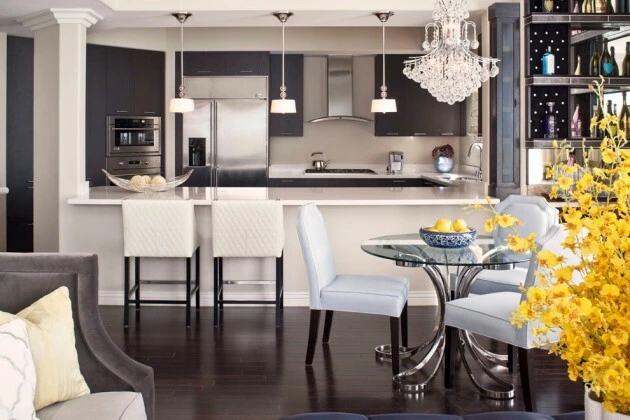
In this post, we share luxury kitchen ideas to help you get started and create your dream kitchen.
You previously signed up with these emails:
We appreciate your enthusiasm for our product, so we’re offering you 50% off your first year.