Easily import models from other programs and integrate them with your design process. Our platform supports major file formats, allowing for a smooth and efficient workflow.
3D Rendering Software Online – Create Realistic Visuals Instantly

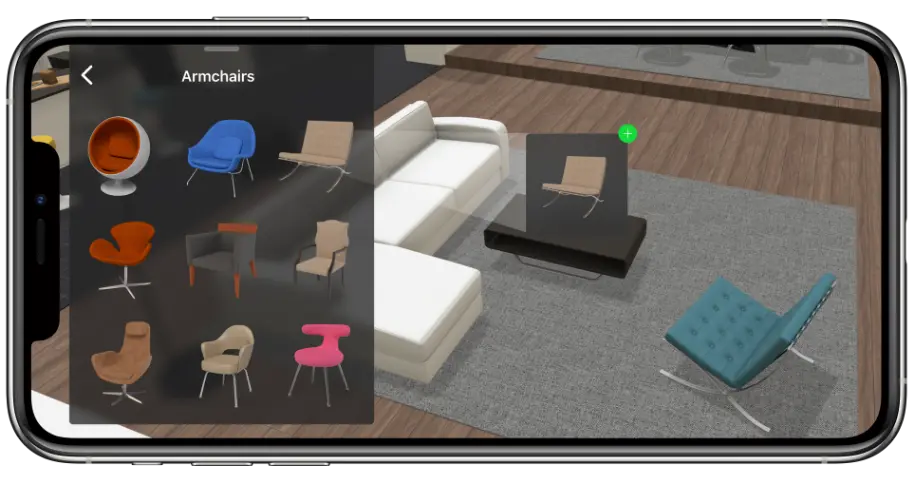


From cozy bedrooms to commercial offices, kitchens, bathrooms, and even home gyms, our architectural rendering software empowers you to visualize and transform any environment with precision and creativity. Whether you're working on a small residential layout or a full-scale real estate development, our platform streamlines the entire process, helping you bring your ideas to life with stunning clarity. Easily import and manipulate detailed models of furniture, fixtures, and decor to craft compelling visual narratives. Customize every aspect of your design: from lighting and surface textures to structural materials, ensuring your vision aligns with real-world conditions and project requirements.
Whether you're designing a single room or an entire building, 3D rendering software gives you the power to visualize, refine, and present your ideas with clarity and confidence. It enhances every stage of the design process: from early concept development to final client presentations.
Start by uploading your project or creating a new one using our user-friendly interface. Whether you're a professional designer or a beginner, our intuitive tools allow you to get started quickly.
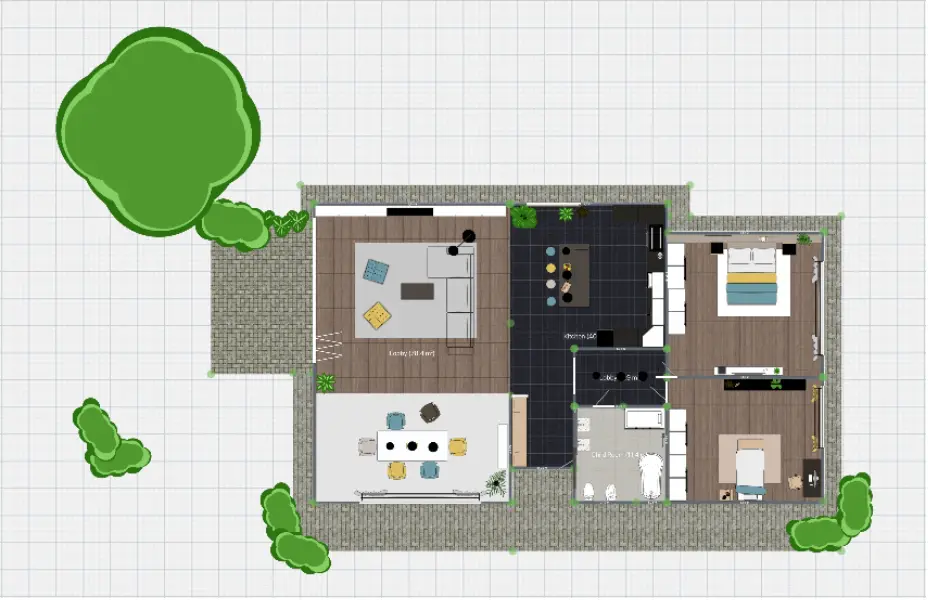
Adjust lighting conditions, materials, and detail levels to achieve photorealistic images. Choose from various rendering engines, including real-time rendering options, to find the balance between speed and visual quality. For 3D exterior rendering, choose from a wide collection of patio furniture, decor items, and even plants.
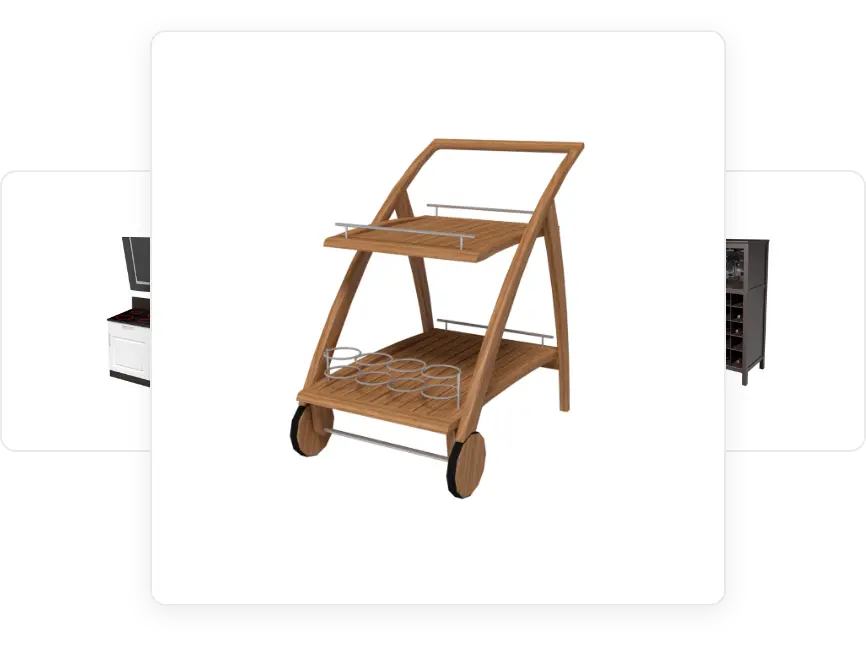
Once satisfied, generate your 3D rendering with a single click. Use final touches to polish the scene and share your visualizations with clients or collaborators using immersive 360° house tours or static renders.

Our 3D rendering app makes it easy to create professional quality designs in mere minutes.
Easily import models from other programs and integrate them with your design process. Our platform supports major file formats, allowing for a smooth and efficient workflow.
Produce lifelike, high-resolution renders using advanced tools like global illumination and realistic lighting conditions. From furniture surfaces to complex animations, achieve a new level of visual fidelity.
Save time and make changes on the fly. With real-time rendering, preview your updates instantly without waiting hours for final outputs.
Explore free versions of our rendering tools or upgrade to pro plans with added features and support. Find a plan that fits your project scale and budget.
Check out more home design ideas below
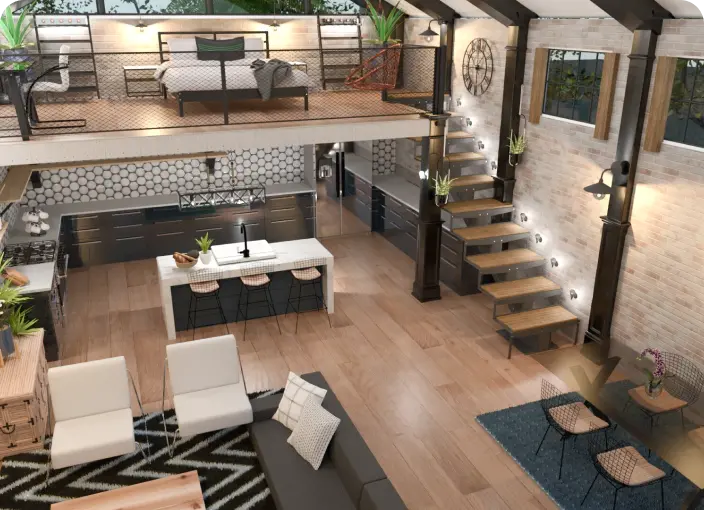
If you’re a homeowner who wants to make something fun and interesting with your property, Planner 5D gives you the tools to do so.
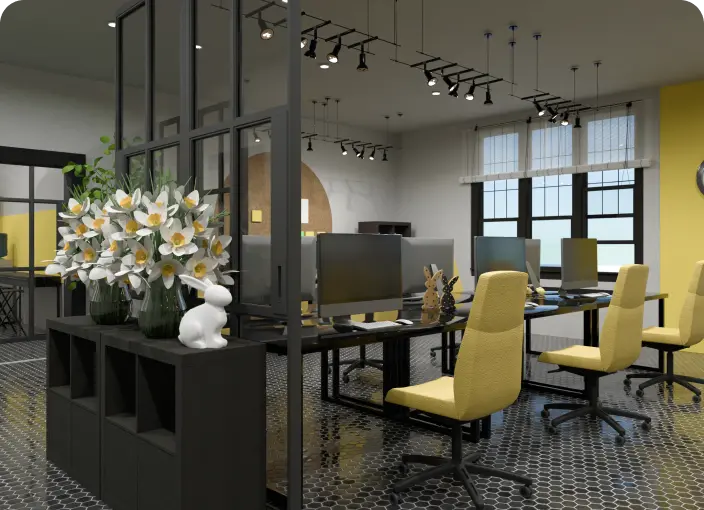
Planner 5D is perfect for all kinds of site plan design – remodel, office relocation, or building a new one.
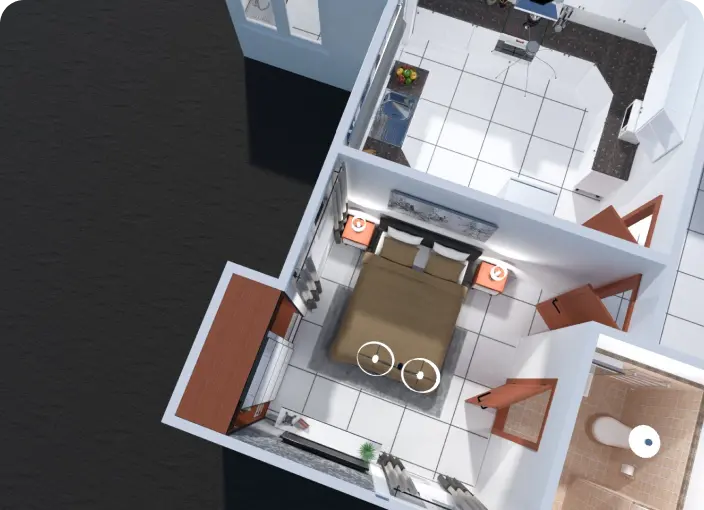
Get the inspiration for Household design with Planner 5D collection of creative solutions.
Netflix comes as an endless source of creative home ideas highlighted and discussed in some of its greatest interior design shows.

Live your best vanlife with these handy tips and ideas for how to convert your van into a home on wheels.
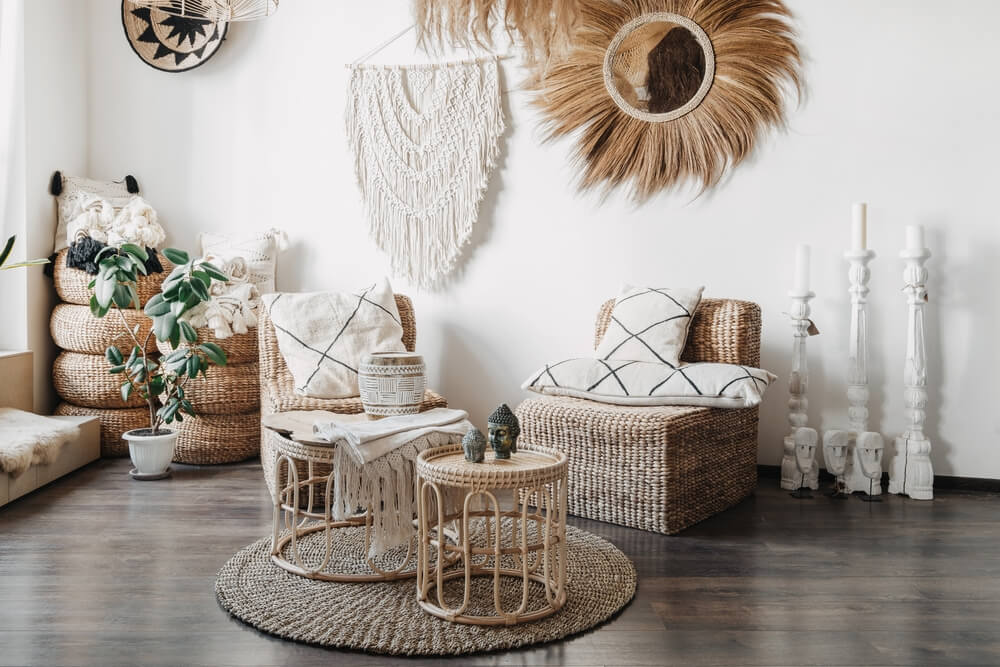
Boho design is making a comeback. In this post, we look at how to add a touch of Bohemian flair to your living room decor.
You previously signed up with these emails:
We appreciate your enthusiasm for our product, so we’re offering you 50% off your first year.