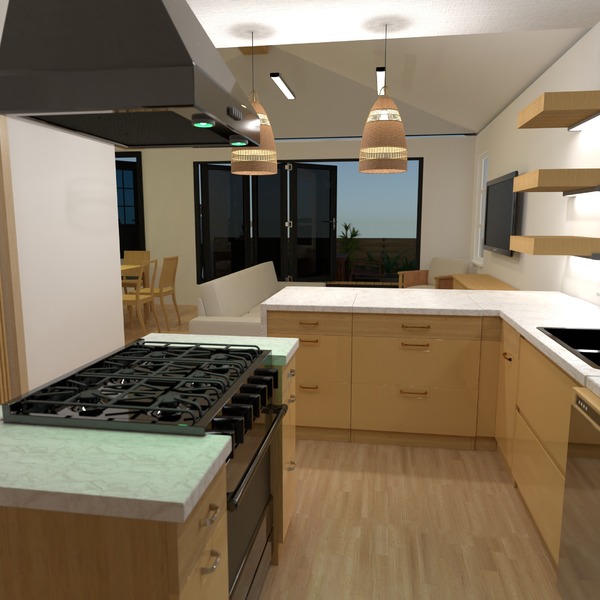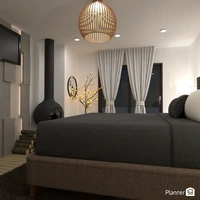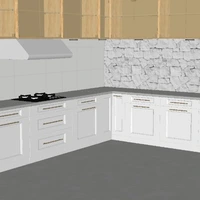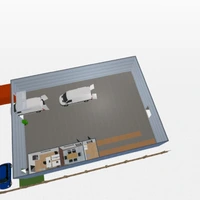19th 30 ave Floor plan copy
Related Ideas

Feeling inspired?
Check out more home design ideas below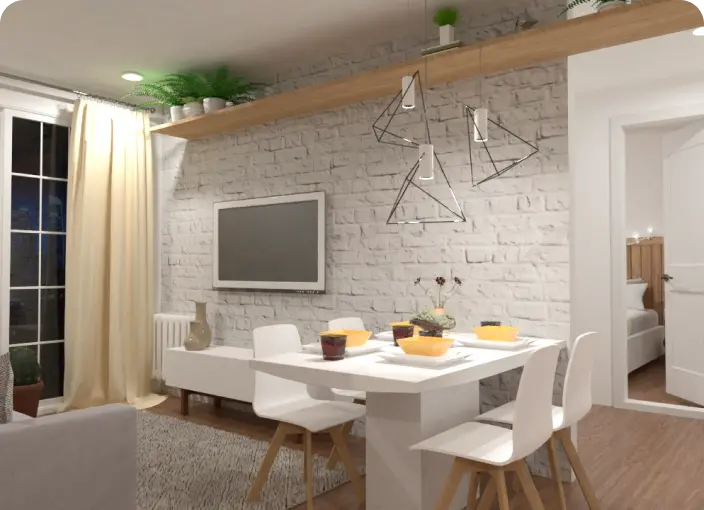
Kitchen Planner
A kitchen planner tool is an intuitive instrument to perfectly plan your future kitchen design considering shapes, working zones, lighting, and other crucial parameters.

Garage Planner
Functional garage plans for spacious and limited spaces to ensure proper staff organization and object arrangement.
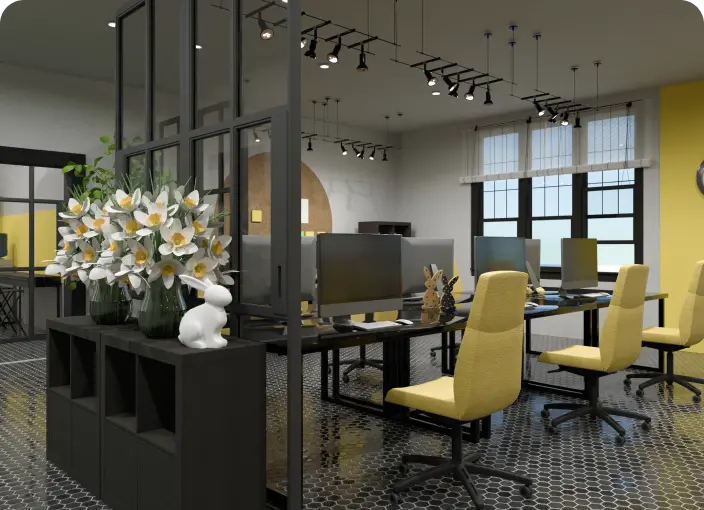
Office Site Plan Design
Create a perfect office site plan design considering ergonomic and functionality principles or select ready-made office templates for inspiration.
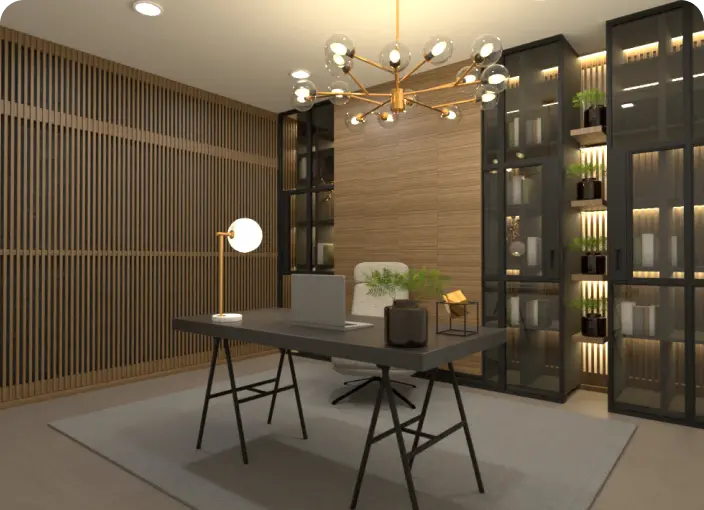
Home Office Planner
Develop a home office design that ensures an ergonomic and stylish working area with everything in its place.
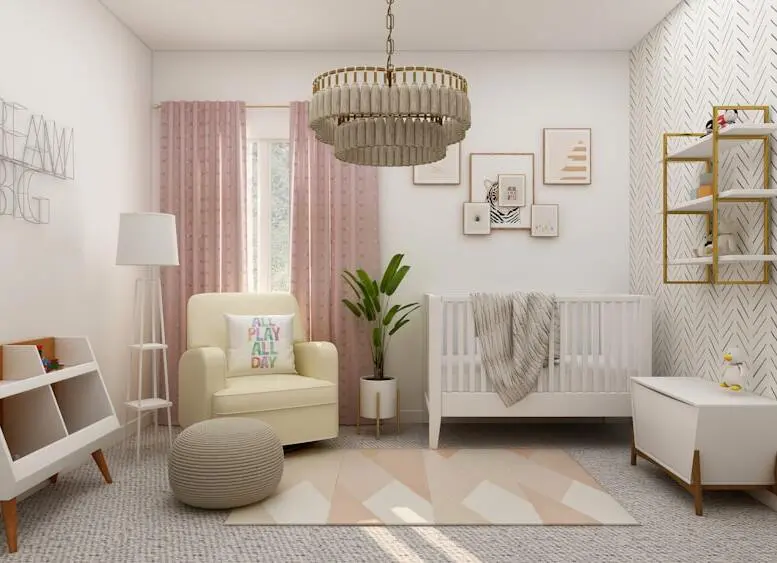
Kids Room Design
Create a fun and functional kids room layout by applying a variety of colors and textures, and selecting furniture and decor elements that reflect your child's unique personality.
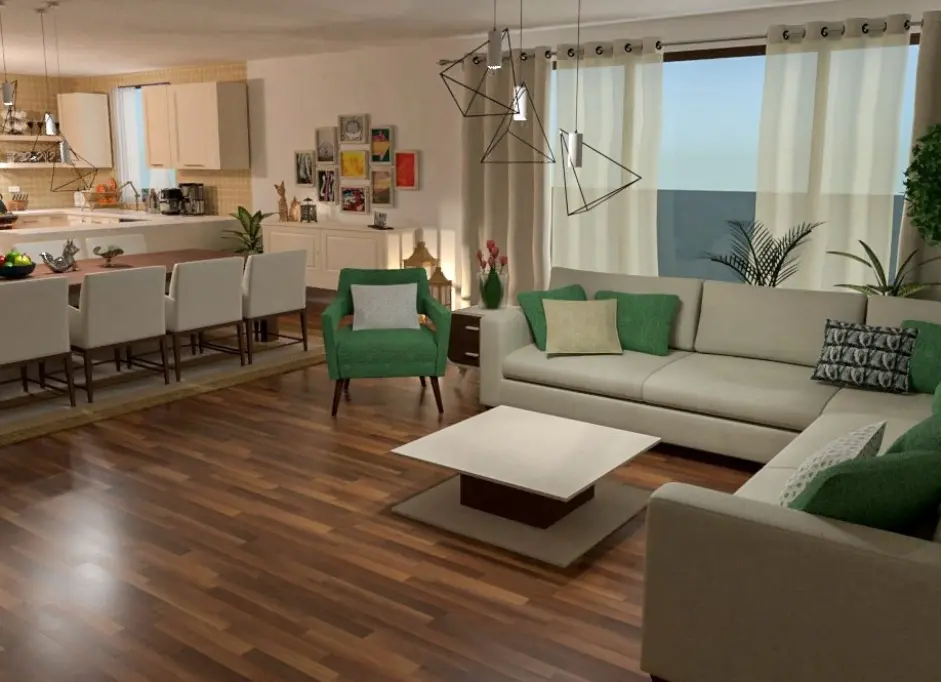
3D Rendering Software
Step into the captivating world of 3D rendering! Experience how our tool transforms ideas into stunning home designs that you can customize based on your needs and preferences.
Related blog posts
Check out more home design ideas below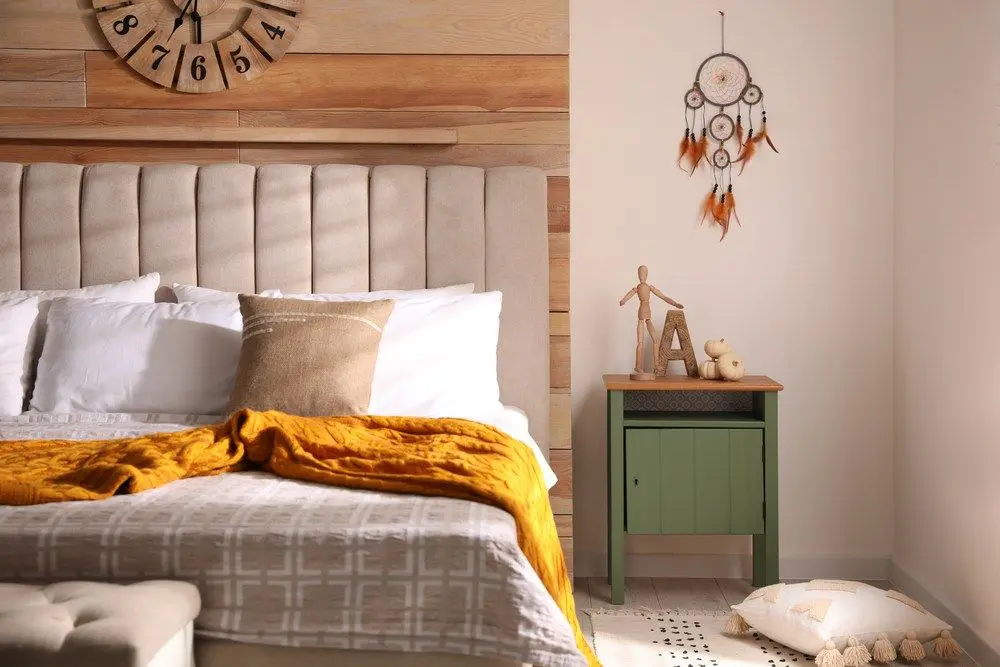
Best Bedroom Colors For Restful Sleep
Say goodbye to sleepless nights with these bedroom wall color ideas. Sleep better in style and wake up rested.

50 Luxury Modern Kitchen Design Ideas
Looking for luxurious kitchen ideas? Then this post if for you.
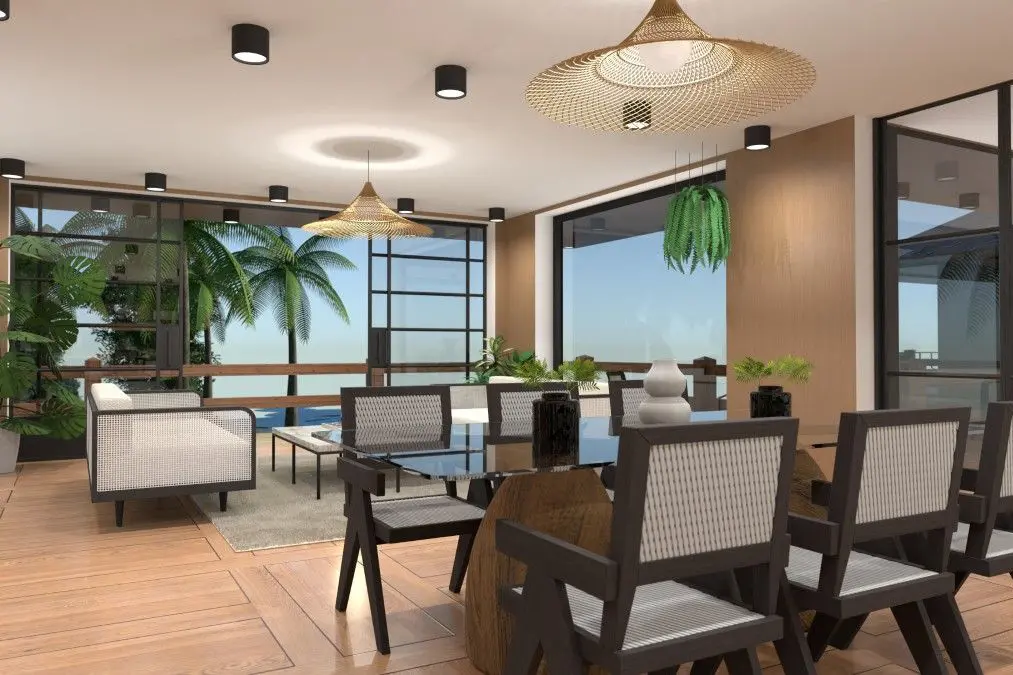
10 Best Interior Design Apps in 2024
When it comes to finding the best app for interior design, there are many to choose from. Here is an overview of 10 of them to help you choose.
