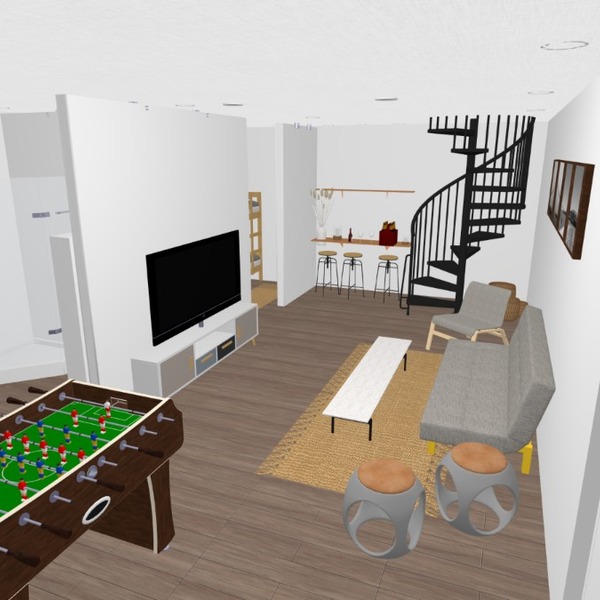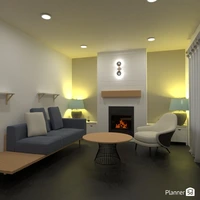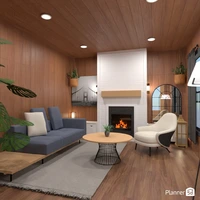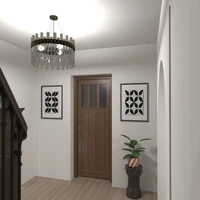basement layout 2
Related Ideas

Feeling inspired?
Check out more home design ideas below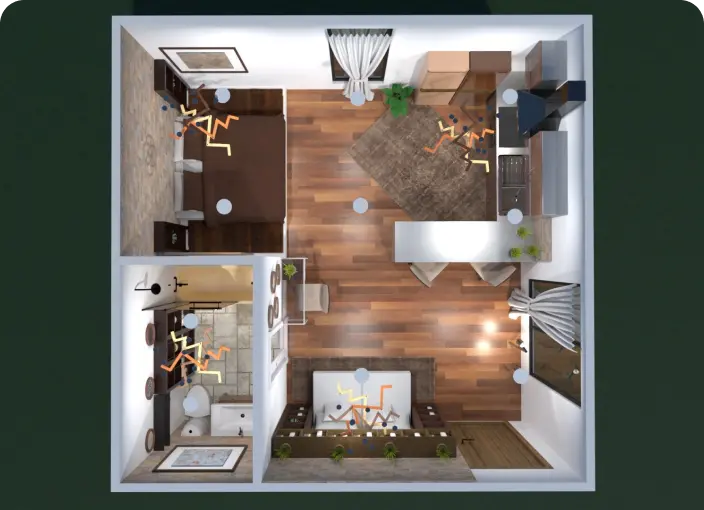
Interior Design App
Create a professional room plan with no special skills using our interior design for high-quality 2D/3D visualization.
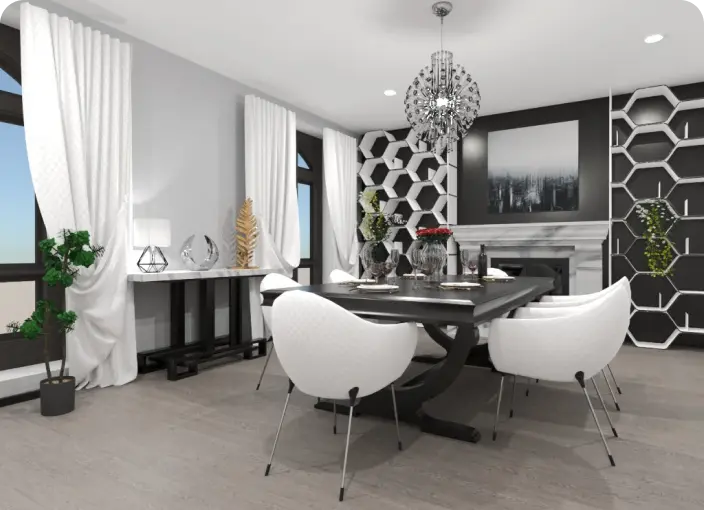
3D Floor Planner
Use advanced tools to build a state-of-the-art 3D floor plan to visualize a detailed project either furnished or blank.
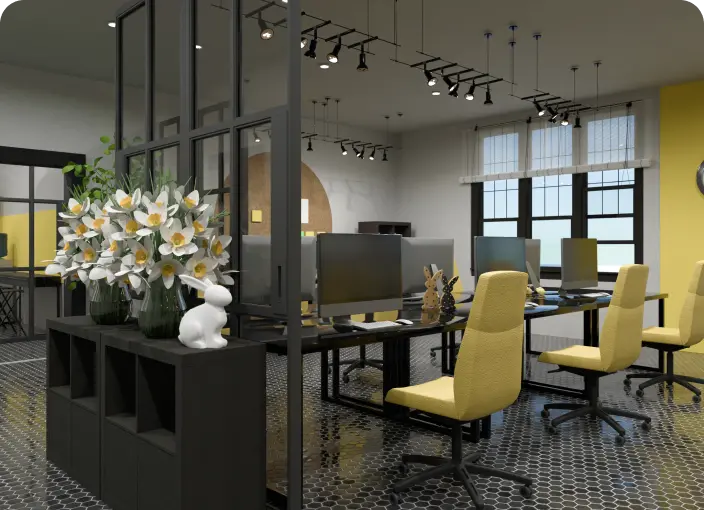
Office Site Plan Design
Create a perfect office site plan design considering ergonomic and functionality principles or select ready-made office templates for inspiration.
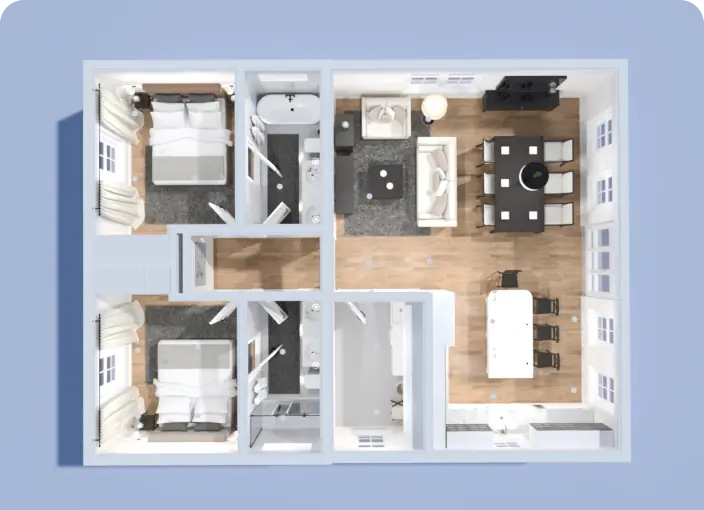
Blueprint Design Software
Streamline the process of creating blueprints using intuitive blueprint design software and endless tools brought to you by Planner 5D.
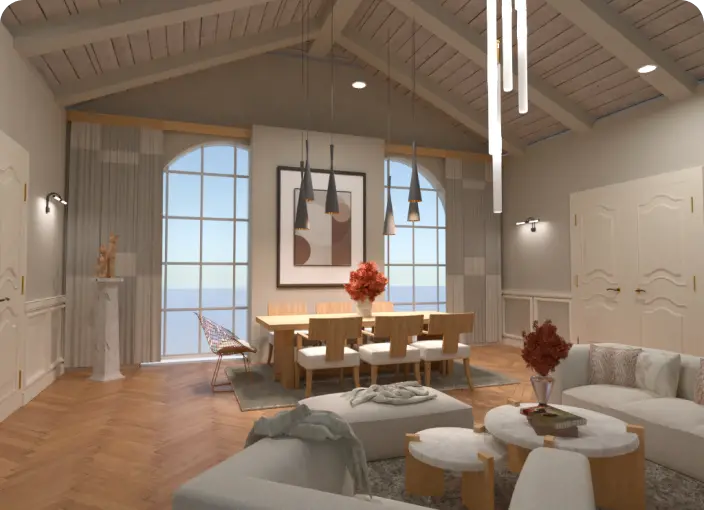
Real Estate Floor Plan Service
Create, convert and share high-quality commercial and real-estate floor plans to meet your business and customers’ needs.
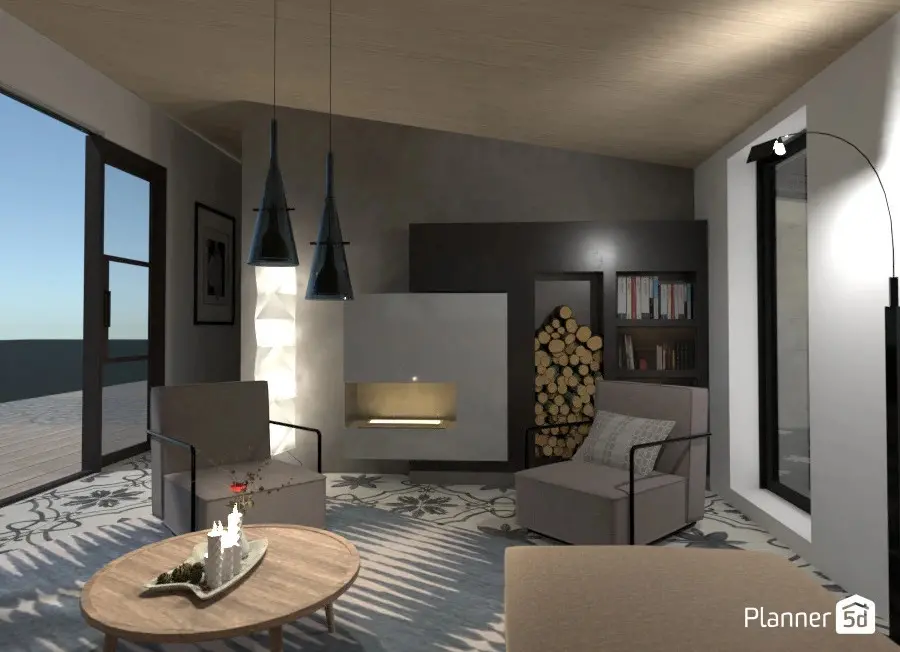
3D visualization software
Our software is designed to help you view your space in 3D easily. With the help of our renders, you can change the time of day, lighting and many other features to have the best experience possible.
Related blog posts
Check out more home design ideas below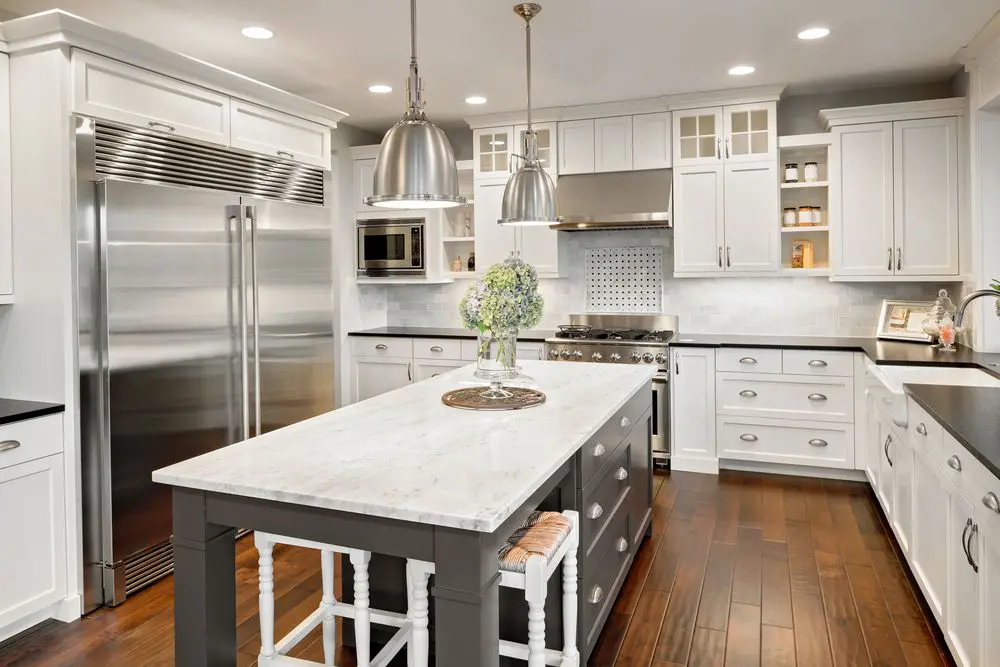
35 Kitchen Layout Ideas, Including Pros and Cons
The kitchen is the heart of your home and can add substantial value to your home. Check out these kitchen design ideas for your next renovation.

23 Garage Gym Ideas & Tips to Maximize Your Space
Looking to set up a gym in your garage? Here are some great ideas to help you get started.
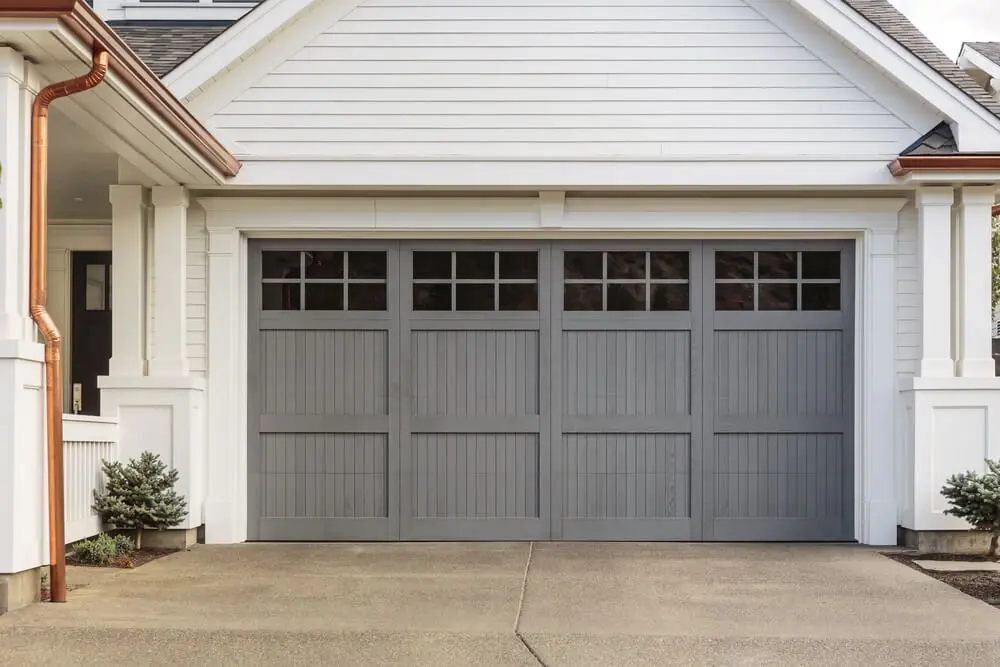
Garage Storage Ideas to Maximize Your Space
Reclaim your garage space with these handy organization tips and ideas.
