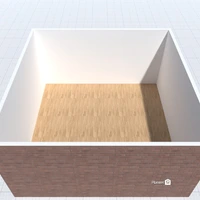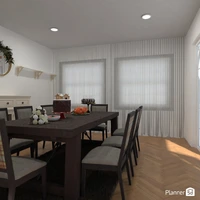plano 2º planta de coliving estilo contemporáneo
Related Ideas
Designer’s notes
reforma de local de una fabrica en vivienda colectiva para seis personas

Feeling inspired?
Check out more home design ideas below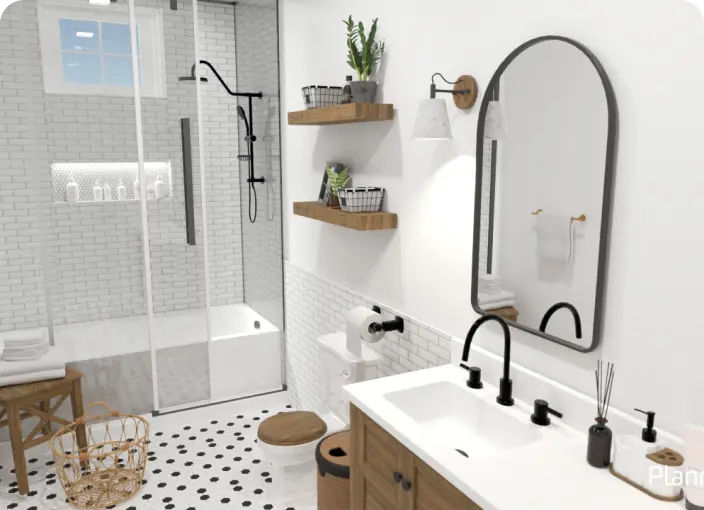
Bathroom Planner
An ultimate bathroom planner tool for those who want to renovate an old bathroom or design the new one from the blank.
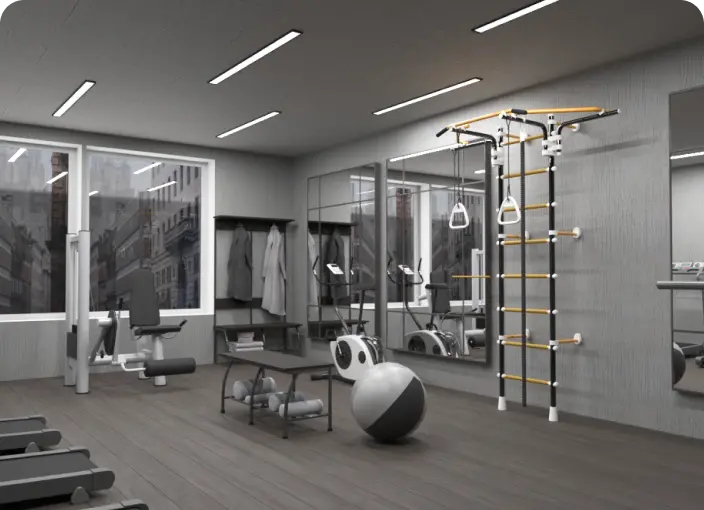
Gym Floor Planner
With our gym designer planner, users will have a chance to create an ultimate fitness center plan either for individual or commercial needs.
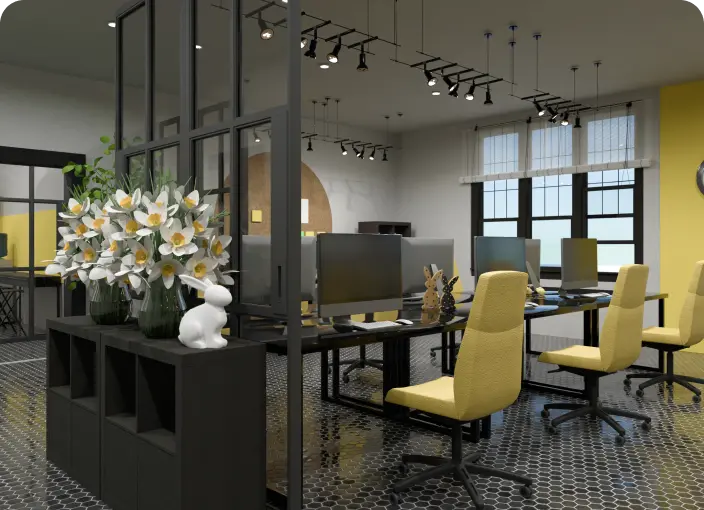
Office Site Plan Design
Create a perfect office site plan design considering ergonomic and functionality principles or select ready-made office templates for inspiration.
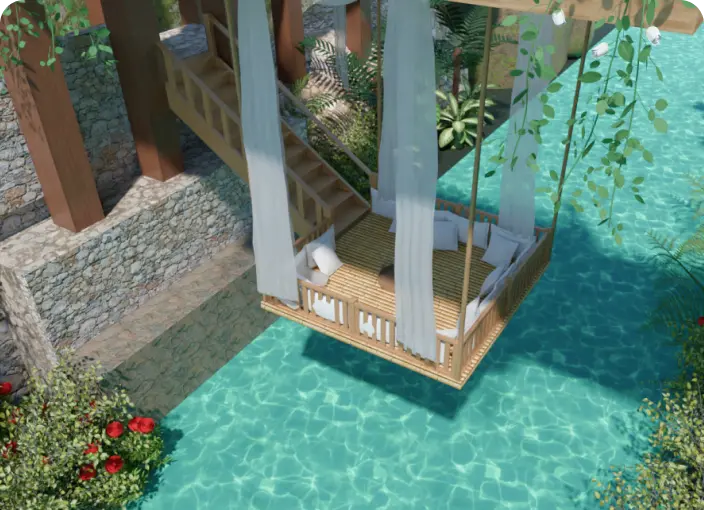
Deck Design
With Planner 5D, every design idea is possible. Create a perfect deck design for the recreation area in your home.
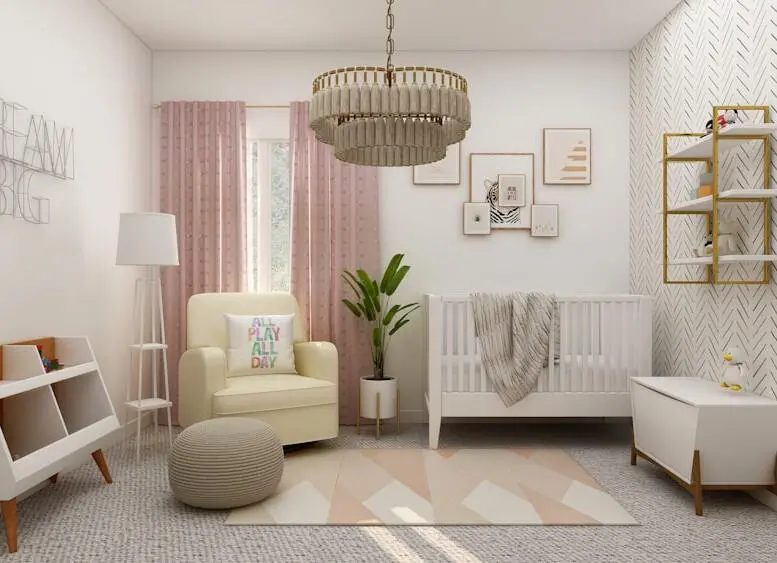
Kids Room Design
Create a fun and functional kids room layout by applying a variety of colors and textures, and selecting furniture and decor elements that reflect your child's unique personality.
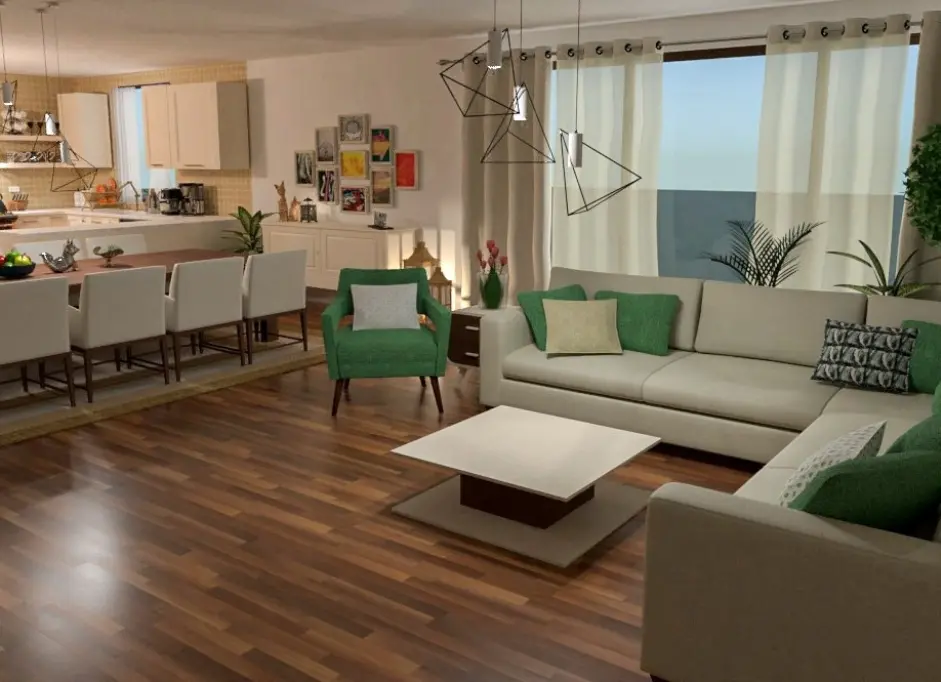
3D Rendering Software
Step into the captivating world of 3D rendering! Experience how our tool transforms ideas into stunning home designs that you can customize based on your needs and preferences.
Related blog posts
Check out more home design ideas below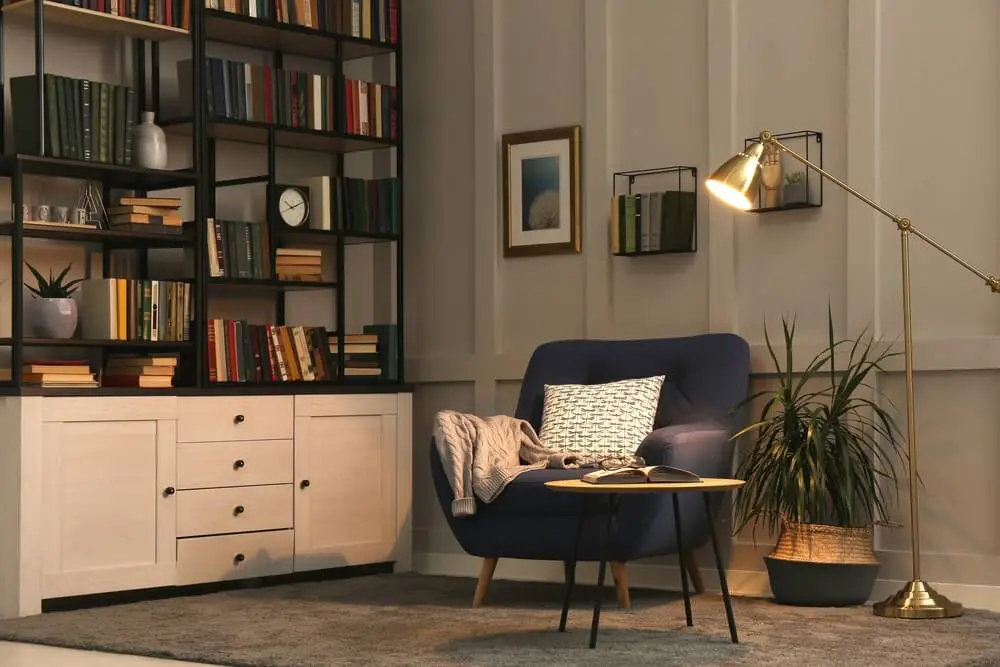
13 Awesome Study Room Design Ideas and Decorating Tips
Here is a how to create a perfect study room you're going to love.
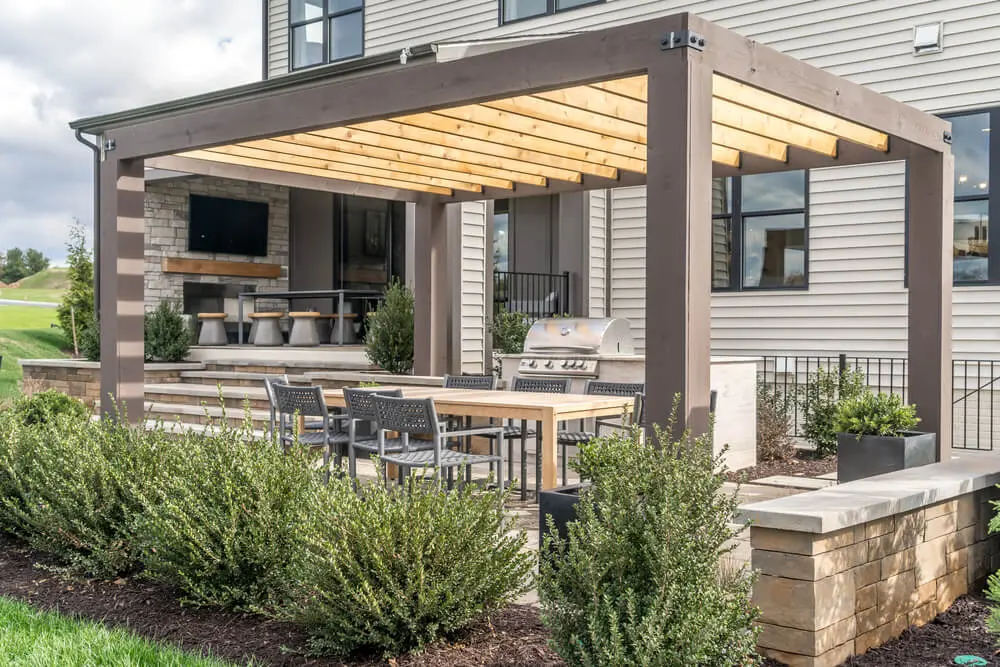
Outdoor Kitchens: Inspiring Designs for Outdoor Entertaining
Thinking of an outdoor kitchen? Here are some great ideas to inspire your next project.
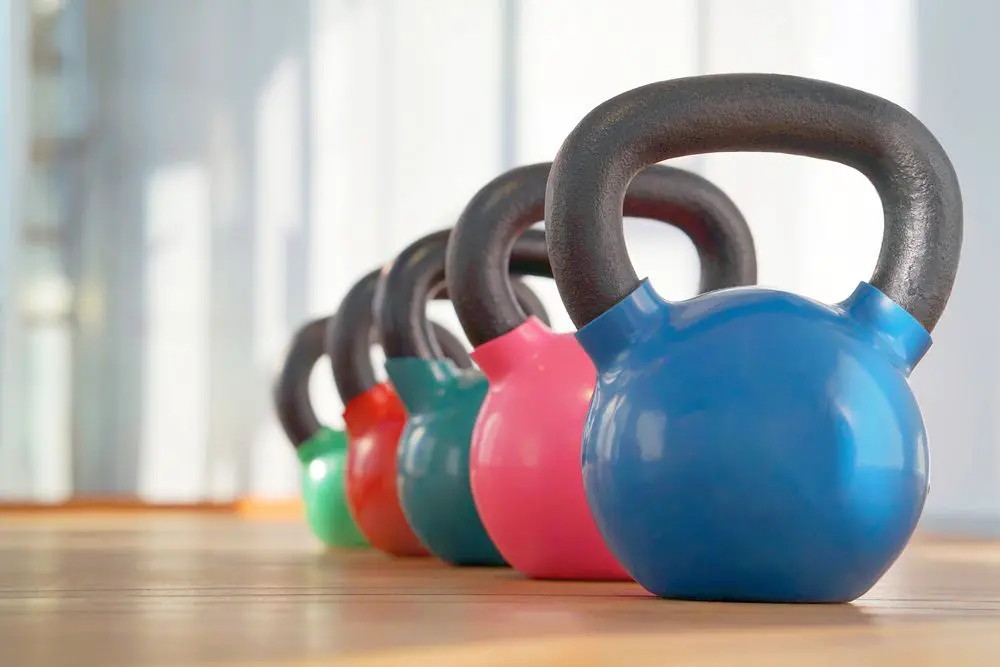
23 Garage Gym Ideas & Tips to Maximize Your Space
Looking to set up a gym in your garage? Here are some great ideas to help you get started.

