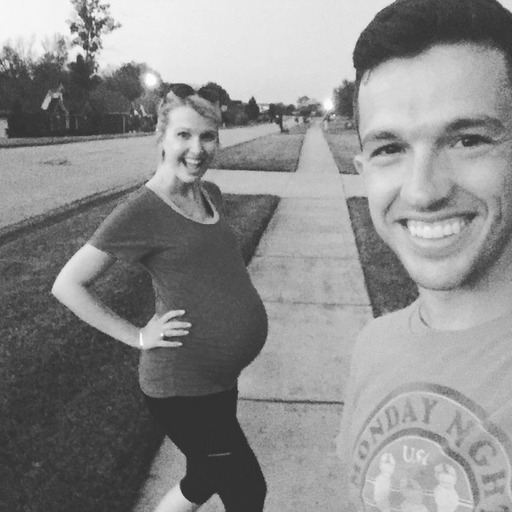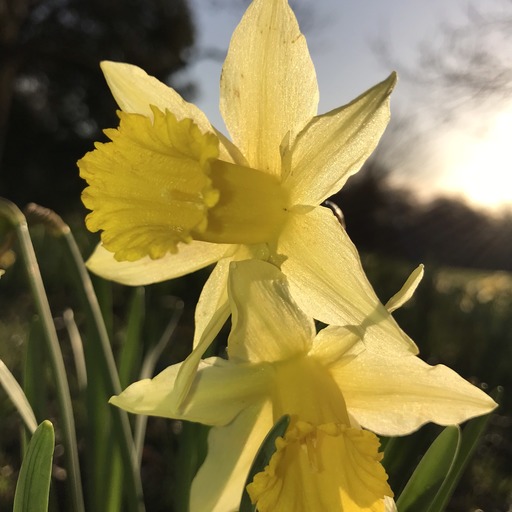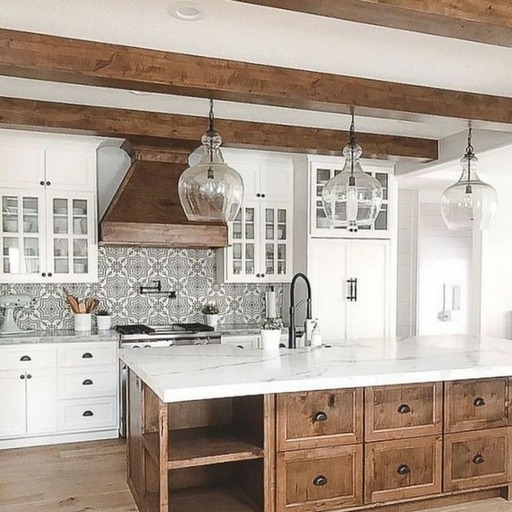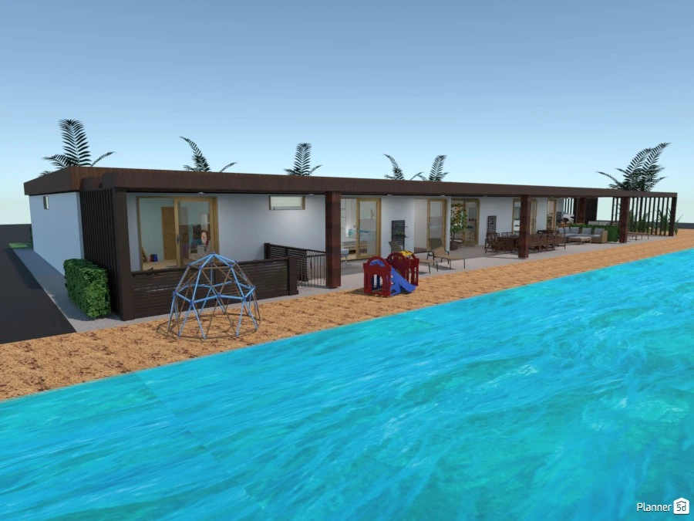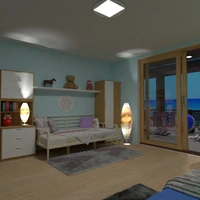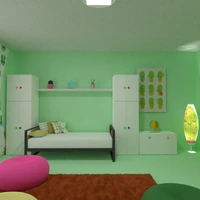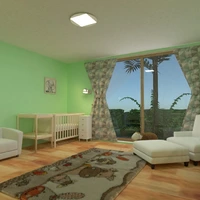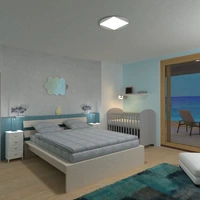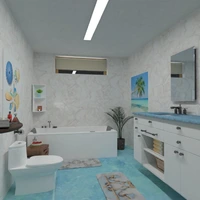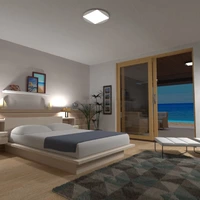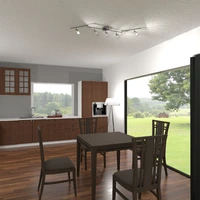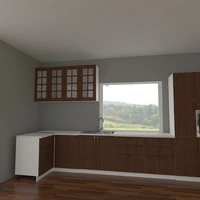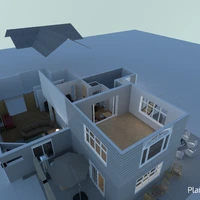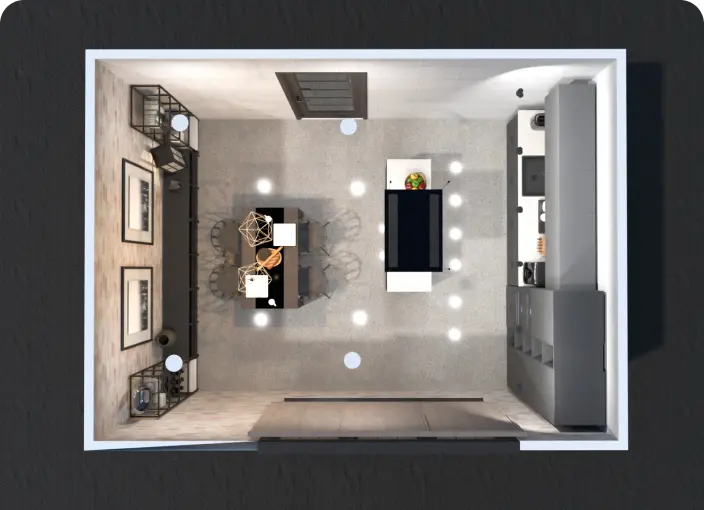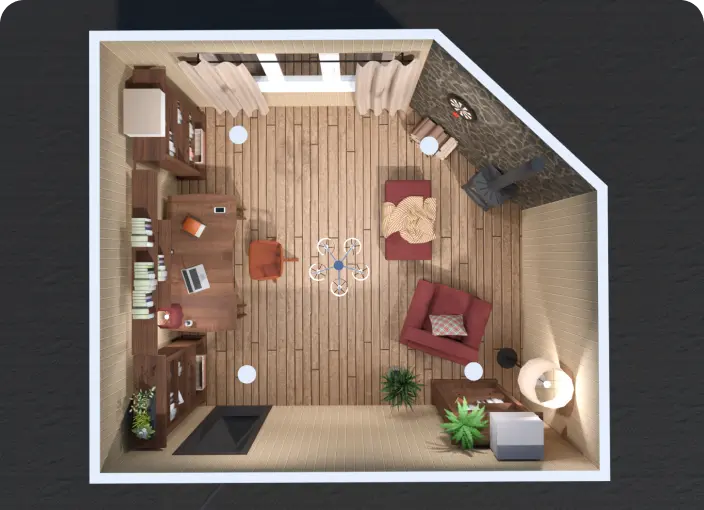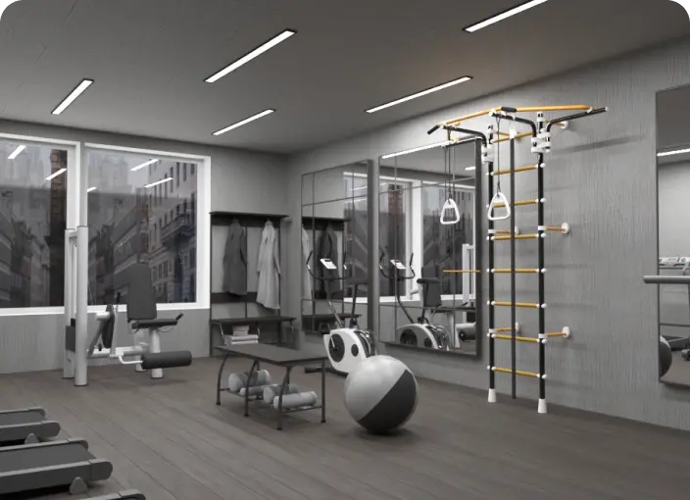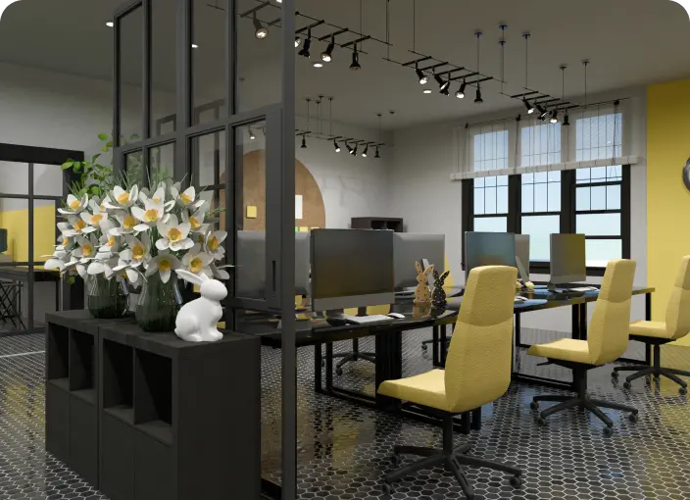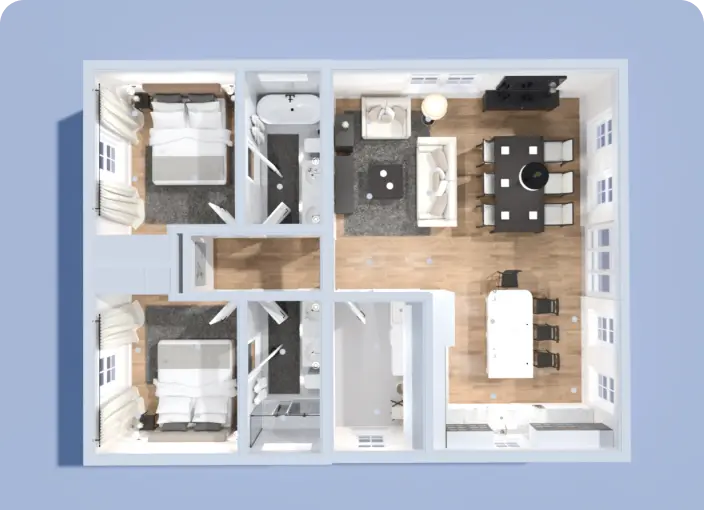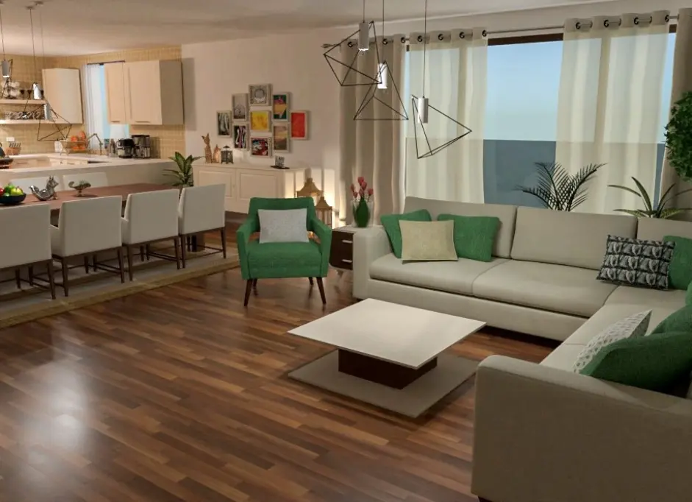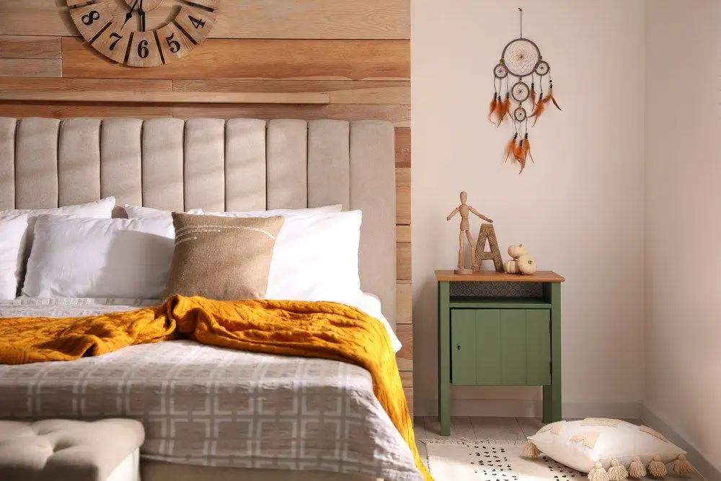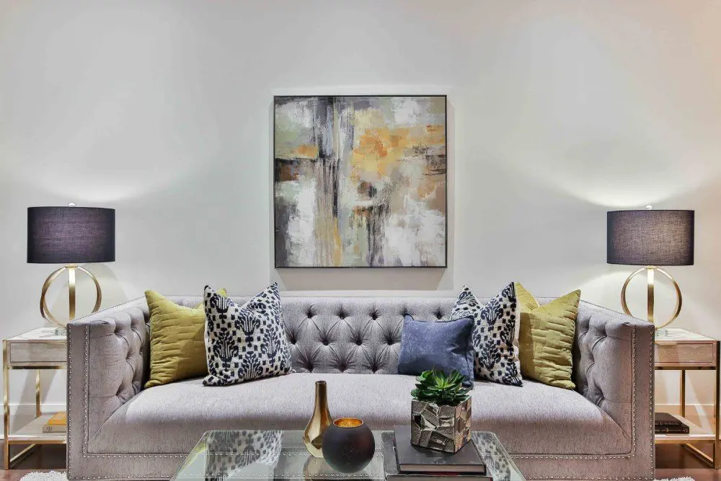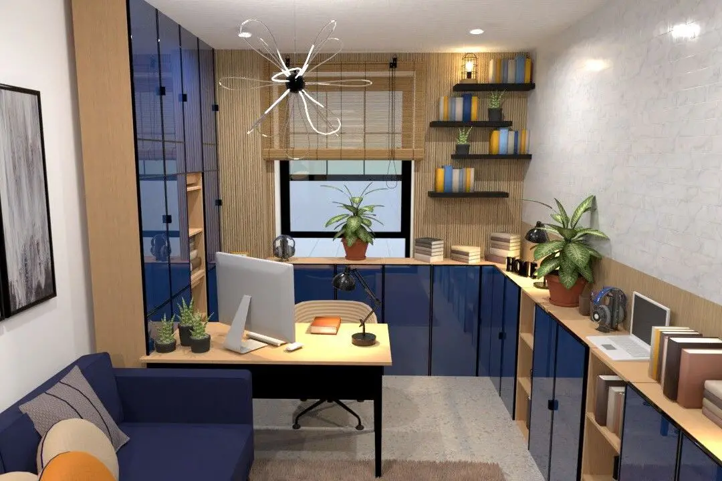Designer’s notes
The house has a master bedroom with private bathroom for parents. There are three children's rooms and two bathrooms for children. The children's bathrooms were placed between the children's rooms. One bathroom is for the older ones and the other is for the little ones. With the exception of the rooms , all rooms are open and interconnected. The living room and dining room are located directly next to each other, while the kitchen is located opposite the dining room. The entrance is spacious and opens into a small foyer. From the foyer you can get to the kitchen to the right and you can get to a corridor opposite. In the hallway if we go to the left there is a separate living area. Here the guest bedroom has been designed with its own bathroom. There is also a larger storage room. Guests have a separate terrace where they can be separated from your family. There is also a huge terrace for the family. And for the little ones , a safe part has been created. And all in all, the house is right on the beach.
