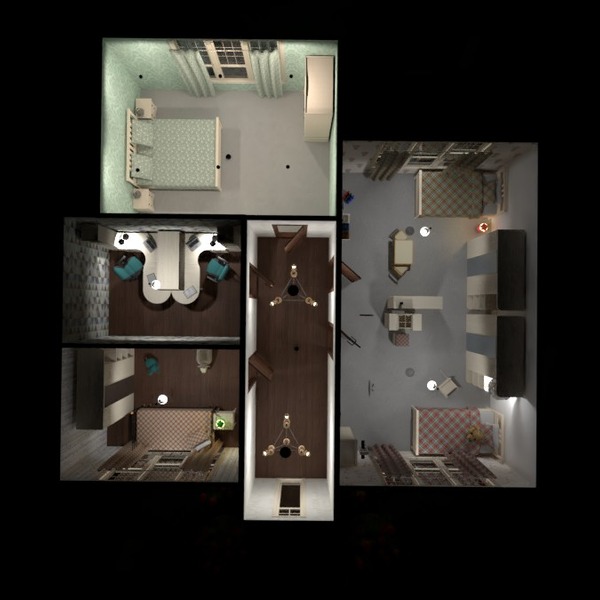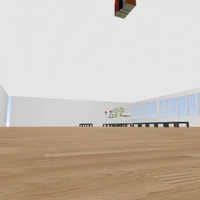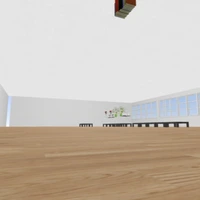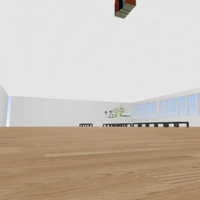4 bed family home
Related Ideas
Designer’s notes
This is the first floor of a 4 bed home including: an office, master bed, and 3 single beds :)

Feeling inspired?
Check out more home design ideas below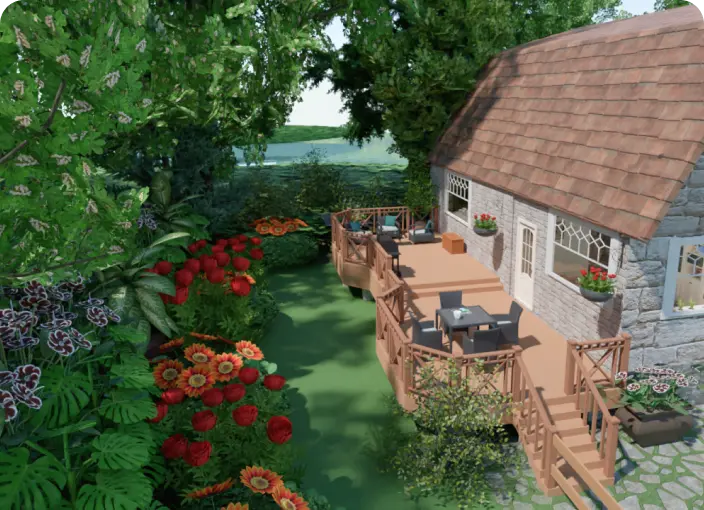
Landscape Design Software
Planner 5D is a user-friendly landscape design software letting users create a stunning patio, garden, or backyard plans with zero knowledge.
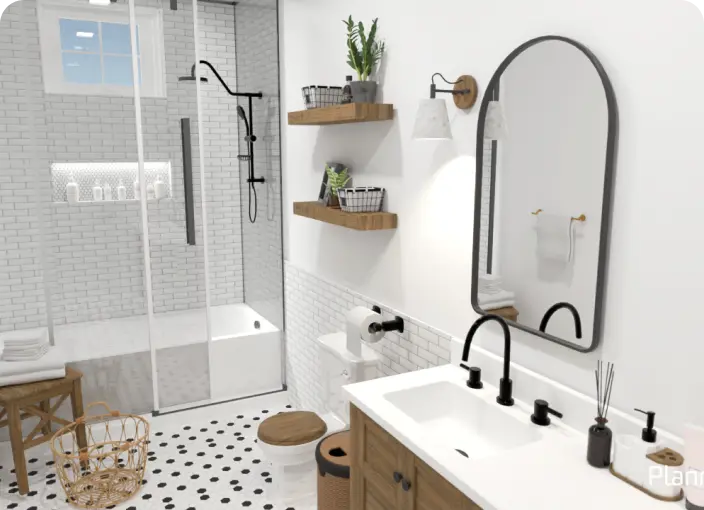
Bathroom Planner
An ultimate bathroom planner tool for those who want to renovate an old bathroom or design the new one from the blank.
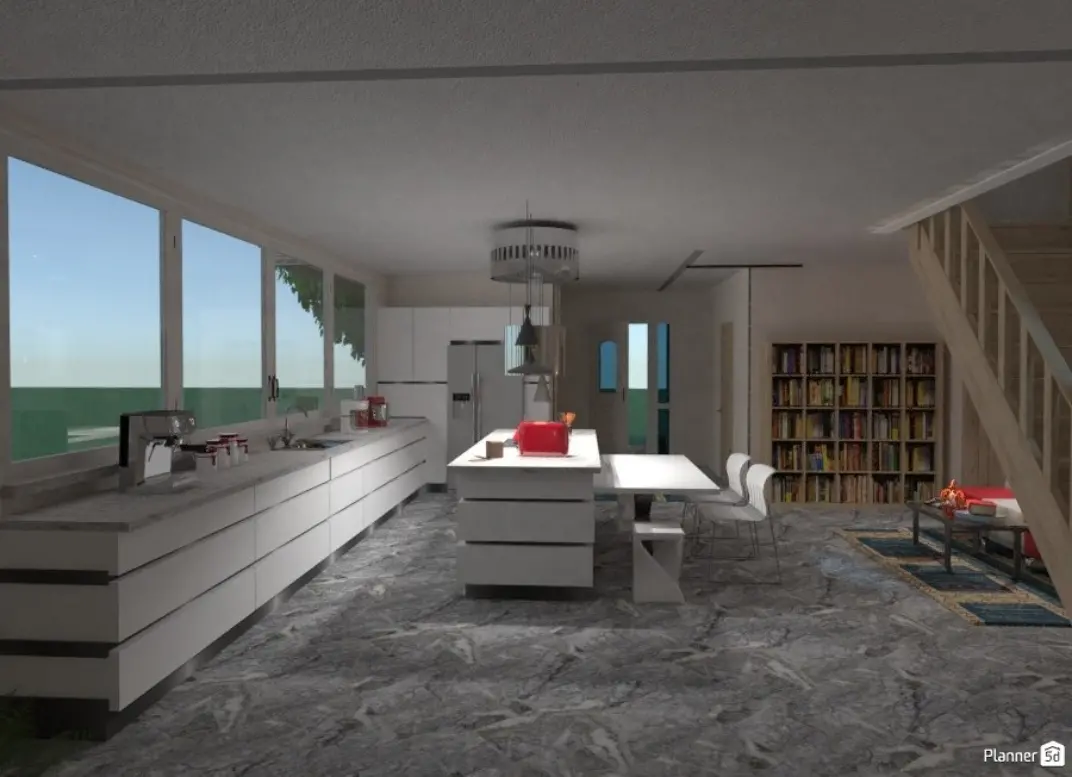
AI for Interior Design
With AI interior design tool, you can easily experiment with different styles and designs for your home. You can even create a 360 walkthrough and view your space from each angle.
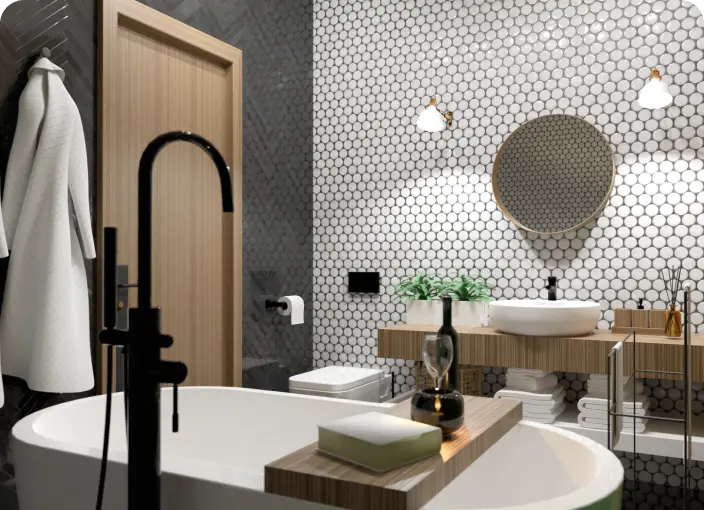
Bathroom Remodeling
Use intuitive bathroom remodeling tools for individual or business purposes and create amazing projects for your customers or your home.
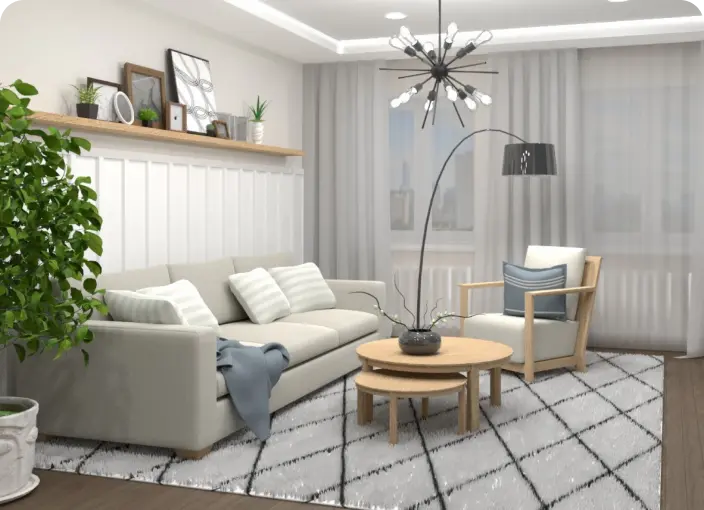
Home Remodeling Software
Give your home a new life or simply refresh it with our home remodeling software developed for people with zero skills.
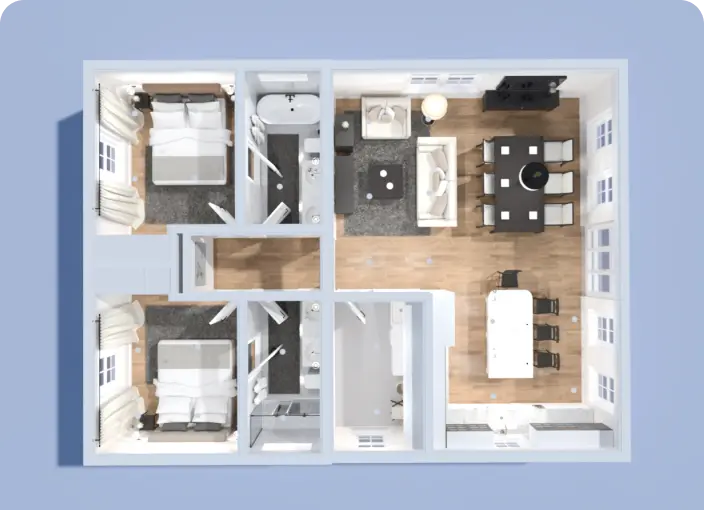
Blueprint Design Software
Streamline the process of creating blueprints using intuitive blueprint design software and endless tools brought to you by Planner 5D.
Related blog posts
Check out more home design ideas below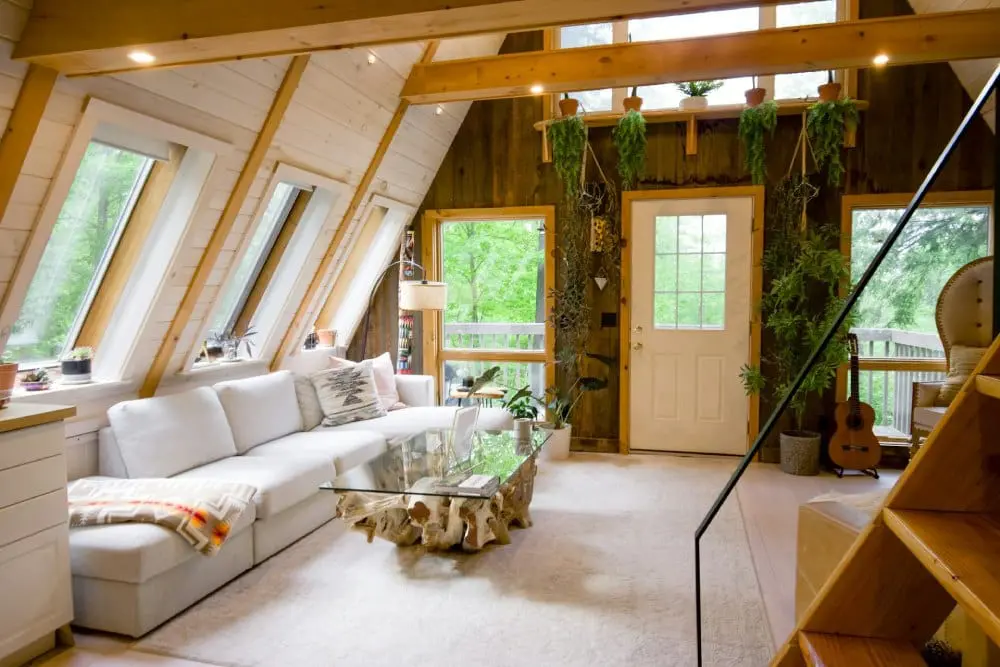
16 Barndominium Interior Design Ideas and Tips
Check out barndominiums, the hottest trend in home design.
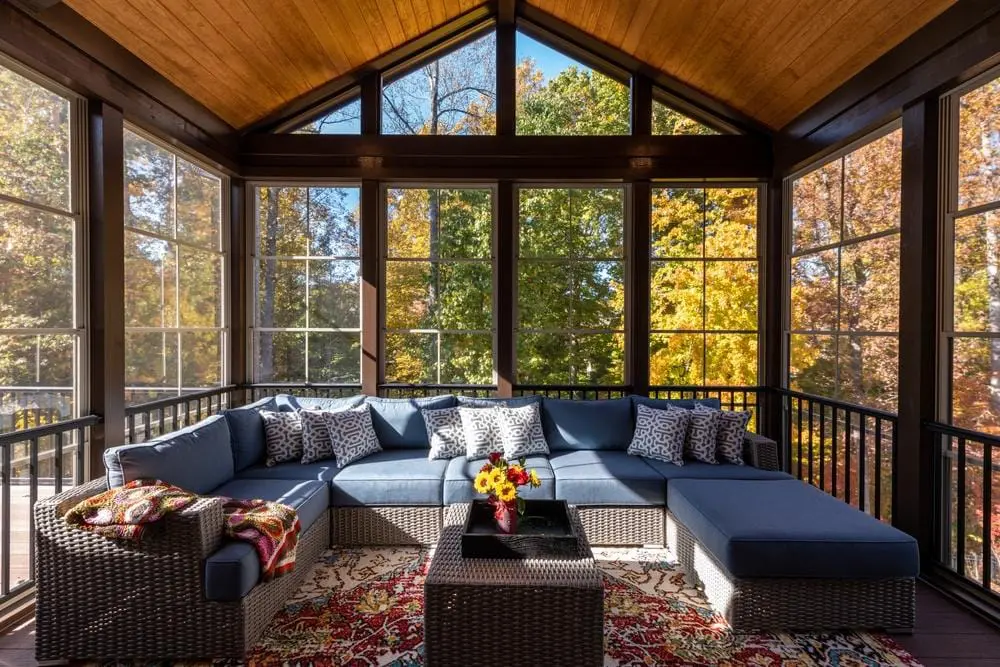
30 Sunroom Ideas to Transform Your Space
Transform your sunroom into a stunning retreat with these innovative design ideas. From lush plant-filled spaces to cozy reading nooks and functional home offices, discover how to make the most of your sun-drenched oasis.
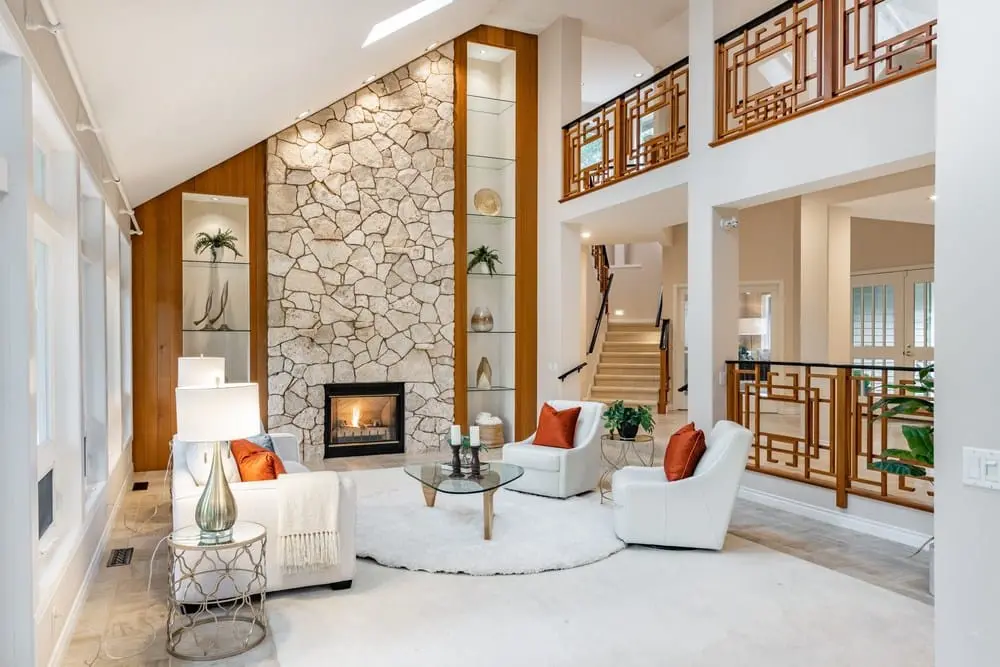
32 Accent Wall Ideas: Designs to Elevate Your Room's Style
Thinking of incorporating a featured wall into your decor? Here are some tips for how to do it right.
