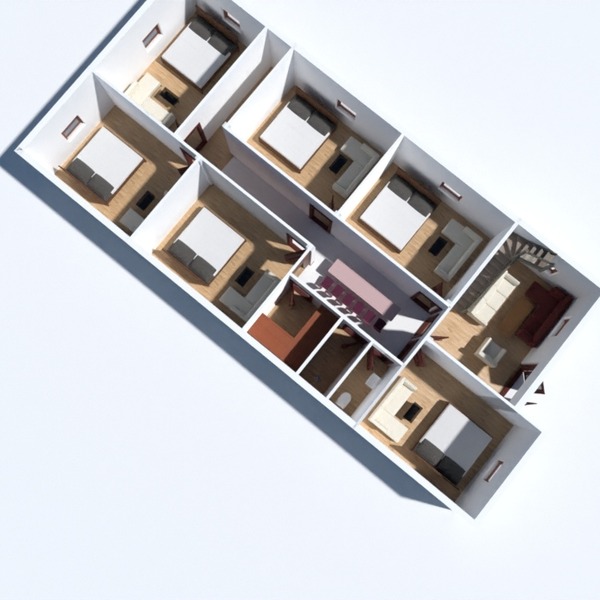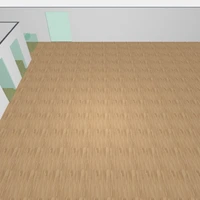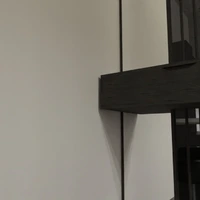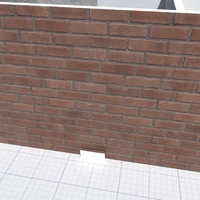6 BHK House Plan Area- 1948.3 + Porch 171.6 = 2119.9 (2120 sq.ft.)
Related Ideas

Feeling inspired?
Check out more home design ideas below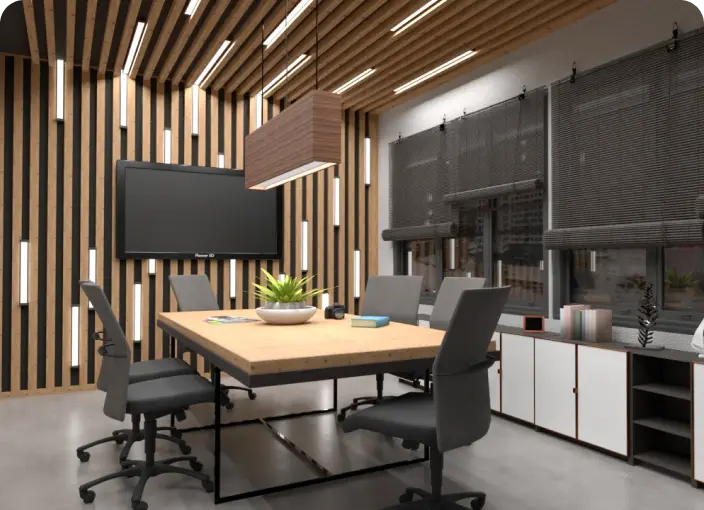
Office Design Tool
Use the office design planner to create a functional and ergonomic working space featuring recreation, meeting, and other zones to meet the need of employees.
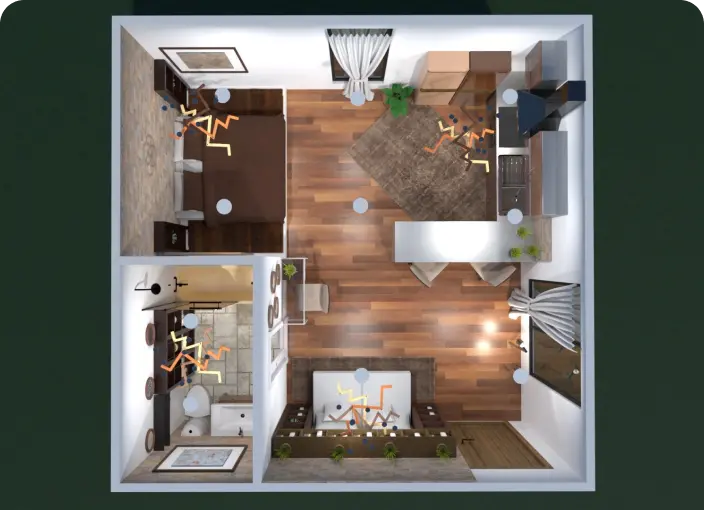
Interior Design App
Create a professional room plan with no special skills using our interior design for high-quality 2D/3D visualization.
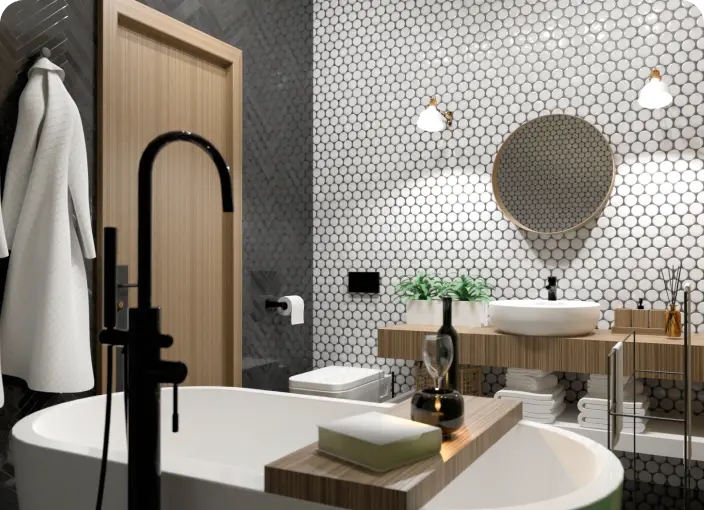
Bathroom Remodeling
Use intuitive bathroom remodeling tools for individual or business purposes and create amazing projects for your customers or your home.
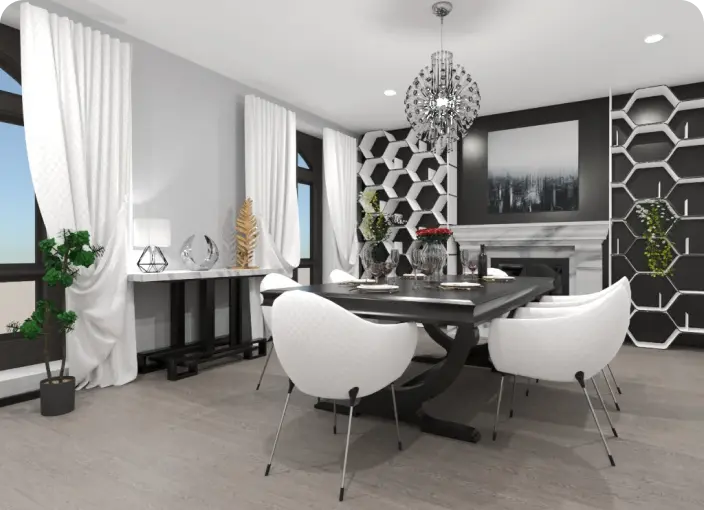
3D Floor Planner
Use advanced tools to build a state-of-the-art 3D floor plan to visualize a detailed project either furnished or blank.
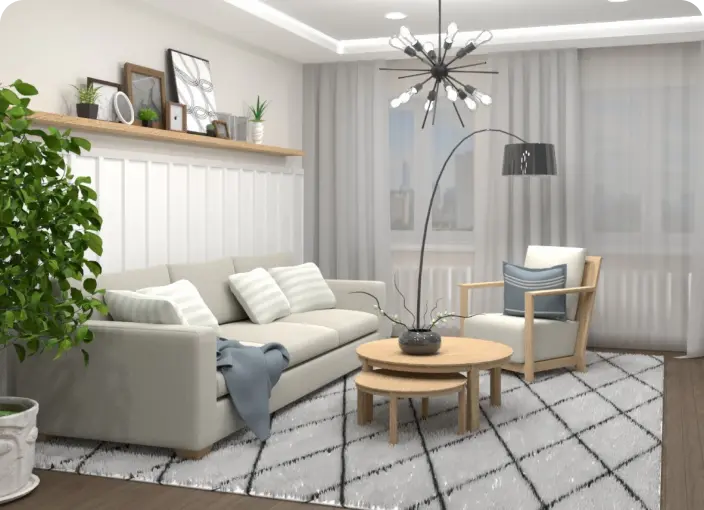
Home Remodeling Software
Give your home a new life or simply refresh it with our home remodeling software developed for people with zero skills.
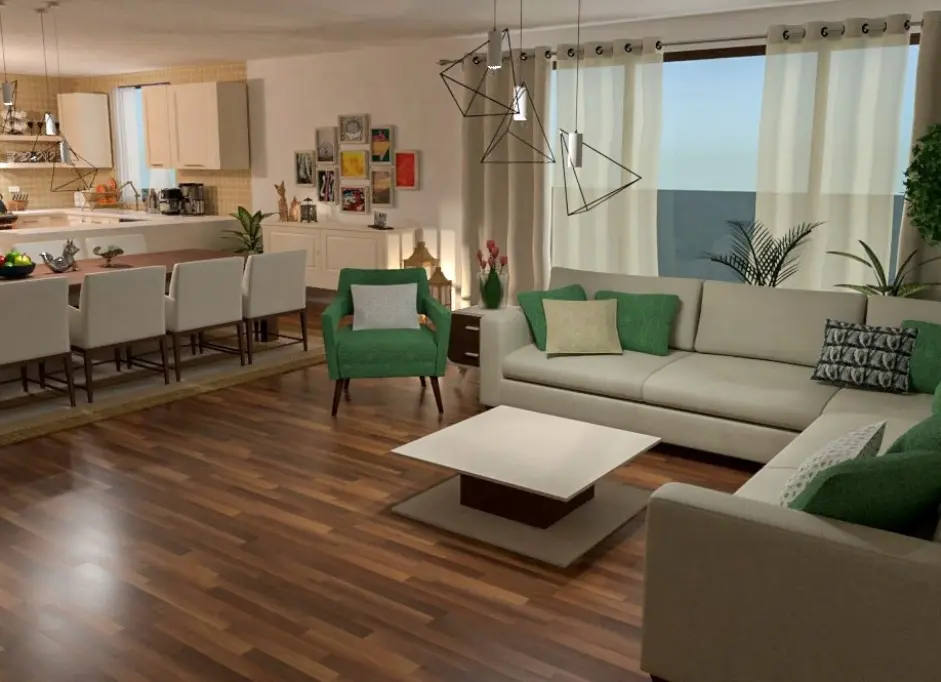
3D Rendering Software
Step into the captivating world of 3D rendering! Experience how our tool transforms ideas into stunning home designs that you can customize based on your needs and preferences.
Related blog posts
Check out more home design ideas below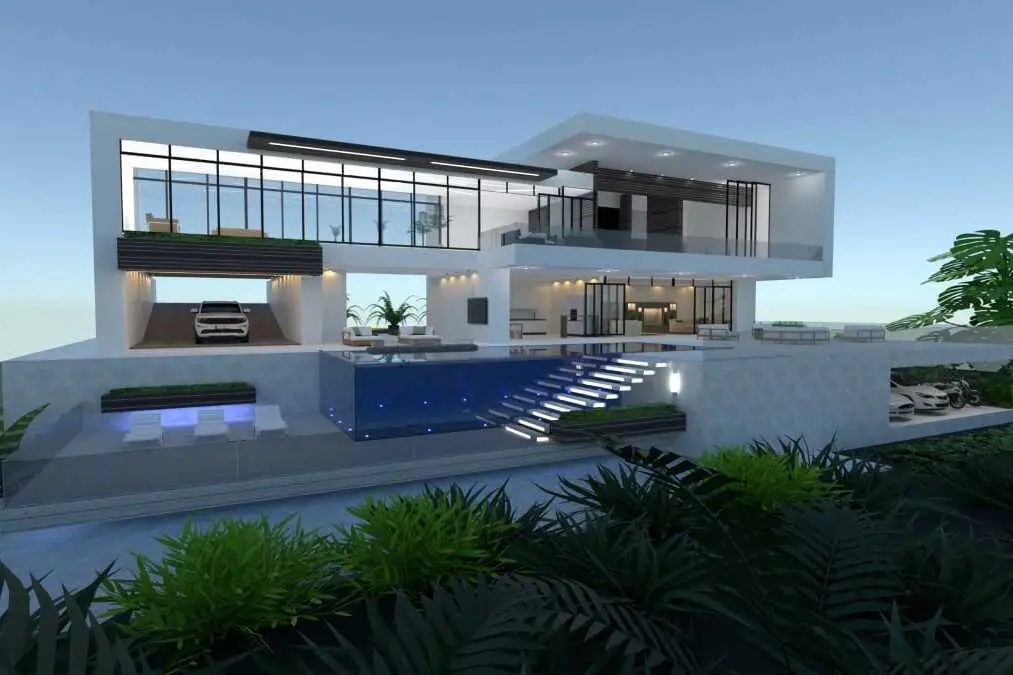
13 Best Free Home Design Software Tools in 2024
Designing your dream doesn't have to be hard. Here are some of the best software tools that make it easy and fun.
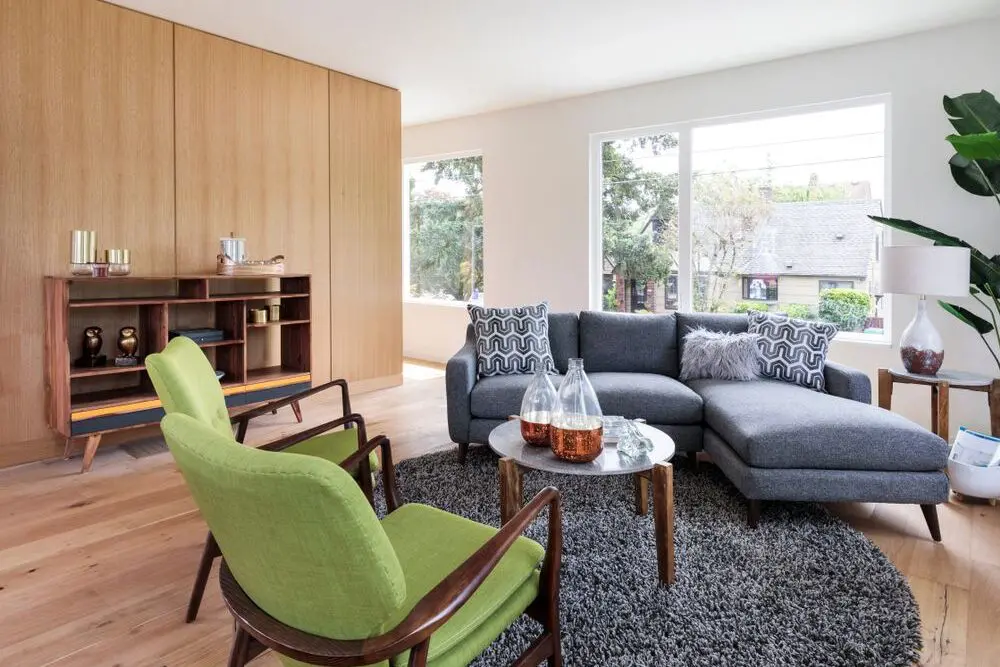
The Enduring Allure of Mid-Century Modern Style
Mid-century modern style is a timeless classic that never goes out of style. Here is what you need to know about this style.
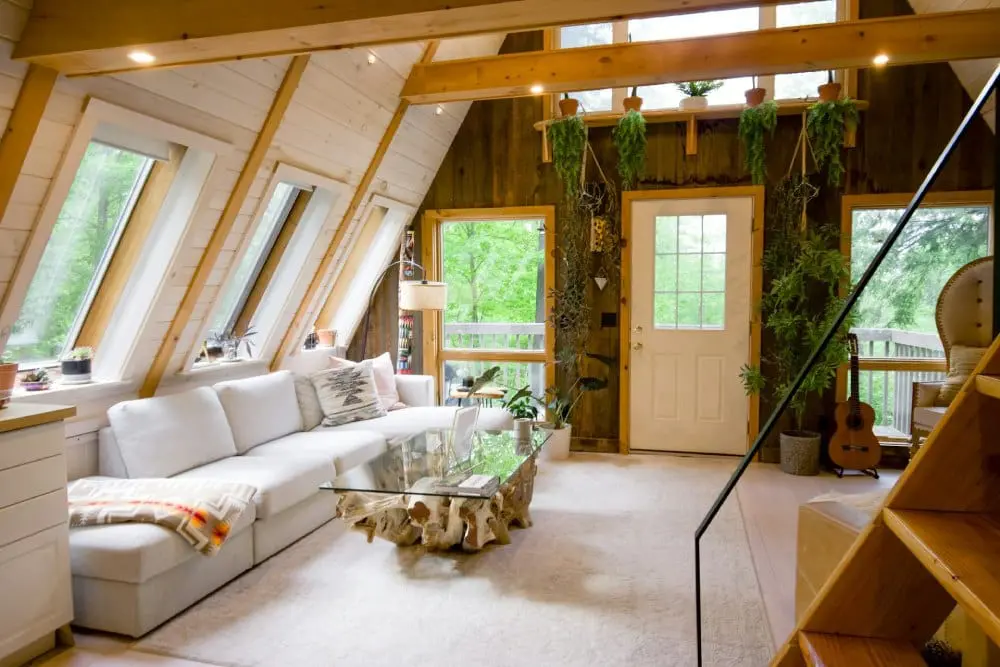
16 Barndominium Interior Design Ideas and Tips
Check out barndominiums, the hottest trend in home design.
