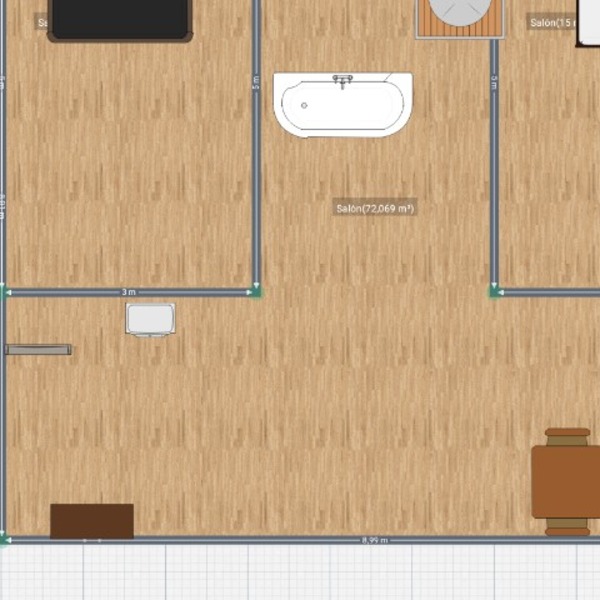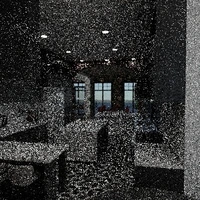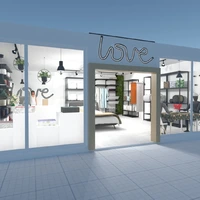Proyecto #6
Related Ideas

Feeling inspired?
Check out more home design ideas below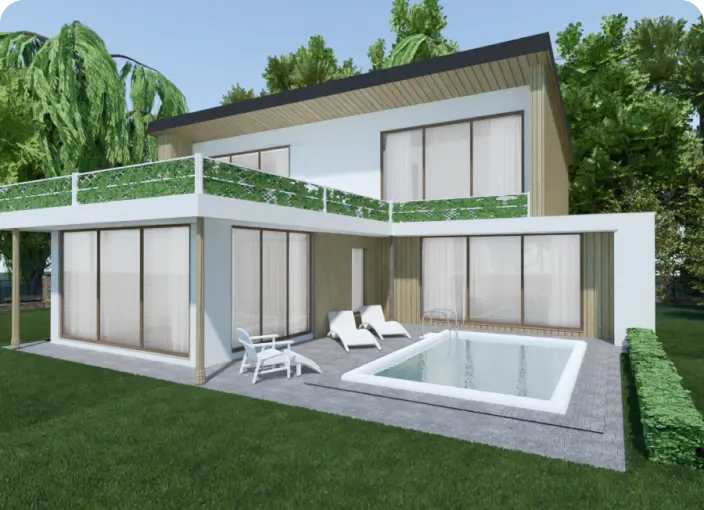
Architecture Design Software
Our architecture design software was introduced to make complex things simpler and let non-technicians create professional drawings and blueprints.
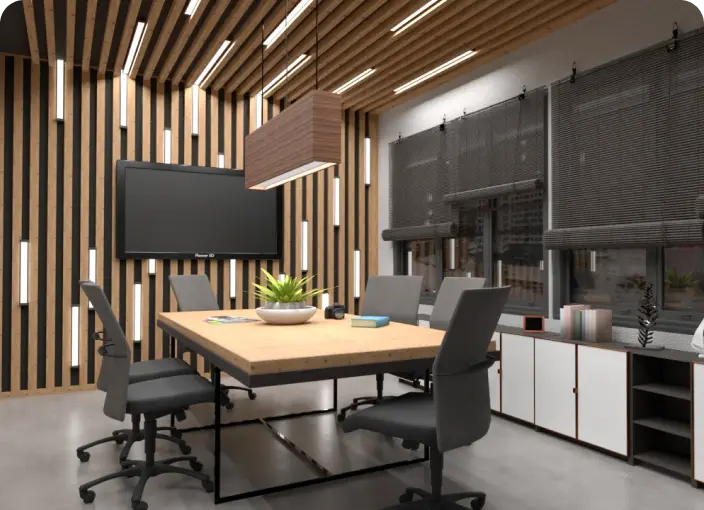
Office Design Tool
Use the office design planner to create a functional and ergonomic working space featuring recreation, meeting, and other zones to meet the need of employees.
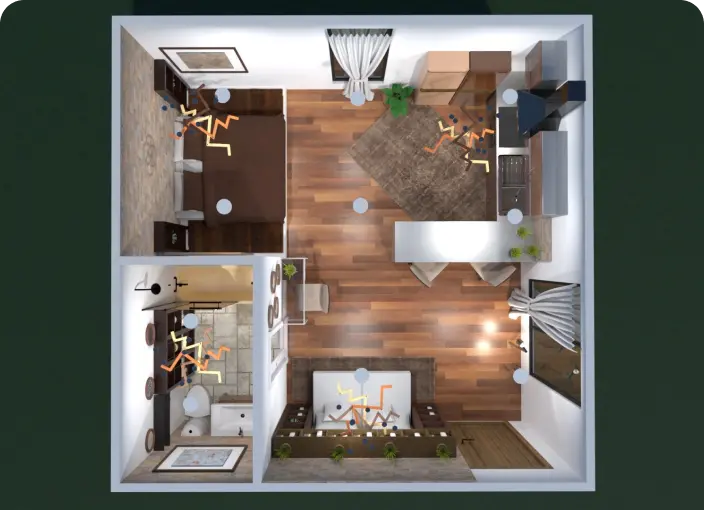
Interior Design App
Create a professional room plan with no special skills using our interior design for high-quality 2D/3D visualization.
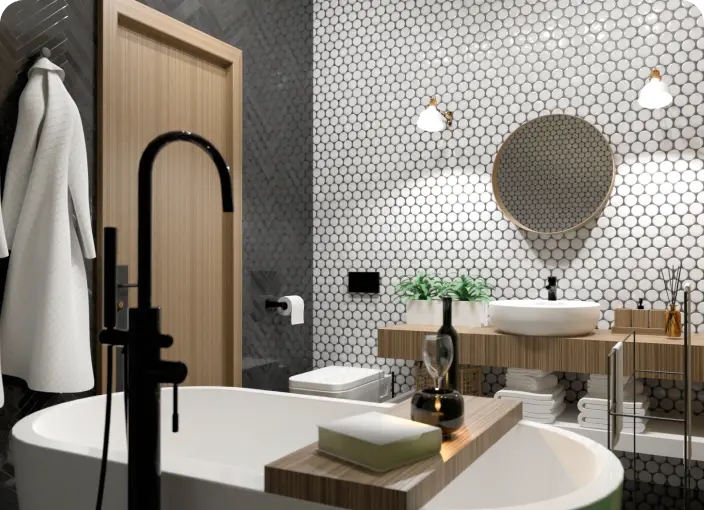
Bathroom Remodeling
Use intuitive bathroom remodeling tools for individual or business purposes and create amazing projects for your customers or your home.
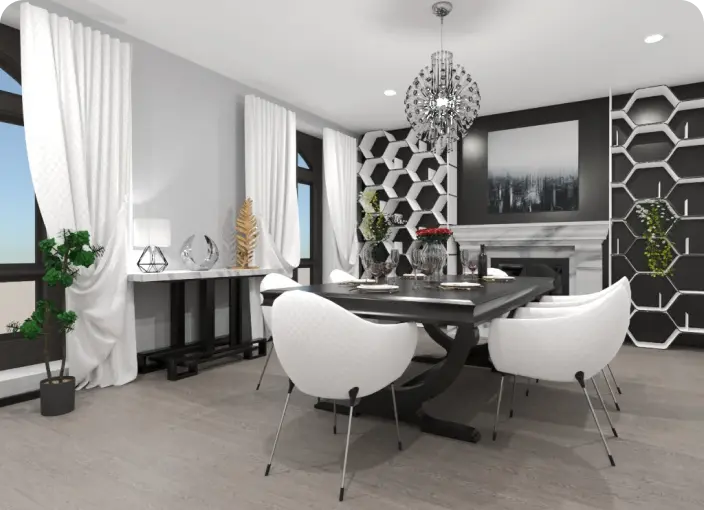
3D Floor Planner
Use advanced tools to build a state-of-the-art 3D floor plan to visualize a detailed project either furnished or blank.
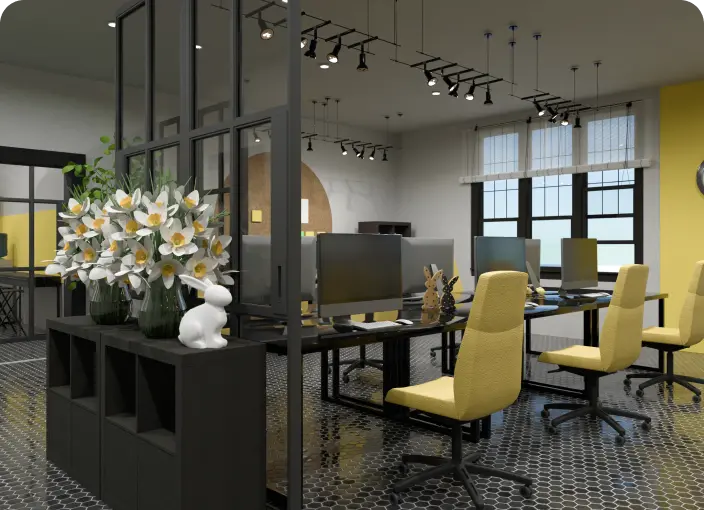
Office Site Plan Design
Create a perfect office site plan design considering ergonomic and functionality principles or select ready-made office templates for inspiration.
Related blog posts
Check out more home design ideas below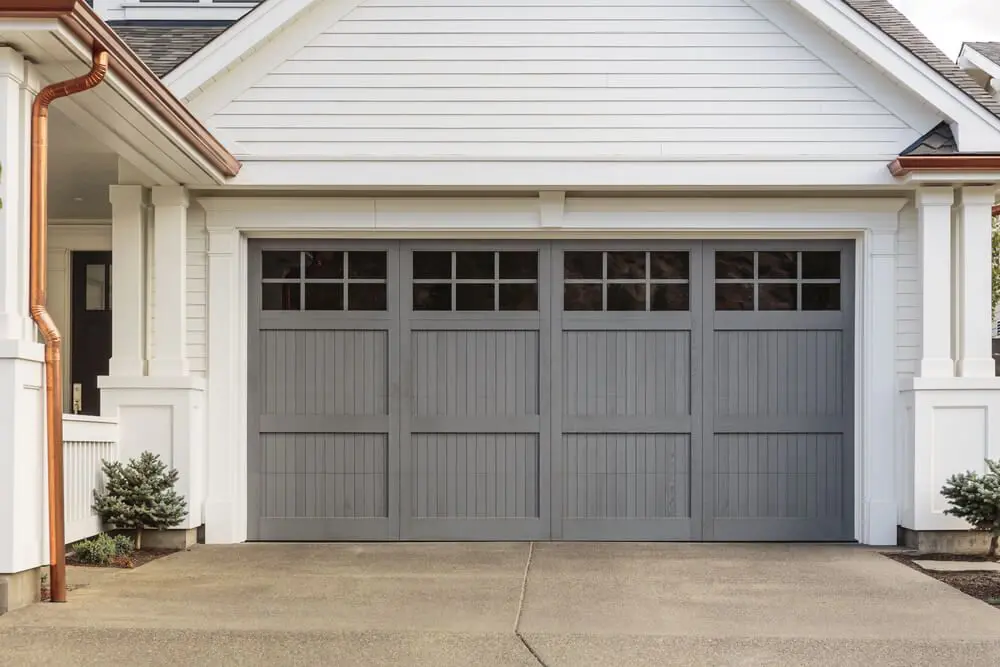
Garage Storage Ideas to Maximize Your Space
Reclaim your garage space with these handy organization tips and ideas.
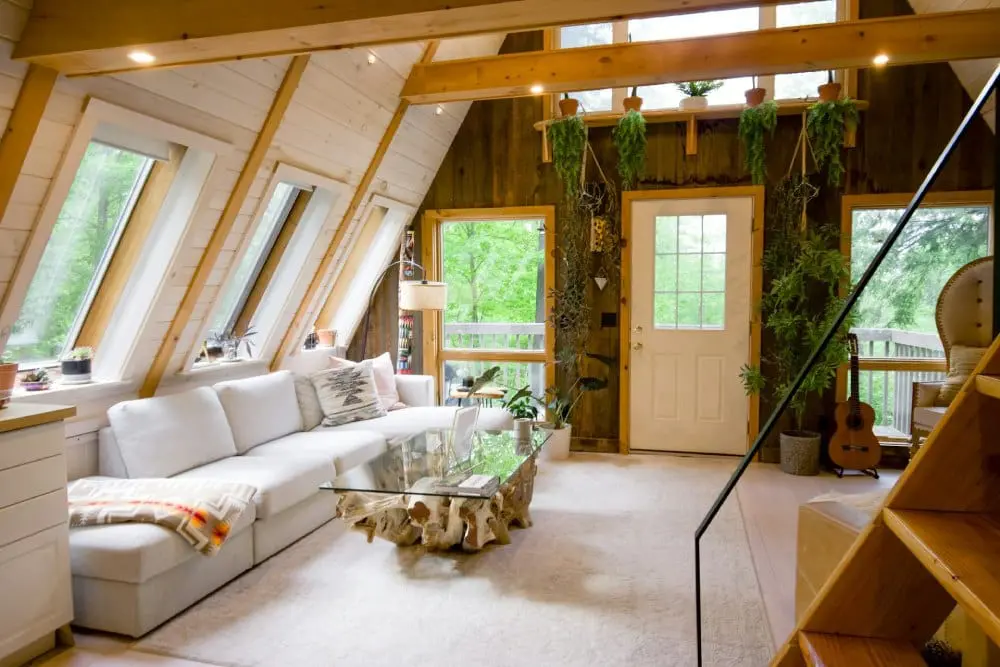
16 Barndominium Interior Design Ideas and Tips
Check out barndominiums, the hottest trend in home design.

10 Dorm Room Ideas for a Cozy and Stylish Space
Heading to college or know someone who is? Here are 10 simple ideas for how to personalize your dorm.
