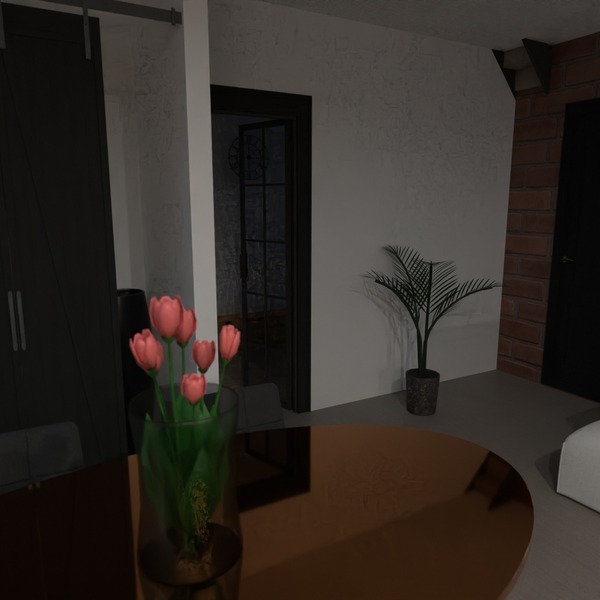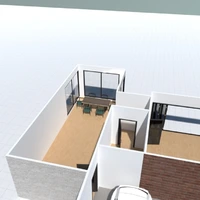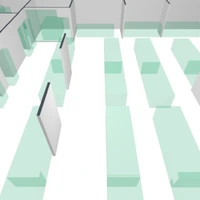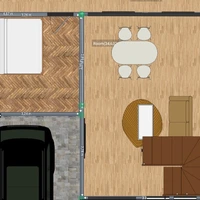Our Home v2
Related Ideas

Feeling inspired?
Check out more home design ideas below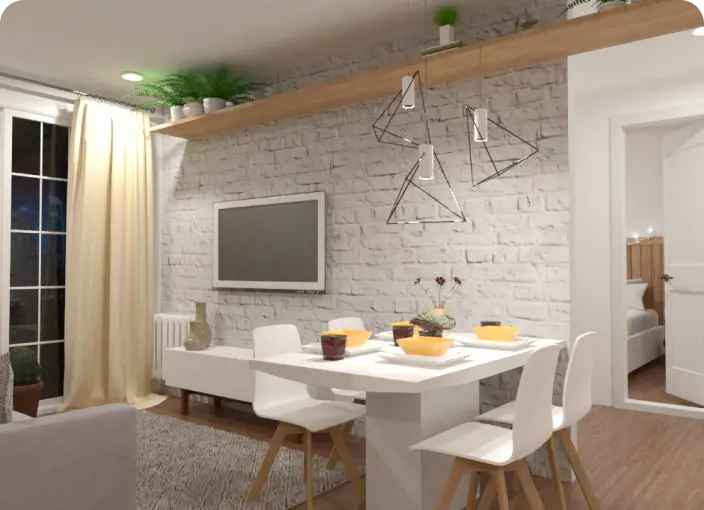
Kitchen Planner
A kitchen planner tool is an intuitive instrument to perfectly plan your future kitchen design considering shapes, working zones, lighting, and other crucial parameters.
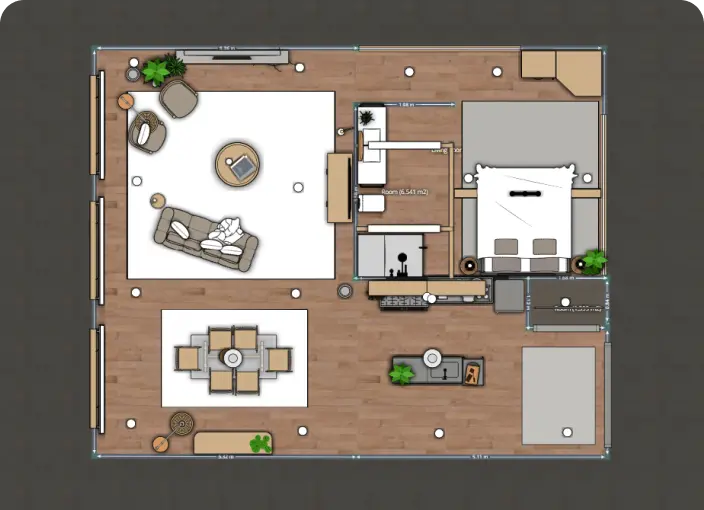
2D Floor Plan
Home renovation starts with an idea and 2D floor plan to visualize and represent new interior ideas for your home, office, or even backyard.
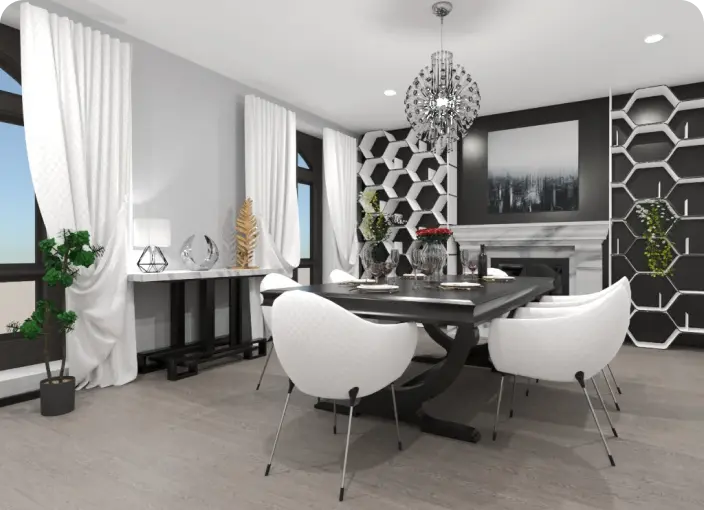
3D Floor Planner
Use advanced tools to build a state-of-the-art 3D floor plan to visualize a detailed project either furnished or blank.
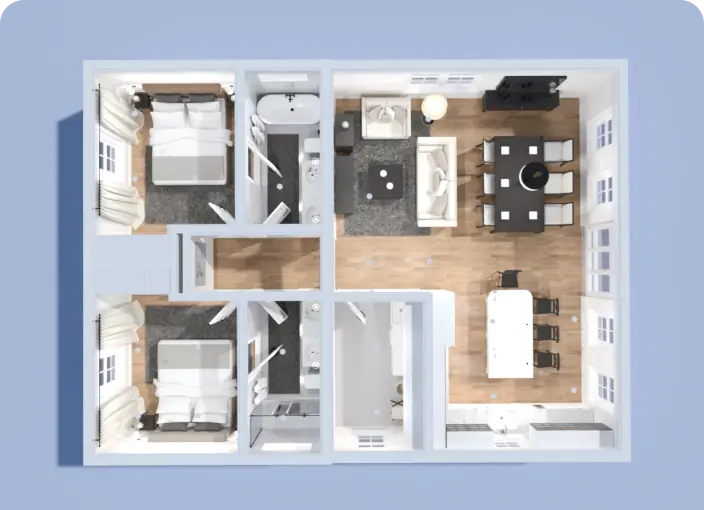
Blueprint Design Software
Streamline the process of creating blueprints using intuitive blueprint design software and endless tools brought to you by Planner 5D.
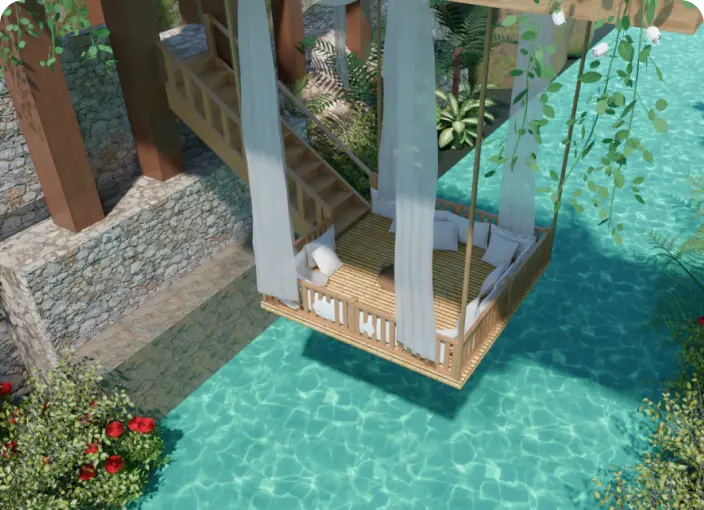
Deck Design
With Planner 5D, every design idea is possible. Create a perfect deck design for the recreation area in your home.
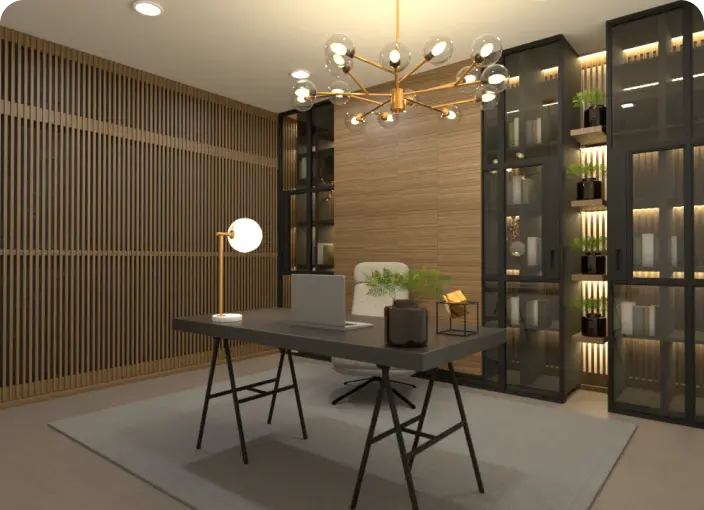
Home Office Planner
Develop a home office design that ensures an ergonomic and stylish working area with everything in its place.
Related blog posts
Check out more home design ideas below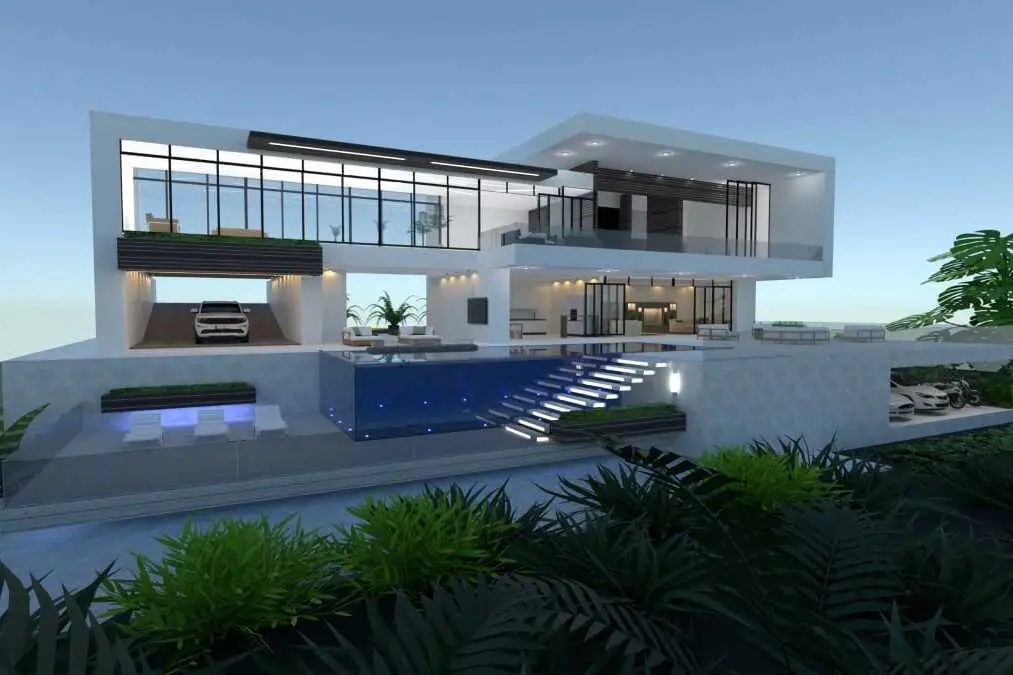
13 Best Free Home Design Software Tools in 2024
Designing your dream doesn't have to be hard. Here are some of the best software tools that make it easy and fun.
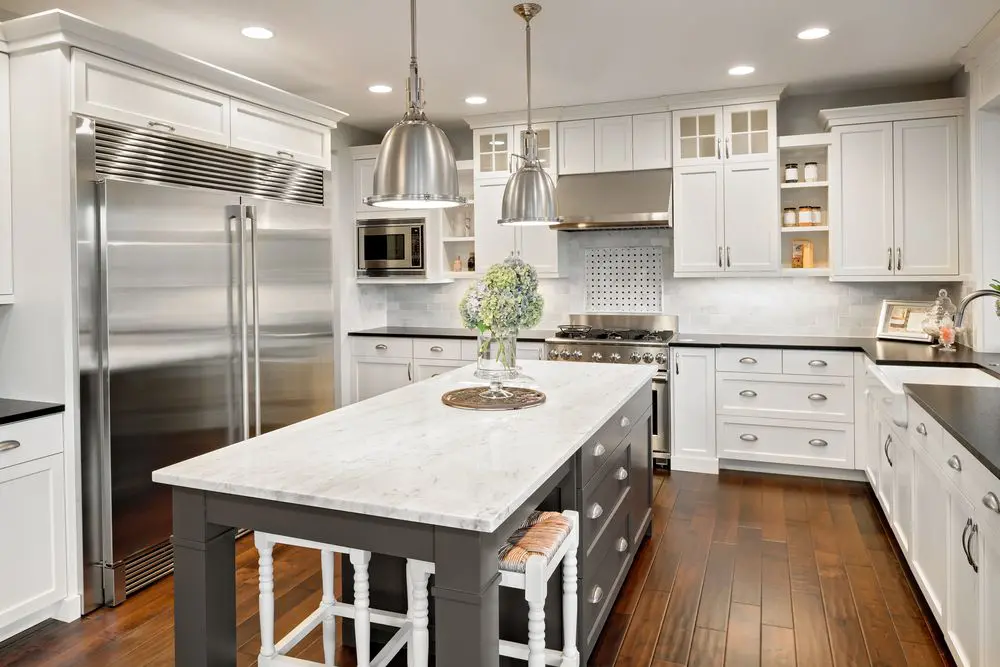
35 Kitchen Layout Ideas, Including Pros and Cons
The kitchen is the heart of your home and can add substantial value to your home. Check out these kitchen design ideas for your next renovation.
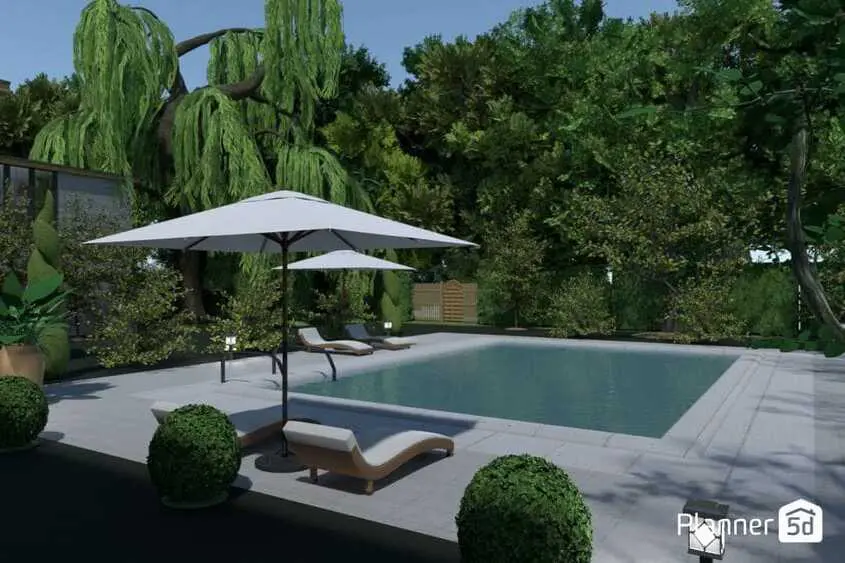
11 Best Landscape Design Software Solutions
Looking for software that will help you design your garden? Here is a list of programs to consider.
