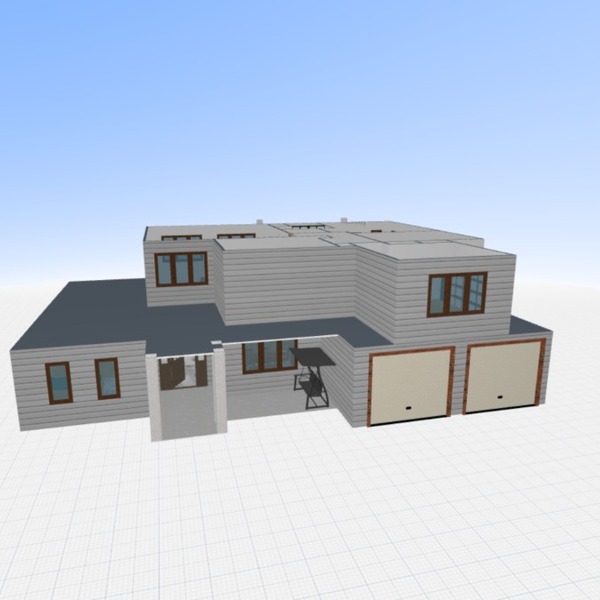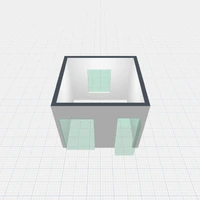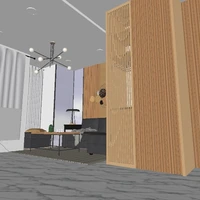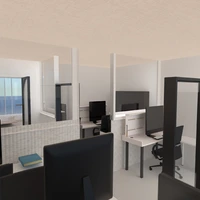3,120.5 SQFT Home (1587.7 Main + 996.8 Upstairs + 536 Garage) copy
Related Ideas

Feeling inspired?
Check out more home design ideas below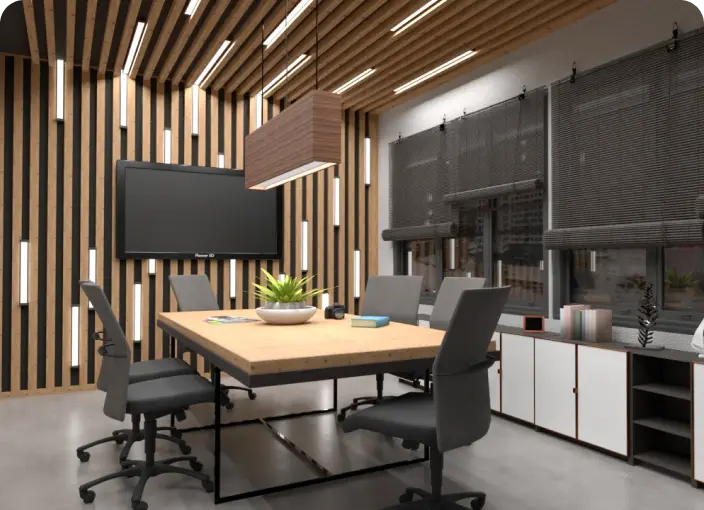
Office Design Tool
Use the office design planner to create a functional and ergonomic working space featuring recreation, meeting, and other zones to meet the need of employees.
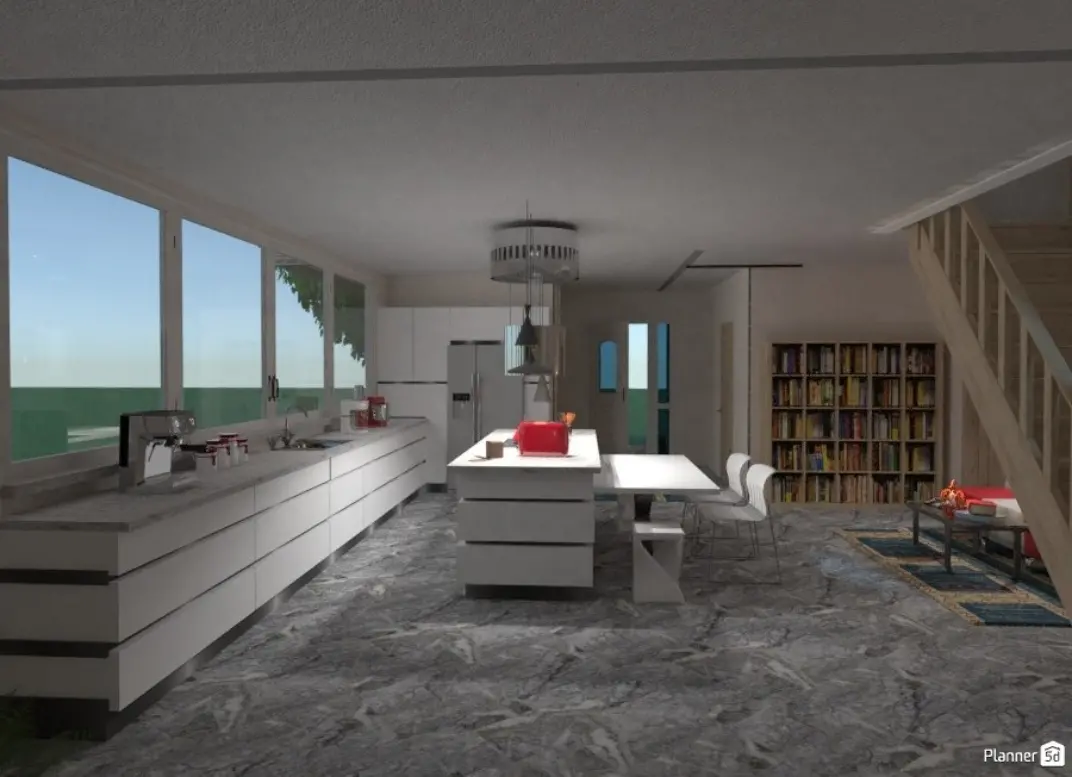
AI for Interior Design
With AI interior design tool, you can easily experiment with different styles and designs for your home. You can even create a 360 walkthrough and view your space from each angle.
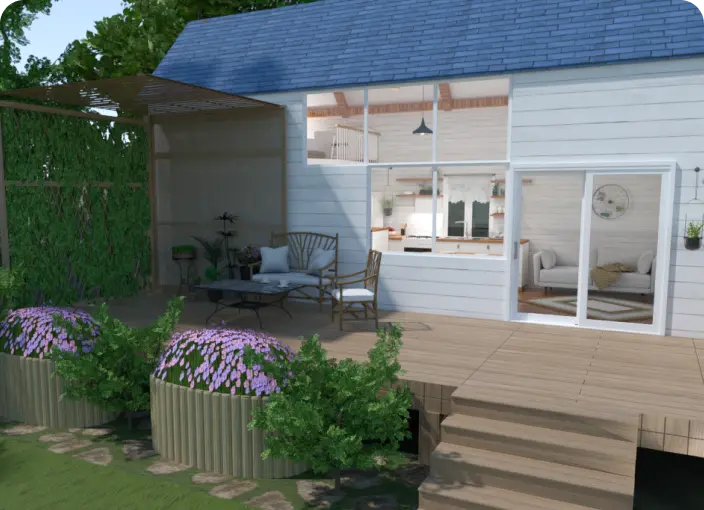
Backyard Design Tool
Plan your backyard landscape layout and visualize it using thousands of elements delivered by our backyard design tool.
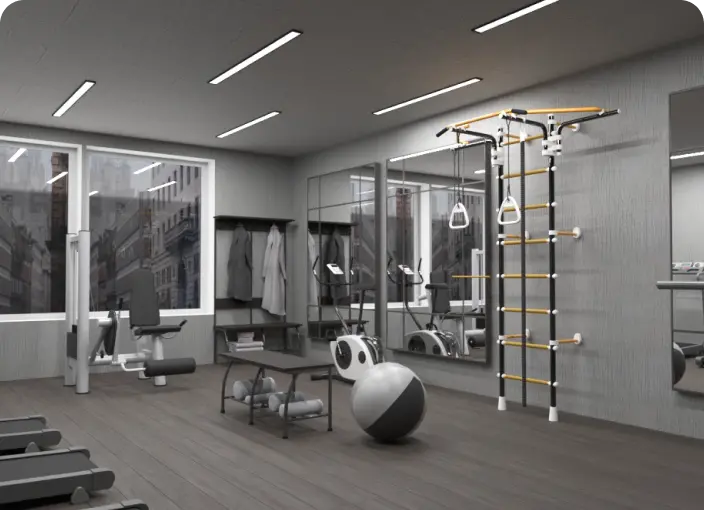
Gym Floor Planner
With our gym designer planner, users will have a chance to create an ultimate fitness center plan either for individual or commercial needs.
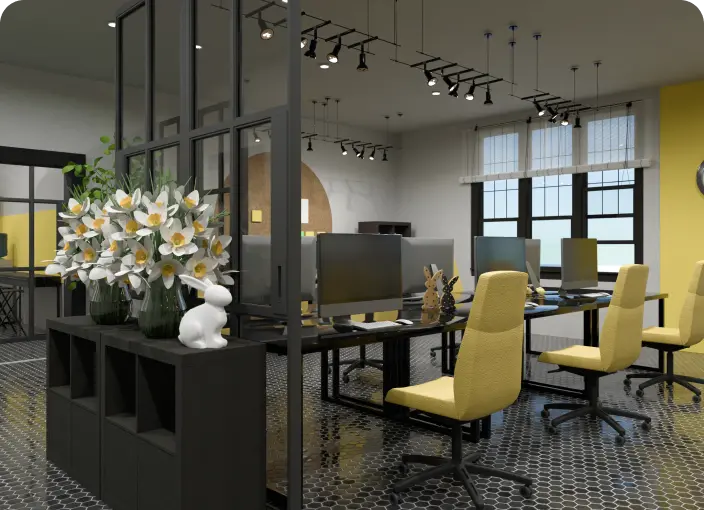
Office Site Plan Design
Create a perfect office site plan design considering ergonomic and functionality principles or select ready-made office templates for inspiration.
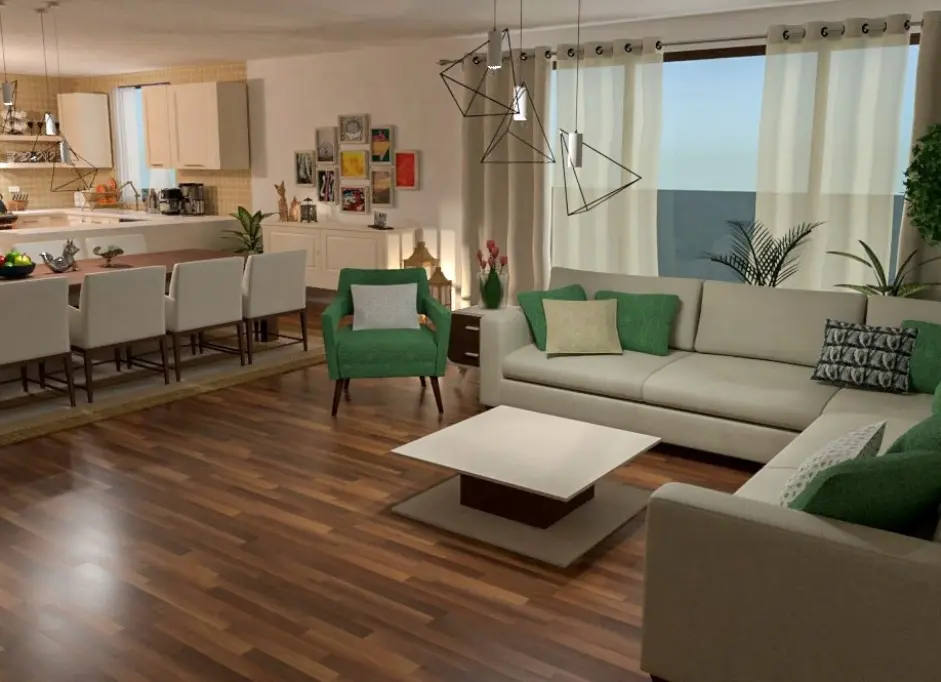
3D Rendering Software
Step into the captivating world of 3D rendering! Experience how our tool transforms ideas into stunning home designs that you can customize based on your needs and preferences.
Related blog posts
Check out more home design ideas below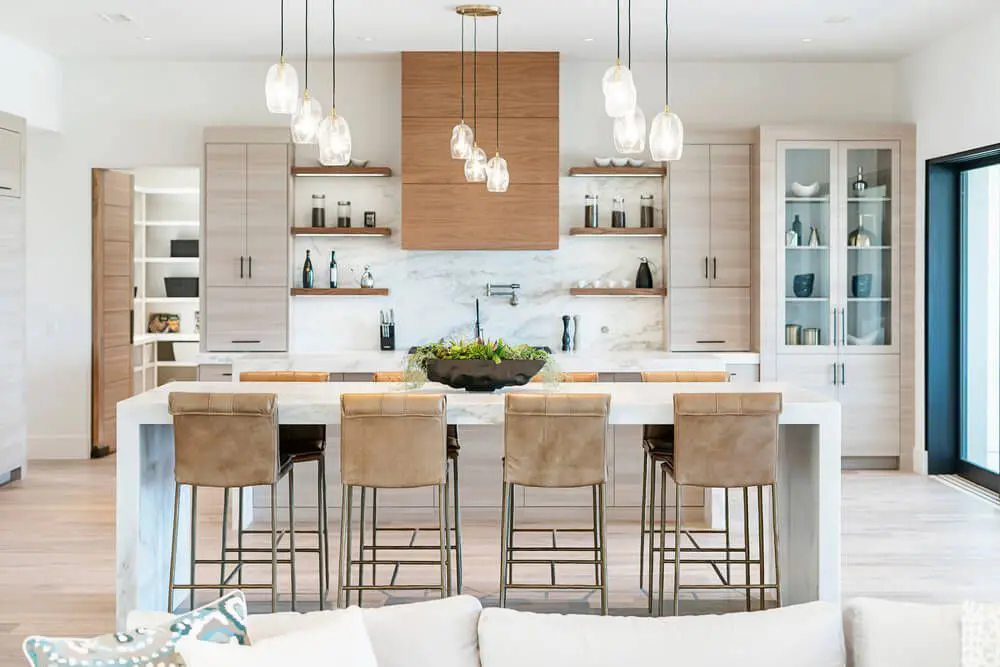
50 Luxury Modern Kitchen Design Ideas
Looking for luxurious kitchen ideas? Then this post if for you.
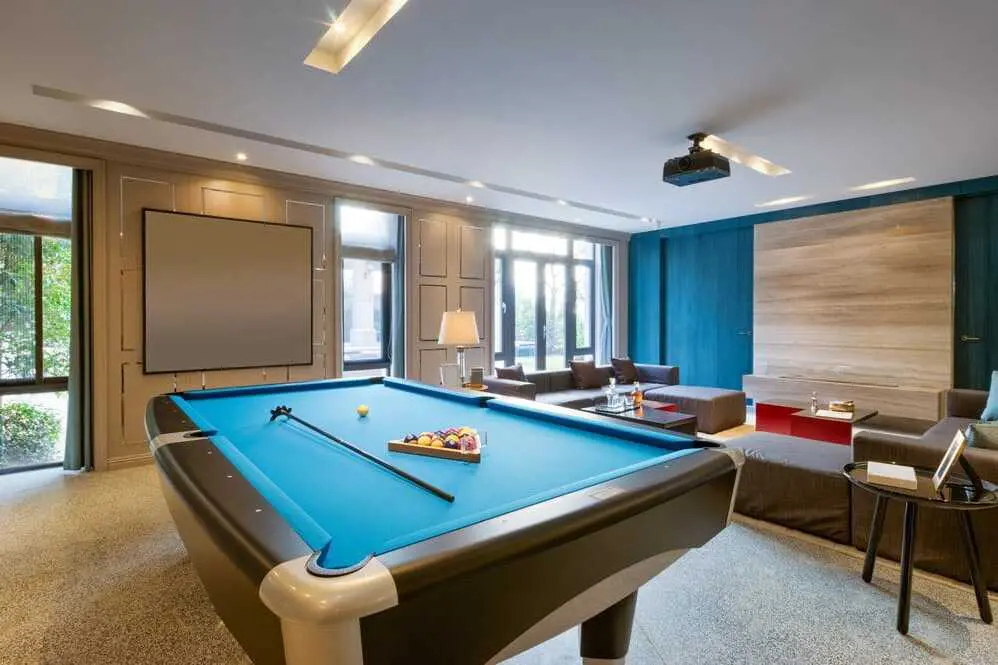
31 Inspiring Game Room Ideas You’ll Love
A game room is the ultimate entertainment space in any home. Here is how to create your own.
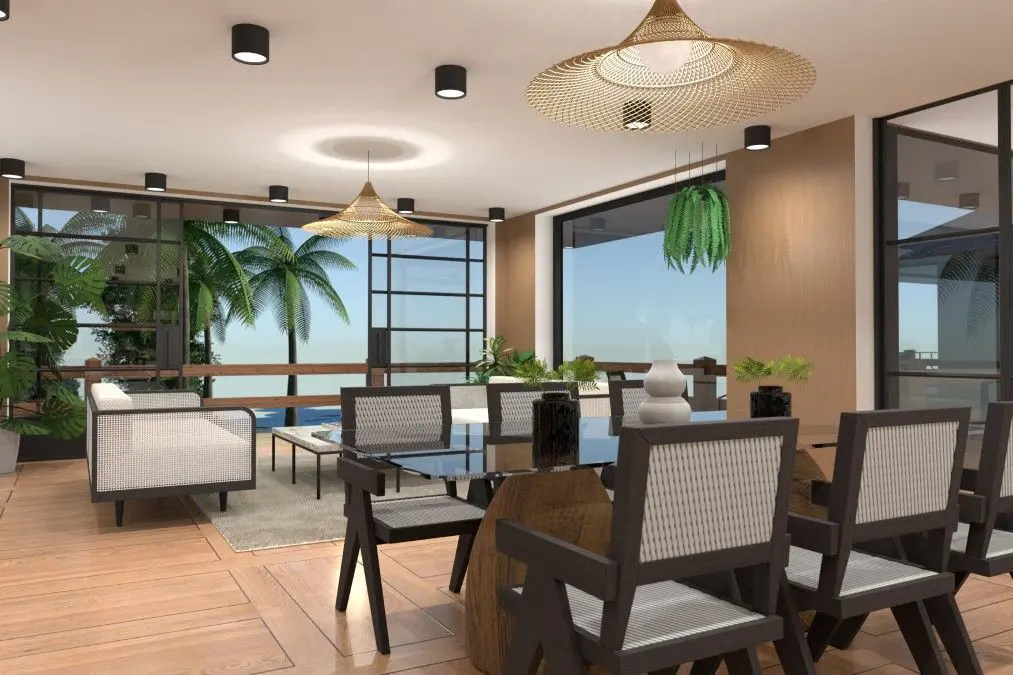
10 Best Interior Design Apps in 2024
When it comes to finding the best app for interior design, there are many to choose from. Here is an overview of 10 of them to help you choose.
