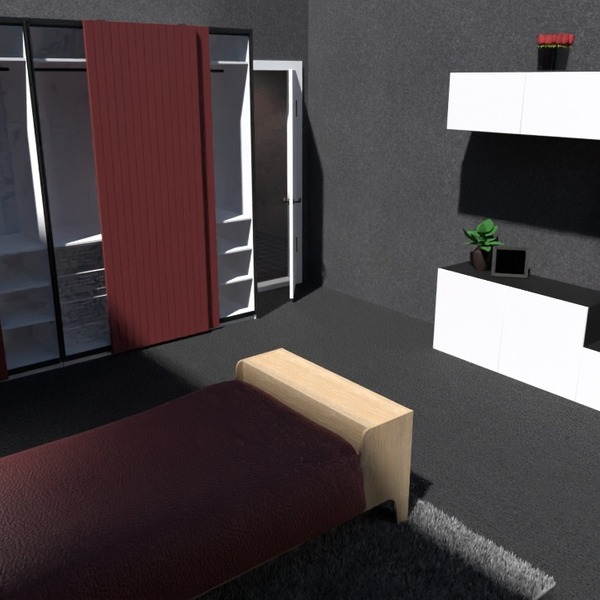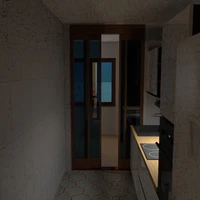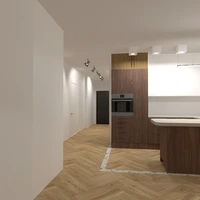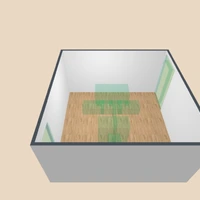Project #16
Related Ideas

Feeling inspired?
Check out more home design ideas below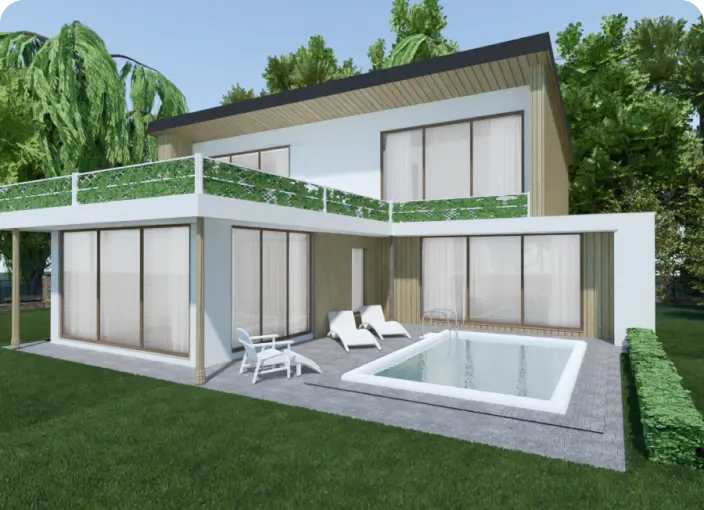
Architecture Design Software
Our architecture design software was introduced to make complex things simpler and let non-technicians create professional drawings and blueprints.
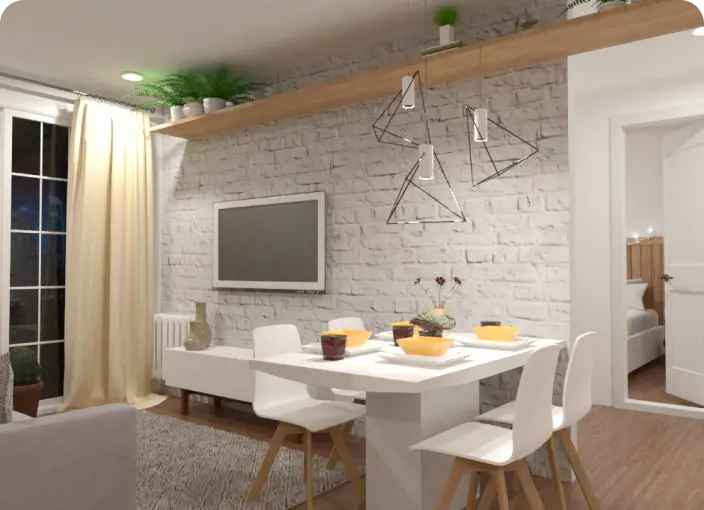
Kitchen Planner
A kitchen planner tool is an intuitive instrument to perfectly plan your future kitchen design considering shapes, working zones, lighting, and other crucial parameters.
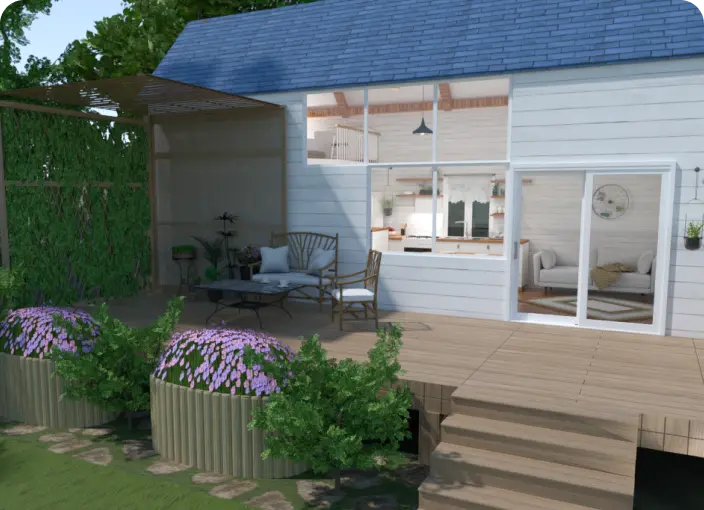
Backyard Design Tool
Plan your backyard landscape layout and visualize it using thousands of elements delivered by our backyard design tool.
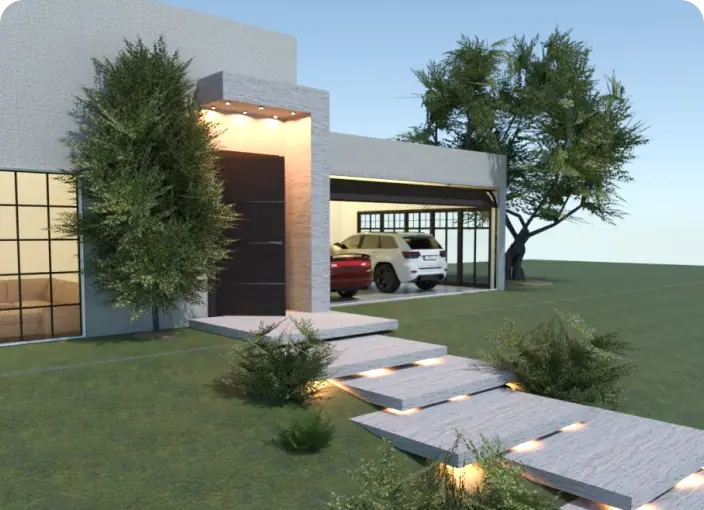
Garage Planner
Functional garage plans for spacious and limited spaces to ensure proper staff organization and object arrangement.
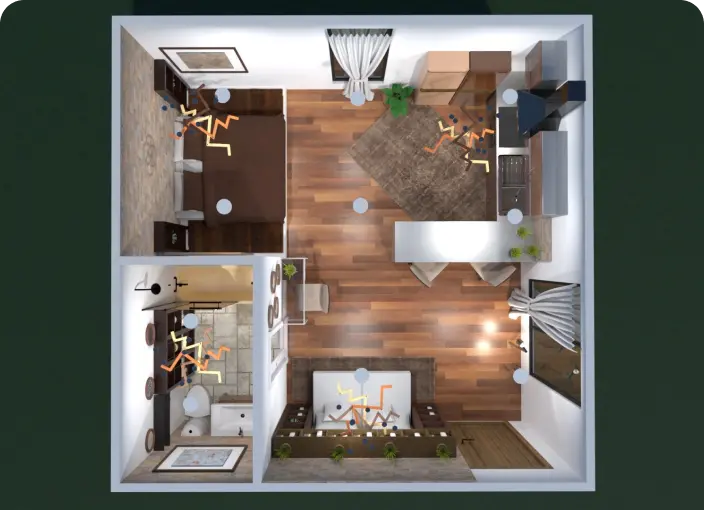
Interior Design App
Create a professional room plan with no special skills using our interior design for high-quality 2D/3D visualization.
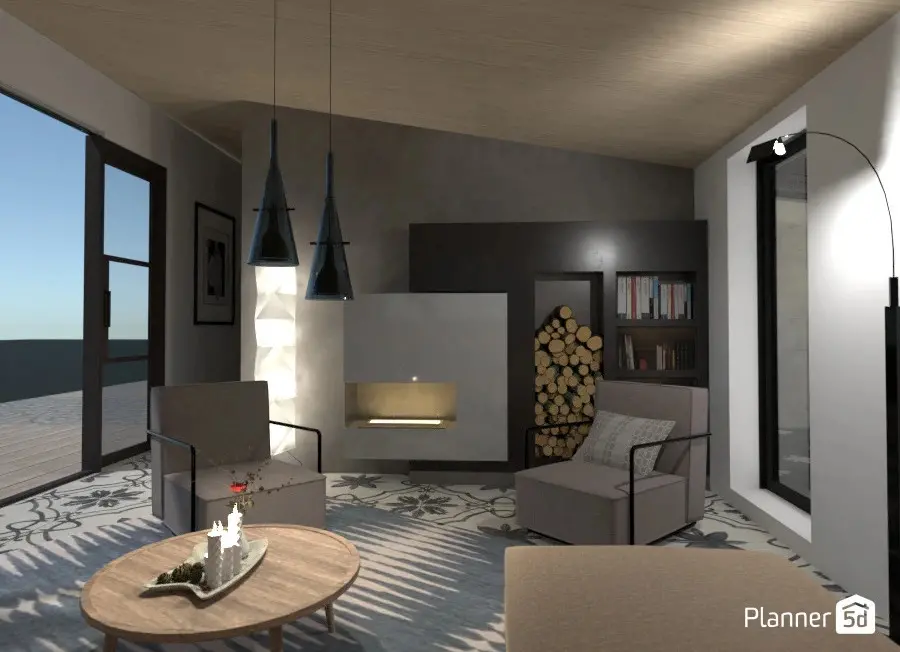
3D visualization software
Our software is designed to help you view your space in 3D easily. With the help of our renders, you can change the time of day, lighting and many other features to have the best experience possible.
Related blog posts
Check out more home design ideas below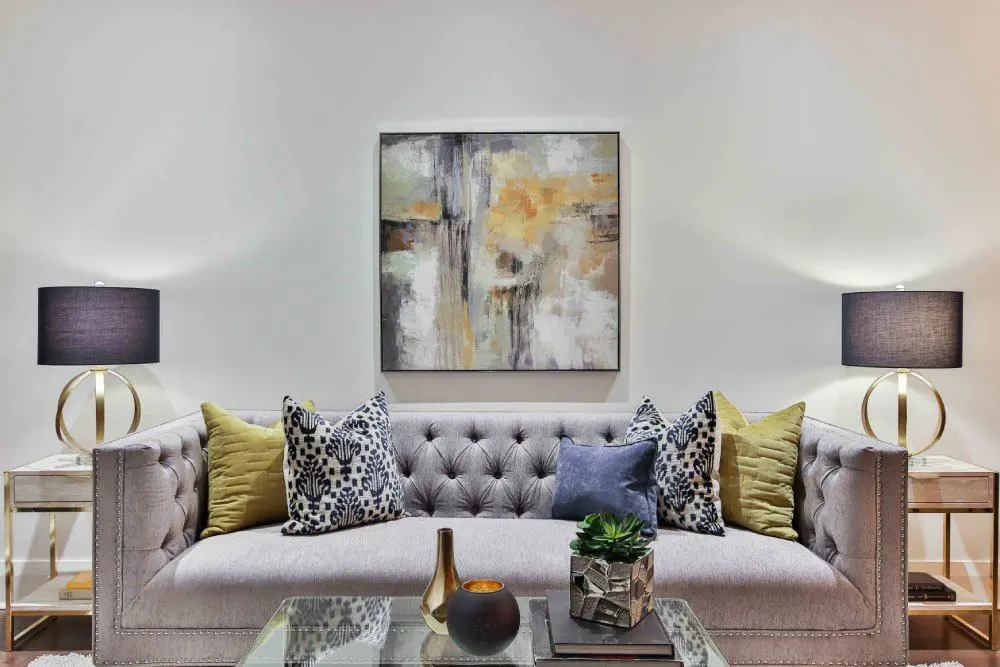
60 Living Room Ideas For Your Home with Furniture and Decor
Put the life back in your living room with this handy Planner 5D guide.
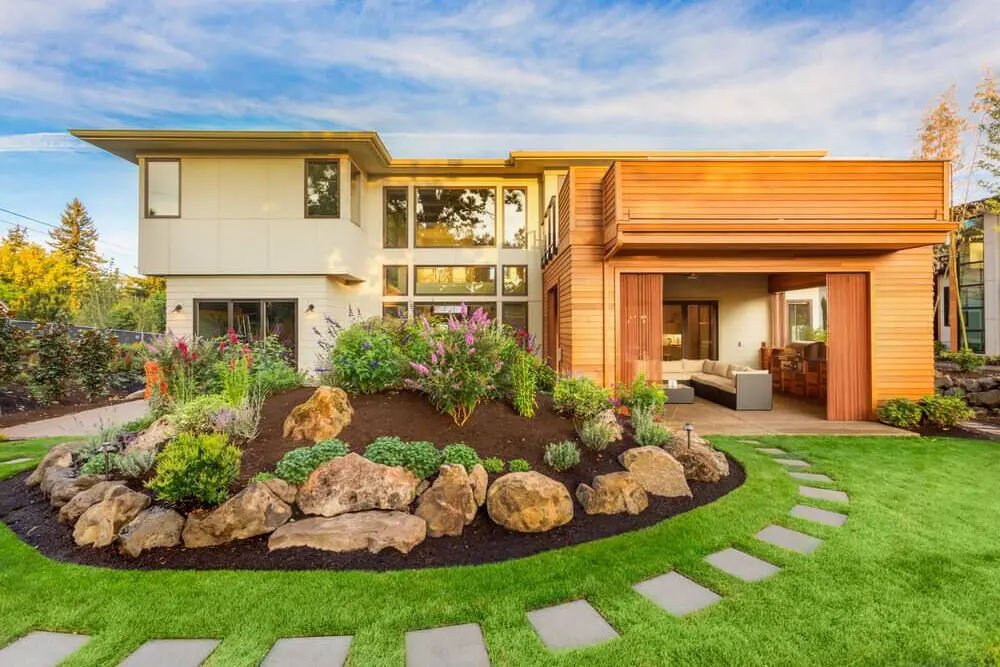
Awesome Landscaping Ideas For Your Outdoor Space
Transform your outdoor space into a beautiful oasis that you and your family will enjoy all season long. Here are some great ideas to get you started.
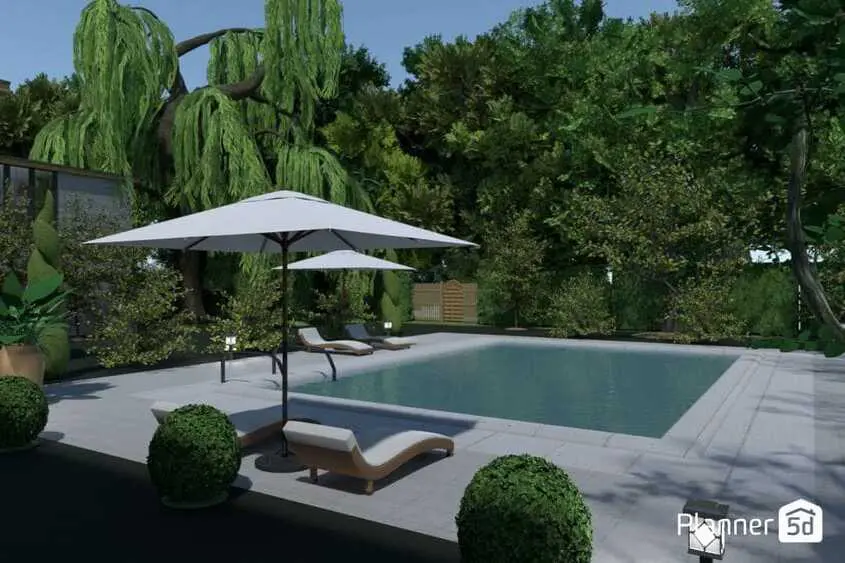
11 Best Landscape Design Software Solutions
Looking for software that will help you design your garden? Here is a list of programs to consider.
