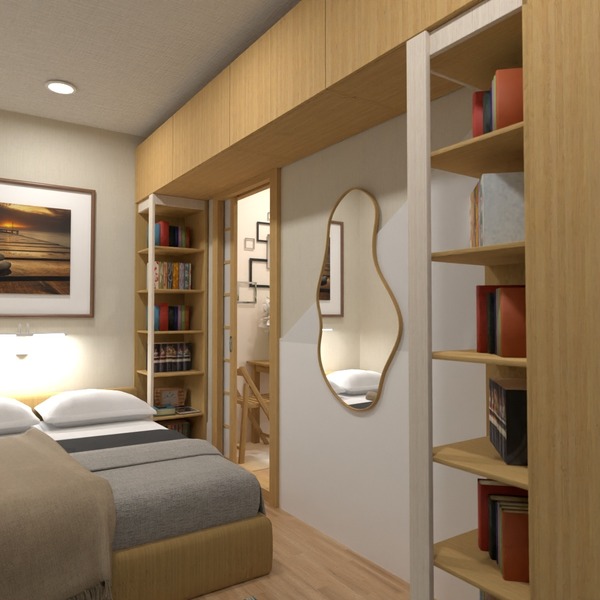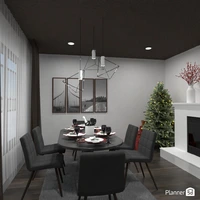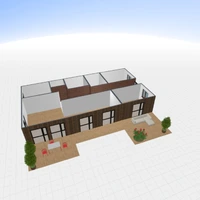Flat 29 m2 + terrac 6,9 m2
Related Ideas

Feeling inspired?
Check out more home design ideas below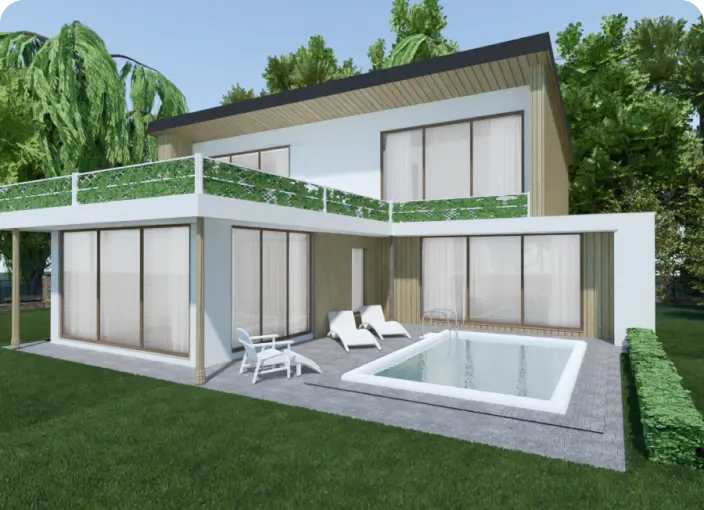
Architecture Design Software
Our architecture design software was introduced to make complex things simpler and let non-technicians create professional drawings and blueprints.
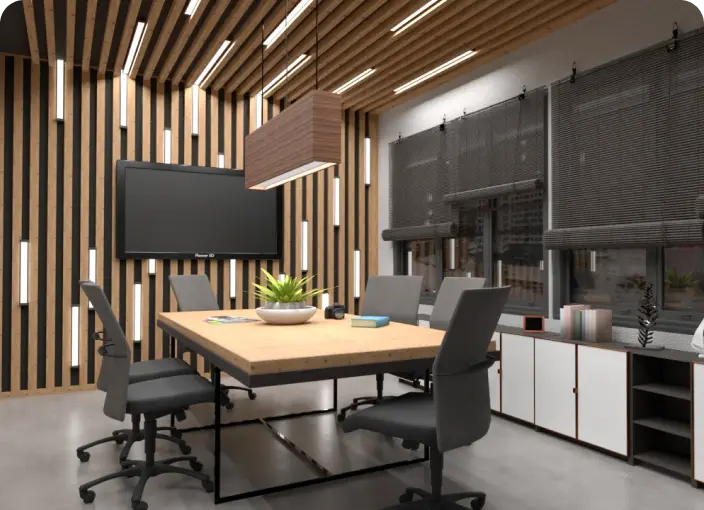
Office Design Tool
Use the office design planner to create a functional and ergonomic working space featuring recreation, meeting, and other zones to meet the need of employees.
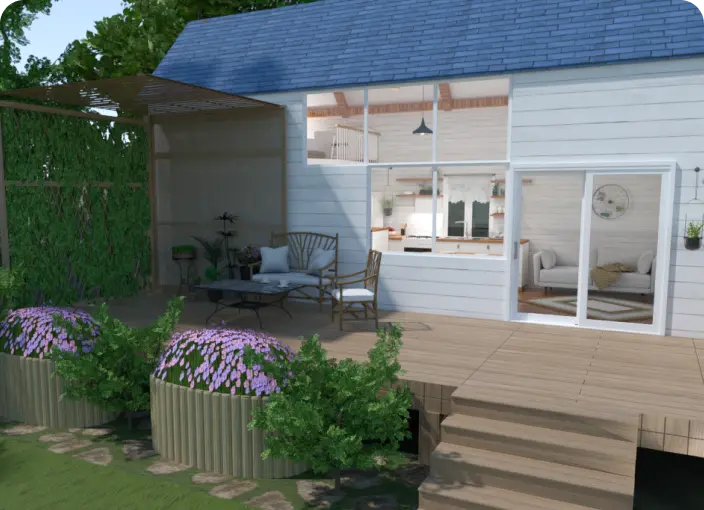
Backyard Design Tool
Plan your backyard landscape layout and visualize it using thousands of elements delivered by our backyard design tool.
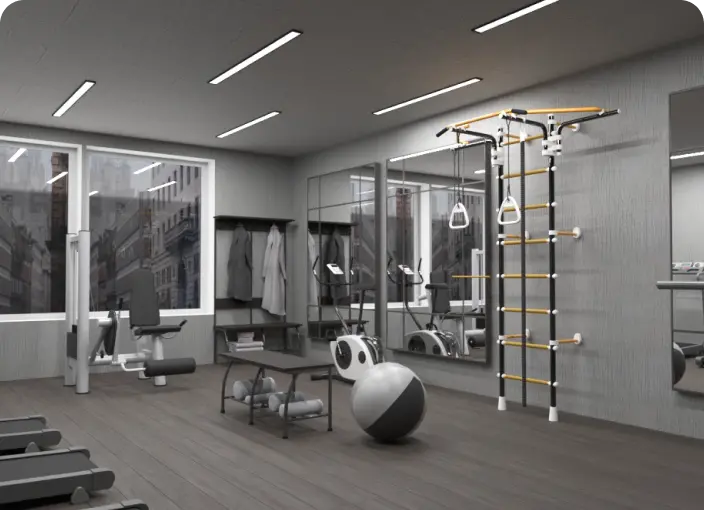
Gym Floor Planner
With our gym designer planner, users will have a chance to create an ultimate fitness center plan either for individual or commercial needs.
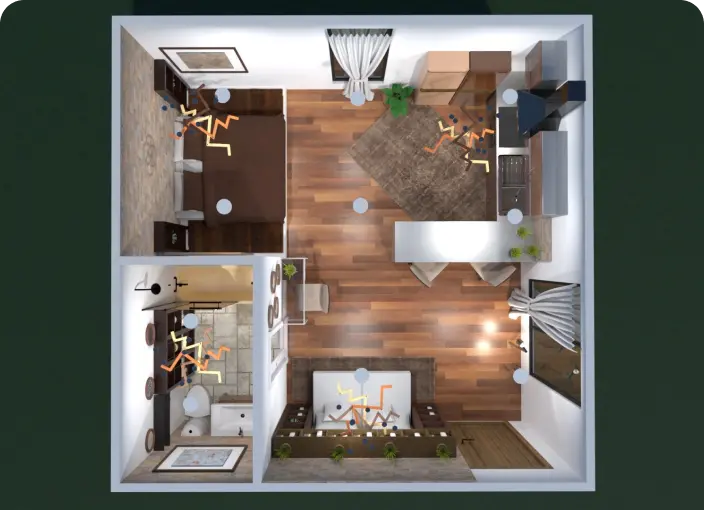
Interior Design App
Create a professional room plan with no special skills using our interior design for high-quality 2D/3D visualization.
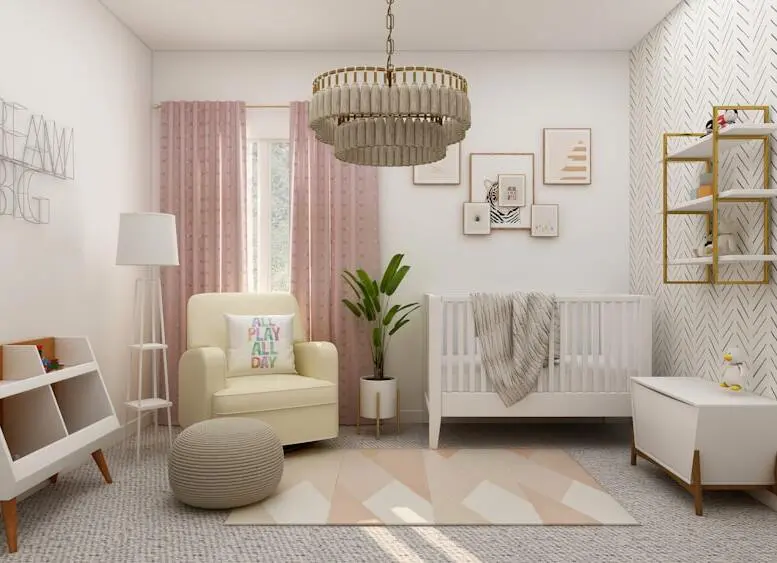
Kids Room Design
Create a fun and functional kids room layout by applying a variety of colors and textures, and selecting furniture and decor elements that reflect your child's unique personality.
Related blog posts
Check out more home design ideas below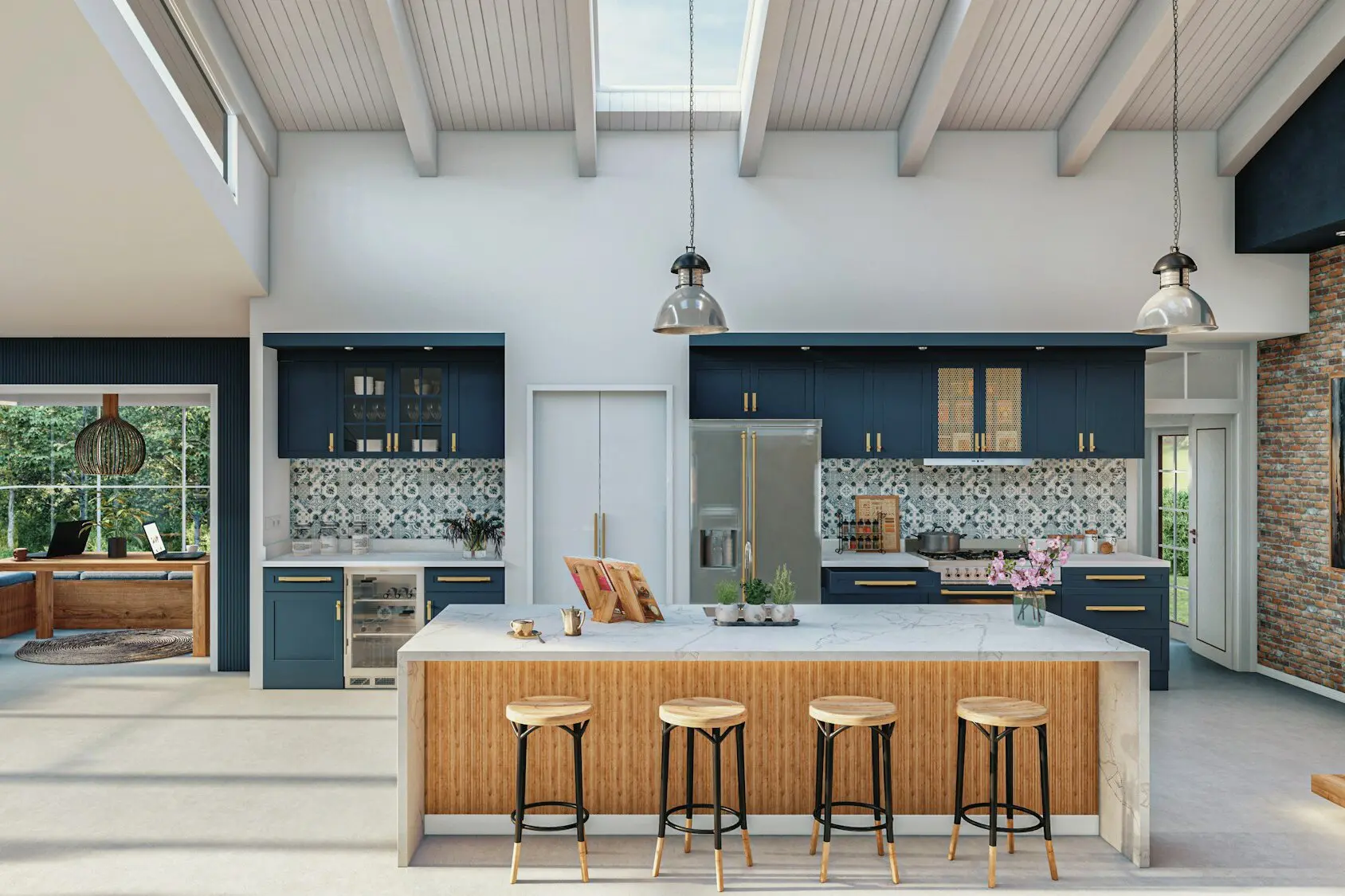
65+ Modern Kitchen Design Ideas To Inspire You
Does your kitchen need a makeover? Here are some creative modern kitchen ideas to inspire you.
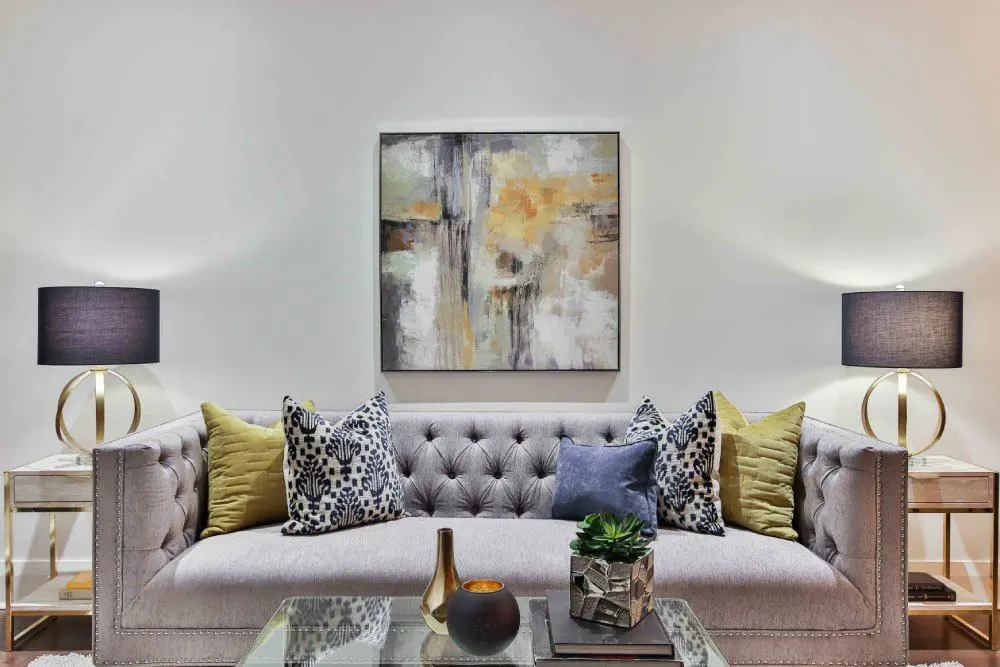
60 Living Room Ideas For Your Home with Furniture and Decor
Put the life back in your living room with this handy Planner 5D guide.
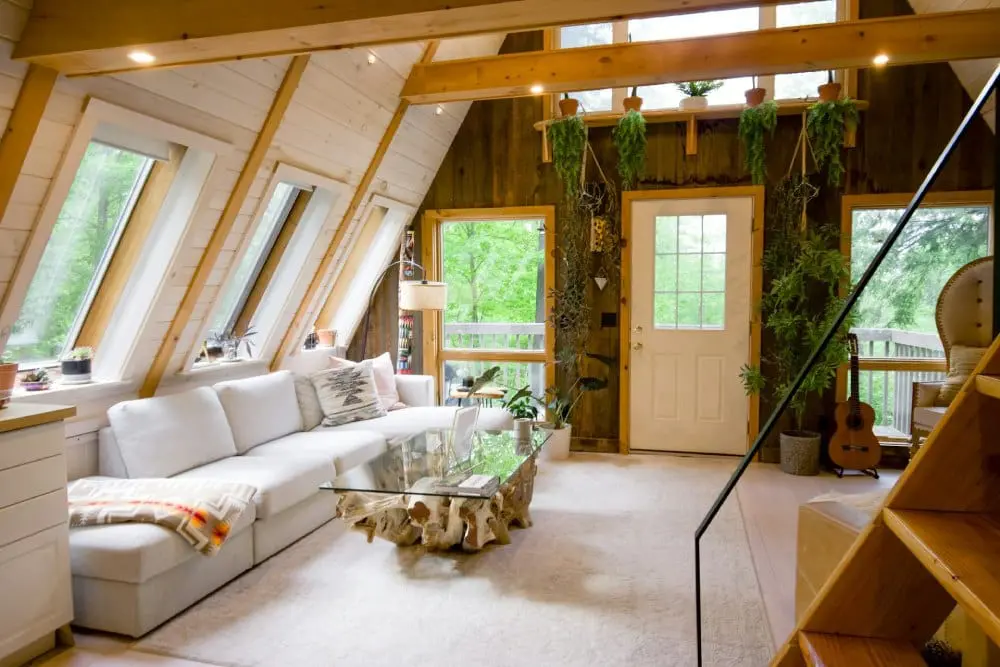
16 Barndominium Interior Design Ideas and Tips
Check out barndominiums, the hottest trend in home design.
