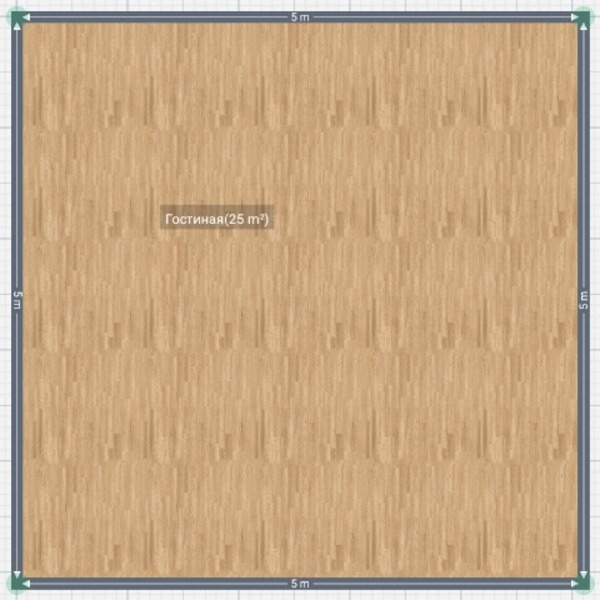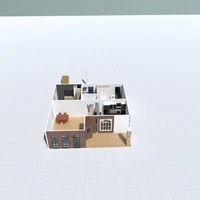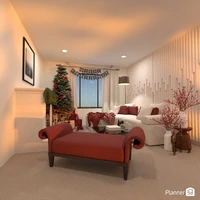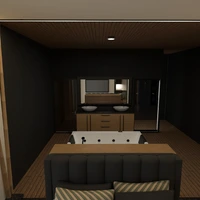Проект #5
Related Ideas

Feeling inspired?
Check out more home design ideas below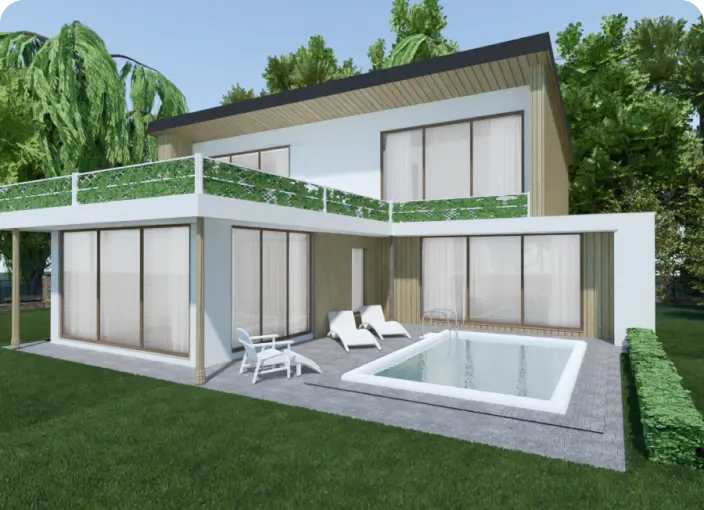
Architecture Design Software
Our architecture design software was introduced to make complex things simpler and let non-technicians create professional drawings and blueprints.
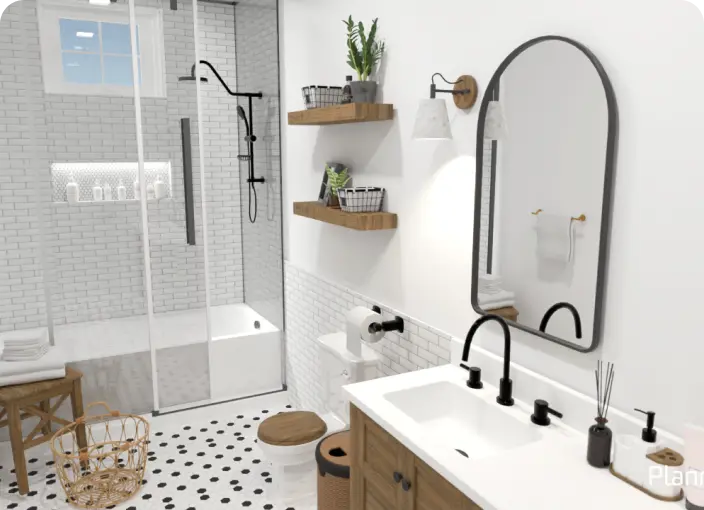
Bathroom Planner
An ultimate bathroom planner tool for those who want to renovate an old bathroom or design the new one from the blank.
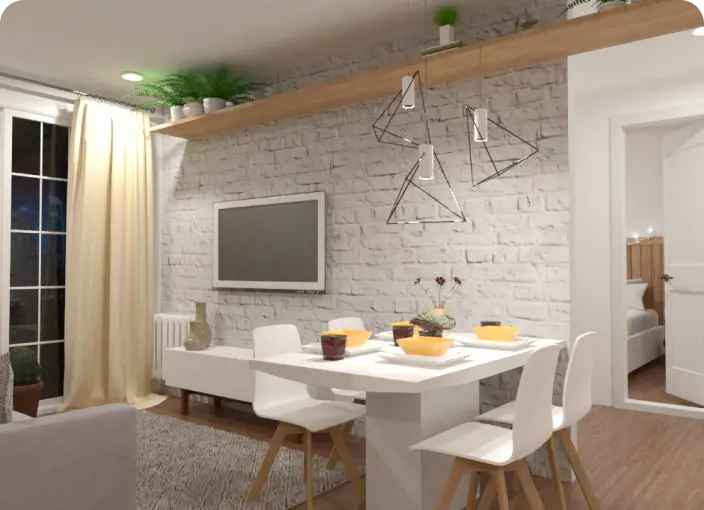
Kitchen Planner
A kitchen planner tool is an intuitive instrument to perfectly plan your future kitchen design considering shapes, working zones, lighting, and other crucial parameters.
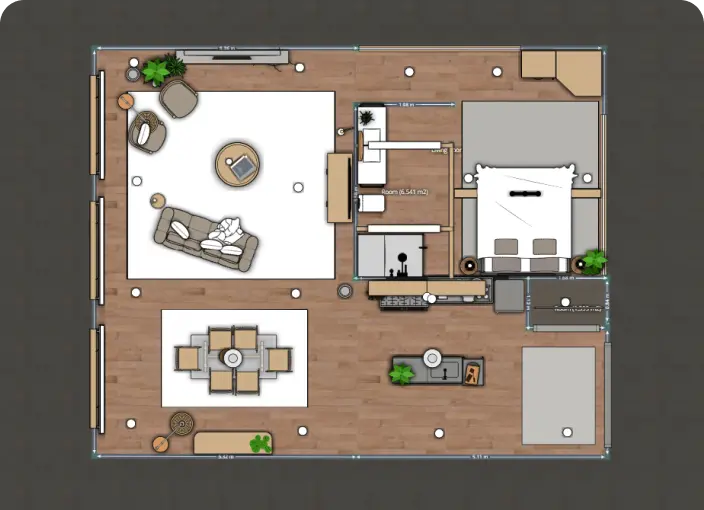
2D Floor Plan
Home renovation starts with an idea and 2D floor plan to visualize and represent new interior ideas for your home, office, or even backyard.
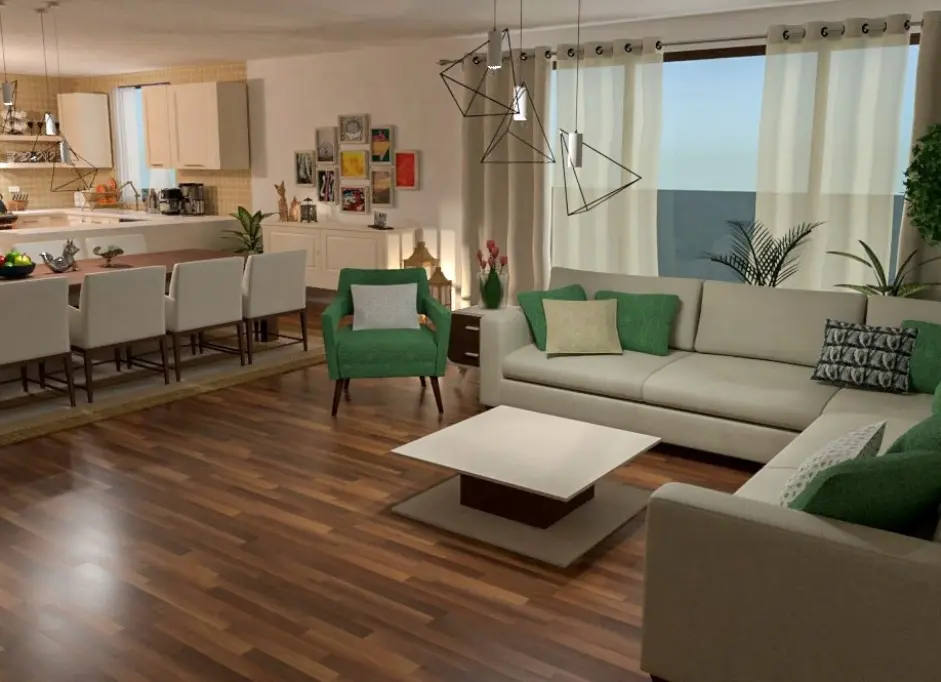
3D Rendering Software
Step into the captivating world of 3D rendering! Experience how our tool transforms ideas into stunning home designs that you can customize based on your needs and preferences.
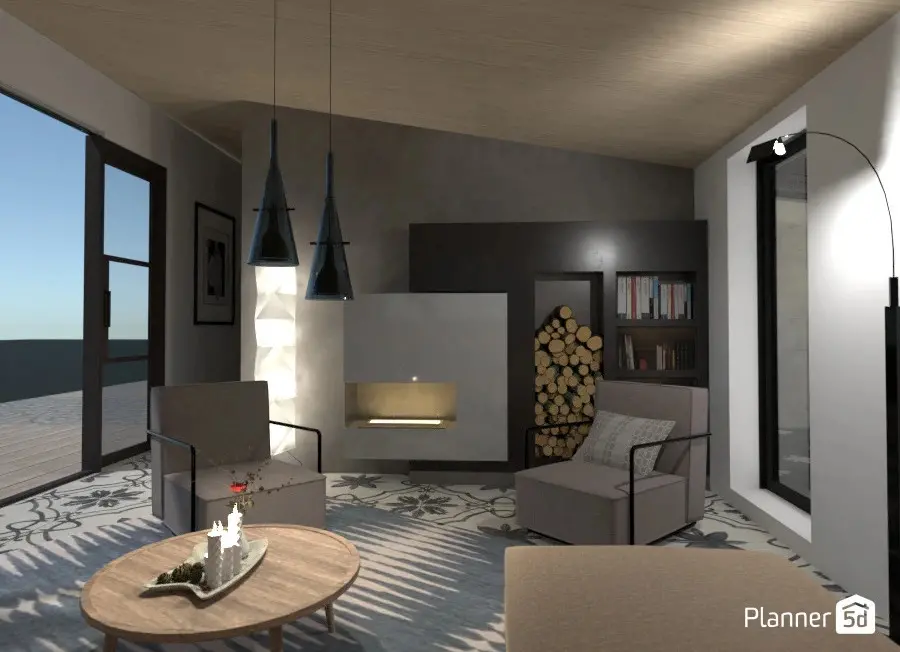
3D visualization software
Our software is designed to help you view your space in 3D easily. With the help of our renders, you can change the time of day, lighting and many other features to have the best experience possible.
Related blog posts
Check out more home design ideas below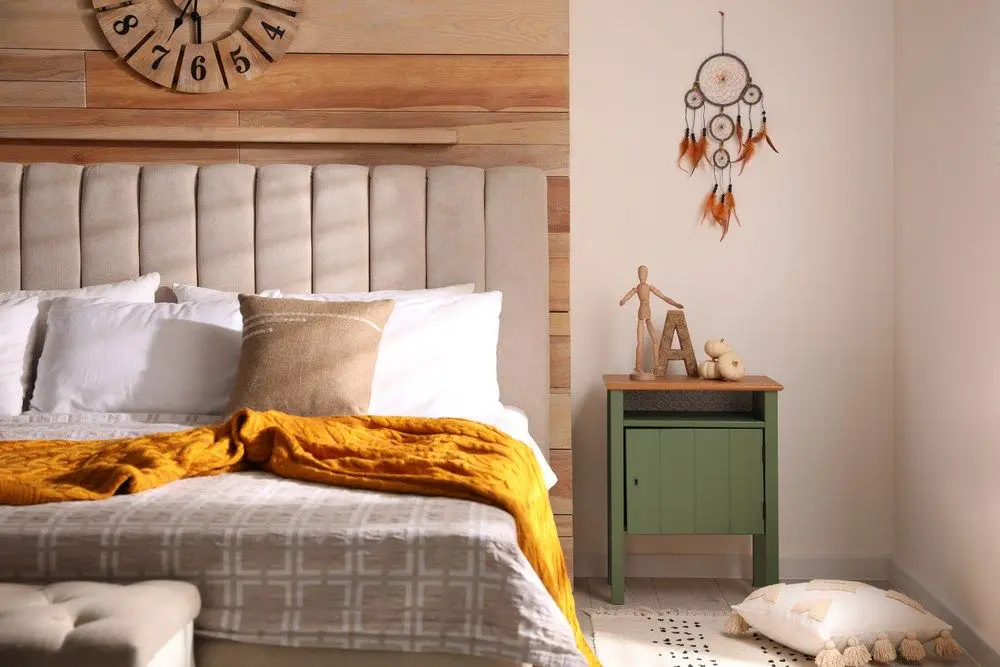
Best Bedroom Colors For Restful Sleep
Say goodbye to sleepless nights with these bedroom wall color ideas. Sleep better in style and wake up rested.

23 Garage Gym Ideas & Tips to Maximize Your Space
Looking to set up a gym in your garage? Here are some great ideas to help you get started.
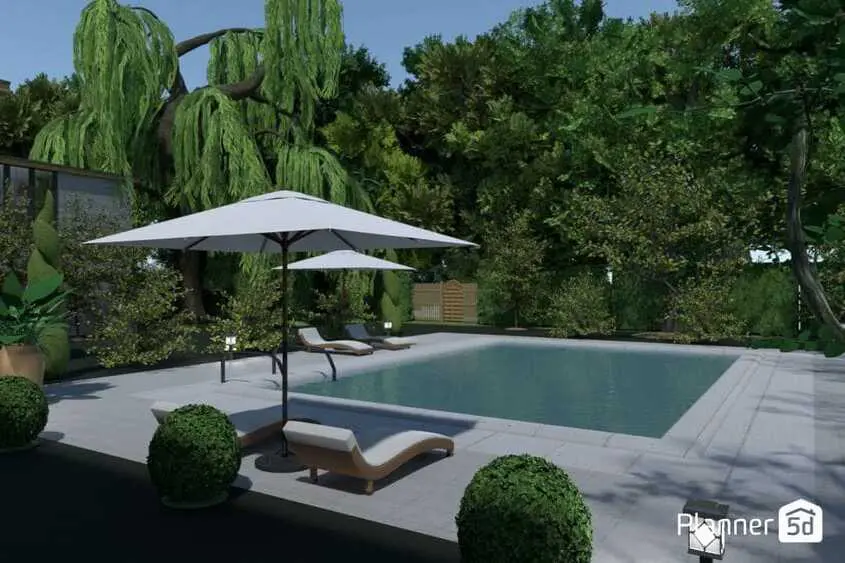
11 Best Landscape Design Software Solutions
Looking for software that will help you design your garden? Here is a list of programs to consider.
