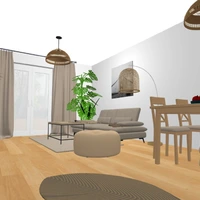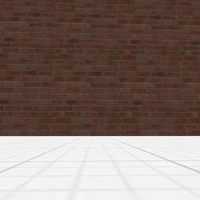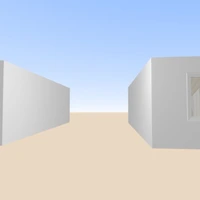tiny home floorplan
Related Ideas

Feeling inspired?
Check out more home design ideas below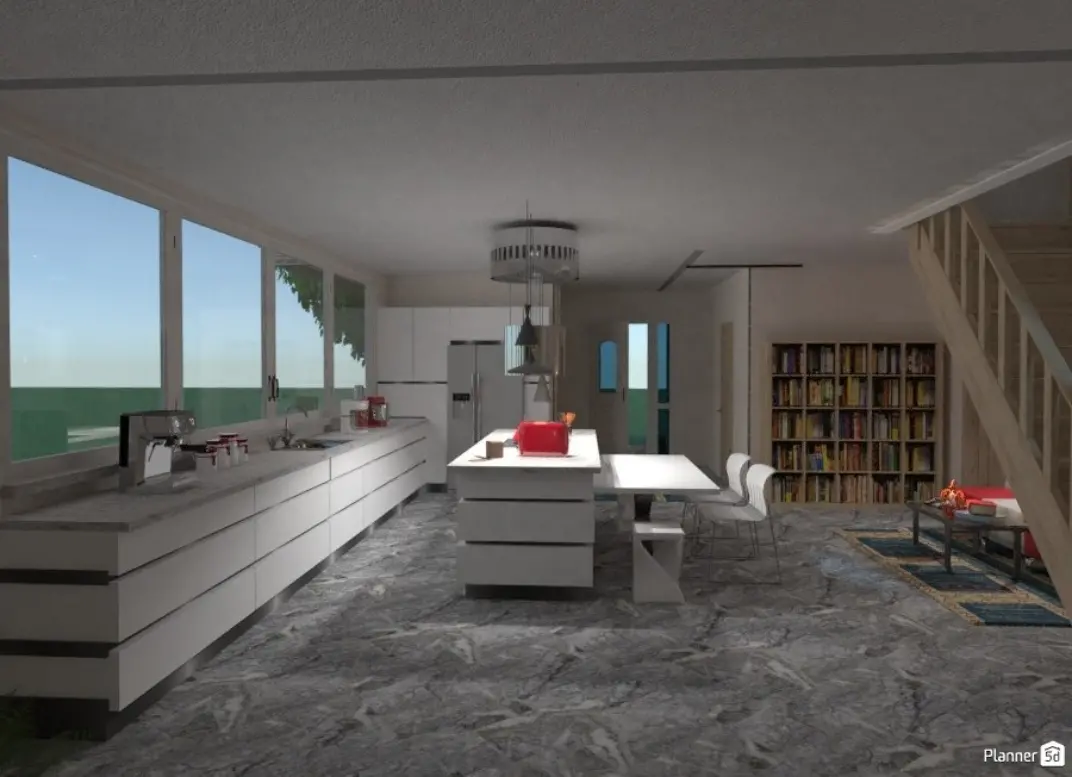
AI for Interior Design
With AI interior design tool, you can easily experiment with different styles and designs for your home. You can even create a 360 walkthrough and view your space from each angle.
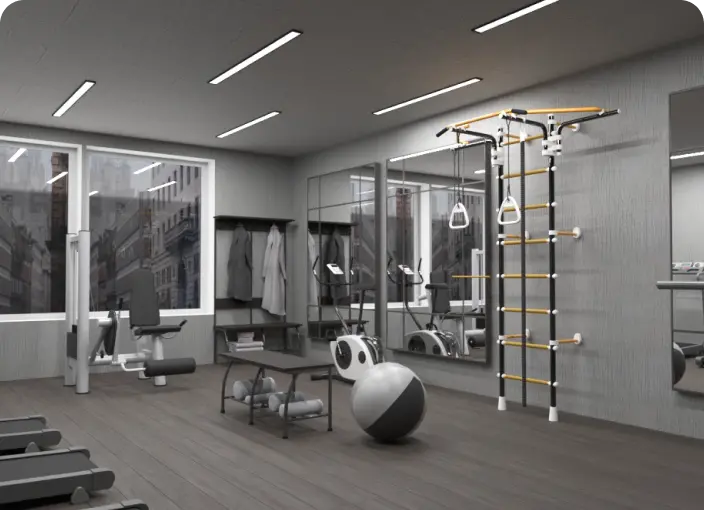
Gym Floor Planner
With our gym designer planner, users will have a chance to create an ultimate fitness center plan either for individual or commercial needs.
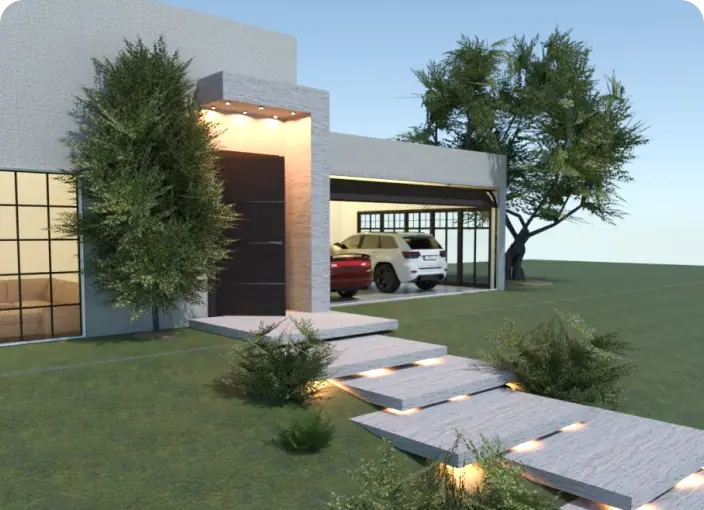
Garage Planner
Functional garage plans for spacious and limited spaces to ensure proper staff organization and object arrangement.
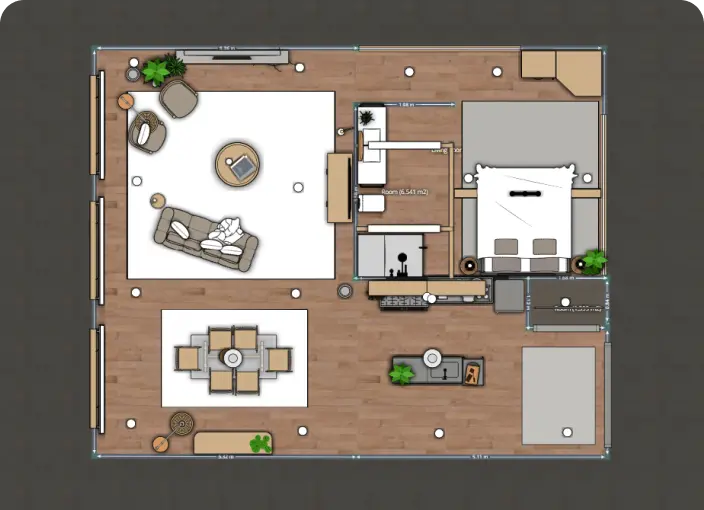
2D Floor Plan
Home renovation starts with an idea and 2D floor plan to visualize and represent new interior ideas for your home, office, or even backyard.
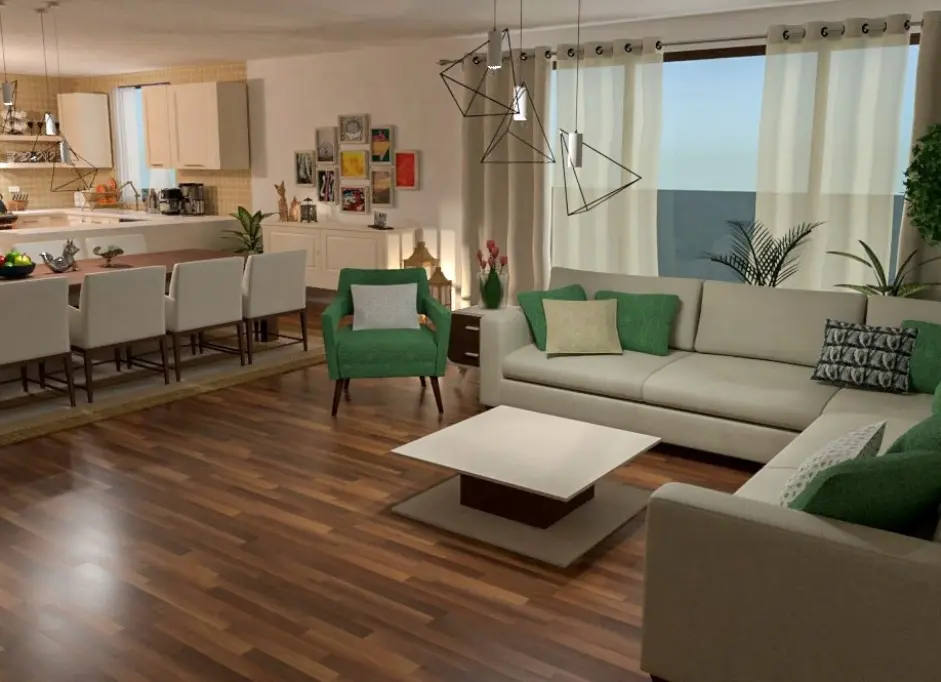
3D Rendering Software
Step into the captivating world of 3D rendering! Experience how our tool transforms ideas into stunning home designs that you can customize based on your needs and preferences.
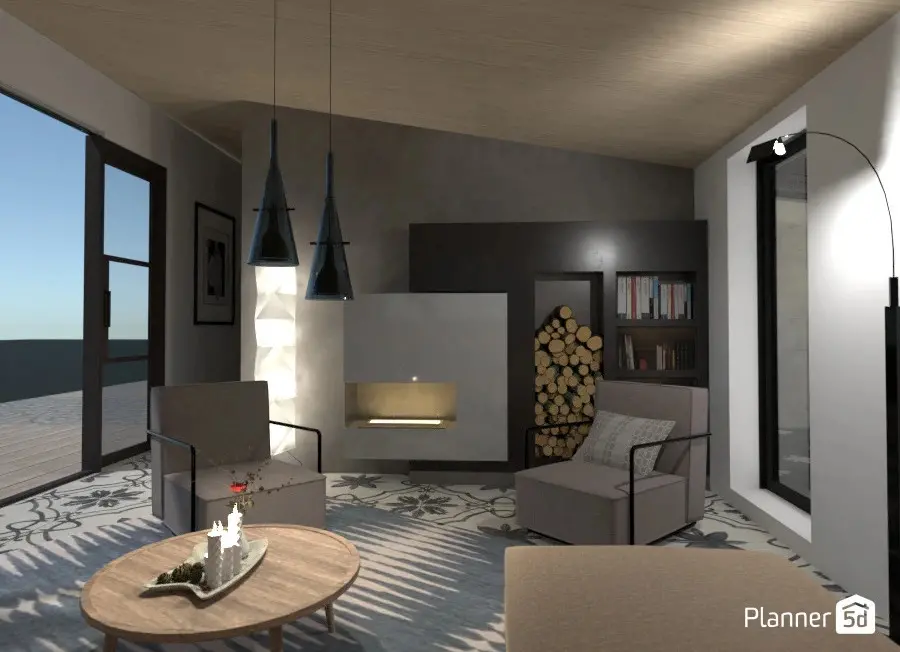
3D visualization software
Our software is designed to help you view your space in 3D easily. With the help of our renders, you can change the time of day, lighting and many other features to have the best experience possible.
Related blog posts
Check out more home design ideas below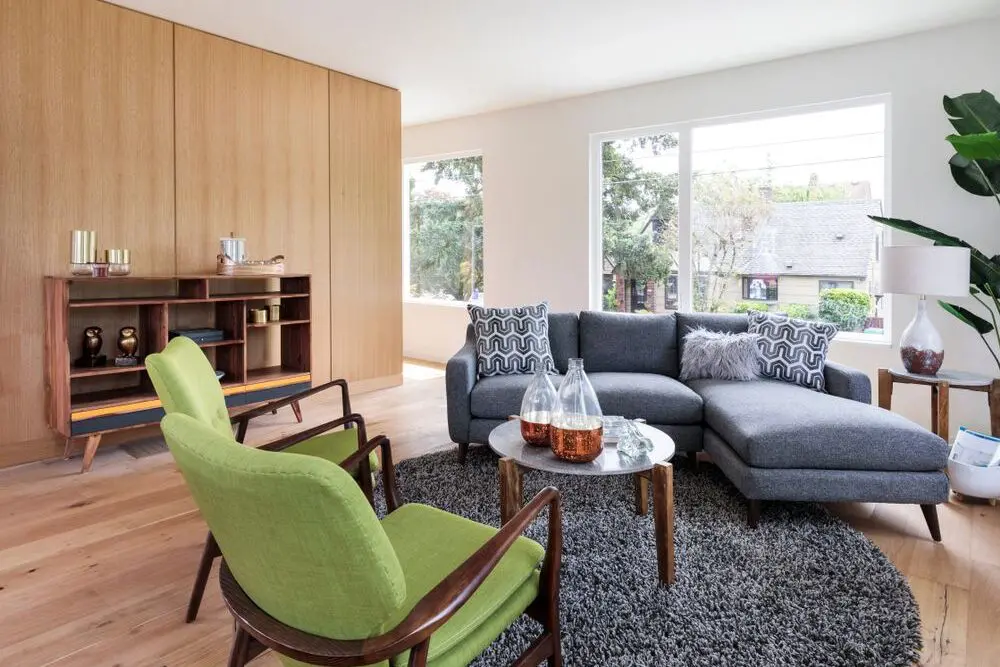
The Enduring Allure of Mid-Century Modern Style
Mid-century modern style is a timeless classic that never goes out of style. Here is what you need to know about this style.
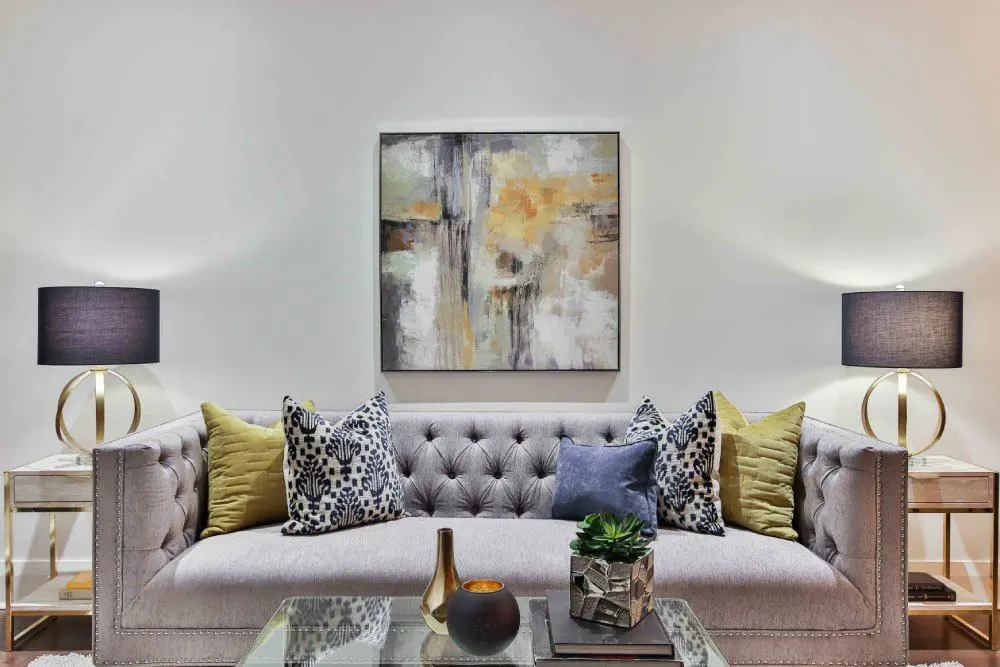
60 Living Room Ideas For Your Home with Furniture and Decor
Put the life back in your living room with this handy Planner 5D guide.
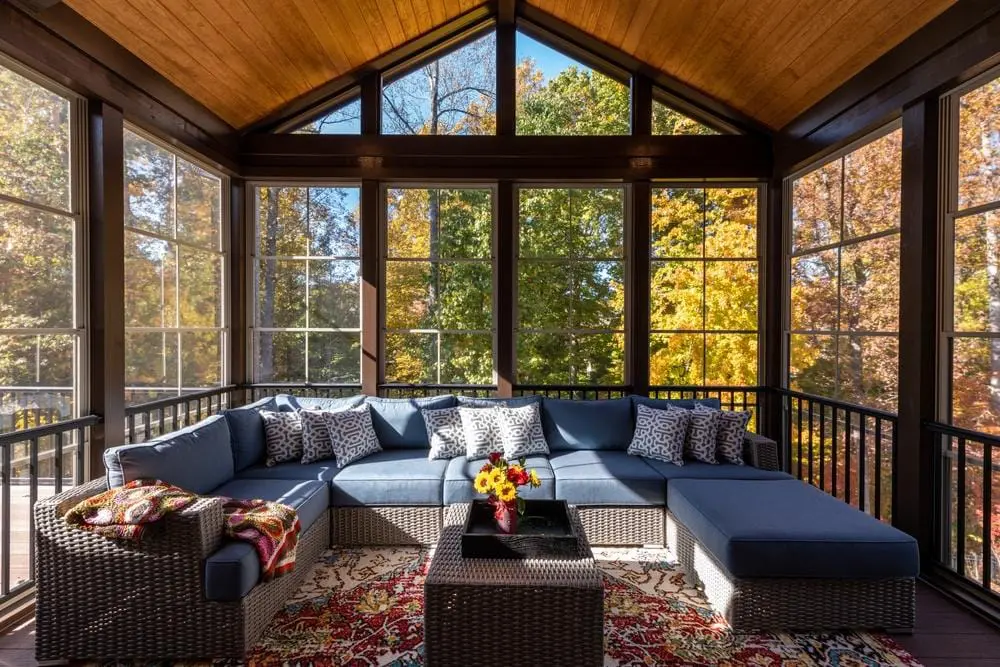
30 Sunroom Ideas to Transform Your Space
Transform your sunroom into a stunning retreat with these innovative design ideas. From lush plant-filled spaces to cozy reading nooks and functional home offices, discover how to make the most of your sun-drenched oasis.

