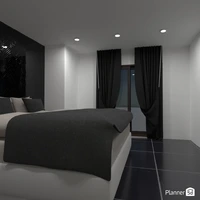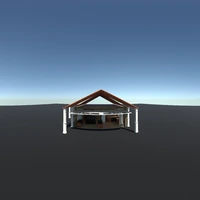19th 30 ave Floor plan copy
Related Ideas

Feeling inspired?
Check out more home design ideas below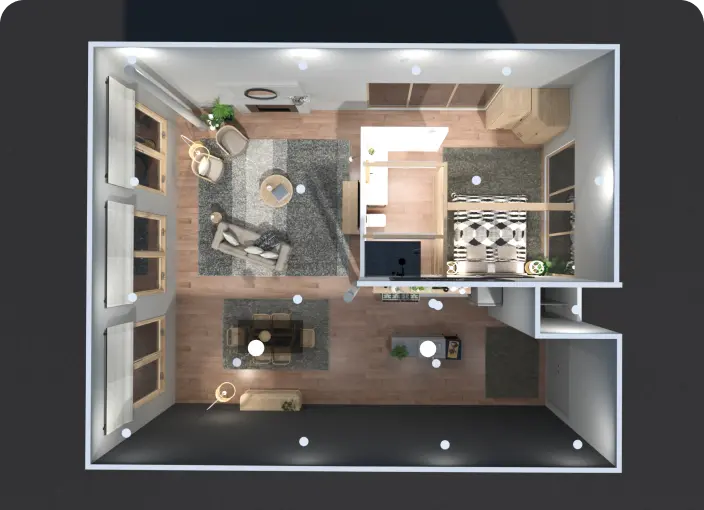
Room Planner Tool
A perfect room planner tool to design a well-organized floor plan like a pro with no special skills.
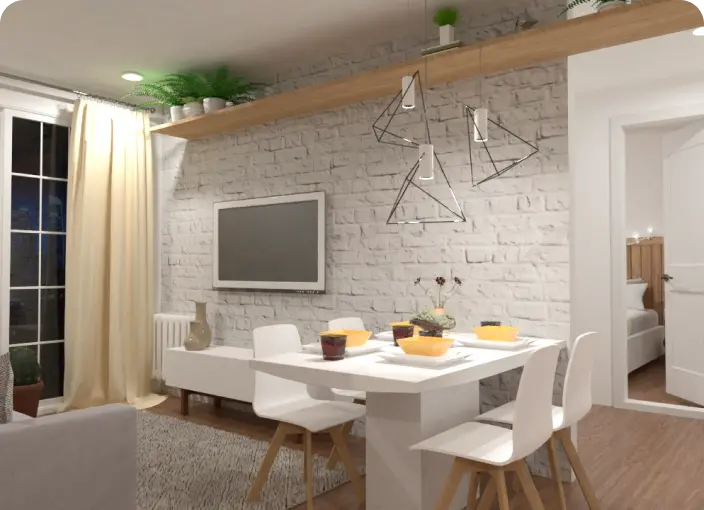
Kitchen Planner
A kitchen planner tool is an intuitive instrument to perfectly plan your future kitchen design considering shapes, working zones, lighting, and other crucial parameters.
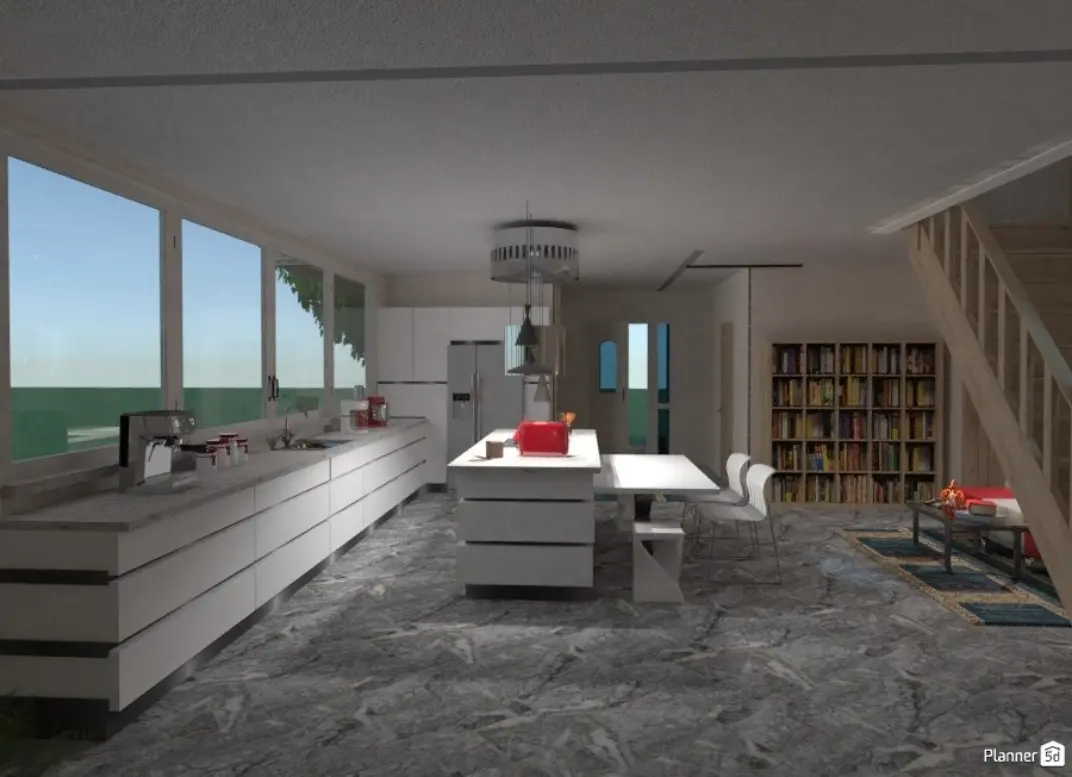
AI for Interior Design
With AI interior design tool, you can easily experiment with different styles and designs for your home. You can even create a 360 walkthrough and view your space from each angle.
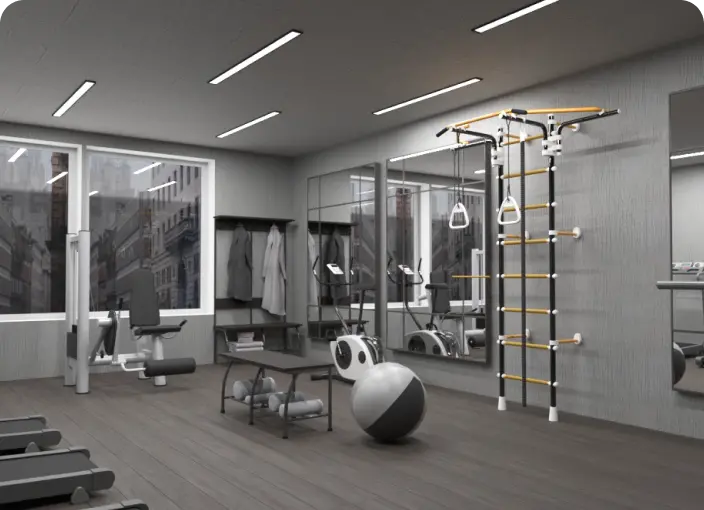
Gym Floor Planner
With our gym designer planner, users will have a chance to create an ultimate fitness center plan either for individual or commercial needs.
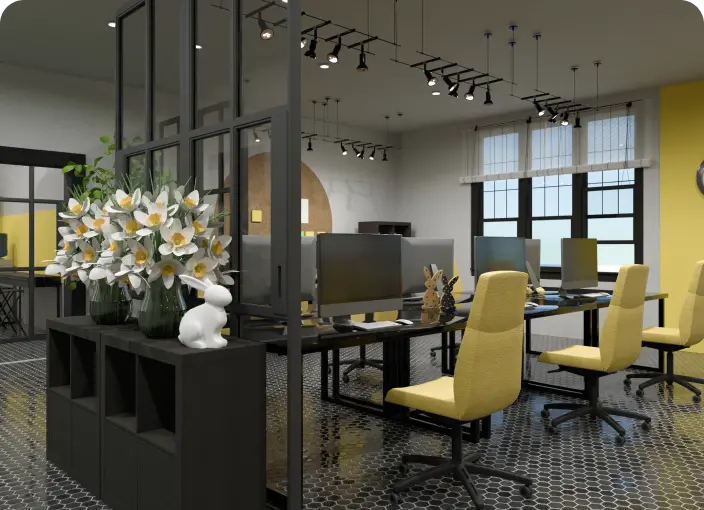
Office Site Plan Design
Create a perfect office site plan design considering ergonomic and functionality principles or select ready-made office templates for inspiration.

Real Estate Floor Plan Service
Create, convert and share high-quality commercial and real-estate floor plans to meet your business and customers’ needs.
Related blog posts
Check out more home design ideas below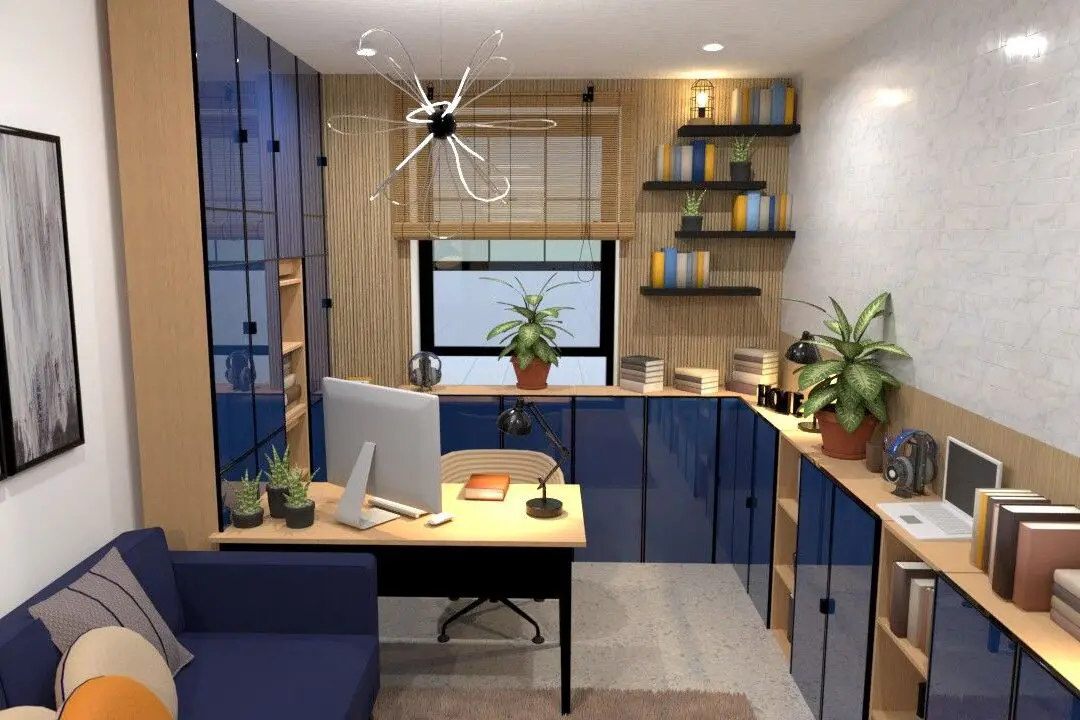
Home Office Design Ideas For Inspiration
Does your home office need a makeover? Here is how to spruce up your space and make working from home more enjoyable.

23 Garage Gym Ideas & Tips to Maximize Your Space
Looking to set up a gym in your garage? Here are some great ideas to help you get started.
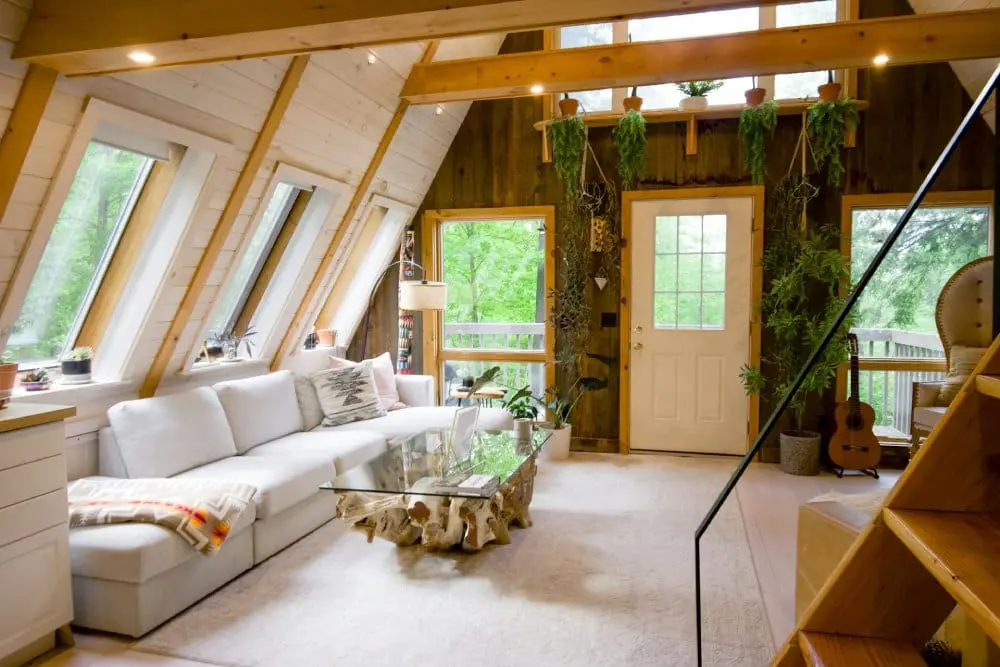
16 Barndominium Interior Design Ideas and Tips
Check out barndominiums, the hottest trend in home design.

