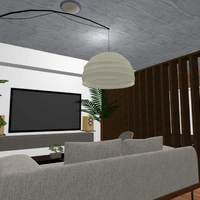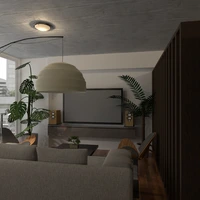19th 30 ave Floor plan copy
Related Ideas

Feeling inspired?
Check out more home design ideas below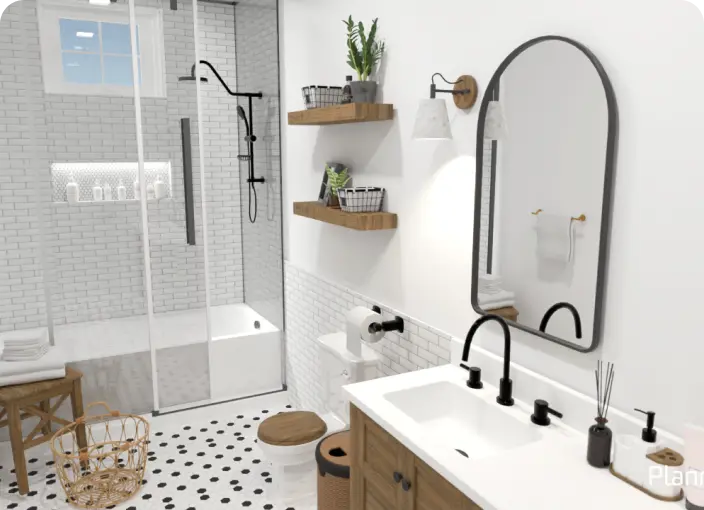
Bathroom Planner
An ultimate bathroom planner tool for those who want to renovate an old bathroom or design the new one from the blank.
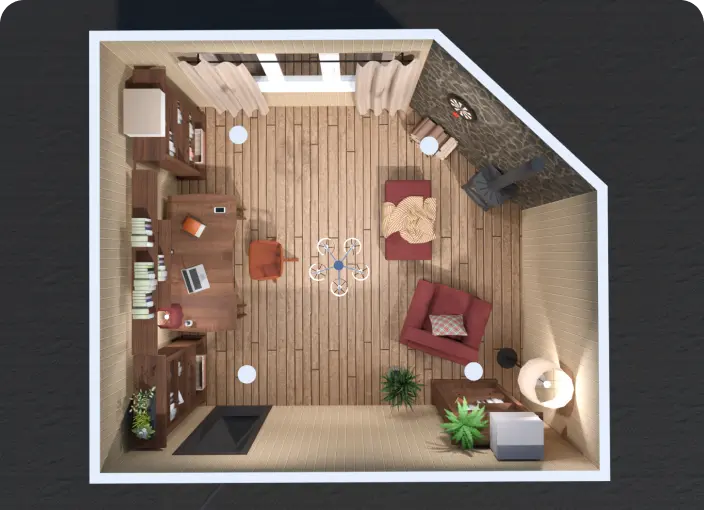
Blueprint Maker
Create professional blueprints with zero design skills using Planner 5D intuitive tools for office, home, or commercial interior planning.
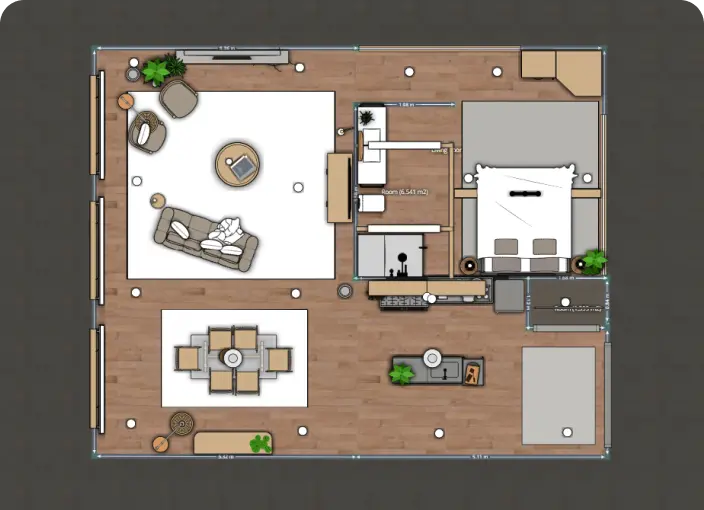
2D Floor Plan
Home renovation starts with an idea and 2D floor plan to visualize and represent new interior ideas for your home, office, or even backyard.
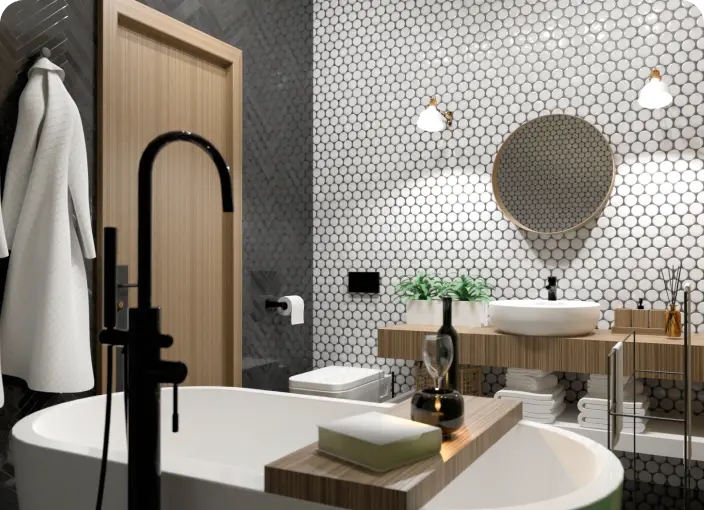
Bathroom Remodeling
Use intuitive bathroom remodeling tools for individual or business purposes and create amazing projects for your customers or your home.
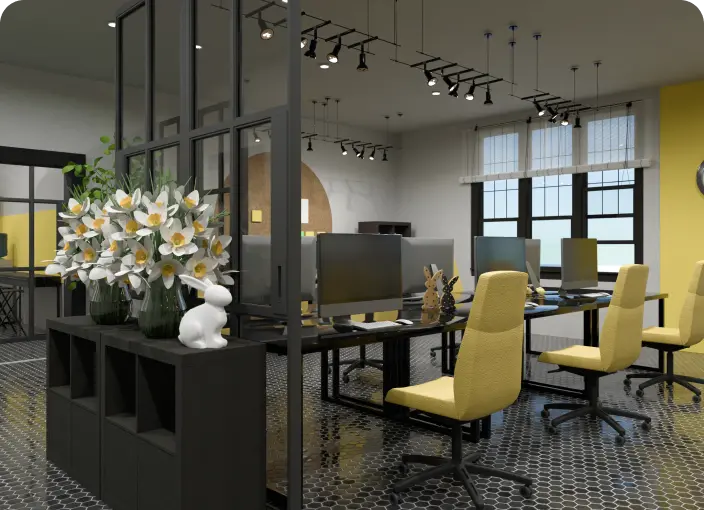
Office Site Plan Design
Create a perfect office site plan design considering ergonomic and functionality principles or select ready-made office templates for inspiration.
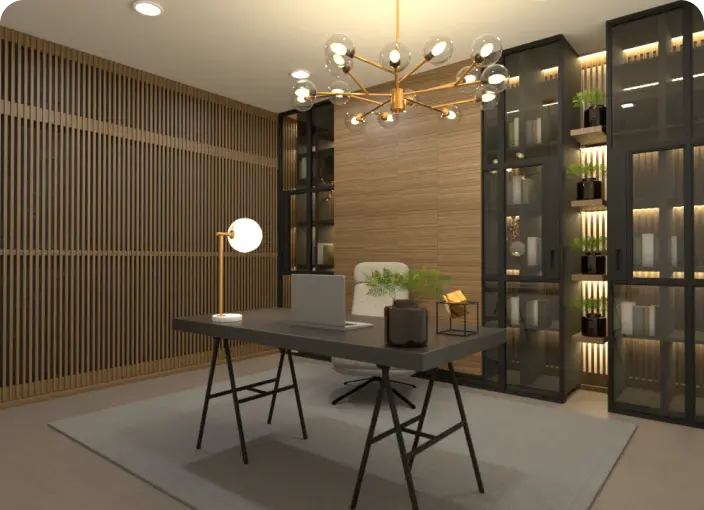
Home Office Planner
Develop a home office design that ensures an ergonomic and stylish working area with everything in its place.
Related blog posts
Check out more home design ideas below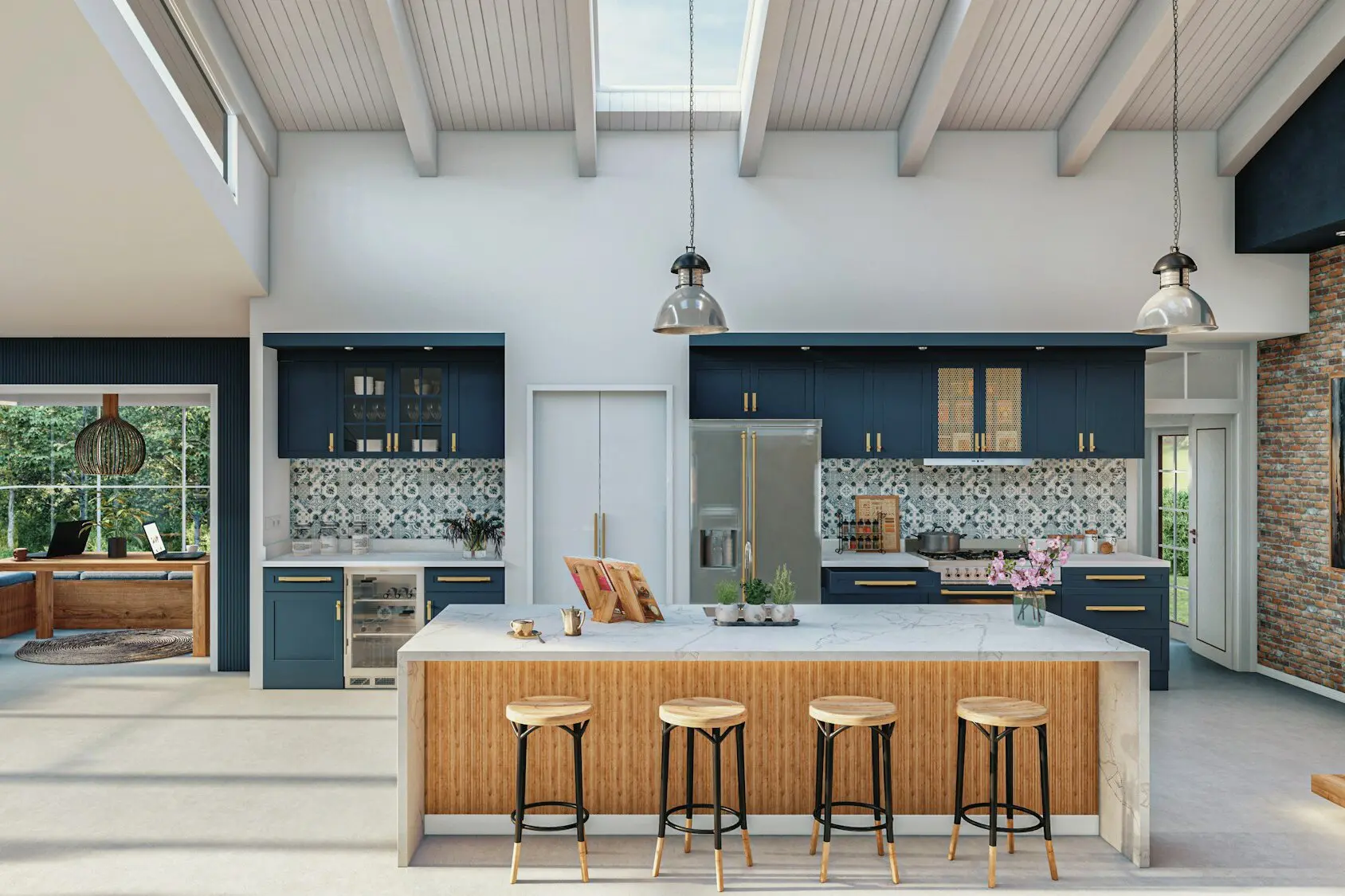
65+ Modern Kitchen Design Ideas To Inspire You
Does your kitchen need a makeover? Here are some creative modern kitchen ideas to inspire you.
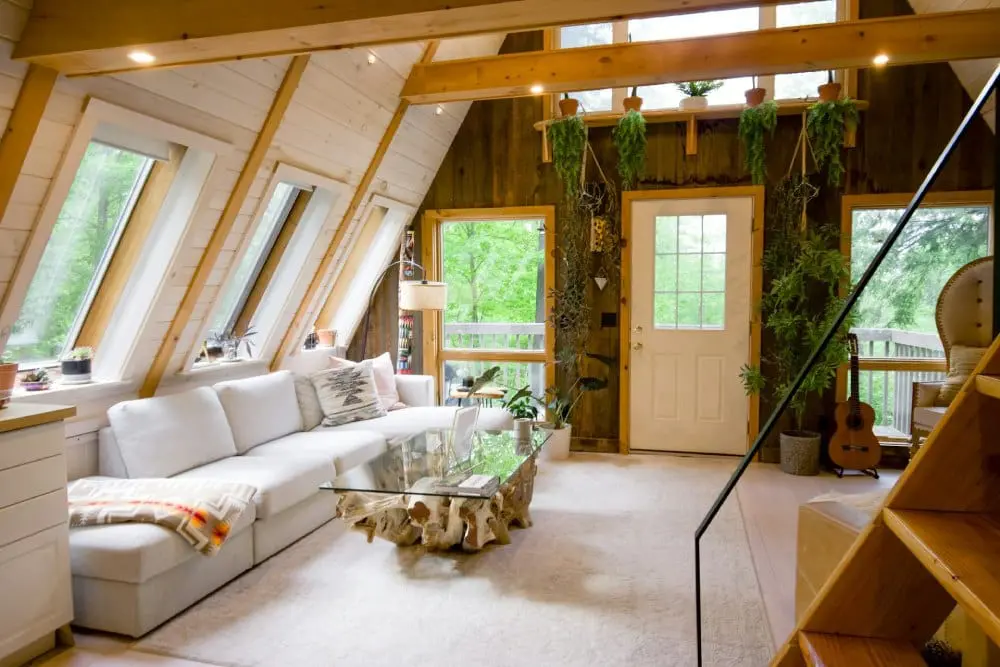
16 Barndominium Interior Design Ideas and Tips
Check out barndominiums, the hottest trend in home design.
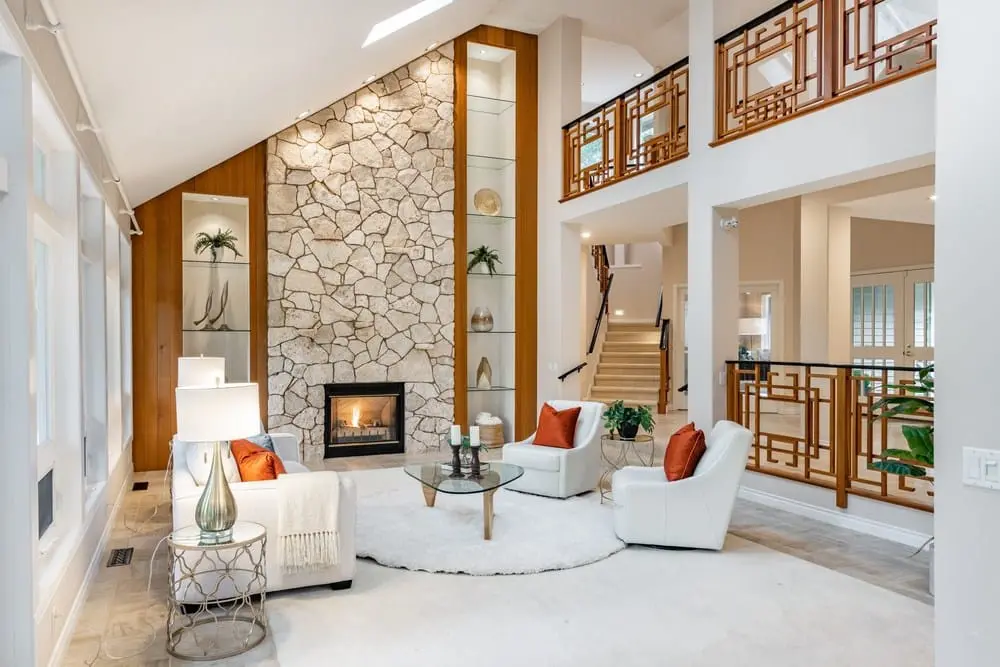
32 Accent Wall Ideas: Designs to Elevate Your Room's Style
Thinking of incorporating a featured wall into your decor? Here are some tips for how to do it right.


