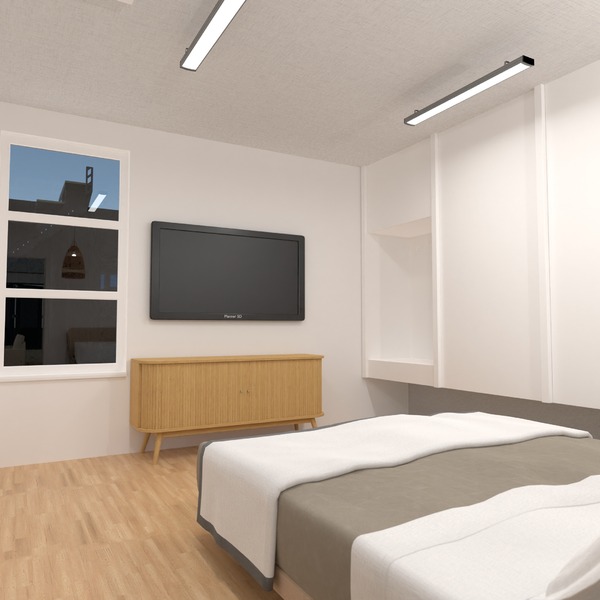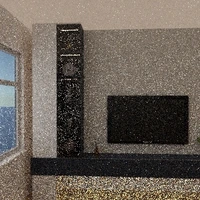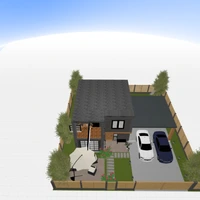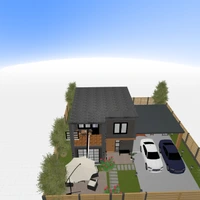19th 30 ave Floor plan copy
Related Ideas

Feeling inspired?
Check out more home design ideas below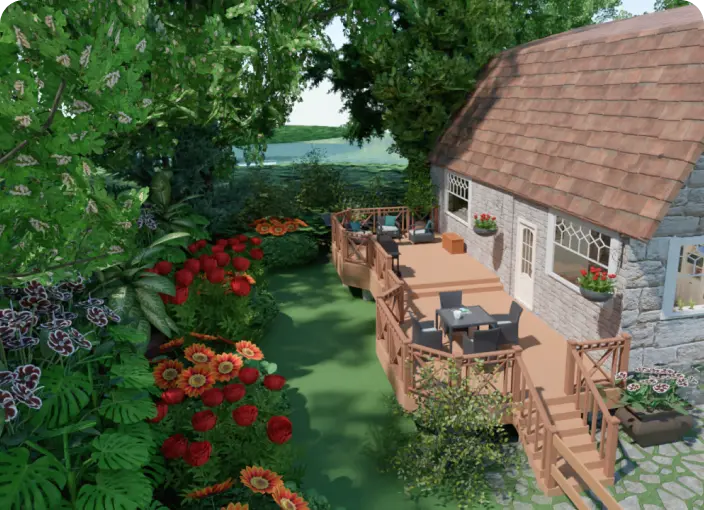
Landscape Design Software
Planner 5D is a user-friendly landscape design software letting users create a stunning patio, garden, or backyard plans with zero knowledge.
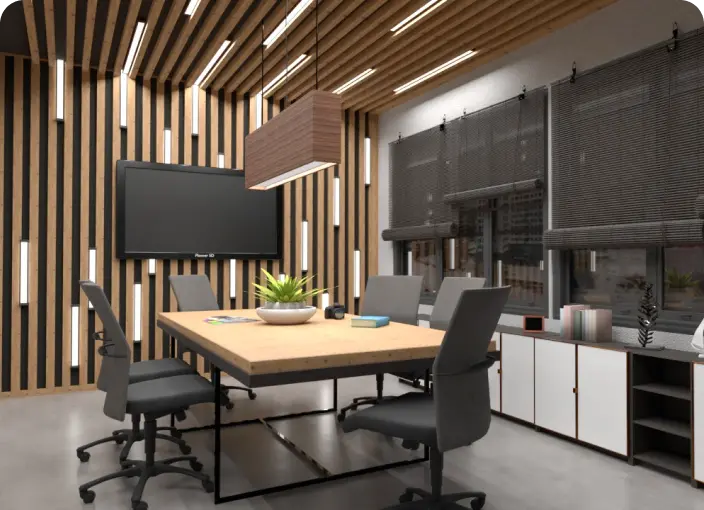
Office Design Tool
Use the office design planner to create a functional and ergonomic working space featuring recreation, meeting, and other zones to meet the need of employees.
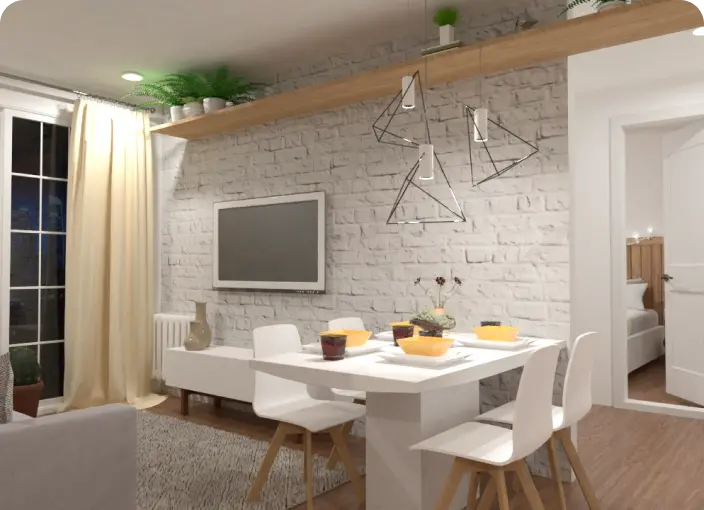
Kitchen Planner
A kitchen planner tool is an intuitive instrument to perfectly plan your future kitchen design considering shapes, working zones, lighting, and other crucial parameters.
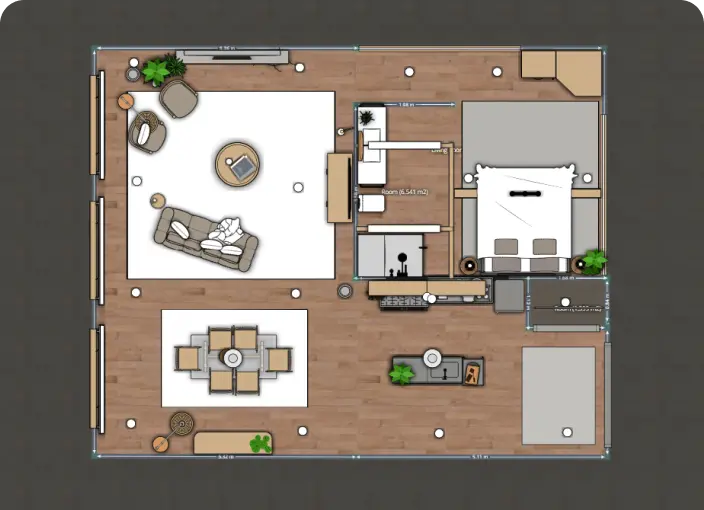
2D Floor Plan
Home renovation starts with an idea and 2D floor plan to visualize and represent new interior ideas for your home, office, or even backyard.
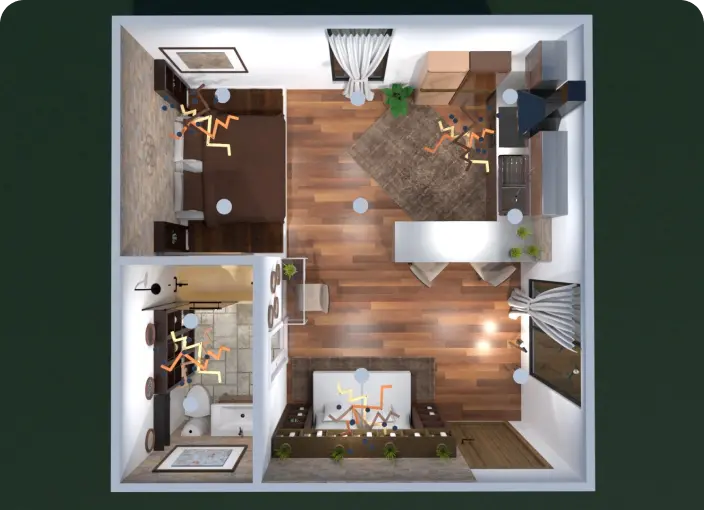
Interior Design App
Create a professional room plan with no special skills using our interior design for high-quality 2D/3D visualization.
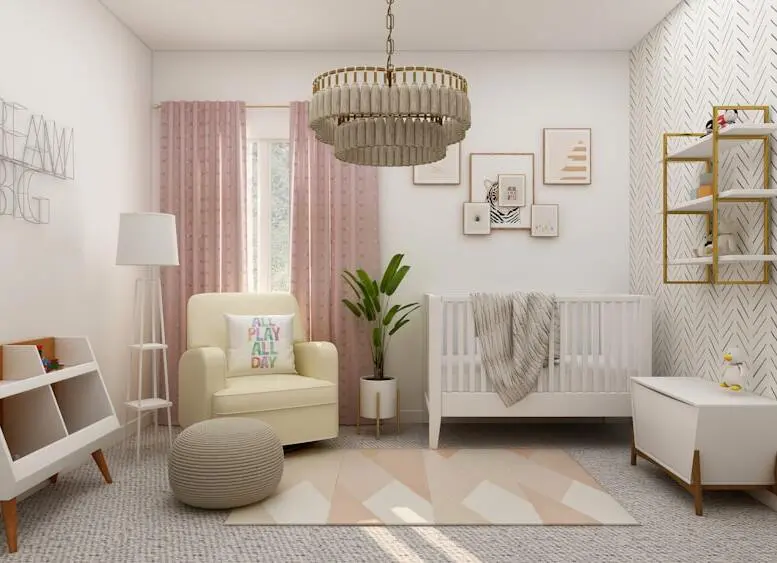
Kids Room Design
Create a fun and functional kids room layout by applying a variety of colors and textures, and selecting furniture and decor elements that reflect your child's unique personality.
Related blog posts
Check out more home design ideas below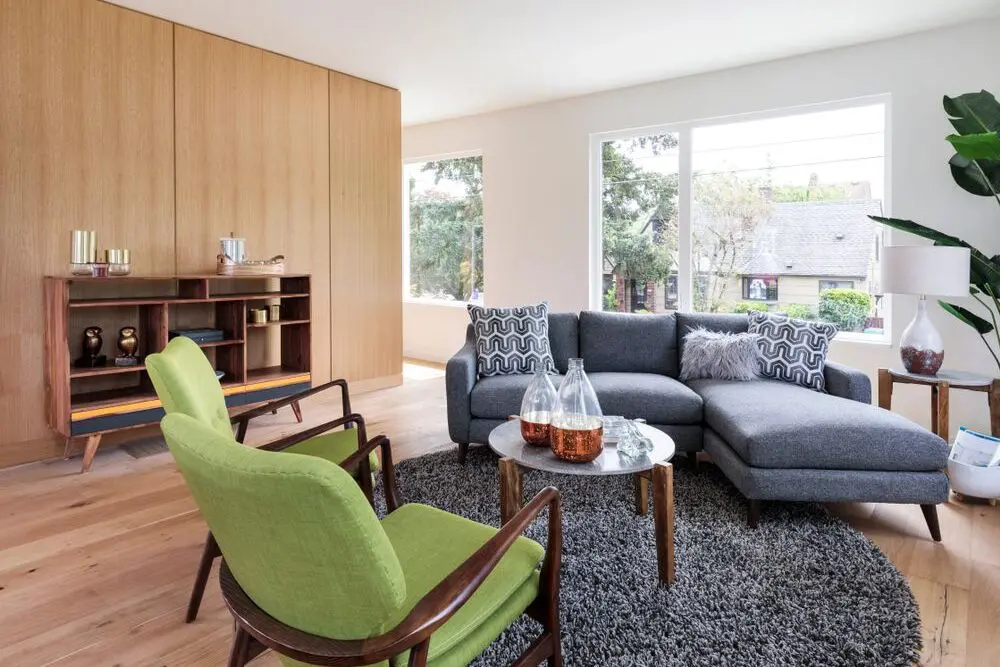
The Enduring Allure of Mid-Century Modern Style
Mid-century modern style is a timeless classic that never goes out of style. Here is what you need to know about this style.
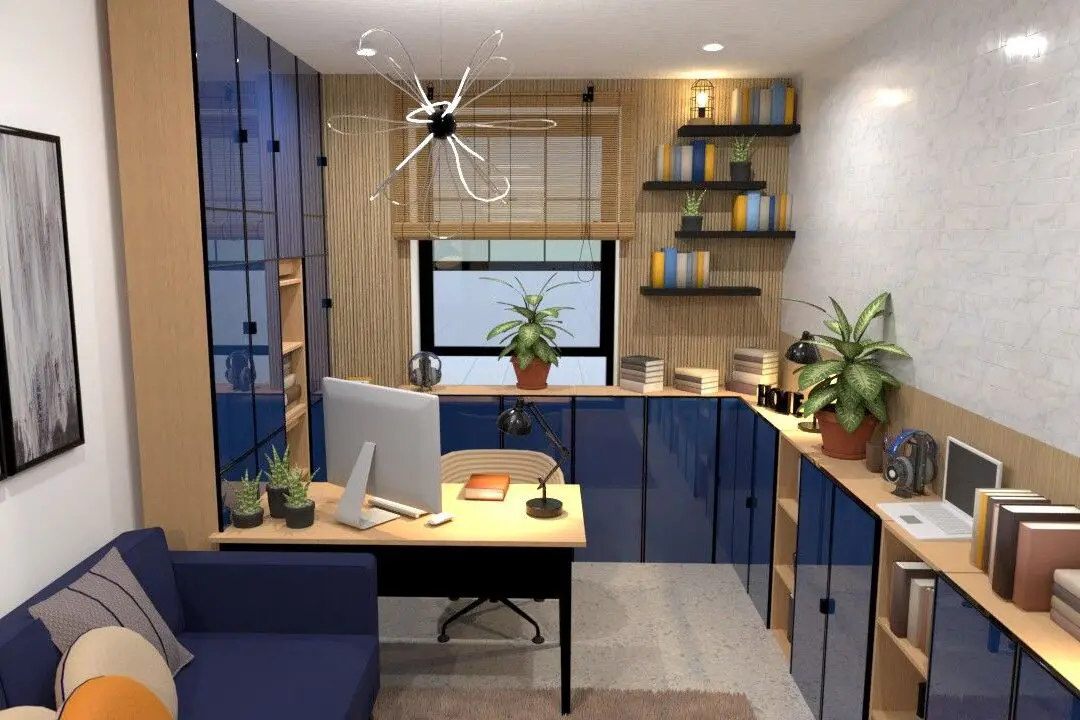
Home Office Design Ideas For Inspiration
Does your home office need a makeover? Here is how to spruce up your space and make working from home more enjoyable.
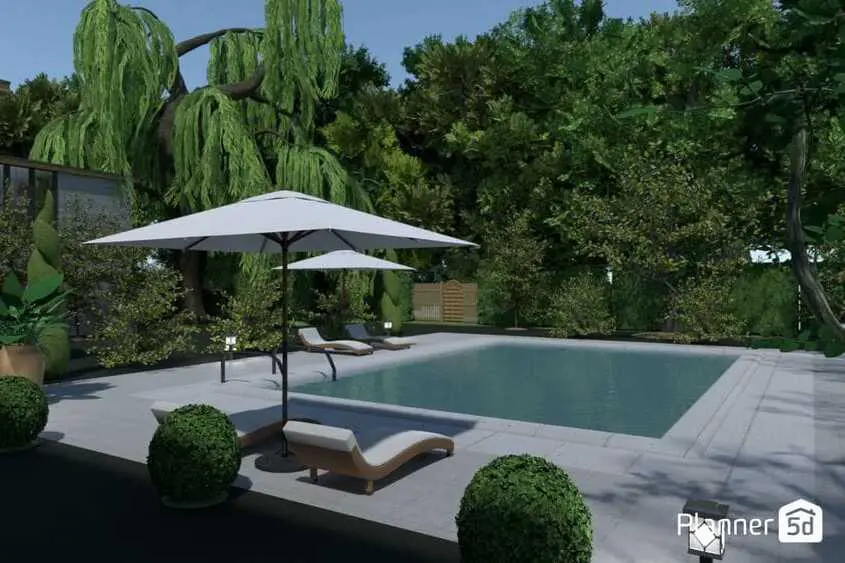
11 Best Landscape Design Software Solutions
Looking for software that will help you design your garden? Here is a list of programs to consider.
