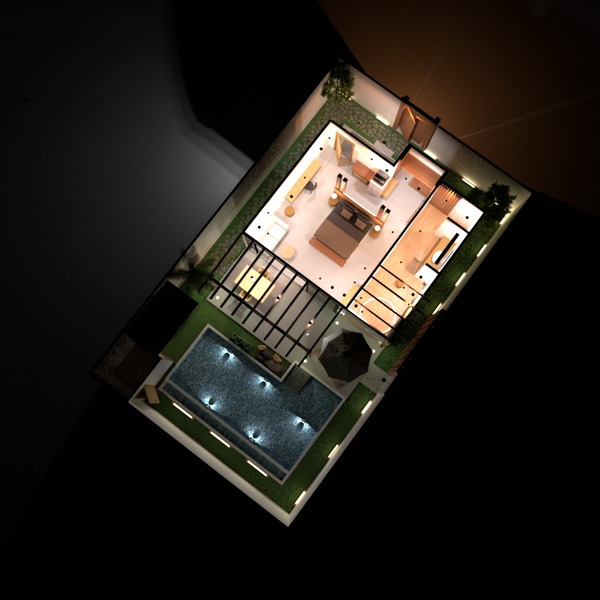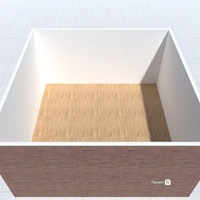Copy of Copy of plan mv 1 - A2 new
Related Ideas

Feeling inspired?
Check out more home design ideas below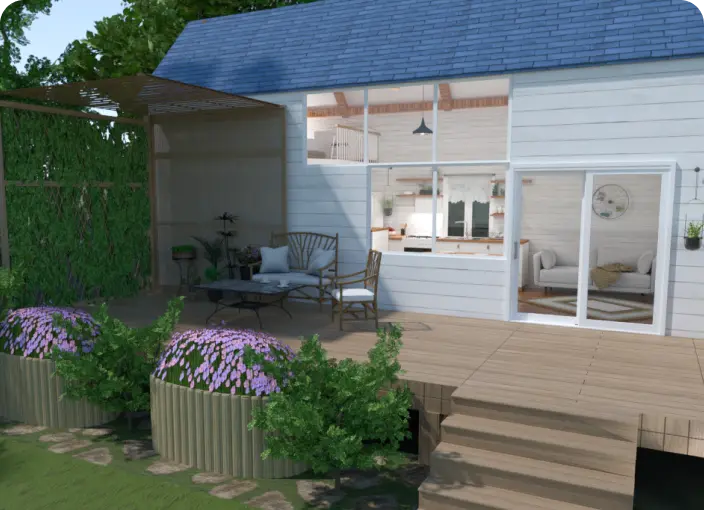
Backyard Design Tool
Plan your backyard landscape layout and visualize it using thousands of elements delivered by our backyard design tool.
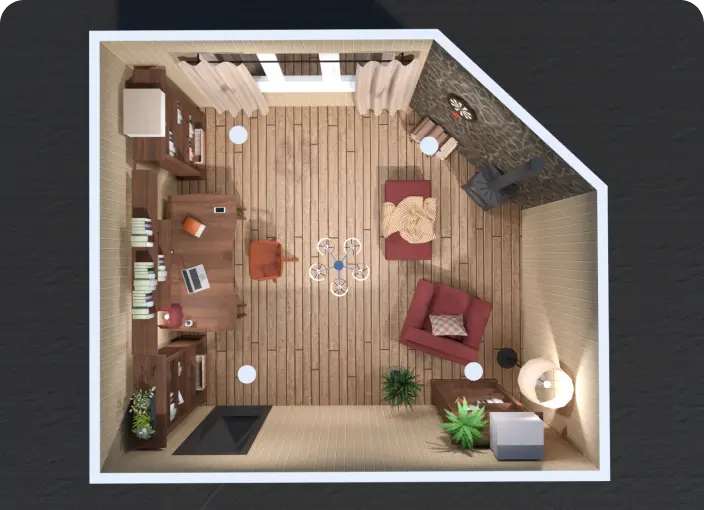
Blueprint Maker
Create professional blueprints with zero design skills using Planner 5D intuitive tools for office, home, or commercial interior planning.
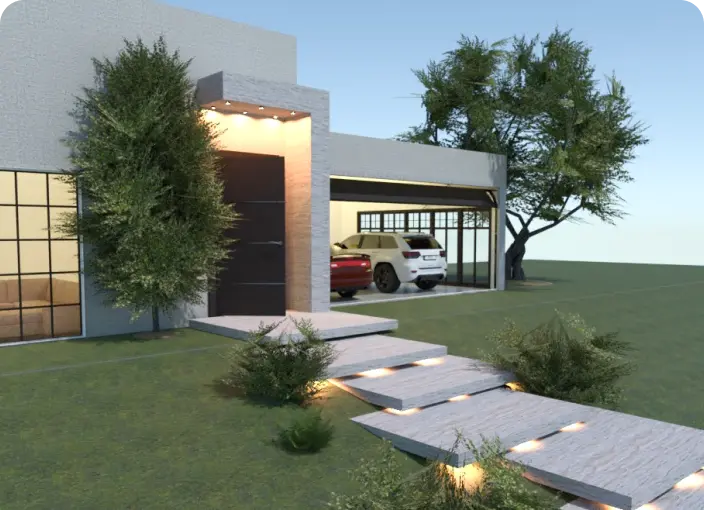
Garage Planner
Functional garage plans for spacious and limited spaces to ensure proper staff organization and object arrangement.
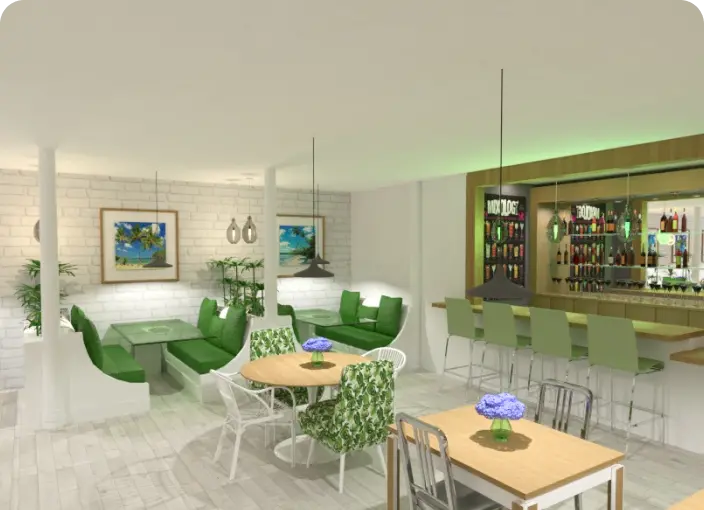
Coffee Shop Floor Plan
Design a perfect coffee shop floor plan from scratch or use templates to exceed the expectations of your future customers.
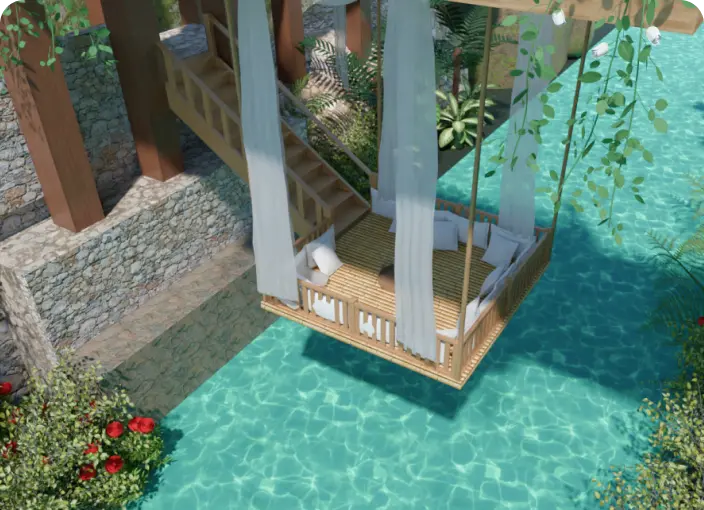
Deck Design
With Planner 5D, every design idea is possible. Create a perfect deck design for the recreation area in your home.
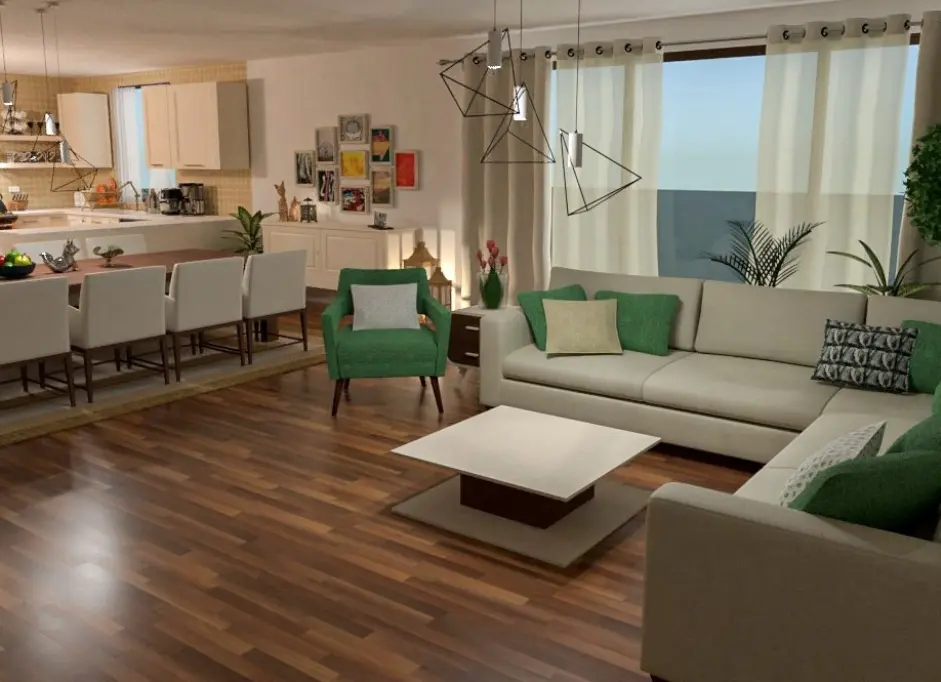
3D Rendering Software
Step into the captivating world of 3D rendering! Experience how our tool transforms ideas into stunning home designs that you can customize based on your needs and preferences.
Related blog posts
Check out more home design ideas below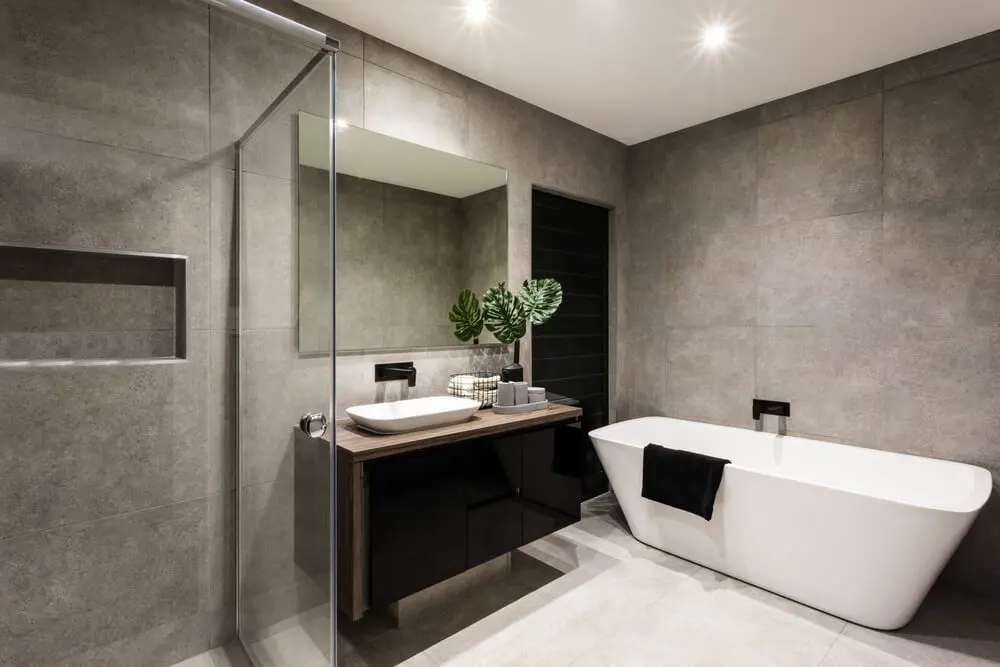
Easy to Implement Bathroom Design Ideas That Wow
Simple doesn't mean boring or small. Here are a few practical and simple design ideas for your next bathroom project.
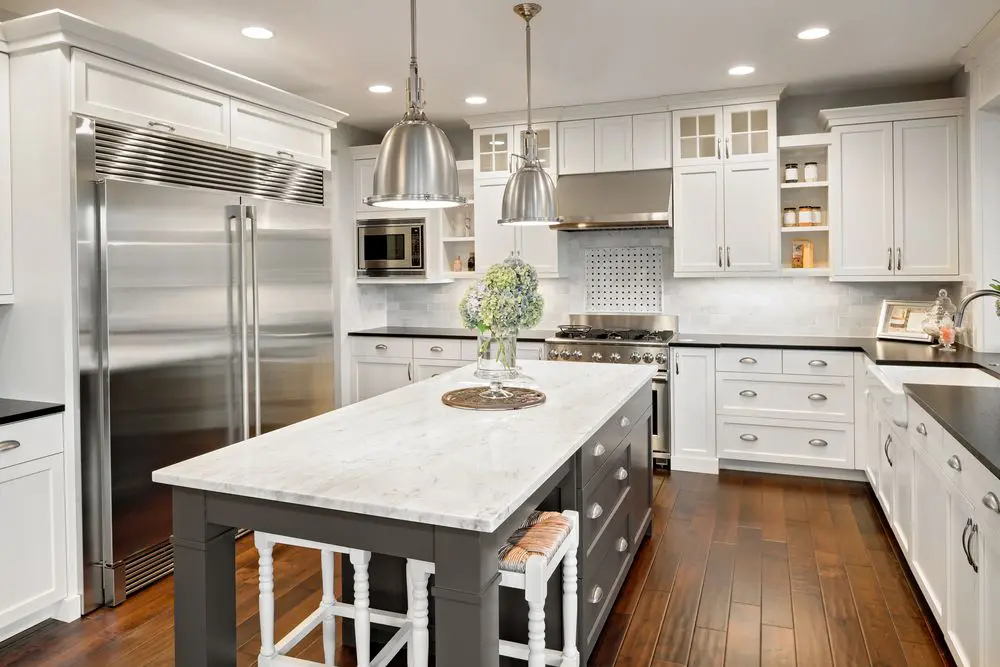
35 Kitchen Layout Ideas, Including Pros and Cons
The kitchen is the heart of your home and can add substantial value to your home. Check out these kitchen design ideas for your next renovation.
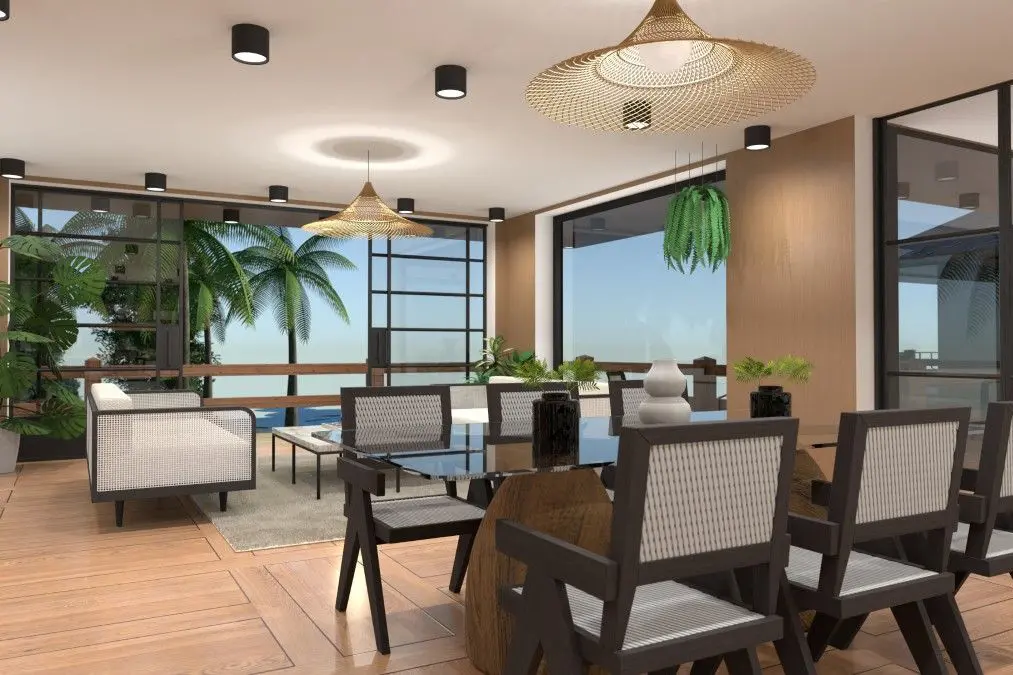
10 Best Interior Design Apps in 2024
When it comes to finding the best app for interior design, there are many to choose from. Here is an overview of 10 of them to help you choose.
