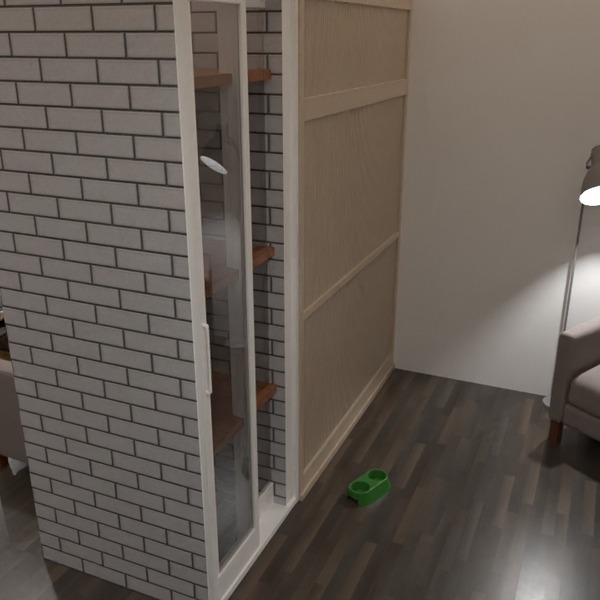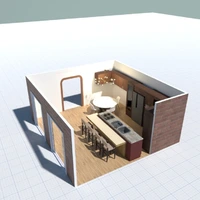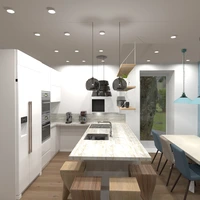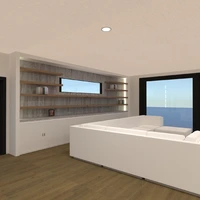Copy of 10X6 meters 3 floor plan
Related Ideas

Feeling inspired?
Check out more home design ideas below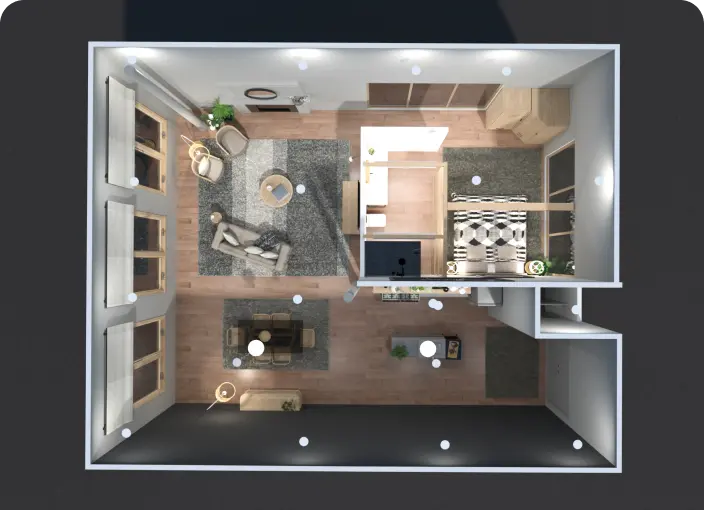
Room Planner Tool
A perfect room planner tool to design a well-organized floor plan like a pro with no special skills.
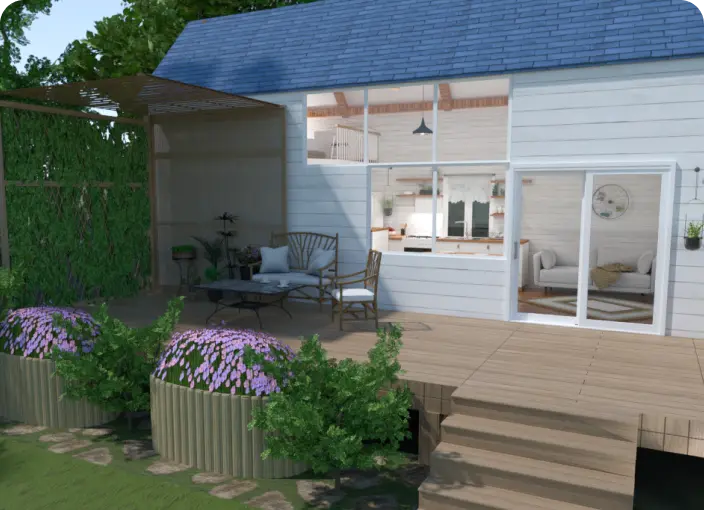
Backyard Design Tool
Plan your backyard landscape layout and visualize it using thousands of elements delivered by our backyard design tool.
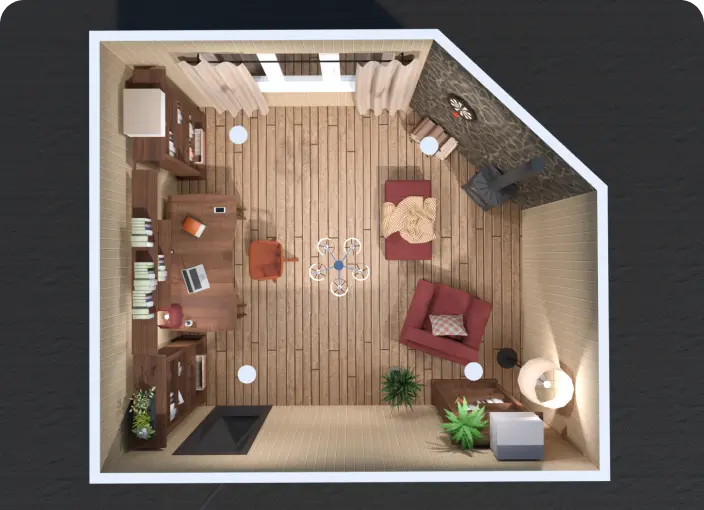
Blueprint Maker
Create professional blueprints with zero design skills using Planner 5D intuitive tools for office, home, or commercial interior planning.
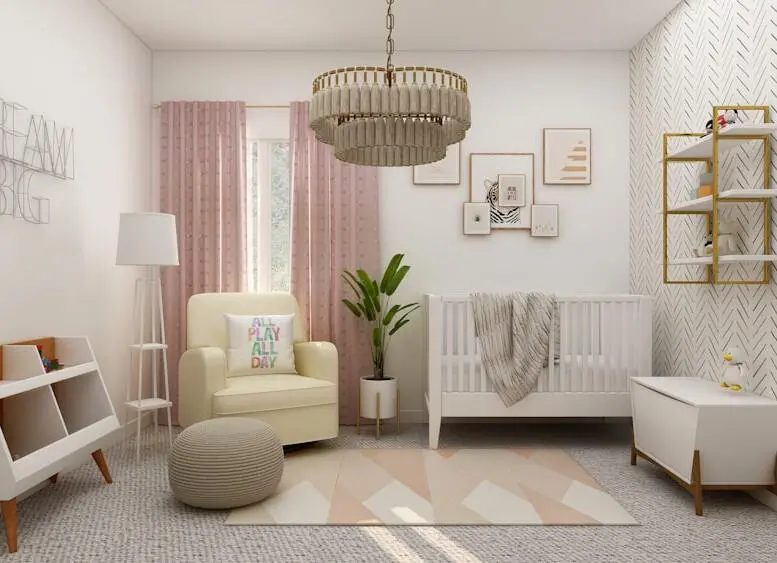
Kids Room Design
Create a fun and functional kids room layout by applying a variety of colors and textures, and selecting furniture and decor elements that reflect your child's unique personality.
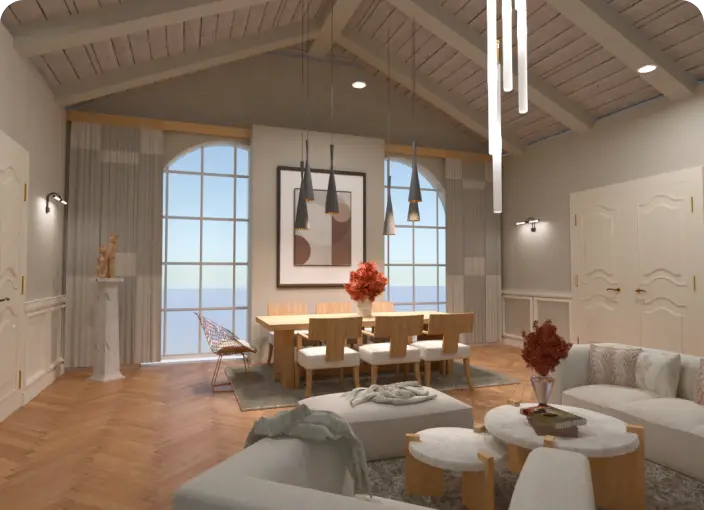
Real Estate Floor Plan Service
Create, convert and share high-quality commercial and real-estate floor plans to meet your business and customers’ needs.
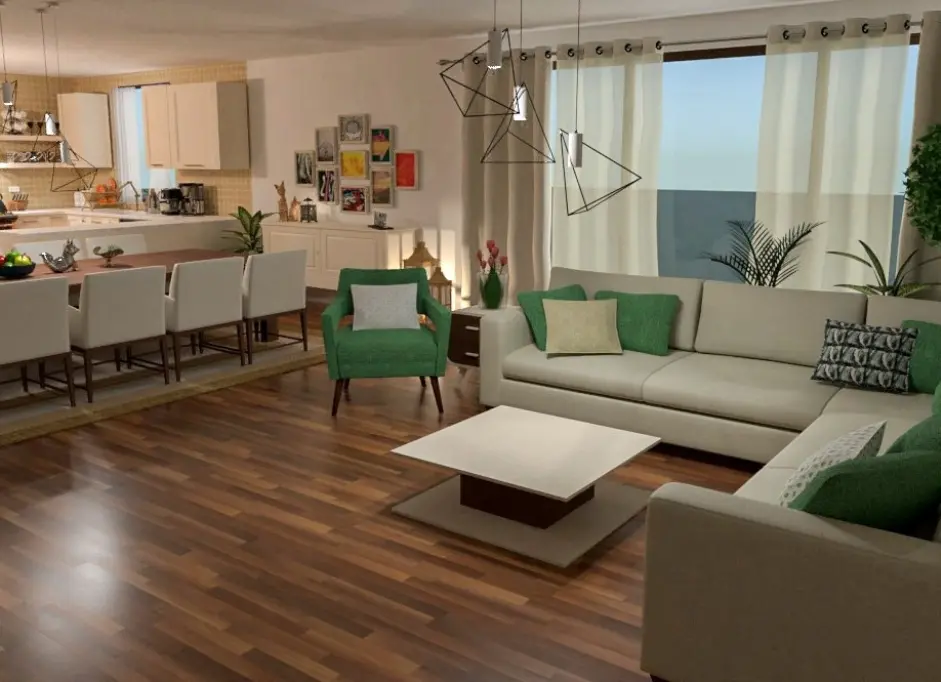
3D Rendering Software
Step into the captivating world of 3D rendering! Experience how our tool transforms ideas into stunning home designs that you can customize based on your needs and preferences.
Related blog posts
Check out more home design ideas below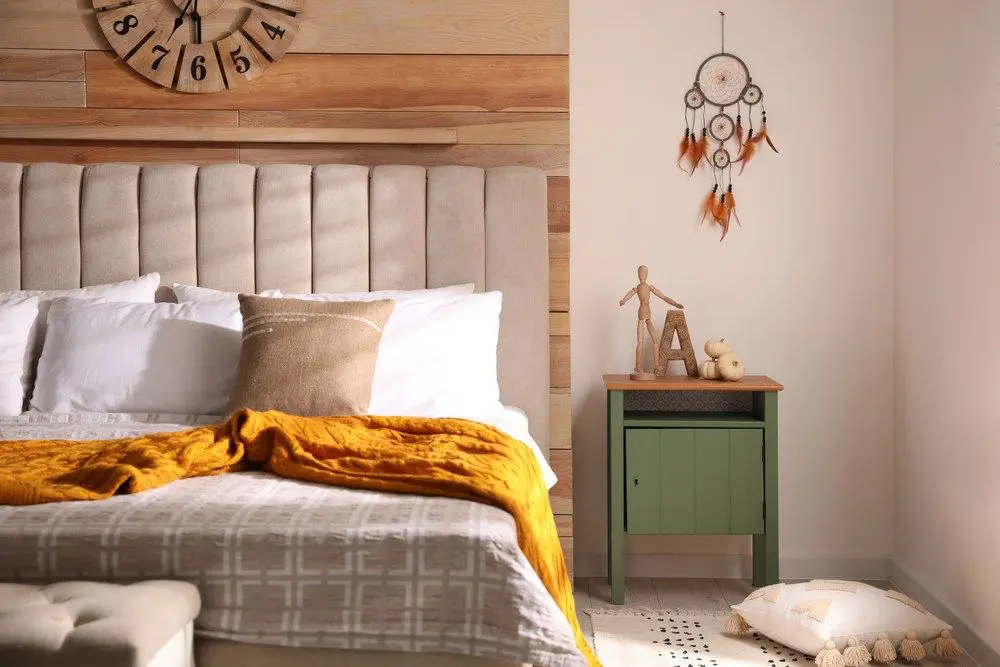
Best Bedroom Colors For Restful Sleep
Say goodbye to sleepless nights with these bedroom wall color ideas. Sleep better in style and wake up rested.
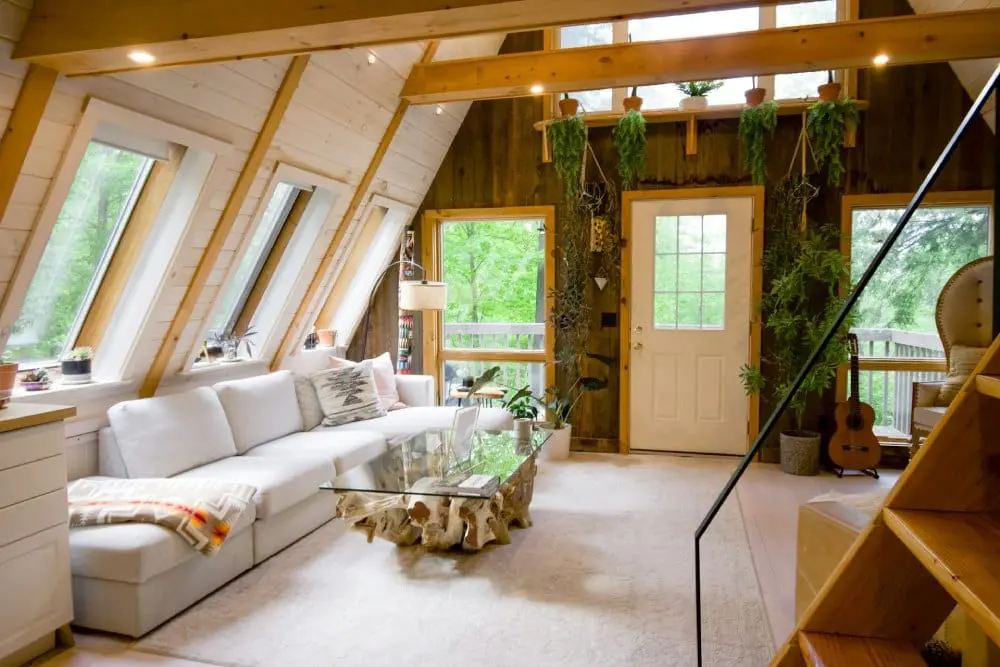
16 Barndominium Interior Design Ideas and Tips
Check out barndominiums, the hottest trend in home design.
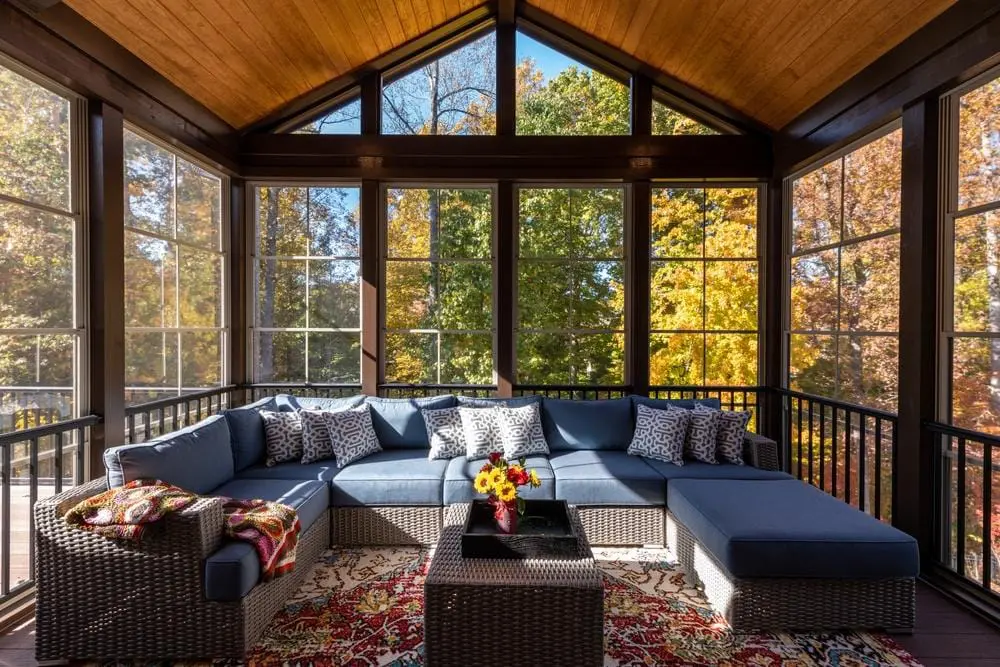
30 Sunroom Ideas to Transform Your Space
Transform your sunroom into a stunning retreat with these innovative design ideas. From lush plant-filled spaces to cozy reading nooks and functional home offices, discover how to make the most of your sun-drenched oasis.
