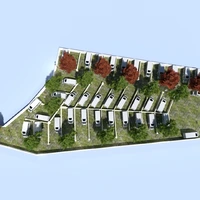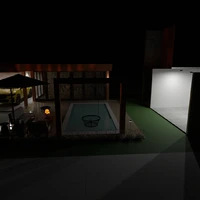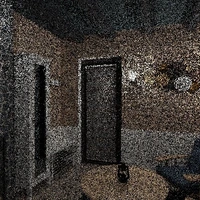Copy of 10X6 meters 3 floor plan
Related Ideas

Feeling inspired?
Check out more home design ideas below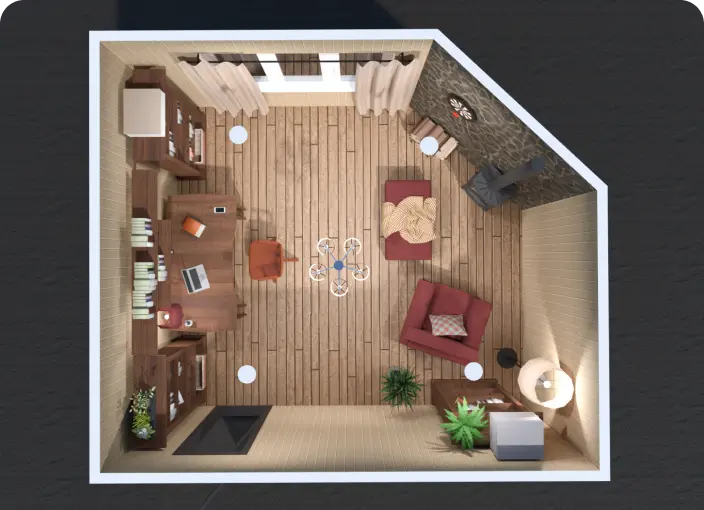
Blueprint Maker
Create professional blueprints with zero design skills using Planner 5D intuitive tools for office, home, or commercial interior planning.
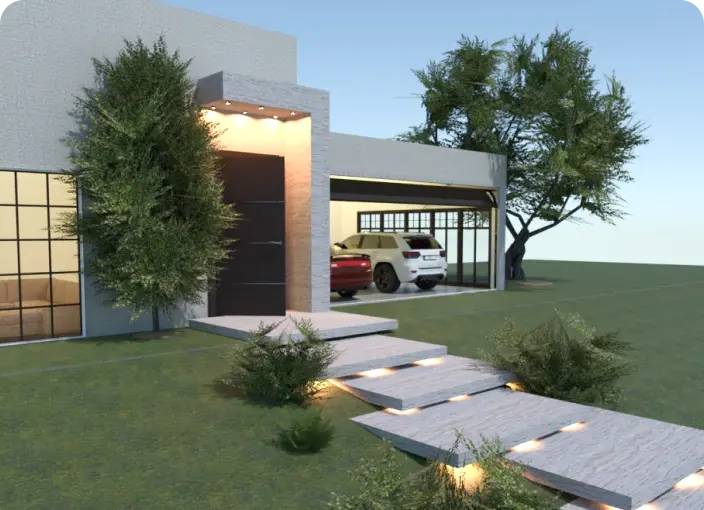
Garage Planner
Functional garage plans for spacious and limited spaces to ensure proper staff organization and object arrangement.
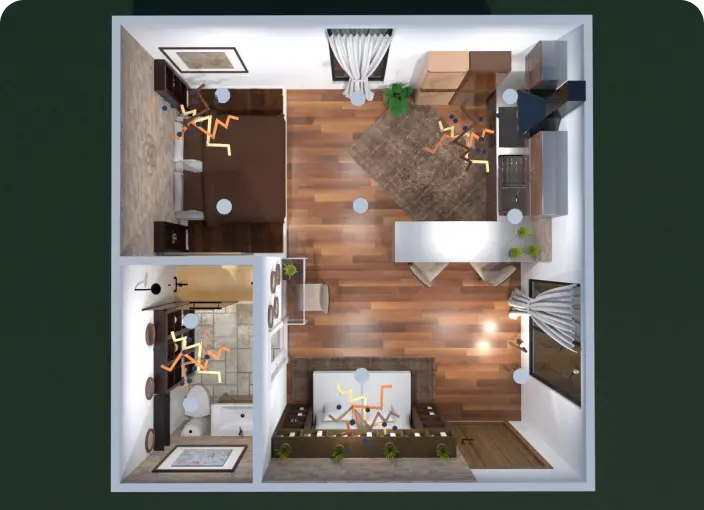
Interior Design App
Create a professional room plan with no special skills using our interior design for high-quality 2D/3D visualization.
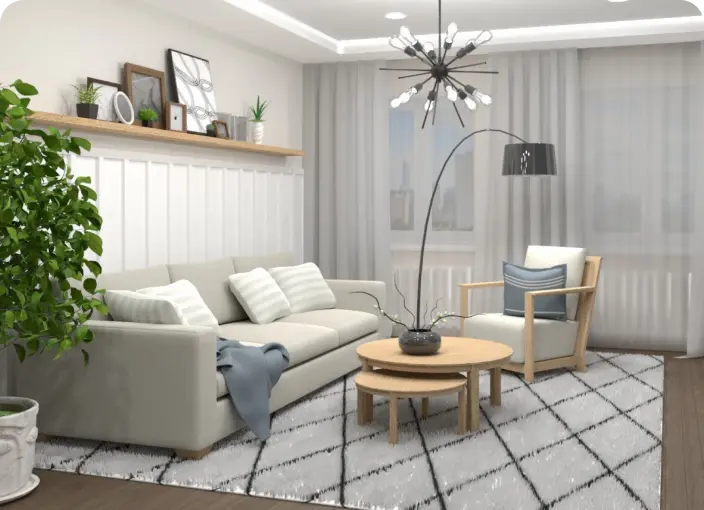
Home Remodeling Software
Give your home a new life or simply refresh it with our home remodeling software developed for people with zero skills.
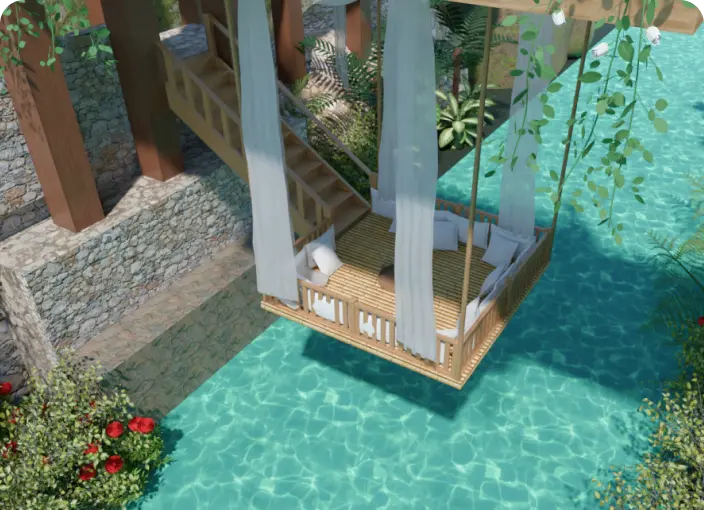
Deck Design
With Planner 5D, every design idea is possible. Create a perfect deck design for the recreation area in your home.
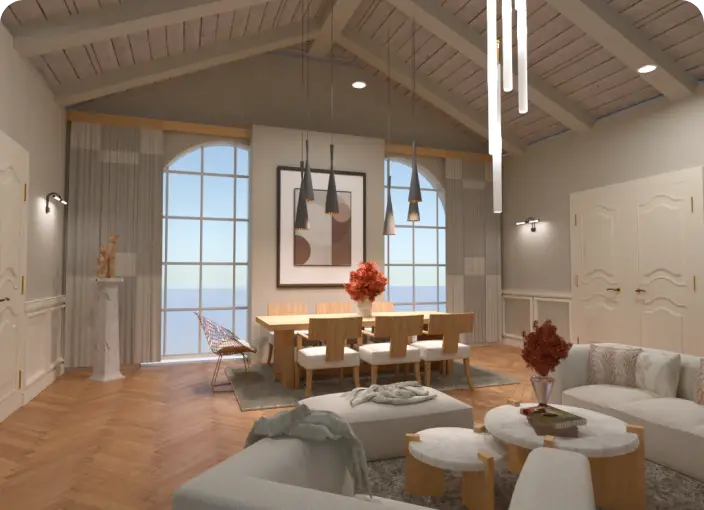
Real Estate Floor Plan Service
Create, convert and share high-quality commercial and real-estate floor plans to meet your business and customers’ needs.
Related blog posts
Check out more home design ideas below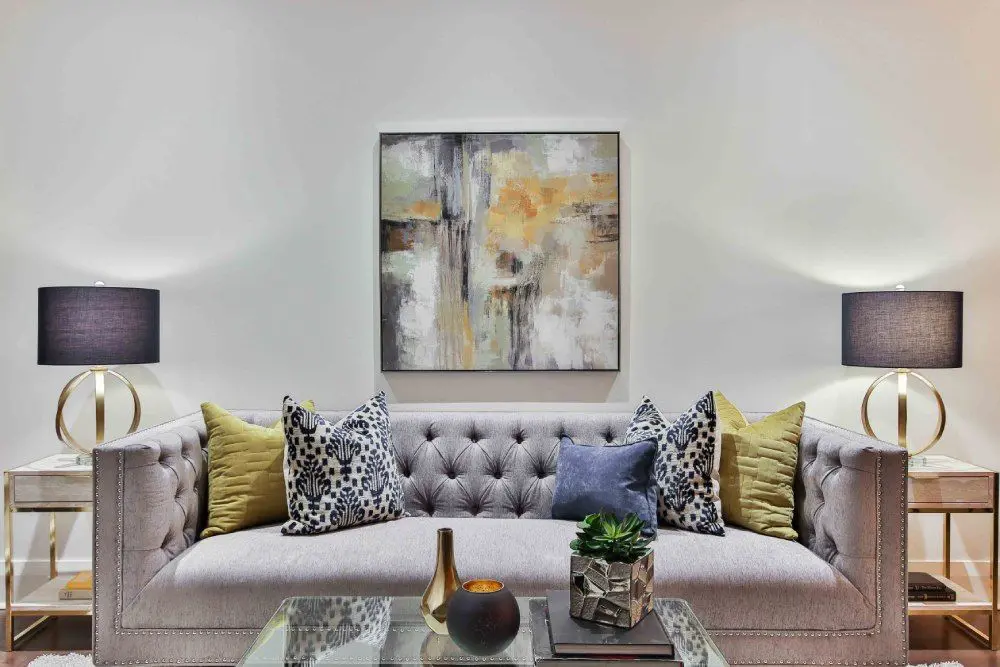
60 Living Room Ideas For Your Home with Furniture and Decor
Put the life back in your living room with this handy Planner 5D guide.
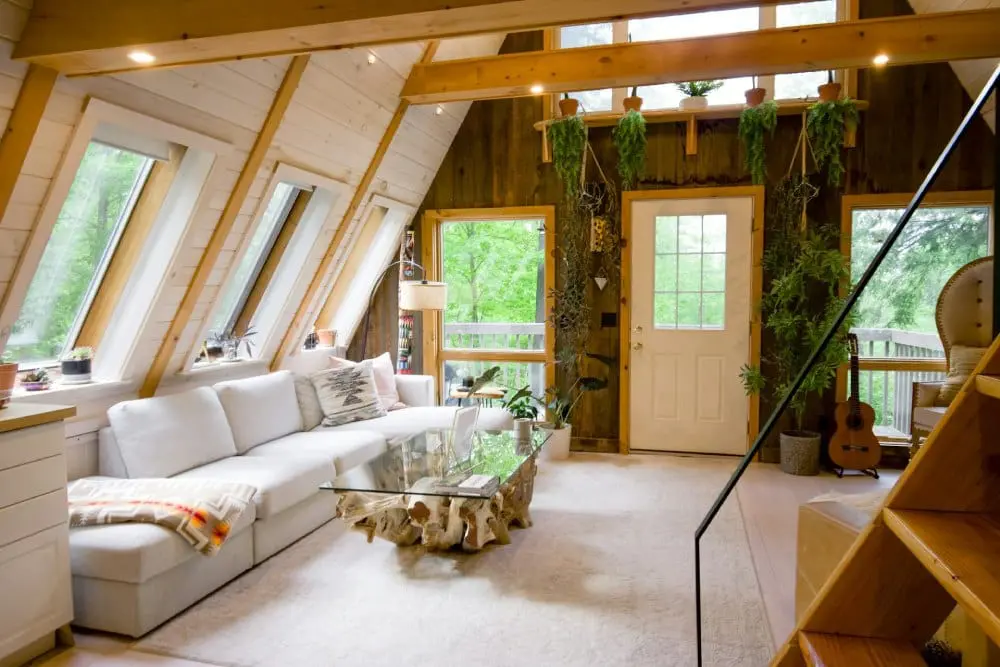
16 Barndominium Interior Design Ideas and Tips
Check out barndominiums, the hottest trend in home design.

10 Dorm Room Ideas for a Cozy and Stylish Space
Heading to college or know someone who is? Here are 10 simple ideas for how to personalize your dorm.

