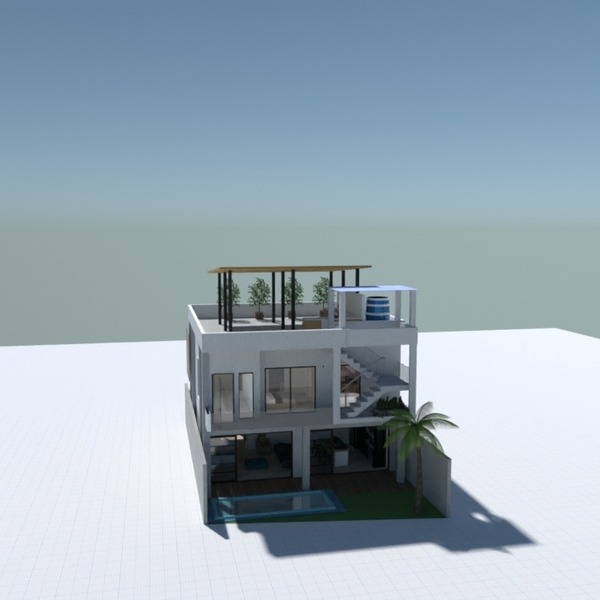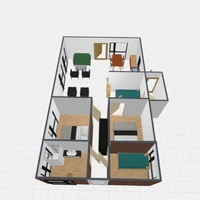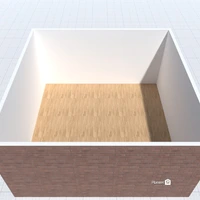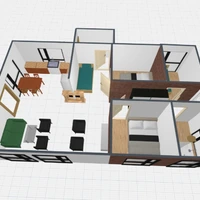Final Project #61
Related Ideas

Feeling inspired?
Check out more home design ideas below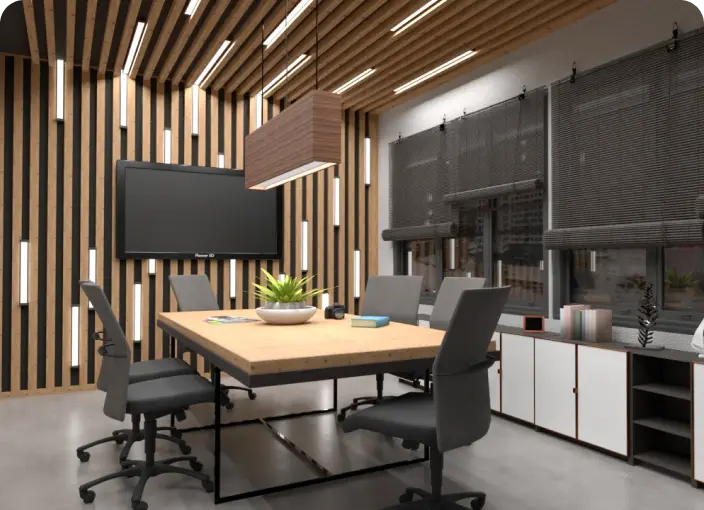
Office Design Tool
Use the office design planner to create a functional and ergonomic working space featuring recreation, meeting, and other zones to meet the need of employees.
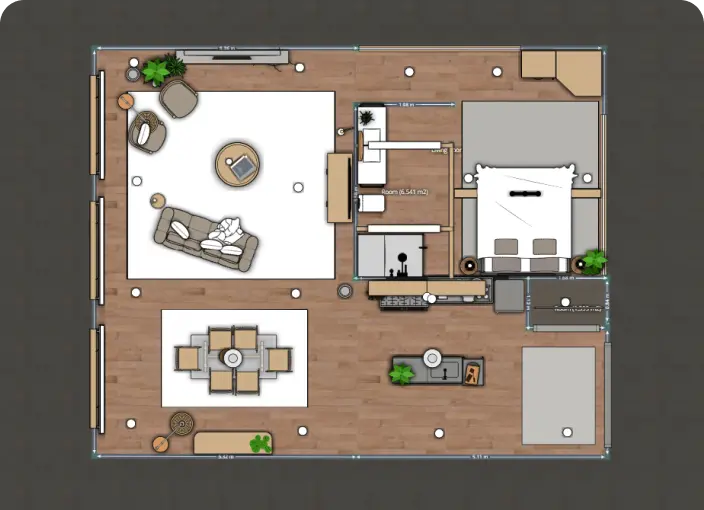
2D Floor Plan
Home renovation starts with an idea and 2D floor plan to visualize and represent new interior ideas for your home, office, or even backyard.
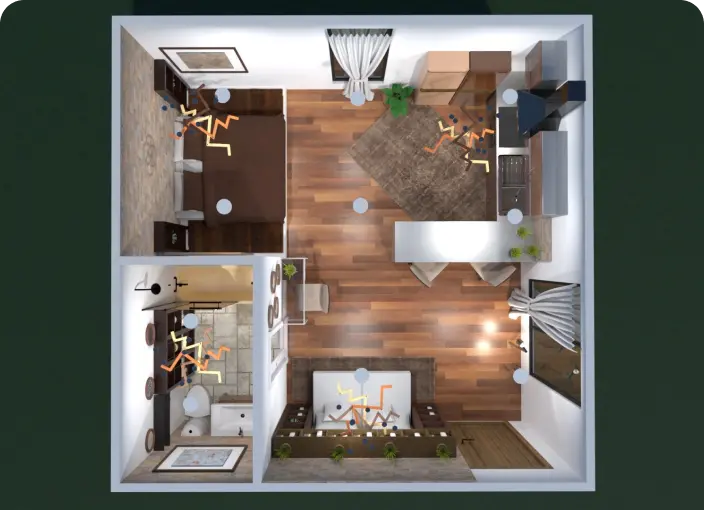
Interior Design App
Create a professional room plan with no special skills using our interior design for high-quality 2D/3D visualization.
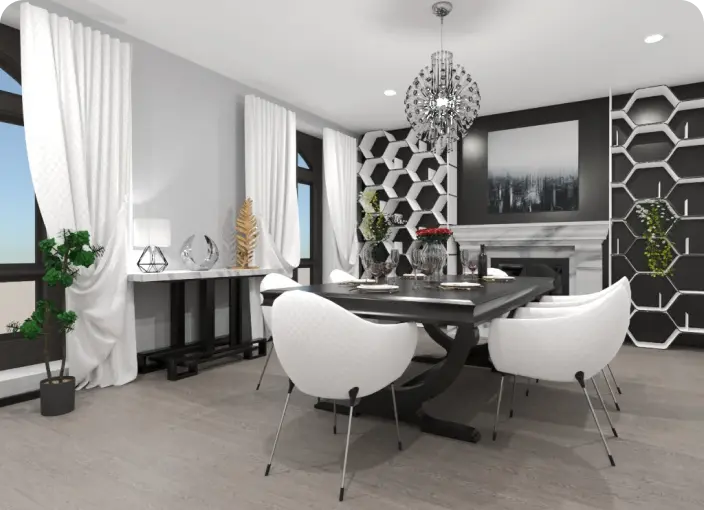
3D Floor Planner
Use advanced tools to build a state-of-the-art 3D floor plan to visualize a detailed project either furnished or blank.
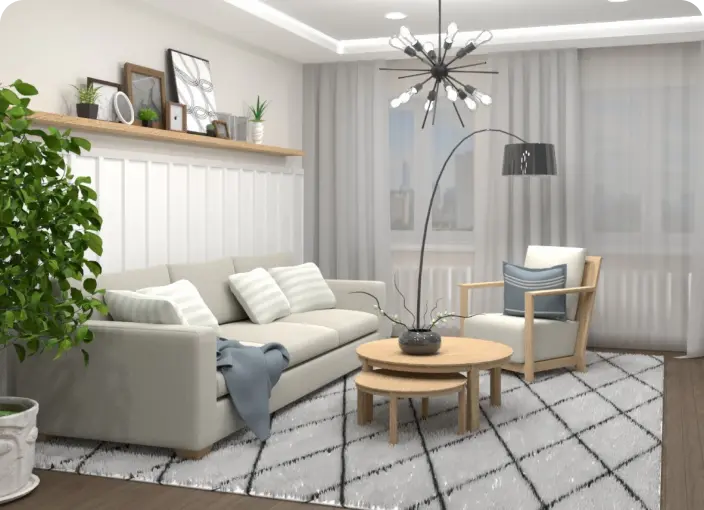
Home Remodeling Software
Give your home a new life or simply refresh it with our home remodeling software developed for people with zero skills.
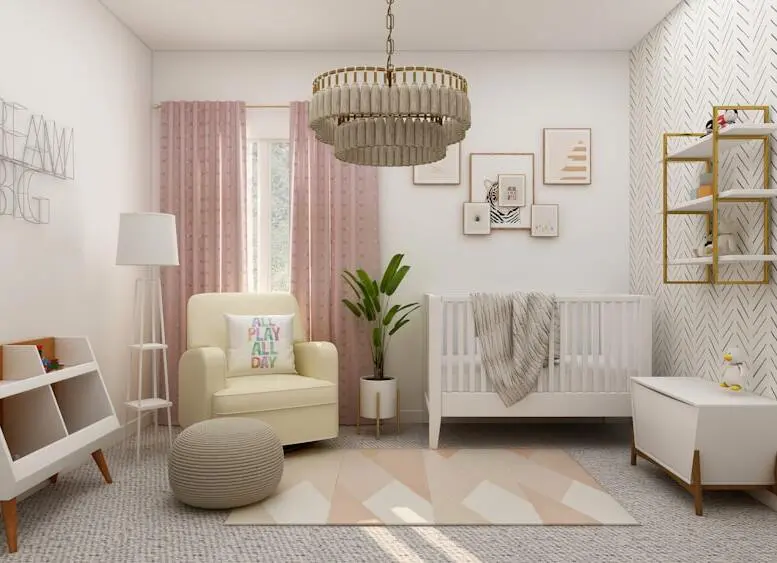
Kids Room Design
Create a fun and functional kids room layout by applying a variety of colors and textures, and selecting furniture and decor elements that reflect your child's unique personality.
Related blog posts
Check out more home design ideas below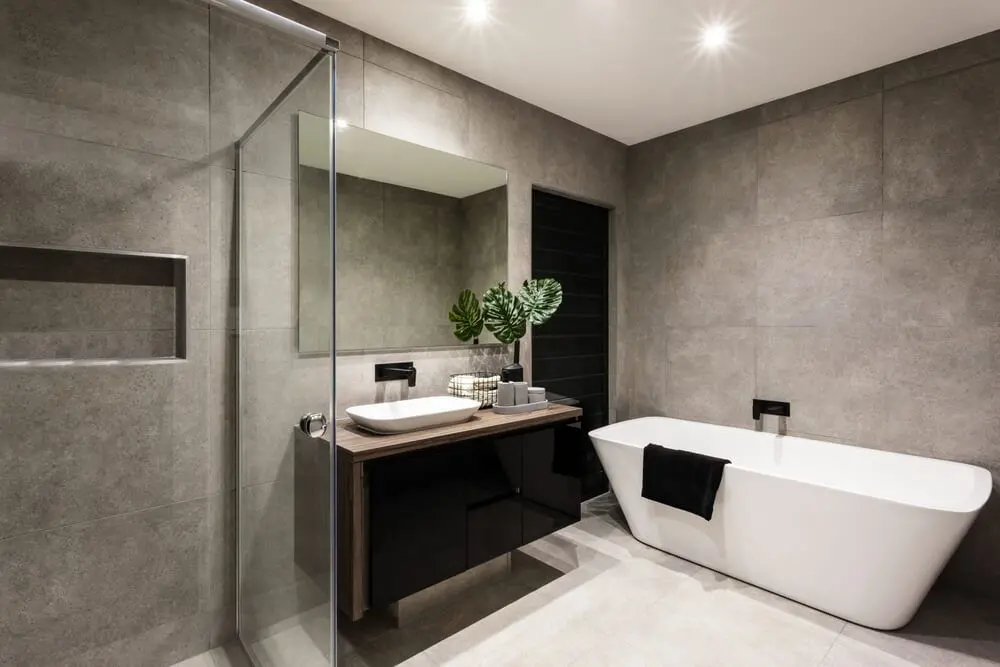
Easy to Implement Bathroom Design Ideas That Wow
Simple doesn't mean boring or small. Here are a few practical and simple design ideas for your next bathroom project.
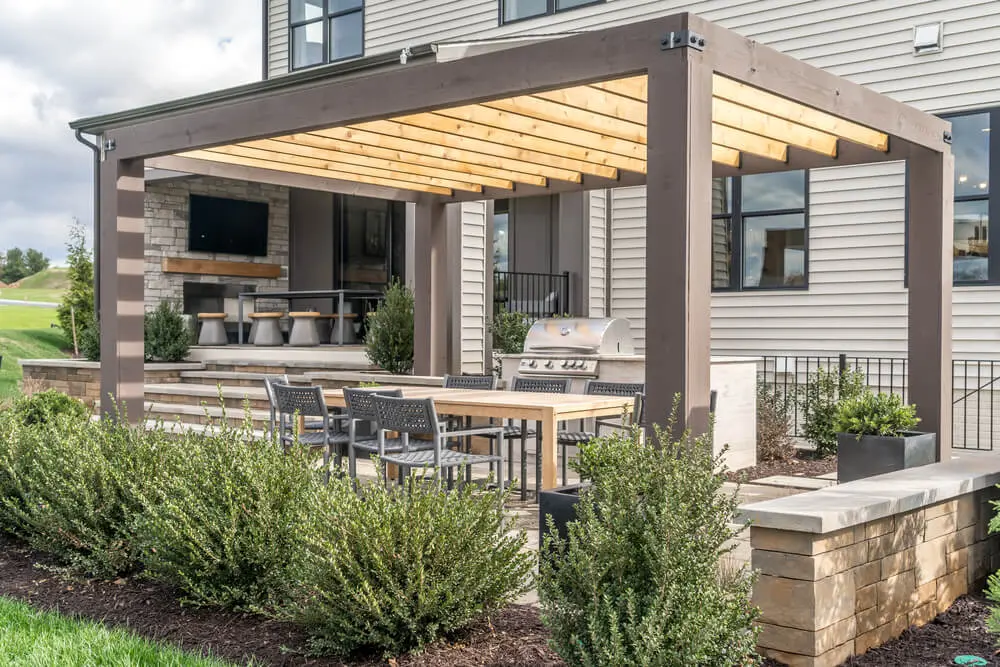
Outdoor Kitchens: Inspiring Designs for Outdoor Entertaining
Thinking of an outdoor kitchen? Here are some great ideas to inspire your next project.
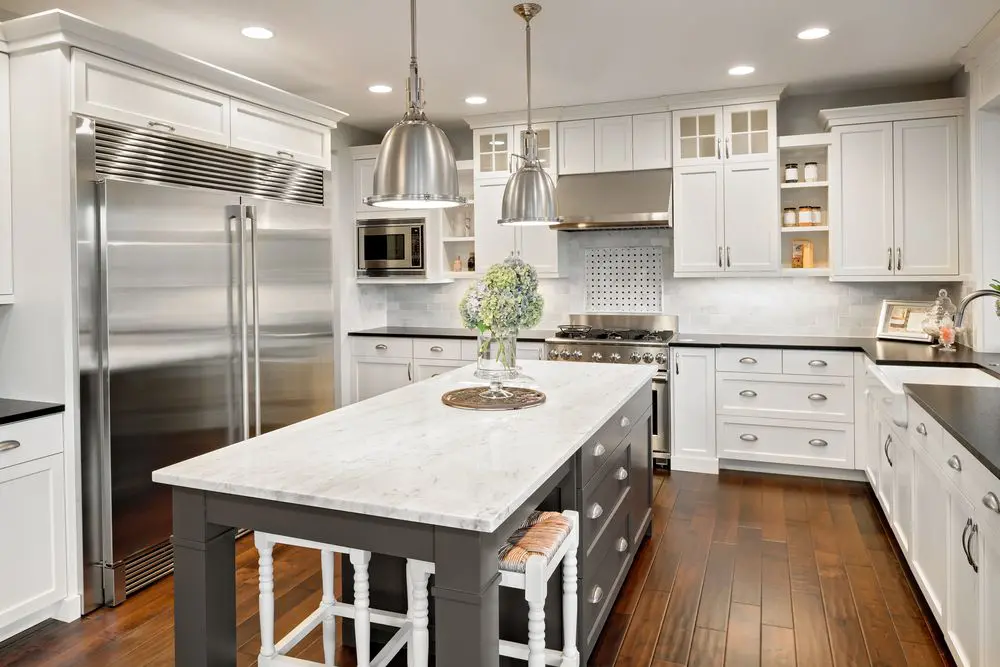
35 Kitchen Layout Ideas, Including Pros and Cons
The kitchen is the heart of your home and can add substantial value to your home. Check out these kitchen design ideas for your next renovation.
