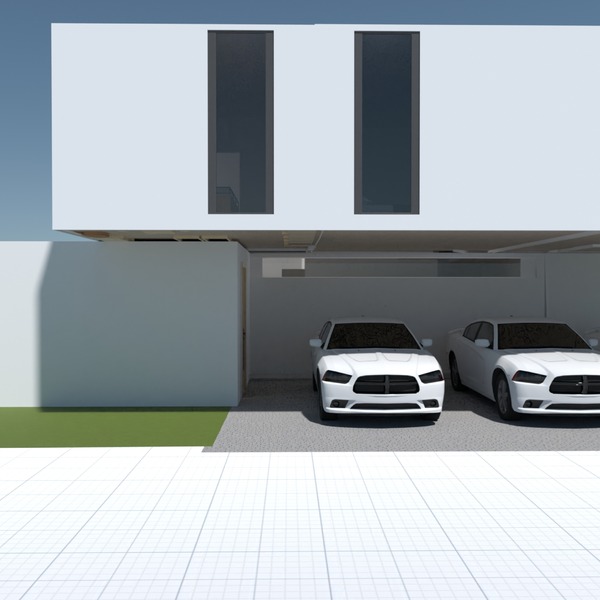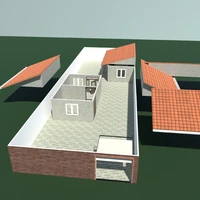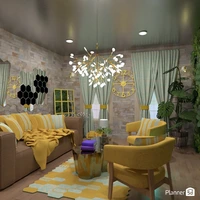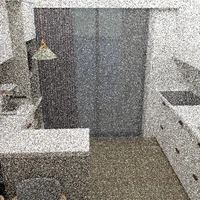New Project 4
Related Ideas

Feeling inspired?
Check out more home design ideas below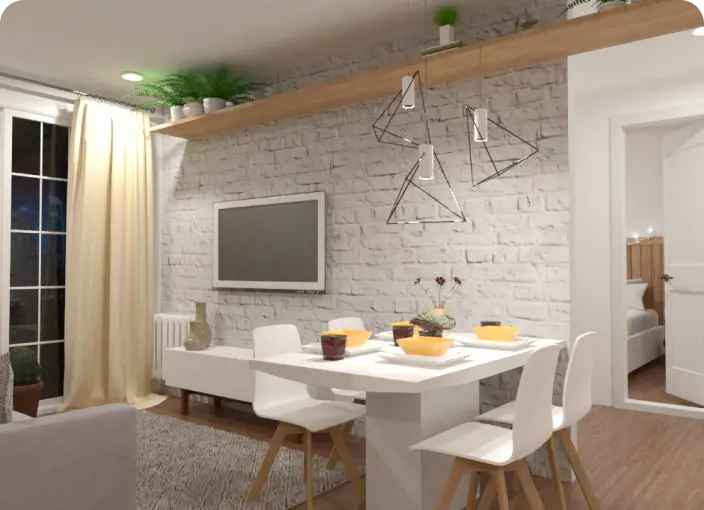
Kitchen Planner
A kitchen planner tool is an intuitive instrument to perfectly plan your future kitchen design considering shapes, working zones, lighting, and other crucial parameters.
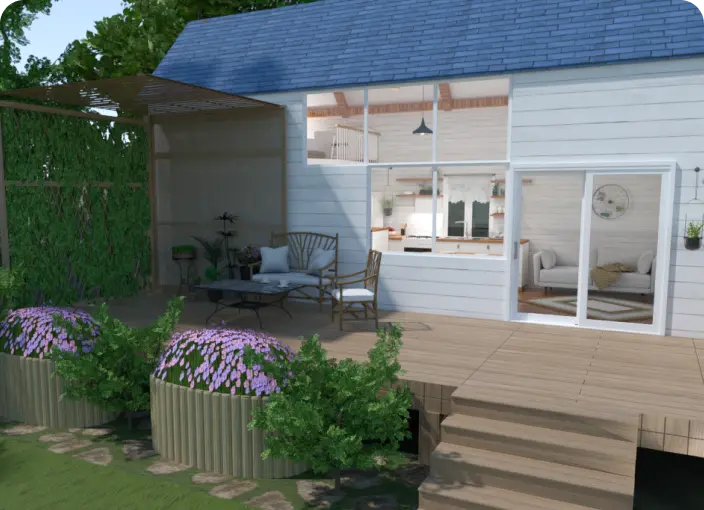
Backyard Design Tool
Plan your backyard landscape layout and visualize it using thousands of elements delivered by our backyard design tool.
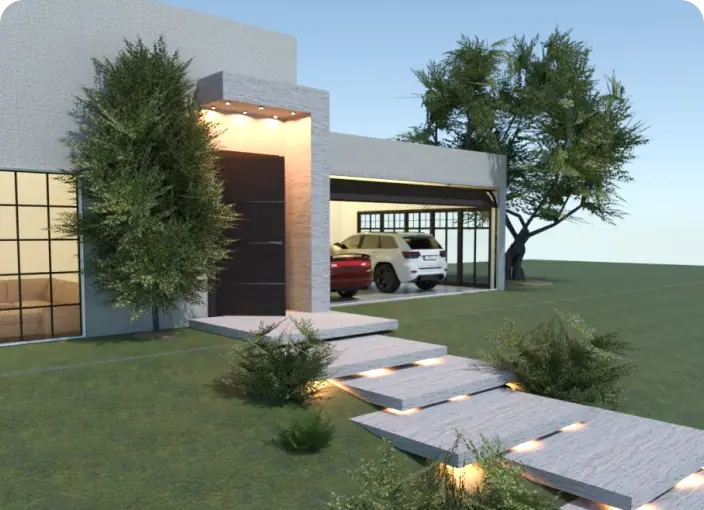
Garage Planner
Functional garage plans for spacious and limited spaces to ensure proper staff organization and object arrangement.
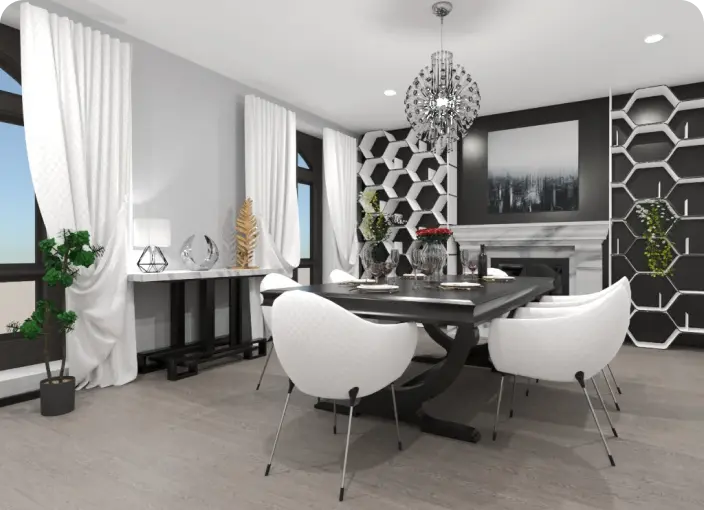
3D Floor Planner
Use advanced tools to build a state-of-the-art 3D floor plan to visualize a detailed project either furnished or blank.
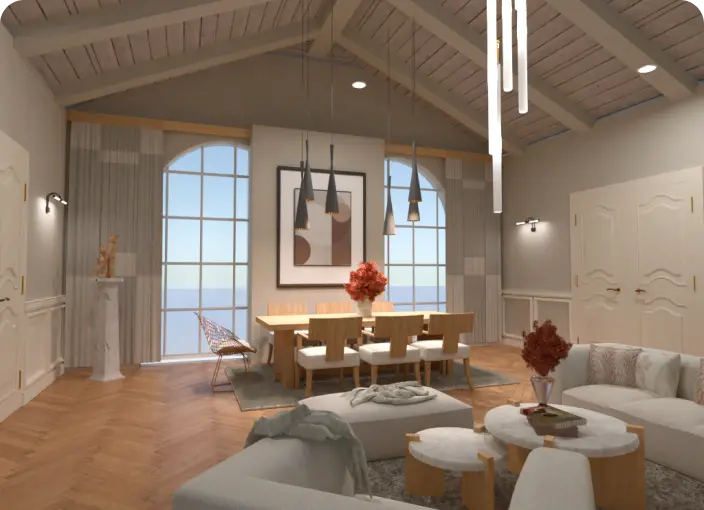
Real Estate Floor Plan Service
Create, convert and share high-quality commercial and real-estate floor plans to meet your business and customers’ needs.
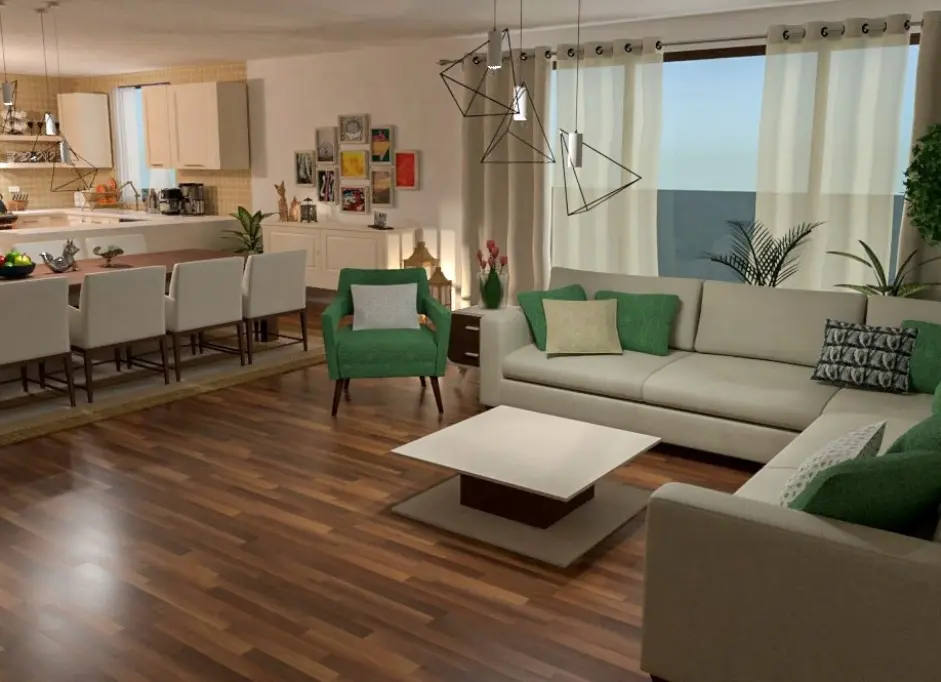
3D Rendering Software
Step into the captivating world of 3D rendering! Experience how our tool transforms ideas into stunning home designs that you can customize based on your needs and preferences.
Related blog posts
Check out more home design ideas below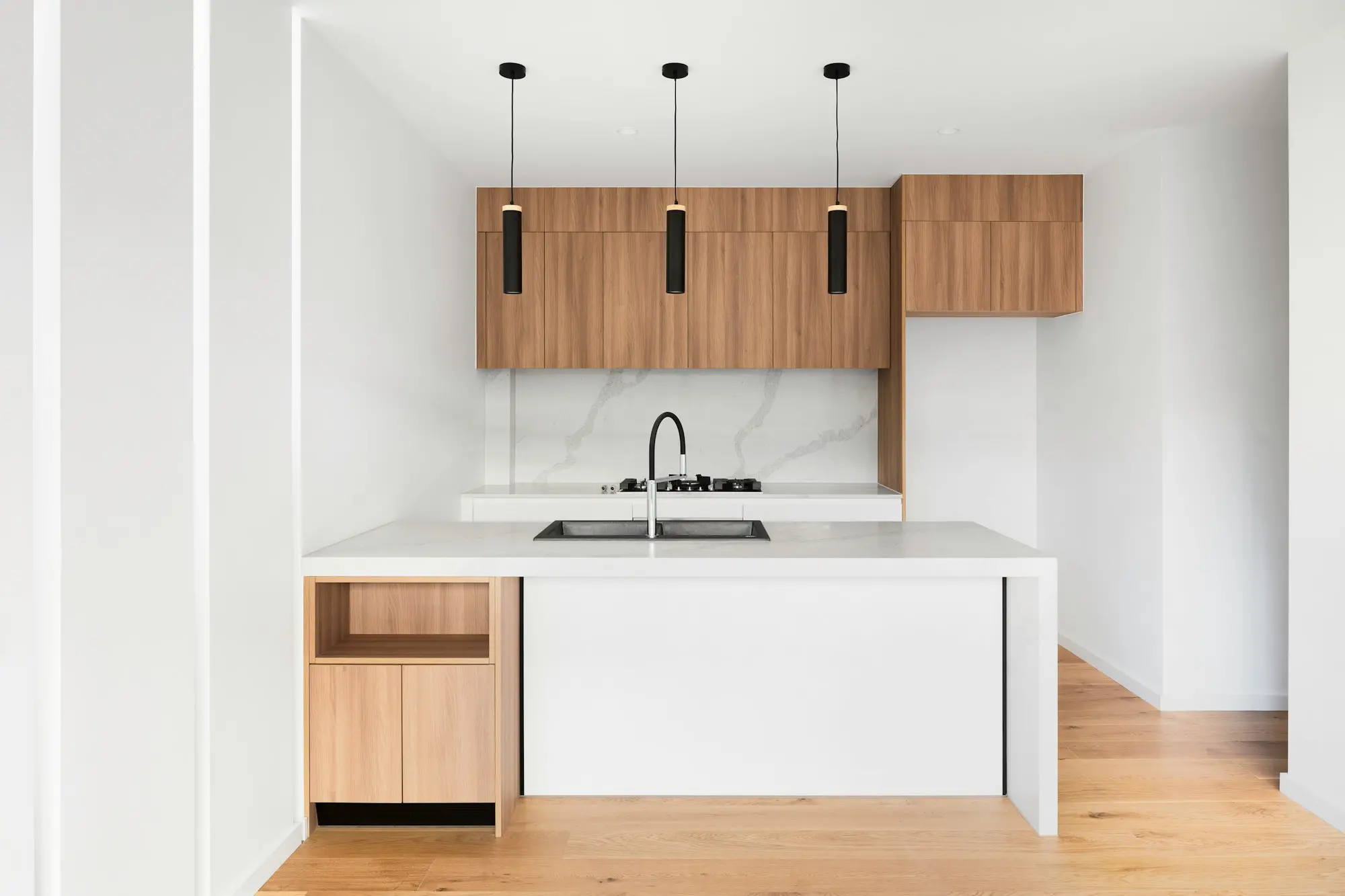
44 Best Small Kitchen Ideas to Help You Maximize Your Space
Got a small kitchen? Hers are our tips for making the best out of your small space.
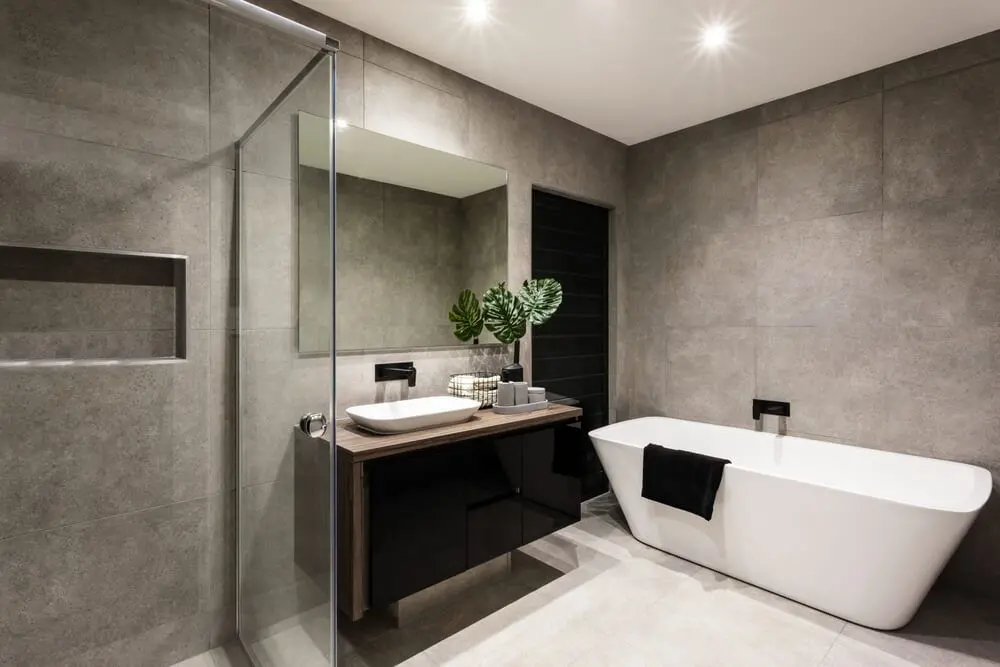
Easy to Implement Bathroom Design Ideas That Wow
Simple doesn't mean boring or small. Here are a few practical and simple design ideas for your next bathroom project.
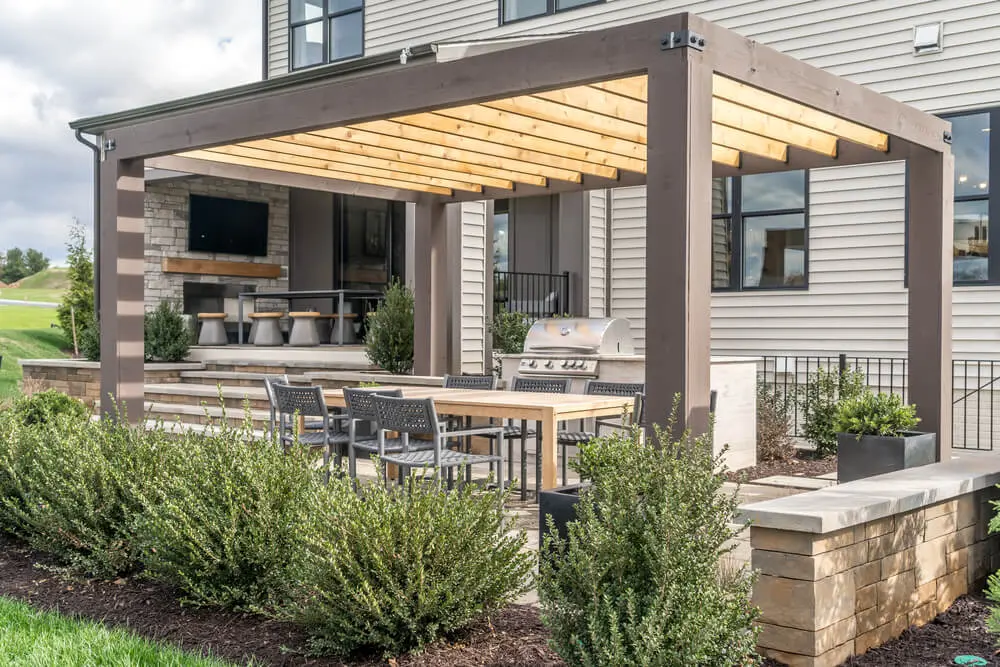
Outdoor Kitchens: Inspiring Designs for Outdoor Entertaining
Thinking of an outdoor kitchen? Here are some great ideas to inspire your next project.
