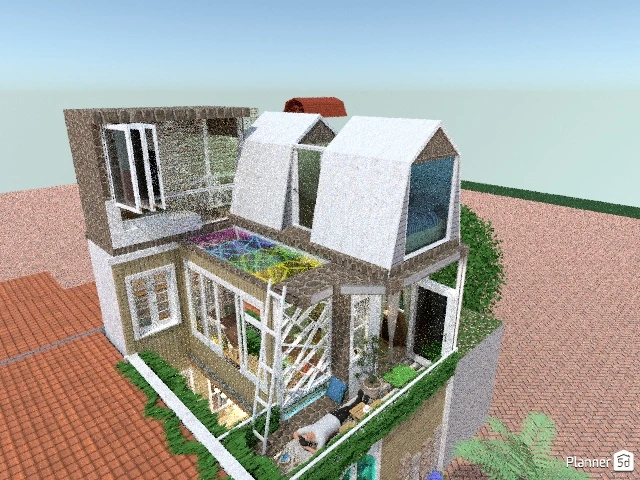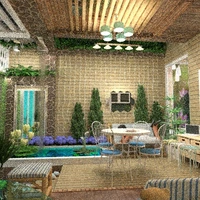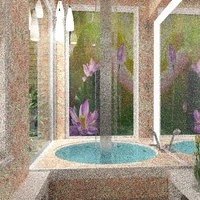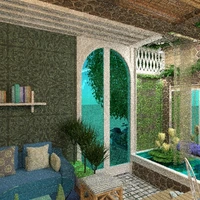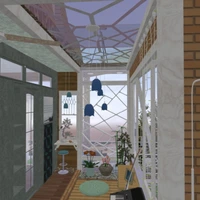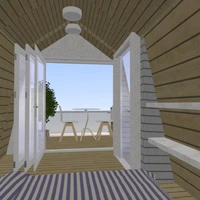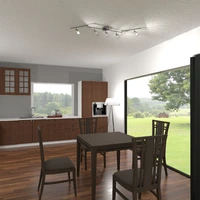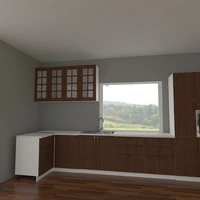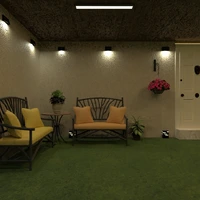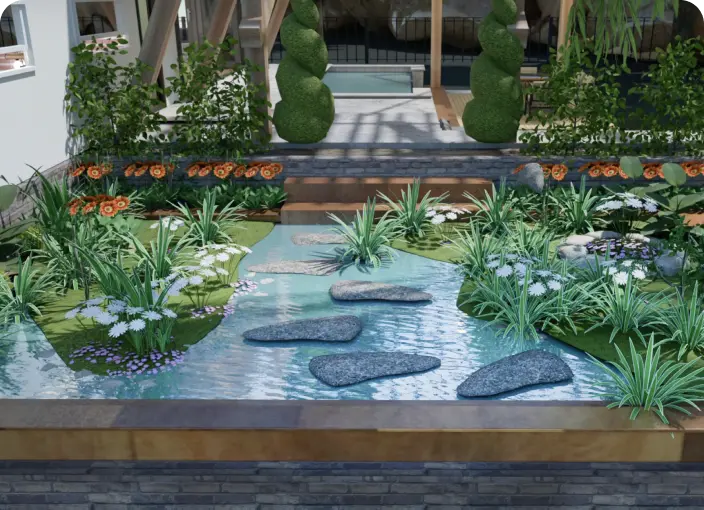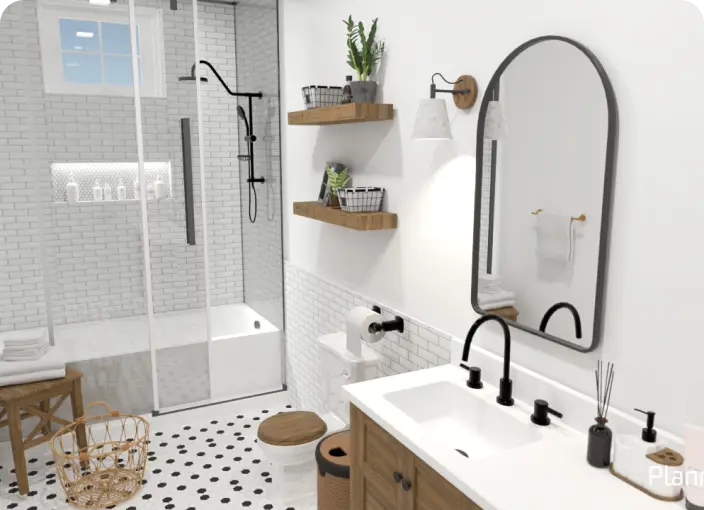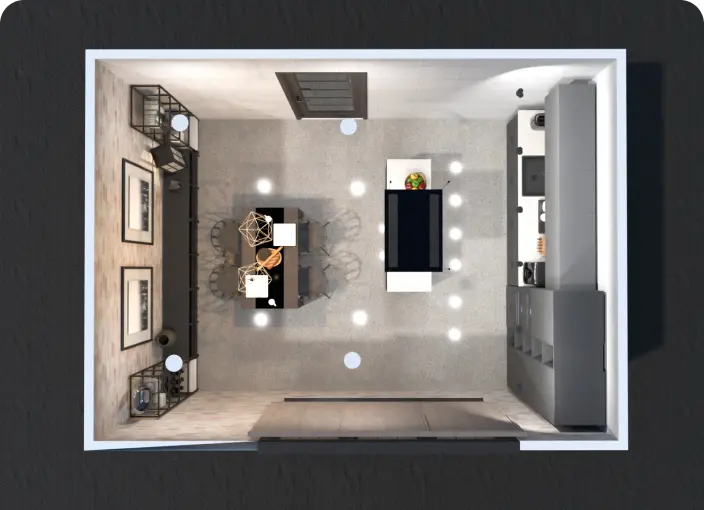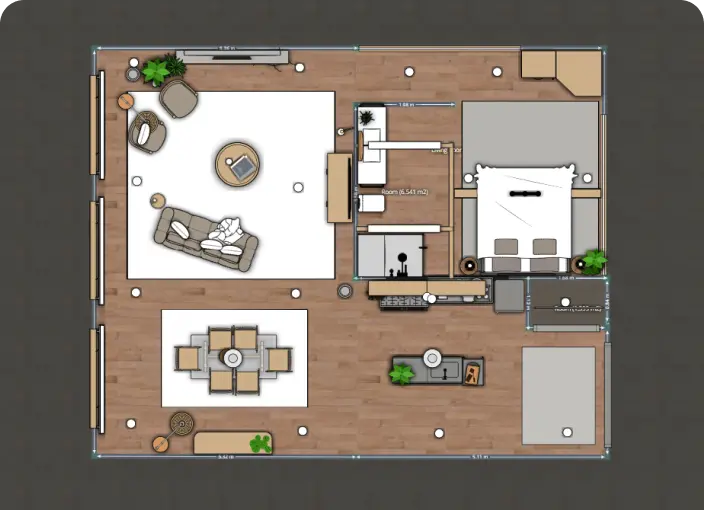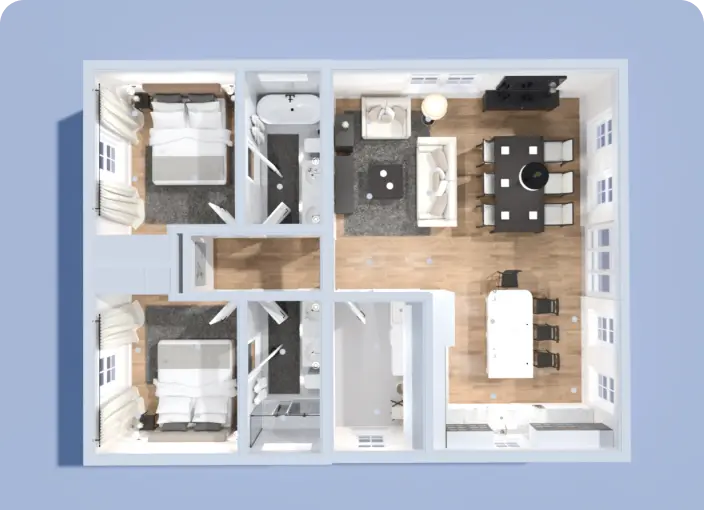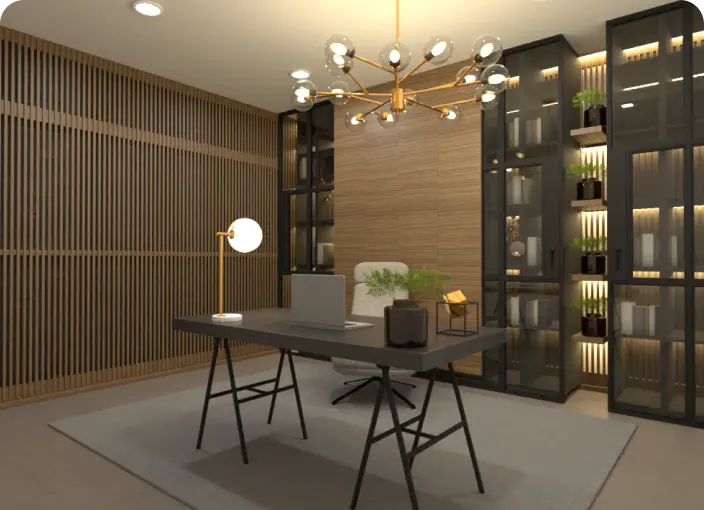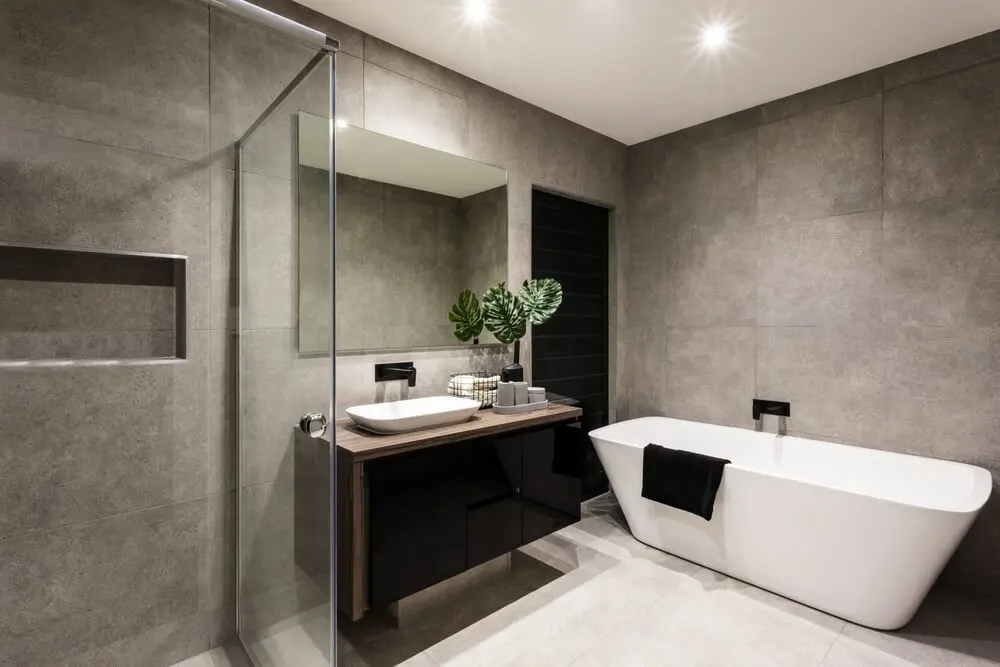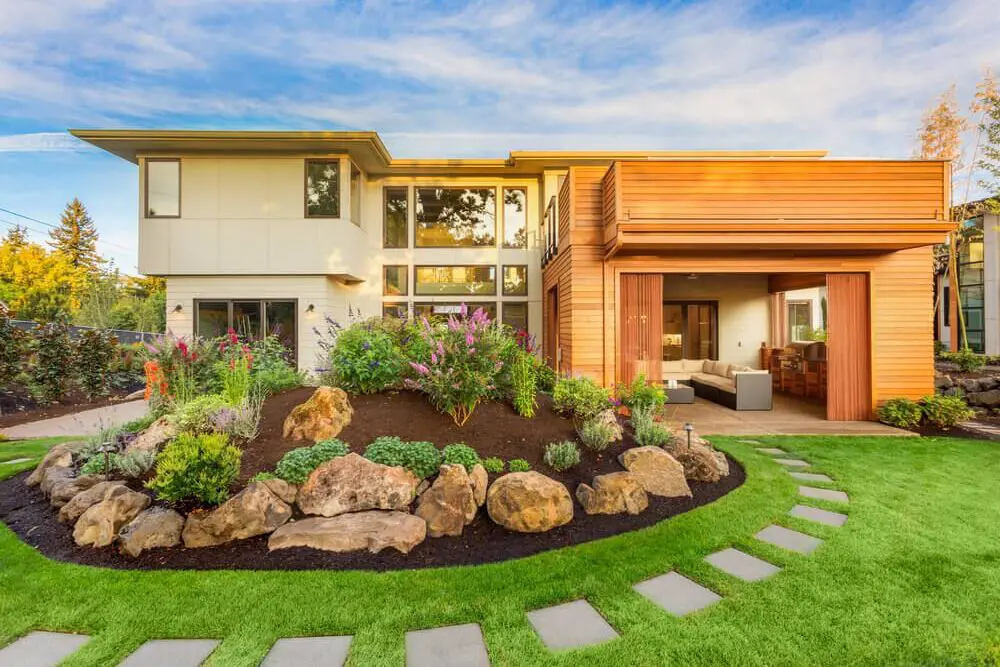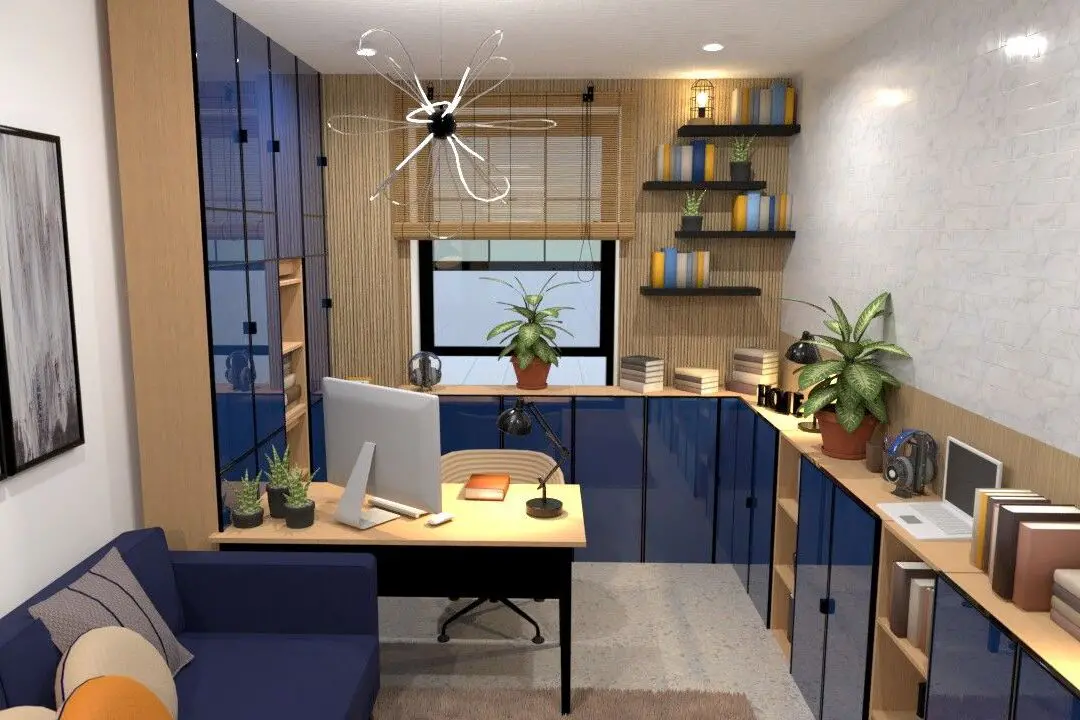Designer’s notes
Set up common spaces for living, and many cool bedrooms - minimal. A small house about 43m2 (6x7) for family use 2 to 3 generations. Inspired by the sound of the rain falling on the glass. Main materials: wooden planks, white marble, rough stone, tempered glass. Combined wind direction, direction of flowing water, direction of light creates great experiences - the disadvantage of the house with only a blank side. The design between the living room - garden - the skylight to create green space and fresh air flow between the different living space. The different spaces are divided by glass and mesh material and the color of interference between sunlight and glass panels. As a result, many different color effects for each space can be created by different light sources. All spaces are designed in sufficient space to use. Bedrooms and stairs are minimalist. In my opinion, in the area of small houses, relaxing space, common activities space should occupy the wider area. Maked by android App - And limited data, (you can add some needed items)

