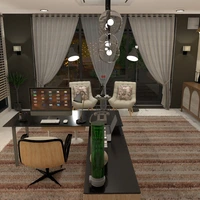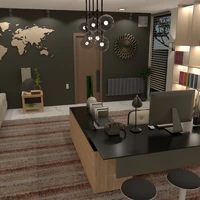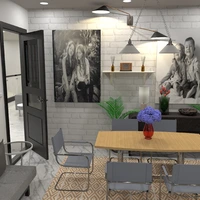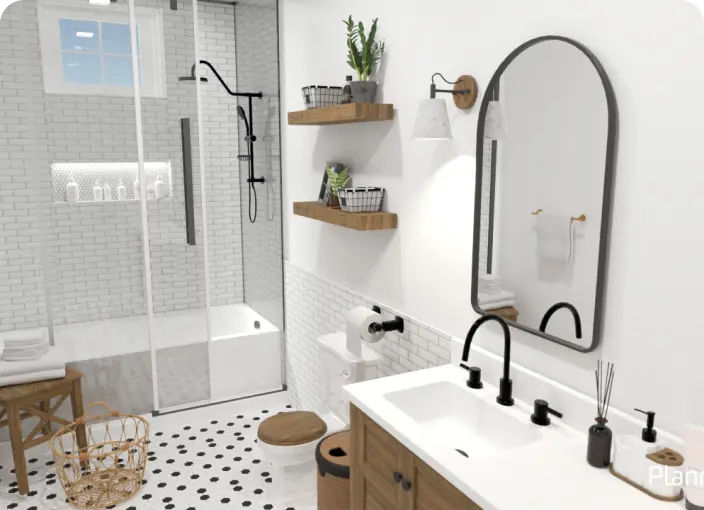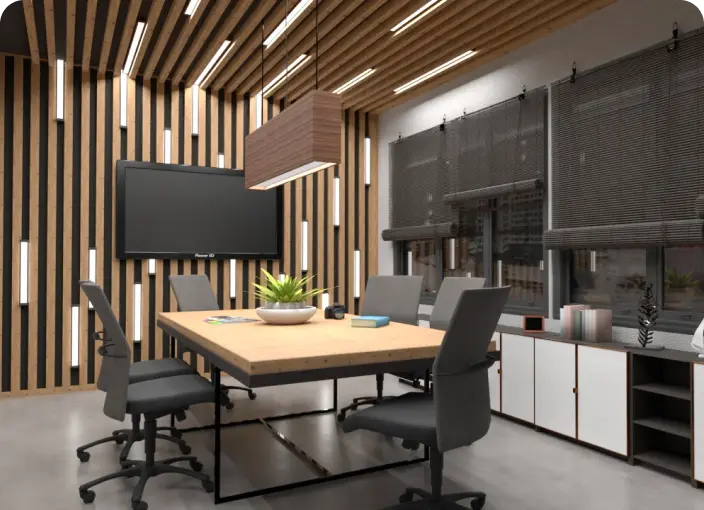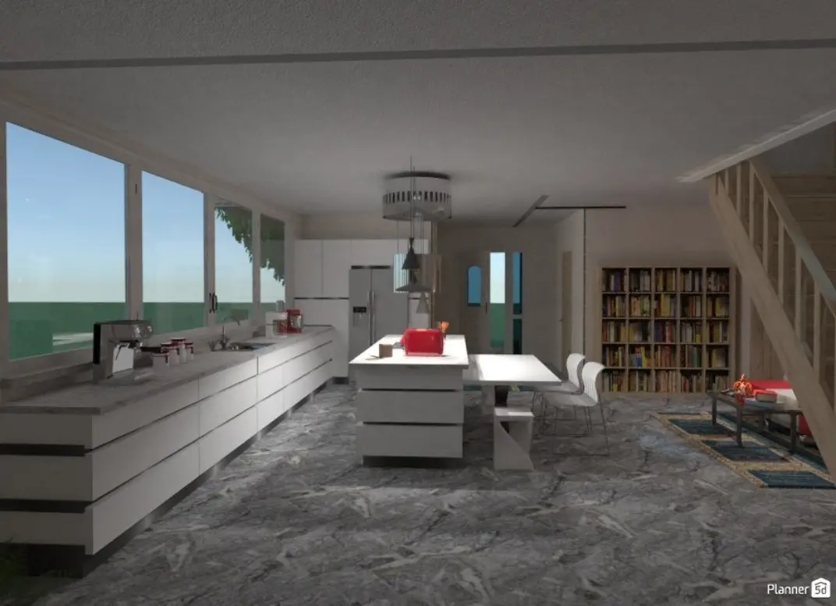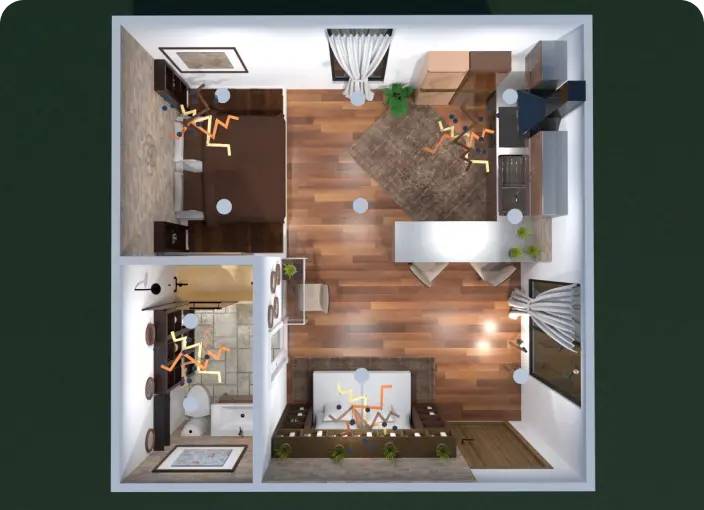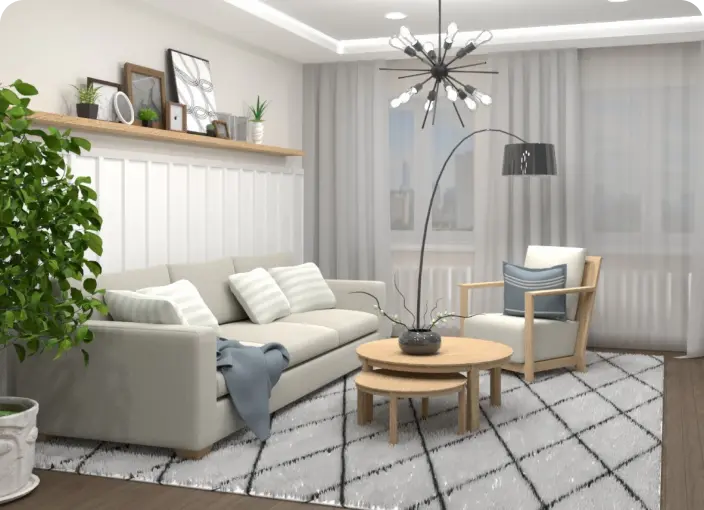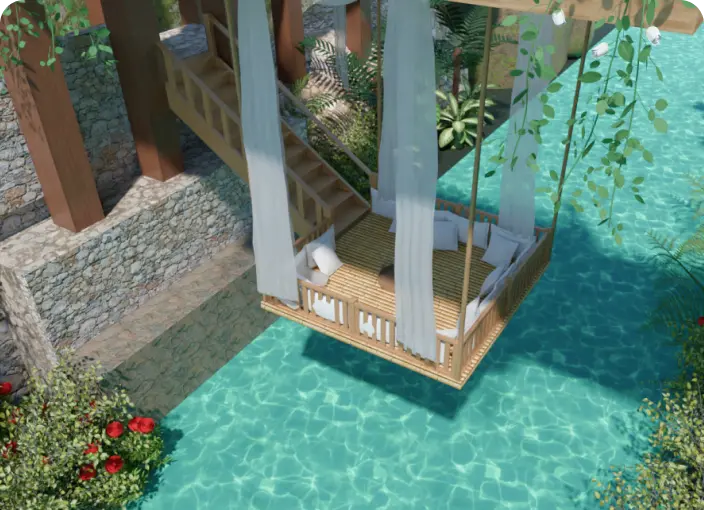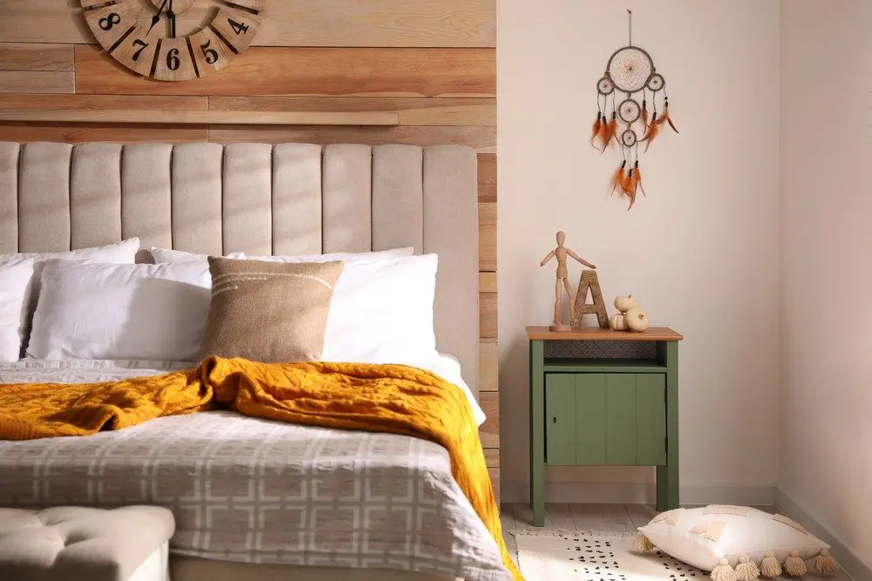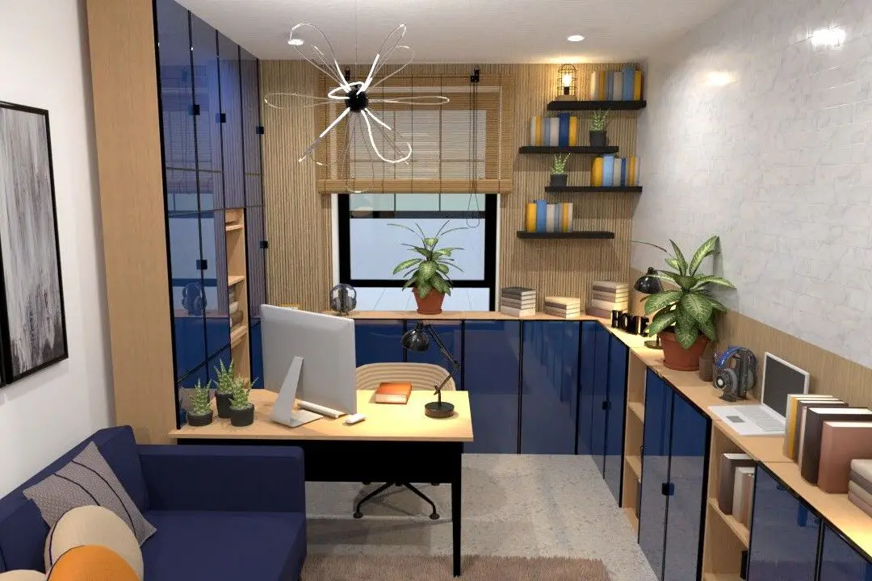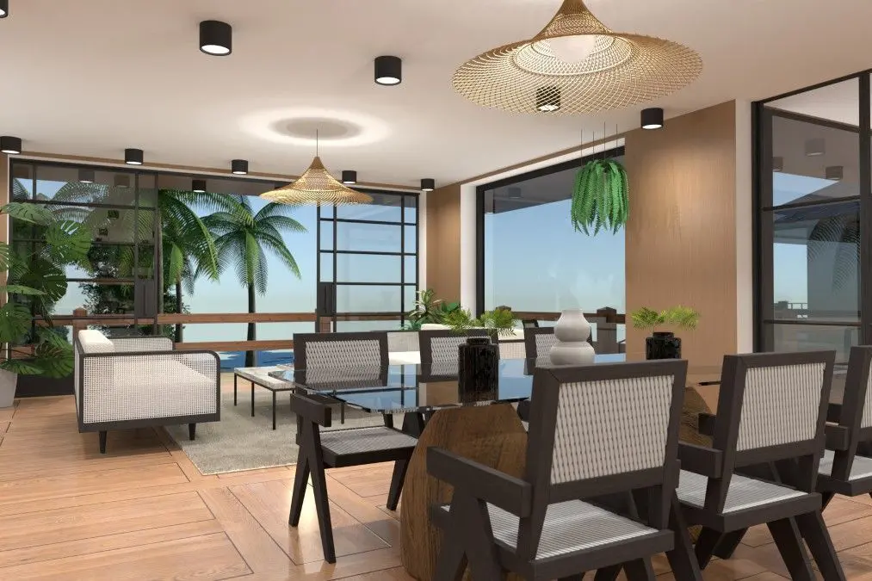9954
Designer’s notes
This project took about two weeks. The first floor and second floor are physiologist businesses, the third floor is a small private school/ a bathroom, the fourth floor is the cafeteria, the fifth floor is a gym, and the sixth floor is a dentist business.
Comments (19)

User 580477
WOW! AMAZING! HOLY COW! HOW DID YOU DO THIS?!
2013-03-19 00:11:59

User 580487
Nice building!
2013-03-19 00:13:08

User 589733
Everyone, star this building!
2013-03-19 00:14:11

User 589736
I like it!
2013-03-19 00:15:44

User 589743
VIEW IT IN 3D.
2013-03-19 00:17:15

User 589746
I AGREE. VIEW IT IN 3D, or else it looks like a mess.
2013-03-19 00:18:36

sid2cute
this is amazing ,i cant even do 2 floors i only did a half it take too long but anyway this is rlly good
2013-03-19 04:56:10

Katerina Sokorenko
come on, it's impossible!
2013-03-19 06:38:20

Alexey Sheremetyev
Fuckin unbelieveble
2013-03-19 06:49:07

User 593708
Impossible
2013-03-19 23:06:40

User 598188
Woah! Sweetness!
2013-03-21 01:10:50

Larissa Pineda
How do u add walls ?? I want to know because when I add a new room the outer part is the outside of the house and i want walls not that !!!!
2013-03-22 06:14:08

User 454487
If you want to be able to see inside your house, then use partitions. For walls on second floors and stuff like that, use a rug or a cabinet. Does this answer your question? If not, just explain what you mean.
2013-03-22 21:54:43

C T
How to do more than 1 floor?? i can't find a way to do it. Any solutions?? THx
2013-03-24 04:49:47

Larissa Pineda
Walls to separate your rooms,... as if you're doing a 3 bedroom 2 bath and u need to separate them with walls how do u do that with,out adding another room?
2013-03-24 05:09:27

User 454487
Main Floor: Adding a wall without adding a room to separate the rooms is kind of difficult, so just use a rug or cabinet for the walls.
Upper Floors: Use a rug or cabinet for the walls.
2013-03-24 20:32:13

User 454487
Use a rug. If you click on the rug and then on the wrench and then on the above floor area, you can make floors. Second floor: 106 ft. above ground. Third floor: 212 ft above ground. Fourth floor: 318 ft. above ground, and so forth.
2013-03-24 20:35:42

C T
Ok, i found it. THanks Alot!!
2013-03-26 10:56:11

Kevin martín
as you have done to make it look a floor above the other?
2013-03-26 15:11:02

{comment}
{createdAt}
