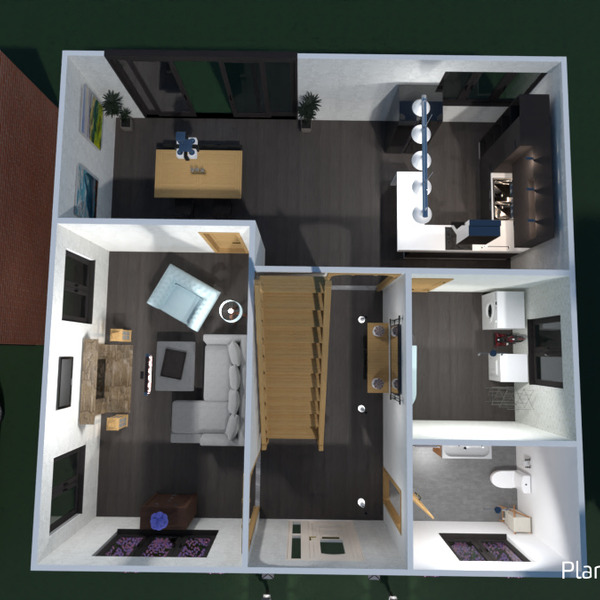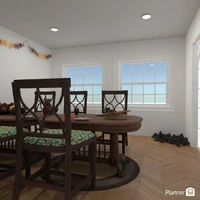modern house plan
Related Ideas
Designer’s notes
a ground floor house plan including a family lounge, hall way, bathroom, utility room and kitchen/ dining room.

Feeling inspired?
Check out more home design ideas below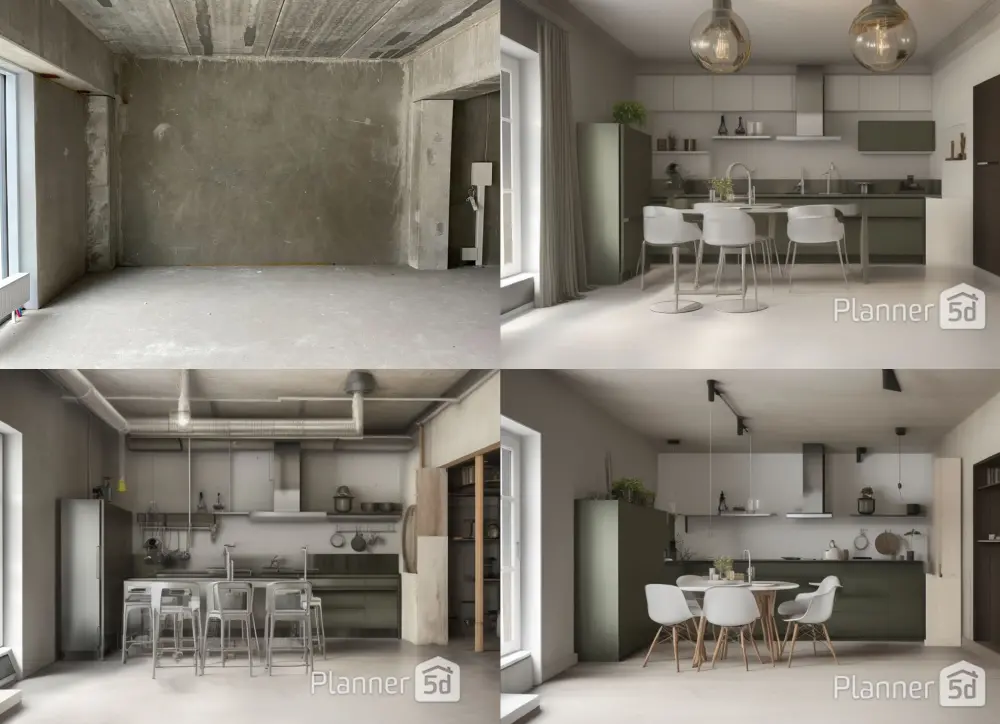
AI Room Design
AI room design feature allows you to create your space in just a few clicks. If you're out of ideas, use advanced AI to suggest the layout, colors, furniture and materials for your room.
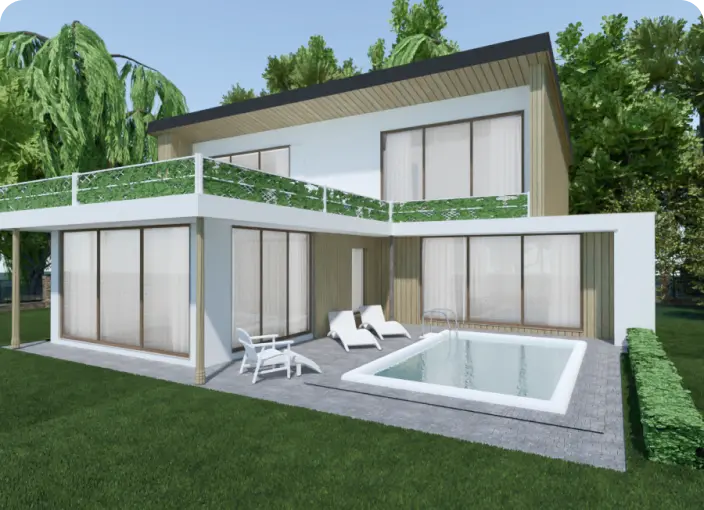
Architecture Design Software
Our architecture design software was introduced to make complex things simpler and let non-technicians create professional drawings and blueprints.
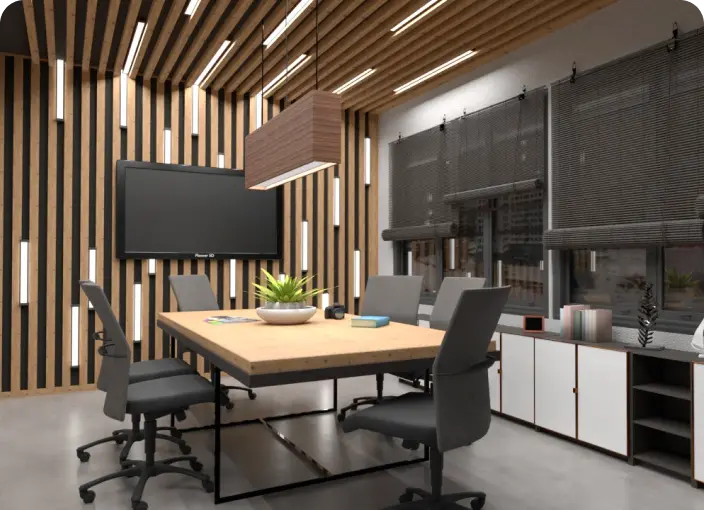
Office Design Tool
Use the office design planner to create a functional and ergonomic working space featuring recreation, meeting, and other zones to meet the need of employees.
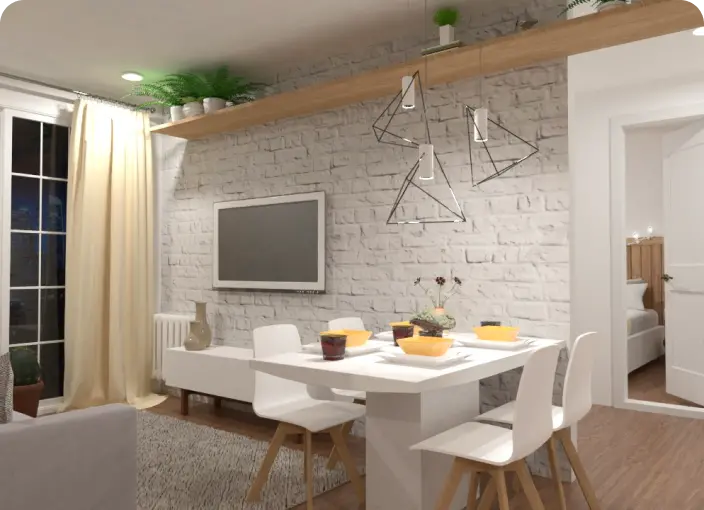
Kitchen Planner
A kitchen planner tool is an intuitive instrument to perfectly plan your future kitchen design considering shapes, working zones, lighting, and other crucial parameters.
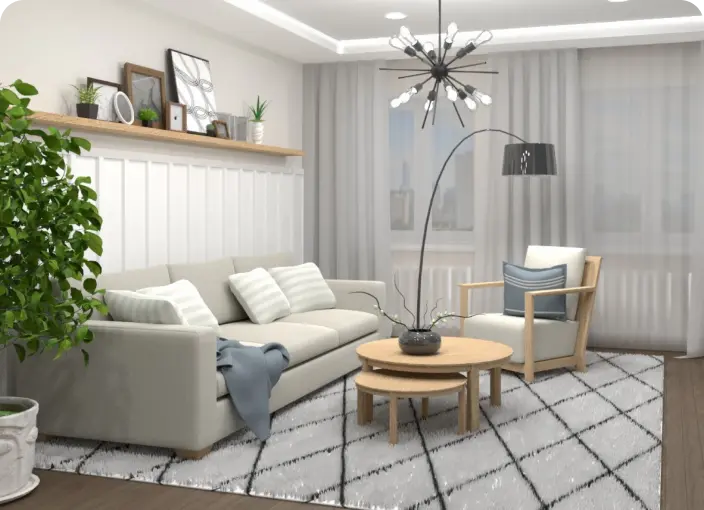
Home Remodeling Software
Give your home a new life or simply refresh it with our home remodeling software developed for people with zero skills.
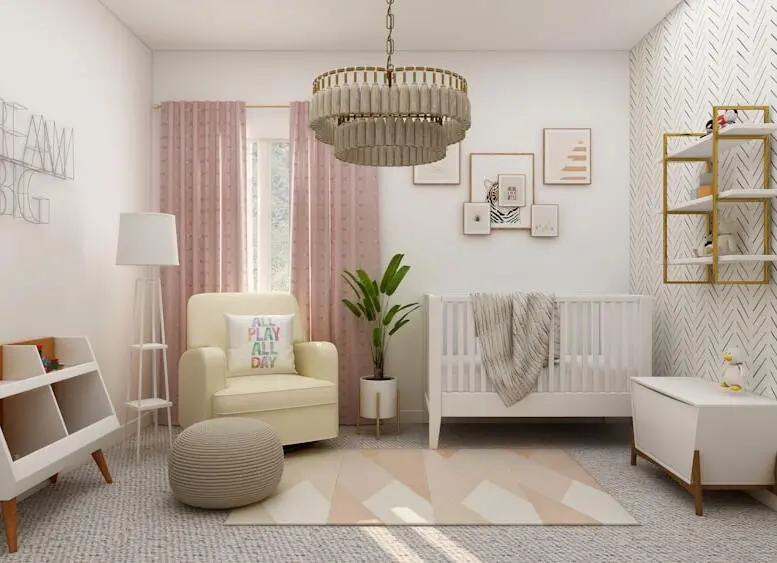
Kids Room Design
Create a fun and functional kids room layout by applying a variety of colors and textures, and selecting furniture and decor elements that reflect your child's unique personality.
Related blog posts
Check out more home design ideas below
10 Dorm Room Ideas for a Cozy and Stylish Space
Heading to college or know someone who is? Here are 10 simple ideas for how to personalize your dorm.
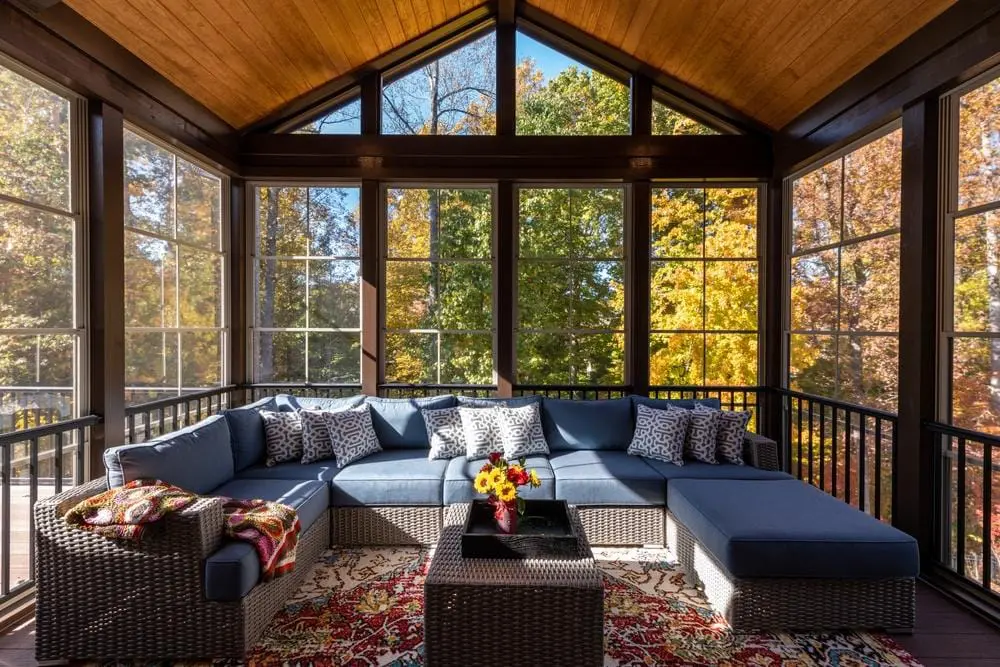
30 Sunroom Ideas to Transform Your Space
Transform your sunroom into a stunning retreat with these innovative design ideas. From lush plant-filled spaces to cozy reading nooks and functional home offices, discover how to make the most of your sun-drenched oasis.
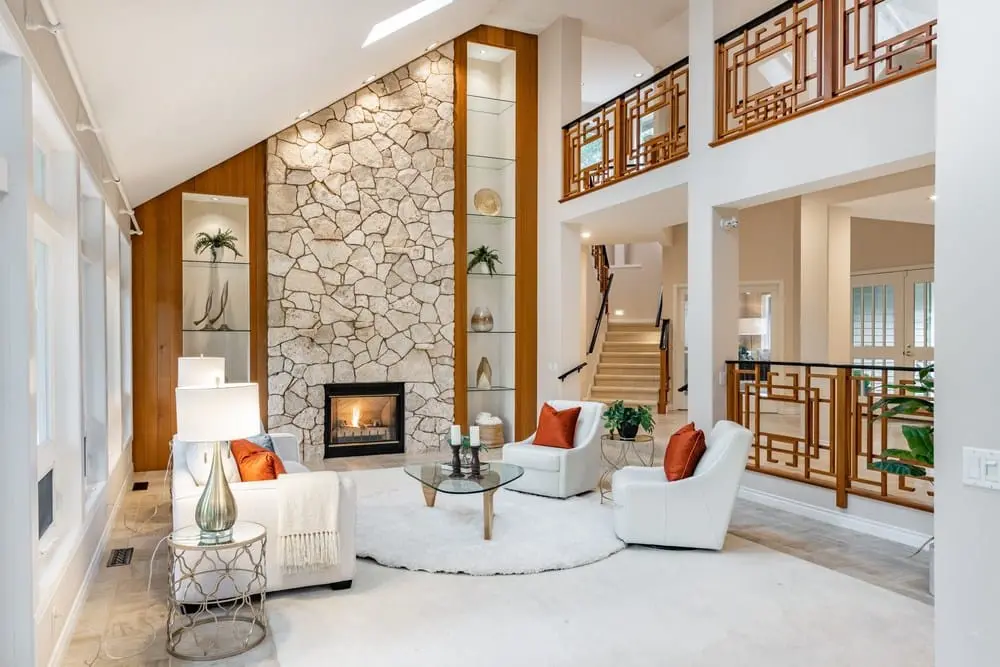
32 Accent Wall Ideas: Designs to Elevate Your Room's Style
Thinking of incorporating a featured wall into your decor? Here are some tips for how to do it right.
